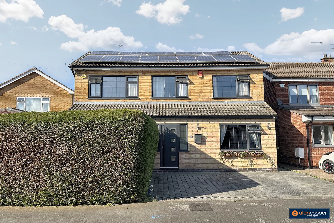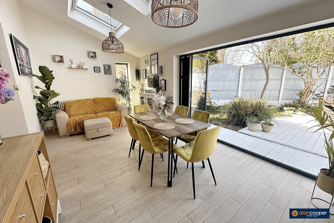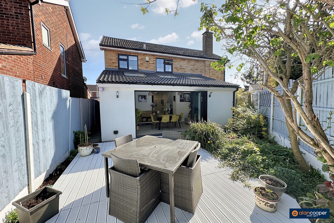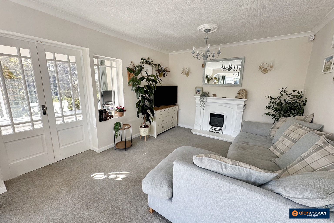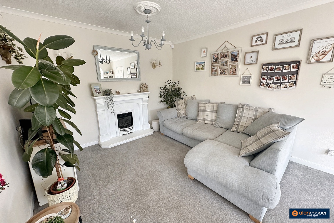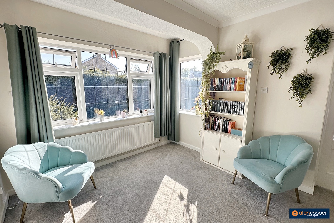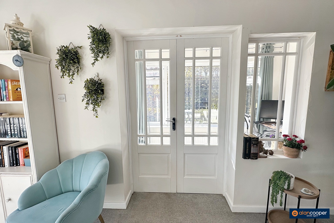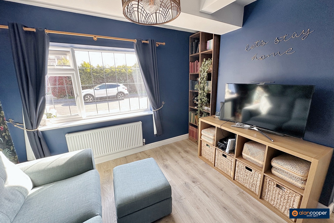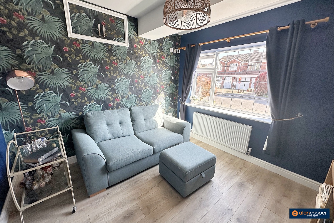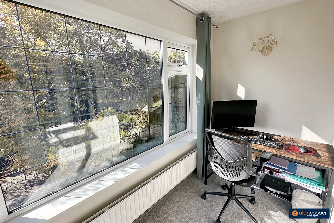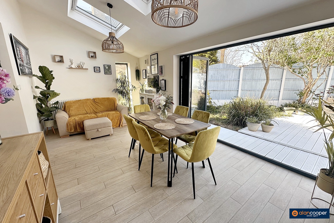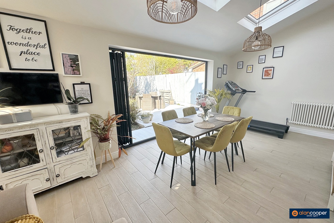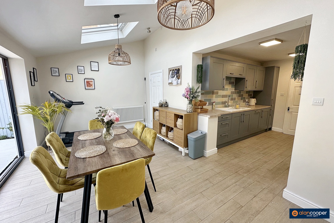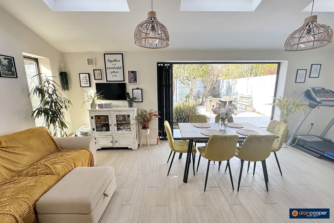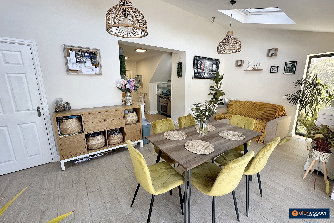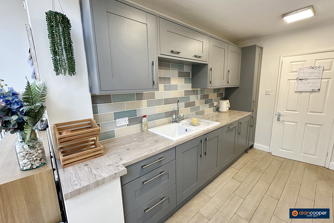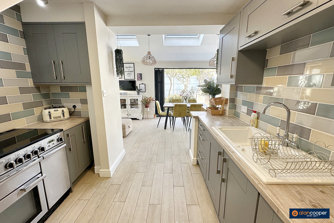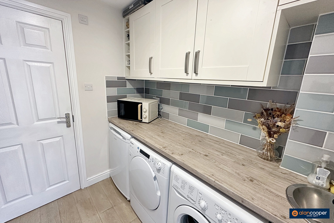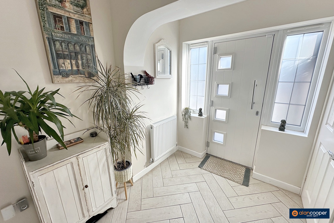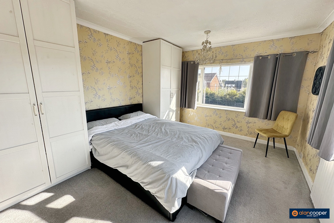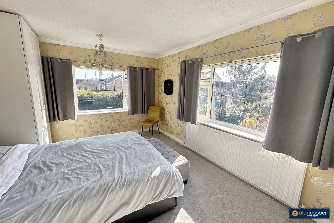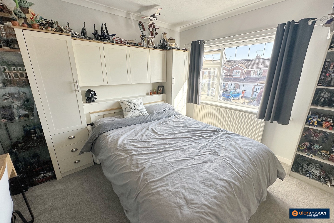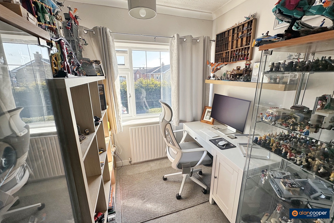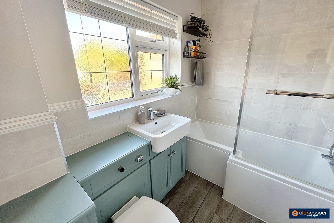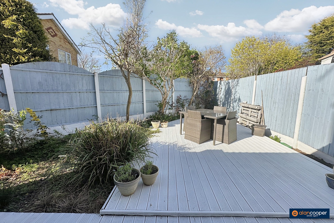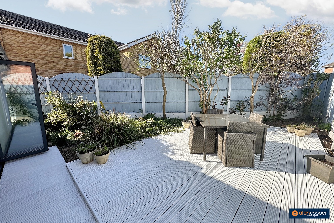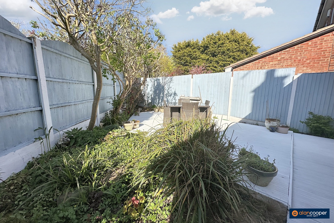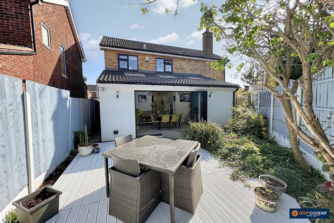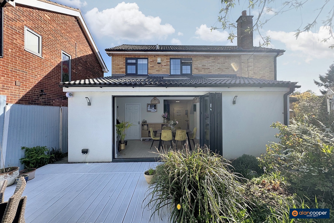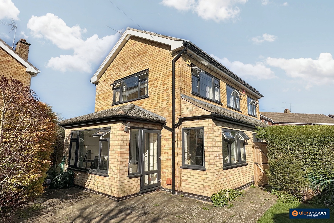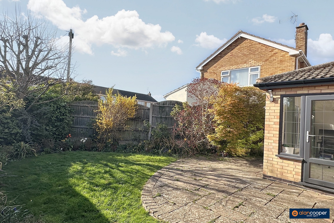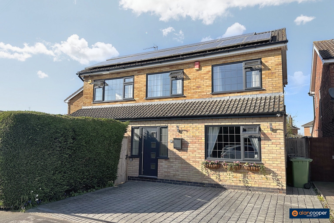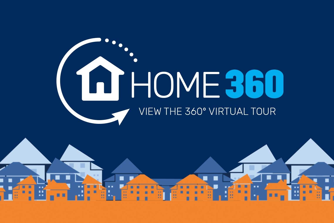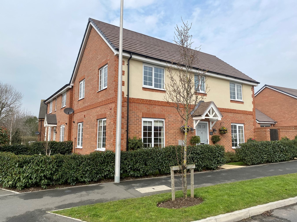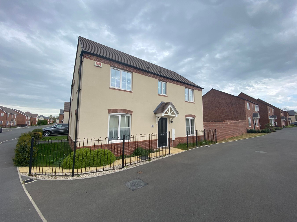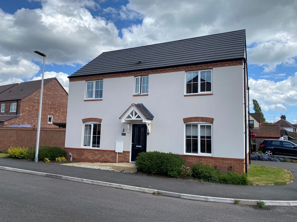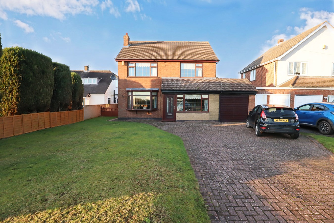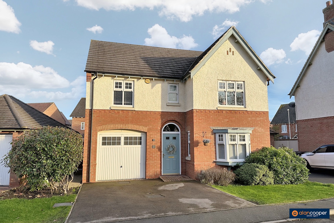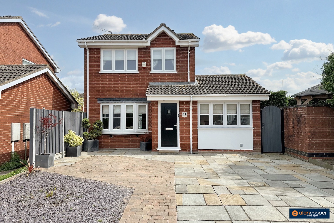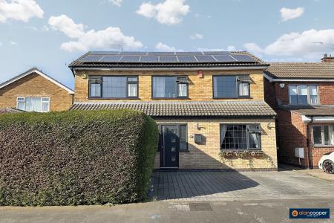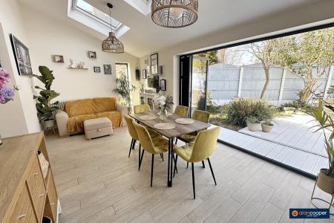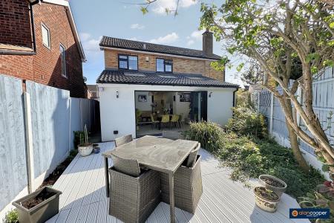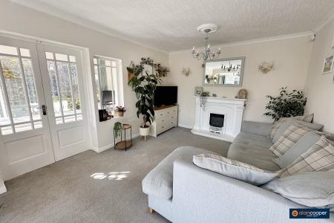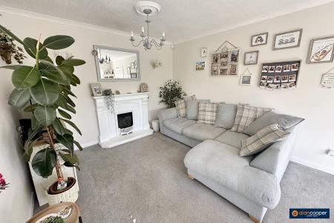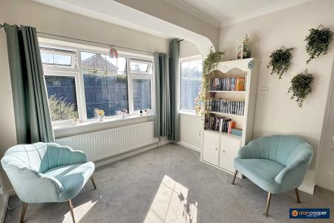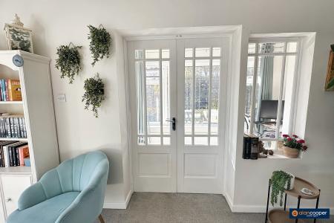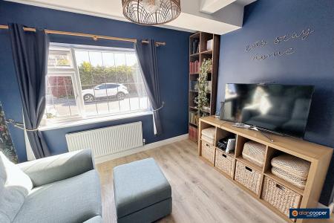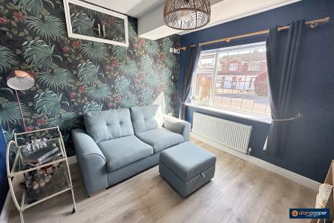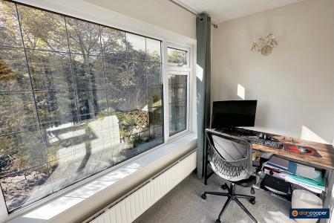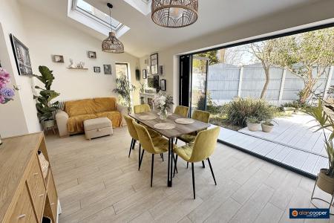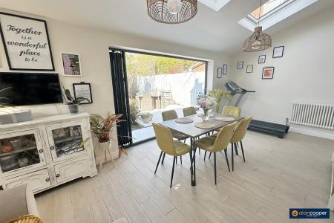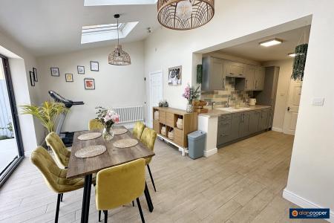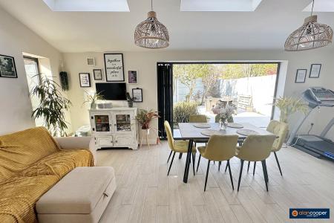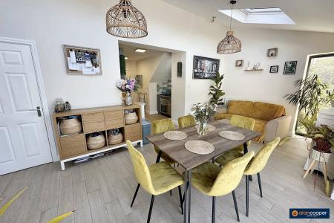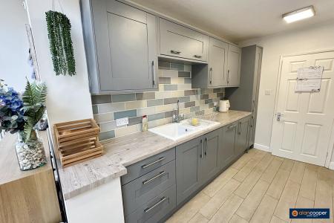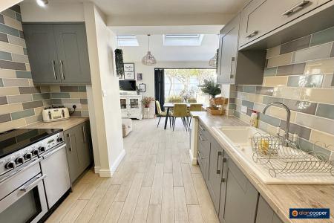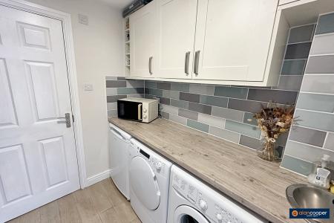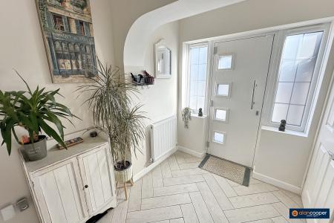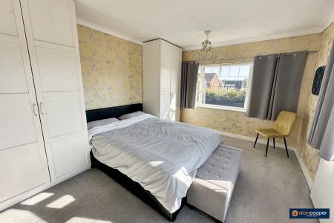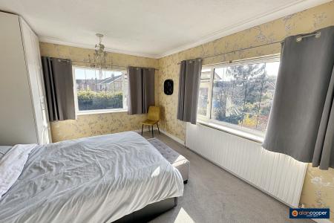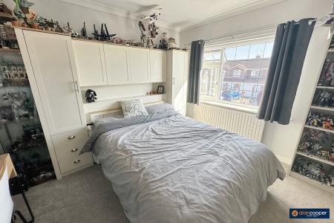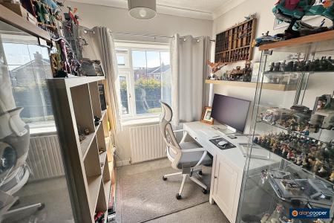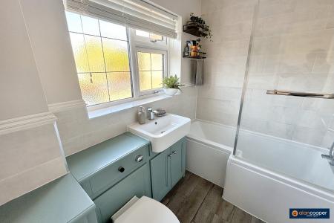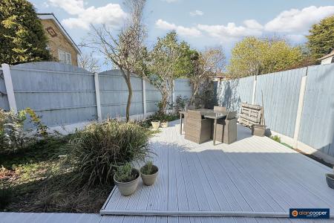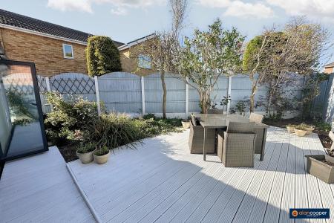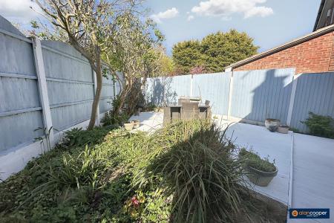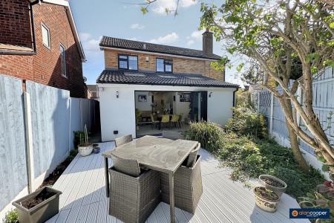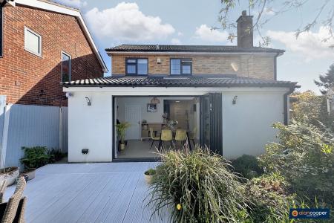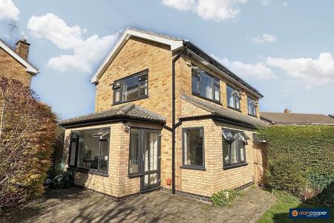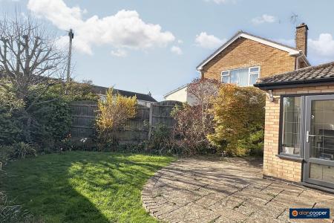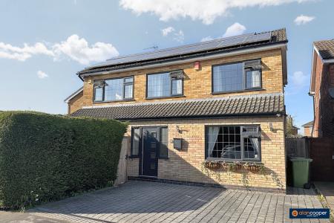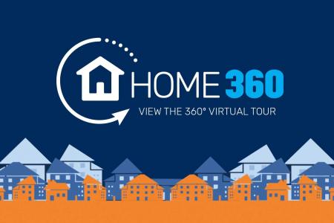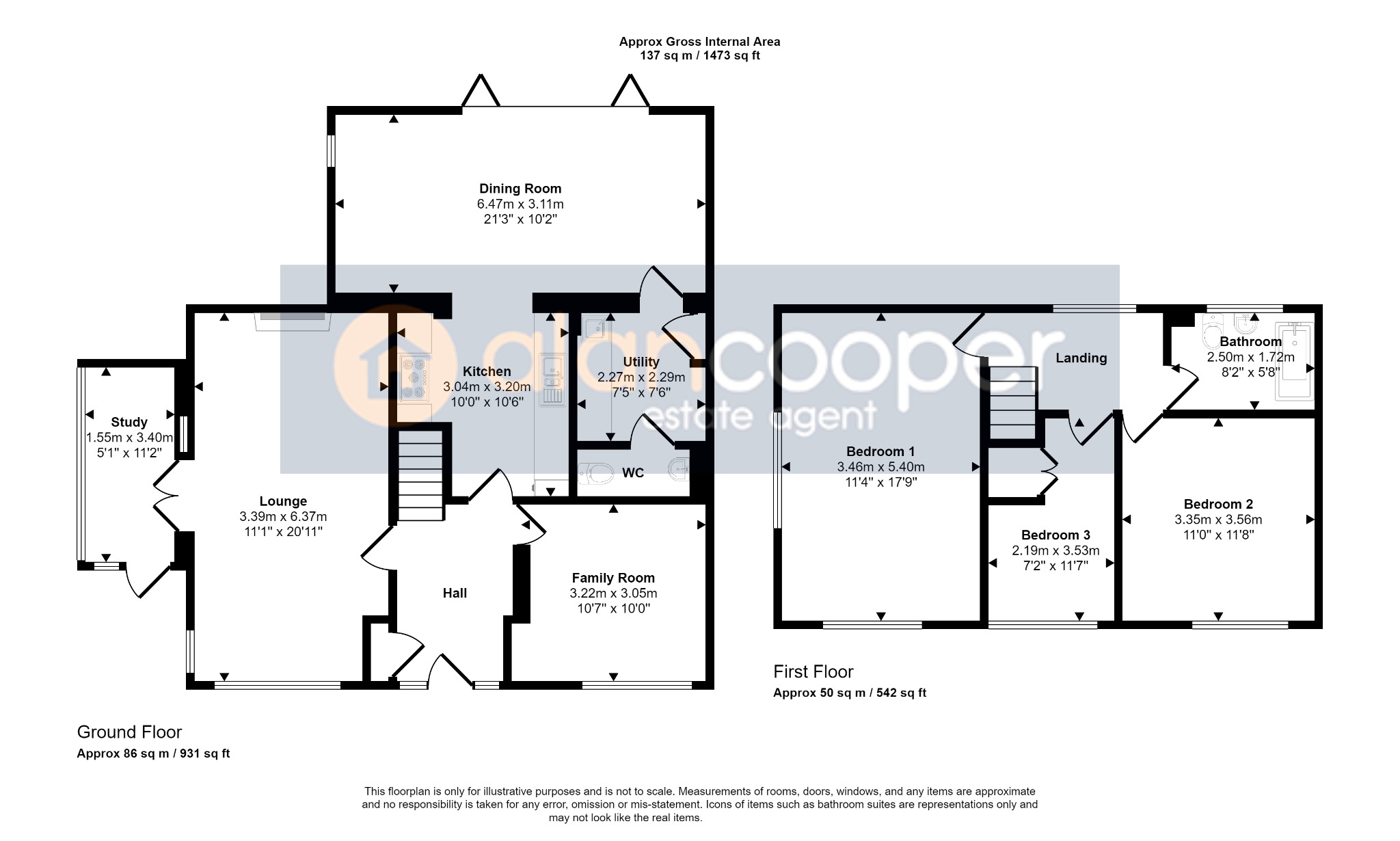- Detached Residence
- Sought-After Location
- Extended & Improved
- Great Family Home
- Higham Lane Catchment
- Solar Panels Fitted
- Superb Family Dining Room
- Three Bedrooms
- EPC Rating Pending
- Council Tax Band D
3 Bedroom Detached House for sale in Warwickshire
Nestled within the sought-after St Nicolas Park estate in Nuneaton, we proudly present this extended and beautifully maintained three bedroom Detached House that has been improved with the needs of a modern family in mind.
The property boasts a convenient location, offering easy access to Nuneaton's town centre, excellent local amenities, and being within the catchment area for the highly desired Higham Lane Secondary School.
As you step into the reception hall, you will immediately feel the welcoming ambiance of this delightful home. The lounge is a haven of relaxation, featuring a fireplace, a large window to the front, and inviting glazed double doors that lead to the study. Flooded with natural light from picture windows and offering direct access to the garden, the study is an ideal space for work, hobbies, or simply enjoying the pleasant views.
The property offers versatile living spaces, with a separate family room that can be utilised as an additional lounge or play area for children. Light fills the room through a large window, creating a bright and airy atmosphere.
Move further into the house, and you'll discover a modern kitchen that will surely impress. Complete with a Rangemaster cooker, this culinary haven opens onto the superb family dining room. This space feels truly special, thanks to the abundance of natural light pouring in through the picture windows, Velux windows, and bi-fold doors that seamlessly connect the indoors with the outdoor decking and garden.
In addition to all the living spaces, this house boasts a separate utility room, providing ample storage and laundry facilities, as well as a guest cloakroom for added convenience.
Ascending the stairs, you'll find a well appointed landing leading to three inviting bedrooms. Each bedroom offers a tranquil retreat, with space to personalise and create your own sanctuary. The family bathroom features a contemporary design and is equipped with everything you need for a relaxing bath or quick shower.
Outside, the property features a driveway for private parking and an enclosed well maintained corner garden with lawns and floral borders. The rear garden is designed for both entertaining and relaxing, with a spacious decking area and beautiful inset flower beds.
To fully appreciate the beauty and functionality of this home, we invite you to view our online Home360 virtual tour. However, we highly recommend scheduling an in-person viewing to truly experience the charm and warmth that this property has to offer.
Don't miss out on the opportunity to make this stunning house in the desirable St Nicolas Park estate your new home. Contact us today to arrange a viewing and start your journey towards owning a modern, comfortable, and conveniently located family residence in Nuneaton.
Our experienced sales team are always on hand to answer any questions you may have and guide you through the buying process.
Reception HallHaving a front entrance door with upvc sealed unit double glazed side screen, central heating radiator, built-in cupboard and staircase leading off to the first floor.
Lounge11' 1" x 21' 1"Having a feature fireplace, central heating radiator, upvc sealed unit double glazed window and half glazed double doors leading to the study.
Study4' 11" x 11' 6"Having a central heating radiator, upvc sealed unit double glazed dual aspect windows and a door leading to the side garden.
Family Room10' 1" x 10' 0"Having a central heating radiator, laminate wooden flooring and upvc sealed unit double glazed window to the front elevation.
Kitchen6' 8" widening to 9' 10" x 11' 8"Having a single drainer sink with mixer tap, fitted base unit, additional base cupboards and drawers with work surfaces over, retractable larder cupboard and fitted wall cupboards. Rangemaster cooker. Integrated dishwasher and fridge. Central heating radiator incorporating a heated towel rail. The kitchen opens onto the:
Family Dining Room21' 1" x 10' 3"The heart of the home! This superb extension provides ample space for relaxing and dining with bi-fold doors opening onto the rear garden, making this a wonderful space for entertaining at home. Having two central heating radiators, vaulted ceiling with three upvc sealed unit double glazed Velux windows, upvc sealed unit double glazed side window and bi-fold doors opening to the garden.
Utility Room7' 5" x 7' 6"Having an inset sink with base unit, work top and wall cupboards. Plumbing for an automatic washing machine, central heating radiator and built-in cupboard housing the gas fired boiler.
Guests CloakroomBeing part tiled to the walls and having a white suite comprising a wash hand basin with cupboard below and low level WC. Heated towel rail and an extractor.
LandingHaving a central heating radiator and upvc sealed unit double glazed window.
Bedroom 111' 2" x 17' 5"Having a central heating radiator and upvc sealed unit double glazed dual aspect windows.
Bedroom 210' 11" x 11' 7"Having a central heating radiator and upvc sealed unit double glazed window.
Bedroom 36' 11" x 11' 7"Having a fitted cupboard, central heating radiator and upvc sealed unit double glazed window.
Family BathroomBeing half tiled to the walls and having a white suite comprising a panelled bath with shower over, wash hand basin with cupboard below and low level WC. Central heating radiator incorporating a heated towel rail and upvc sealed unit double glazed window.
DrivewayThe driveway to the front of the property provides motor car hardstanding.
GardensThe rear garden is a particularly attractive feature of the property with decking and inset flower beds. There is a further garden area to the side, having a lawned area and floral borders.
Solar PanelsThe property benefits from the addition of Solar panels, which are held on a lease. Further details are available upon request.
Local AuthorityNuneaton & Bedworth Borough Council.
Agents NoteWe have not tested any of the electrical, central heating or sanitary ware appliances. Purchasers should make their own investigations as to the workings of the relevant items. Floor plans are for identification purposes only and not to scale. All room measurements and mileages quoted in these sales details are approximate. Subjective comments in these details imply the opinion of the selling Agent at the time these details were prepared. Naturally, the opinions of purchasers may differ. These sales details are produced in good faith to offer a guide only and do not constitute any part of a contract or offer. We would advise that fixtures and fittings included within the sale are confirmed by the purchaser at the point of offer. Images used within these details are under copyright to Alan Cooper Estates and under no circumstances are to be reproduced by a third party without prior permission.
Important Information
- This is a Freehold property.
- This Council Tax band for this property is: D
Property Ref: 447_390995
Similar Properties
Lower Farm Way, Weddington, Nuneaton, CV10
4 Bedroom Detached House | Guide Price £360,000
Here is a truly superb modern double fronted Detached Residence situated on the periphery of this highly favoured new ho...
Harrow Lane, Weddington, Nuneaton, CV10
4 Bedroom Detached House | Guide Price £360,000
Here is a modern double fronted Detached Residence situated on this highly favoured new housing estate just off Weddingt...
Reapers Close, Weddington, Nuneaton, CV10
4 Bedroom Detached House | Guide Price £360,000
Here is a superb modern double fronted Detached Residence in a sought-after location offering well planned family accomm...
Spring Hill, Arley, Coventry, CV7
3 Bedroom Link Detached House | Guide Price £365,000
Here is a Link-Detached Residence occupying a larger than average plot with pleasant views to the front and offering wel...
Hereward Way, Church Fields, Weddington, Nuneaton, CV10 0FA
4 Bedroom Detached House | Guide Price £367,500
A superb modern Detached Residence built by Davidsons Homes to a high specification and offering well planned family acc...
Dalmahoy Close, Thornhill, Nuneaton, CV11 6UB
3 Bedroom Detached House | Guide Price £369,000
A superbly appointed modern Detached Residence in sought-after location. Vastly improved family accommodation with three...

Alan Cooper Estates (Nuneaton)
22 Newdegate Street, Nuneaton, Warwickshire, CV11 4EU
How much is your home worth?
Use our short form to request a valuation of your property.
Request a Valuation
