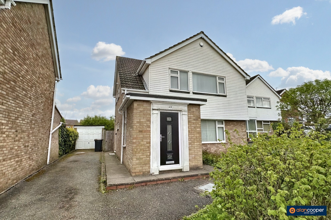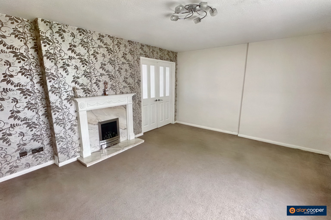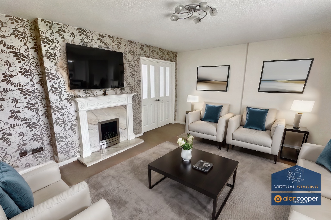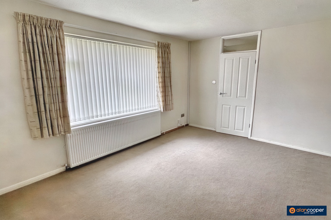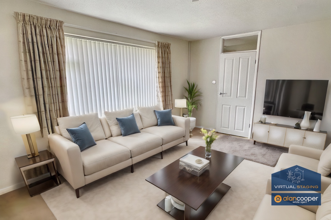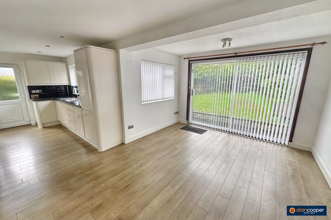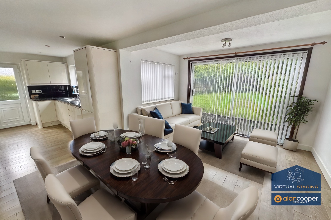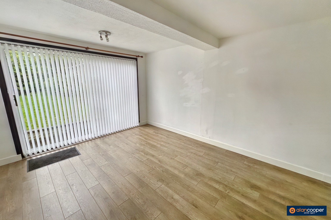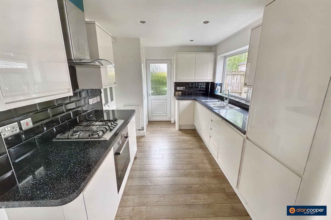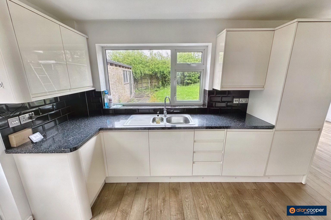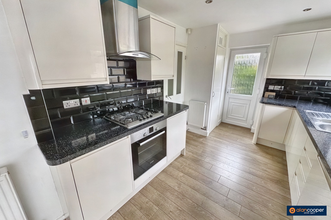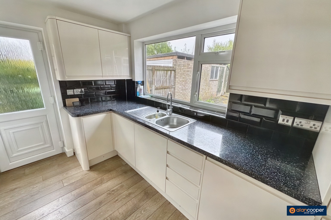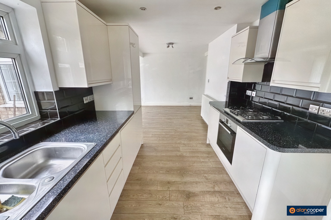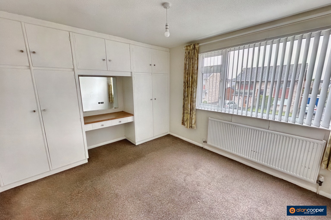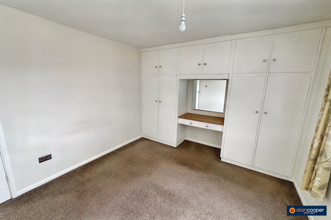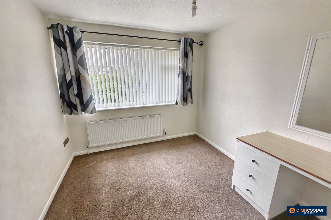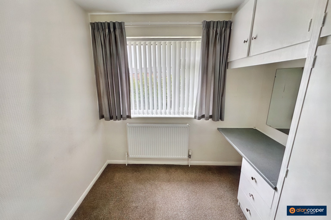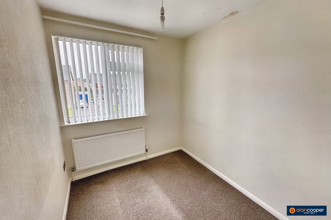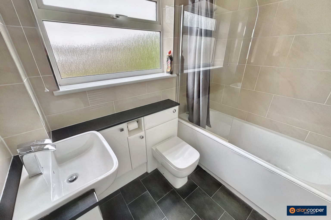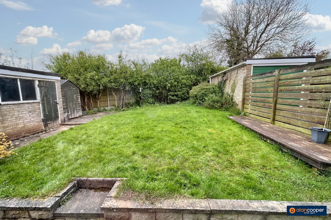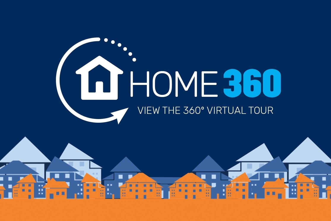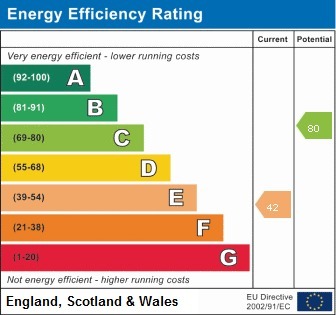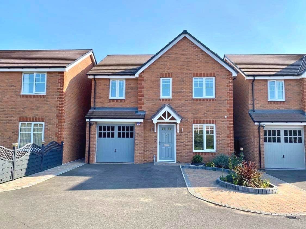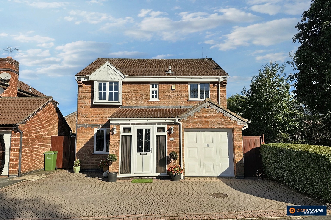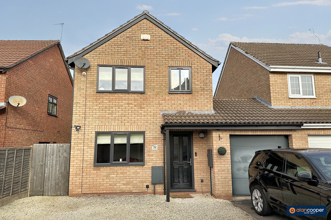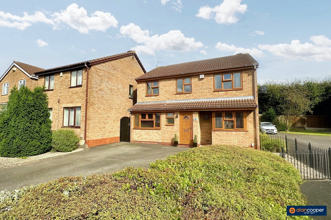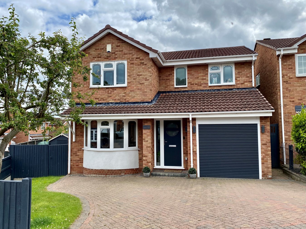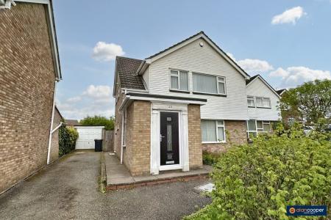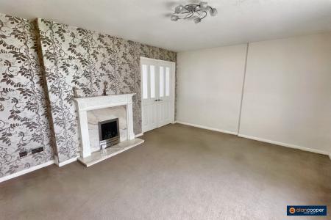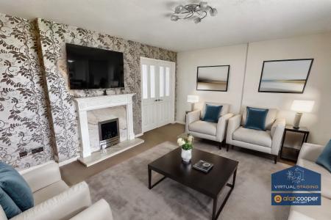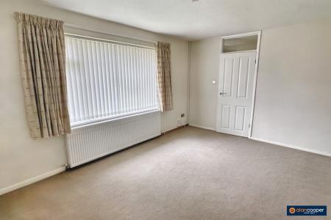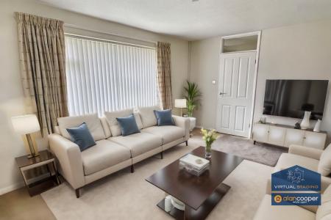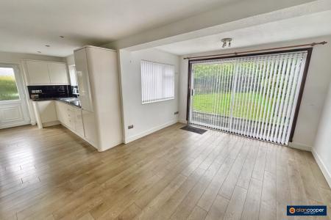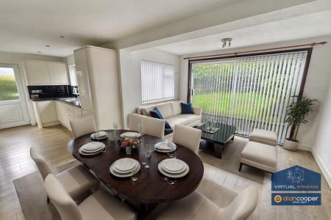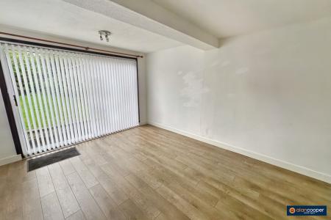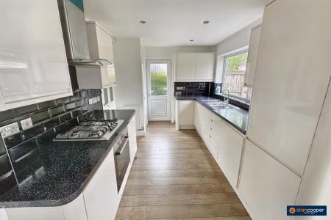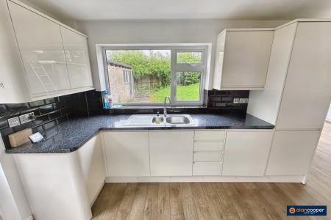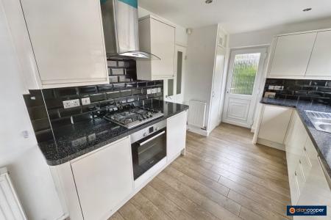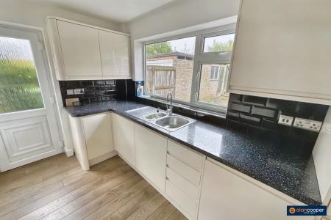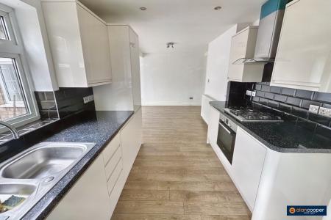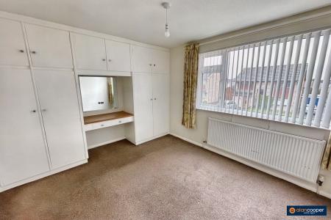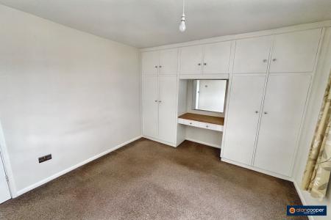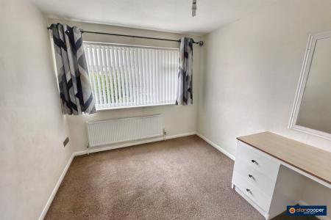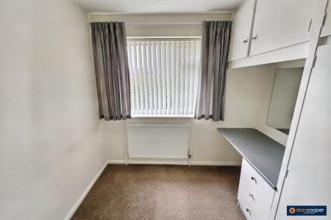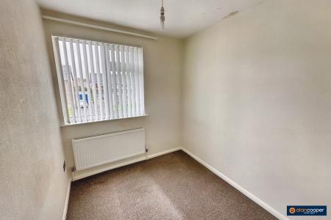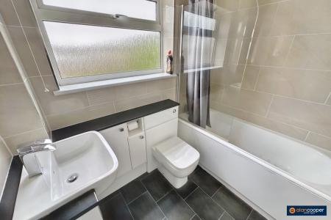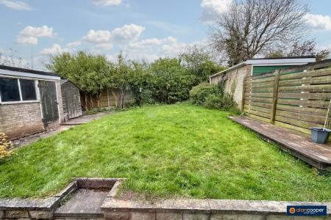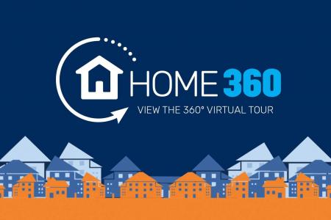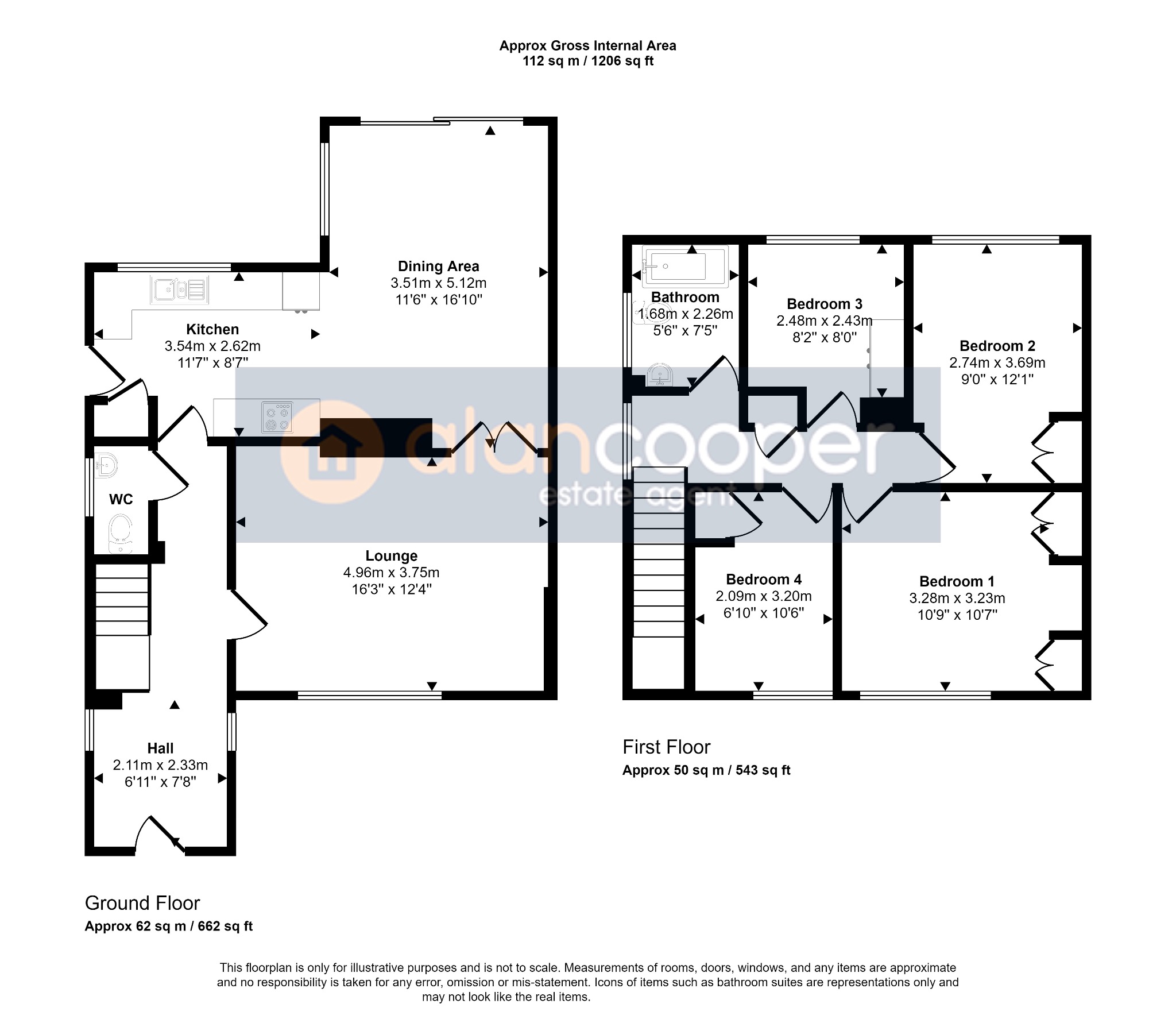- Extended Detached House
- Sought-After Location
- Higham Lane Catchment
- Superb Family Home
- Spacious Living Space
- Open Plan Dining KItchen
- Four Bedrooms
- Viewing Recommended
- EPC Rating E
- Council Tax Band D
4 Bedroom Detached House for sale in Warwickshire
Are you in search of a spacious family home in St Nicolas Park? We are delighted to present this extended modern Detached House located in a highly favoured residential estate, offering an abundance of local amenities and easy access to Nuneaton's town centre.
As you enter the property, you are welcomed into the spacious reception hall, providing a warm and inviting space. Conveniently located adjacent to the reception hall is a guest cloakroom, ideal for when visitors come to call. The lounge is a cosy haven, featuring a natural coal effect living flame gas fire that creates a wonderful ambiance during colder months. This room is perfect for relaxing with family or entertaining friends.
Connected to the lounge is a separate spacious dining room, boasting patio doors that lead out to the garden. This allows for plenty of natural light to fill the room and provides a seamless transition for al fresco dining or enjoying some fresh air. The dining room is open to the refitted kitchen, which showcases modern fittings and integrated appliances. Cooking and preparing meals will be a breeze in this functional space.
Upstairs, the landing provides access to four well proportioned bedrooms, each offering a comfortable and private retreat for all family members. Additionally, a refitted bathroom with contemporary fixtures and fittings enhances the overall style and functionality of the property.
Externally, this house boasts a garage, as well as a long driveway for additional parking. The well maintained gardens surrounding the property provide a tranquil setting, perfect for outdoor activities or simply enjoying some sunshine.
One of the highlights of this property is its location within the catchment area for the highly favoured Higham Lane Secondary School, ensuring highly rated educational opportunities for your children.
Offered with no upward chain, this is the ideal opportunity to secure a spacious family home in a sought-after location. We highly recommend scheduling a viewing appointment to fully appreciate all that this house has to offer.
Our experienced sales team are always on hand to answer any questions you may have and guide you through the buying process. Don't miss out on the chance to make this property your next family home.
Reception HallHaving a front entrance door and two upvc sealed unit double glazed side windows, central heating radiator, laminate wooden flooring and staircase leading off to the first floor with cupboard below.
Guests CloakroomBeing fully tiled to the walls and having a white suite comprising a wash hand basin with cupboard below and low level WC. Heated towel rail, tiled flooring and upvc sealed unit double glazed window.
Lounge16' 3" x 12' 4" plus recessHaving an Adam style feature fireplace with marble hearth and inset housing a natural coal effect living flame gas fire, central heating radiator and upvc sealed unit double glazed window to the front elevation.
Dining Kitchen23' 5" reducing to 11' 7" x 17' 0" reducing to 8' 7"The spacious open plan 'L' shaped dining kitchen is a particularly attractive feature of the home and designed to suit the needs of a modern family lifestyle. Having a one and a half bowl single drainer stainless steel sink with mixer tap, fitted base unit, additional base cupboards and drawers with work surfaces over and fitted wall cupboards. Built-in oven, hob and extractor hood. Integrated dishwasher, washing machine and fridge freezer. Built-in cupboard, central heating radiator, upvc sealed unit double glazed side entrance door, upvc sealed unit double glazed dual aspect windows and sealed unit double glazed sliding patio doors leading to the rear garden.
LandingWith loft access, built-in cupboard housing the gas fired boiler and upvc sealed unit double glazed side window.
Bedroom 112' 9" x 10' 7"Having fitted wardrobes, central heating radiator and upvc sealed unit double glazed window.
Bedroom 29' 1" x 12' 5"Having fitted wardrobes and dressing table, central heating radiator and upvc sealed unit double glazed window.
Bedroom 38' 3" x 8' 1" plus door recessHaving fitted wardrobes and dressing table, central heating radiator and upvc sealed unit double glazed window.
Bedroom 46' 11" x 10' 7"Having a built-in cupboard, central heating radiator and upvc sealed unit double glazed window.
Family BathroomBeing fully tiled to the walls and having a white suite comprising a panelled bath with Mira shower over, wash hand basin with cupboard below and low level WC. Heated towel rail, inset ceiling spot lights and upvc sealed unit double glazed window.
GarageHaving an up and over entrance door and direct access over a long driveway that provides additional motor car hardstanding.
GardensLawned foregarden and fully enclosed rear garden, which has a patio area and lawn.
Local AuthorityNuneaton and Bedworth Borough Council.
Virtual StagingSome of the photographs used in this advertisement have been digitally enhanced using virtual staging with furnishings. This is to give potential buyers an idea of how the space could look when furnished to provide inspiration and should not be interpreted as an actual representation of the property. For complete transparency, the original photographs are also displayed. Please also view our Home 360 virtual tour.
Agents NoteWe have not tested any of the electrical, central heating or sanitary ware appliances. Purchasers should make their own investigations as to the workings of the relevant items. Floor plans are for identification purposes only and not to scale. All room measurements and mileages quoted in these sales details are approximate. Subjective comments in these details imply the opinion of the selling Agent at the time these details were prepared. Naturally, the opinions of purchasers may differ. These sales details are produced in good faith to offer a guide only and do not constitute any part of a contract or offer. We would advise that fixtures and fittings included within the sale are confirmed by the purchaser at the point of offer. Images used within these details are under copyright to Alan Cooper Estates and under no circumstances are to be reproduced by a third party without prior permission.
Important Information
- This is a Freehold property.
- This Council Tax band for this property is: D
Property Ref: 447_314478
Similar Properties
Harrow Lane, Weddington, Nuneaton, CV10
4 Bedroom Detached House | Guide Price £335,000
Here is a superbly appointed modern Detached Residence built by Taylor Wimpey Homes and pleasantly situated upon a highl...
Nuneaton Road, Bulkington, CV12 9SB
4 Bedroom Semi-Detached House | Guide Price £335,000
Capture the essence of countryside living with this charming 4 bedroom, 2 bathroom house located on just off Nuneaton Ro...
Launceston Drive, Horeston Grange, Nuneaton, CV11 6GN
4 Bedroom Detached House | Guide Price £330,000
Here is a modern Detached Residence upon the highly favoured Horeston Grange estate. A superb family home with two recep...
Clovelly Way, Horeston Grange, Nuneaton, CV11 6YB
3 Bedroom Link Detached House | Guide Price £337,500
A superbly appointed modern Link Detached House offering extended accommodation designed to suit the needs of a modern f...
Beverley Avenue, Nuneaton, CV10 9SH
4 Bedroom Detached House | Guide Price £340,000
Here is an immaculate Detached Family Residence with four bedrooms that has been extended and improved throughout, being...
Kipling Close, Galley Common, Nuneaton, CV10
4 Bedroom Detached House | Guide Price £340,000
Here is a superb modern Detached Residence offering much improved and particularly well maintained family accommodation...

Alan Cooper Estates (Nuneaton)
22 Newdegate Street, Nuneaton, Warwickshire, CV11 4EU
How much is your home worth?
Use our short form to request a valuation of your property.
Request a Valuation
