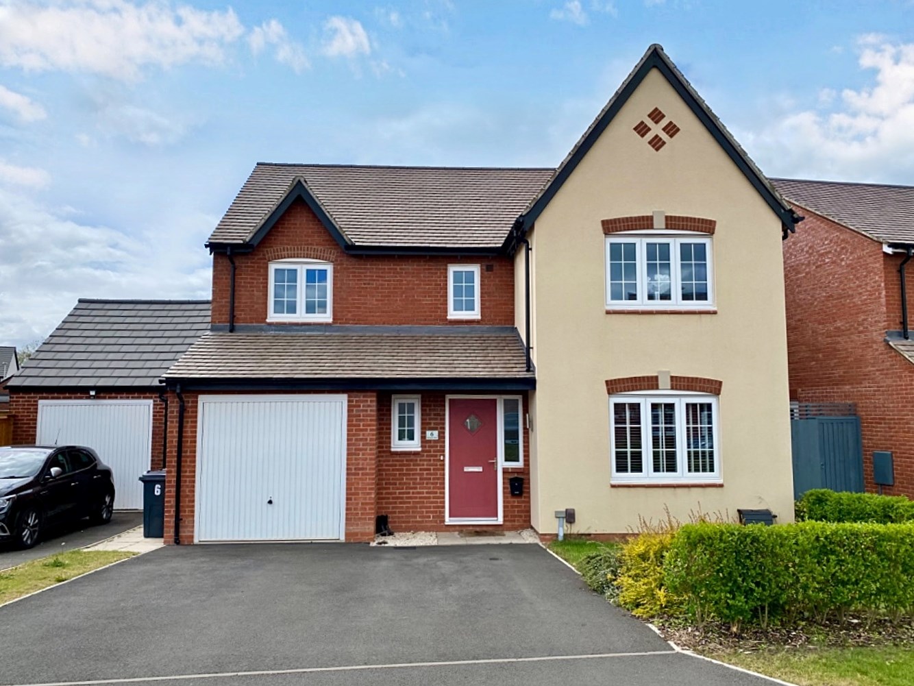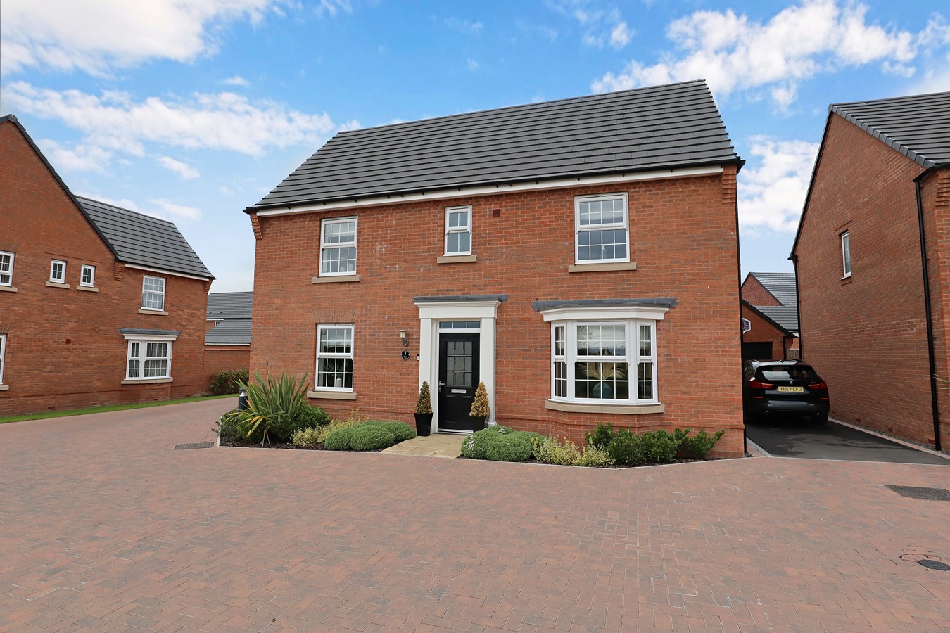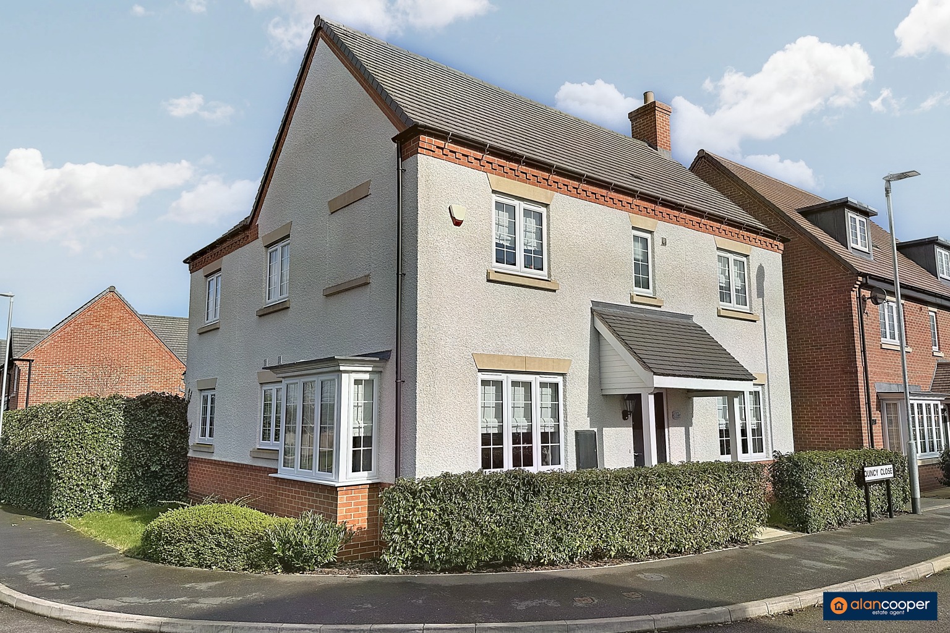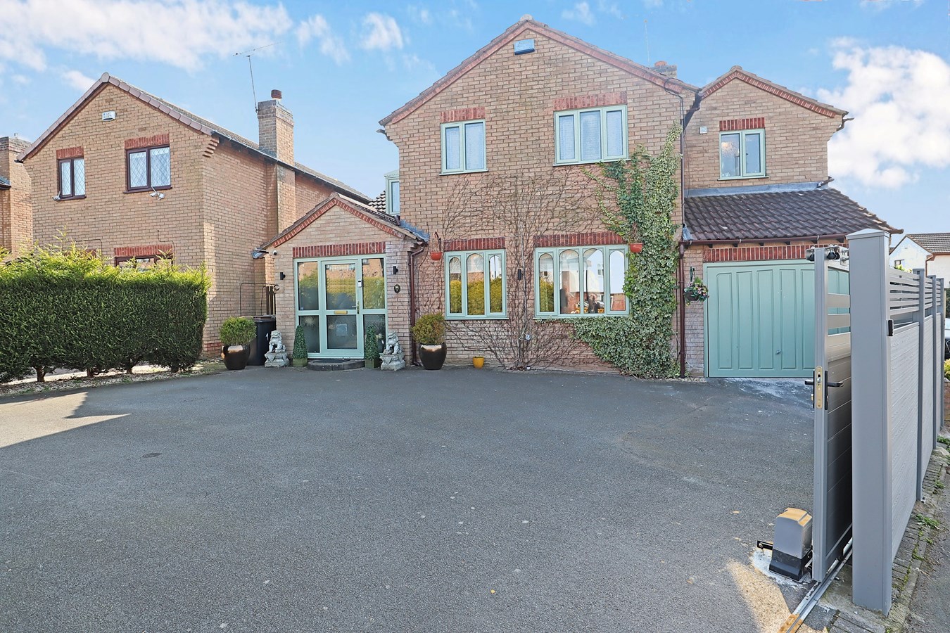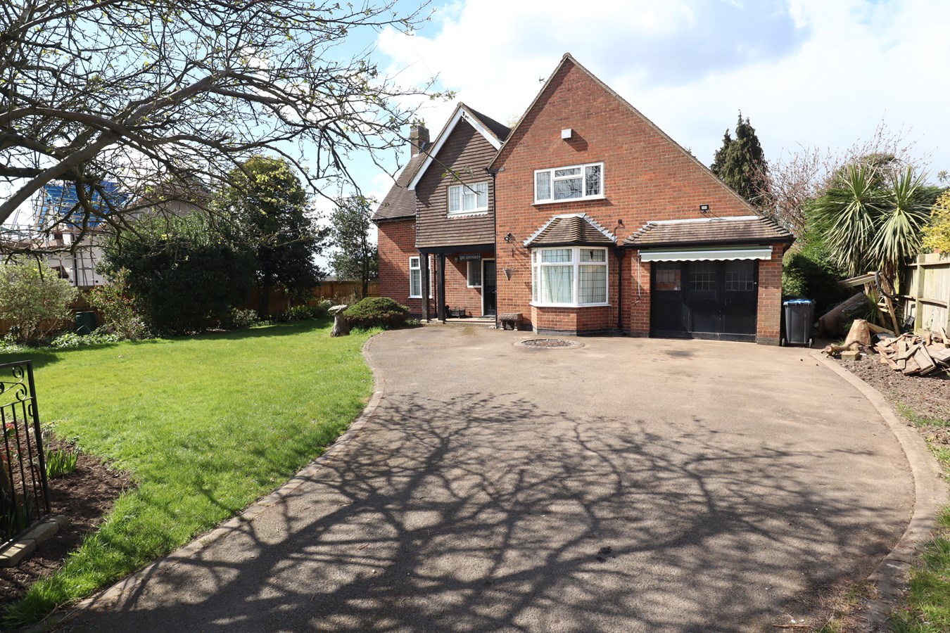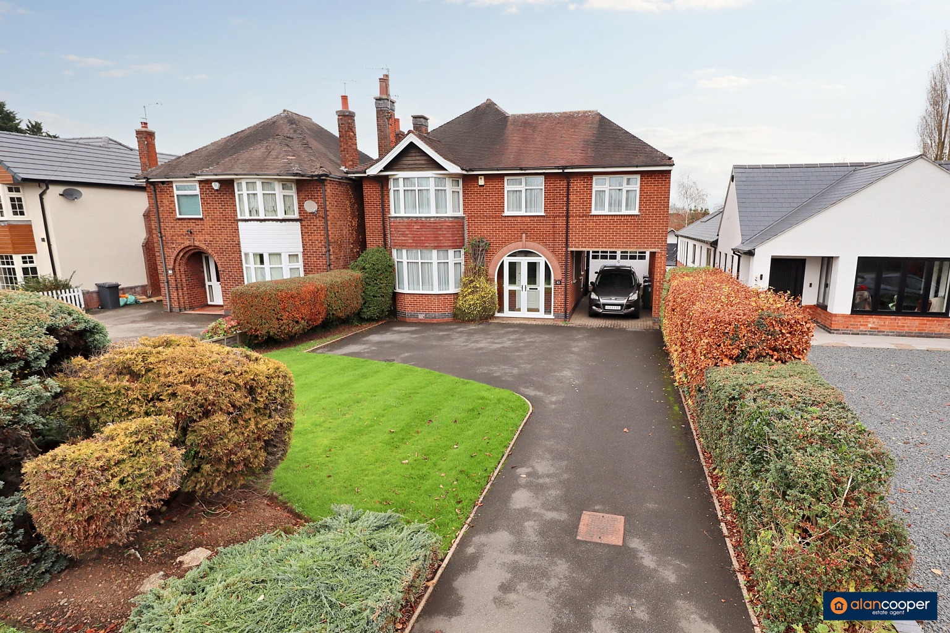- Detached Family Residence
- Sought-After Village Location
- Impressively Extended
- Lounge & Family Dining Kitchen
- Shower Room & Family Bathroom
- Four Bedrooms
- Driveway, Part Garage & Gardens
- No Upward Chain
- EPC Rating D
- Council Tax Band D
4 Bedroom Detached House for sale in Warwickshire
Here is a an extended and modernised Detached Family Residence occupying a prominent position within the heart of the favoured village of Bulkington.
The property offers superb family accommodation of generous proportions throughout with many pleasing features to include a family dining kitchen with an island, lantern roof and corner less extension complete with bi-fold doors creating a stunning yet practical family home.
Having underfloor heating to the downstairs and gas fired central heating to the first floor, upvc sealed unit double glazing, a large driveway and an extensive rear garden, which is perfect for entertaining at home.
The village of Bulkington is conveniently situated with easy daily access to the centres of Nuneaton, Coventry, Leicester and has excellent road links to the Motorway networks.
The accommodation briefly comprises: Reception hall, delightful lounge, impressive family dining kitchen, utility room and shower room. Landing, four bedrooms and family bathroom. Driveway, part garage, further garage in the garden and extensive rear garden.
Entrance HallHaving a double glazed front entrance door and side window, central heating radiator, under-stairs storage cupboard and staircase leading to the first floor.
Lounge11' 1" x 15' 11" Having a log burner, underfloor heating and upvc sealed unit double glazed bow window leading to the front elevation.
Family Dining Kitchen20' 11" reducing to 11' 8" x 25' 7"The main feature of the home is this stunning extension, equipped with a lantern roof, cornerless Bifold doors, feature island with hob and ceiling extractor fan. Built-in single drainer inset sink unit with mixer tap, fitted base unit, additional base cupboards and drawers with work surfaces and wall cupboards, built-in ovens and further appliances. Dining area and futher seating area with upvc sealed unit double glazed window. Having underfloor heating, complimented by the cornerless design that pours in natural light throughout the downstairs.
Utility Room10' 6" x 5' 2"Having a fitted base unit, plumbing for an automatic washing machine and tumble dryer. Space for a fridge freezer, underfloor heating, fitted gas boiler and upvc sealed unit dobule glazed window.
Shower RoomBeing tiled to the walls and floor with gravity fed system, having a suite comprising a walk-in shower, wash hand basin and low level WC. Underfloor heating, heated towel rail and upvc sealed unit double glazed window.
LandingServing the first floor accommodation and having a storage cupboard.
Bedroom 112' 3" x 7' 11" extending to 11' 5"Having a double wardrobe, central heating radiator and two upvc sealed unit double glazed window.
Bedroom 211' 9" x 9' 11"Having a double wardrobe, central heating radiator and upvc sealed unit double glazed window.
Bedroom 310' x 11' 5"Having a double wardrobe, central heating radiator and upvc sealed unit double glazed window.
Bedroom 46' 11" x 8' 3"Having a central heating radiator and upvc sealed unit double glazed window.
Shower Room6' 7" x 8' 2"Having a white suite comprising of a corner shower cubicle, wash hand basin and low level WC. Heated towel rail and upvc seaeld unit double glazed window.
Driveway Having a full width and long block paved driveway to the front with low-level walled frontage.
Storage GarageHaving double doors to the front and access via the garden.
GarageBeing situated in the garden with double wooden opening doors to the front.
GardensDue to the large size plot, the garden impresses with significant depth, accessed via a paved patio and seating area, paved pathway, large neat lawn and fenced boundaries.
Virtual StagingSome of the photographs used in this advertisement have been digitally enhanced using virtual staging with furnishings. This is to give potential buyers an idea of how the space could look when furnished to provide inspiration and should not be interpreted as an actual representation of the property. For complete transparency, the original photographs are also displayed. Please also view our Home 360 virtual tour.
Local AuthorityNuneaton and Bedworth Borough Council
Agents NoteWe have not tested any of the electrical, central heating or sanitary ware appliances. Purchasers should make their own investigations as to the workings of the relevant items. Floor plans are for identification purposes only and not to scale. All room measurements and mileages quoted in these sales details are approximate. Subjective comments in these details imply the opinion of the selling Agent at the time these details were prepared. Naturally, the opinions of purchasers may differ. These sales details are produced in good faith to offer a guide only and do not constitute any part of a contract or offer. We would advise that fixtures and fittings included within the sale are confirmed by the purchaser at the point of offer. Images used within these details are under copyright to Alan Cooper Estates and under no circumstances are to be reproduced by a third party without prior permission.
Important information
This is a Freehold property.
This Council Tax band for this property is: D
Property Ref: 447_351567
Similar Properties
Millington Drive, Royal Park, Nuneaton, CV11
4 Bedroom Detached House | Guide Price £475,000
Here is a superb modern Detached Residence built by Bellway Homes in 2019 to a high specification and designed to suit t...
4 Bedroom Detached House | Guide Price £475,000
Here is a superb double fronted Detached Residence built by David Wilson Homes to an excellent specification and occupyi...
Quincy Close, Bramcote Manor, Nuneaton, CV11 6AY
4 Bedroom Detached House | Guide Price £475,000
A truly superb Detached Residence offering excellent accommodation designed to suit the needs of a modern family lifesty...
Falcon Close, Thornhill, Nuneaton, CV11
4 Bedroom Detached House | Guide Price £485,000
Here is an exciting opportunity to acquire a substantially extended modern Detached Residence in a sought-after location...
3 Bedroom Detached House | Guide Price £495,000
Here is an exciting opportunity to acquire a traditional style Detached Residence occupying a large plot on the peripher...
Lutterworth Road, Nuneaton, CV11 6PH
4 Bedroom Detached House | Guide Price £495,000
Here is a traditional style Detached Residence offering extended family accommodation with two reception rooms and four...

Alan Cooper Estates (Nuneaton)
22 Newdegate Street, Nuneaton, Warwickshire, CV11 4EU
How much is your home worth?
Use our short form to request a valuation of your property.
Request a Valuation


































