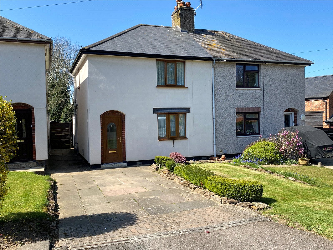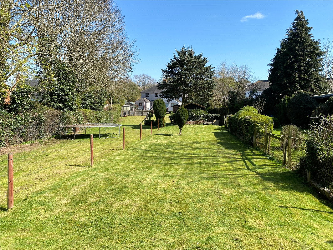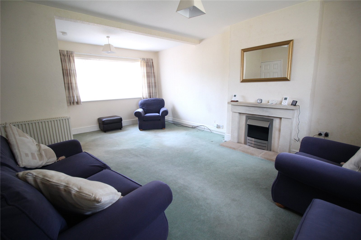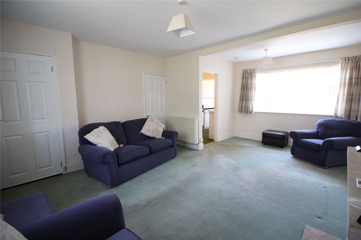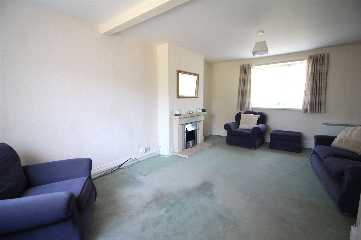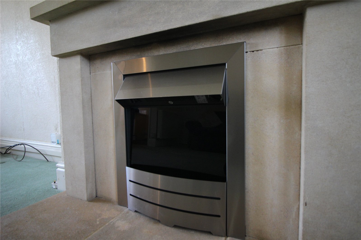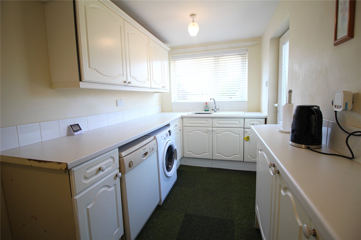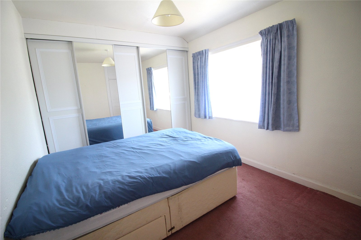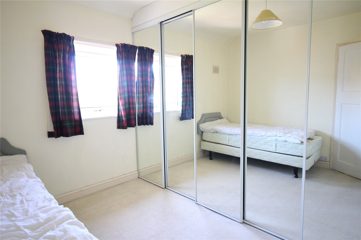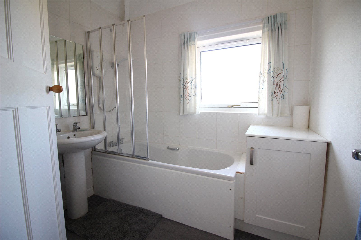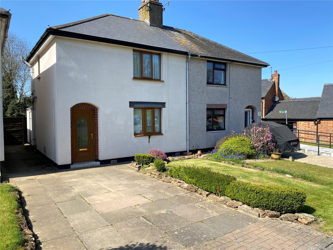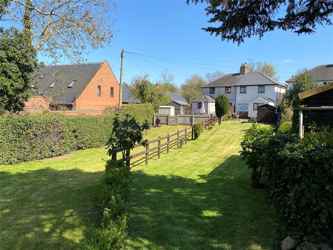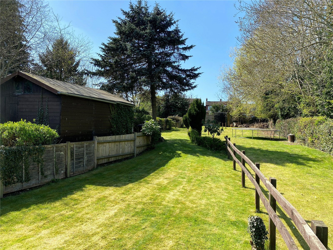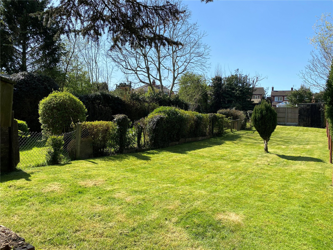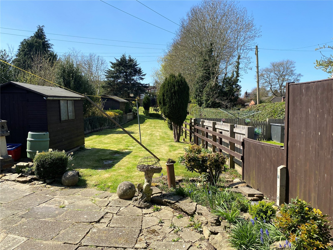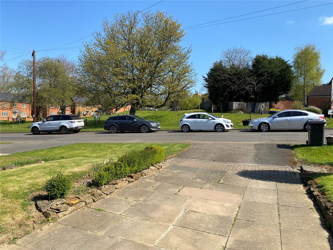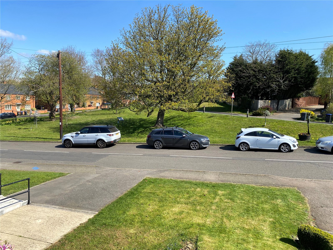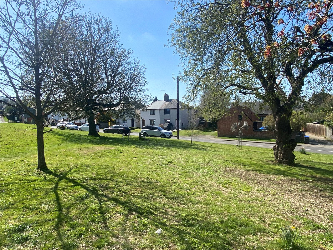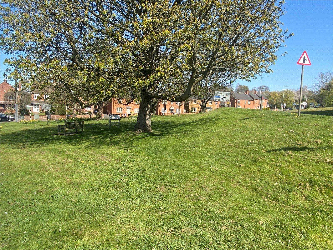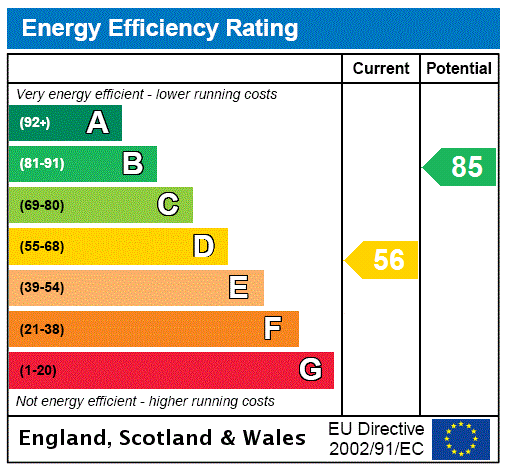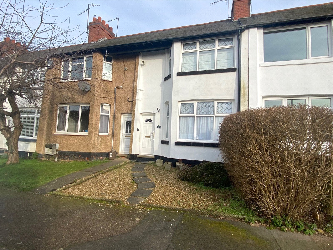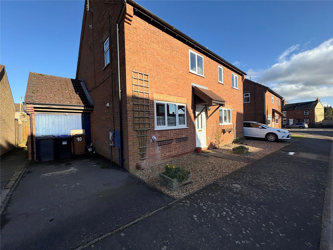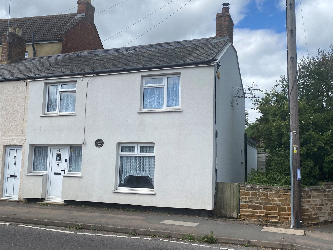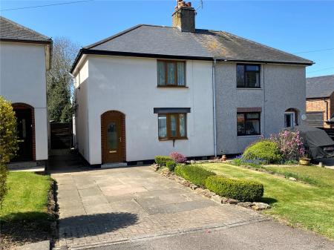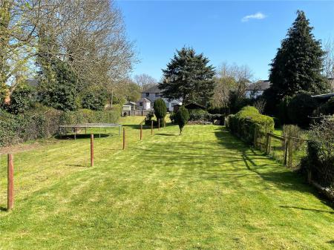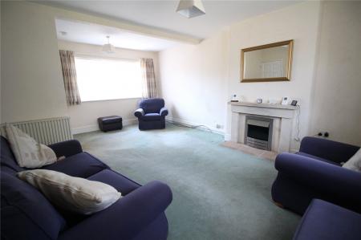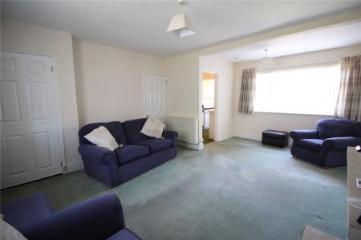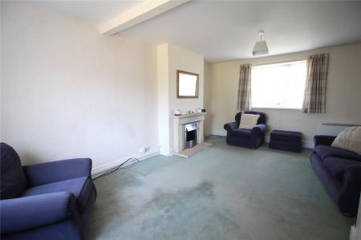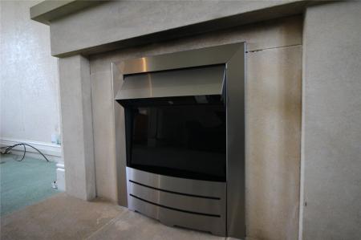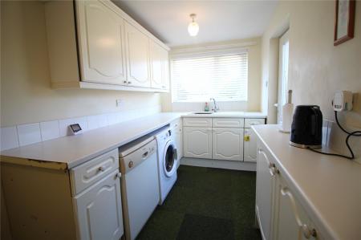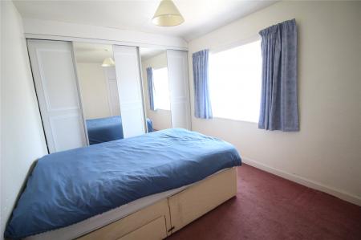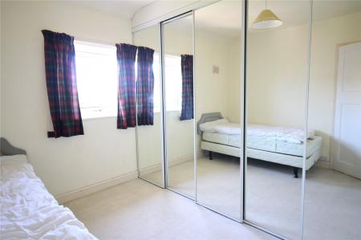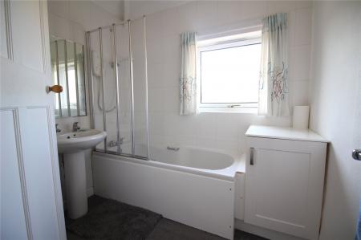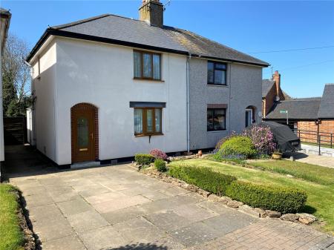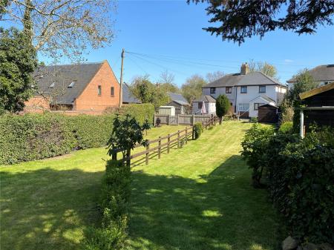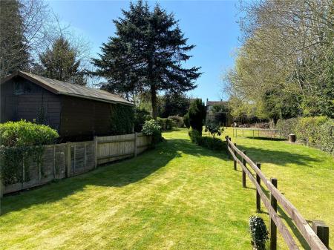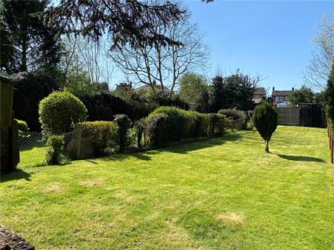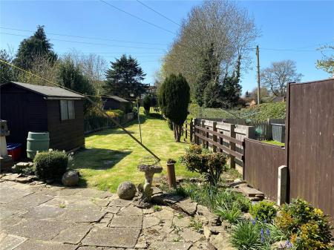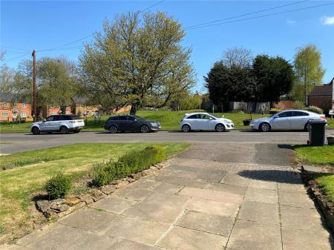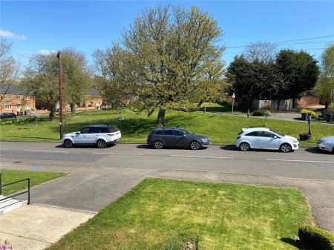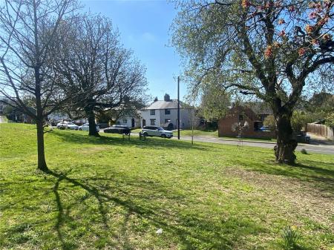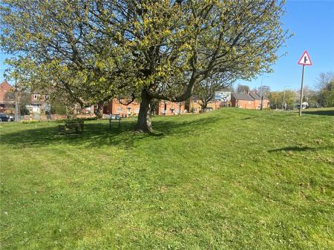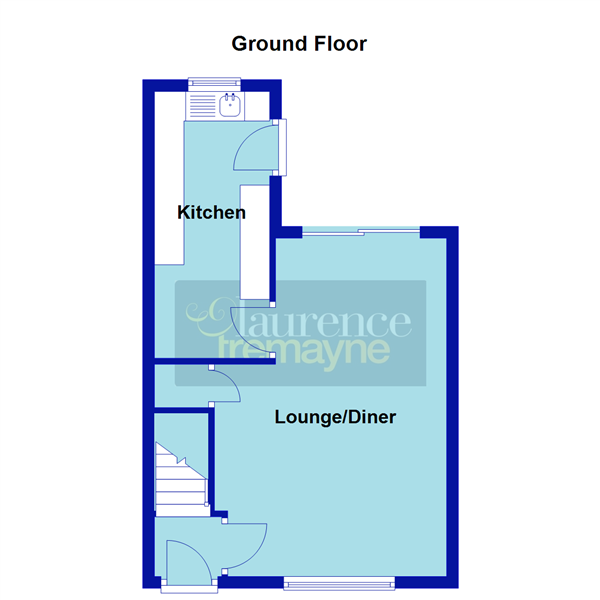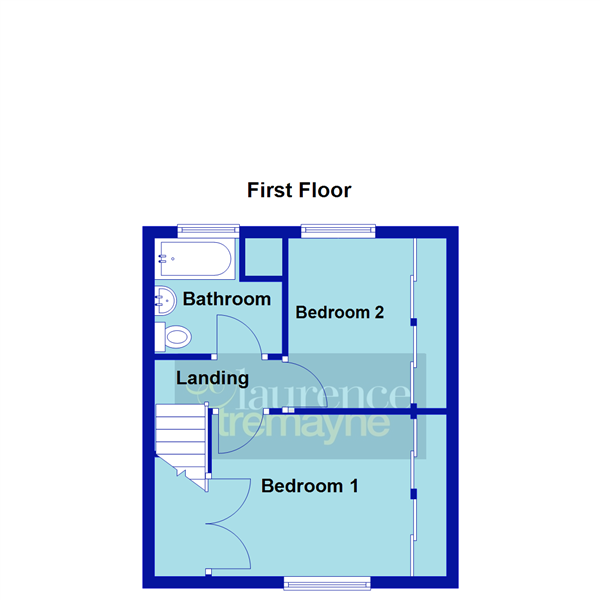2 Bedroom Semi-Detached House for sale in Warwickshire
***VILLAGE LOCATION***GENEOROUS PLOT WITH 130FT GARDEN***NO UPPER CHAIN*** UPVC DOUBLE GLAZED WINDOWS***
A two bedroom semi-detached home which is offered for sale with no upper chain and is positioned on the outer perimeter of the village overlooking a green. The property benefits from Upvc double glazed windows and doors, refitted bathroom and briefly comprises entrance hall, large diner, kitchen, two double bedrooms and a bathroom. To the rear of the property is a superb 130ft garden which is mainly lawned. EPC - D
Entered Via A frosted Upvc double glazed oak effect door leading into: -
Entrance Hall With stairs rising to first floor, white panel door to: -
Lounge / Diner 18'10" x 12'11" (5.74m x 3.94m). The main focal point of the room is a stone fireplace with stainless steel electric fire inset, deep torus skirting boards, access to under stairs storage cupboard, wall mounted electric storage heater with mounted second electric heater which can be operated remotely, Upvc double glazed windows to front and rear aspect, glazed door to :-
Kitchen 14'10" x 6'5" (4.52m x 1.96m). Fitted with a range of both base and eye level units with rolled edge work surfaces over, inset polycarbonate single drainer sink unit with mixer tap over and tiled splash backs, space for electric cooker, space and plumbing for washing machine, space and plumbing for dishwasher, space for full height fridge freezer, wall mounted electric storage heater, Upvc double glazed window to rear aspect, frosted Upvc double glazed door to rear aspect
Landing Frosted Upvc double glazed window to side aspect, access to loft space, original panel doors to all upstairs accommodation
Bedroom One 13'1" x 9' (4m x 2.74m). With built in wardrobes running the full width of the room to one wall with sliding doors, two of which are mirror fronted, access to airing/storage cupboard over stair bulkhead, wall mounted electric storage heater, Upvc double glazed window to front aspect
Bedroom Two 9'8" x 9'6" (2.95m x 2.9m). Again with built in wardrobes running the full width of the room to one wall with sliding mirror fronted doors, Upvc double glazed window to rear aspect, wall mounted electric storage heater
Bathroom 7'5" x 6'5" (2.26m x 1.96m). Refitted with a white three piece suite comprising of close couple WC, pedestal wash hand basin and panel bath with electric shower over and folding glass shower screen, built in low level cupboard to one corner, tiling to all water sensitive areas, frosted Upvc double glazed window to rear aspect
Outside
Front Garden mainly laid to lawn with planted border surrounding, further paved area to one side leading to a shared access walkway to the rear which is shared between numbers 6 & 8.
Rear A beautiful rear garden which measures in excess of 130ft with various planted shrubs and trees to a generous lawned area, immediately to the rear of the property is a paved patio area leading to the side access gate, the garden is partially enclosed by trees and low level fencing, with two hard standing areas for sheds and an outside tap
Important Information
- This is a Freehold property.
Property Ref: 5777_DAV110276
Similar Properties
Rockhill Road, LONG BUCKBY, Northamptonshire, NN6
2 Bedroom Terraced House | £229,950
***TWO BEDROOM PERIOD HOUSE***NO UPPER CHAIN***105FT REAR GARDEN***WALKING DISTANCE TO TRAIN STATION*** OFFERED FOR SALE...
The Leys, LONG BUCKBY, Northamptonshire, NN6
3 Bedroom Semi-Detached House | £285,000
A VERY WELL PRESENTED semi-detached family home located in the SOUGHT AFTER Northamptonshire Village of LONG BUCKBY. Wit...
High Street, LONG BUCKBY, Northamptonshire, NN6
3 Bedroom Semi-Detached House | £295,000
***THREE BEDROOM STONE & BRICK COTTAGE***19'8 KITCHEN/BREAKFAST ROOM***SEPARATE LOUNGE AND DINING ROOM***PRIVATE AND ENC...
George Lane, LONG BUCKBY WHARF, Northamptonshire, NN6
3 Bedroom End of Terrace House | £295,000
***THREE/FOUR BEDROOM COTTAGE***RE-FURBISHED BY CURRENT OWNER***MANY ORIGINAL FEATURES***STUDY***A well presented three/...
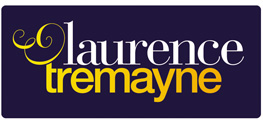
Laurence Tremayne (Long Buckby)
5c High Street, Long Buckby, Northamptonshire, NN6 7RE
How much is your home worth?
Use our short form to request a valuation of your property.
Request a Valuation
