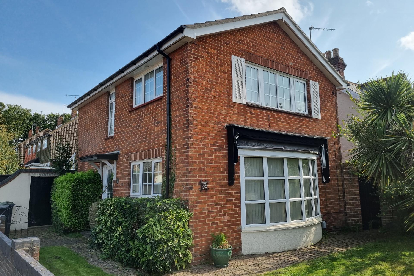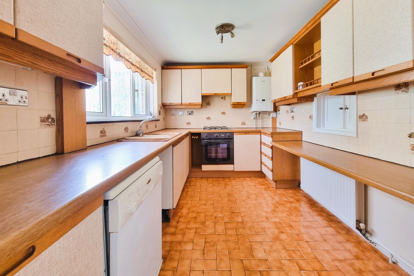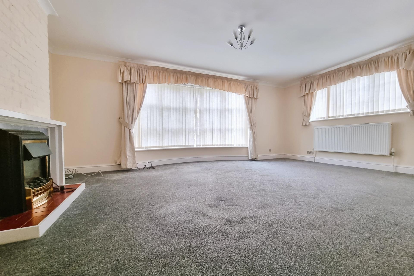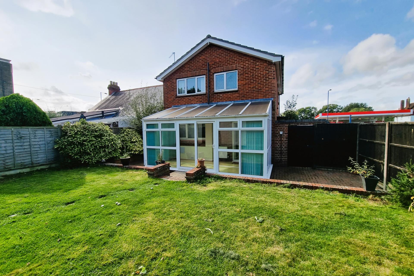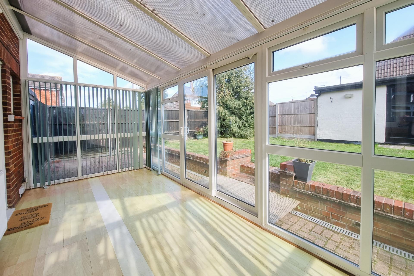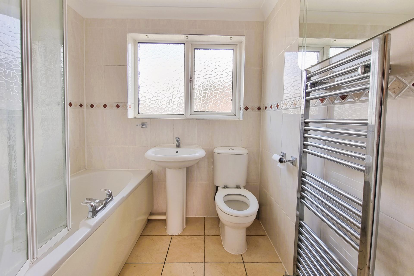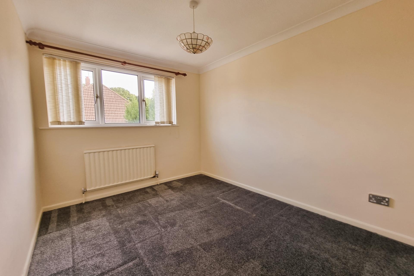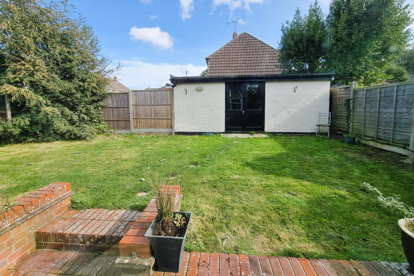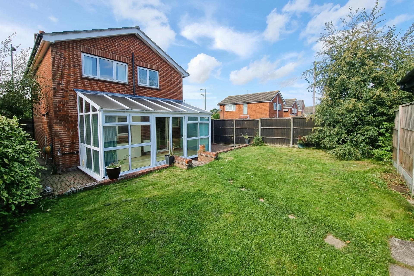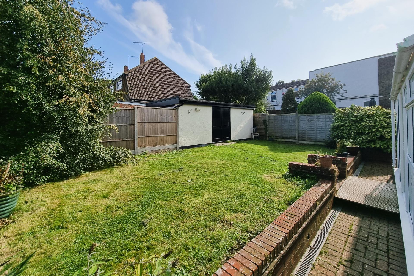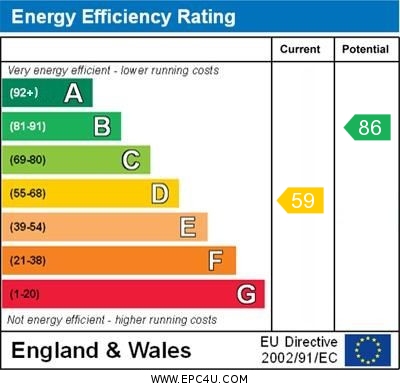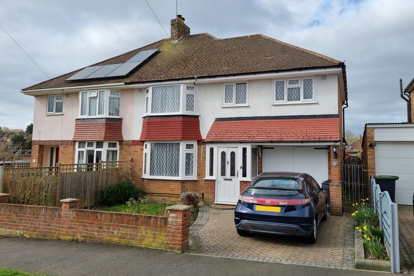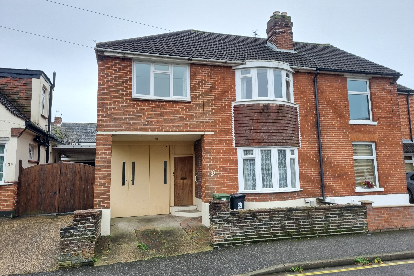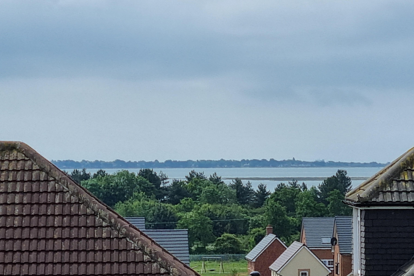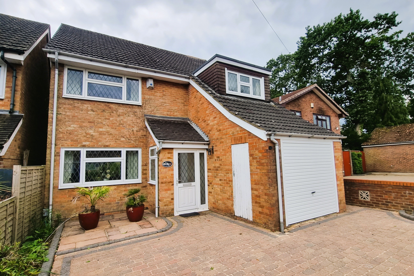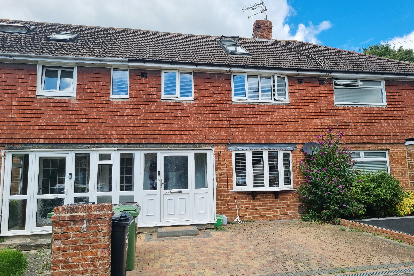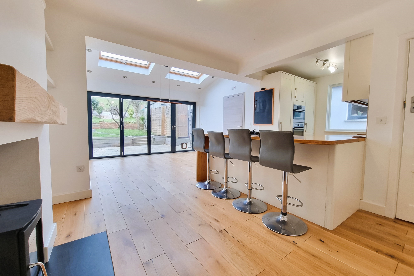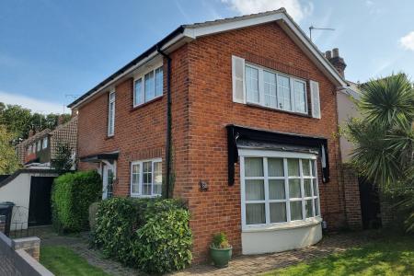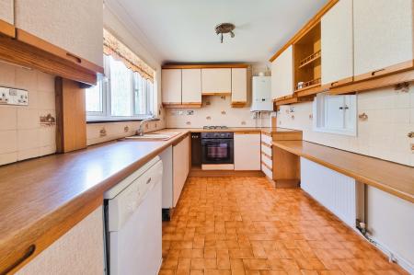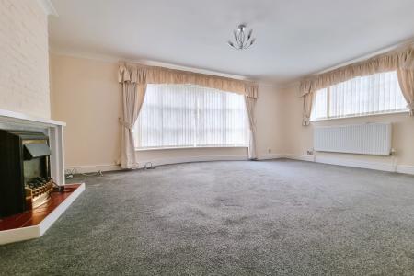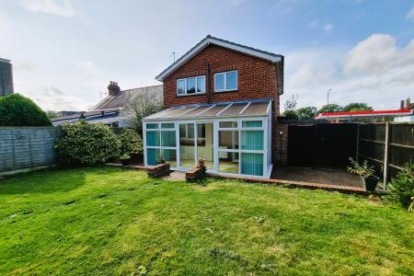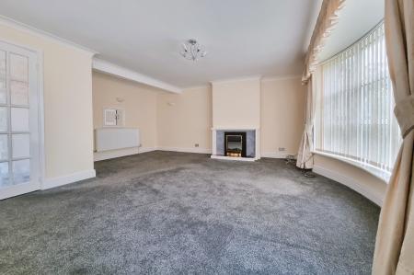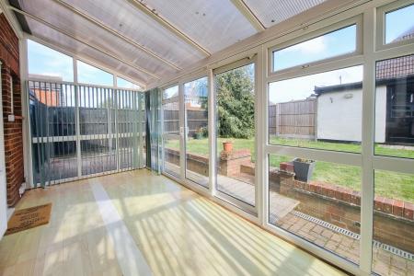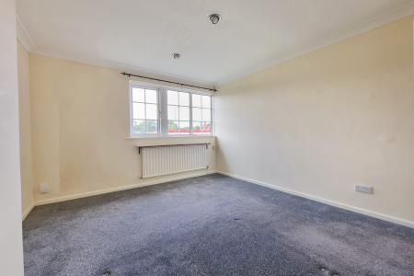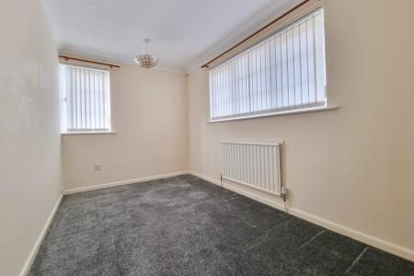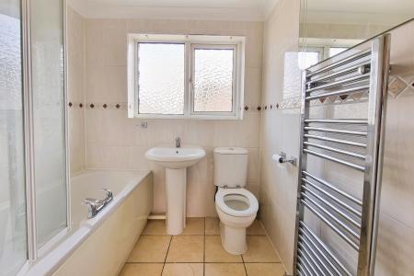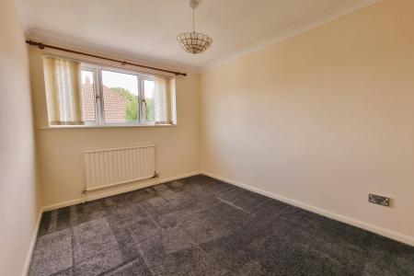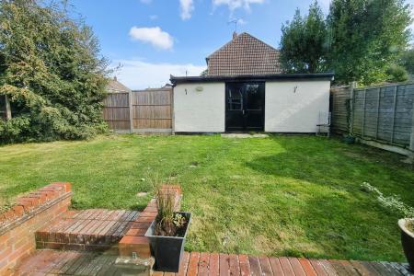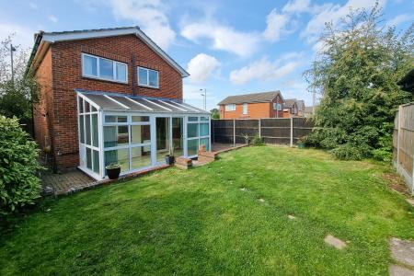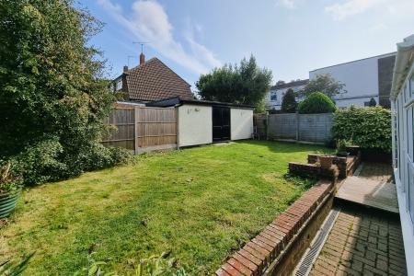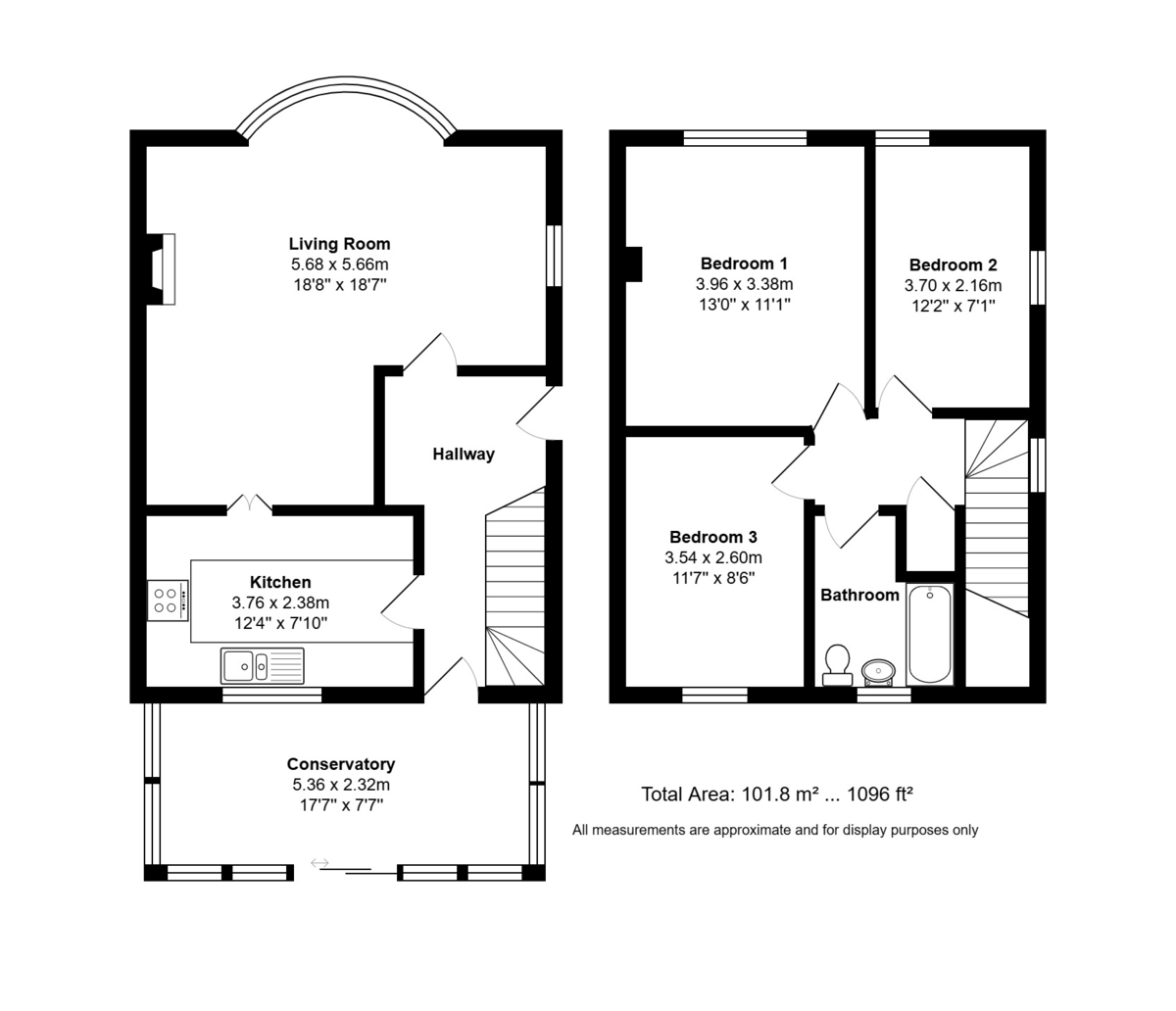- A Detached Family Home
- Three Bedrooms
- 18' Lounge inc. Dining Area
- 17' Conservatory
- Enclosed Rear Garden
- Garage & Off Road Parking
- Close to Amenities, Schools & Motorway Links
- No Forward Chain
- Council Tax Band D - Havant Borough Council
3 Bedroom Detached House for sale in Waterlooville
PROPERTY SUMMARY A detached family home in a popular residential location close to local amenities, bus routes, catchment for local schools (subject to confirmation) and commutable road links. The accommodation comprises; hallway, 18' living room incorporating dining area, kitchen including some appliances and conservatory on the ground floor with three bedrooms and a family bathroom on the first floor. Offered with no forward chain, gas fired central heating, double glazing and benefitting from and enclosed rear garden, off road car parking and a garage early internal viewing is strongly recommended.
ENTRANCE Low retaining wall with arched gateway, accessible from Millbeck Close, leading to brick paviour pathway, lawned garden to side and front, covered entrance with PVCu front door with double glazed panels, leading to:
HALLWAY Radiator, mirror with shelf, balustrade staircase rising to first floor, understairs storage cupboard housing gas and electric meters, double glazed door with window to one side leading to conservatory, central heating thermostat switch, doors to primary rooms.
LIVING ROOM 18' 8" maximum x 18' 7" (5.69m x 5.66m) Double glazed bow bay window to front aspect overlooking garden, high level double glazed window to side, three radiators, serving hatch to kitchen, gas log effect fire with wooden surround (not tested), chrome fronted power points, textured ceiling with coving, wall uplighters, dimmer switch.
KITCHEN 12' 4" x 7' 10" (3.76m x 2.39m) Range of matching wall and floor units with roll top work surface, inset 1½ bowl sink unit with mixer tap and cupboard space under, space and plumbing for washing machine and dishwasher, inset four ring gas hob with oven under and extractor hood, fan and light over, ceramic tiled surrounds, low level breakfast bar with radiator under, display rack, twin louvre serving hatch doors to living room, chrome fronted power points, double glazed window to rear aspect overlooking conservatory, corner display shelving, glazed panelled door, space for free standing fridge/freezer, wall mounted boiler supplying domestic hot water and central heating (not tested).
SUN LOUNGE/CONSERVATORY 17' 7" x 7' 7" (5.36m x 2.31m) Wood laminate flooring, full height double glazed windows with sliding patio door leading to rear garden, polycarbonate glazed roof, radiator, wall light.
FIRST FLOOR Landing, double glazed window to side aspect, doors to primary rooms, access to loft space, textured ceiling with coving, built-in airing cupboard housing hot water cylinder.
BEDROOM 1 13' 0" x 11' 1" (3.96m x 3.38m) Double glazed window to front aspect, radiator with shelf over, panelled door, textured ceiling with coving, ceiling spotlights.
BEDROOM 2 12' 2" x 7' 1" (3.71m x 2.16m) Dual aspect double glazed windows to front and side. Radiator, textured ceiling with coving, panelled door, power points.
BEDROOM 3 11' 7" x 8' 6" (3.53m x 2.59m) Double glazed window to rear aspect overlooking garden, textured ceiling with coving, radiator, power points, dimmer switch.
BATHROOM White suite comprising; double ended panelled bath with central mixer tap with Mira shower over,folding shower screen, pedestal wash hand basin, low level w.c, fully ceramic tiled to walls and floor, textured ceiling with spotlights, chrome heated towel rail, mirror with pelmet lighting over, double glazed frosted window to rear aspect, shaver point.
OUTSIDE To the front of the property there is a lawned garden with low brick retaining wall, mature shrubs, evergreens and bushes, to the left hand side of the property there is a further lawned area with retaining wall, pathway and access to main front door, gateway leading to rear garden. The rear garden is laid to lawn with shrub borders and fence panelling to either side, brick retaining wall to rear, stepping stone pathway leading to garage with twin pedestrian doors.
GARAGE Up and over door, twin pedestrian doors leading to garden, hardstanding for one car in front of garage, external light.
AGENTS NOTES Currnetly let so the photographs were taken pre-tenancy in 2024.
Property Ref: 57518_100157007228
Similar Properties
4 Bedroom Semi-Detached House | Guide Price £410,000
An extended, four bedroom semi-detached family home which is situated in a popular, elevated residential location yet wi...
4 Bedroom Semi-Detached House | Guide Price £410,000
A semi-detached home located within a desirable location within easy access of local shopping amenities, bus routes, roa...
3 Bedroom Semi-Detached House | Guide Price £400,000
A three bedroom semi-detached family home which is set in an elevated location with views from the rear of the house tow...
4 Bedroom Detached House | Guide Price £425,000
A four-bedroom, detached family home which is situated in a popular residential location yet within easy access to commu...
4 Bedroom Terraced House | Guide Price £425,000
A deceptively spacious four bedroom mid-terraced house which is ideally located close to local shops, amenities, bus rou...
3 Bedroom Semi-Detached House | Guide Price £430,000
A three-bedroom semi-detached family home which is situated in a popular residential area yet within easy access of loca...

Town & Country Southern (Drayton, Portsmouth)
Drayton, Portsmouth, Hampshire, PO6 2AA
How much is your home worth?
Use our short form to request a valuation of your property.
Request a Valuation
