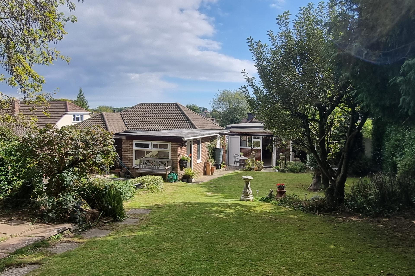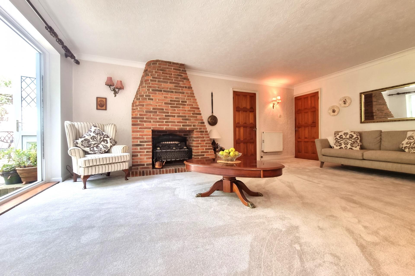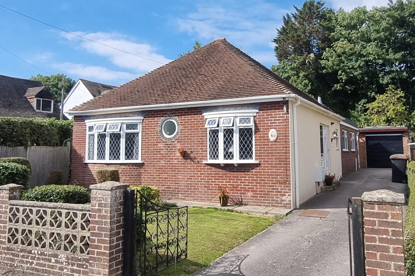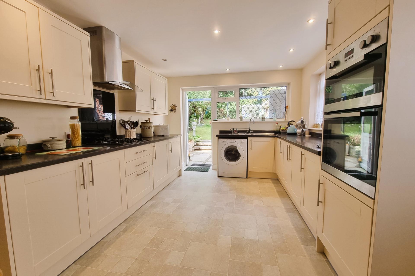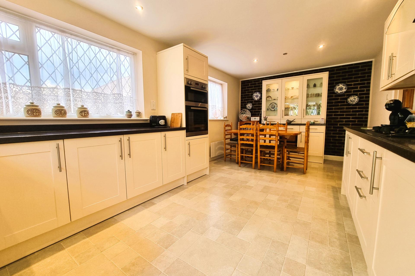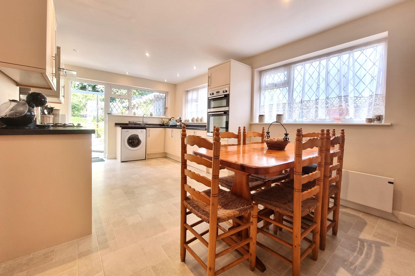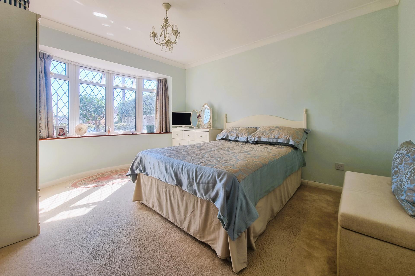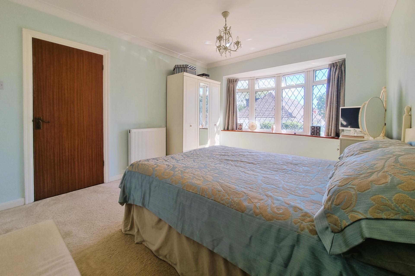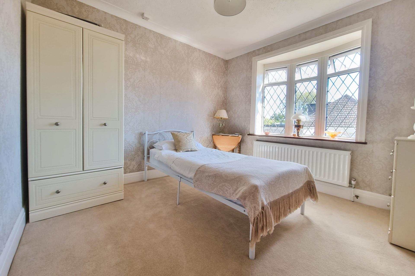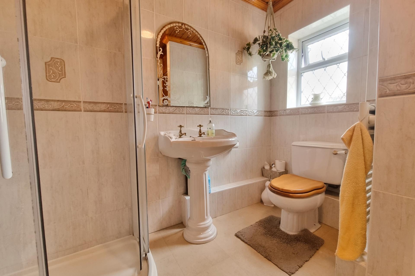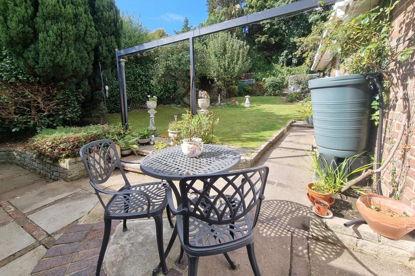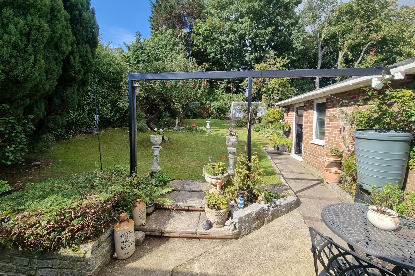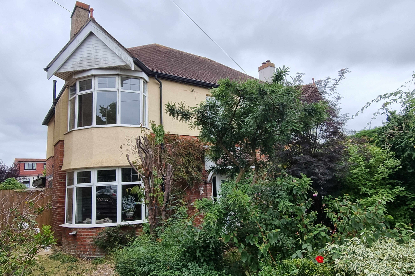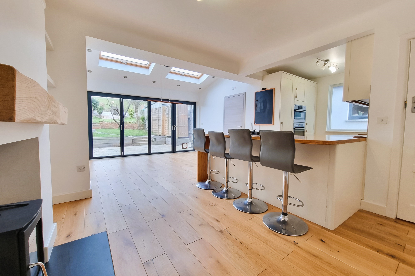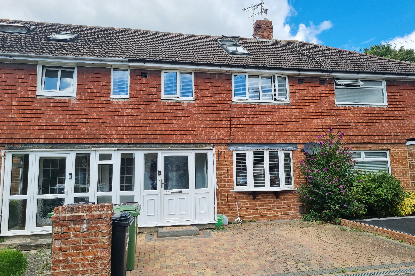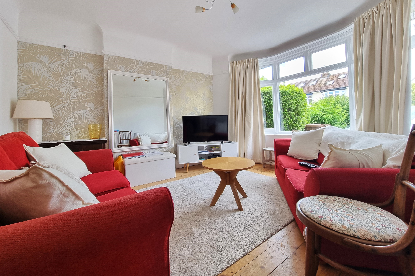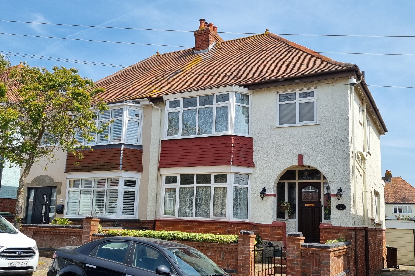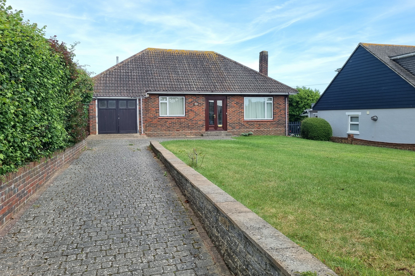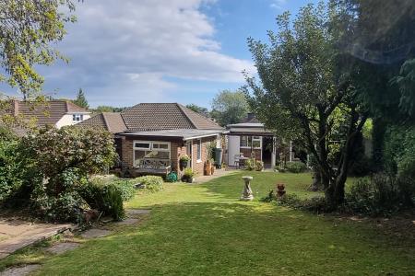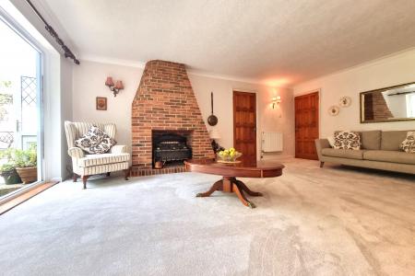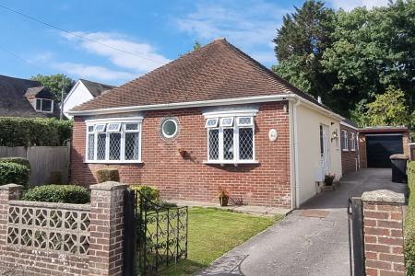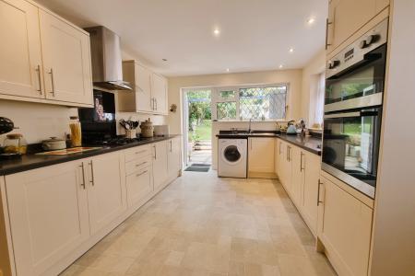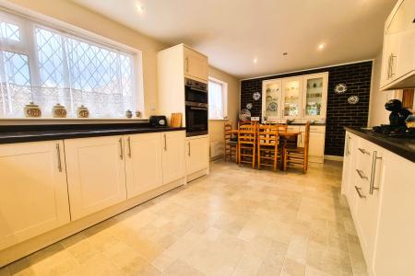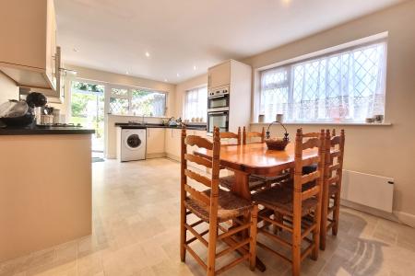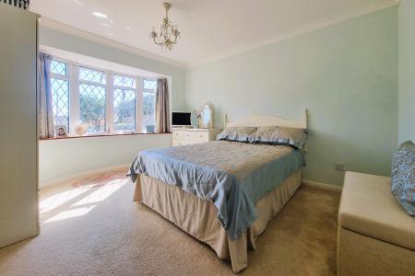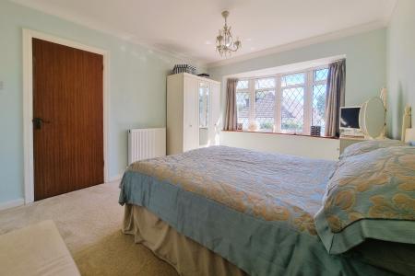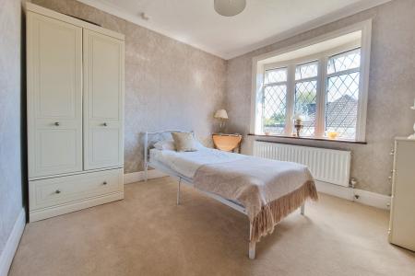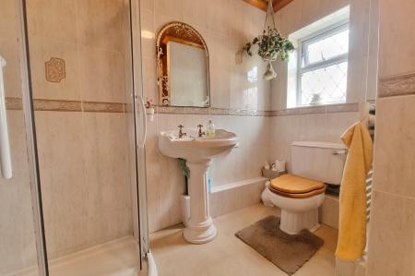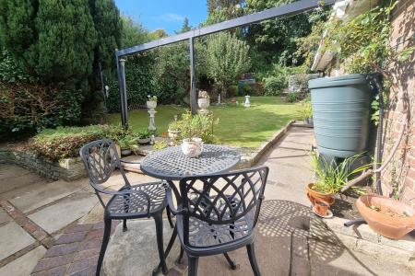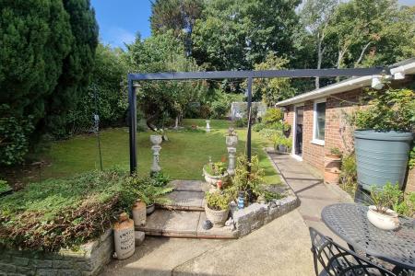- Spacious Detached Bungalow
- Three Double Bedrooms
- 19' Lounge, Modern Kitchen
- Workshop, Garage & Off Road Parking
- Enclosed Rear Garden Backing onto Parkland
- Close to Amenities
- No Forward Chain
- Viewing Highly Recommended
- Council Tax Band D - Havant Borough Council
3 Bedroom Detached Bungalow for sale in Waterlooville
PROPERTY SUMMARY A detached three bedroom bungalow situated in a popular residential location yet within easy access of local shopping amenities, bus routes, recreation grounds and schools (subject to confirmation). The bungalow comprises: hallway, 19' lounge, 19' kitchen / dining room, three bedrooms and shower room. Offered with gas fired central heating, double glazing, floor coverings throughout, an enclosed rear garden, a garage with workshop, private driveway and no forward chain. Early internal viewing is strongly recommended in order to appreciate both the accommodation and location on offer.
ENTRANCE Brick retaining wall with pillar leading to tarmac driveway to the side of the property, the front garden is mainly laid to lawn with ornamental shrubs:
HALLWAY Double glazed door and window to the side leading to the 'L' shaped hallway with exposed bean effect ceiling, louvre fronted cloaks cupboard housing hot water cylinder, radiator, port hole style window to the front, access to the loft, doors to:
LOUNGE 19' 3" x 14' 5" (5.87m x 4.39m) Double glazed patio doors to the rear garden, high level window to the side, feature brick fireplace with inset electric fire, wall mounted gas convector heater, radiator, door to:
KITCHEN/DINING ROOM 19' 3" x 10' 5" (5.87m x 3.18m) Comprehensive range of Shaker style wall and base units in buttermilk with granite effect roll top work surface over, four ring Stoves gas hob with curved glass and stainless steel extractor hood over, eye level Lamona double electric oven, integrated fridge and freezer, space and plumbing for washing machine, feature brick wall with fitted dresser unit to match the cabinets, glass fronted display case, double glazed door and windows overlooking the rear garden, twin double glazed windows to the side, electric panel heater.
BEDROOM 1 12' 2" x 10' 10" (3.71m x 3.3m) Double glazed leadlight bow window to front aspect, radiator, smooth skimmed coved ceiling.
BEDROOM 2 11' 10" x 10' 11" (3.61m x 3.33m) Double glazed leadlight window to side aspect, radiator, smooth skimmed coved ceiling.
BEDROOM 3 9' 11" x 9' 11" (3.02m x 3.02m) Double glazed leadlight bow window to front aspect, radiator, smooth skimmed coved ceiling.
SHOWER ROOM White suite comprising; corner shower cubicle with curved glass screen, wash hand basin, low level w.c., frosted double glazed window to side aspect, heated towel rail, louvre fronted airing cupboard housing wall mounted Worcester boiler supplying domestic hot water and central heating (not tested).
OUTSIDE From the kitchen and lounge is access to a patio which leads onto a lawned garden which is approximately 75' in depth with mature shrubs, bushes and fruit trees, ornamental pond and greenhouse, side access to the workshop and garage plus gated access to the front.
GARAGE 17' 0" x 8' 4" (5.18m x 2.54m) Up and over door, window to the side aspect.
WORKSHOP 8' 0" x 5' 7" (2.44m x 1.7m) Window to the rear, power and lighting.
AGENTS NOTES Council Tax Band D - Havant Borough Council
Broadband – ASDL/FTTC Fibre Checker (openreach.com)
Flood Risk – Refer to - (GOV.UK (check-long-term-flood-risk.service.gov.uk)
Property Ref: 57518_100157006862
Similar Properties
3 Bedroom Semi-Detached House | Guide Price £435,000
A three bedroom semi-detached family home which is situated in a popular, elevated tree lined avenue location within the...
3 Bedroom Semi-Detached House | Guide Price £430,000
A three-bedroom semi-detached family home which is situated in a popular residential area yet within easy access of loca...
4 Bedroom Terraced House | Guide Price £425,000
A deceptively spacious four bedroom mid-terraced house which is ideally located close to local shops, amenities, bus rou...
4 Bedroom Semi-Detached House | Guide Price £460,000
A three/four bedroom semi-detached family home which is situated in a popular elevated location yet within easy access o...
3 Bedroom Semi-Detached House | Guide Price £470,000
A 1930s built, three-bedroom semi-detached family home which is situated in a cul-de-sac location yet within easy access...
2 Bedroom Detached Bungalow | Guide Price £495,000
A substantial detached bungalow which is situated on a plot measuring 286’ in depth overall. The living space comprises:...

Town & Country Southern (Drayton, Portsmouth)
Drayton, Portsmouth, Hampshire, PO6 2AA
How much is your home worth?
Use our short form to request a valuation of your property.
Request a Valuation
