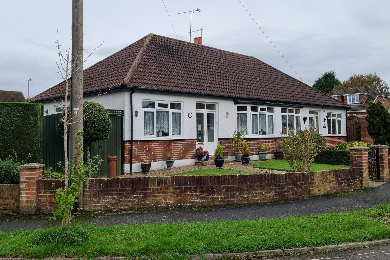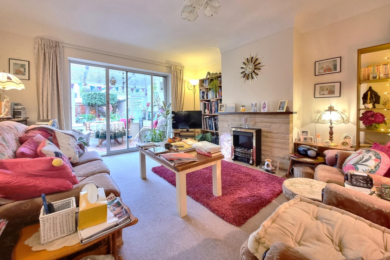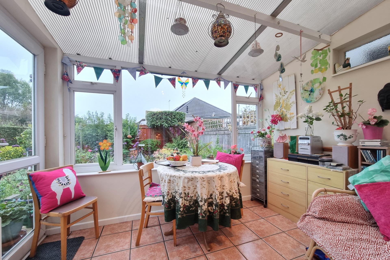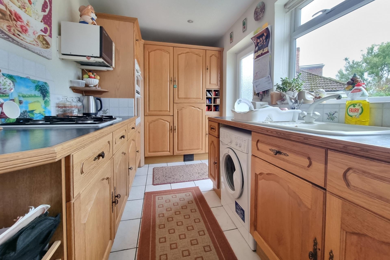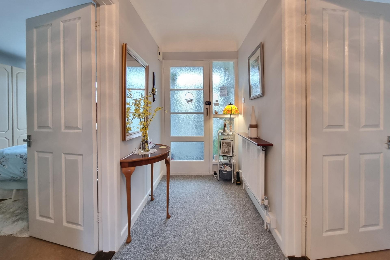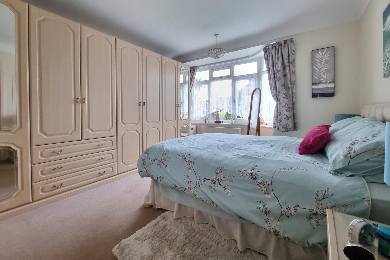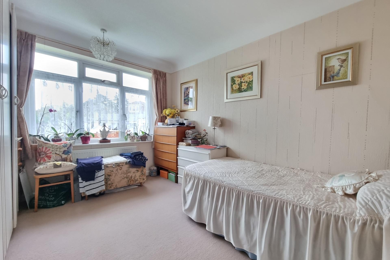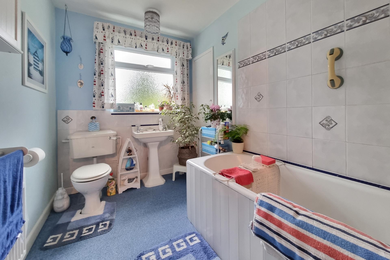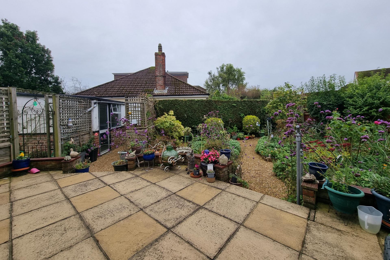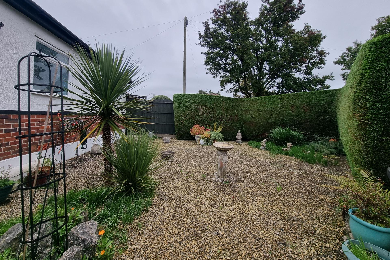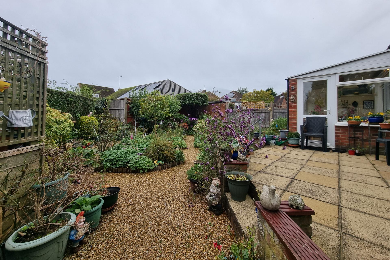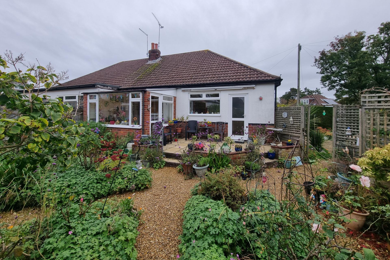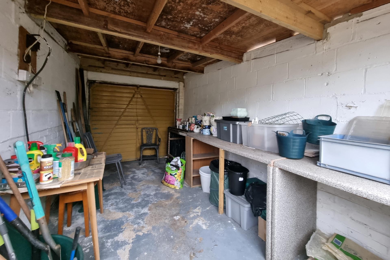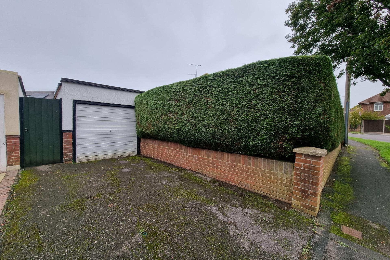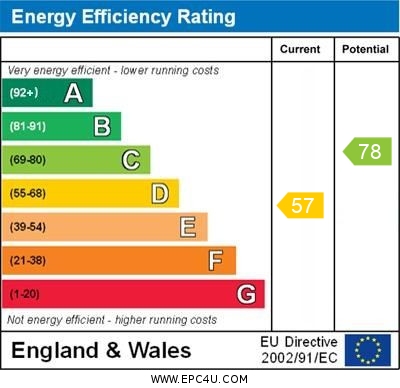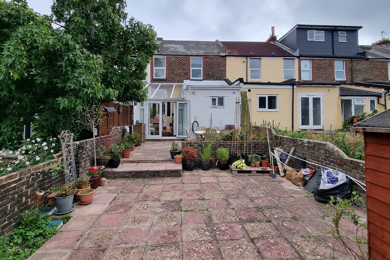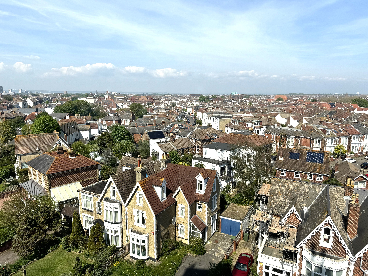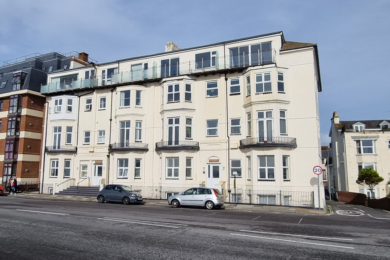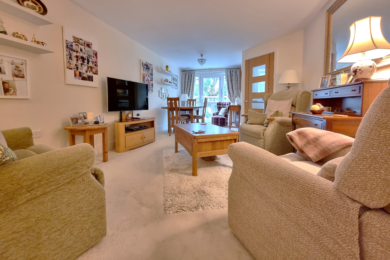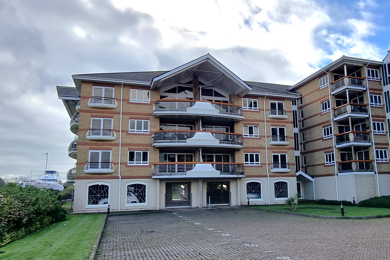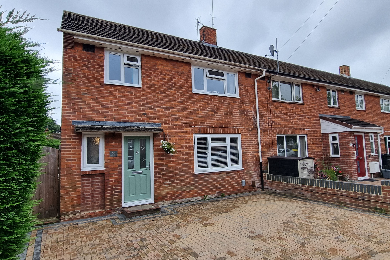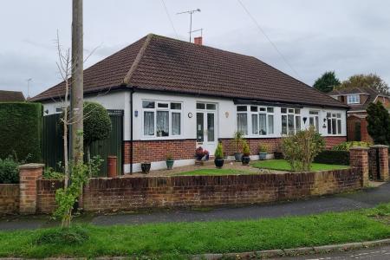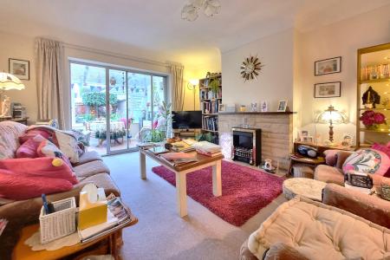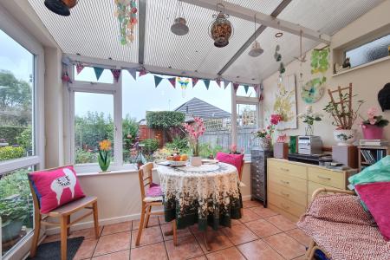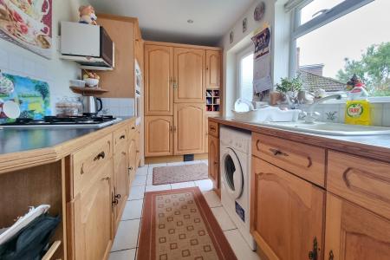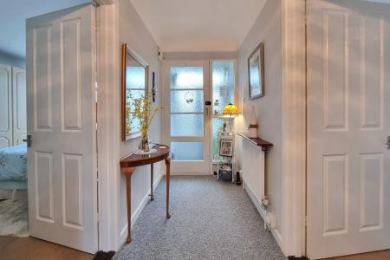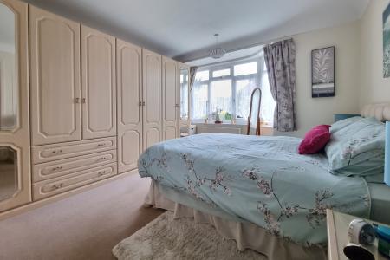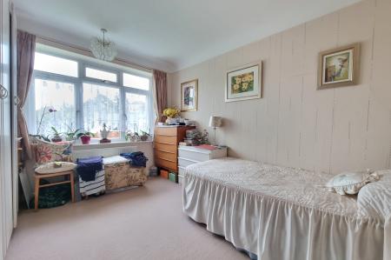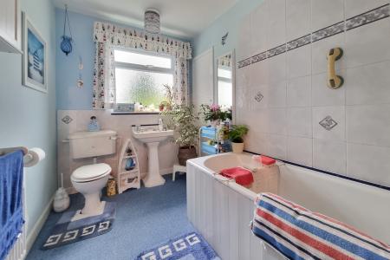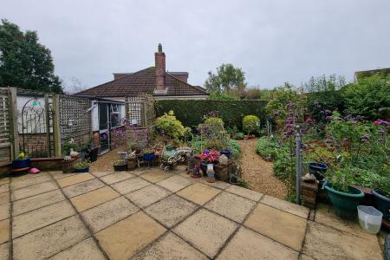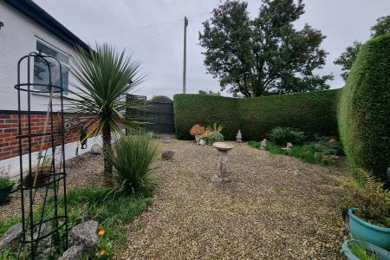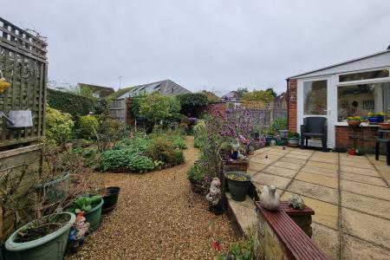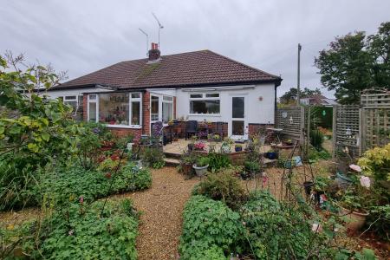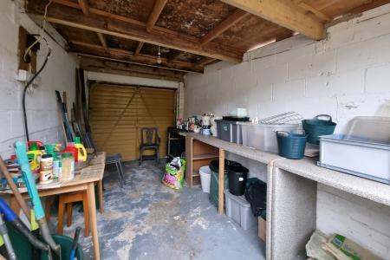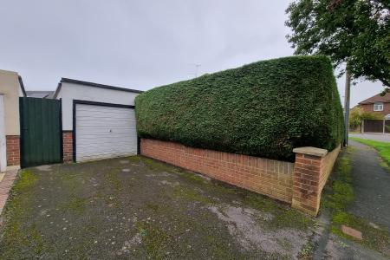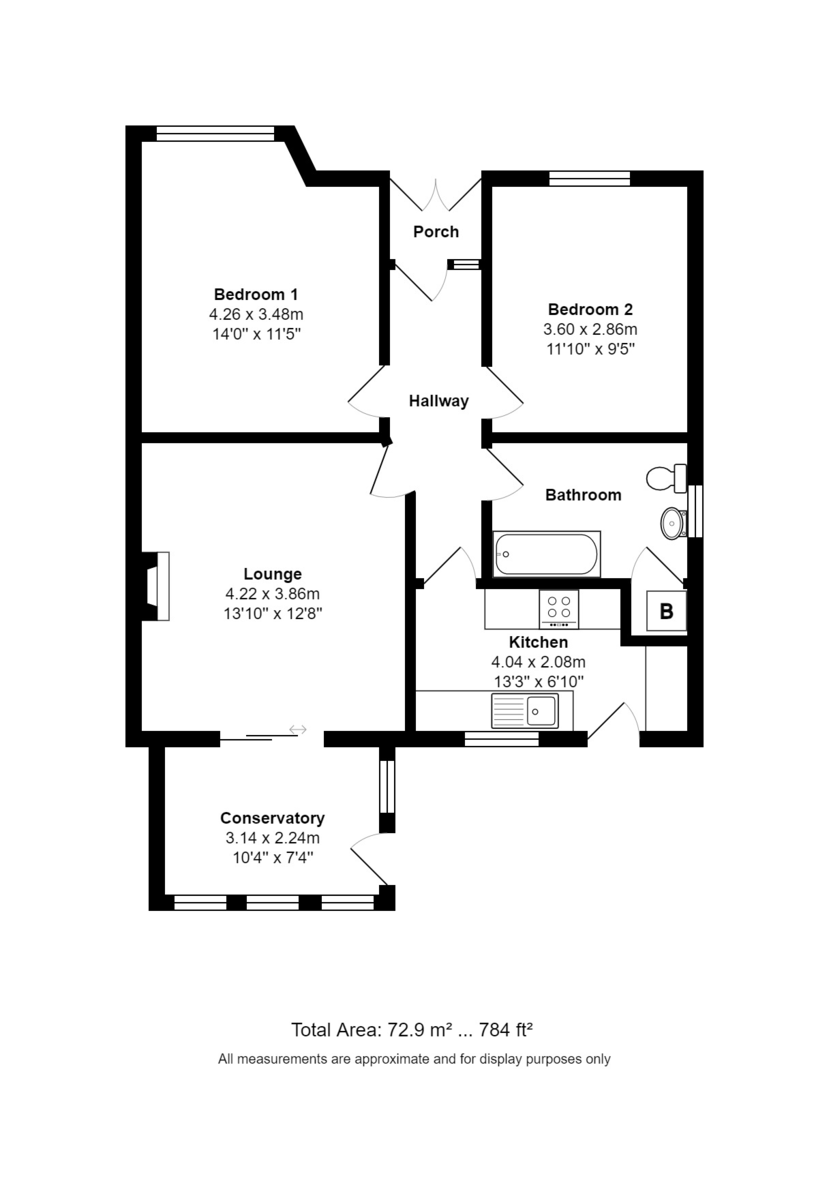- A Semi-Detached Bungalow
- Two Bedrooms
- 13' Sitting Room
- 10' Conservatory
- Garage & Car Parking Space
- Corner Plot with Mature Wrap Around Gardens
- Close to Local Amenities & Shops
- Viewing Recommended
- Council Tax Band C - Havant Borough Council
2 Bedroom Semi-Detached Bungalow for sale in Waterlooville
PROPERTY SUMMARY A semi-detached bungalow which is situated on a prominent corner plot with wrap-around well stocked and manicured gardens. The accommodation comprises; hallway, two bedrooms, 13' sitting room linking to a conservatory, kitchen and bathroom and is offered with gas fired central heating, double glazing, a garage and off road car parking as well as fitted floor coverings throughout. This bungalow is ideally situated within easy access of local shopping amenities, bus routes, recreation grounds, Waterlooville shopping centre and commutable road links, early internal viewing is strongly recommended in order to appreciate both the accommodation and location offer.
ENTRANCE Brick retaining wall with wooden pillars and gateway leading to pathway, lawned area to either side with flowering shrub borders, to the left hand side of the property is fence panelling and gateway leading to the side & rear gardens, double glazed twin storm doors with windows over leading to:
PORCH Low level cupboard housing electric meter, internal glazed door with matching panel to one side leading to:
HALLWAY Access to loft space, radiator with shelf over, doors to primary rooms.
BEDROOM 1 13' 4" x 11' 4" (4.06m x 3.45m) Comprehensive range of fitted bedroom furniture including wardrobes, chest of drawers, dressing table and bedside cabinets, double glazed window to front aspect overlooking garden with radiator under, power points.
BEDROOM 2 11' 9" x 9' 6" (3.58m x 2.9m) Double glazed window to front aspect overlooking garden with radiator under, power points.
BATHROOM White suite comprising; panelled bath with shower screen over and separate shower, pedestal wash hand basin, low level w.c., cupboard housing boiler supplying domestic hot water and central heating (not tested), double glazed window to side aspect, radiator, panelled door.
SITTING ROOM 13' 9" x 12' (4.19m x 3.66m) Infinity ceiling, radiator with shelf over, surround fireplace with mantle, panelled door, power points, sliding double glazed door with full height window to one side leading to:
CONSERVATORY 10' 3" x 7' 8" (3.12m x 2.34m) Tiled flooring, double glazed door leading to rear garden, windows to rear aspect overlooking garden, polycarbonate glazed roof, radiator.
KITCHEN 13' 3" x 6' 10" (4.04m x 2.08m) Double glazed window to rear aspect, range of matching wall and floor units, inset single drainer sink unit with mixer tap and cupboard space under, range of drawer units, washing machine point, inset four ring gas hob with drawer and cupboard under, corner display shelving, radiator, tiled flooring, tall larder style cupboard, integrated fridge and freezer with matching doors, wine rack, eye-level double oven and grill with storage cupboards over and under, ceiling spotlights, power points, double glazed door leading to rear garden.
OUTSIDE To the front is a brick retaining wall with wooden pillars and gateway leading to pathway, lawned area to either side with flowering shrub borders, to the left hand side of the property is fence panelling and gateway leading to the side & rear gardens. Small ornamental pond. To the rear, accessible from the kitchen and conservatory is a raised patio with steps leading down to primary garden, the garden is laid to shingle with raised flowerbeds with shrubs, evergreens and bushes, enclosed by fence panelling, recessed area with side pedestrian gate and door to garage, trellis style fencing leading to further side garden laid to shingle with high manicured hedge, arched topped trellis, cold water tap.
GARAGE 15' 5" x 8' 4" (4.7m x 2.54m) Up and over door, power points, rear pedestrian door and window.
AGENTS NOTES: Council Tax Band C - Havant Borough Council
Broadband – ASDL/FTTC
Fibre Checker (openreach.com)
Flood Risk – Refer to -
(GOV.UK (check-long-term-flood-risk.service.gov.uk)
Important information
This is not a Shared Ownership Property
This is a Freehold property.
Property Ref: 57518_100157005602
Similar Properties
3 Bedroom Terraced House | £320,000
An extended three bedroom, bay and forecourt mid-terraced house in a popular residential location in Southsea. The prope...
2 Bedroom Apartment | Offers Over £310,000
An impressive, recently refurbished and updated 8th floor apartment in a privately owned block, which has outstanding vi...
2 Bedroom Apartment | Guide Price £299,995
A waterfront apartment which is set back from the promenade in an imposing corner residence, formerly the Berkeley Hotel...
2 Bedroom Apartment | Guide Price £325,000
A retirement apartment which sits proudly at the bottom of Carmarthen Avenue, one of the area’s most acclaimed avenues w...
2 Bedroom Apartment | Guide Price £345,000
A two bedroom purpose built apartment which provides 811 sq ft of living space with two double bedrooms, an open plan li...
3 Bedroom End of Terrace House | Guide Price £345,000
Town & Country Southern have pleasure in offering for sale a well presented three-bedroom, end of terrace family home wh...

Town & Country Southern (Drayton, Portsmouth)
Drayton, Portsmouth, Hampshire, PO6 2AA
How much is your home worth?
Use our short form to request a valuation of your property.
Request a Valuation
