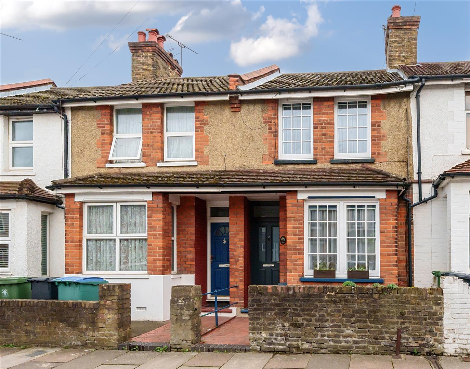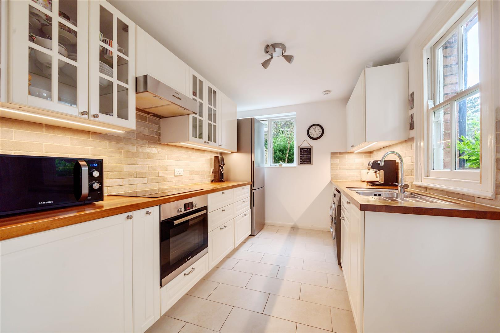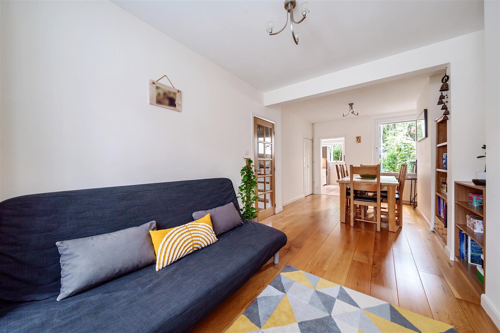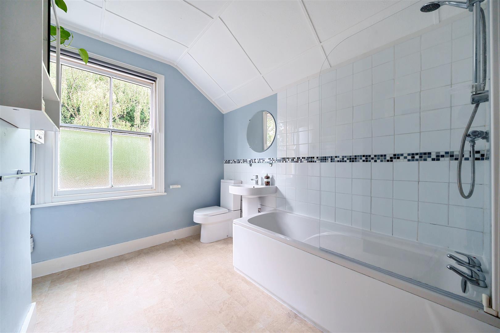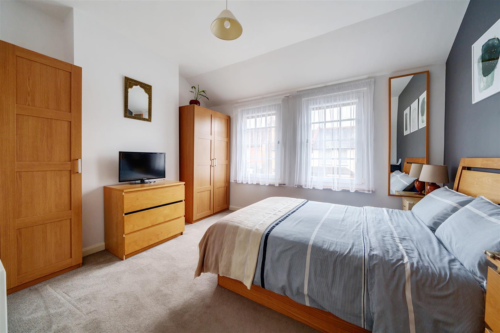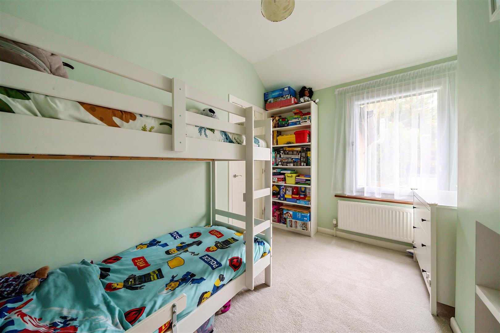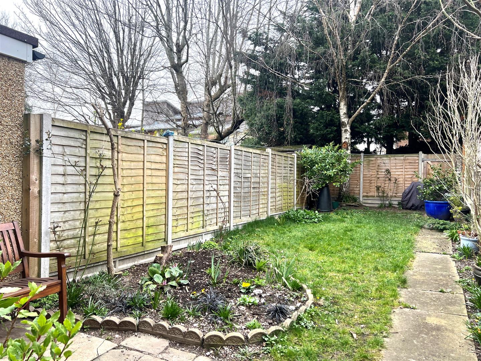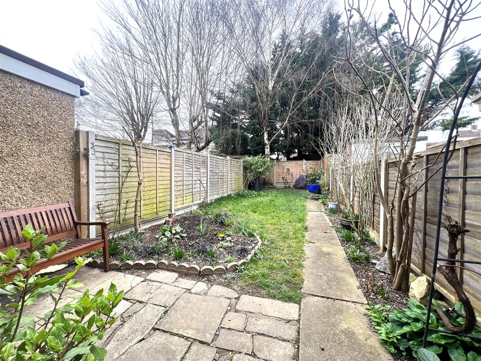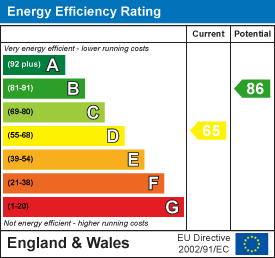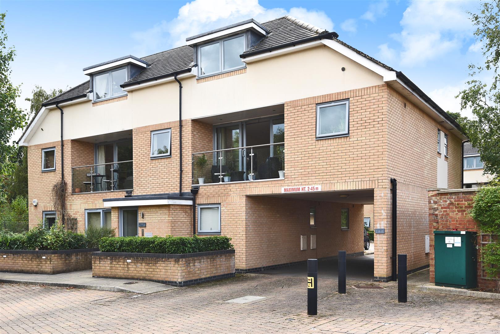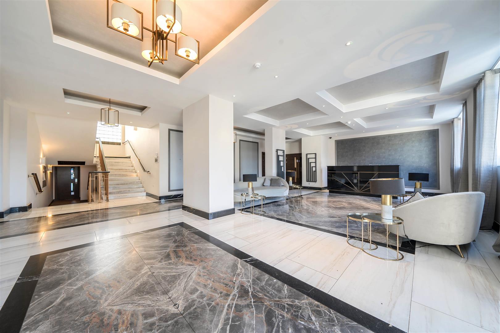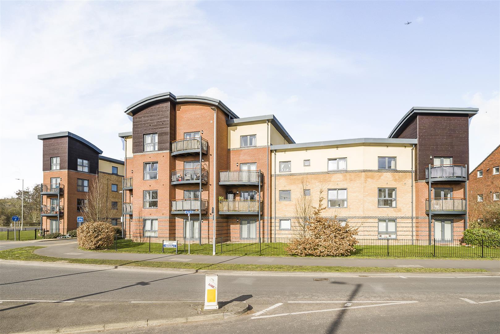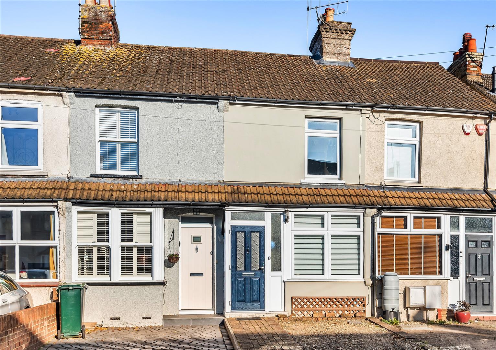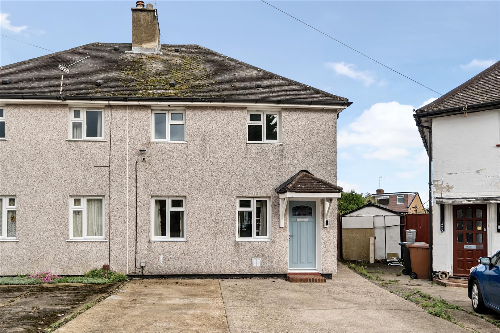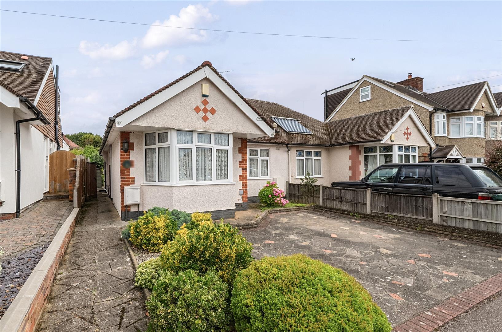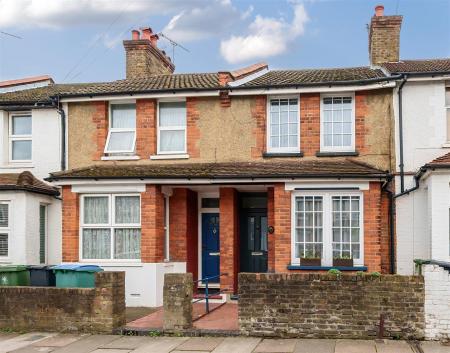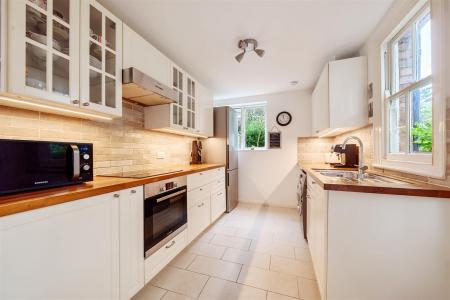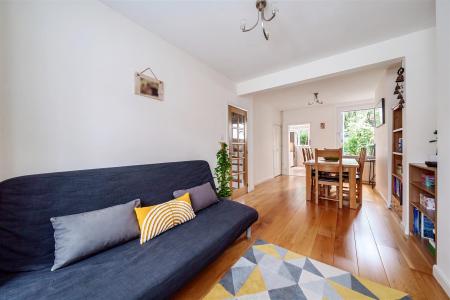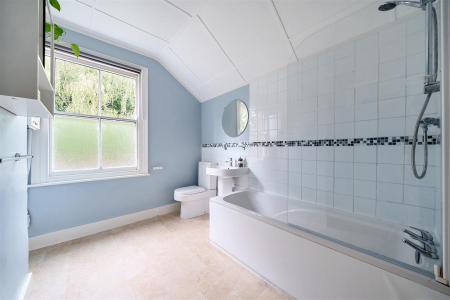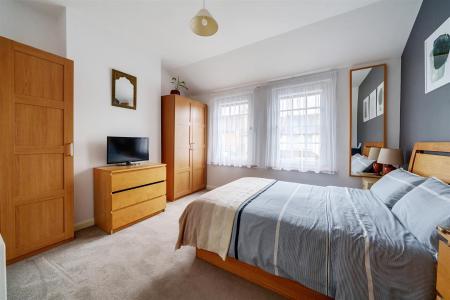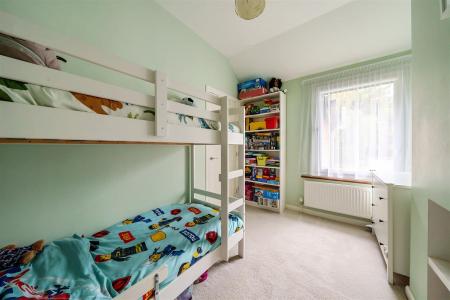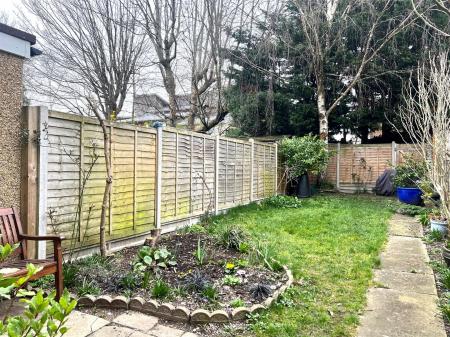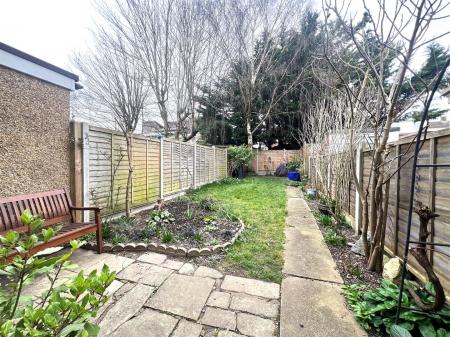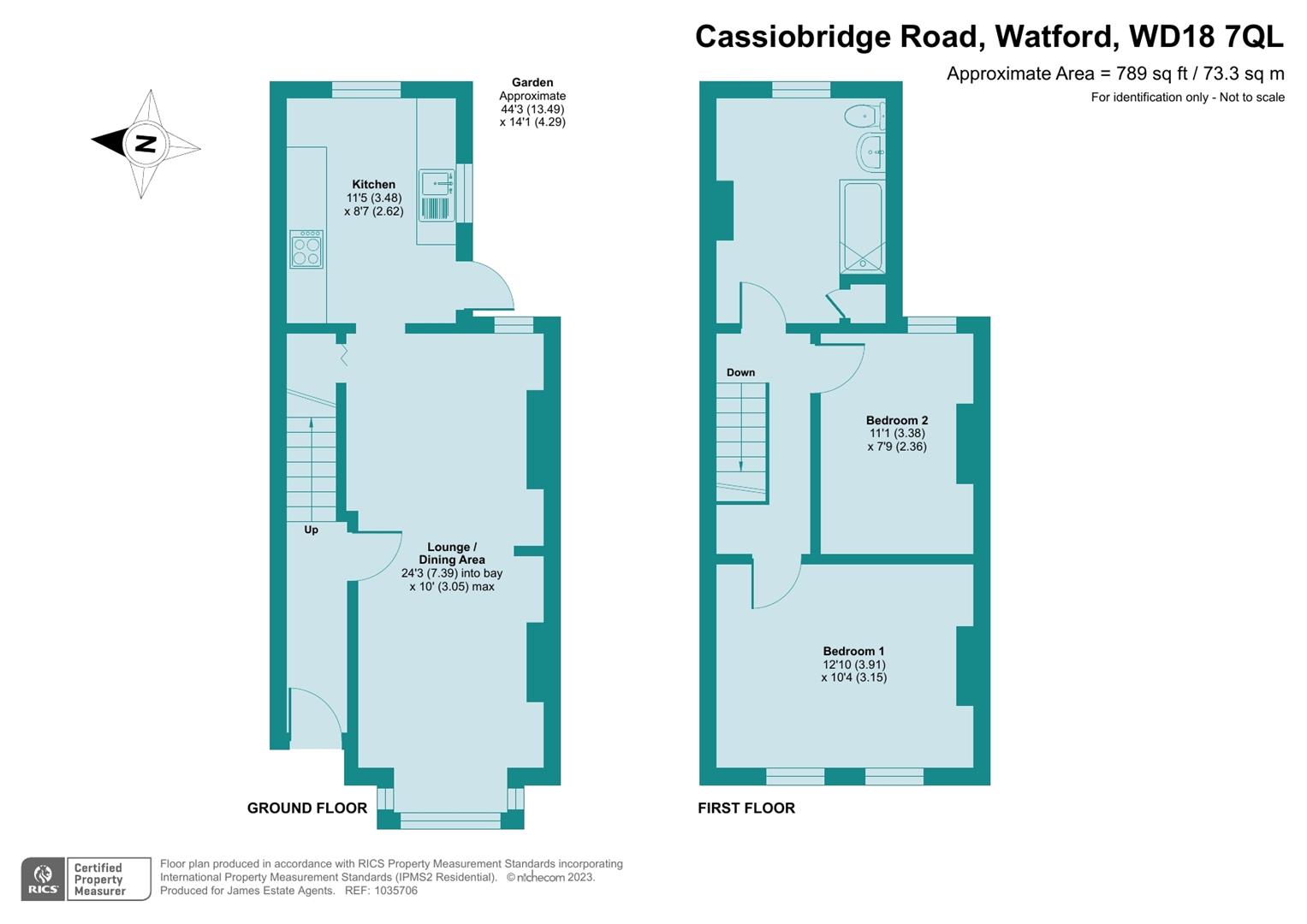- Victorian terrace
- Well presented throughout
- Contemporary fitted kitchen
- Through reception room
- Spacious off landing bathroom with shower over bath
- 2 bedrooms both off landing
- Secluded rear garden
- Close to Metropolitan Line Station, Watford Boys Grammar and Cassiobury Park
- EPC Rating D
2 Bedroom Terraced House for sale in Watford
This stylish two-bedroom terraced cottage offers a delightful blend of comfort and convenience. Spanning 789 square feet, this property is situated in a sought-after residential area.
Upon entering, you are greeted by a welcoming hallway that leads to a spacious through lounge and dining area. The modern kitchen, located at the rear of the property, provides easy access to a private, established garden complete with a patio area. The first floor features two well-proportioned bedrooms, both accessible from the landing, ensuring a practical layout for everyday living. A large family bathroom completes this level. This property is conveniently located within walking distance of the Metropolitan Line Station, providing excellent transport links for commuters. Additionally, the nearby Cassiobury Park offers a beautiful green space for outdoor activities, while Watford Boys Grammar School is also within easy reach, making this home perfect for families seeking quality education options. In summary, this charming terraced cottage on Cassiobridge Road presents an excellent opportunity to enjoy a comfortable lifestyle in a desirable location. With its modern amenities and proximity to local attractions, it is a property not to be missed.
Entrance - An attractive quarry tiled path from public footpath and glazed feature entrance door under a storm porch into.
Hallway - Oak flooring, stairs to first floor, radiator, ceiling light point and door into :
Lounge/Dining Area - 7.39m into bay x 3.05m max (24'3 into bay x 10' ma - A bright through room with windows to front and rear. two ceiling light points, two radiators, oak flooring, tall understairs storage cupboard and opening into :
Kitchen - 3.48m x 2.62m (11'5 x 8'7) - Double glazed window to the side and fitted with a good range of wall and base units in matt paint finish, solid wood worktops with tiled splash backs, inset stainless steel sink with mixer tap. Inset ceramic hob with extractor hood over. Integrated dishwasher and spaces and service connections for additional kitchen appliance. Ceramic tiled floor. Timber framed window to rear.
Bedrooms - Bedroom 1 - large double glazed window to front, space for free standing wardrobes, ceiling light point and radiator.
Bedroom 2 - double glazed window overlooking rear garden, ceiling light point and radiator.
Bathroom - Timber framed window to the rear with obscure glazing and is fitted with a white bath, with shower over and hinged shower screen, pedestal basin, and low flush WC. Tall towel rail, walls part tiled, part timber panelled and ceiling light point. Laminate tiled flooring.
Outside - 13.49 x 4.29 (44'3" x 14'0") - Rear - paved side passage/patio leading onto rear garden (approximatley 44ft) area with area of lawn with opening and gate to service path to the rear. Mature planted borders with secure boundary fencing.
Front courtyard - part tiled pathway leading to front entrance of the property. Low brick boundary wall to front with small slate dressed courtyard area Gated access to pavement.
Local Authority - Watford Borough Council 01923 226400
Band C
Agency Notes - Feedback - after all viewings we appreciate feedback either verbally or by email.
Offers - we are happy to discuss initial offers verbally but all formal offers should be in writing with the full name of purchasers, written evidence of deposit and mortgage amount, position/status of purchaser and any related or associated sale.
Property Ref: 27193_33761531
Similar Properties
2 Bedroom Apartment | Guide Price £390,000
Rarely available two bedroom, two bathroom first floor apartment with balcony spanning an impressive 732 square feet. Sh...
Korda House, Stanley Kubrick Road, Denham, Uxbridge
2 Bedroom Apartment | Guide Price £375,000
NO ONWARD CHAIN. This stylish 2 bedroom first floor apartment is situated in the restored Grade 11 listed building of th...
Fountain Court, Raven Close, Watford
2 Bedroom Apartment | Guide Price £349,950
NO UPPER CHAIN. An immaculately presented two double bedroom first floor apartment. Decorated in a modern contemporary s...
New Road, Croxley Green, Rickmansworth
2 Bedroom Terraced House | Guide Price £450,000
This attractive two-bedroom Victorian cottage on New Road, spans approximately 799 square feet and offers a delightful b...
Springfield Close, Croxley Green, Rickmansworth
3 Bedroom Semi-Detached House | Guide Price £565,000
Welcome to this charming semi-detached house. The ground floor accommodation offers; lounge to the front, kitchen to the...
Sherborne Way, Croxley Green, Rickmansworth
2 Bedroom Semi-Detached Bungalow | Guide Price £565,000
NO ONWARD CHAIN. This classic extended semi-detached bungalow offers well planned living space, to include a lounge, lar...
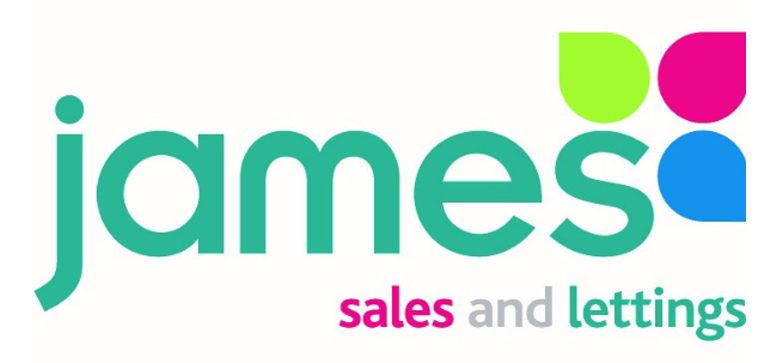
James Estate Agents (Croxley Green)
Croxley Green, Hertfordshire, WD3 3EN
How much is your home worth?
Use our short form to request a valuation of your property.
Request a Valuation
