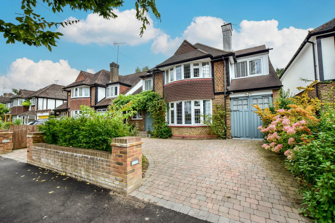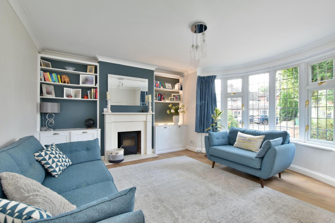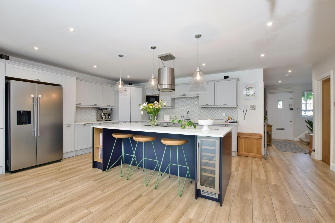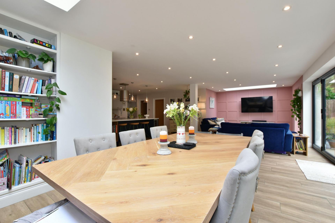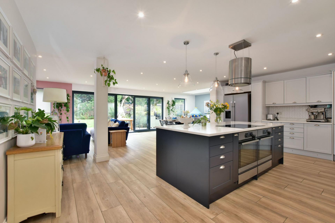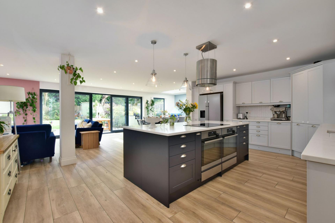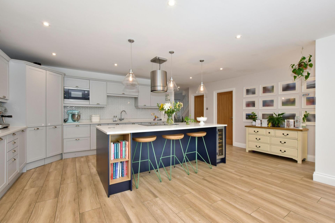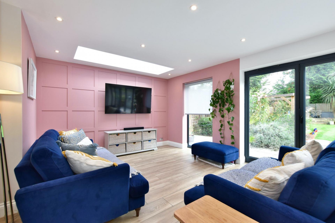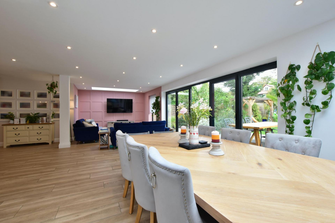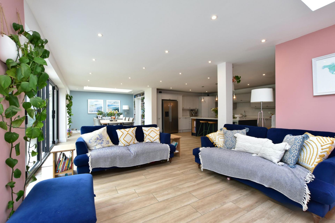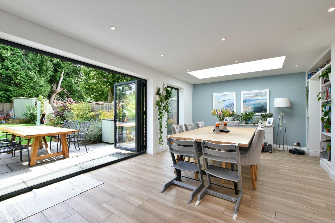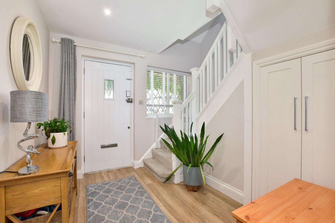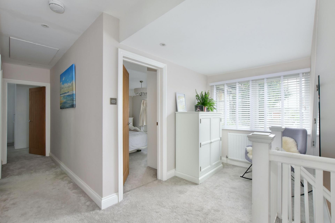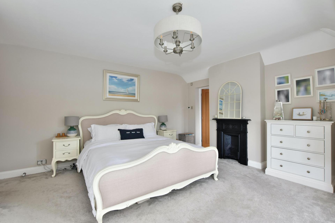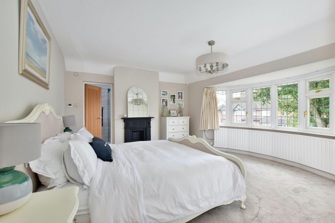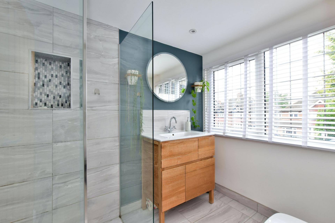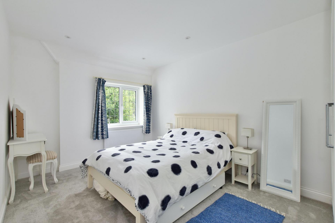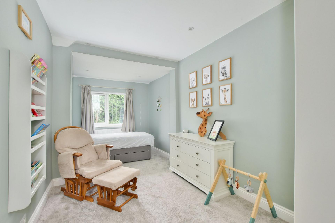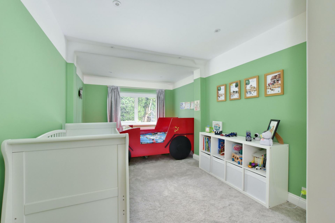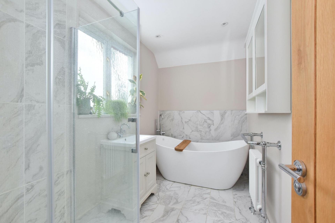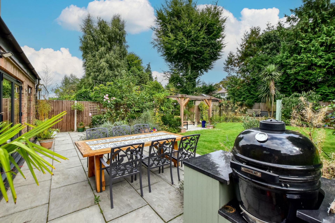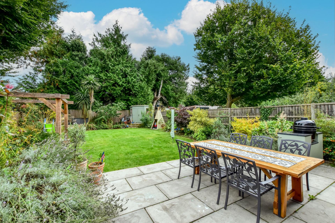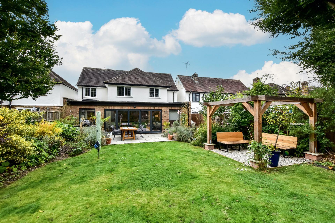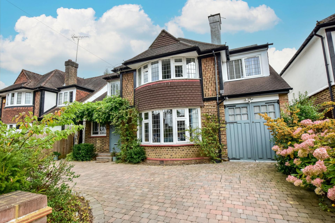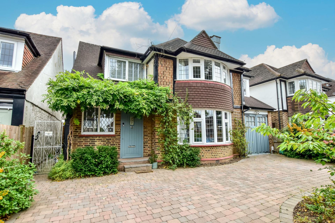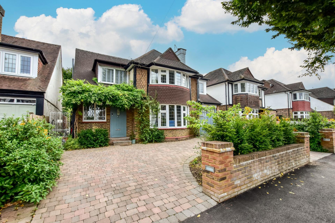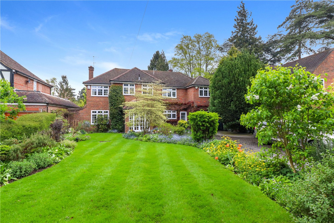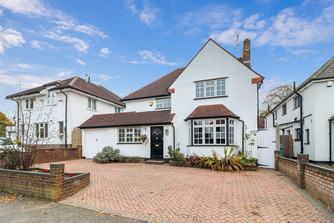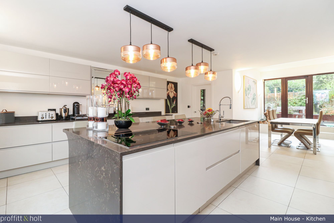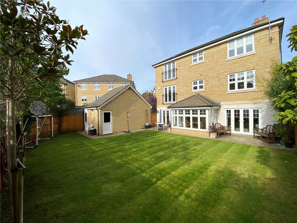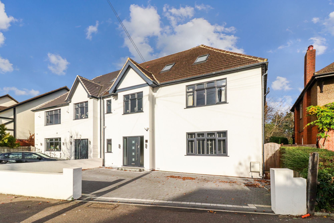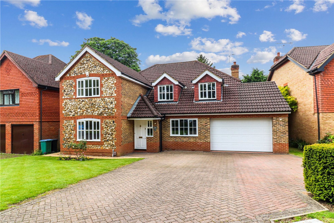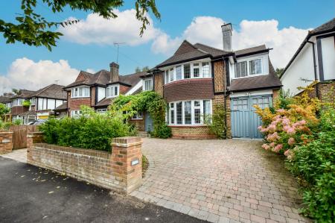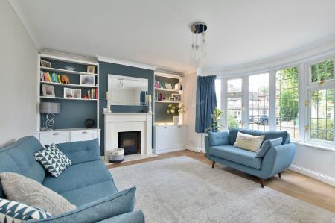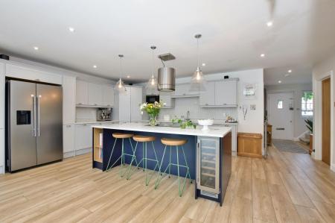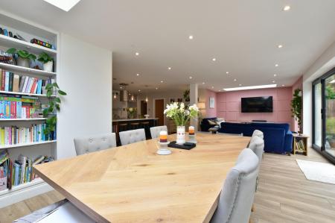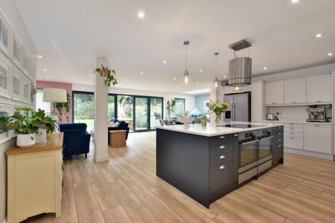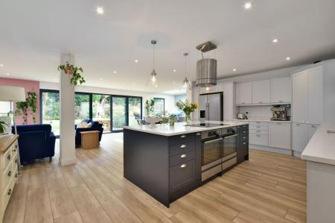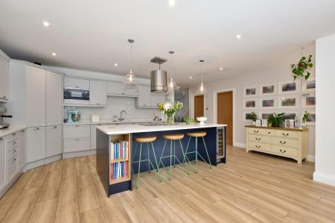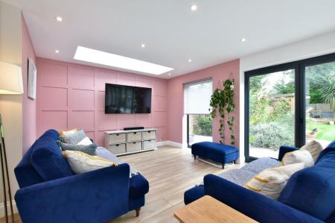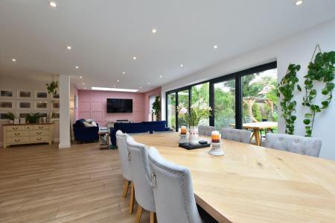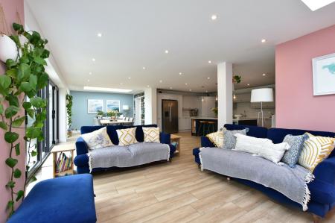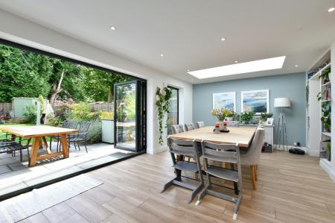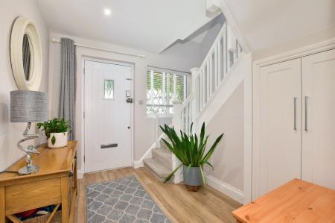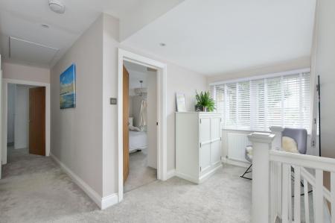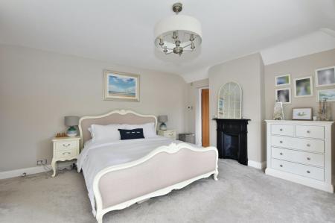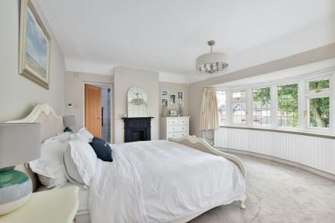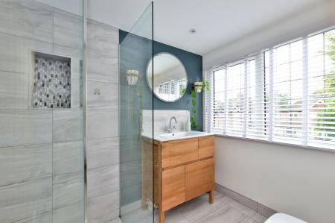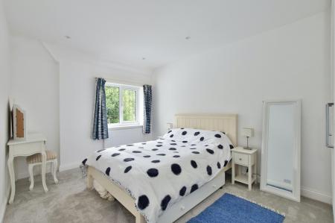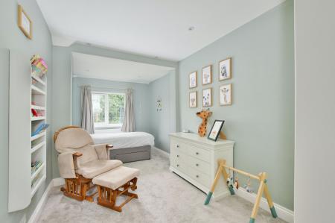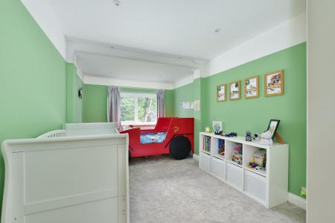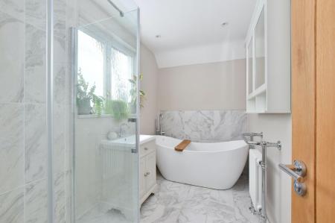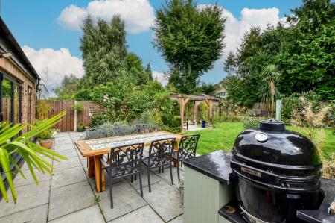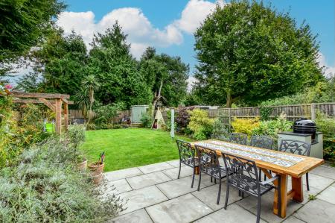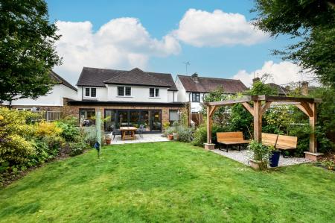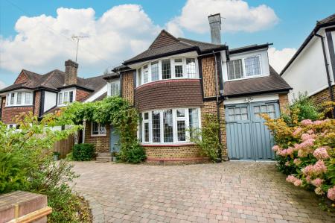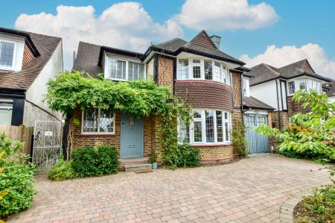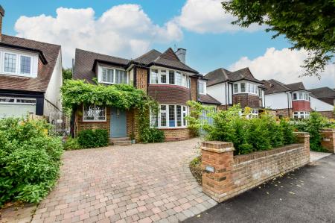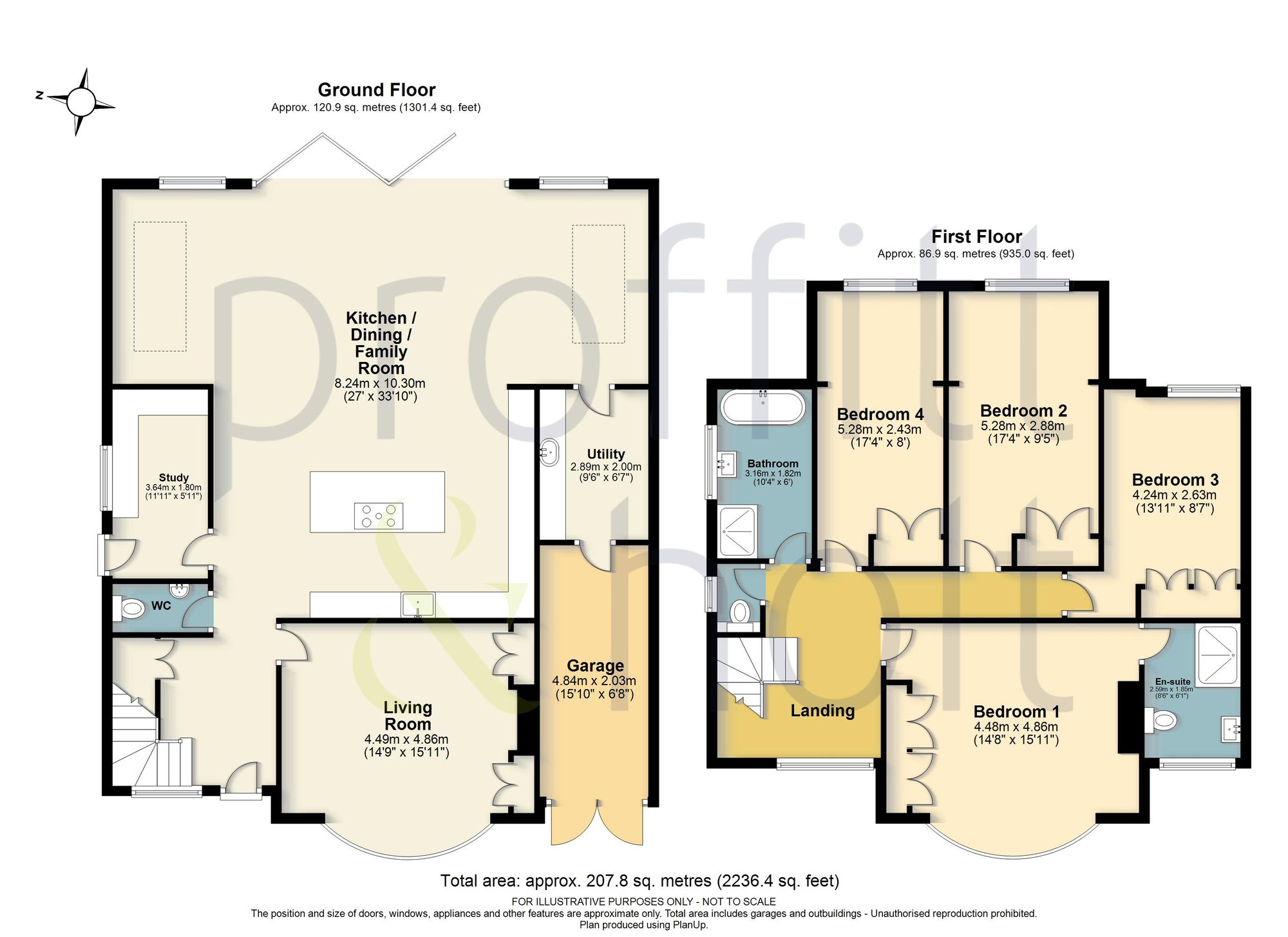- Four double bedrooms
- Sought-After Location
- Open-Plan Kitchen/Diner
- Landscaped Garden
- Driveway Parking
- Immaculate Throughout
4 Bedroom Detached House for sale in Watford
Situated in the highly sought-after Cassiobury estate, this stunning four-bedroom detached family home offers an ideal blend of style, space, and functionality. With its attractive frontage, the property features a large paved driveway providing ample off-street parking, complemented by an integrated garage. The rear garden, beautifully landscaped with a mix of patio and lawn, offers a perfect space for outdoor entertaining and relaxation, accessed via stylish bifold doors from the main living area.
Upon entering, the spacious entrance hall immediately sets the tone for the immaculate presentation throughout the home. A convenient cloakroom is located off the hallway, while the front-facing living room benefits from a charming bay window, flooding the room with natural light. The heart of the home is undoubtedly the impressive open-plan kitchen, dining, and family room, a versatile and inviting space perfect for both everyday family life and entertaining guests. Bifold doors open from the kitchen/dining area onto the garden, creating a seamless indoor-outdoor flow. The modern kitchen is fully fitted, with an island and ample storage, seamlessly flowing into the dining area and family space. A separate utility room and a quiet study, ideal for home working, complete the ground floor layout.
Upstairs, the generous landing leads to four spacious double bedrooms, each offering comfort and style. The master bedroom features an elegant en-suite shower room, while the remaining bedrooms are served by a contemporary family bathroom with a separate bath and shower. Additionally, there is a separate WC for added convenience.
This exceptional home is presented in pristine condition, and offers easy access to local amenities, schools, and excellent transport links. An early viewing is highly recommended through Proffitt & Holt to fully appreciate all that this remarkable property has to offer.
Energy Efficiency Current: 70.0
Energy Efficiency Potential: 83.0
Important information
This is a Freehold property.
Property Ref: 9cee3633-b017-4f59-ae84-3543c43779de
Similar Properties
5 Bedroom Detached House | Offers in excess of £1,250,000
Proffitt & Holt present this impressive 5-bedroom, 3-reception room, 2-bathroom detached house, offering a blend of spac...
4 Bedroom Detached House | £1,200,000
Proffitt & Holt are pleased to bring to market this spacious four-bedroom, two-bathroom detached residence in the highly...
5 Bedroom Detached House | Offers in excess of £1,200,000
Proffitt & Holt are proud to present this exceptional five-bedroom detached family home, complete with an expansive one-...
Colnhurst Road, Nascot Wood, Watford, WD17
5 Bedroom Detached House | £1,370,000
The Elder is a rare large modern detached house in a prime location, offering circa 2400 SQFT, within 234 metres of OFST...
Cassiobury Drive, Watford, WD17
7 Bedroom Semi-Detached House | Guide Price £1,450,000
Stunning seven-bed, five-bath semi-detached home in the Cassiobury Estate. This luxurious property is offered with no up...
5 Bedroom Detached House | £1,500,000
Proffitt & Holt present this immaculate and spacious five-bedroom detached house, perfectly situated in the sought-after...

Proffitt & Holt (Watford)
Watford, Hertfordshire, WD17 1NA
How much is your home worth?
Use our short form to request a valuation of your property.
Request a Valuation
