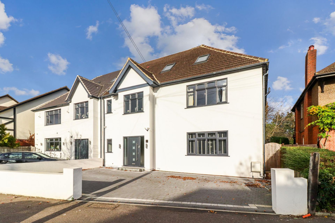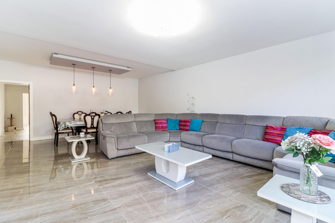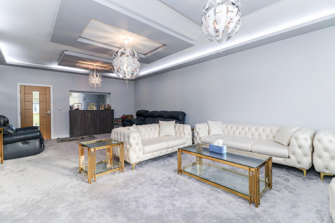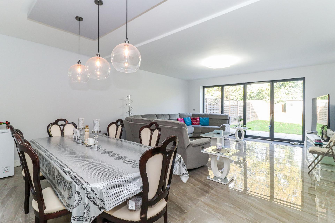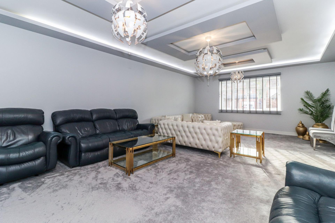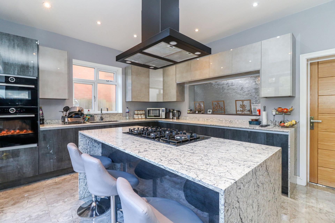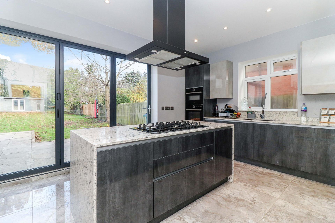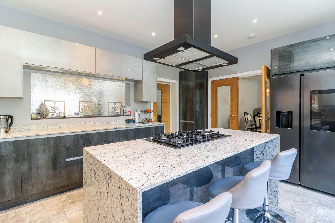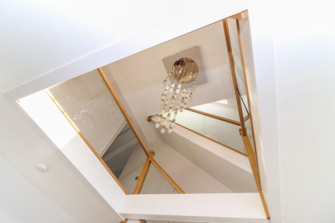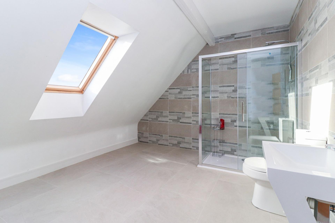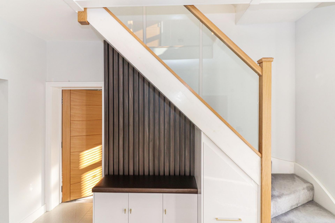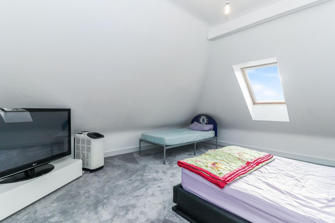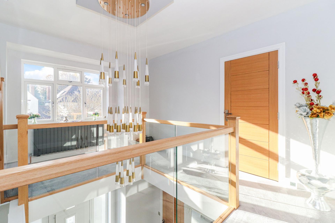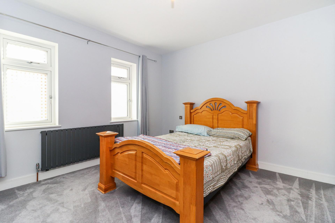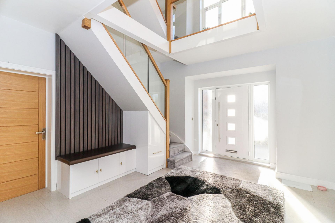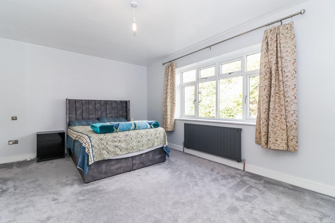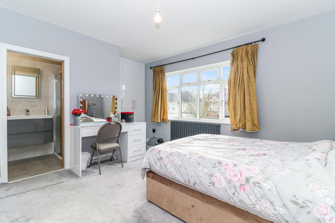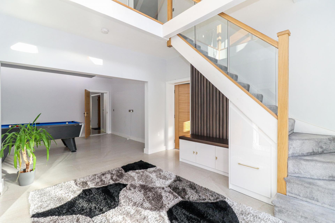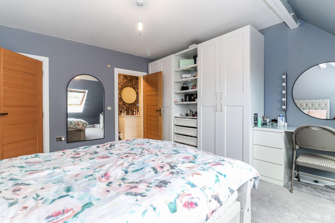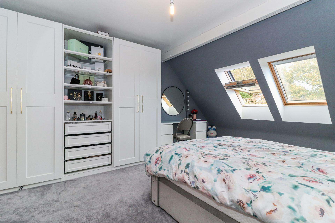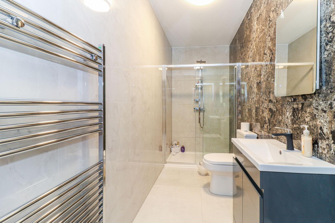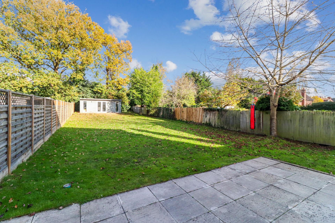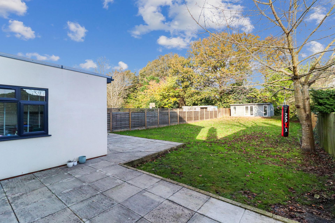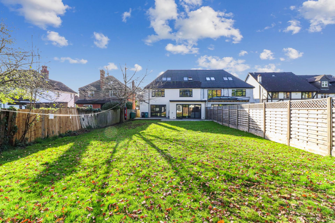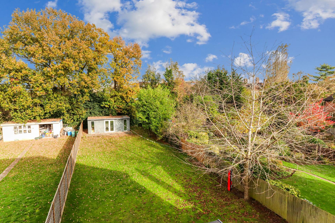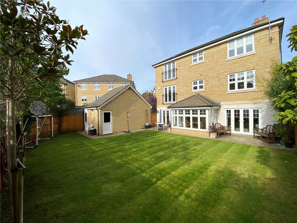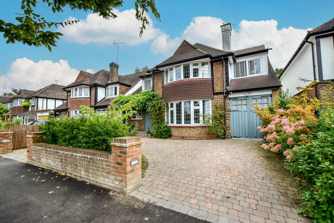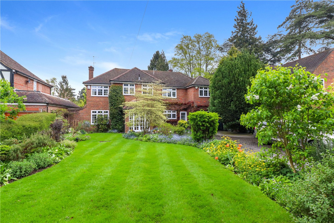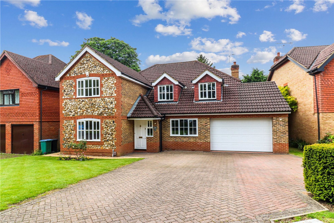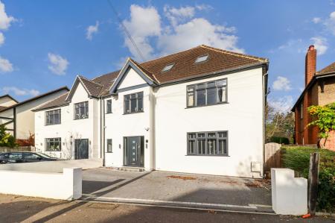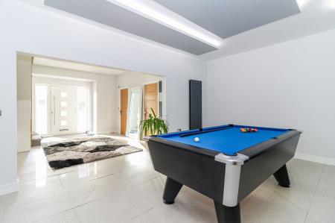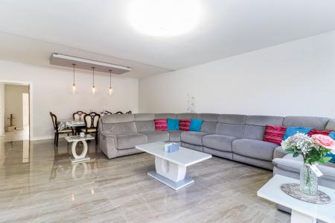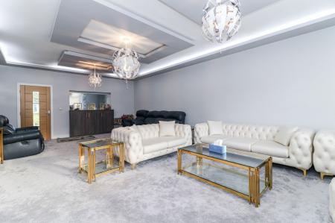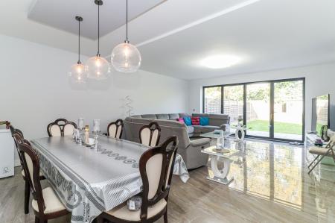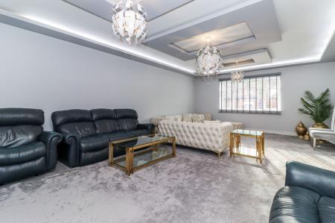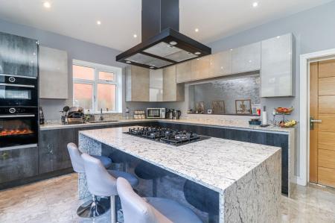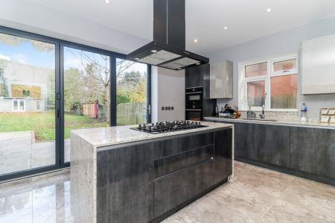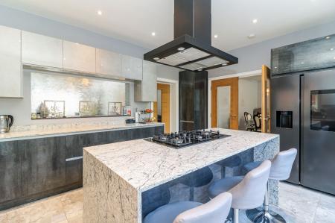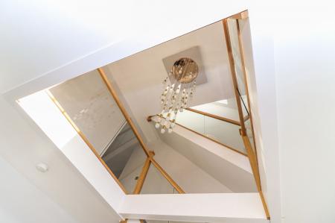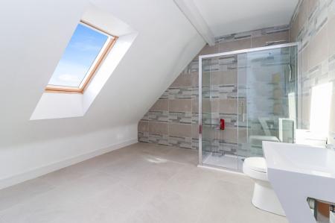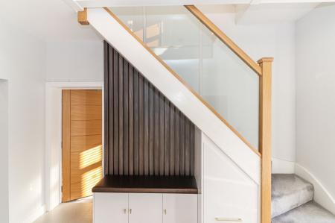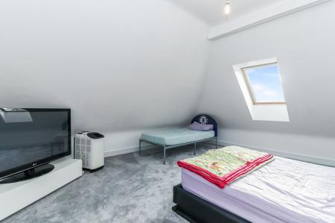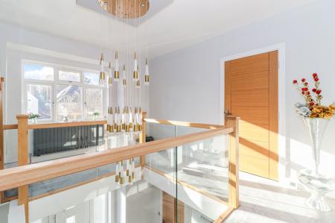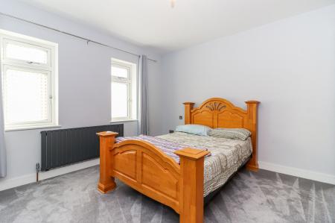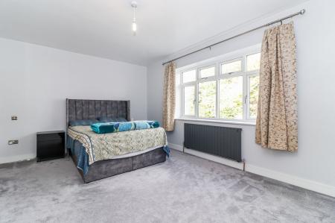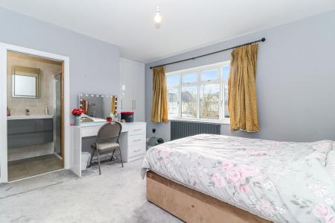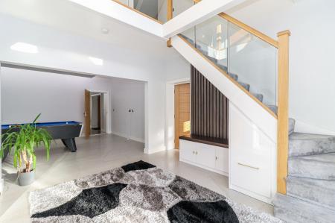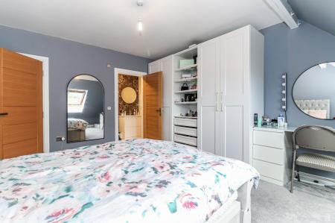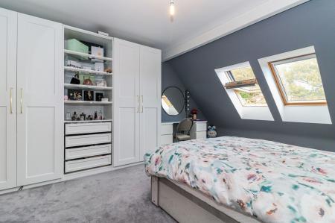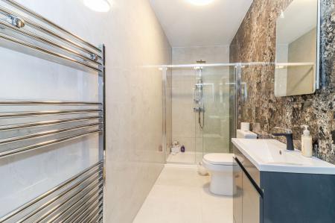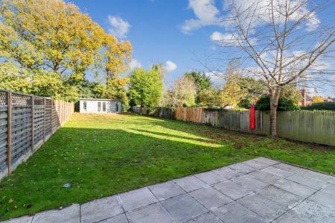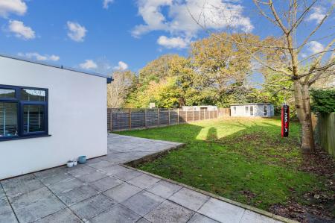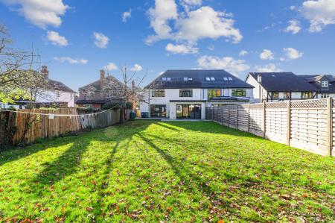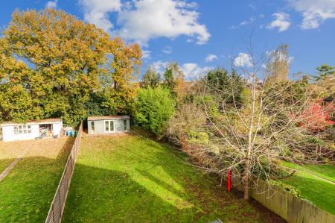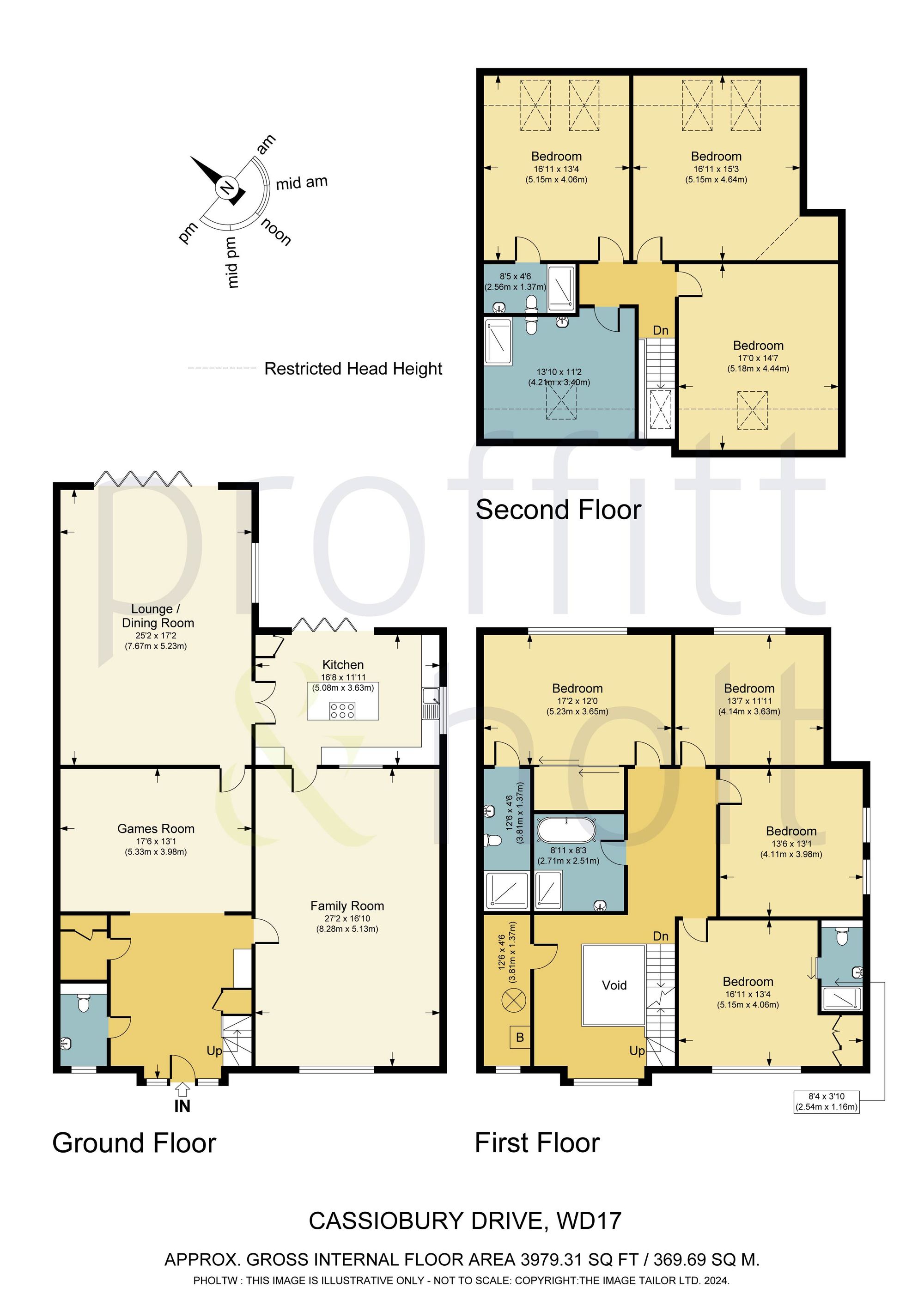- Seven spacious double bedrooms
- Five modern bathrooms
- Superb Finish
- Large entrance hall with galleried landing
- Modern Kitchen
- Expansive garden with gym outbuilding
- Prime Location
- No upper chain
7 Bedroom Semi-Detached House for sale in Watford
Proffitt & Holt are delighted to present this impressive seven-bedroom, five-bathroom, semi-detached property, located in the prestigious Cassiobury Estate. Recently renovated to a high standard, this exceptional home spans three floors and offers ample space for modern family living.
As you enter, you’re welcomed by a spacious entrance hall featuring a striking galleried landing with an elegant chandelier at its centre. A versatile open room currently serves as a space for a pool table, setting the tone for the property’s stylish and modern design.
The ground floor provides a further two generously sized reception rooms. The front reception room features contemporary design and feature lighting, creating a comfortable, relaxed environment. The second reception room at the rear opens onto the expansive garden through folding doors, perfect for indoor-outdoor entertaining.
The sleek, modern kitchen boasts marble worktops, high-end appliances, and a central island with a gas hob and extractor above. With its direct garden access, the kitchen is ideal for hosting and daily family life.
Upstairs, each of the seven double bedrooms offers spacious accommodation, and all are finished to a high standard. This home exudes a clean, stylish aesthetic throughout, with no detail overlooked in its comprehensive renovation.
The garden features a large outbuilding, currently utilised as a gym, providing extra versatile space. The property also benefits from a driveway with parking for multiple vehicles.
Located within walking distance of the town centre, Cassiobury Park, and the Met Line station, this property combines luxurious family living with easy access to amenities. Offered with no upper chain.
For further details or to arrange a viewing, please contact Proffitt & Holt.
Energy Efficiency Current: 76.0
Energy Efficiency Potential: 80.0
Important information
This is a Freehold property.
Property Ref: 18ea5a52-8791-4192-99e7-1c50a0fa8603
Similar Properties
Colnhurst Road, Nascot Wood, Watford, WD17
5 Bedroom Detached House | £1,370,000
The Elder is a rare large modern detached house in a prime location, offering circa 2400 SQFT, within 234 metres of OFST...
4 Bedroom Detached House | Offers in excess of £1,345,000
Situated in the highly sought-after Cassiobury estate, this stunning four-bedroom detached home offers an ideal blend of...
5 Bedroom Detached House | Offers in excess of £1,250,000
Proffitt & Holt present this impressive 5-bedroom, 3-reception room, 2-bathroom detached house, offering a blend of spac...
5 Bedroom Detached House | £1,500,000
Proffitt & Holt present this immaculate and spacious five-bedroom detached house, perfectly situated in the sought-after...
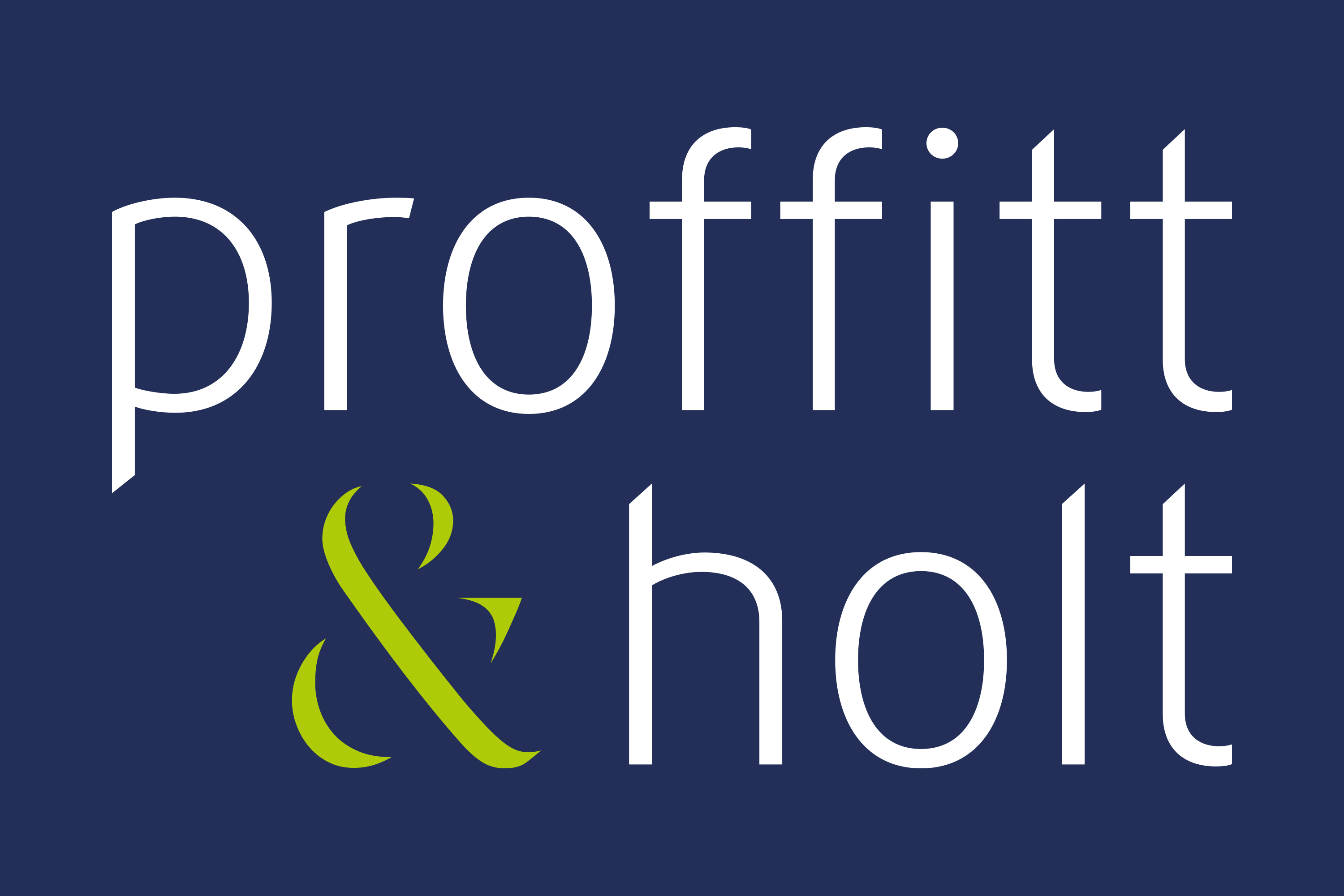
Proffitt & Holt (Watford)
Watford, Hertfordshire, WD17 1NA
How much is your home worth?
Use our short form to request a valuation of your property.
Request a Valuation
