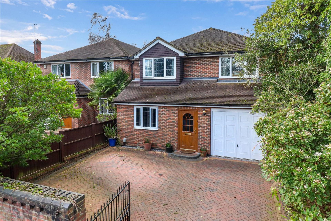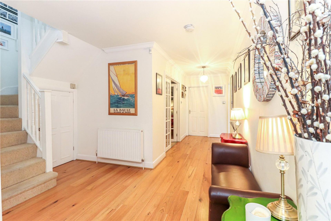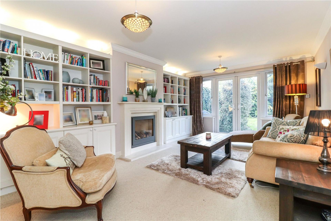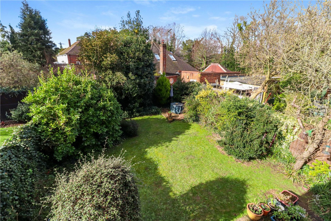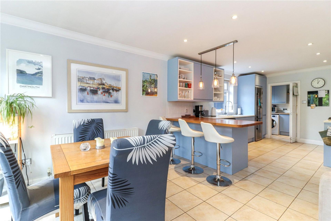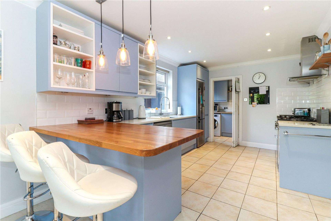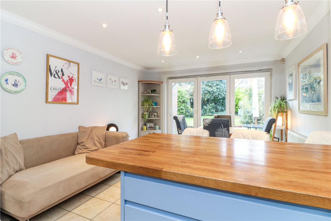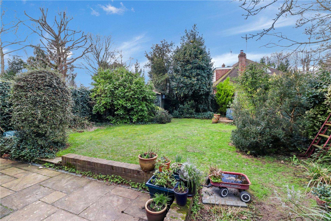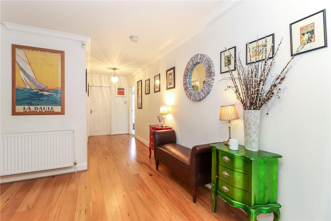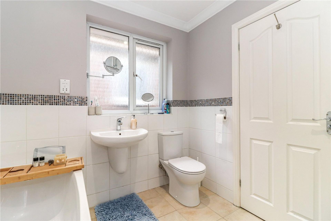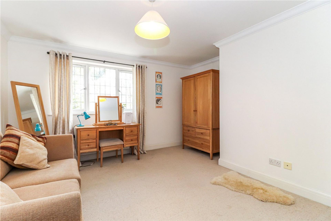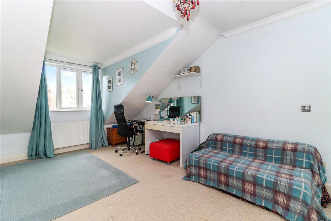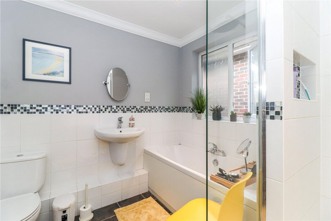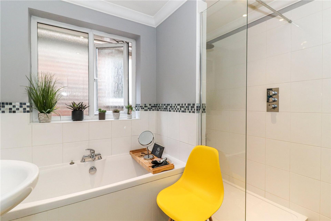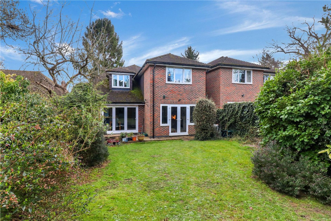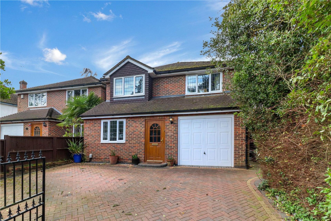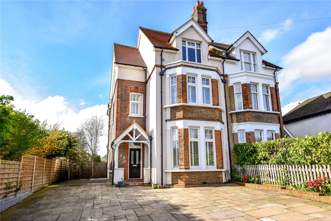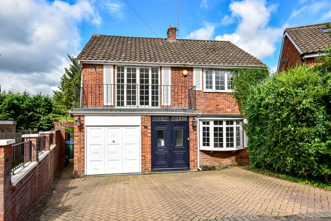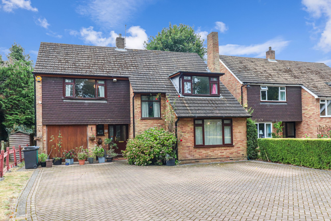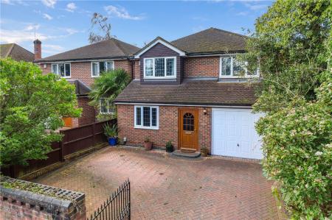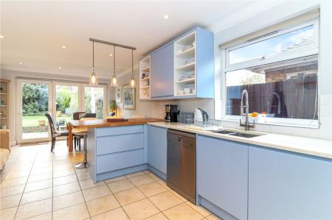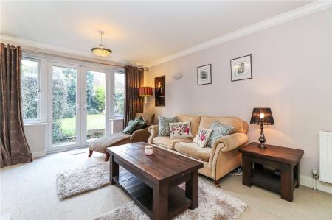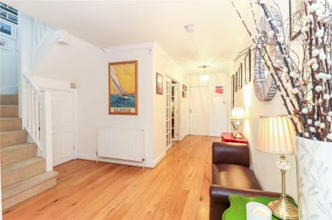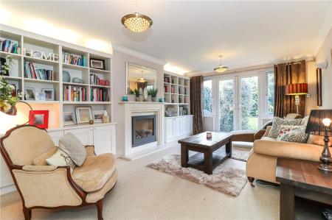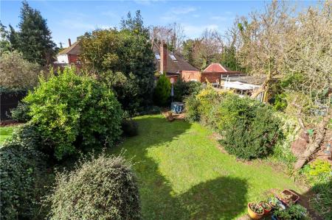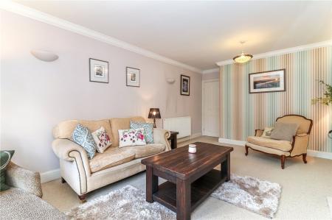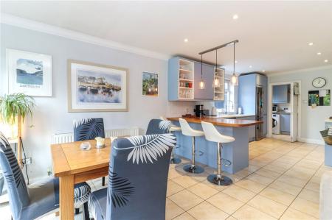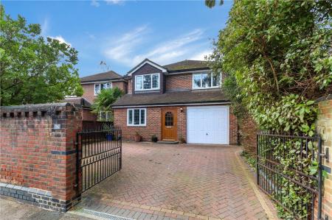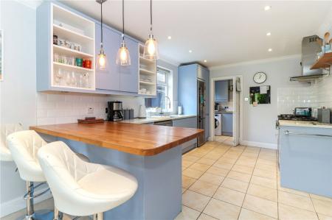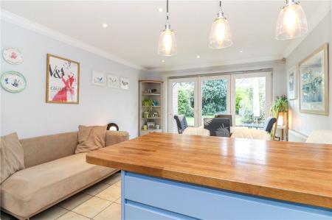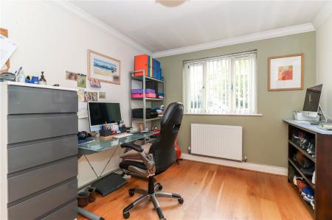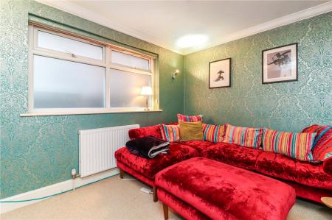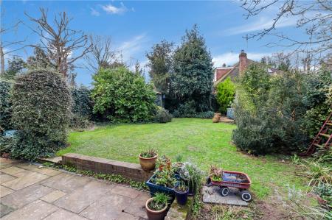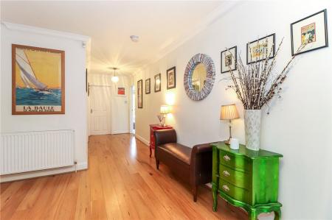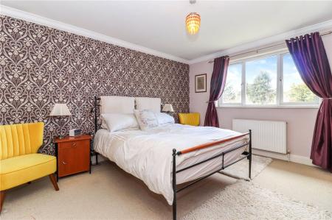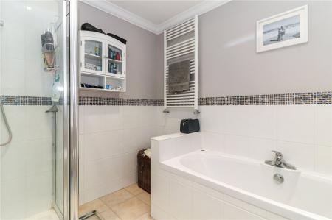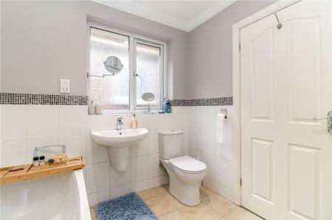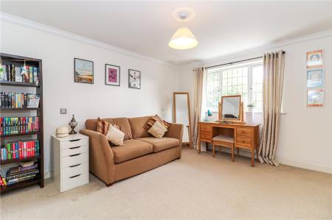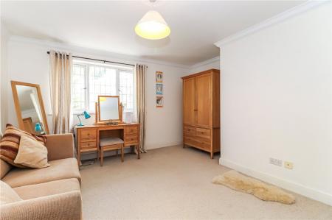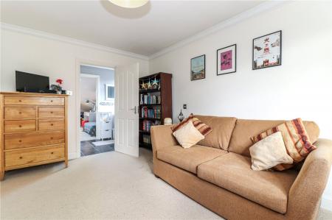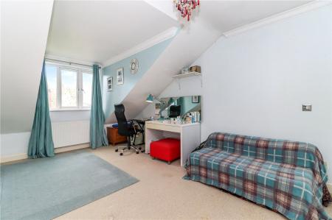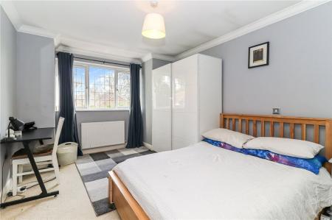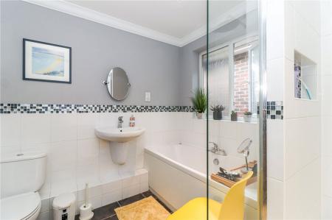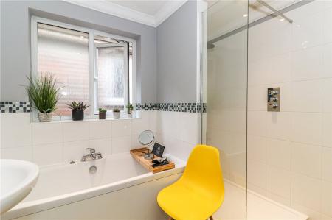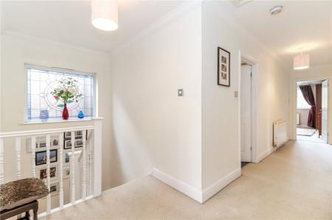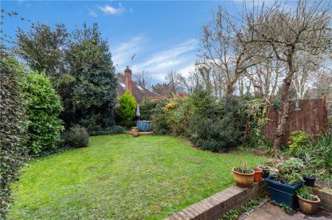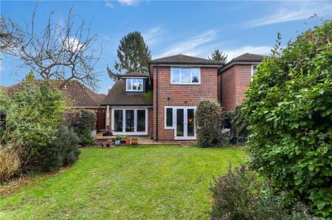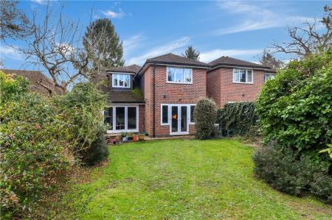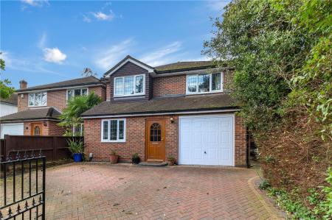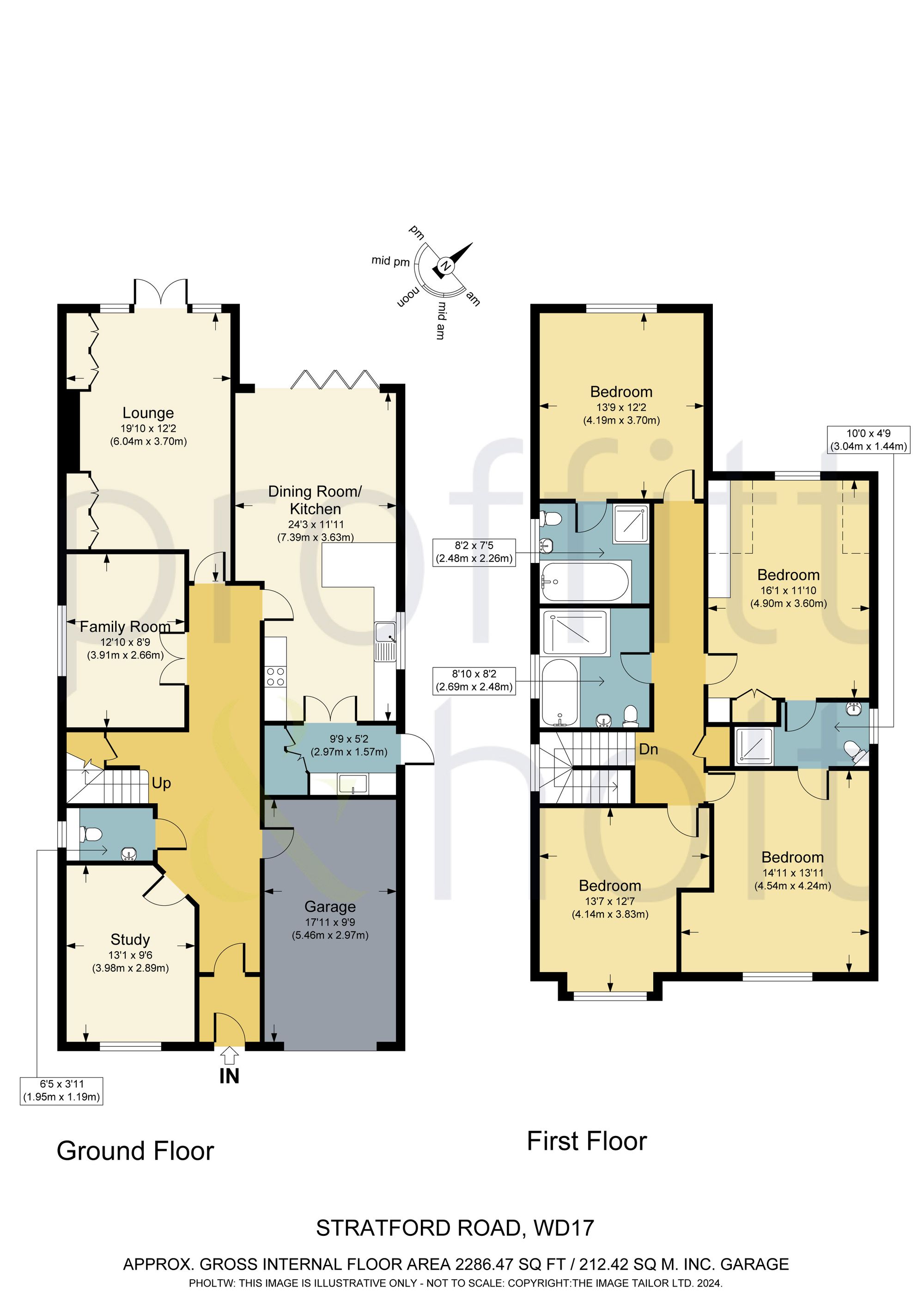- Walking Distance to Watford Junction Station
- Recently Re-Fitted Kitchen
- Driveway Parking
- Separate Utility Room
- Large Entrance Hall
- Office/Bedroom 5
- Snug/TV Room
- Walking Distance to Local Amenities
- Three Bathrooms
- Garage
4 Bedroom Detached House for sale in Watford
Located in this premium road in sought-after Nascot Wood, is this immaculately presented four double bedroom, three bathroom, three reception room detached family home.
This stunning property also benefits from a garage, driveway parking plus a private rear garden and is just moments away from Watford Junction Station, local shops and a number of outstanding schools.
The ground floor comprises a spacious and welcoming entrance hall with a door leading directly into the large integral garage, stairs to the first floor, and doors lead to all rooms downstairs. There is a good size office overlooking the front aspect, a downstairs guest cloakroom, a separate family room and a generous sitting room with built-in storage cupboards, plus double doors out to the rear garden. The beautiful and modern dining room/kitchen, which has recently been re-fitted, is the 'hub' of this charming home and has a good range of wall and base units, a Range oven, plus there are bi-fold doors giving access out to the rear garden Located at the rear of the kitchen is a convenient separate utility room with an impressive walk-in larder, sink/drainer, plus door to side exterior.
On the first floor there are four well-proportioned bedrooms, the master bedroom with an en-suite 4-piece bathroom, a 'Jack and Jill' en-suite shower room/WC to two bedrooms, plus an additional modern 4-piece family bathroom.
Externally, the property excels with a spacious driveway located behind gates, providing ample parking to the front and a single integral garage. The stunning and beautifully manicured rear garden is mainly laid to lawn with herbaceous flower borders, bushes and tall trees, offering a high degree of privacy and seclusion. There is a good size patio, with space for table and chairs: a perfect space for outside entertaining
Energy Efficiency Current: 75.0
Energy Efficiency Potential: 87.0
Important information
This is not a Shared Ownership Property
This is a Freehold property.
Property Ref: 9cee330e-1277-4fbd-a349-e2a1a65cc670
Similar Properties
4 Bedroom Detached House | Offers in excess of £1,000,000
Proffitt & Holt are delighted to present this beautiful and rarely available 4-bedroom, 3-bathroom Edwardian townhouse....
Mandeville Close, Watford, WD17
4 Bedroom Detached House | £950,000
**BOOK VIEWING DIRECTLY THROUGH 24HR BOOKING SYSTEM** This spacious four-bedroom detached home in the highly desirable N...
3 Bedroom Detached House | Offers in excess of £900,000
NO UPPER CHAIN! Proffitt & Holt are delighted to offer this exceptional three-bedroom detached property, perfectly situa...
Summerhouse Lane, Aldenham, WD25
4 Bedroom Detached House | £1,150,000
A fantastic opportunity to acquire this this Grade II listed 4 bedroom, 3 reception, 3 bathroom detached property in nee...
Nascot Wood Road, Watford, WD17
4 Bedroom Detached House | £1,150,000
Proffitt & Holt are pleased to present this spacious and versatile 4/5 bedroom detached family home in the sought-after...
5 Bedroom Detached House | Guide Price £1,200,000
Proffitt & Holt are pleased to present this five-bedroom detached house on the desirable Nascot Wood. Built in the 1930s...
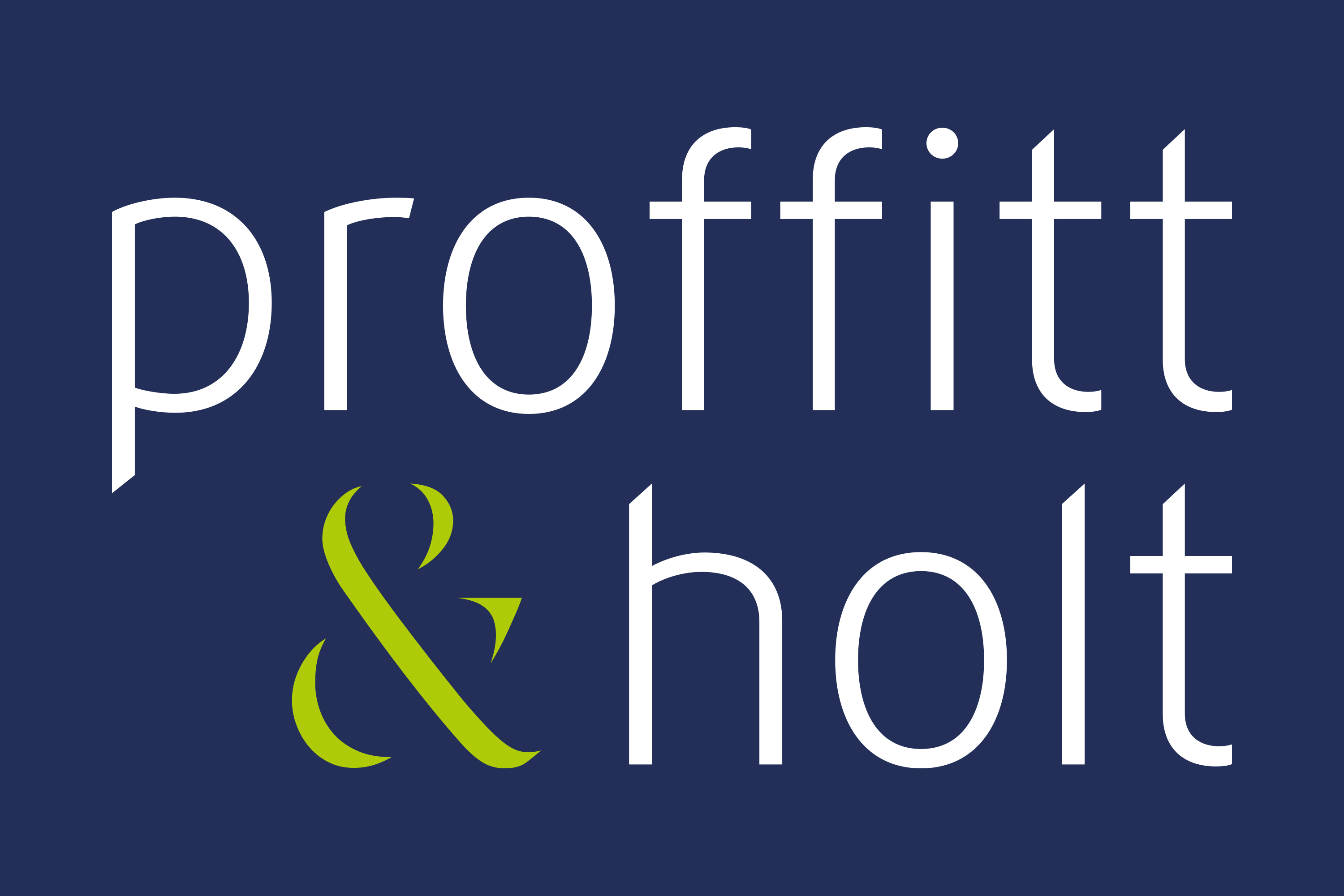
Proffitt & Holt (Watford)
Watford, Hertfordshire, WD17 1NA
How much is your home worth?
Use our short form to request a valuation of your property.
Request a Valuation


