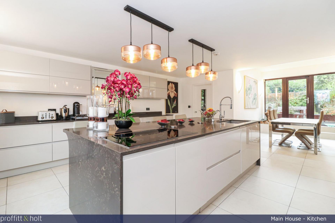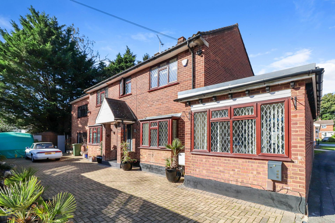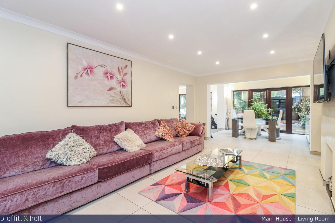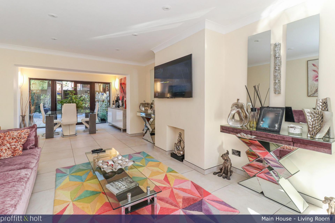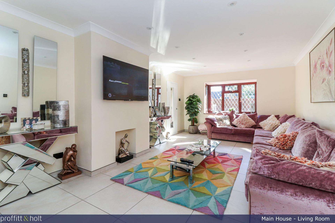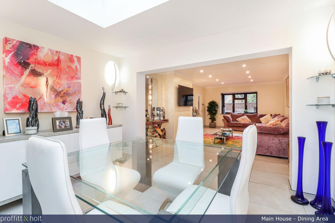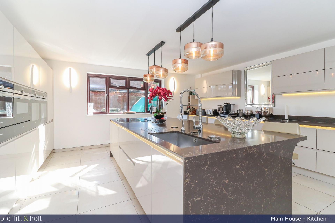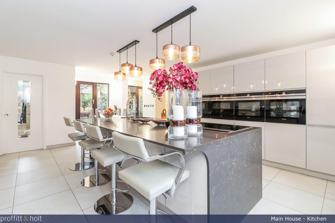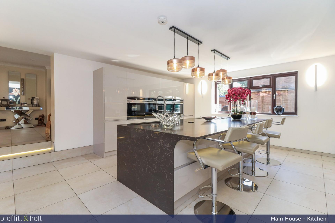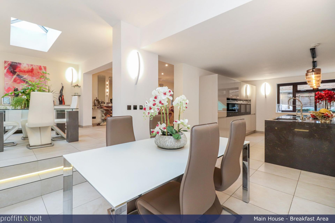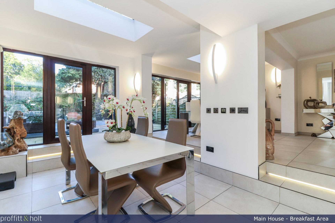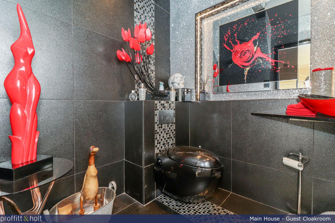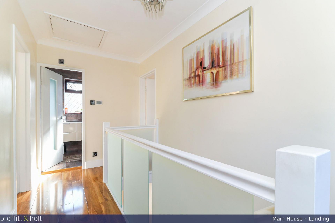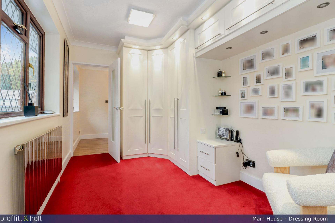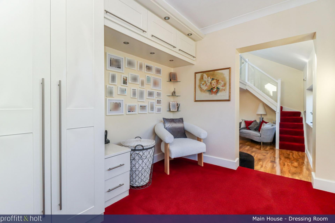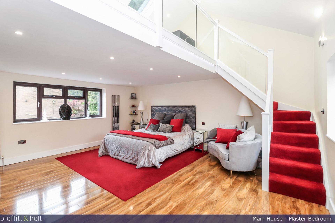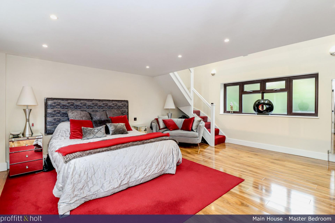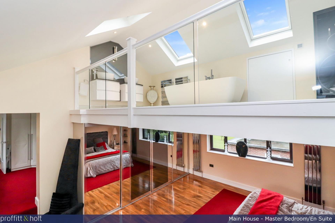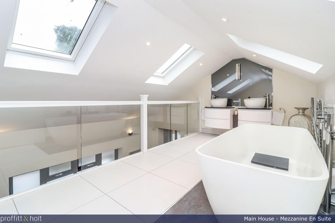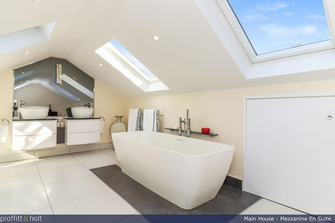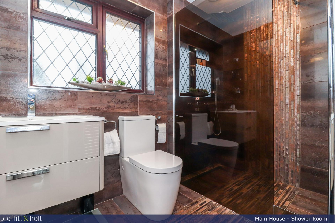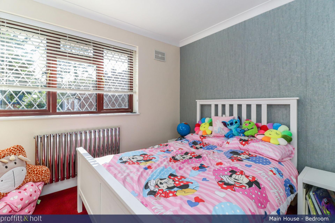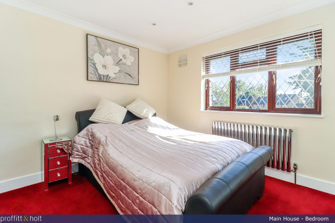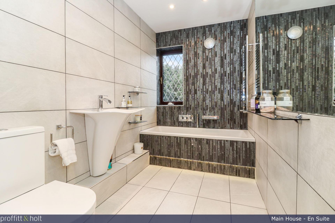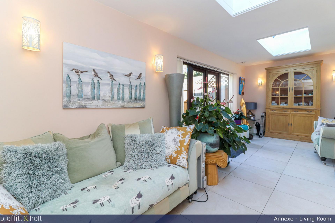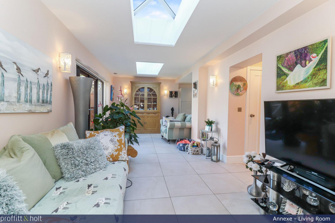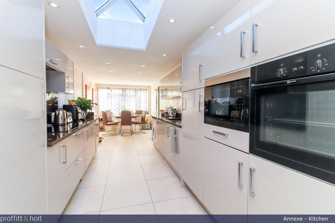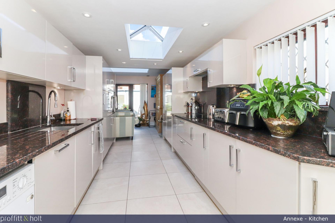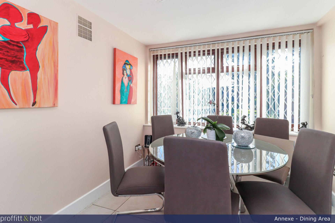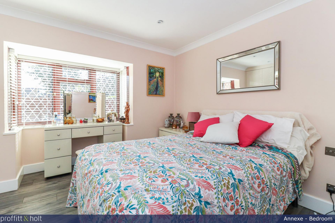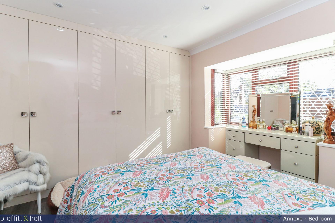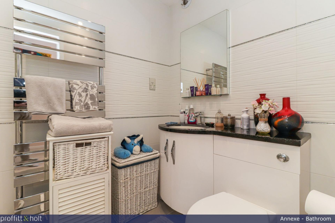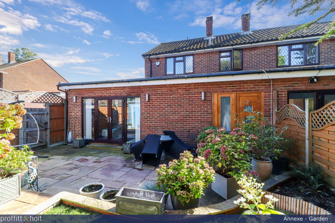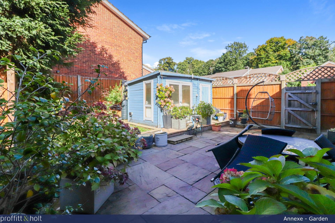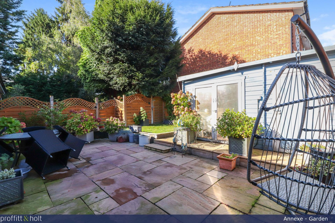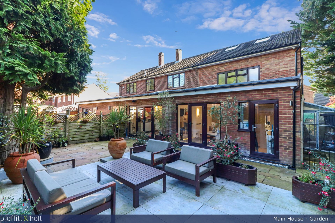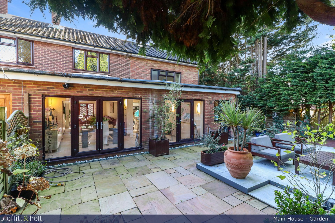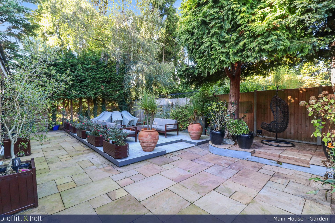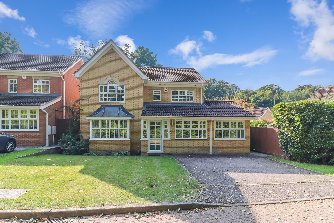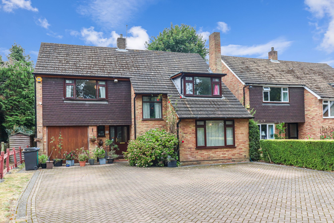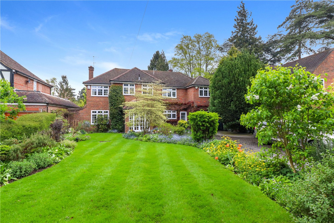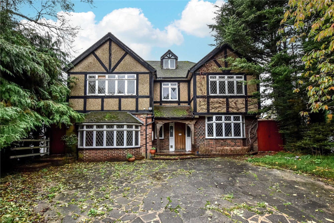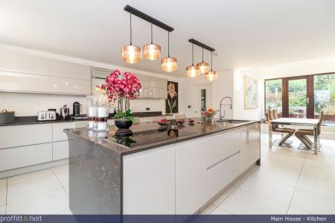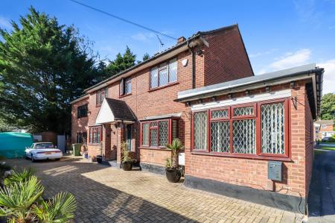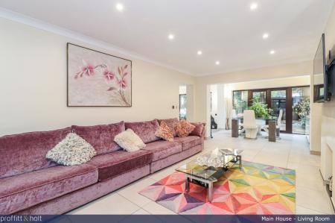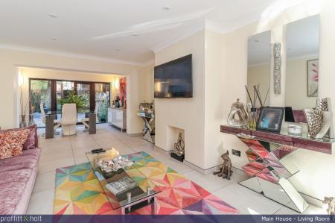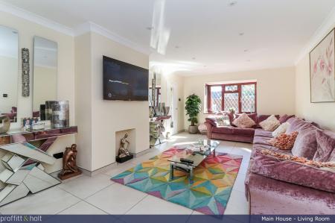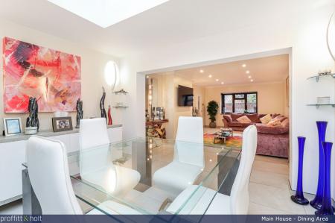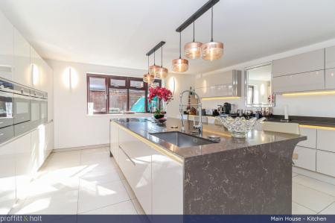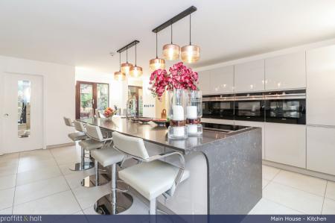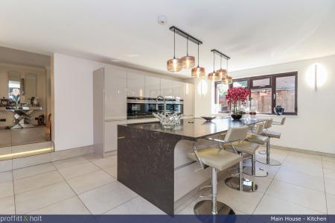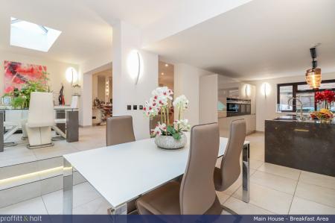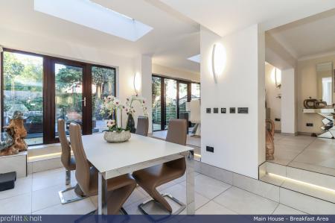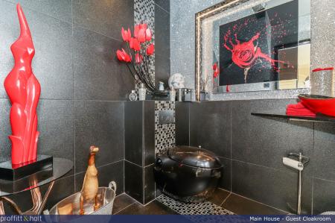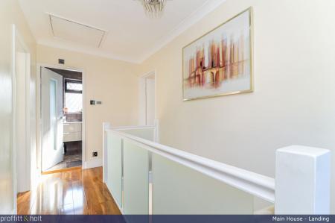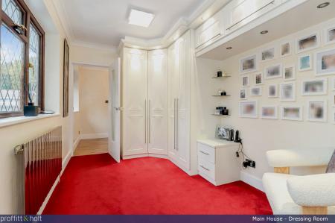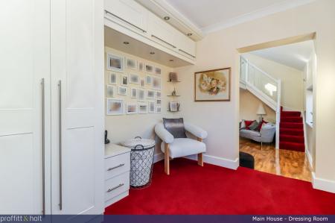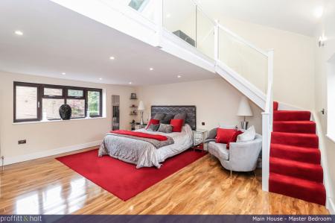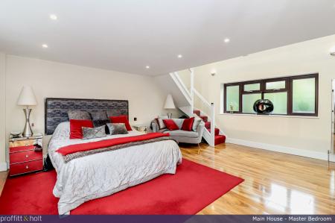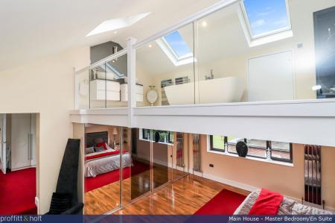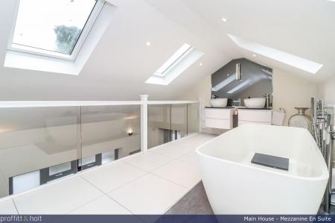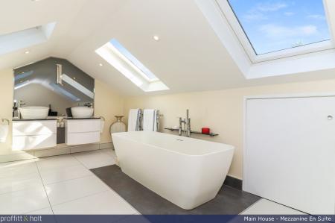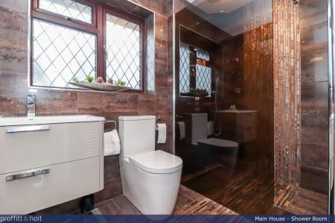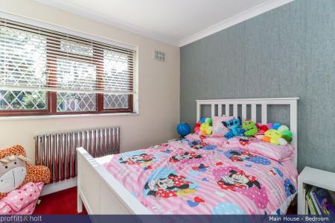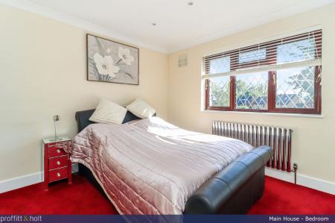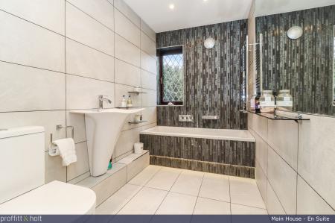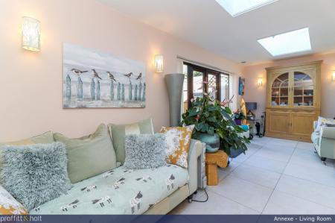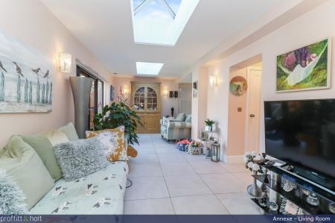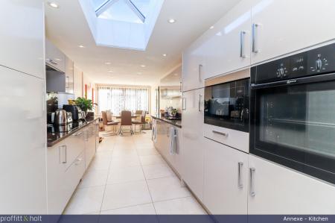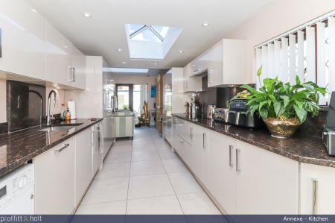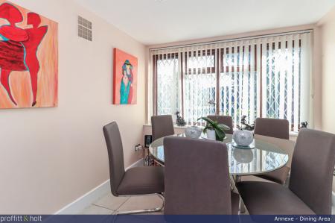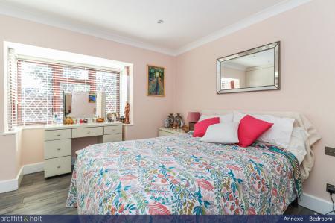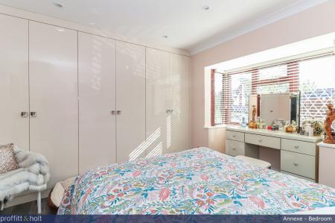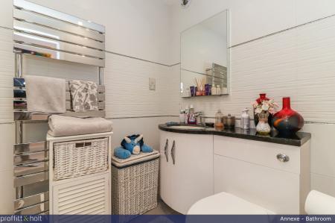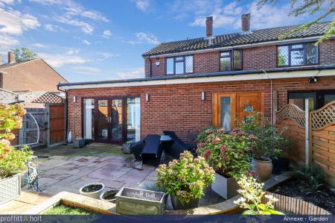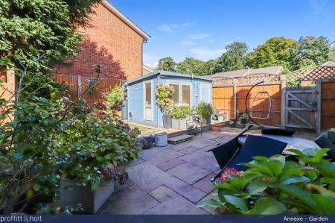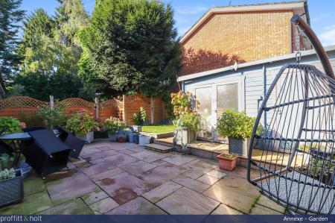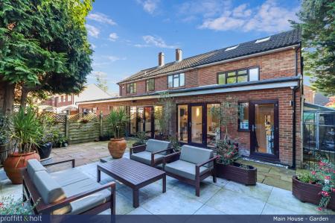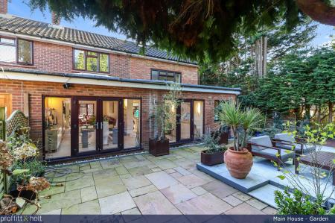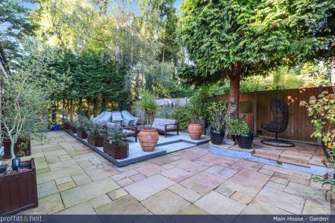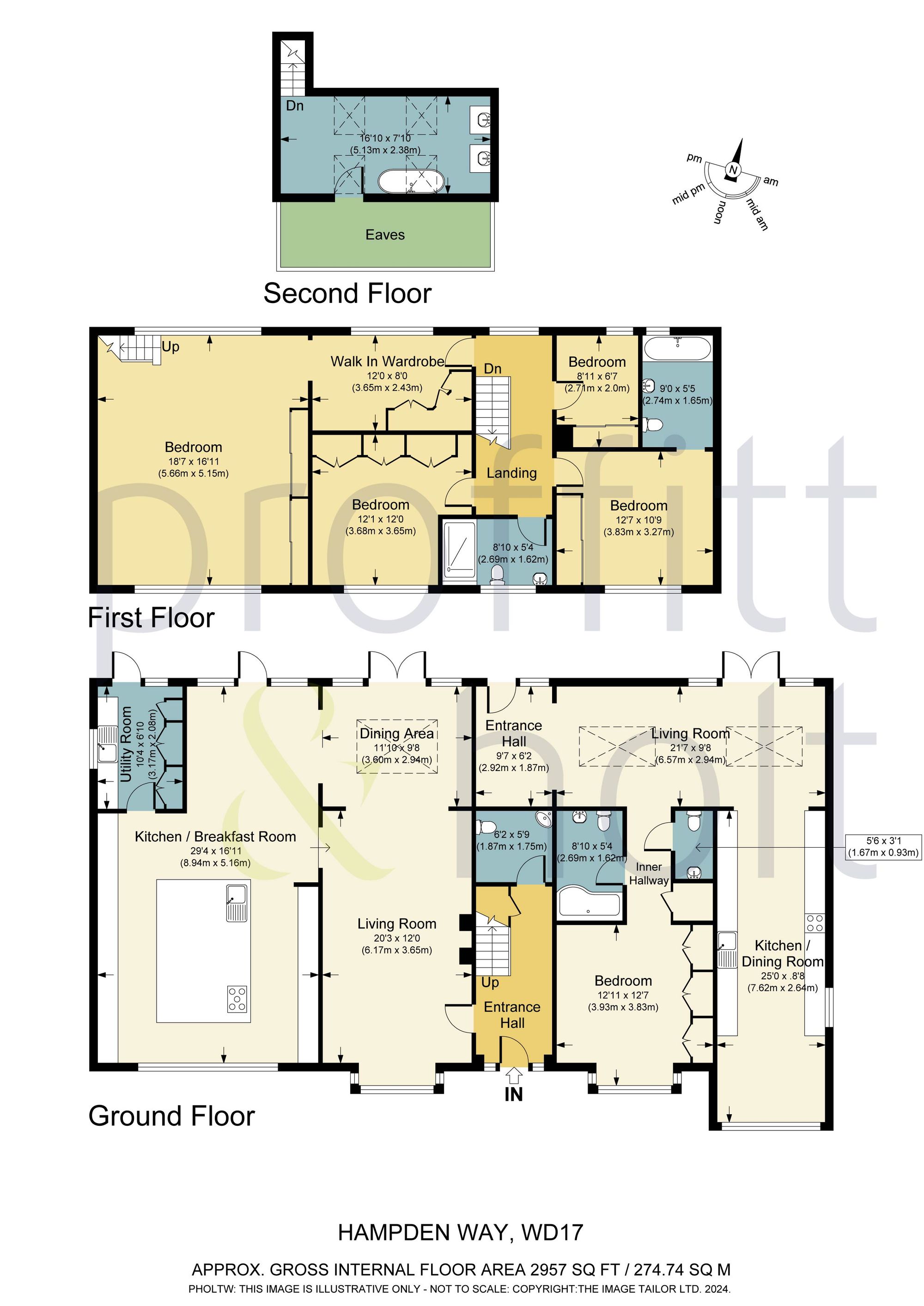- South-Facing Garden
- Five Bedroom, Detached Home
- No Upper Chain
- Driveway Parking
- High-Specification Throughout
- Quiet Cul de Sac Location Within easy reach of Commuter routes
- Large Master Bedroom suite with Dressing Room and mezzanine bathroom
- Additional One bedroom annexe, WITH SEPERATE ENTRACE AND GARDEN, with kitchen bathroom & WC
5 Bedroom Detached House for sale in Watford
Proffitt & Holt are proud to present this exceptional five-bedroom detached family home, complete with an expansive one-bedroom annexe. Thoughtfully extended by the current owners, the property offers a wealth of versatile living space, ideal for multi-generational families or those seeking flexible accommodation options.
The main house and annexe combine to offer over 2,950 sq. ft. of living space, blending modern luxury with everyday comfort. The heart of the home is the stylish, contemporary kitchen, which features a central island with hob, four ovens, underfloor heating, and integrated appliances. This opens up to a spacious dining area with patio doors leading out to the rear garden, making it a fantastic space for entertaining. The ground floor also benefits from a high-spec WC and a bright, inviting lounge.
Upstairs, the first floor landing leads to four bedrooms, including the impressive master suite. The master bedroom boasts a dressing room and a stunning mezzanine en-suite bathroom, which is finished to a high standard and a real standout feature of the property. The second bedroom also benefits from an en-suite bathroom. A well-appointed family bathroom completes the first floor accommodation.
The one-bedroom annexe offers an additional 750 sq. ft. of living space, including a modern kitchen, bathroom, lounge, WC, and dining area, making it perfect for extended family members or guests. The property can easily be converted back to a single family dwelling by removal of internal ground floor walls and garden fence
Outside, the property features a wide rear patio, ideal for outdoor dining and relaxation, while the front provides ample parking with block paving and potential for a garage or workshop (subject to planning permission).
This superb property is offered with no onward chain and is an outstanding opportunity for those seeking a modern, well-maintained family home in a desirable location. Viewings are highly recommended.
Energy Efficiency Current: 69.0
Energy Efficiency Potential: 79.0
Important information
This is not a Shared Ownership Property
This is a Freehold property.
Property Ref: 9cee356a-f3ee-4128-b76f-9e1a63e66baa
Similar Properties
5 Bedroom Detached House | Guide Price £1,200,000
Proffitt & Holt are pleased to present this five-bedroom detached house on the desirable Nascot Wood. Built in the 1930s...
Tunnel Wood Road, Watford, WD17
4 Bedroom Detached House | £1,200,000
An exquisite 4-bed detached house in a sought-after area. Modern design, light-filled interior, sleek kitchen, spacious...
Nascot Wood Road, Watford, WD17
4 Bedroom Detached House | £1,150,000
Proffitt & Holt are pleased to present this spacious and versatile 4/5 bedroom detached family home in the sought-after...
5 Bedroom Not Specified | Offers in excess of £1,250,000
Proffitt & Holt present this impressive 5-bedroom, 3-reception room, 2-bathroom detached house, offering a blend of spac...
Summerhouse Lane, Aldenham, WD25
6 Bedroom Detached House | £1,250,000
A fantastic opportunity to acquire this 6-bedroom, 3-reception, 4-bathroom detached property which is approximately 2,82...
Hampermill Lane, Watford, WD19
5 Bedroom Detached House | Offers in excess of £1,250,000
Positioned in an elevated location with exceptional views, this substantial five-bedroom detached home perfectly blends...

Proffitt & Holt (Watford)
Watford, Hertfordshire, WD17 1NA
How much is your home worth?
Use our short form to request a valuation of your property.
Request a Valuation
