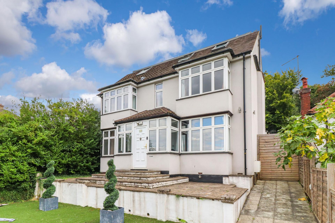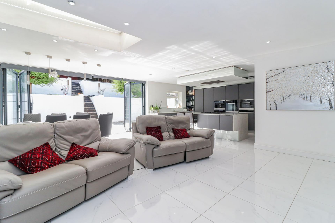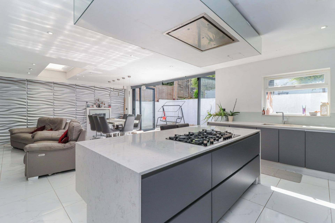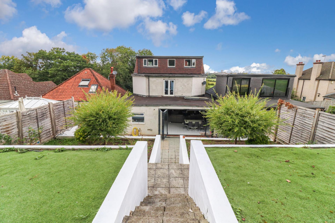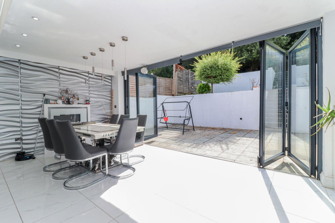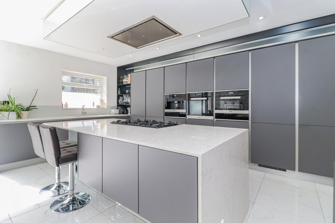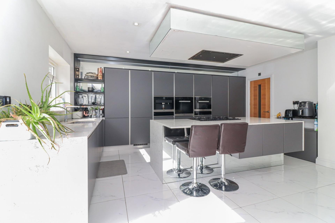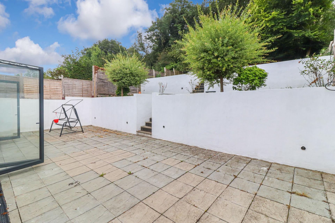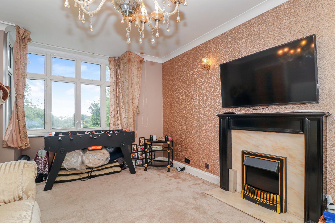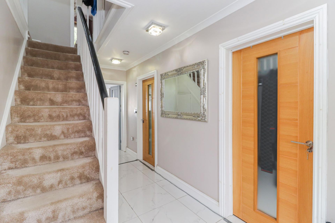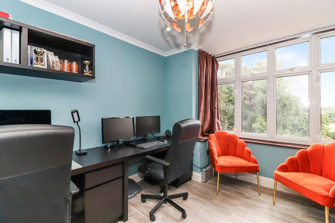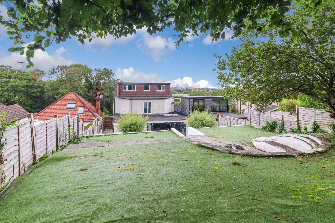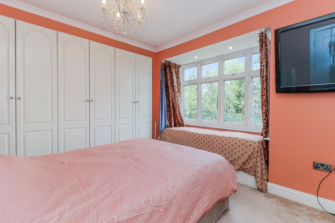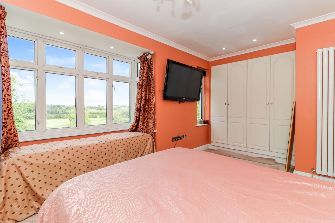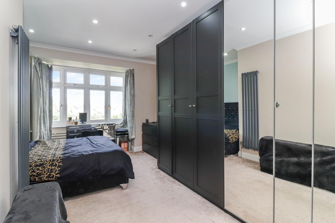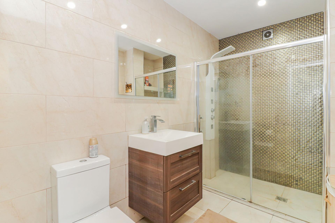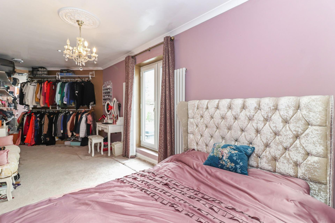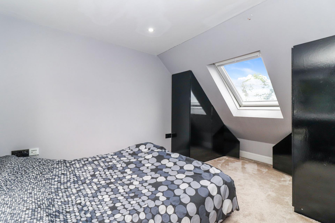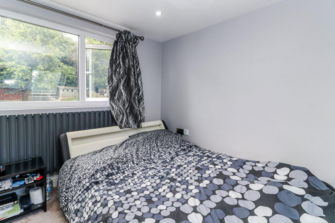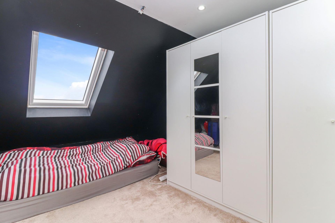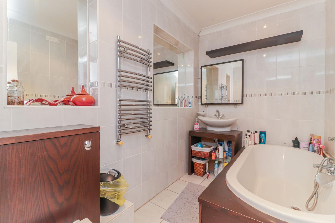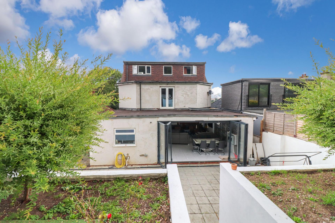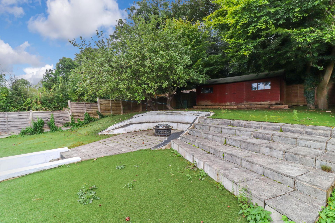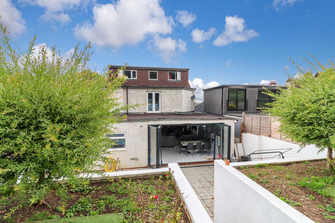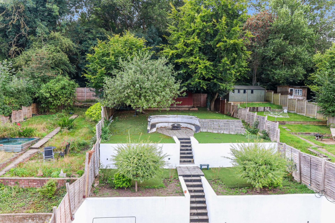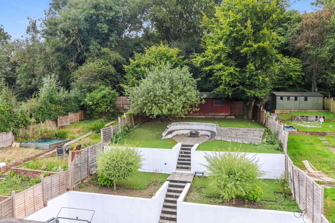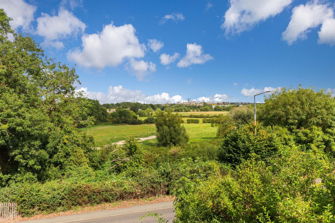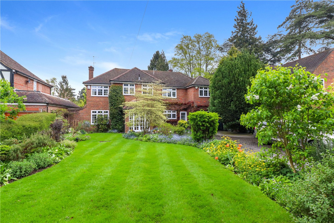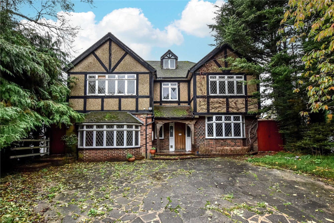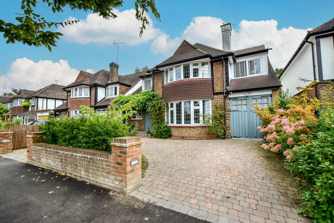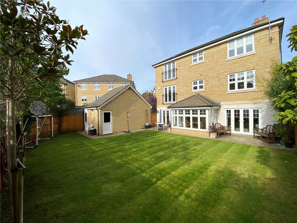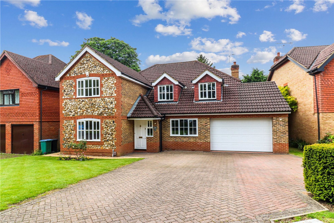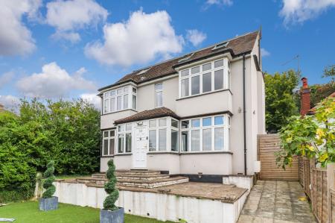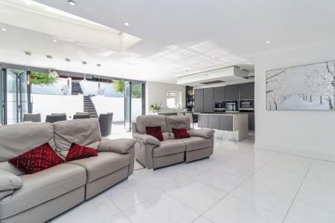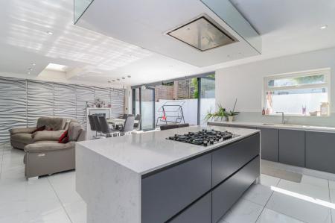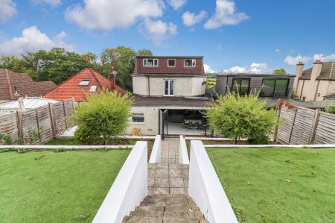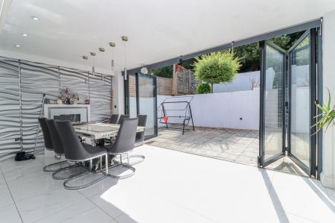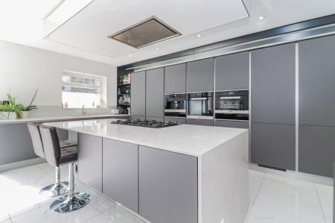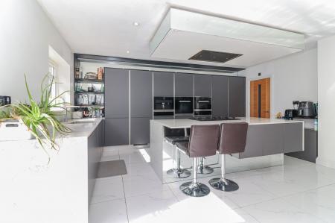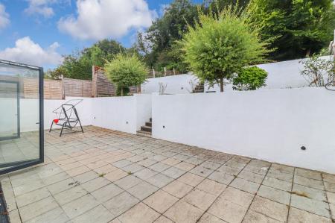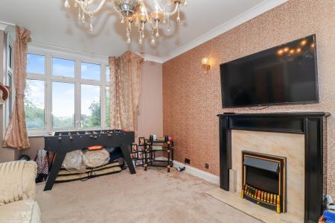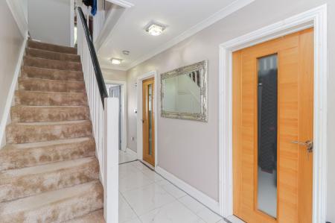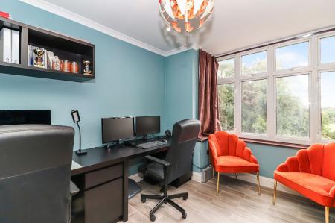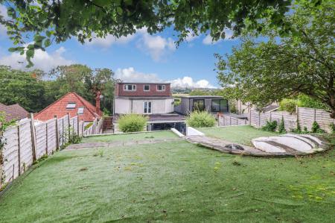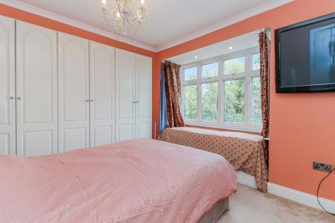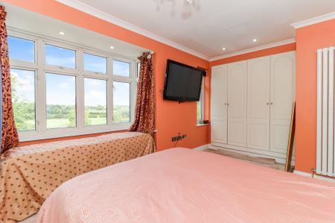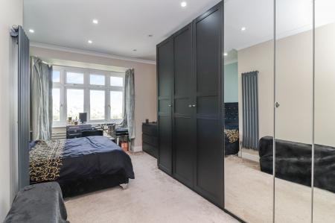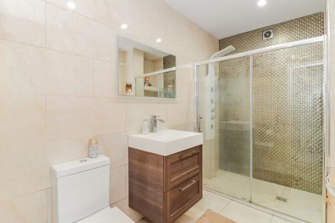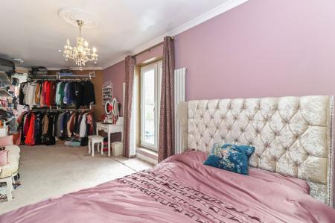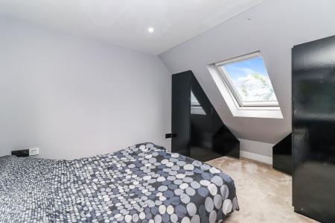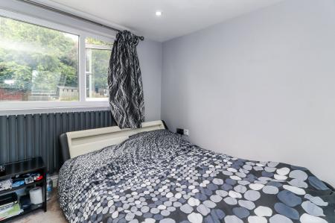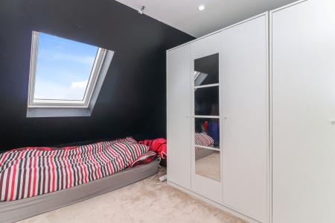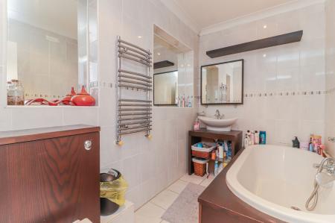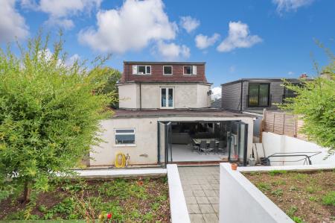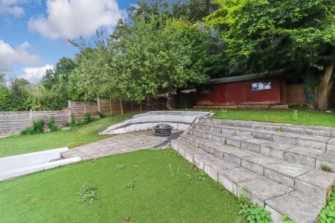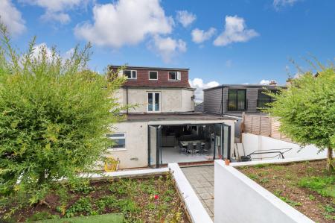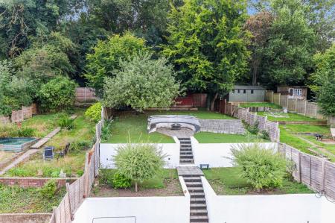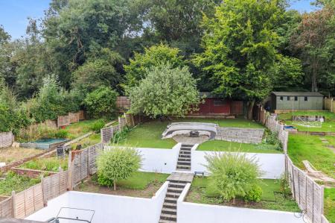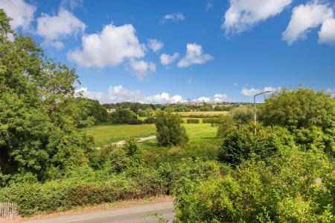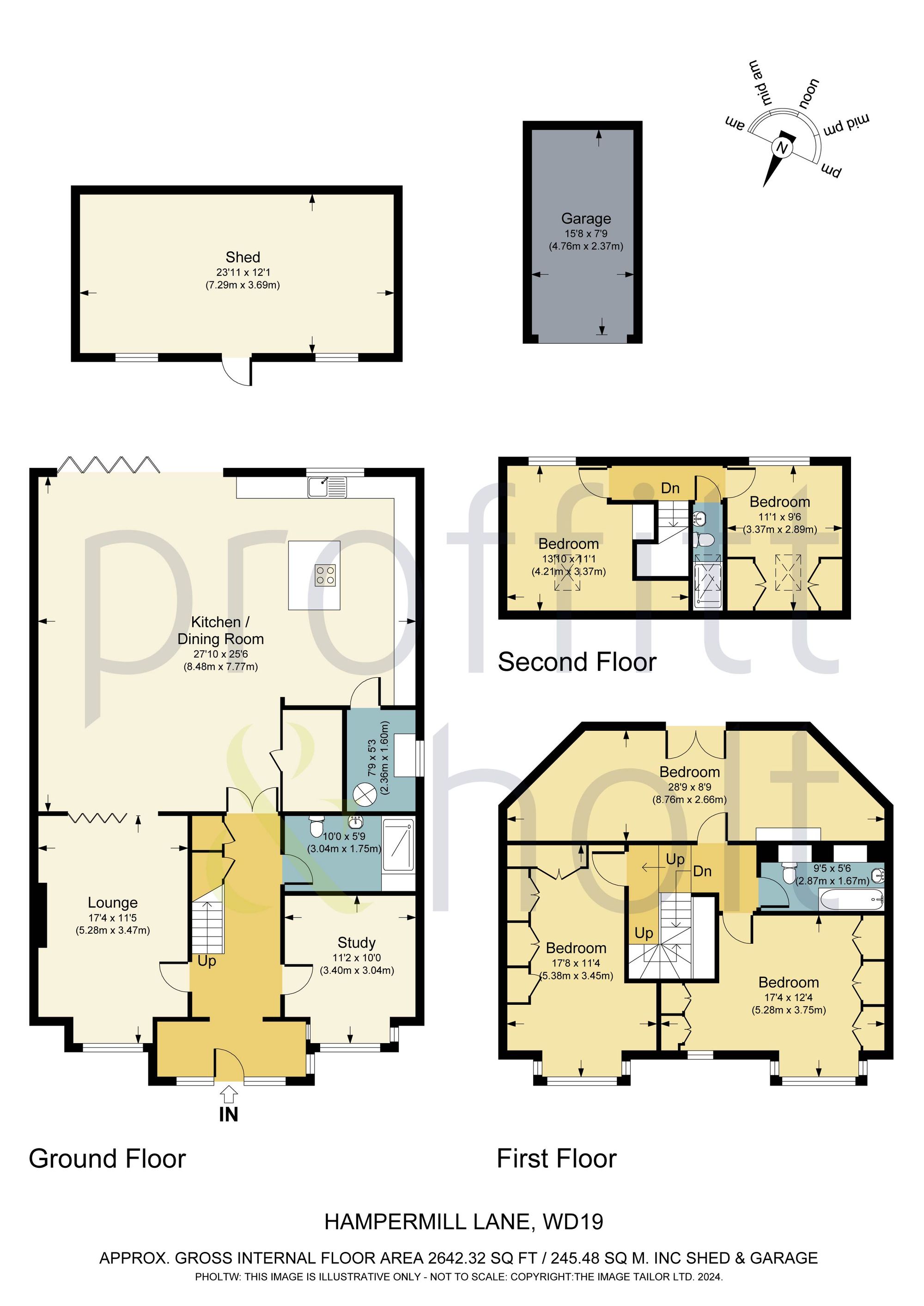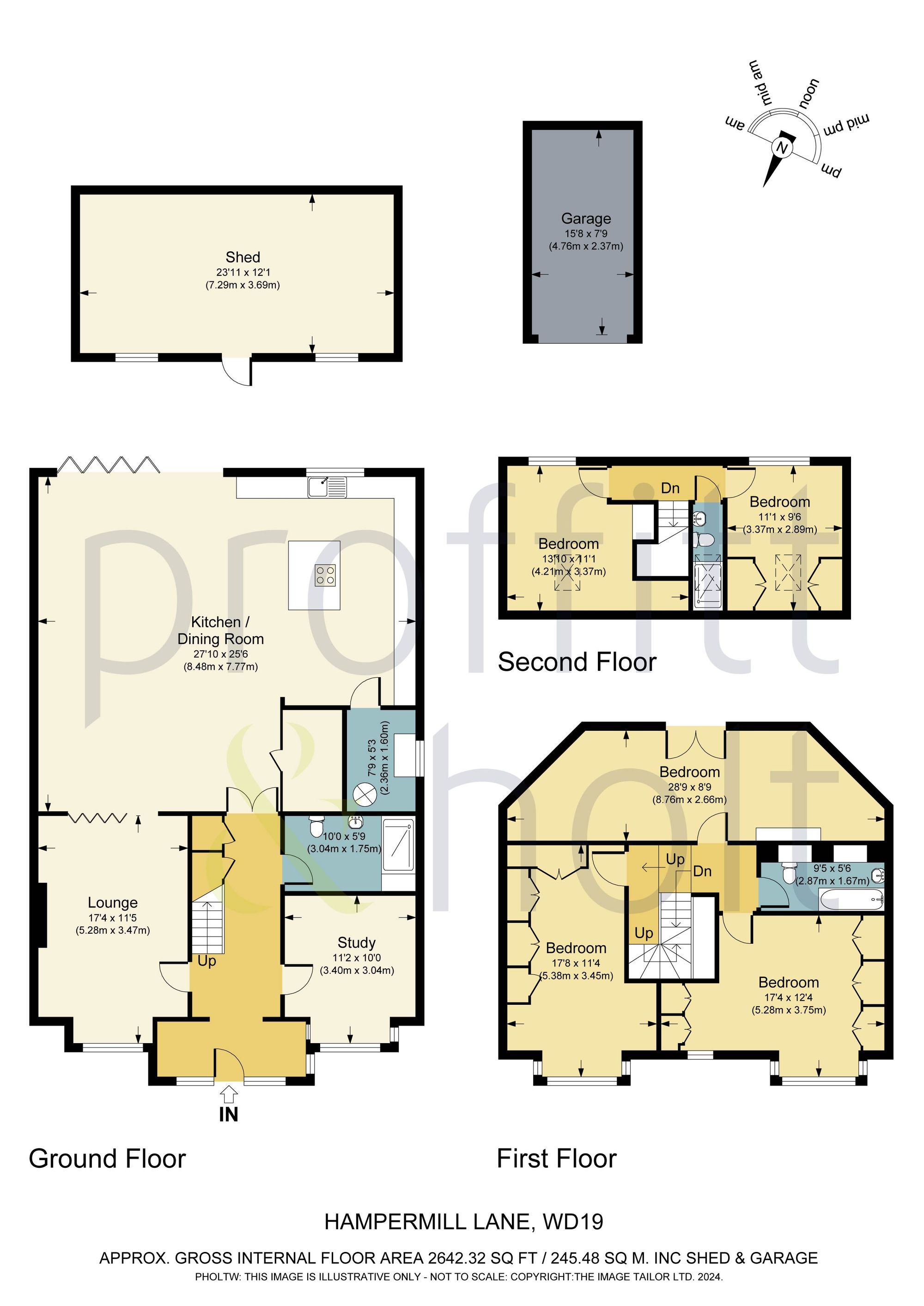- Five Bedrooms
- Loft Conversion
- Modern Kitchen/Diner
- Open Plan Living
- Lounge and Study
- Three-Level Tiered Garden
- Driveway and Garage
- Exceptional Views
5 Bedroom Detached House for sale in Watford
Positioned in an elevated location with exceptional views, this substantial five-bedroom detached home perfectly blends modern style with functional family living. The property has been thoughtfully extended, with a prominent feature being the expansive, contemporary kitchen/dining room at the rear. This space serves as the heart of the home, equipped with upscale, stylish fixtures. Large folding doors open out to the beautifully tiered garden, seamlessly connecting indoor and outdoor living areas and making it perfect for entertaining.
Upon entry, you are welcomed by a porch leading into a spacious entrance hall. The ground floor also includes a large lounge ideal for relaxation, and a versatile study suitable for working from home. A practical utility room and a well-appointed downstairs shower room add to the convenience of the home.
On the first floor, you’ll discover three generously sized bedrooms, each offering comfort and ample space. A modern family bathroom serves these bedrooms, providing stylish convenience for the household.
An impressive loft conversion expands the living space, adding two additional bedrooms along with a contemporary shower room. This versatile area is perfect for a growing family or as a private retreat for guests.
Externally, the property features a driveway leading to an integral garage, ensuring ample parking. The garden, a standout feature, is beautifully tiered over three levels and includes a large shed at the top, ideal for storage or as a workshop.
This remarkable home blends modern amenities with practical family needs, situated in a desirable location. Viewing is highly recommended to appreciate the quality and space it has to offer.
For more information or to arrange a viewing, please contact Proffitt & Holt. Proffitt & Holt.
EPC - EER: F
Band: F (Three Rivers District Council)
Energy Efficiency Current: 72.0
Energy Efficiency Potential: 81.0
Important information
This is not a Shared Ownership Property
This is a Freehold property.
Property Ref: 9cee3559-c66e-4ad6-9e4f-f8cc4694ea69
Similar Properties
5 Bedroom Not Specified | Offers in excess of £1,250,000
Proffitt & Holt present this impressive 5-bedroom, 3-reception room, 2-bathroom detached house, offering a blend of spac...
Summerhouse Lane, Aldenham, WD25
6 Bedroom Detached House | £1,250,000
A fantastic opportunity to acquire this 6-bedroom, 3-reception, 4-bathroom detached property which is approximately 2,82...
5 Bedroom Detached House | Guide Price £1,200,000
Proffitt & Holt are pleased to present this five-bedroom detached house on the desirable Nascot Wood. Built in the 1930s...
4 Bedroom Detached House | Offers in excess of £1,345,000
Situated in the highly sought-after Cassiobury estate, this stunning four-bedroom detached home offers an ideal blend of...
Colnhurst Road, Nascot Wood, Watford, WD17
5 Bedroom Detached House | £1,370,000
The Elder is a rare large modern detached house in a prime location, offering circa 2400 SQFT, within 234 metres of OFST...
5 Bedroom Detached House | £1,500,000
Proffitt & Holt present this immaculate and spacious five-bedroom detached house, perfectly situated in the sought-after...
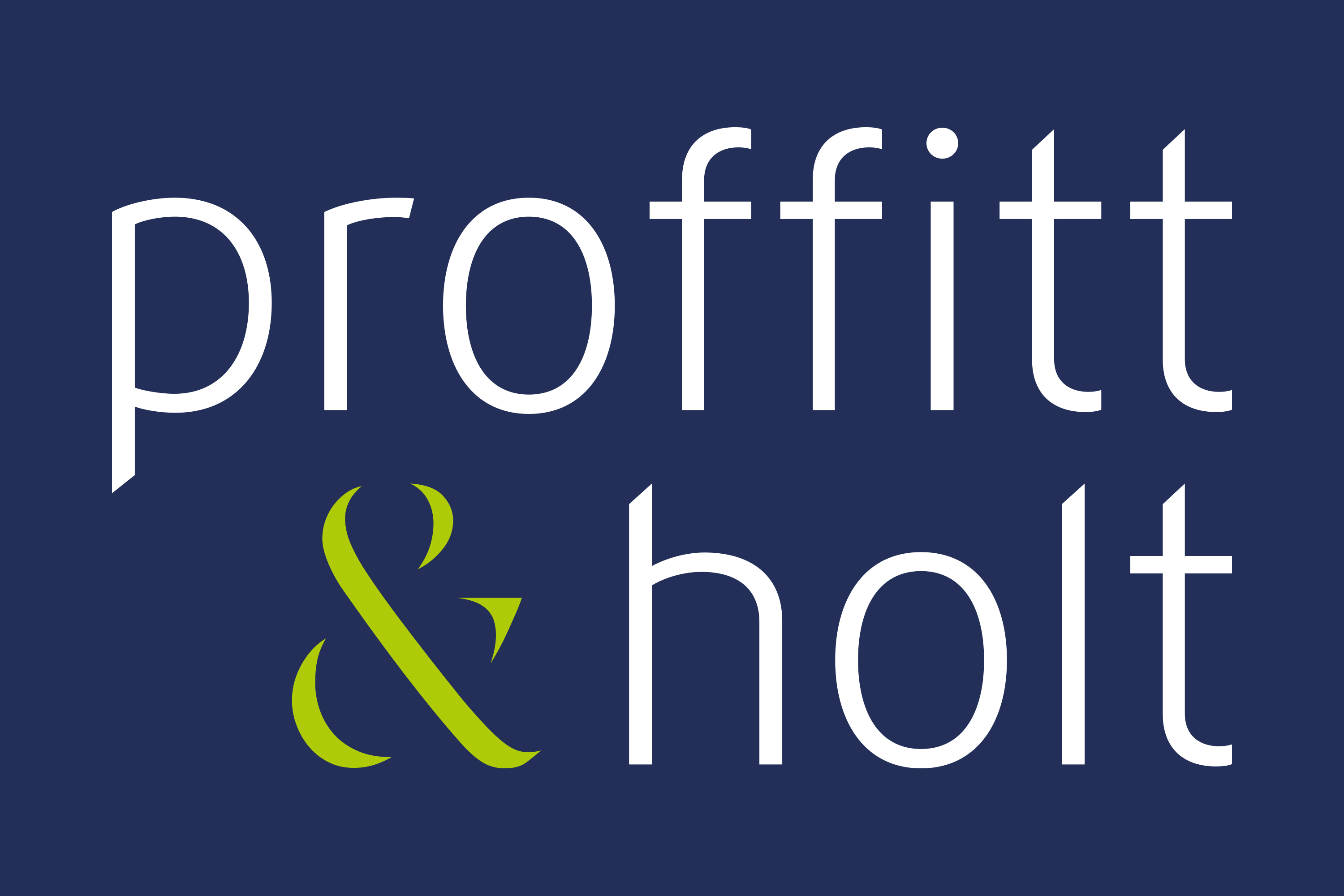
Proffitt & Holt (Watford)
Watford, Hertfordshire, WD17 1NA
How much is your home worth?
Use our short form to request a valuation of your property.
Request a Valuation
