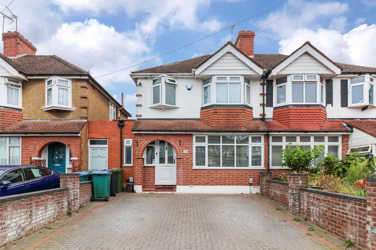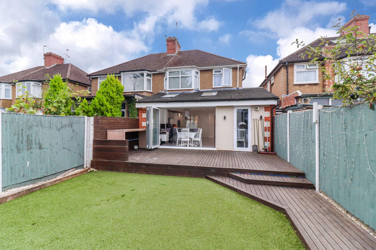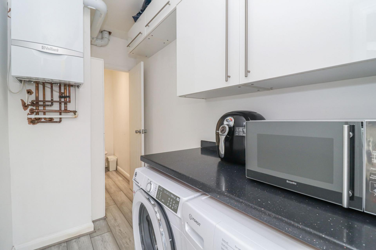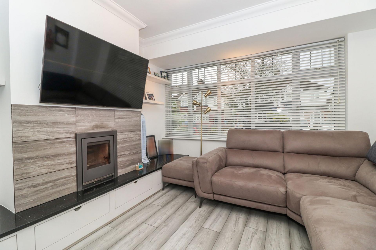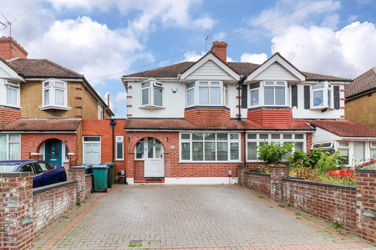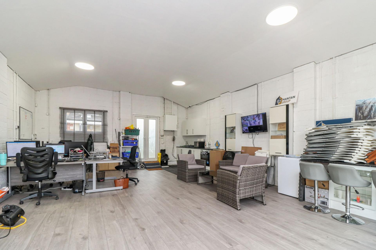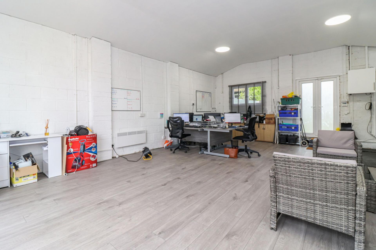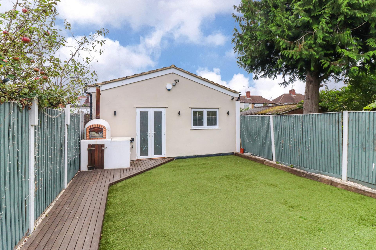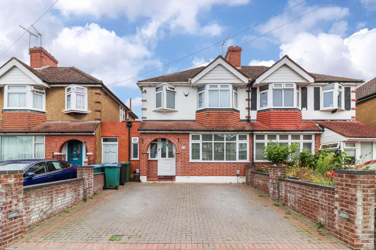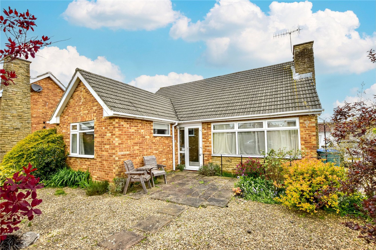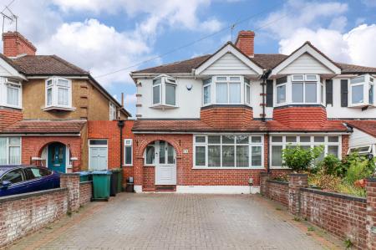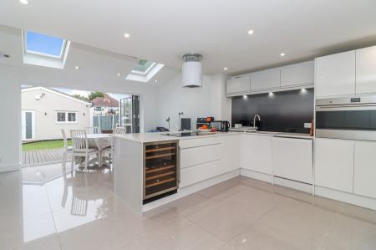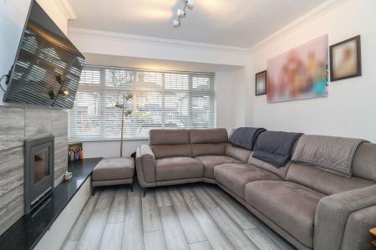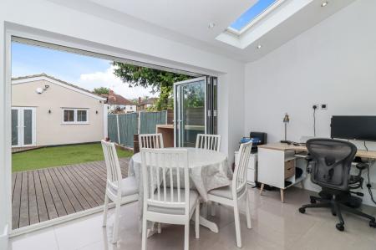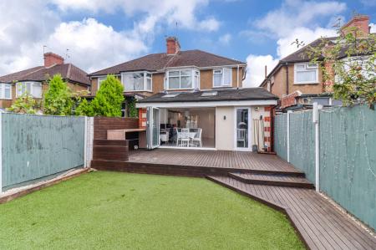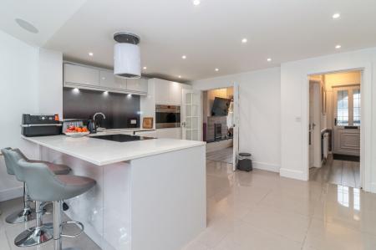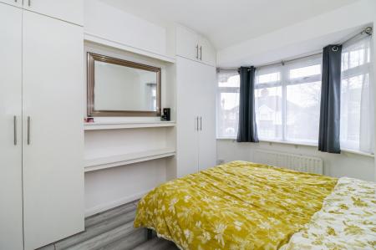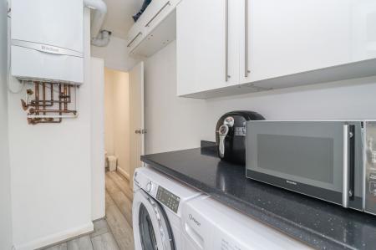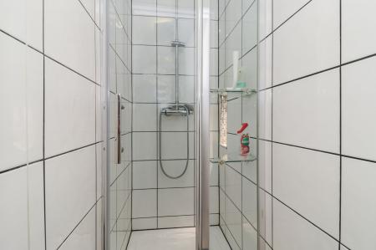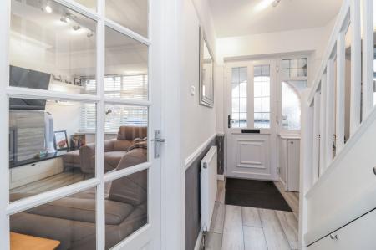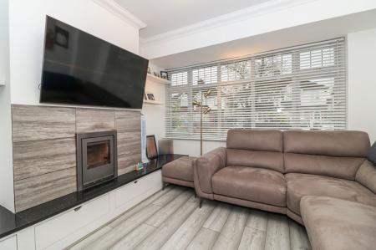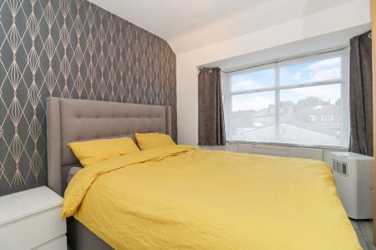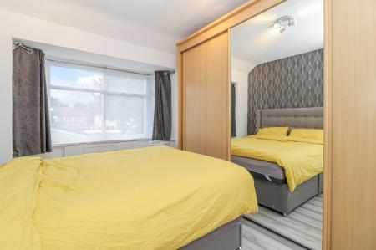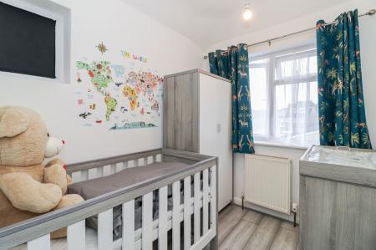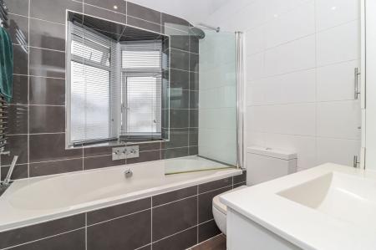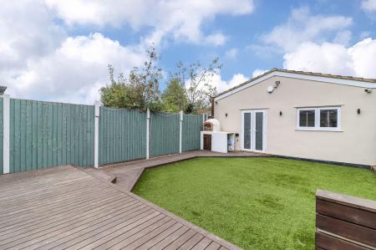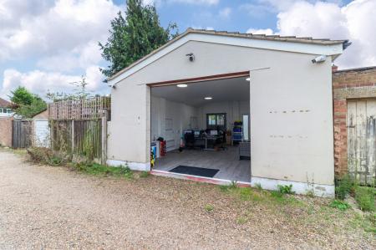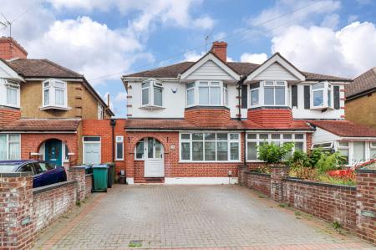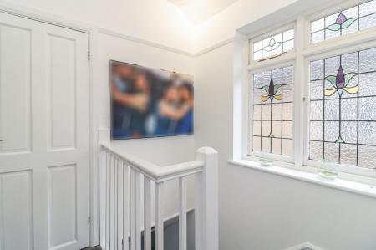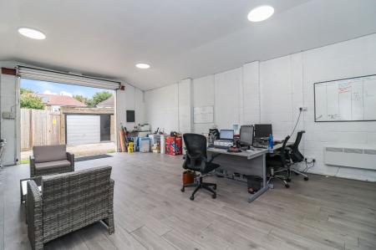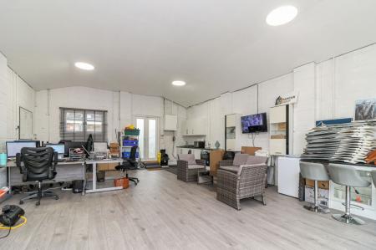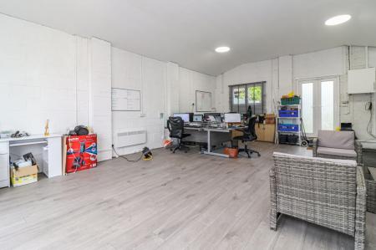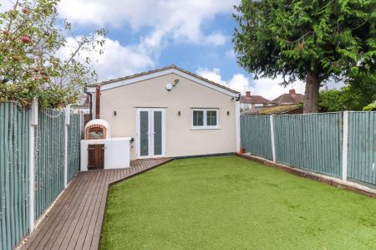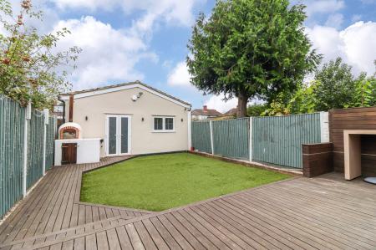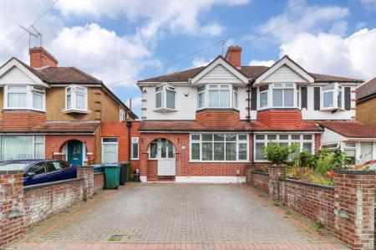- NO UPPER CHAIN
- Well-Presented Extended Family Home
- Three Bedrooms & Family Bathroom
- Utility Room & Ground Floor WC
- Ground Floor Separate Shower Room
- Cosy Sitting Room
- Spacious Modern Kitchen/Dining Room
- Enclosed, Private Rear Garden
- Large Detached Garage at the Rear - currently being used as a Home Office: equipped with kitchen and mains water
- Driveway Parking
3 Bedroom Semi-Detached House for sale in Watford
A modern and well-presented extended three bedroom semi-detached family home located in this popular road on the Kingswood Estate. This sought after location is close to various schools, excellent road links and a short distance to Watford town centre. The property benefits from ample driveway parking, a utility room, a downstairs cloakroom, a downstairs shower room and a large detached garage at the rear, currently used as a home office and has a fully fitted kitchen and is connected to mains water. Offered for sale with NO UPPER CHAIN.
The ground floor accommodation comprises a welcoming entrance hall with a dedicated area for coats and shoes leading to a downstairs shower room. The fabulous kitchen/dining room is the 'hub' of this wonderful home and benefits from a modern fitted kitchen with ample wall and base units and built-in appliances plus there is a set of Bi-folding doors leading out to the rear garden. From the kitchen, there is a cosy lounge which has a feature fireplace. A utility room and WC completes the downstairs accommodation to this property.
On the first floor are three bedrooms, all of which are served by the modern family bathroom.
Externally there is a low maintenance rear garden complete with a built-in pizza oven and a large patio area offering ample space for table and chairs; an ideal area for outside entertaining. The large detached garage at the rear of the garden is currently being used as a home office and is fully equipped with running water from the mains and has a fully fitted, working kitchen built-in. To the front is a fully paved driveway, offering ample off-street parking.
Energy Efficiency Current: 69.0
Energy Efficiency Potential: 83.0
Important information
This is not a Shared Ownership Property
This is a Freehold property.
Property Ref: 9cee365c-e670-43a4-8775-9c4100b8f489
Similar Properties
Maythorne Close, Watford, WD18
4 Bedroom Semi-Detached House | Offers in excess of £675,000
Proffitt & Holt are pleased to bring to market this charming four-bedroom semi-detached family home, ideally located wit...
Bushey Mill Lane, Watford, WD24
3 Bedroom Semi-Detached House | Offers in excess of £675,000
Proffitt & Holt are delighted to present this beautifully extended and modernised semi-detached family home in a highly...
4 Bedroom End of Terrace House | £630,000
A beautifully presented four bedroom, modern, end terrace property located in a small, quiet development and within clos...
Courtlands Drive, Watford, WD17
3 Bedroom Semi-Detached House | £700,000
Proffitt & Holt presents this three-bedroom semi-detached house in the sought-after Nascot Wood borders, offering an exc...
3 Bedroom Detached Bungalow | £700,000
A wonderful opportunity to acquire this two/three bedroom, detached chalet-style bungalow in a quiet cul-de-sac location...
Bushey Mill Crescent, Watford, WD24
3 Bedroom Detached House | £725,000
Welcome to this exquisite detached property, a truly remarkable home offering impeccable living spaces. This property mu...
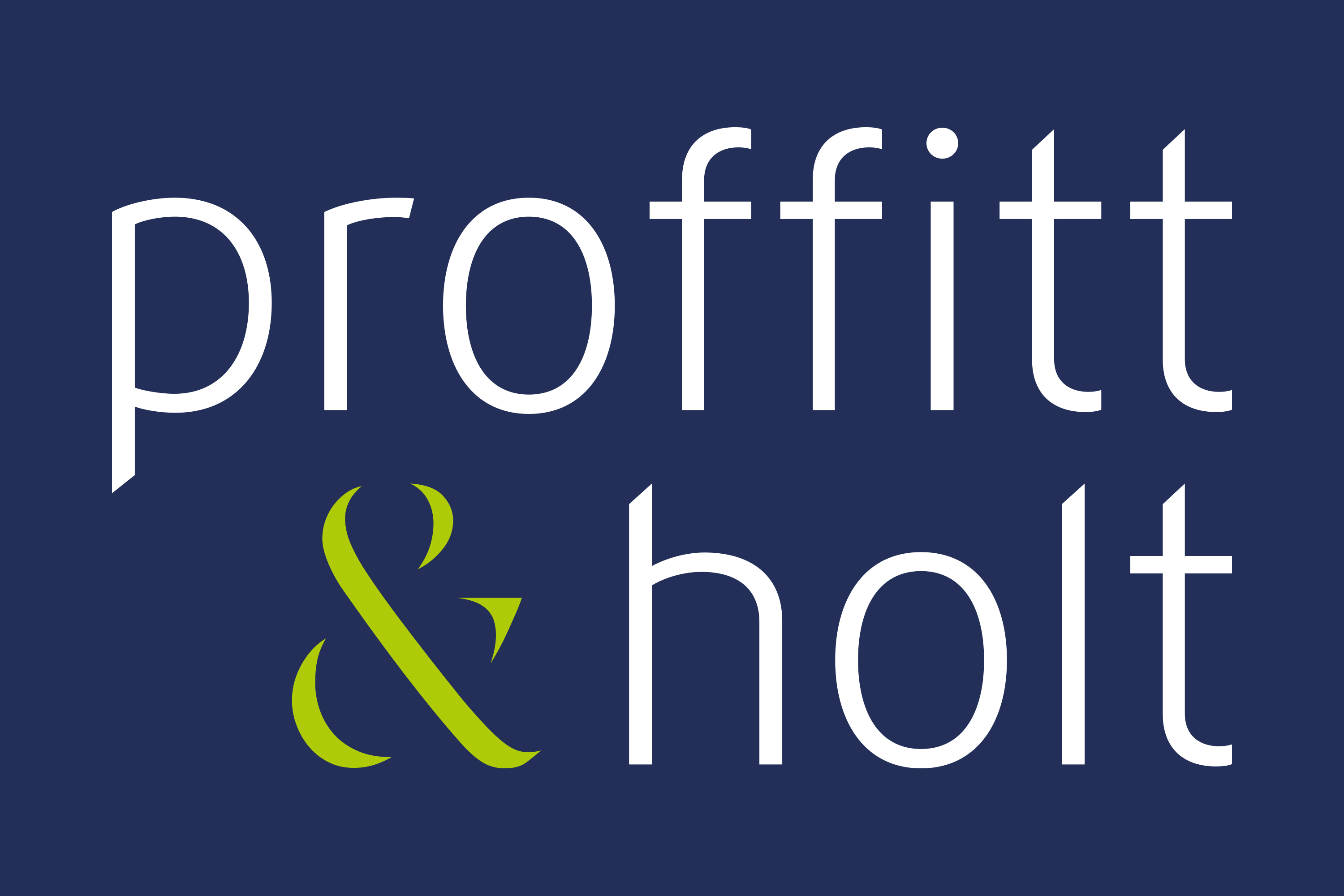
Proffitt & Holt (Watford)
Watford, Hertfordshire, WD17 1NA
How much is your home worth?
Use our short form to request a valuation of your property.
Request a Valuation


