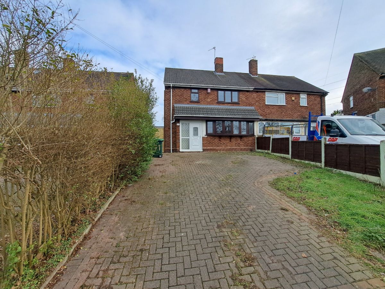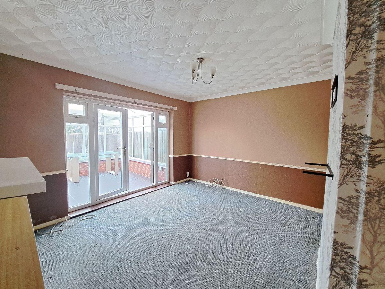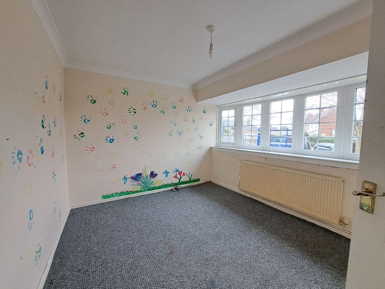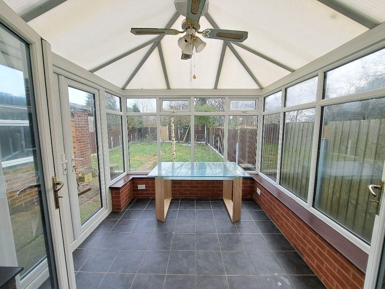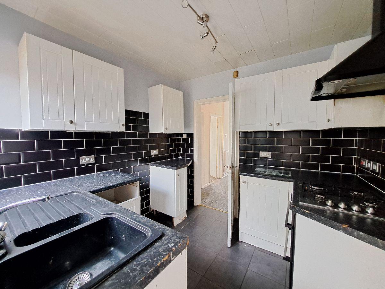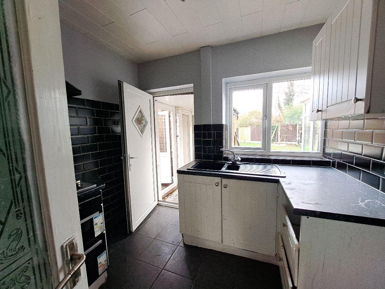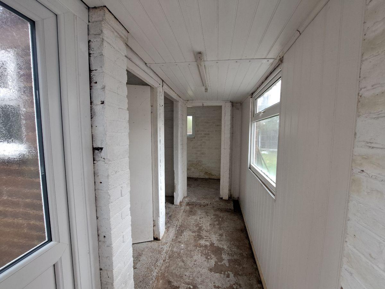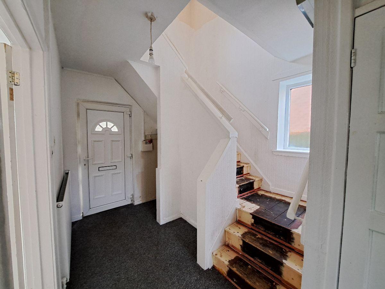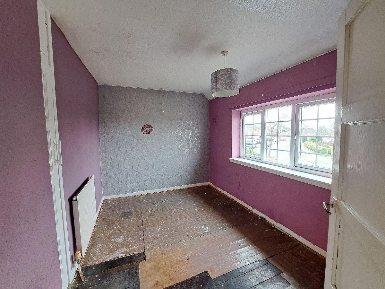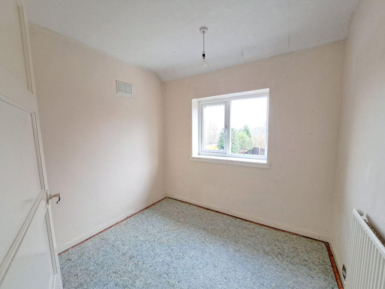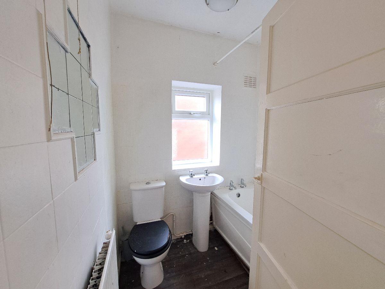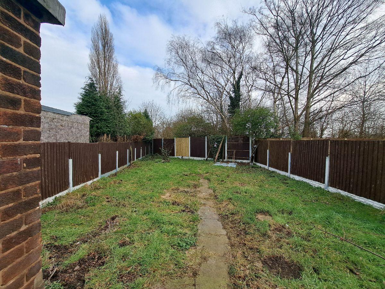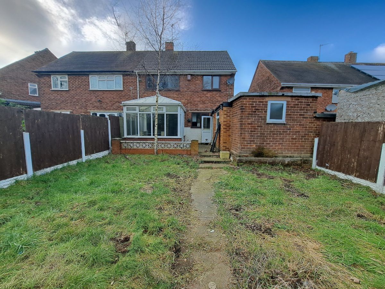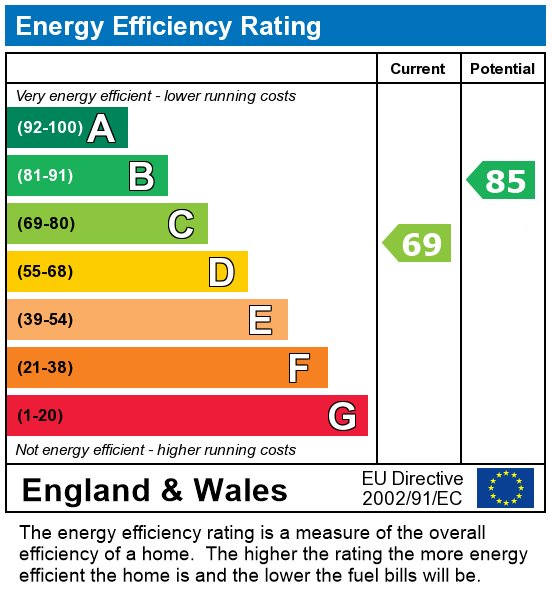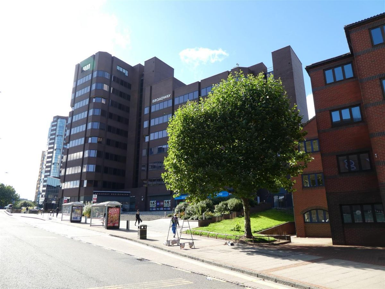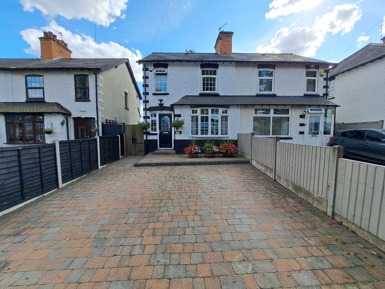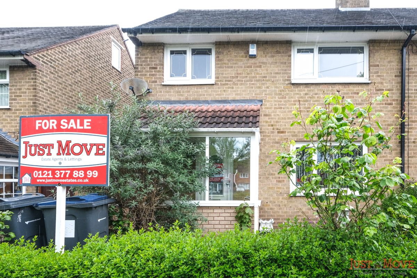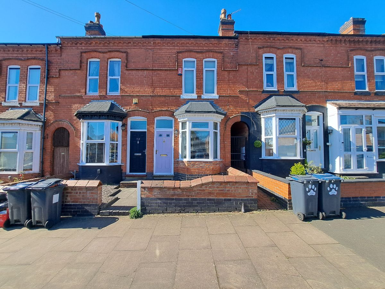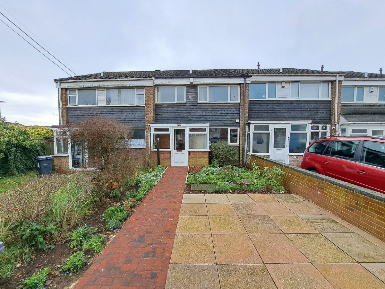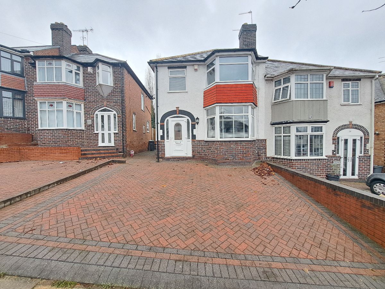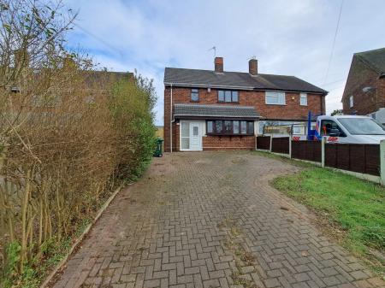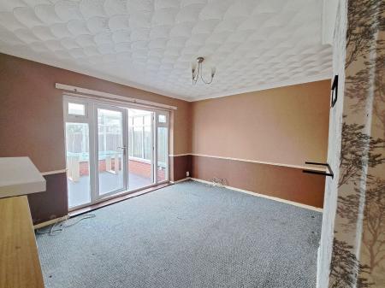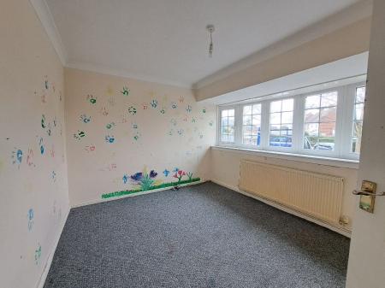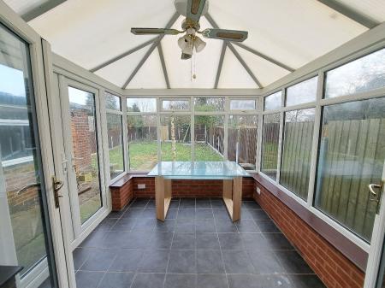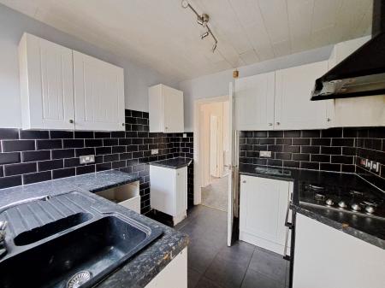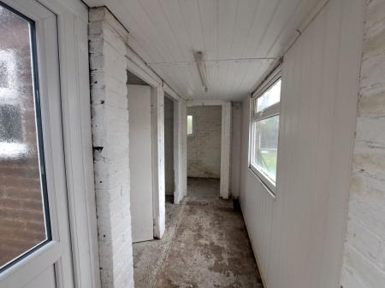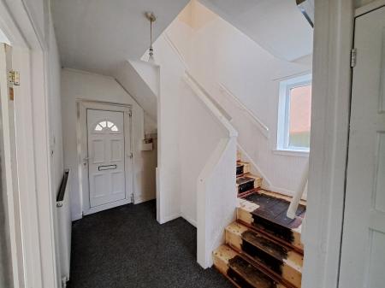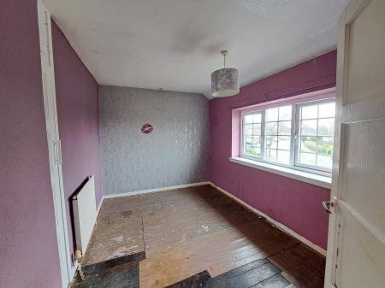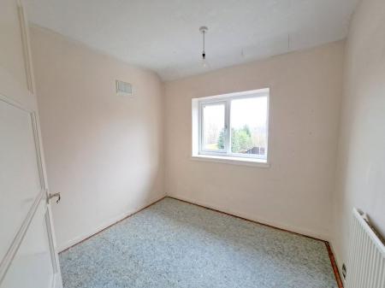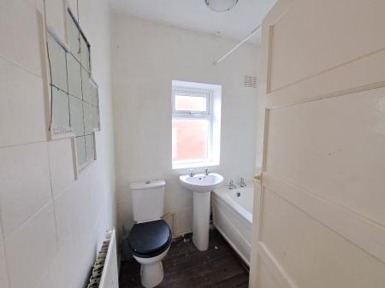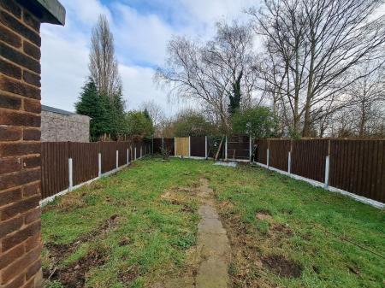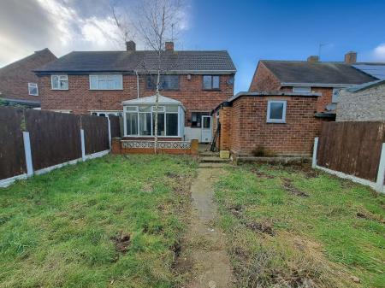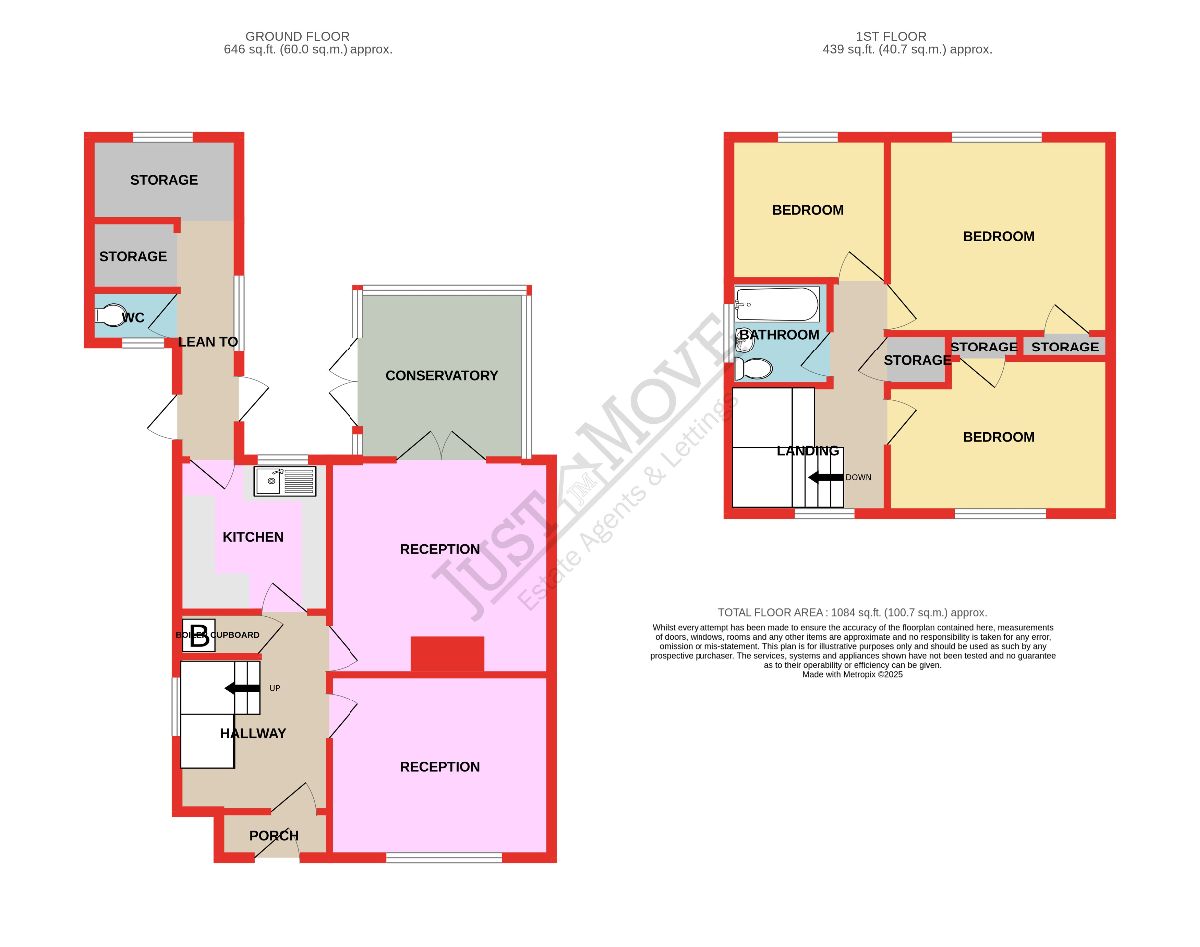- Semi-Detached Family Situated on a Generous Plot
- In need of updating ready for your personalisation
- Porch, Spacious Entrance Hall
- Two Reception Rooms, Conservatory
- Lean to providing access to rear and front along with w.c. and storage areas
- Three Bedrooms
- Bathroom
- Double Glazed Windows and Gas Central Heating
- Block Paved Driveway and Generously Sized Rear Garden
- Freehold and Offering No Upward Chain
3 Bedroom Semi-Detached House for sale in Wednesbury
Welcome to Addison Road, Wednesbury!
A Fantastic Opportunity to Create Your Dream Home
Nestled on a generous plot, this charming three-bedroom semi-detached home offers endless potential for those looking to put their own stamp on a property. With no upward chain and vacant possession, this is the perfect blank canvas for first-time buyers or those eager to craft a space that truly reflects their style.
The home is set back from the road, featuring a spacious block-paved driveway that comfortably accommodates up to three cars. Stepping inside, you are welcomed by an entrance porch leading to a spacious hallway, complete with a useful storage cupboard housing the central heating boiler.
The ground floor boasts two reception rooms, either of which could serve as the main lounge or a formal dining space, depending on your preference. One enjoys a front-facing aspect, while the other leads into the conservatory, offering a seamless transition to the rear garden, ideal for relaxing or entertaining. The kitchen, in need of modernisation, presents an exciting opportunity to design a space tailored to your culinary needs.
A rear lean-to provides convenient side access to the property and the garden, while also housing a WC, a store with plumbing for a washing machine, and an additional storage area.
Upstairs, the first-floor landing is complete with loft access and doors leading to three well-proportioned bedrooms, each offering scope for stylish renovation. The bathroom, like the rest of the property, is ready for an update but holds great promise for a modern and elegant transformation.
The highlight of this home is undoubtedly the generously sized rear garden offering a fantastic space with potential for landscaping, outdoor entertaining, or even extending the property (subject to planning permission).
While this home requires updating throughout, it presents an exciting opportunity to create something truly special. Whether you are a first-time buyer looking to step onto the property ladder or an investor seeking a rewarding project, this home is brimming with possibilities. Viewing is essential to appreciate the full potential of what is on offer so do not miss out on this fantastic opportunity!
Council Tax Band: B (Sandwell Council)
Tenure: Freehold
Parking options: Driveway
Garden details: Enclosed Garden
Electricity supply: Mains
Heating: Gas Mains
Water supply: Mains
Porch
Having upvc double glazed windows and door through into the porch with further door through into the entrance hallway
Hall
Having ceiling light point, central heating radiator, stairs to first floor landing, understairs recess, storage cupboard housing the central heating boiler, double glazed window to the side aspect and doors to reception rooms and kitchen.
Reception Room One w: 3.76m x l: 3.1m (w: 12' 4" x l: 10' 2")
Having ceiling light point, central heating radiator and front aspect double glazed bay window.
Reception Room Two w: 3.78m x l: 3.63m (w: 12' 5" x l: 11' 11")
Having ceiling light point, central heating radiator and rear aspect double glazed bay window and French patio doors opening out into the conservatory
Kitchen w: 2.54m x l: 2.57m (w: 8' 4" x l: 8' 5")
Fitted with a range of wall and base mounted units, roll edge work surfaces, inset one and a half sink and drainer units, splashback tiling to the main walls, rear aspect double glazed window and door through to the rear lean to.
Conservatory w: 2.82m x l: 2.84m (w: 9' 3" x l: 9' 4")
Having UPVC double glazed windows to all aspects, french patio doors opening out to the rear garden and ceiling light point with fan.
Lean To w: 1.04m x l: 4.09m (w: 3' 5" x l: 13' 5")
Having upvc double glazed doors to the rear garden and to the side of the property, double glazed window to the side aspect, door through to the w.c. having double glazed window to the front aspect and ceiling light point, recess with plumbing for a washing machine and including a store area with ceiling light point and rear aspect double glazed window.
First Floor Landing
Stairs rise from the hallway to the first floor landing having ceiling light point, loft access, double glazed door to the front aspect, storage cupboard and doors to all rooms on the first floor.
Bedroom One w: 3.76m x l: 3.28m (w: 12' 4" x l: 10' 9")
Having ceiling light point, rear aspect double glazed window, central heating radiator and storage cupboard.
Bedroom Two w: 3.76m x l: 2.62m (w: 12' 4" x l: 8' 7")
Having ceiling light point, front aspect double glazed window, central heating radiator and storage cupboard.
Bedroom Three w: 2.62m x l: 2.39m (w: 8' 7" x l: 7' 10")
Having ceiling light point, rear aspect double glazed window and central heating radiator.
Bathroom w: 1.78m x l: 1.68m (w: 5' 10" x l: 5' 6")
Fitted with a white suite and having panelled bath, low level flush w.c., wash hand basin, splashback tiling, ceiling light point, central heating radiator and side aspect obscure double glazed window.
Outside
Block paved driveway to front along with lawn area, useful side access providing access to the rear.
The rear garden being of a generous size having patio area, mainly laid to lawn and bound within by timber fencing.
Tenure
We understand the property is freehold - prospective purchasers should seek further verification from their solicitor.
Important Information
- This is a Freehold property.
Property Ref: 234333_RS1916
Similar Properties
Broadway Residences Broad Street, Birmingham
2 Bedroom Apartment | Guide Price £220,000
This property is for sale by Modern Method of Auction powered by iamsold LTD - Starting Bid £220,000 + Reservation Fee....
3 Bedroom Semi-Detached House | Offers in region of £220,000
An exciting opportunity to acquire this well-presented and extended three-bedroom semi-detached property, situated in a...
3 Bedroom Semi-Detached House | £215,000
We are delighted to present to market this well cared for three bedroom semi-detached family home offering good sized ac...
2 Bedroom Terraced House | £230,000
We are delighted to offer to market this well-presented two-bedroom mid-terraced home featuring two spacious reception r...
3 Bedroom Terraced House | £230,000
This spacious mid-terraced property offers modern updates and potential for further improvements. It features a porch, h...
3 Bedroom Semi-Detached House | Offers in region of £230,000
A charming bay-fronted semi-detached family home in a sought-after location! Featuring three bedrooms, two reception roo...

Just Move Estate Agents & Lettings (Great Barr)
Great Barr, Warwickshire, B43 6BW
How much is your home worth?
Use our short form to request a valuation of your property.
Request a Valuation
