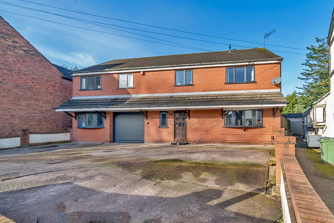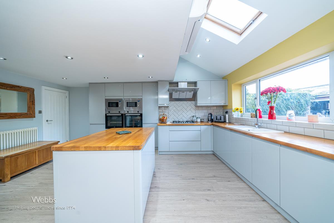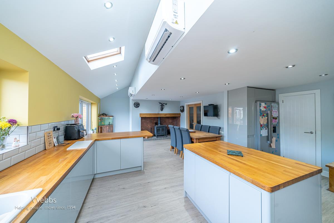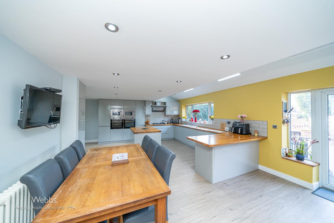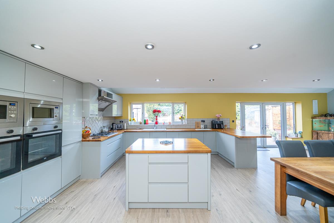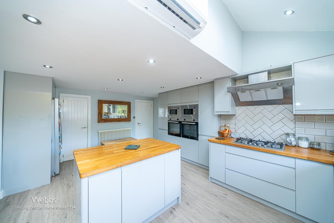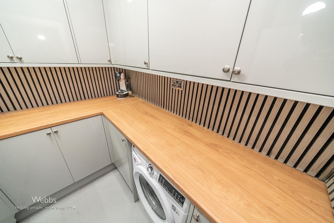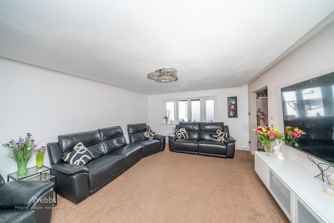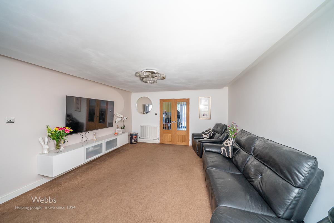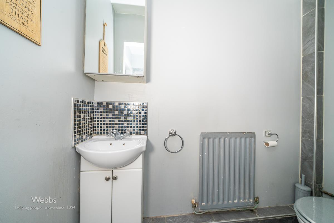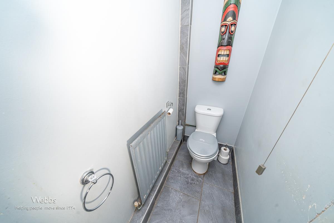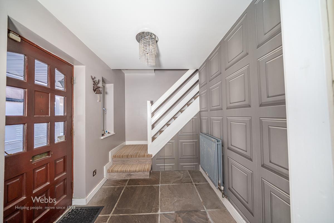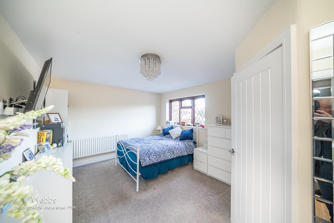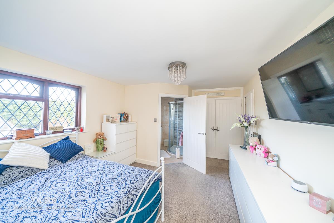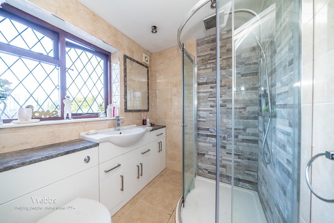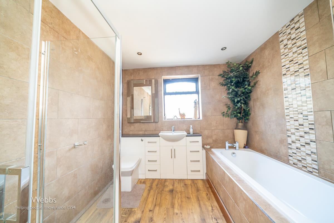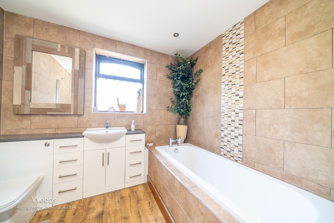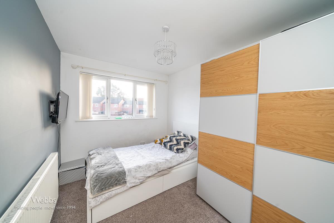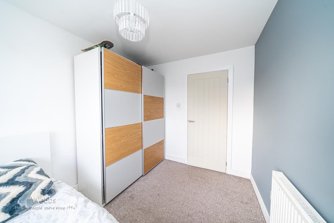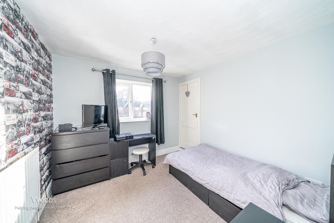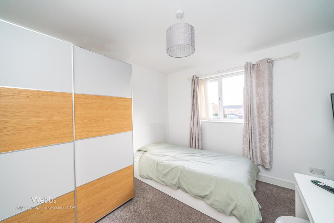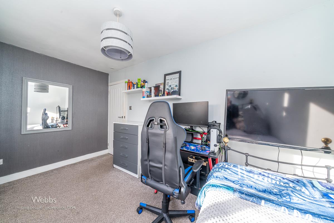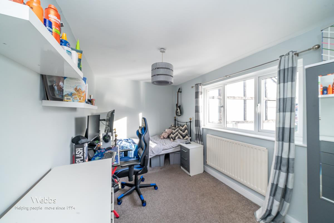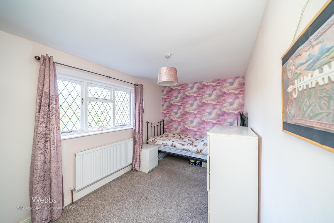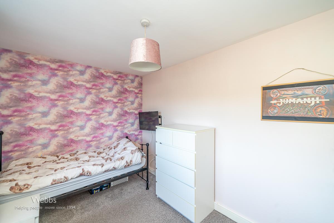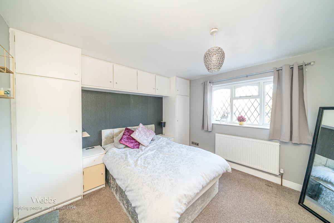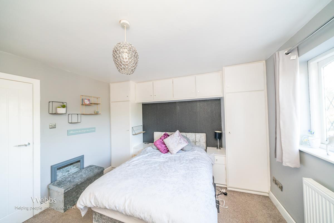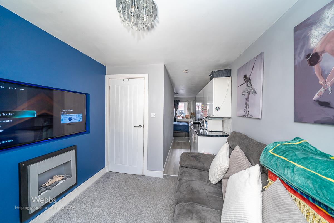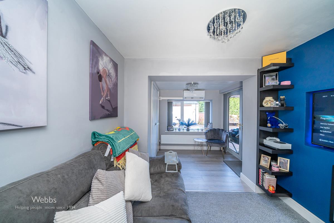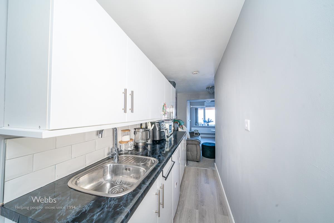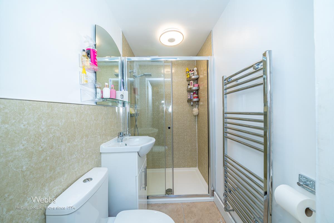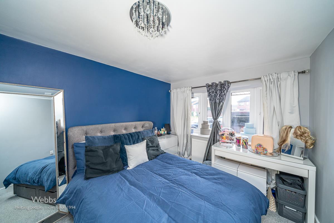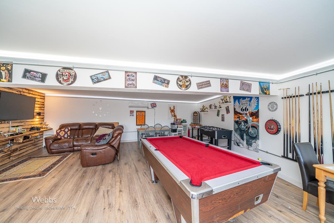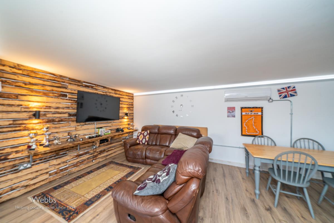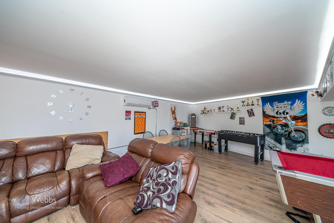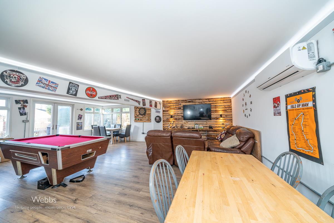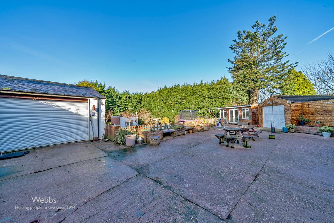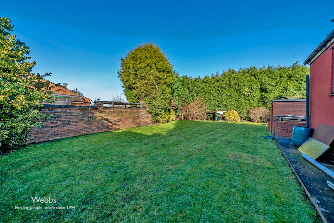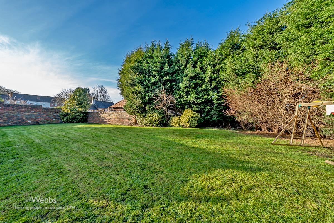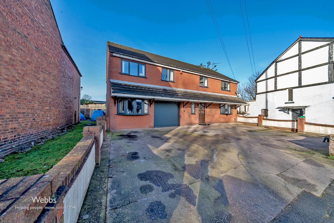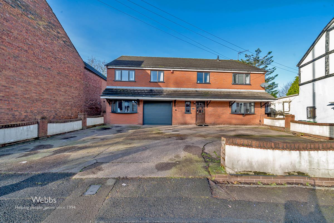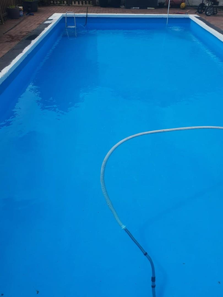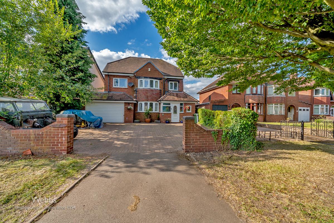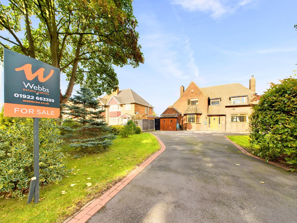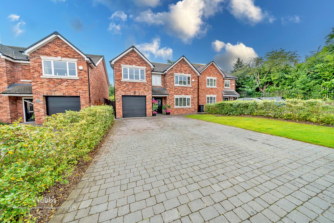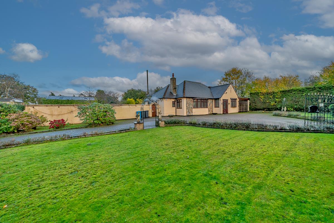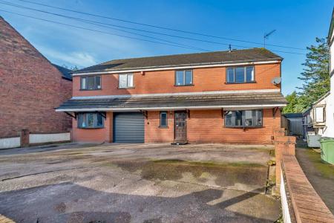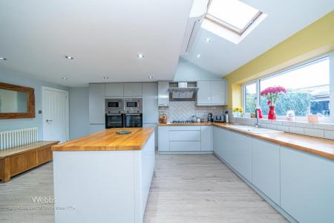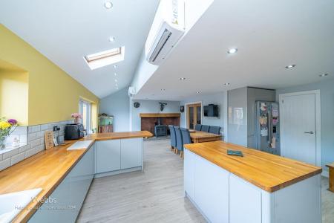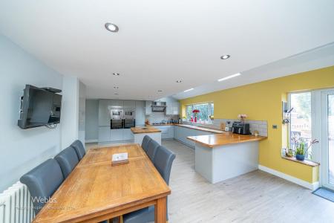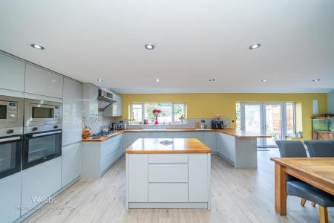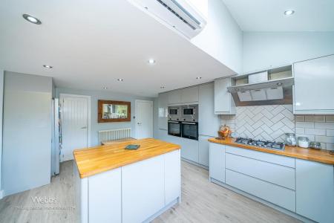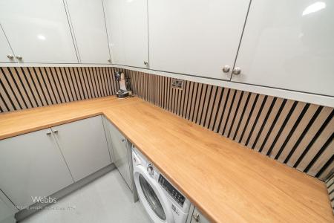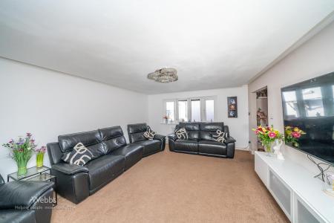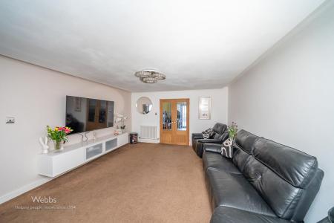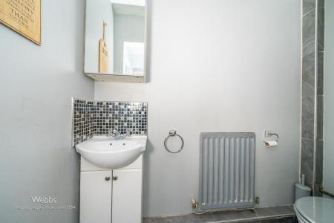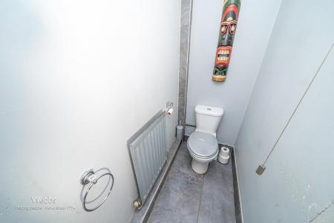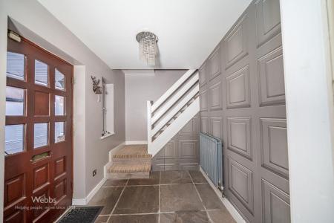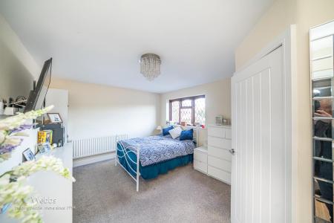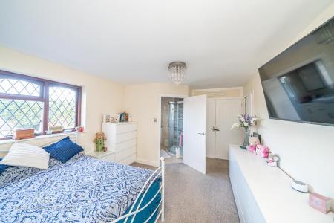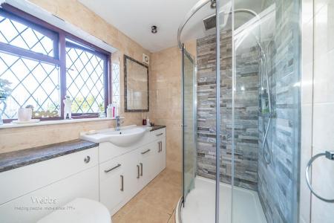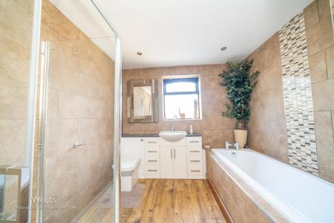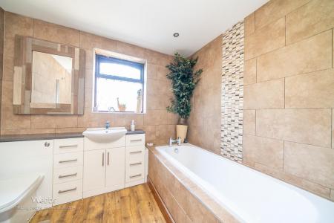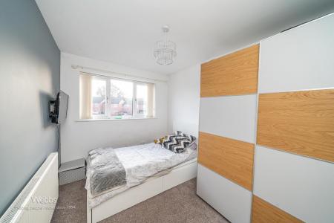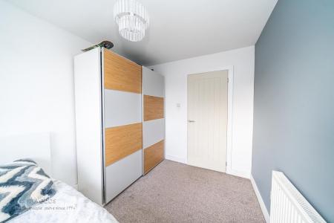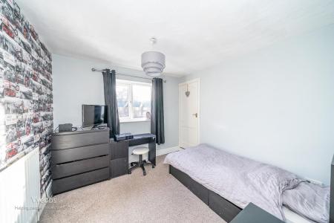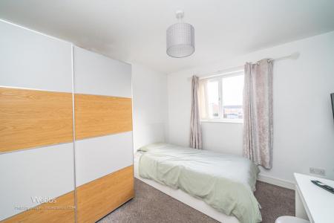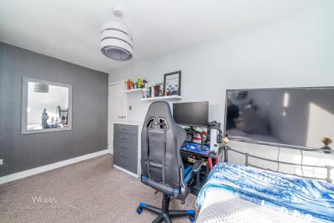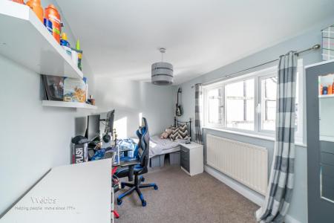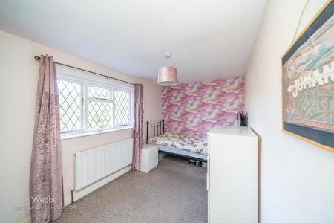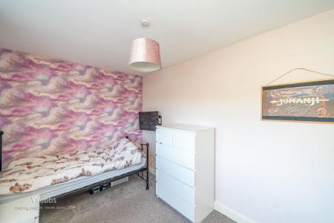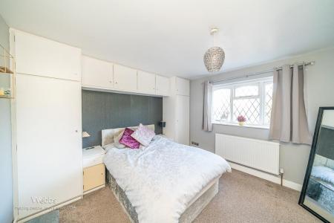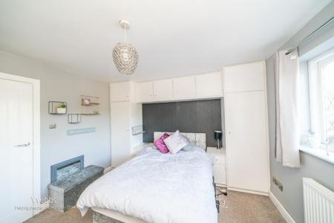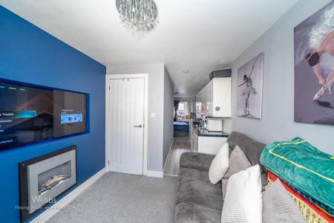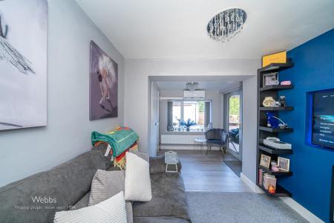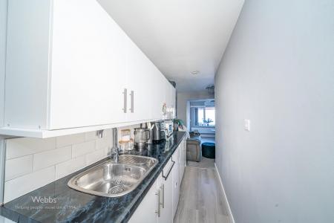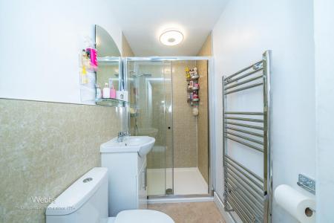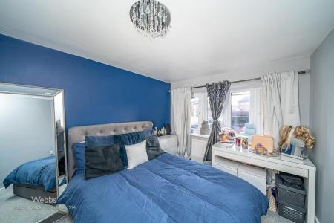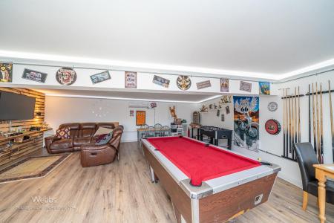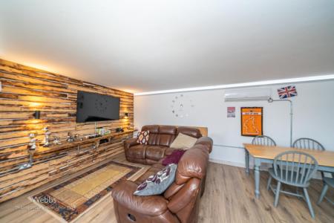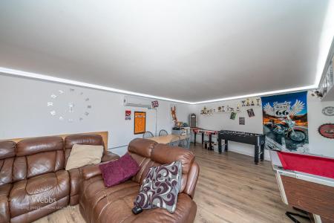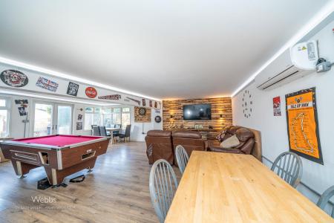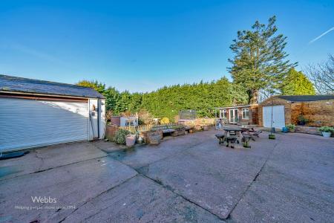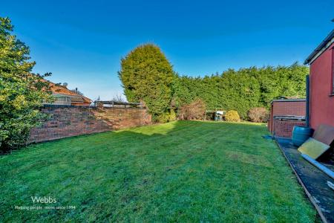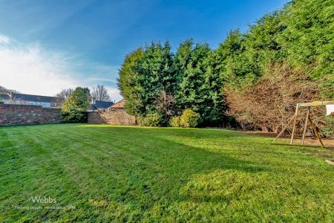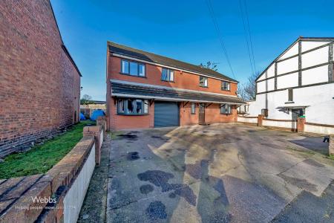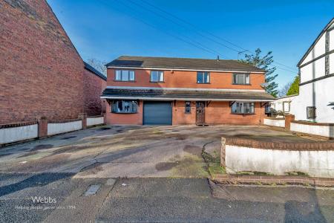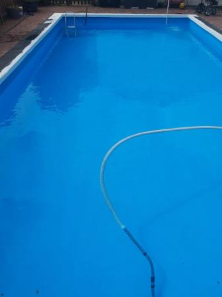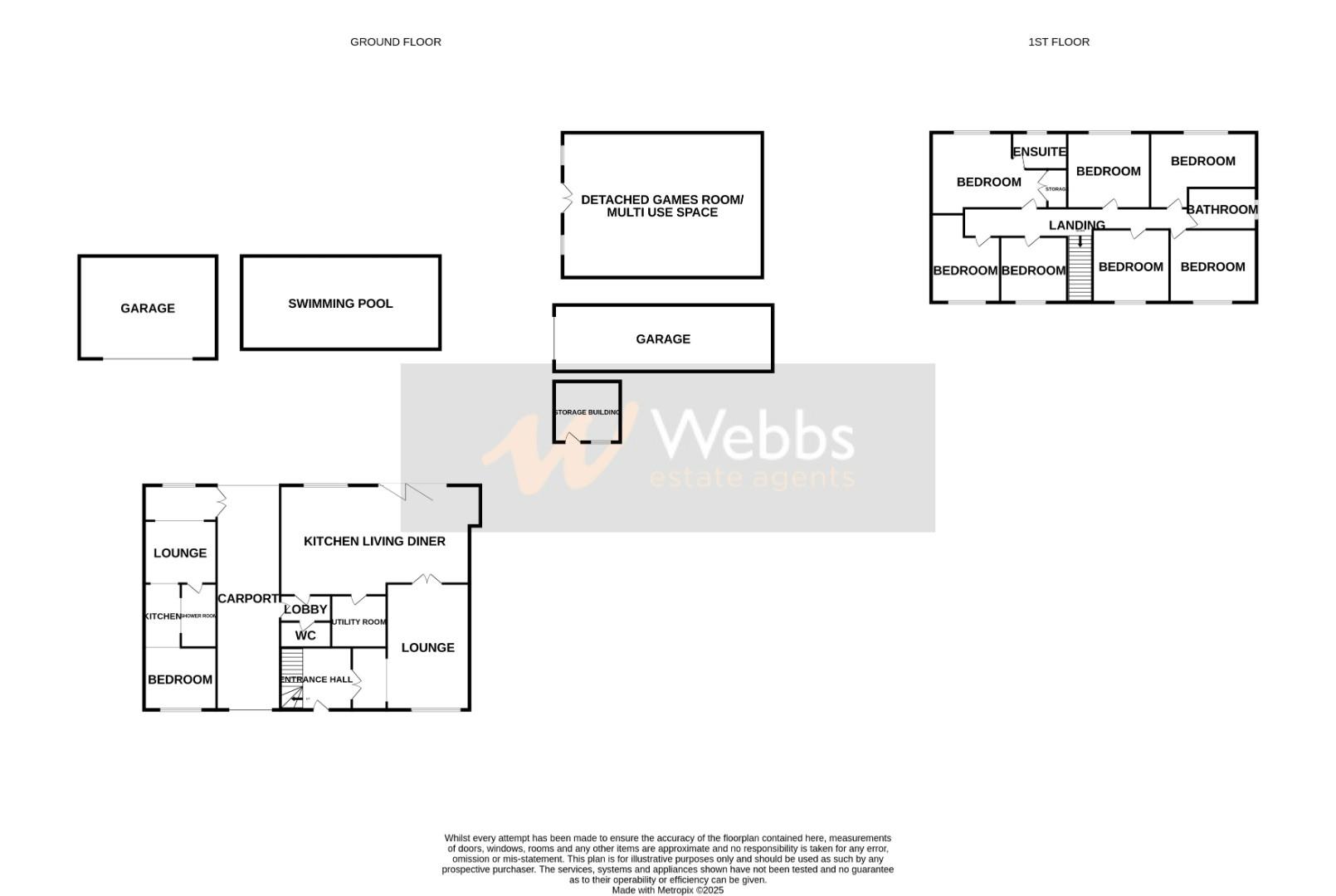- SEVEN (DOUBLE) BEDROOM DETACHED
- ONE BEDROOM ANNEX
- SWIMMING POOL
- TWO DETACHED GARAGES
- DETACHED GAMES ROOM
- STUNNING KITCHEN LIVING DINER
- LARGE FRONT AND REAR
- FINISHED TO A HIGH STANDARD
- POPULAR LOCATION
- CALL WEBBS ON 01922 663399 TO SECURE YOUR VIEWING TODAY!!!!
7 Bedroom Detached House for sale in Wednesbury
**SEVEN BED DETACHED HOME**SEPERATE ANNEX WITH ONE BEDROOM **DETACHED GAMES ROOM**TWO DETACHED GARAGES**LARGE REAR GARDEN**OUTDOOR SWIMMING POOL**REFITTED KITCHEN**REFITTED BATHROOM**FULLY RENOVATED**CAR PORT AND GENEROUS DRIVEWAY**VIEWING IS ESSENTIAL**
Introducing an exceptional executive residence in Blockall, Wednesbury a detached home that perfectly combines luxury, space, and modern convenience.
Upon arrival, a large driveway leads you to an inviting entrance hall, setting the stage for a home designed for both comfort and style. The ground floor boasts a generous lounge creating an ideal space for relaxing or entertaining. Flowing effortlessly from the lounge is an extended, breathtaking kitchen living diner that serves as the heart of the home. Complemented by a separate utility room and a guest WC, this level is as functional as it is elegant.
Ascending to the first floor, you will find seven well-proportioned double bedrooms, ensuring ample accommodation for family and guests. One of the bedrooms benefits from en suite shower rooms, while a well-appointed family bathroom caters to the remaining rooms, providing convenience for all.
The properties exterior is equally impressive. At the rear, an extensive garden awaits, featuring two detached garages, a separate store room, and a large detached games/multi-use room a perfect for a variety of activities. A spacious patio area offers additional parking and an ideal setting for alfresco dining, while a swimming pool and extensive lawns enhance the outdoor appeal.
Additionally, a one-bedroom annex further enriches this property. This self-contained unit comprises an open-plan living, kitchen, and diner area, a comfortable bedroom, and a fitted shower room a offering flexibility for guests, an in-law suite, or potential rental income.
Blockall, Wednesbury executive home presents an unrivaled blend of modern living and refined elegance, providing a superb setting
Identification Checks B - Should a purchaser(s) have an offer accepted on a property marketed by Webbs Estate Agents they will need to undertake an identification check. This is done to meet our obligation under Anti Money Laundering Regulations (AML) and is a legal requirement. We use a specialist third party service to verify your identity. The cost of these checks is £28.80 inc. VAT per buyer, which is paid in advance, when an offer is agreed and prior to a sales memorandum being issued. This charge is non-refundable.
Main House -
Entrance Hall -
Lounge - 5.374m x 4.080m (17'7" x 13'4") -
Kitchen Living Diner - 8.937m x 4.467m (29'3" x 14'7") - Offering a feature multi fuel burner
Utility Room - 2.124m x 1.964m (6'11" x 6'5") -
Guest Wc - 2.143m x 0.884m (7'0" x 2'10") -
First Floor Landing -
Bedroom One - 4.708m x 3.507m (15'5" x 11'6") -
En Suite - 2.056m x 1.794m (6'8" x 5'10") -
Bedroom Two - 3.365m x 2.455m (11'0" x 8'0") -
Bedroom Three - 4.095m x 3.477m (13'5" x 11'4") -
Bedroom Four - 4.084m x 2.933m (13'4" x 9'7") -
Bedroom Five - 4.103m x 2.476m (13'5" x 8'1") -
Bedroom Six - 3.036m x 3.015m (9'11" x 9'10") -
Bedroom Seven - 3.348m x 2.990m (10'11" x 9'9") -
Family Bathroom - 2.677m x 3.100m (8'9" x 10'2") -
Annex -
Lounge - 4.203m x 1.243m (13'9" x 4'0") -
Shower Room - 1.212m x 2.982m (3'11" x 9'9") -
Bedroom Eight - 3.176m x 2.683m (10'5" x 8'9") -
Carport -
Detached Garage (1) - 8.751m x 8.752m (28'8" x 28'8") -
Detached Garage (2) - 8.303m x 2.900m (27'2" x 9'6") -
Detached Games Room - 7.362m x 7.566m (24'1" x 24'9") -
Swimming Pool -
Air Conditioning - The property offers air conditioning in the Annex, Games room and Kitchen
Property Ref: 946283_33657387
Similar Properties
Wolverhampton Road, Pelsall, Walsall
5 Bedroom Detached House | Offers in region of £580,000
**FIVE BEDROOMS DETACHED** TWO ENSUITE AND WALK IN WARDROBE BEDROOMS** TWO RECEPTION ROOMS** LARGE BREAKFAST KITCHEN** S...
4 Bedroom Detached House | £580,000
**FOUR BEDROOM DETACHED** TWO BATHROOMS** REFITTED KITCHEN** REFITTED BATHROOM**TWO RECEPTION ROOMS** SEPARATE UTILITY R...
4 Bedroom House | Guide Price £550,000
**EXECUTIVE DETACHED FOUR BEDROOM HOME** FINISHED TO A SHOW HOME STANDARD** SITUATED ON A PRIVATE DRIVE** OPEN PLAN LIVI...
Warstone Road, Essington, Wolverhampton
4 Bedroom Detached Bungalow | £775,000
*** OUTSTANDING OPPORTUNITY *** IMPOSING EXTENDED DETACHED DORMER BUNGALOW ** AMAZING POTENTIAL ** STANDING IN CIRCA 1.3...

Webbs Estate Agents (Bloxwich)
212 High Street, Bloxwich, Staffordshire, WS3 3LA
How much is your home worth?
Use our short form to request a valuation of your property.
Request a Valuation
