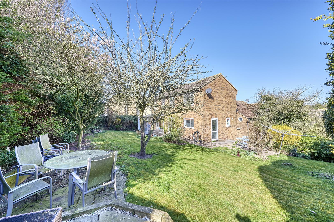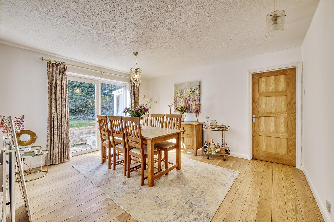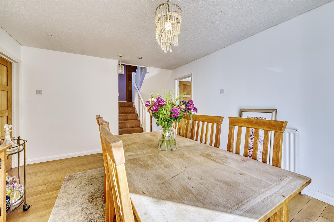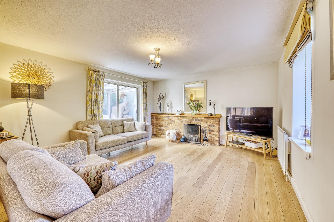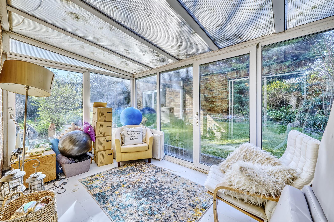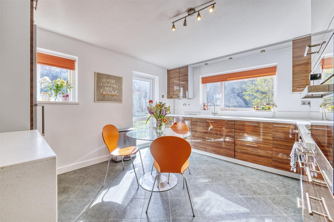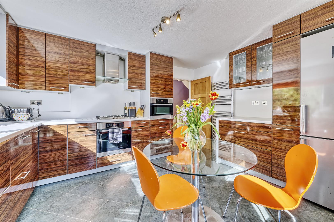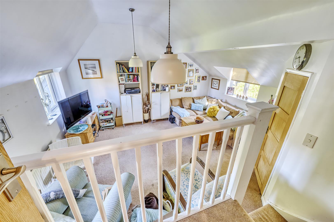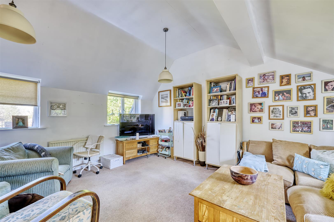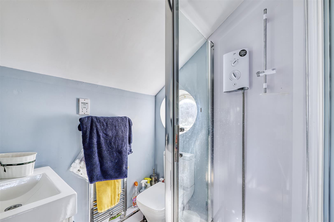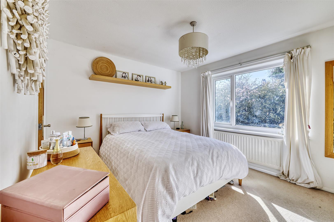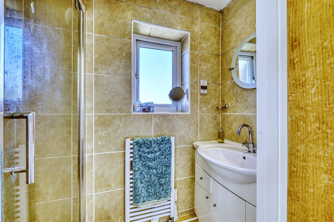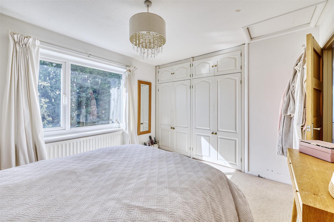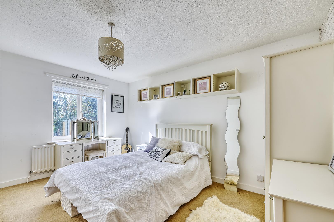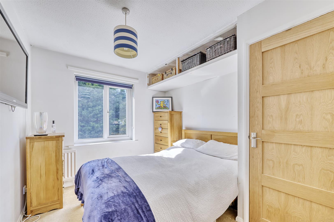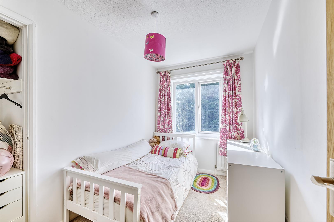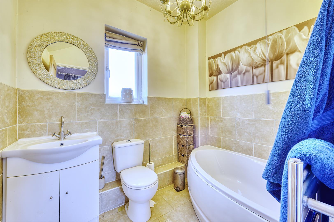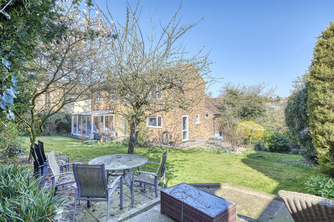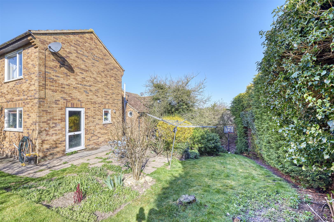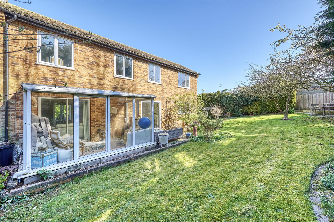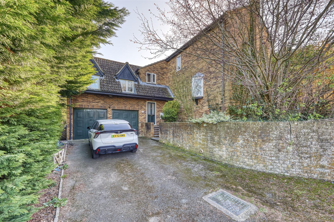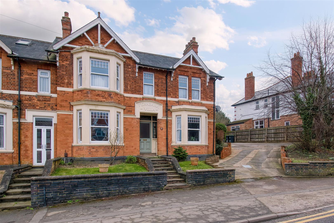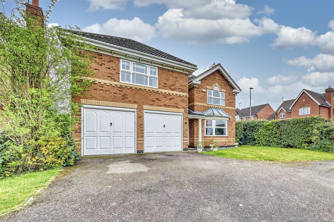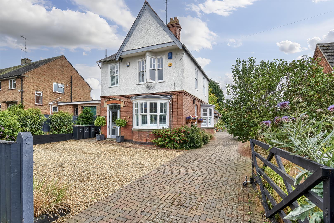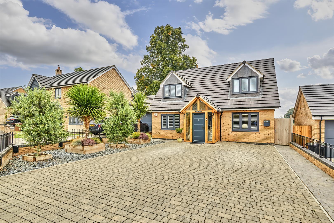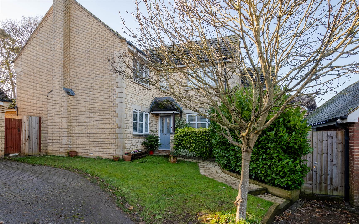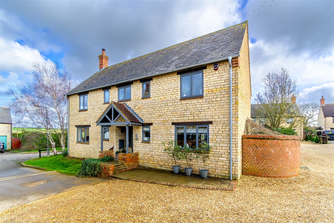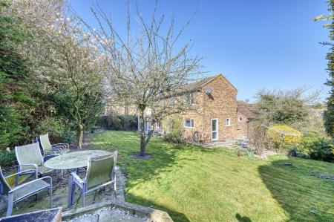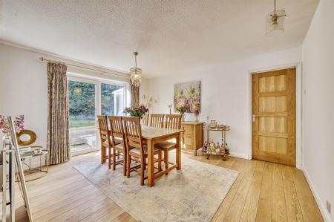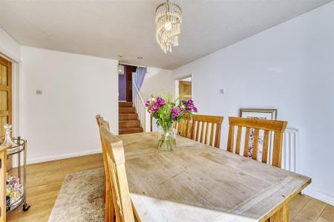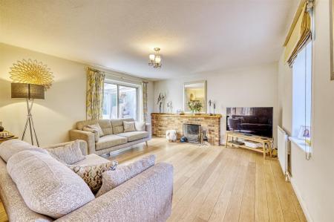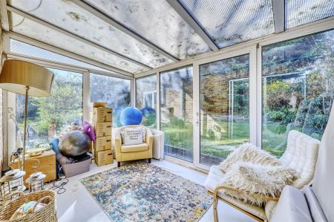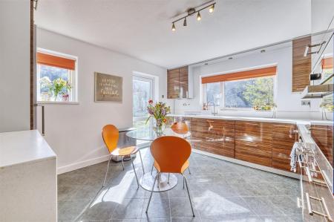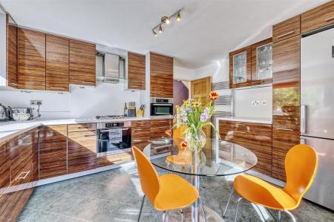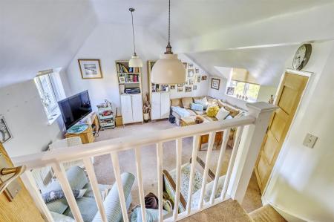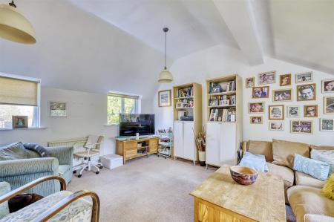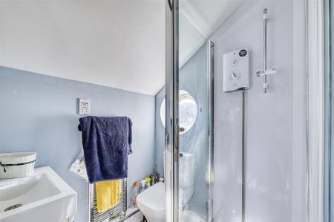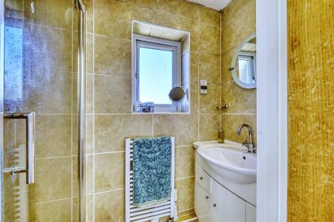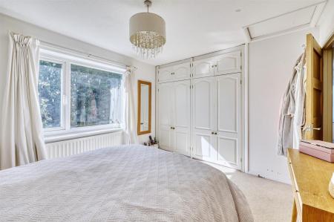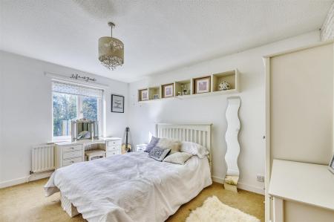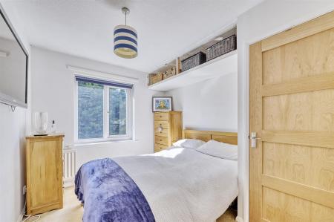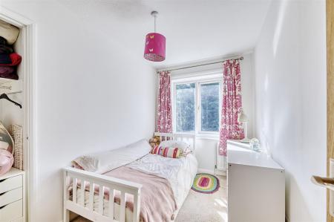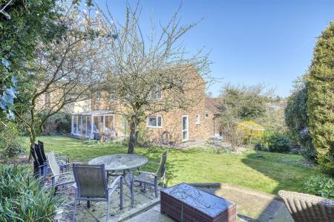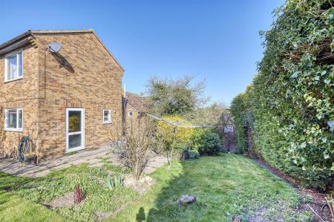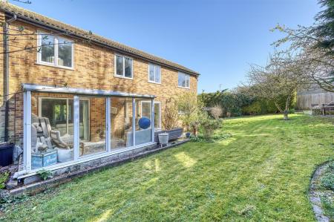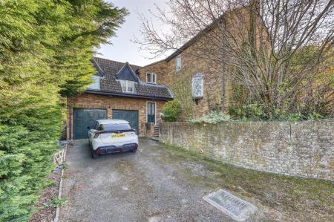- 5 Bedrooms
- 2 Ensuites & family bathroom
- Double garage
- Large south facing corner plot
- Walking distance to pub, wine bar and school
- Small cul de sac of 8 properties
- Village with great access to countryside walks
- Scope for further extension subject to planning permission
5 Bedroom Detached House for sale in Wellingborough
Nestled in the charming village of Stanwick, this impressive detached house offers a perfect blend of space, comfort, and potential. Spanning an expansive 2,019 square feet, the property boasts five generously sized bedrooms and three well-appointed bathrooms, making it an ideal choice for multi-generational living or families seeking room to grow.
The home features three inviting reception rooms, providing ample space for relaxation and entertainment. The large private corner plot is a standout feature, offering a delightful garden that basks in sunlight throughout the day. This outdoor space is perfect for family gatherings, gardening enthusiasts, or simply enjoying the tranquillity of village life.
Conveniently located within walking distance to the popular Duke of Wellington pub and restaurant, as well as the charming For the Love of Wine wine bar, residents can easily indulge in local dining and socialising. Additionally, the surrounding countryside offers picturesque village walks, perfect for those who appreciate nature and outdoor activities.
With ample parking available and double garage, this property caters to families and guests alike. Furthermore, there is significant scope for further extension and improvement, allowing you to tailor the home to your specific needs and desires.
In summary, this delightful property in Brookside presents a unique opportunity to enjoy spacious living in a serene village setting, with the added benefit of potential for enhancement. Do not miss the chance to make this house your home. Call 01933 313600 for exclusive viewings!
Double Garage - Window to rear, two Up and over door, door to garden.
Entrance Hall - Stairs, door to:
Utility - 1.79m x 2.37m (5'10" x 7'9") - Window to rear.
Dining Room - 3.58m x 4.15m (11'9" x 13'7") - Stairs, sliding door, door to:
Kitchen/Breakfast Room - 3.57m x 4.16m (11'9" x 13'8") - Window to side, window to rear.
Living Room - 4.53m x 4.15m (14'10" x 13'7") - Bay window to side, sliding door to:
Conservatory - Window to front, window to side, window to rear, sliding door.
Landing - Window to front, stairs, door to:
Family Bathroom - Window to rear.
Mezzanine - Stairs down to:
Bedroom 1 - 4.94m x 4.86m (16'2" x 15'11") - Two windows to front, window to rear, door to:
En-Suite - Window to side.
Landing - Window to side, door to Storage cupboard.
Bedroom 2 - 3.57m x 3.18m (11'9" x 10'5") - Window to side, double doors to Storage cupboards, door to:
En-Suite - Window to side.
Bedroom 3 - 2.77m x 4.17m (9'1" x 13'8") - Window to side.
Bedroom 4 - 2.66m x 3.18m (8'9" x 10'5") - Window to side, Storage cupboard.
Bedroom 5 - 2.03m x 3.18m (6'8" x 10'5") - Window to side, open plan to Storage cupboard.
Property Ref: 765678_33801603
Similar Properties
4 Bedroom House | £550,000
Fernbank Villa is ideally located on Higham Road in between Higham Ferrers and Rushden, this splendid Edwardian house, b...
4 Bedroom Detached House | £530,000
Charles Orlebar presents - A substantial 4 bedroom house located on this popular residential estate on the South side of...
4 Bedroom Detached House | Offers in excess of £475,000
Nestled in the top end of Victoria Road of Rushden, this detached house, built in the early 1900s, exudes timeless elega...
3 Bedroom Detached House | £575,000
Nestled in the charming village of Isham, The Sorrels represents a remarkable opportunity for those seeking a modern fam...
4 Bedroom Detached House | £580,000
Nestled in the charming village of Stanwick, Hillstone Court presents a delightful opportunity to own a modern detached...
4 Bedroom Detached House | Offers in excess of £600,000
Charles Orlebar presents - A stunning 4 bedroom detached house occupying a generous and private corner plot in the villa...

Charles Orlebar Estate Agents Ltd (Rushden)
9 High Street, Rushden, Northamptonshire, NN10 9JR
How much is your home worth?
Use our short form to request a valuation of your property.
Request a Valuation
