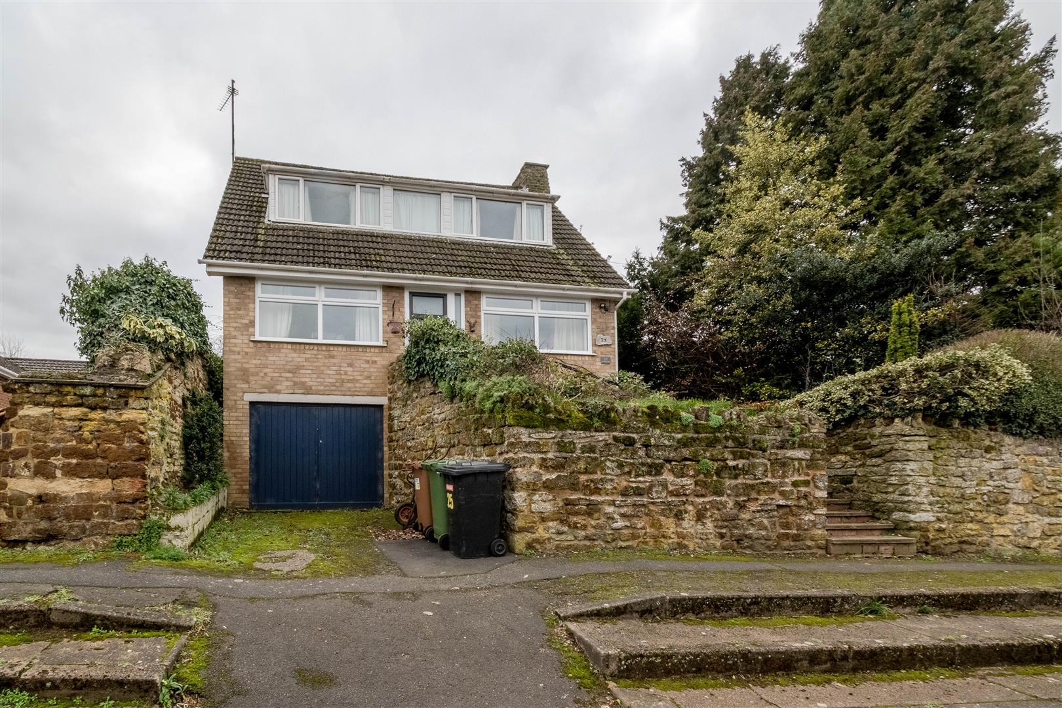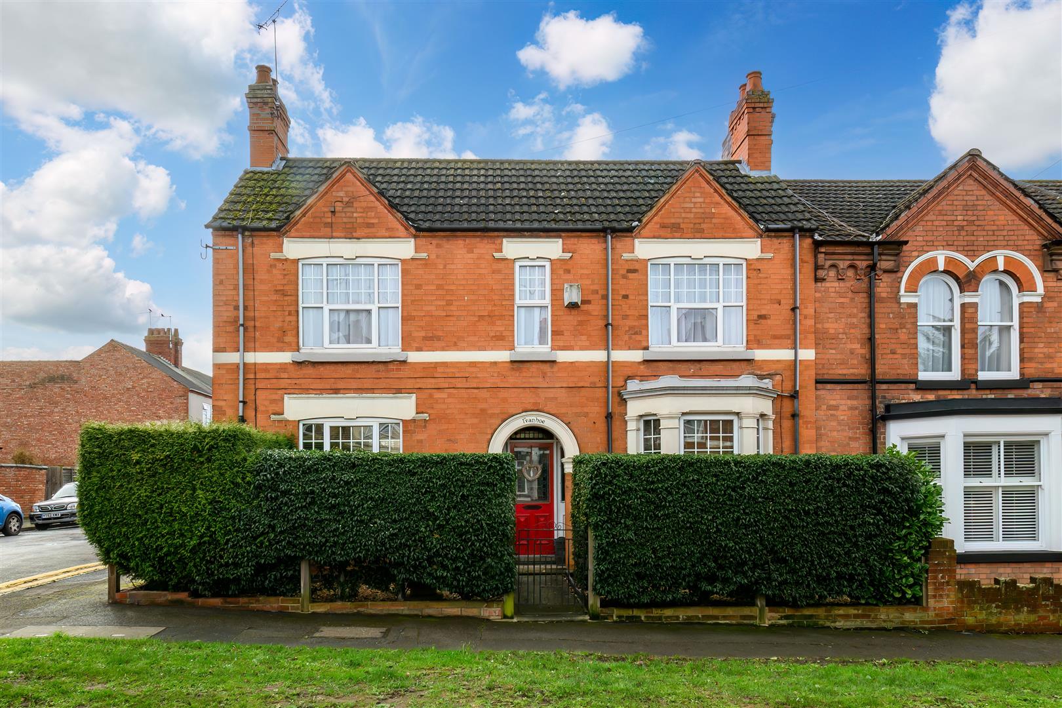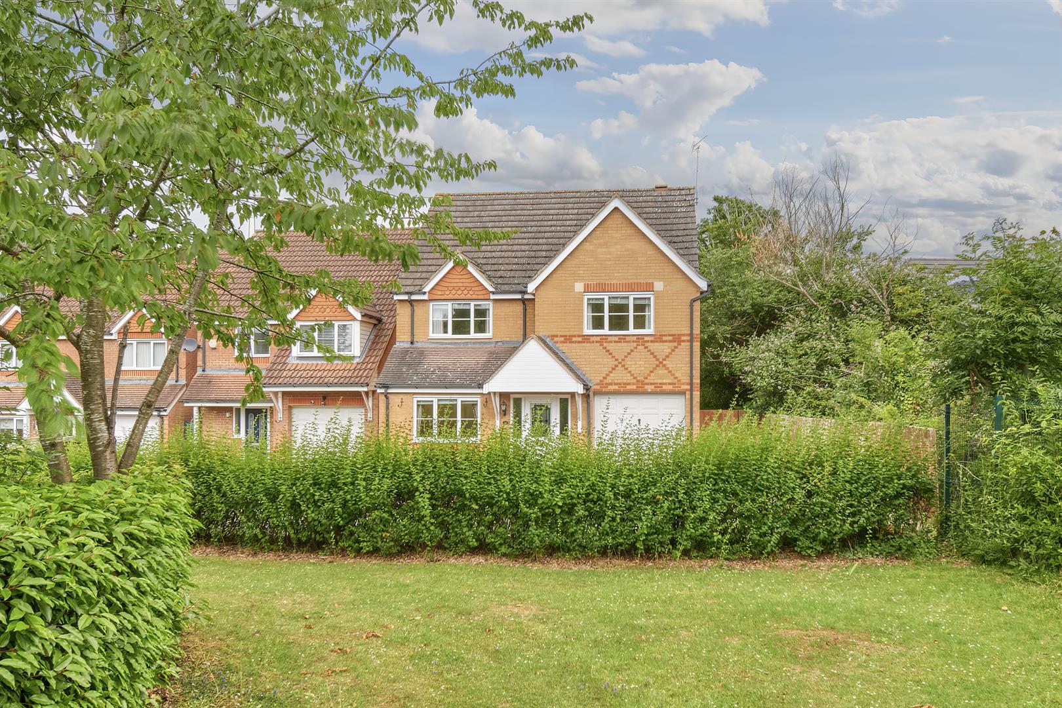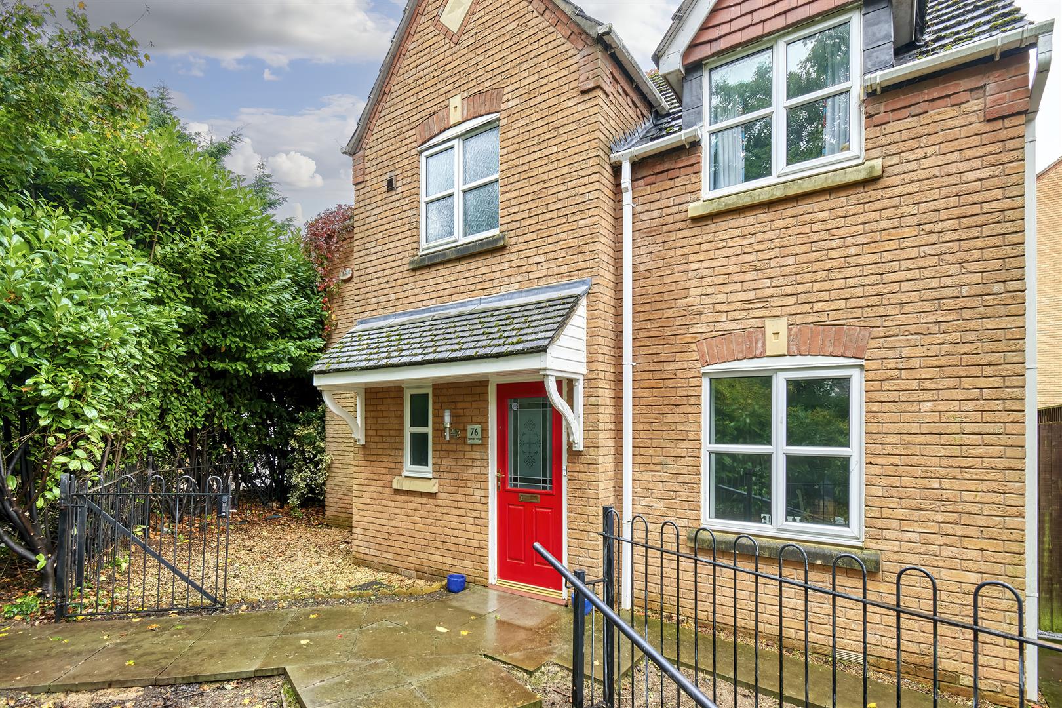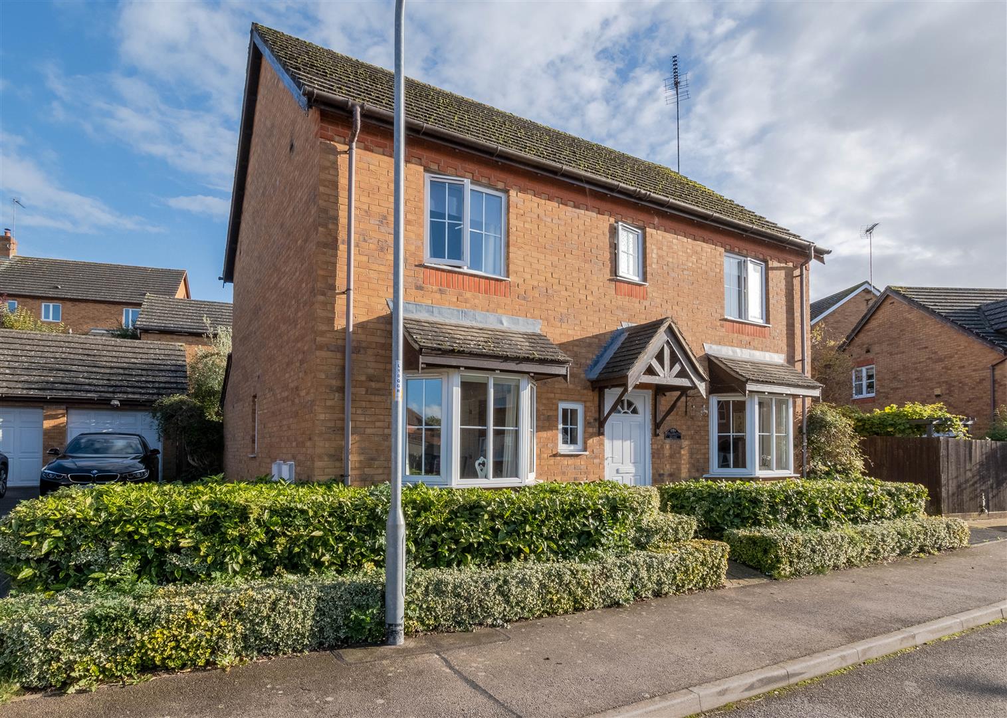- 3 Bedrooms
- Built in 2022
- No chain
- Offroad parking
- Garage
- Immaculate condition
- Family bathroom, ensuite & w/c
- Quiet location
3 Bedroom Detached House for sale in Wellingborough
Situated in the peaceful surroundings of Hamlet Street, Wellingborough, this nearly new detached house, built by the esteemed David Wilson Homes in 2022, offers a perfect blend of modern living and serene environment. Spanning approximately 986 square feet, this immaculate property features three well-proportioned bedrooms and two stylish bathrooms, making it an ideal home for families or professionals seeking comfort and convenience.
Upon entering, you will be greeted by a spacious reception room that provides a warm and inviting atmosphere, perfect for relaxation and on the other side of the hall you have a large kitchen/diner which is ideal for entertaining guests. The contemporary design and high-quality finishes throughout the home reflect the attention to detail that has gone into its construction and then finishing by the current owners.
One of the great features of this property is the private drive and single garage, allowing for parking space available for up to three vehicles, ensuring that you and your guests will never be short of parking options. The quiet location, free from through traffic, enhances the peaceful ambiance, allowing you to unwind in your own private sanctuary.
For those who enjoy the outdoors, a lovely park is just a short stroll away, providing a perfect spot for lfamily outings. Additionally, this home is ideally situated for commuters, with easy access to both road and train links, making travel to nearby towns and cities a breeze.
In summary, this stunning new build offers a unique opportunity to enjoy modern living in a peaceful setting, all while being conveniently located for commuting. Don't miss the chance to make this exceptional property your new home. Call George or Lucy on 01933 313600 for an exclusive viewing!
Hall - Stairs, door.
Wc -
Living Room - 5.41m x 3.22m (17'9" x 10'7") - Window to side, window to front.
Kitchen/Dining Room - 5.41m x 3.01m (17'9" x 9'11") - Window to front, window to side, double door, door to:
Utility - 1.66m x 2.01m (5'5" x 6'7") - Door to Storage cupboard.
Landing - Window to rear, door to:
Bedroom 1 - 3.07m x 3.45m (10'1" x 11'4") - Window to front, door to:
En-Suite - Window to front.
Bedroom 2 - 3.14m x 3.04m (10'4" x 10'0") - Window to front, door to Storage cupboard.
Bedroom 3 - 2.27m x 2.70m (7'5" x 8'10") - Window to side.
Family Bathroom - Window to side.
Property Ref: 765678_33557755
Similar Properties
3 Bedroom Detached House | Offers in excess of £325,000
Charles Orlebar presents - An established chalet style house occupying a commanding position within the old village of F...
3 Bedroom End of Terrace House | Offers in region of £325,000
Charles Orlebar presents - A wonderful Victorian family home "Ivanhoe" on the sought after Wellingborough Road, offering...
3 Bedroom End of Terrace House | £310,000
Nestled at the end of Wharf Road in Higham Ferrers, this end terrace house offers a delightful blend of character and po...
4 Bedroom Detached House | £350,000
Charles Orlebar presents - A spacious family home fronting onto communal green space and set in this quiet location on t...
4 Bedroom Detached House | £365,000
Charles Orlebar presents - Located on the very sought after School Lane estate, this spacious family is perfect for dog...
Ullswater Close, Higham Ferrers
4 Bedroom Detached House | £375,000
Charles Orlebar presents - Located on the very sought after Kings Meadow development, this spacious family is perfect fo...

Charles Orlebar Estate Agents Ltd (Rushden)
9 High Street, Rushden, Northamptonshire, NN10 9JR
How much is your home worth?
Use our short form to request a valuation of your property.
Request a Valuation















