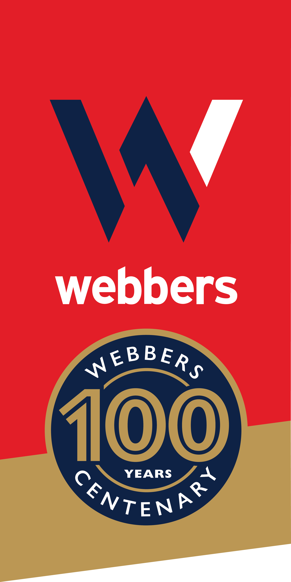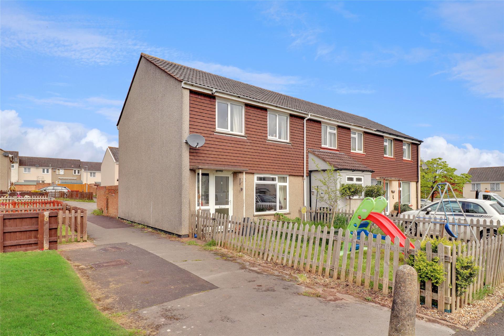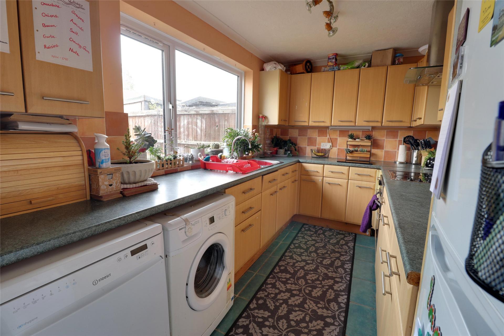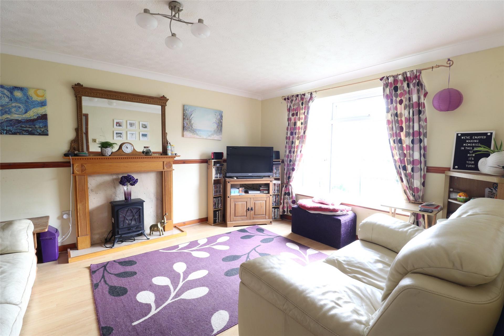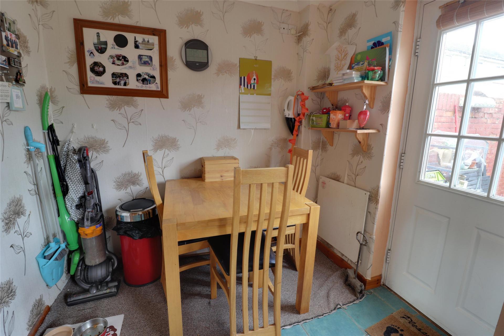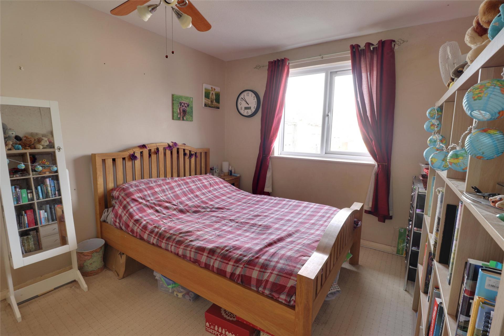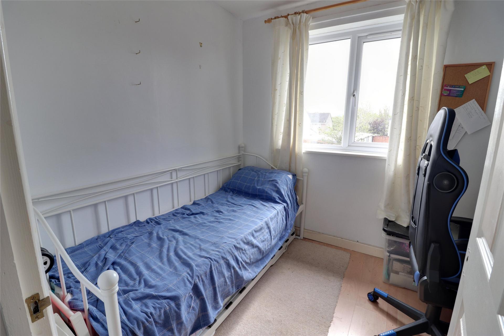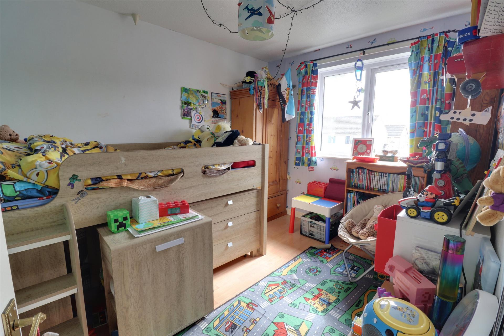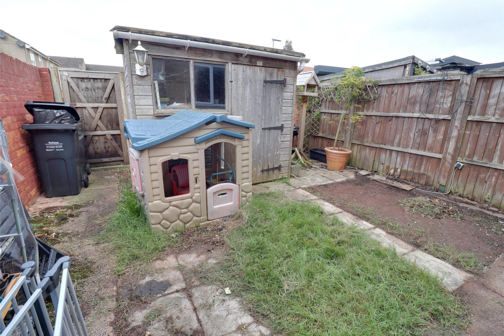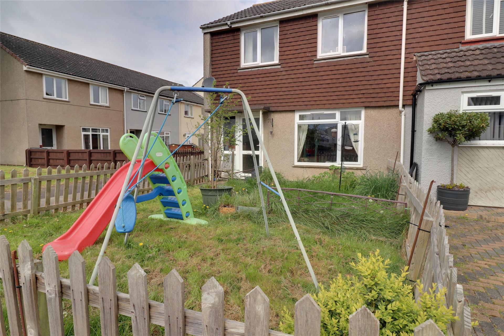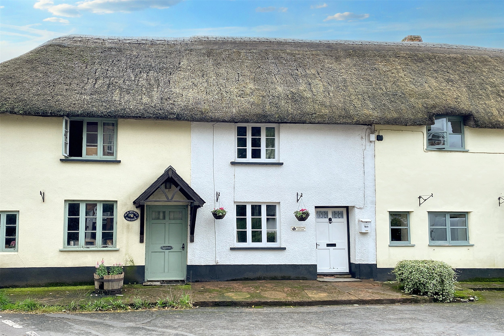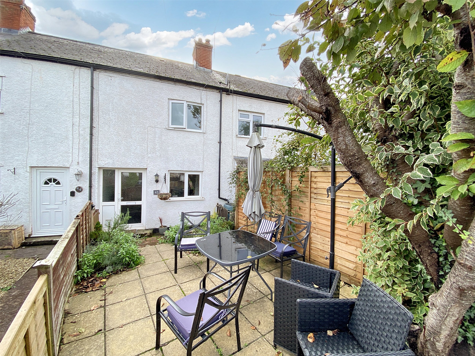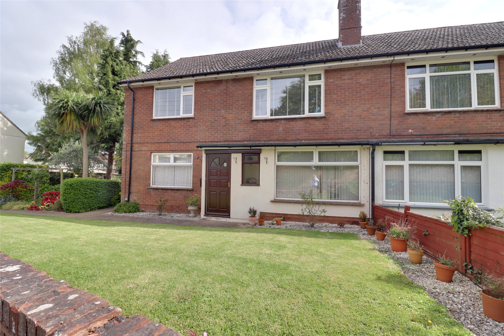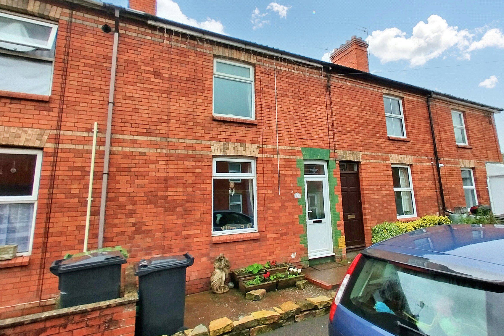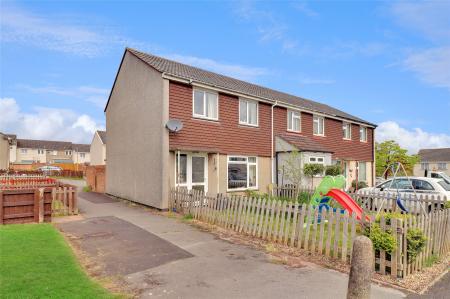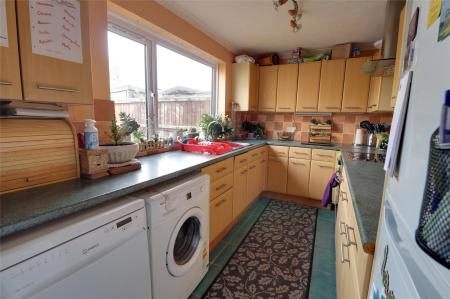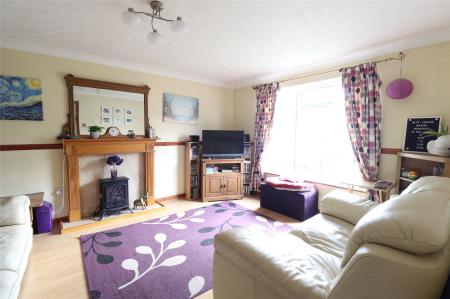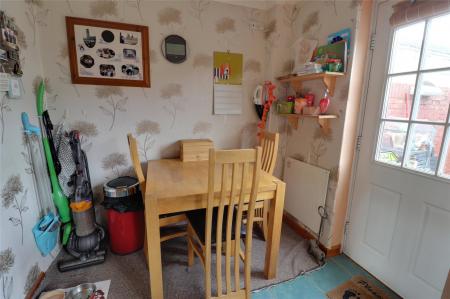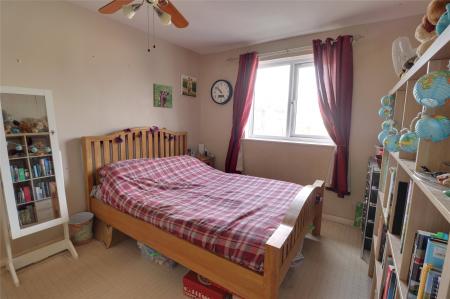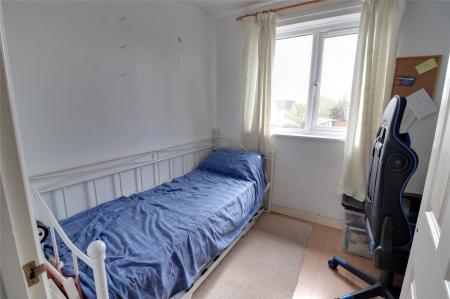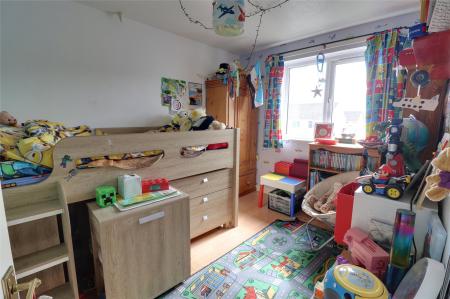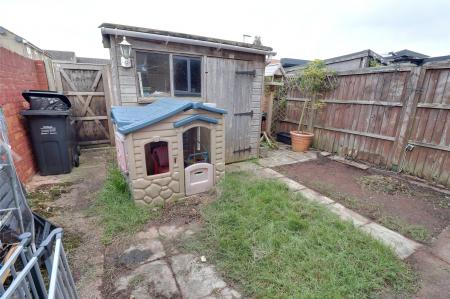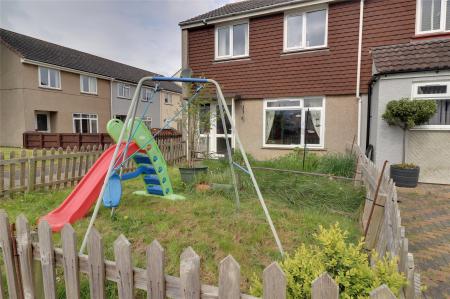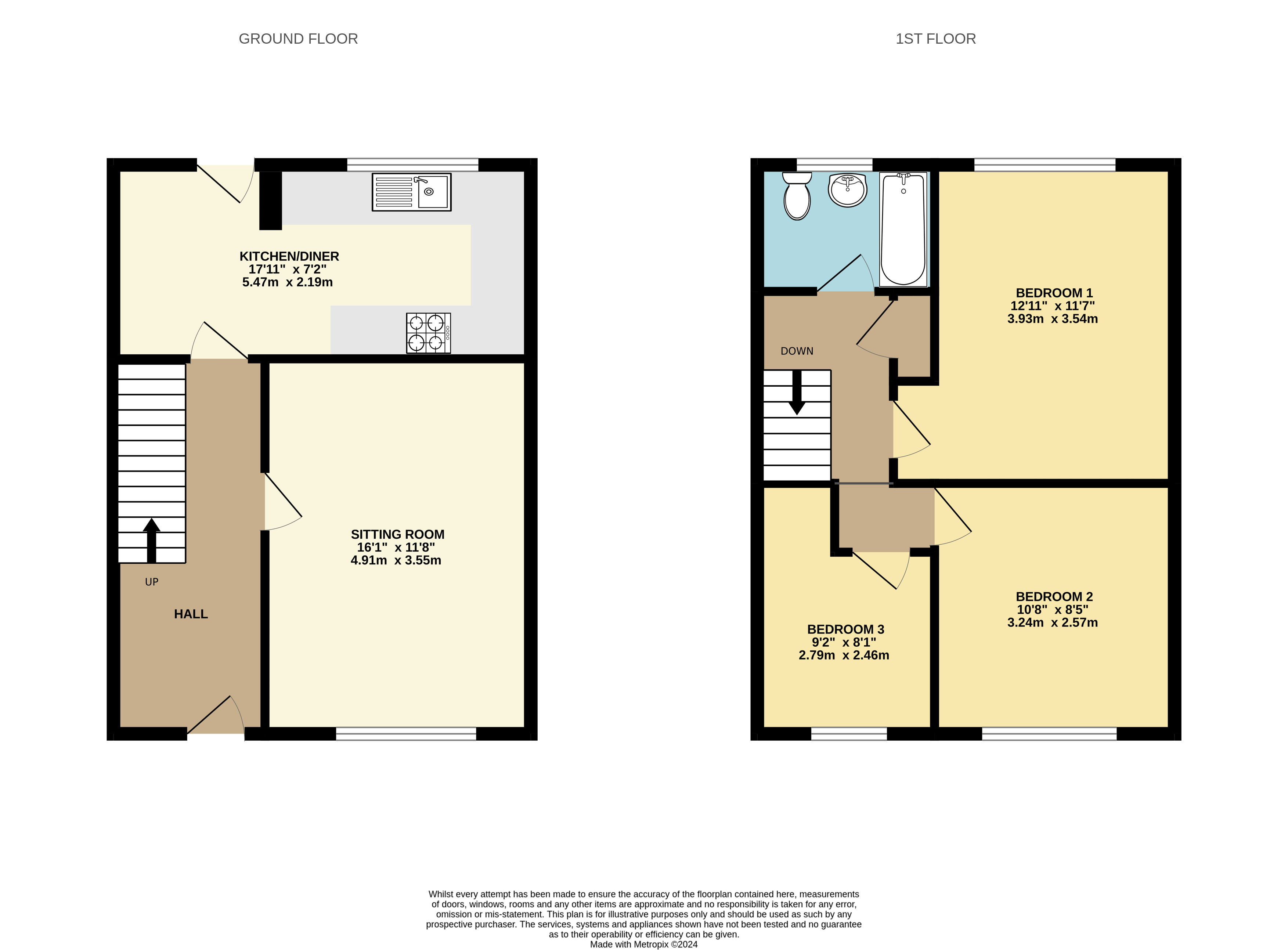- End of Terrace House
- 3 Bedrooms
- Large lounge
- Refitted Kitchen
- Double glazing
- Cul-de-sac location
- Convenient for children's play park
- Enclosed rear garden
- Electric Heating
3 Bedroom House for sale in Wellington
End of Terrace House
3 Bedrooms
Large lounge
Refitted Kitchen
Double glazing
Cul-de-sac location
Convenient for children's play park
Enclosed rear garden
Electric Heating
A 3 bedroom end terrace house offering spacious & versatile double glazed accommodation comprising: entrance hall, sitting room, kitchen, whilst upstairs are 3 generous bedrooms & bathroom. Outside is a front & low maintenance rear garden.
ENTRANCE HALL This spacious area offers a long corridor to the ground floor accommodation with stairs to the first floor. Here there is a useful under stairs cupboard before the kitchen providing access to the rear garden. The SITTING ROOM is of ample proportions with large window to the front aspect overlooking the front lawn. The fireplace set in stone effect surround with hearth and mantle over.
KITCHEN Impressively presented with a splendid range of light fronted units and contrasting granite effect worktops that incorporate a stainless steel sink, space and plumbing for washing machine, space for upright fridge freezer, four ring electric hob with electric oven under, extractor hood over, attractive splash back tiling and large window overlooking the rear garden. UPSTAIRS offers 2 double bedrooms and a generous single along with a family BATHROOM with a white 3 piece suite. OUTSIDE the front garden, laid to lawn is enclosed behind a picket fence. The rear garden is accessed independently from the back path via a gate in the surrounding brick wall. Parking for the property is available on a first come first served basis to the front of the properties.
AGENTS NOTE: this property is of non standard construction. Please refer to an independent financial advisor for mortgage suitability.
From our office in South Street turn right at the traffic lights into High Street. Follow the road along turning right into Priory where the road bears around to the right turn left again signposted Priory. At the T-junction turn right into Gay Street, left into Humphreys Road and the property can be seen on the left hand side.
Important information
This is not a Shared Ownership Property
Property Ref: 55976_WEL240019
Similar Properties
1 Bedroom Terraced House | £200,000
Charming one bedroom Grade II listed cottage in popular Devon village location with garden and off-road parking.
Buckwell, Wellington, Somerset
2 Bedroom Terraced House | £185,000
2 Bedroom mid-terrace cottage with ample off-road parking, garden and outbuilding, close to the High Street.
Canal Close, Tonedale, Wellington
2 Bedroom Apartment | £145,000
A well-proportioned 2 bedroom ground floor apartment situated in a convenient position close to Wellington town centre....
3 Bedroom Terraced House | £215,000
A generously proportioned 3 bedroom mid terrace property situated in a cul-de-sac position close to Wellington town cent...
Tone Hill, Tonedale, Wellington
3 Bedroom Terraced House | £215,000
3 Bedroom period terraced house with garage, garden and parking.
Barrington Way, Wellington, Somerset
2 Bedroom Terraced House | £225,000
A delightful 2 bedroom modern house on the edge of Wellington with off-road parking.
How much is your home worth?
Use our short form to request a valuation of your property.
Request a Valuation
