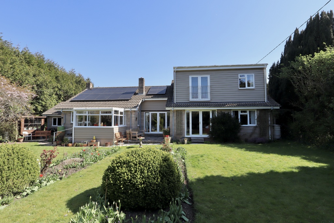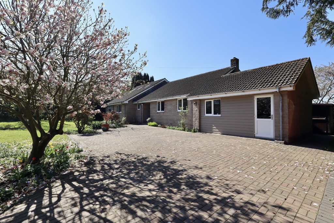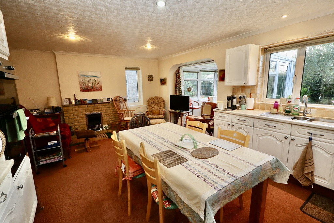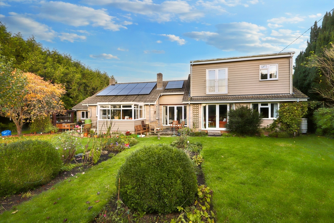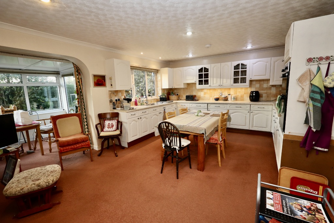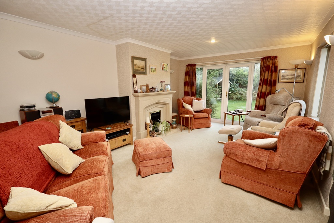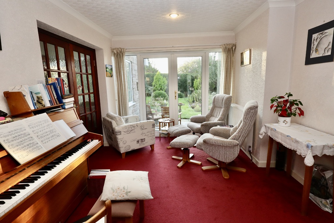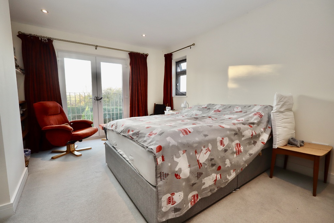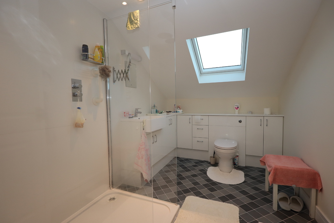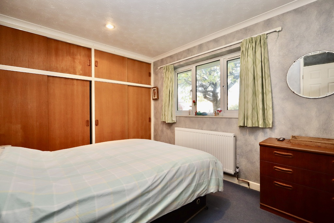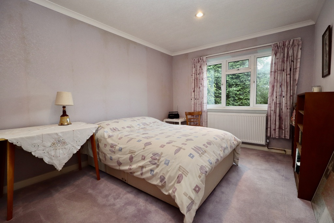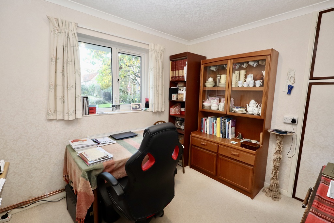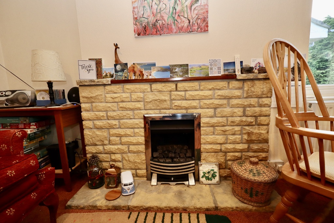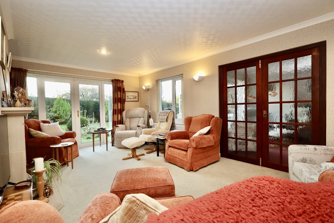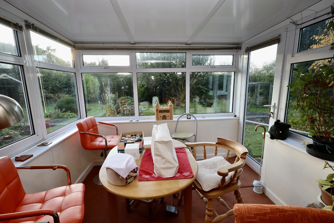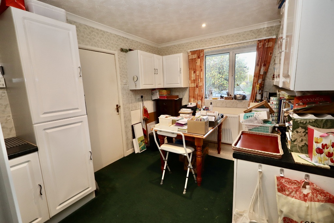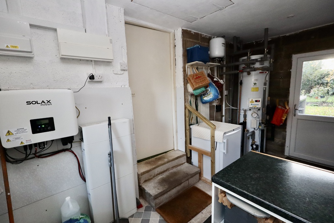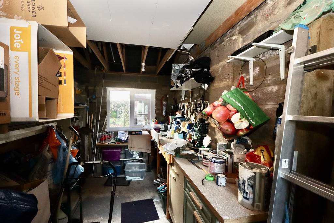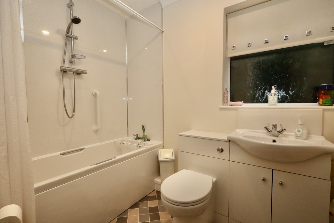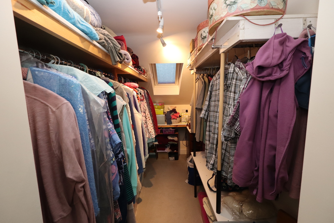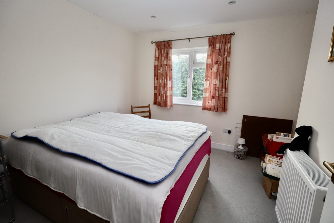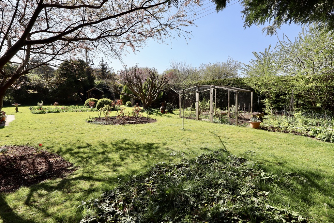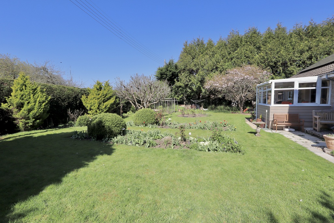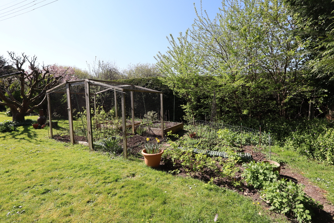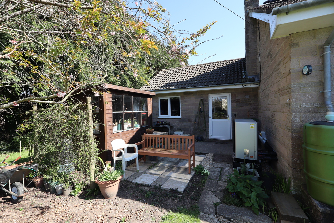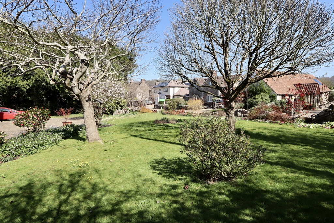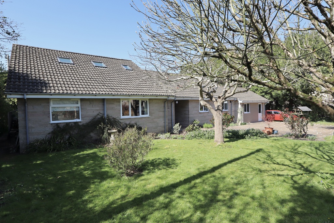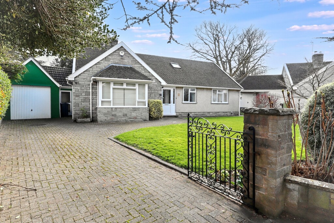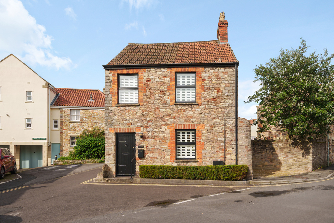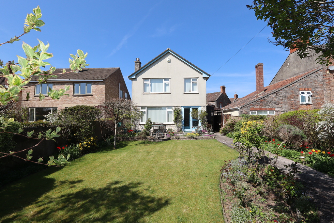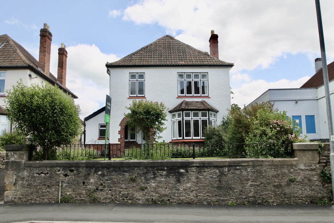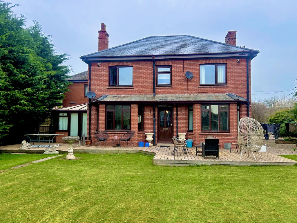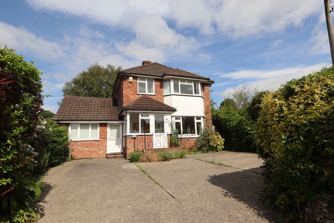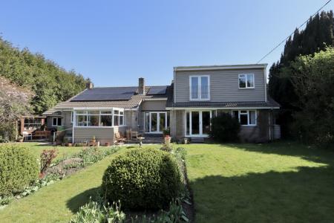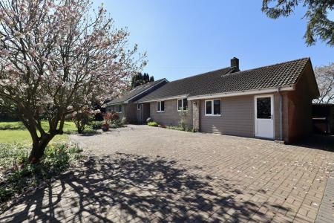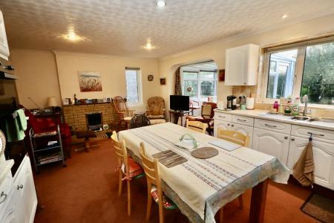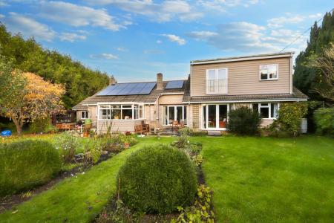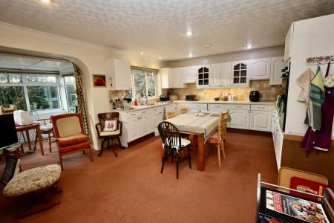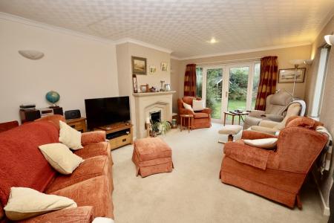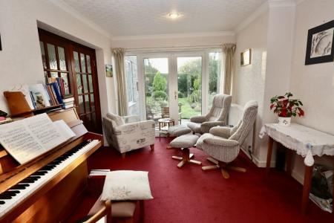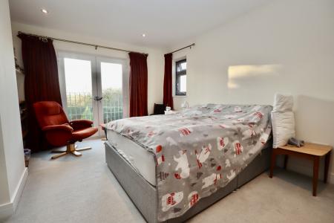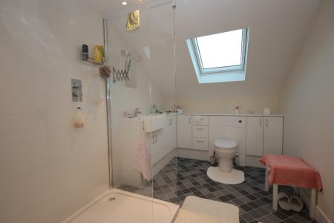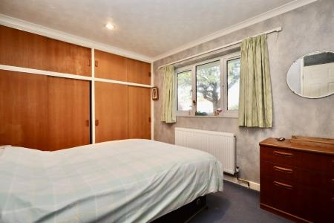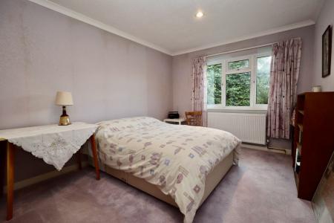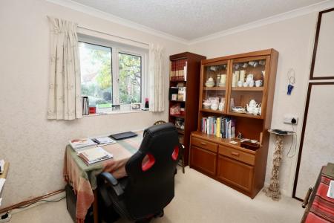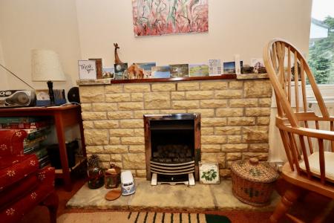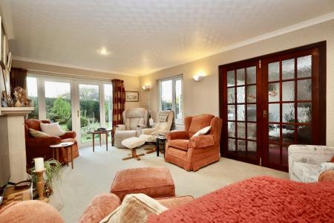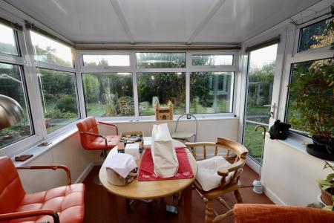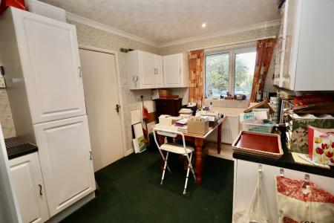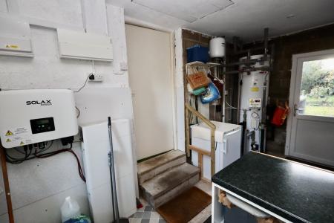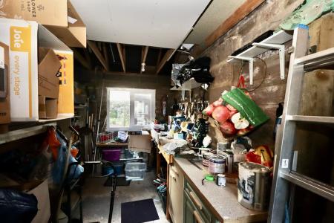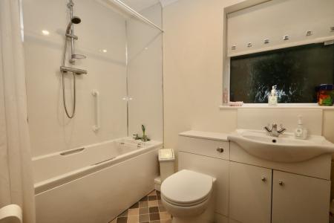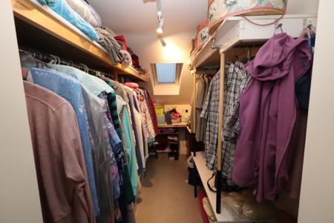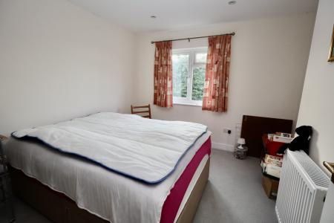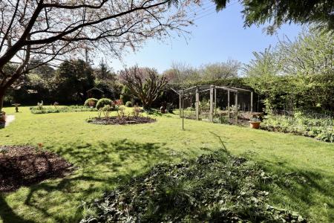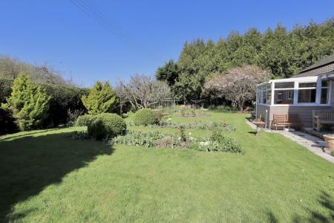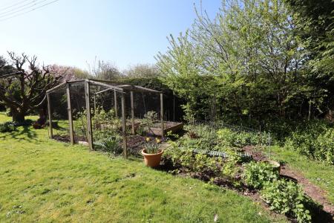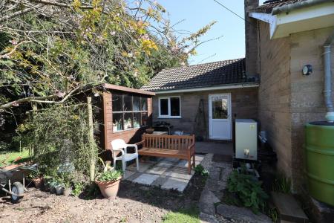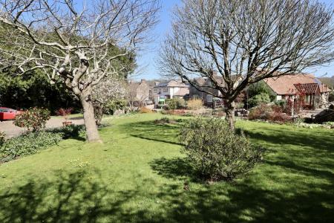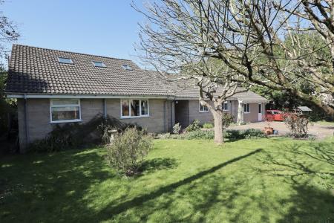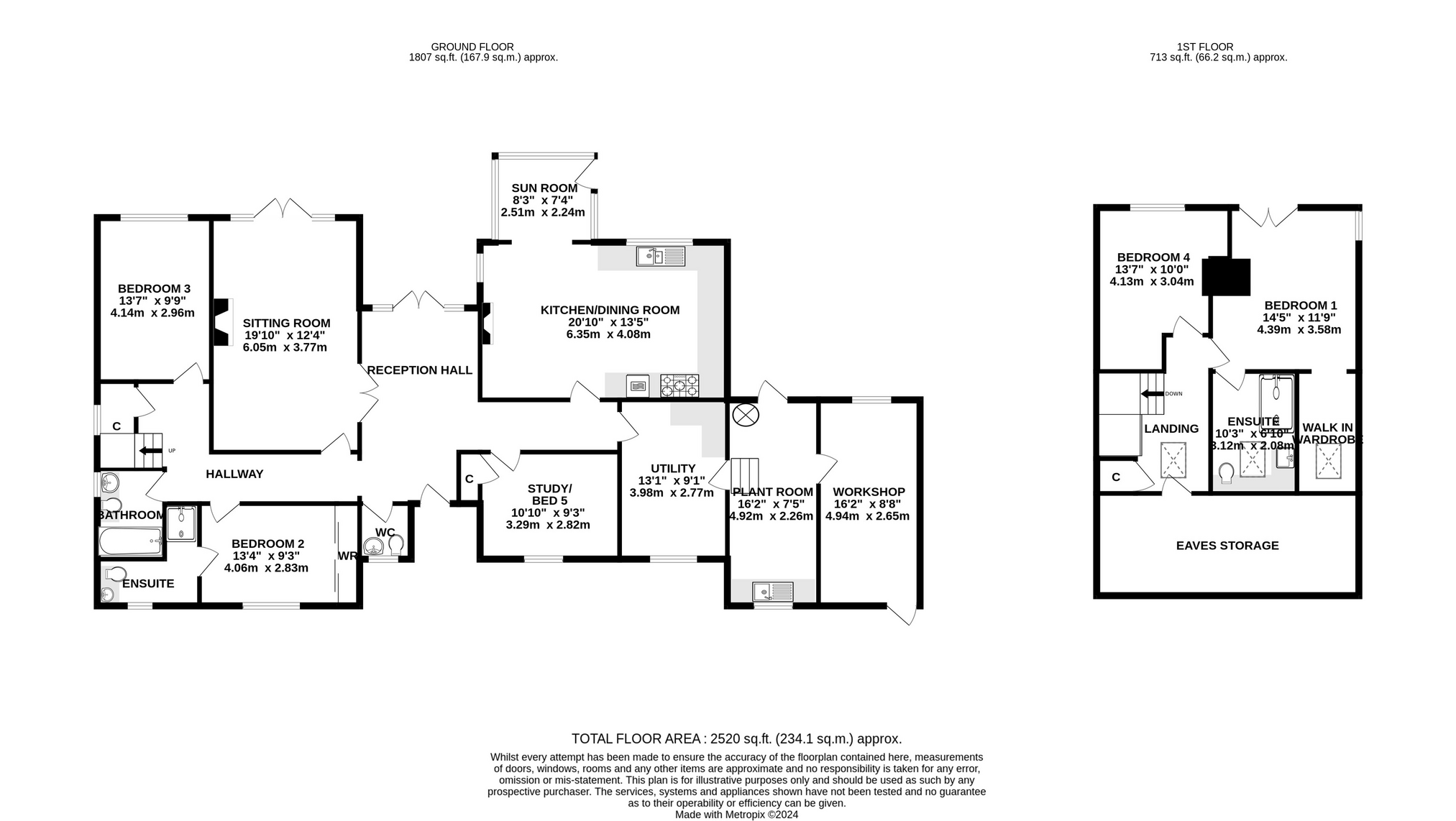- Detached, individual chalet bungalow
- Generous accommodation over two floors with the ability to live entirely on the ground floor if required
- Air source heat pump providing central heating and hot water with owned solar panels providing income and battery charging
- Impressive reception hall overlooking the garden
- Lovely sized kitchen diner with a sun room off providing a great living area especially with the focal point of a fireplace
- Generous sitting room with doors onto the rear garden and a feature fireplace
- Five bedrooms with two en suites, family bathroom and family shower room
- Former double garage has been divided into a workshop and plant room in addition to a sizeable utility room
- Plenty of parking and turning area and a mature garden to the front and rear (enjoying a westerly aspect)
5 Bedroom Detached House for sale in Wells
A deceptively spacious, detached property with flexible and versatile accommodation. Originally built as a bungalow the property has more recently had two bedrooms and en suite added to the first floor. An air source heat pump central heating system and solar panels have been added to the property.
Accommodation
An open porch shelters the front door opening into a generous reception hall with doors leading out onto the garden. Off the hall is a good sized sitting room with feature fireplace and also overlooking the garden with a large dining kitchen with space for soft seating with plenty of space for a table and an extensive range of wall and base units. An attractive feature of this flexible space is the sun room within also looks out into the garden. Next door to the kitchen is a large utility room with fitted storage and this in turn leads through to a former double garage which has been divided into a plant room with hot water tank and charging battery for the solar panels and useful workshop beyond with power and light.
Also accessed from the hallway are three ground floor bedrooms (one with en suite shower room) and a family bathroom. On the first floor there is a principal bedroom with Juliet balcony, en suite shower room and a walk-in wardrobe and an additional double bedroom.
Outside
To the front of the property there is plenty of parking and a turning area including an area of lawn with a grid system to allow for the weight of vehicles. At the rear the garden there are mature flower beds and several specimen trees with an arbor. Mainly laid to lawn with a sheltered patio between the kitchen diner and the sitting room. The total, level plot extends to 125' x 105' (38m x 32m) with the rear garden enjoying a westerly aspect.
Location
Dulcote is a pretty hamlet just one mile from Wells. Wells is the smallest city in England and offers a vibrant high street with a variety of independent shops and restaurants as well as a twice weekly market and a choice of supermarkets including Waitrose. Amenities include a leisure centre, independent cinema and a theatre. Bristol and Bath lie c.22 miles to the north and north-east respectively with mainline train stations to London at Castle Cary (c.11 miles) as well as Bristol and Bath. Bristol International Airport is c.15 miles to the north-west. Of particular note is the variety of well-regarded schools in both the state and private sectors in Wells and the surrounding area.
Directions
From Wells city centre follow signs for Shepton Mallet A371. Turn left sign posted Dulcote and proceed into the village. The property can be found on the left hand side just after the fountain with a For Sale board displayed.
Dulcote is a pretty hamlet just one mile from Wells.
Material Information
Important Information
- This is a Shared Ownership Property
- This is a Freehold property.
Property Ref: 4665565_QHK614644
Similar Properties
4 Bedroom Chalet | £675,000
A detached chalet-style property set in a lovely, mature garden of c.1/3 acre with a double tandem garage and generous l...
3 Bedroom Detached House | £625,000
This period, detached house offers a rare combination of parking, garage and a courtyard garden whilst being only a shor...
3 Bedroom Detached House | £599,995
Coming to the market for the first time since it was built in 1968 is this detached home in central Wells. Having three...
3 Bedroom Detached House | £695,000
A detached house built in 1930 with many features still retained. Set on a no through road in a conservation area in cen...
7 Bedroom Detached House | £699,950
A substantial six bedroom house originally dating back to the 1920s set on the very edge of Wells yet still within a lev...
5 Bedroom Detached House | £710,000
An extended detached house built in the 1950's with a deceptive amount of accommodation. Set in a popular road within ea...
How much is your home worth?
Use our short form to request a valuation of your property.
Request a Valuation

