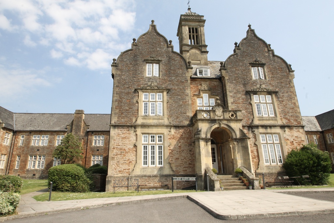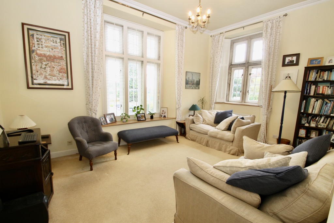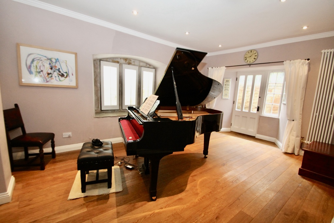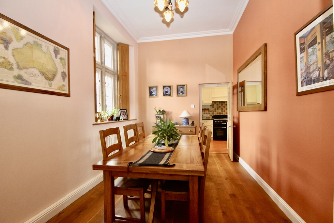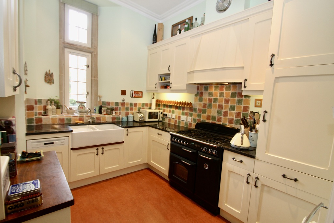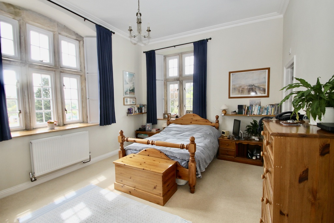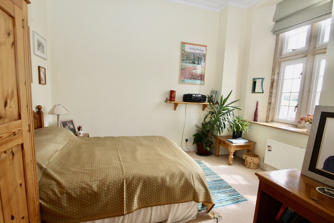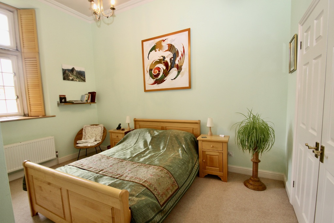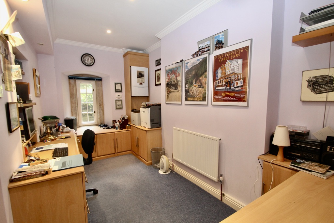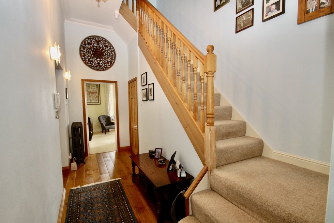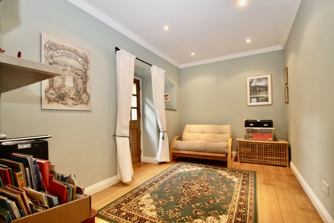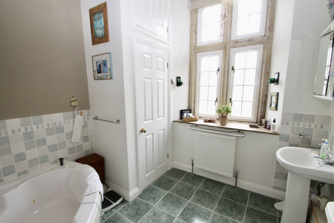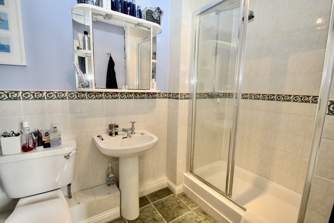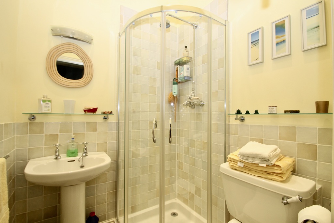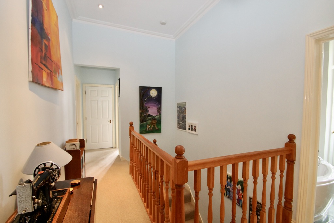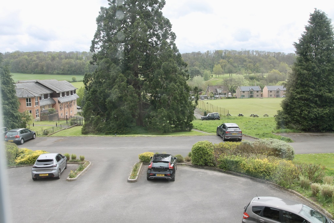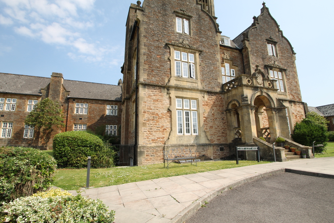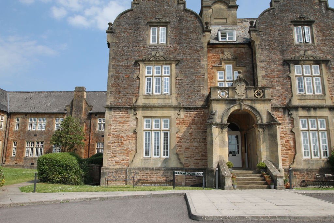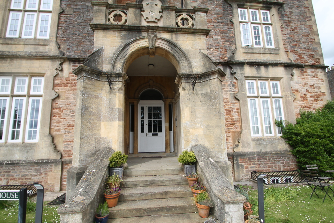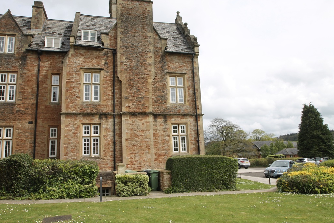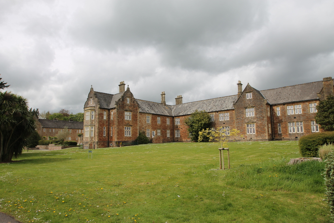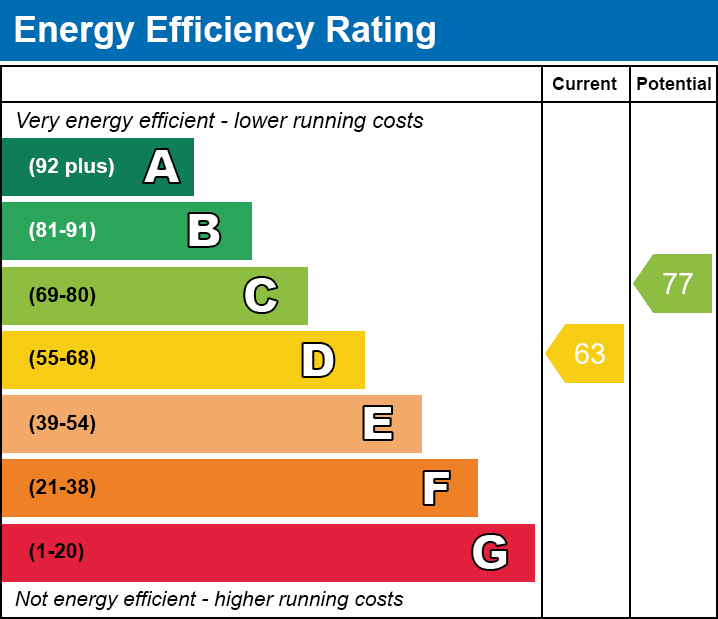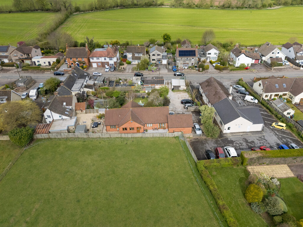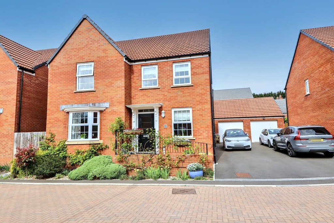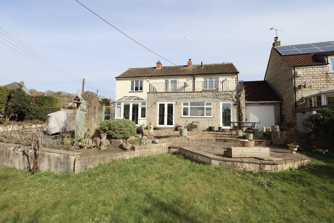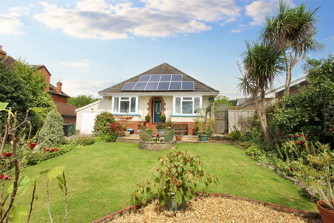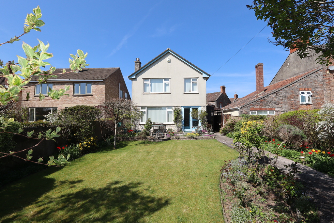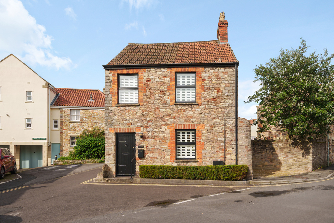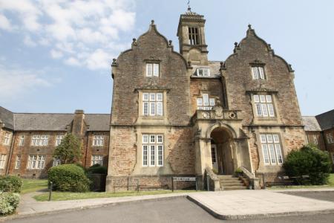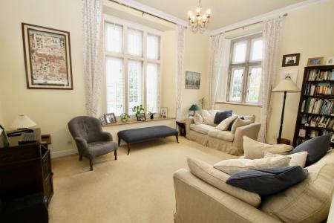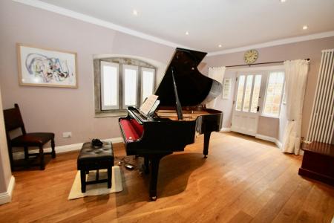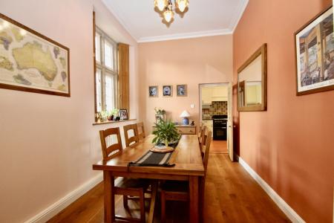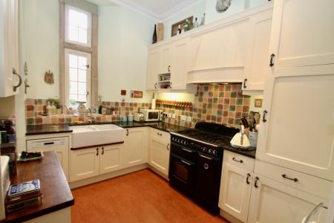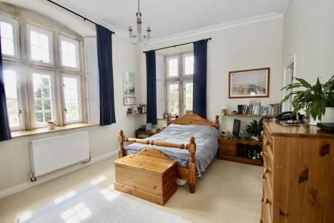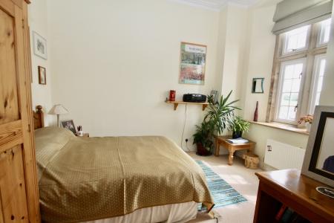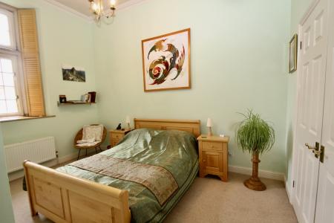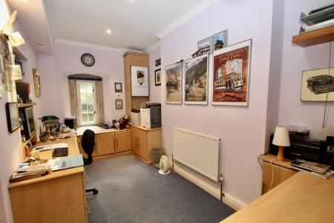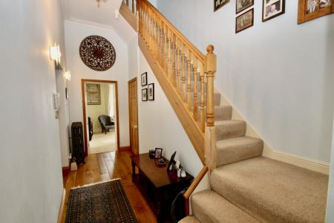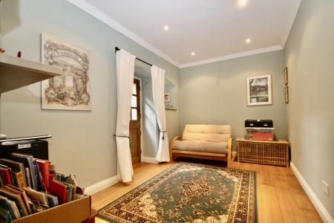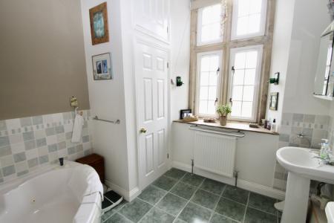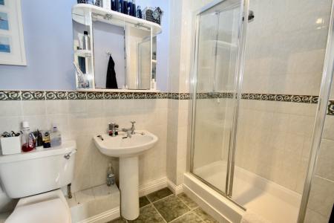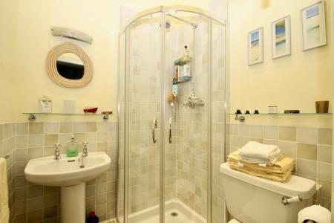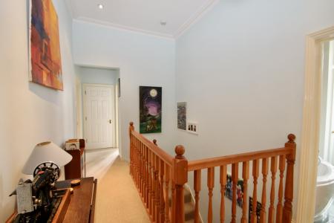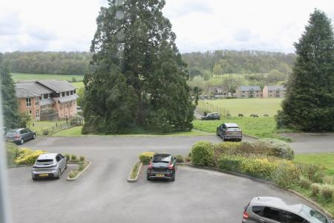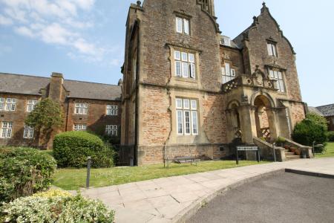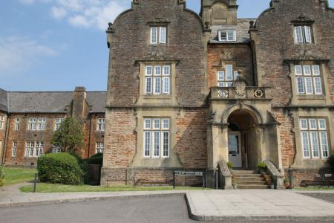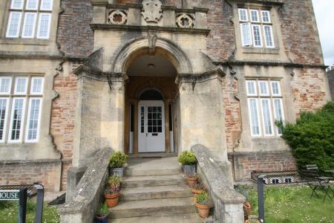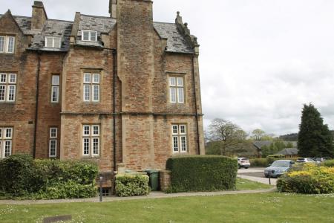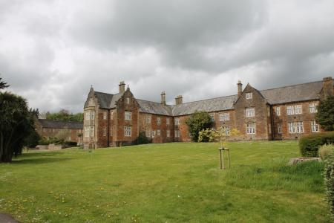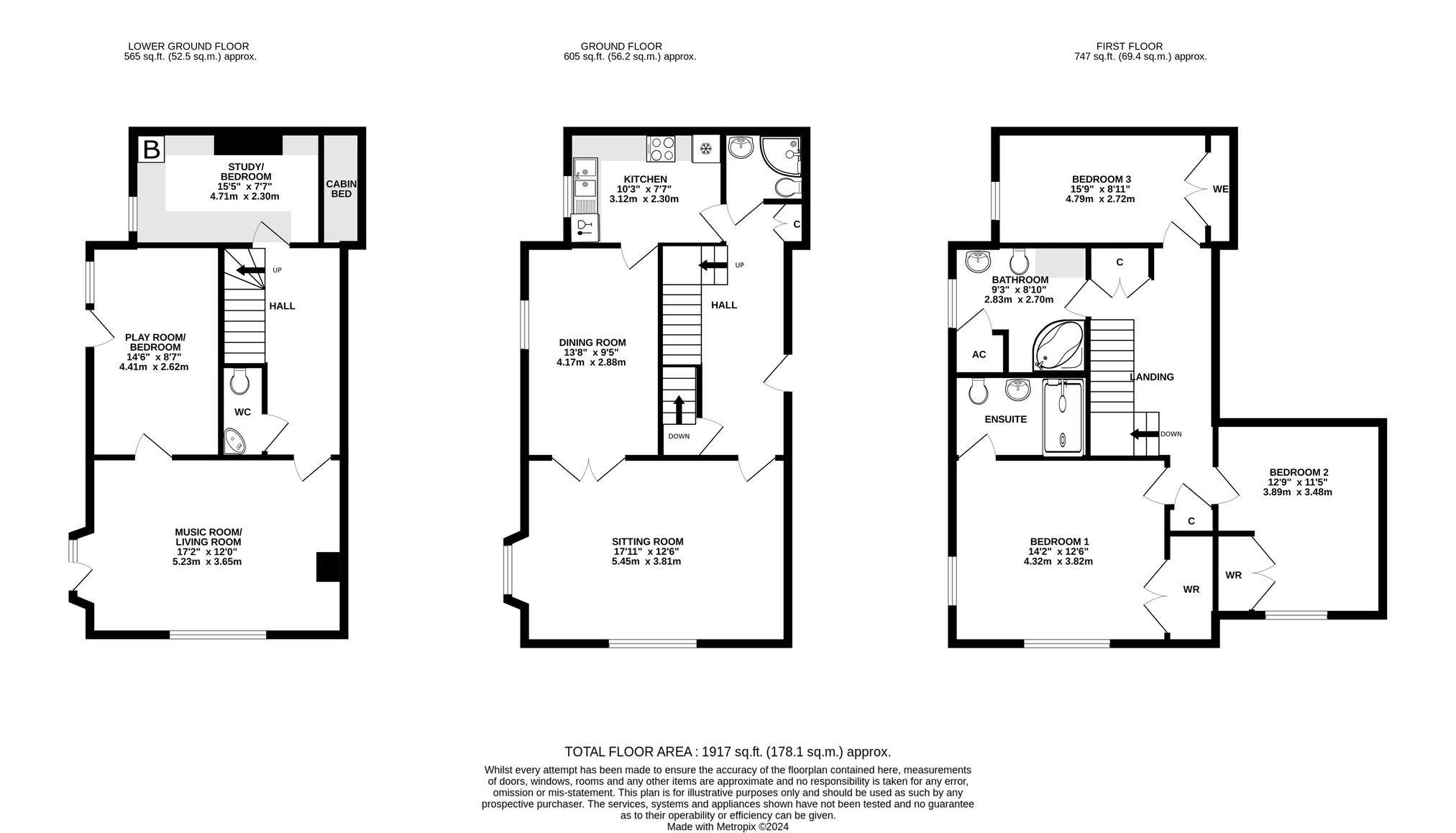- Formed from the impressive original main entrance to this significant building and set over three floors
- One of the largest, single units on the development
- Direct access to the grounds from the lower ground floor
- Versatile and flexible accommodation on a generous scale with live/work or annexe potential
- Ideal as a "lock up and leave" property
- Wonderful views to the south and west and enjoying a lovely sense of calm
- Set in park-like, maintained grounds with two allocated parking spaces and plenty of visitors parking directly opposite
- Double glazed windows throughout (unusual for this development) with many of the windows also having shutters and gas fired central heating
- Beautifully maintained throughout and upgraded in the last 20 years by the present owner with masses of built-in and fitted storage
- Definitely must be viewed to be fully appreciated. Potential to purchase furnished.
5 Bedroom Character Property for sale in Wells
One of the largest units within the conversion of this Grade II Listed former hospital and created from part of the original reception area to the building. Set over three floors with versatile and generous accommodation this would lend itself to a large family or perhaps a multi-generational scenario.
Accommodation
An impressive porch with entrphone system gives access to a large communal hallway shared with three other properties and having a shared, secure storage facility on the first floor suitable for bikes, golf clubs etc. A solid door open into the private entrance hall with wooden floor and stairs to both the first and lower ground floors. The double aspect sitting room is at the front of the property with shuttered windows and a high corniced ceiling. Double doors open into a dining room with another shuttered window and a door leads conveniently though to the well appointed kitchen fitted with a range of wall and base units with granite work surfaces over, double belfast sink (with a view over the grounds from the window in front) and appliances including a Rangemaster dual fuel cooker with gas hob and electric ovens, dishwasher, fridge and extractor hood. Another door leads back to the hallway where you will find a ground floor shower room and a useful built-in cupboard.
On the lower ground floor there is a cloakroom off the hall with three rooms currently used as a music room with door to the grounds and enjoying a double aspect, an office/occasional bedroom with extensive built-in furniture including a cabin bed and a playroom or bedroom also with a door to the grounds. This floor could be configured perhaps as a self contained annexe.
On the first floor landing there are two built-in storage cupboards and three double bedrooms (all with built-in wardrobes) and the master bedroom enjoying a dual aspect with far reaching views and an en suite shower room. There is a family bathroom with corner spa bath and also fitted with space and plumbing for a washing machine as well as an airing cupboard.
Outside
Outside there is allocated parking for two cars with ample visitors’ parking opposite. Set in well maintained gardens and grounds running to the front of the building which this property has direct access to.
Location
Situated within a Grade II listed former hospital now forming a village on the outskirts of Wells. To the south of the site there is a cricket pitch with Wells Golf Course beyond. Wells is the smallest Cathedral city in England and offers a wide choice of shops (including Waitrose) and facilities including a particularly good range of schools (both state and private). Bristol and Bath lie c.22 miles to the North and North East respectively.
Directions
From Wells proceed out of the town along the Bath Road. Turn right sign posted East Horrington passing the golf course on the right. Take the next turning left into South Horrington (Gilbert Scott Road). Follow this road across the front of the main building where Gilbert Scott House will be found in the middle of the building.
Material Information
All available property information can be provided upon request from Holland & Odam. For confirmation of mobile phone and broadband coverage, please visit checker.ofcom.org.uk
Important Information
- This is a Shared Ownership Property
- This is a Leasehold property.
- The annual cost for the ground rent on this property is £75
- The annual service charges for this property is £2200
Property Ref: 4665565_QHK438994
Similar Properties
Coxley (Between Wells and Glastonbury)
4 Bedroom Detached Bungalow | £565,000
Built in 2011 this individual detached bungalow is certainly not a typical bungalow. It offers spacious and flexible acc...
4 Bedroom Detached House | £565,000
A beautifully presented detached house on the popular David Wilson development within a quiet cul de sac. A wonderful ga...
Crow Lane, Westbury-sub-Mendip
3 Bedroom Detached House | £515,000
A spacious, detached property in the popular village of Westbury Sub Mendip. Having three bedrooms and a new roof terrac...
4 Bedroom Detached Bungalow | £585,000
A deceptively spacious chalet bungalow in the sought after location of Ash Lane. Benefitting from having four double bed...
3 Bedroom Detached House | £599,995
Coming to the market for the first time since it was built in 1968 is this detached home in central Wells. Having three...
3 Bedroom Detached House | £625,000
This period, detached house offers a rare combination of parking, garage and a courtyard garden whilst being only a shor...
How much is your home worth?
Use our short form to request a valuation of your property.
Request a Valuation

