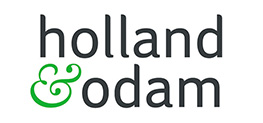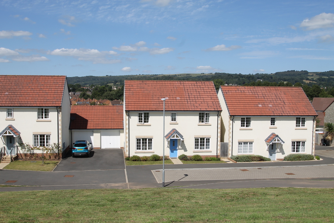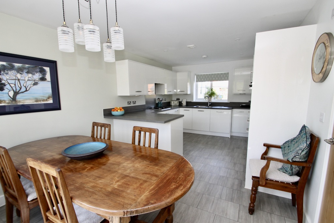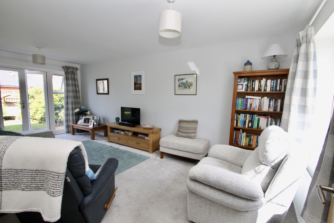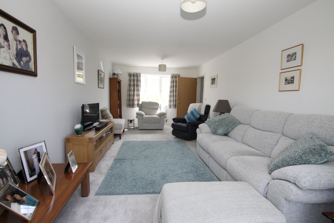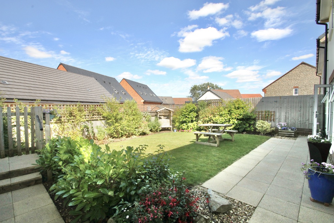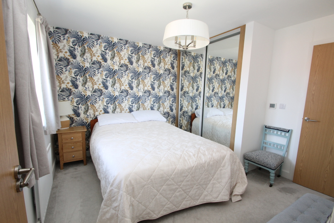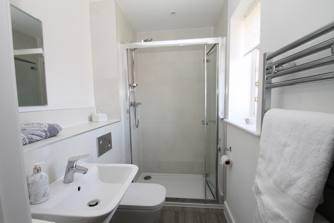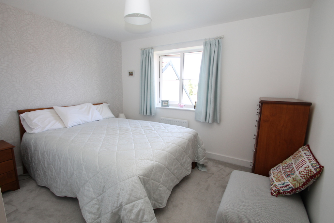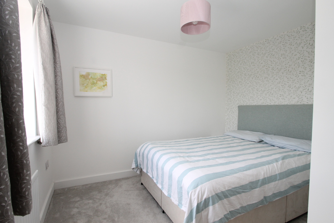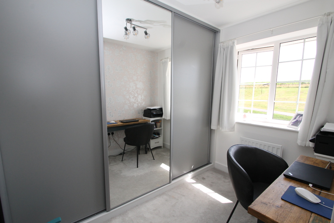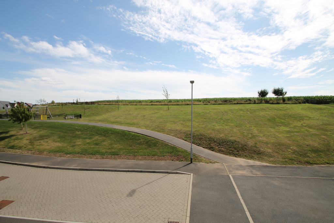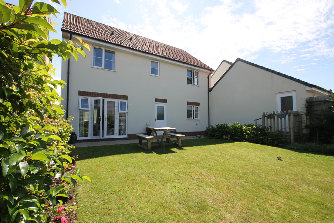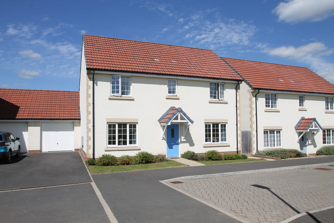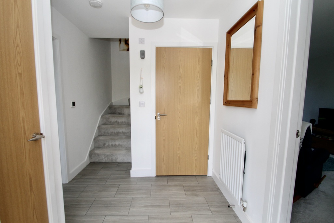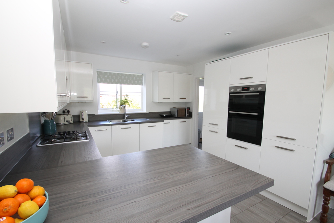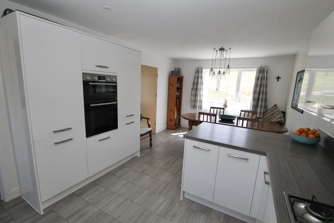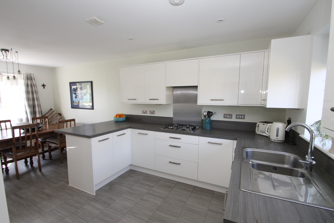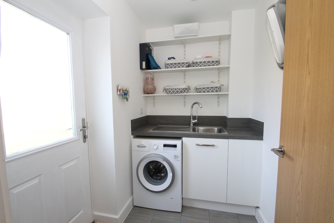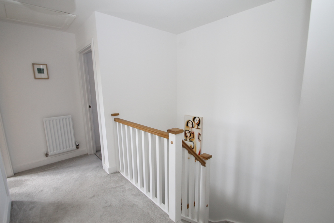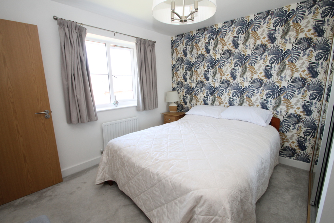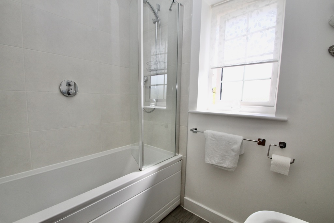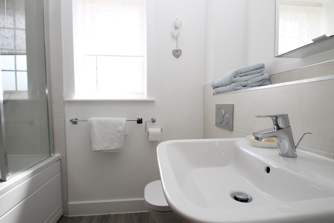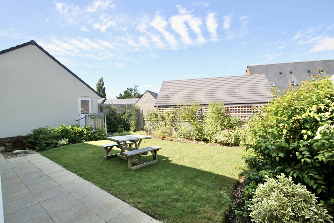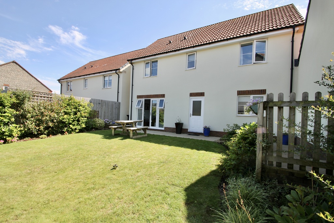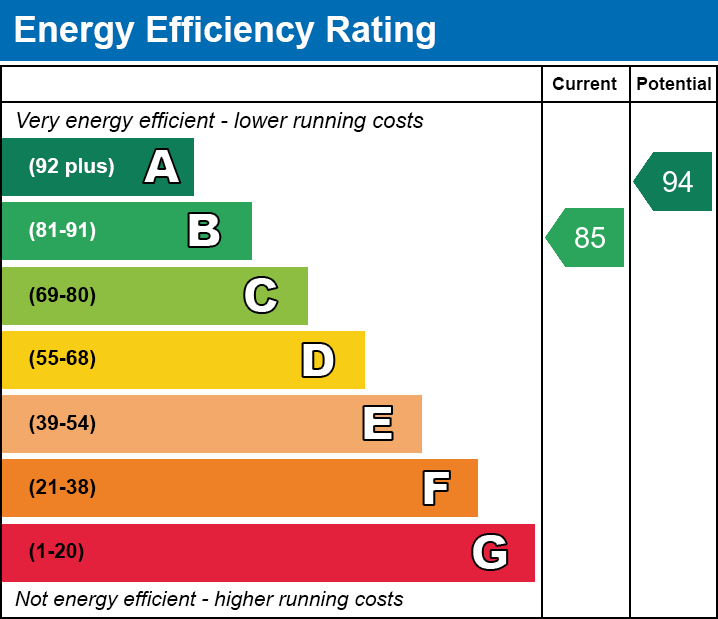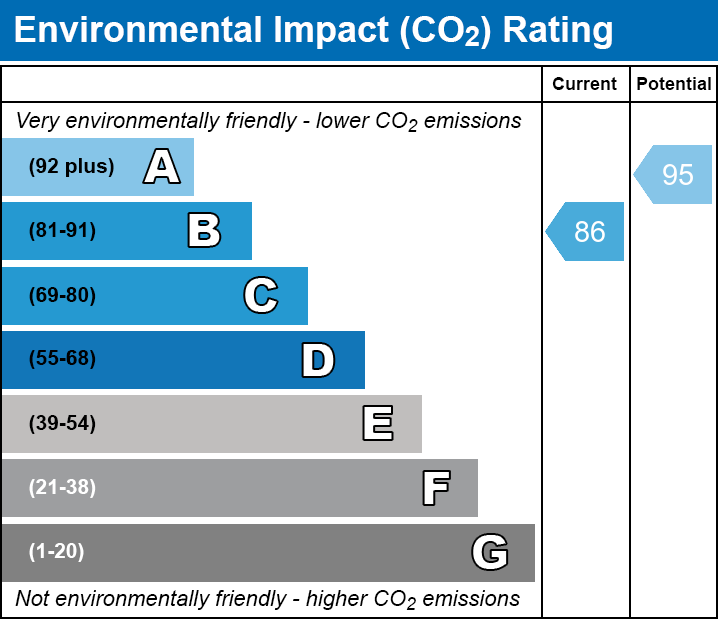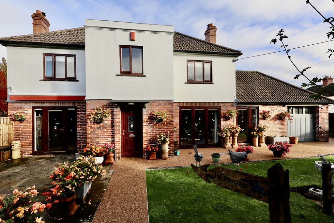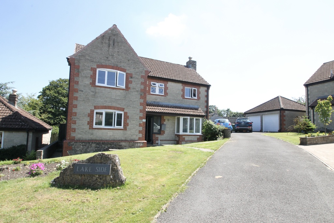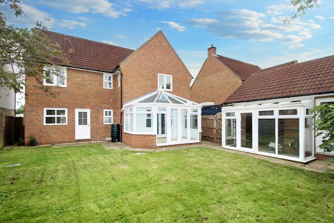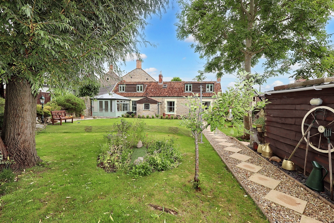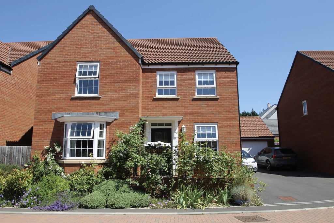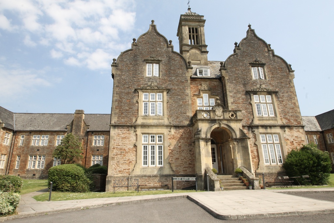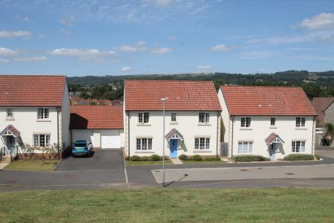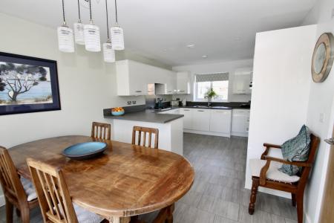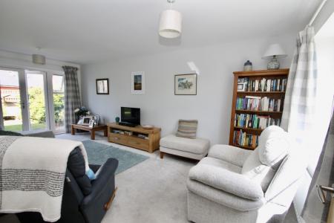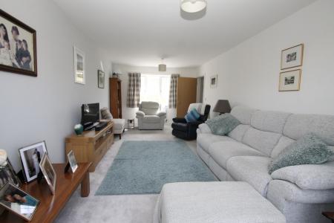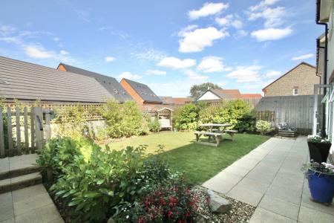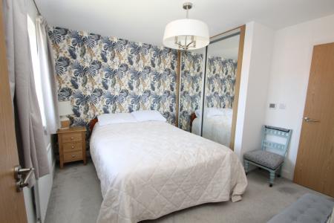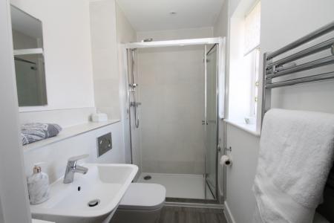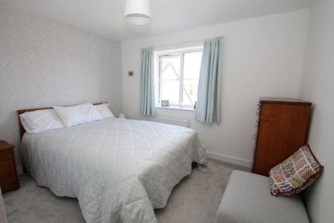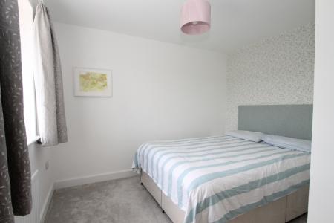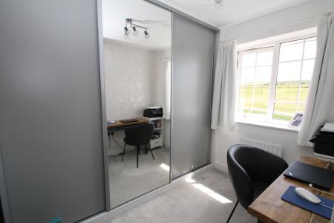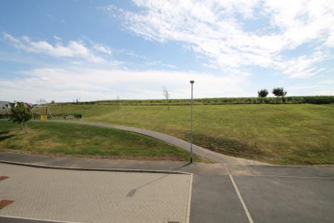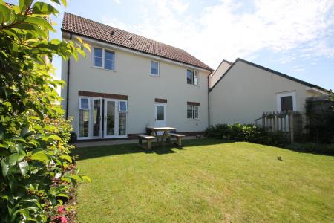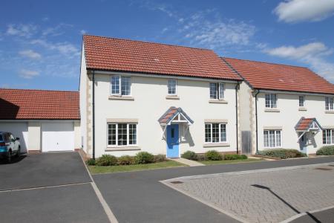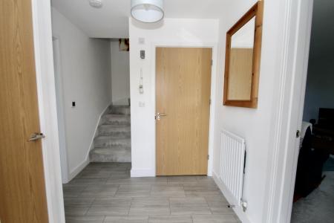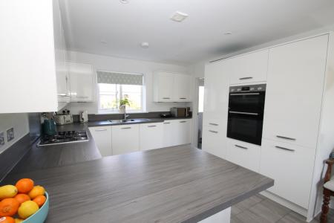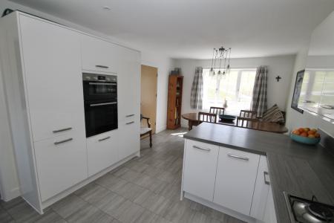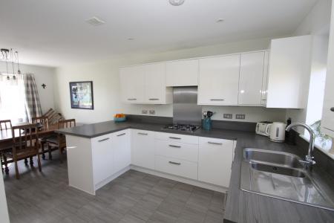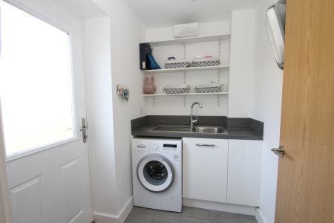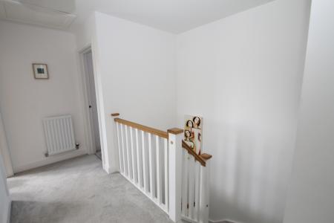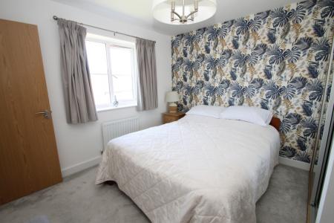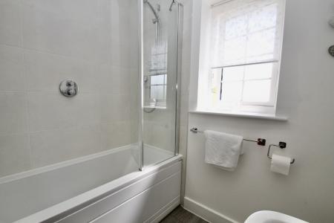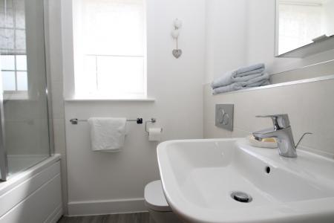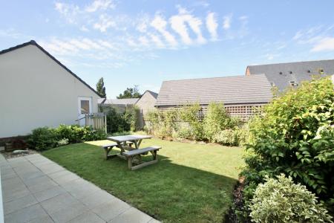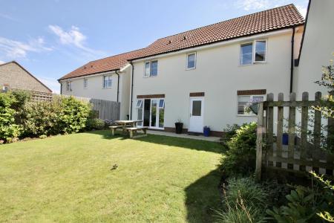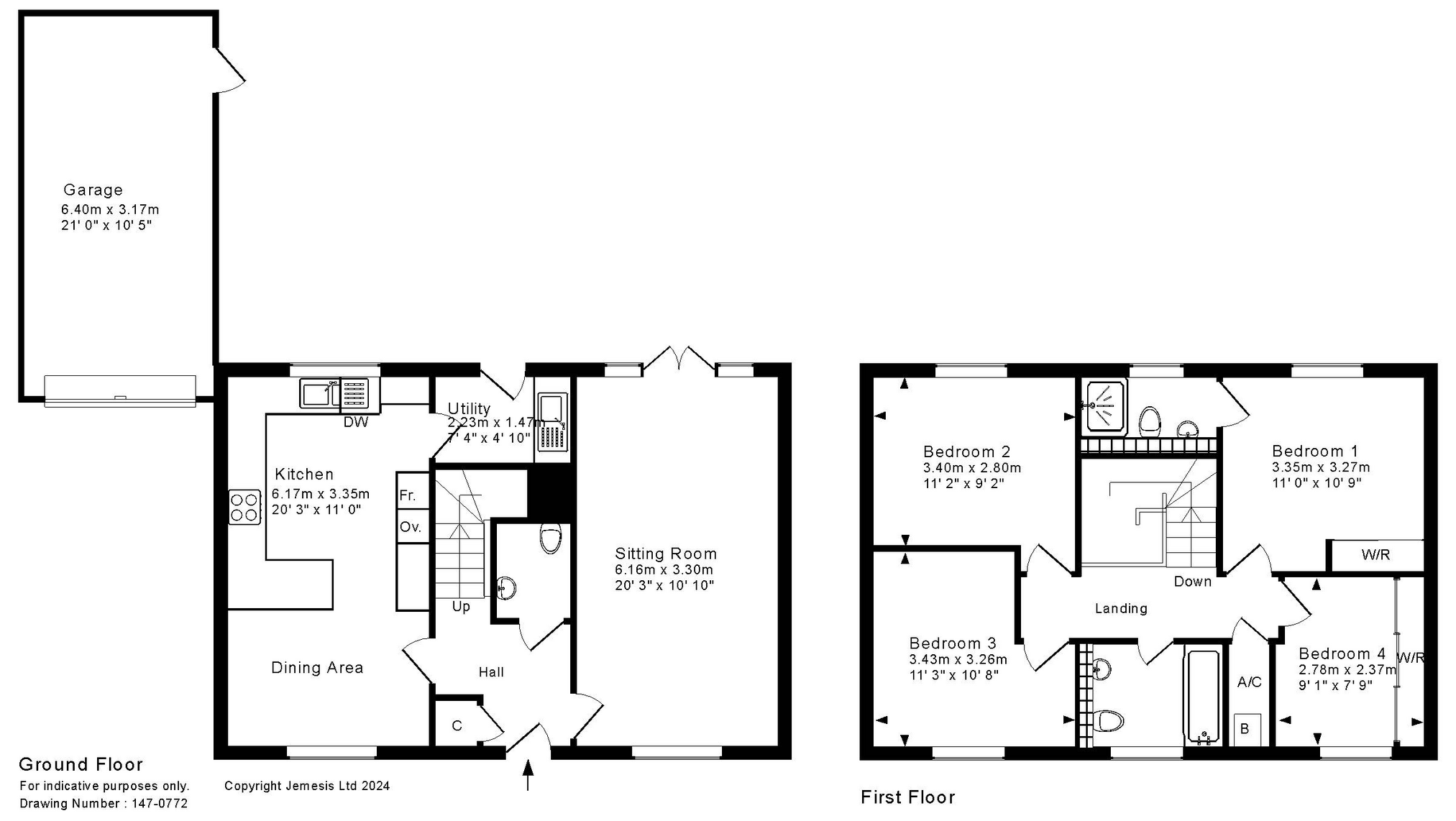- Entrance hall with cloakroom off
- Double aspect sitting room with french doors onto the garden
- Double aspect kitchen diner with integrated appliances including gas hob, electric double oven, dishwasher and fridge/freezer
- Utility room with access to the rear garden
- Four bedrooms (including master bedroom with fitted wardrobes and en suite shower room) and a family bathroom
- Gas fired central heating via gas boiler in the airing cupboard on the landing
- Garage with power and light and a personnel door to the rear garden (10.8m x 9.9m) with gated side access and water tap
- Driveway with parking for up to three cars in tandem
- Close to a childrens play area and overlooking open grounds to the front
- Offered for sale with no onward chain
4 Bedroom Detached House for sale in Wells
REDUCED FOR A QUICK SALE, OWNERS MOVING ABROAD. An immaculate detached house built in 2020 by Crest Nicholson with open views to the front and a pleasant, easily maintained garden to the rear. There is an attached garage and parking for several cars and set within easy walking distance of the city centre. No onward chain.
Location
Wells is the smallest city in England and offers a vibrant high street with a variety of independent shops and restaurants as well as a twice weekly market and a choice of supermarkets including Waitrose. Amenities include a leisure centre, independent cinema and a theatre. Bristol and Bath lie c.22 miles to the north and north-east respectively with mainline train stations to London at Castle Cary (c.11 miles) as well as Bristol and Bath. Bristol International Airport is c.15 miles to the north-west. Of particular note is the variety of well-regarded schools in both the state and private sectors in Wells and the surrounding area.
Directions
From Wells High Street follow signs towards Glastonbury into Priory Road. At the Sherston roundabout take the second exit passing Tincknells Country Store. Take the second turning left into Knight Road and then the second turning on the right signposted Godwin Close. The property can be found on the right hand side. What3Words Ref: ///formless.informs.sliders
Material Information
All available property information can be provided upon request from Holland & Odam. For confirmation of mobile phone and broadband coverage, please visit checker.ofcom.org.uk
Important information
This is a Shared Ownership Property
This is a Freehold property.
Property Ref: 4665565_QHK545577
Similar Properties
4 Bedroom Detached House | £510,000
Built in 1947 (originally a doctors' surgery) this detached house has been well maintained and sits in an easily maintai...
Tallowood, Lower Charlton, Shepton Mallet
4 Bedroom Detached House | £500,000
Set at the end of a quiet cul-de-sac is this four bedroom detached family home with a double garage and private garden....
4 Bedroom Detached House | £485,000
A spacious four bedroom detached family home in a sought after residential area. Benefitting from a large kitchen/dining...
3 Bedroom Cottage | £525,000
"Avalon" is a pretty cottage with kerb appeal set in a desirable hamlet on a quiet lane between the villages of Pilton a...
4 Bedroom Detached House | £575,000
A beautifully presented detached house on the popular David Wilson development within a quiet cul de sac. A wonderful ga...
5 Bedroom Terraced House | Guide Price £595,000
One of the largest units within the conversion of this Grade II Listed former hospital and created from part of the orig...
How much is your home worth?
Use our short form to request a valuation of your property.
Request a Valuation
