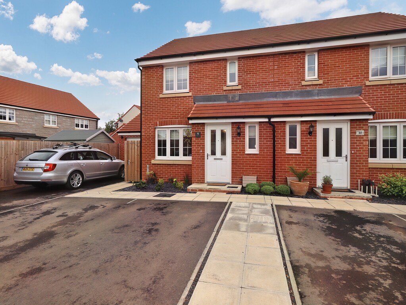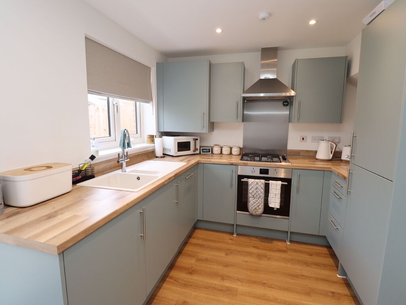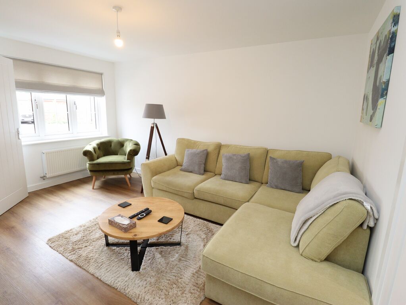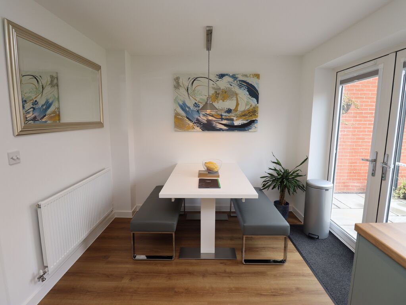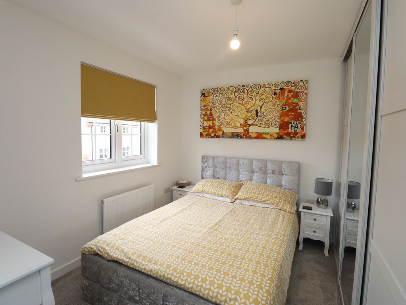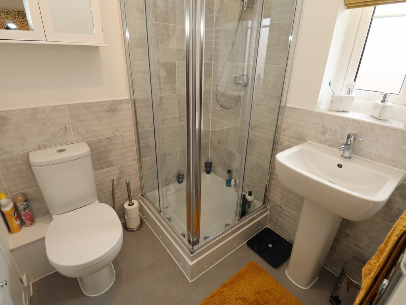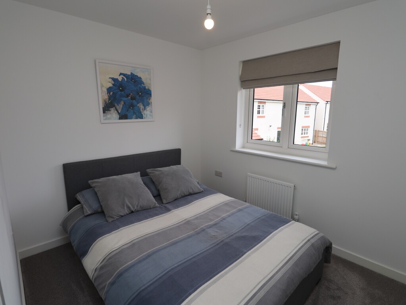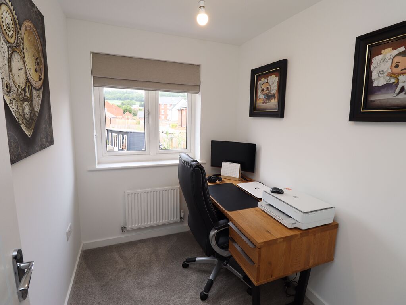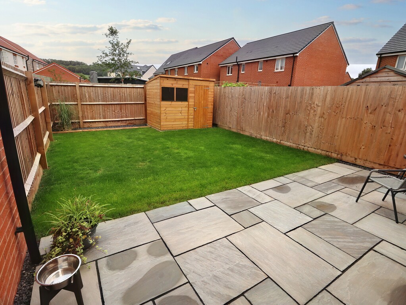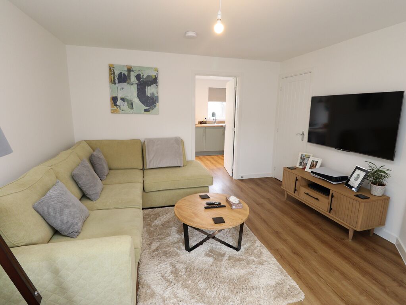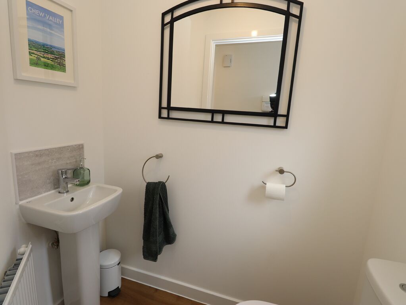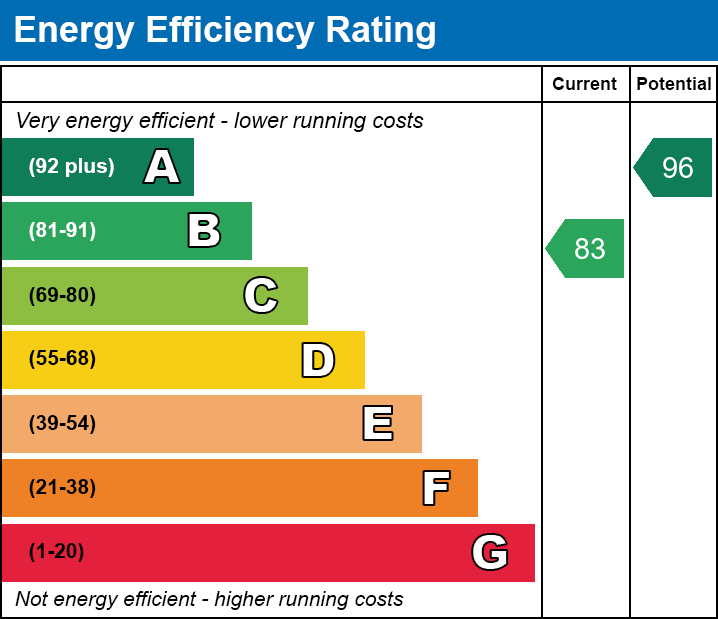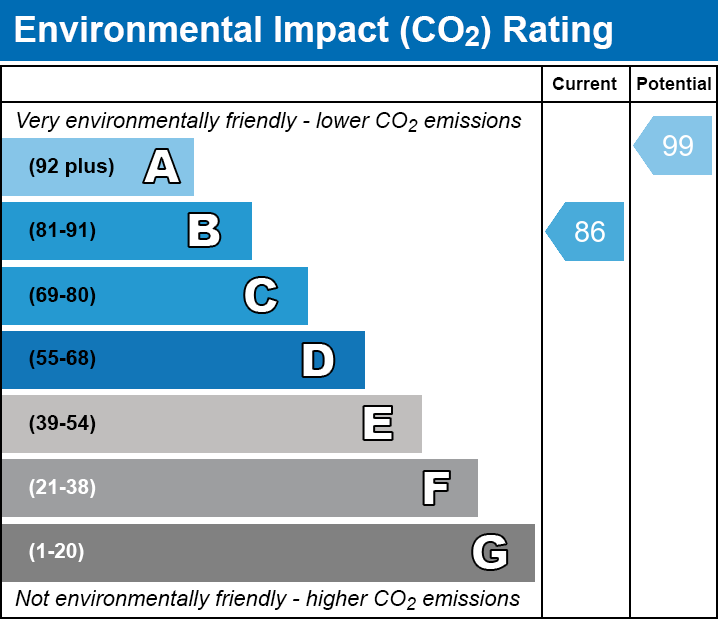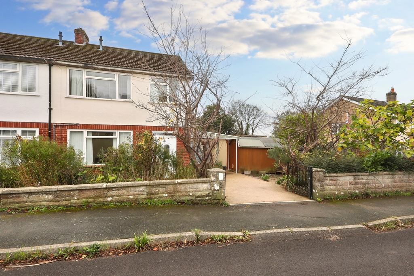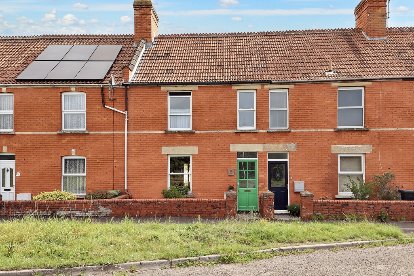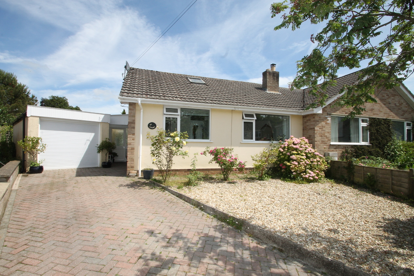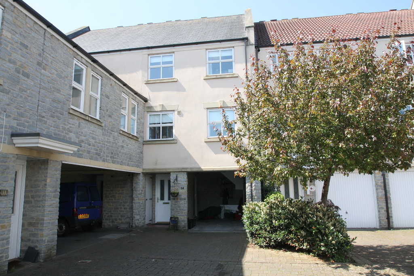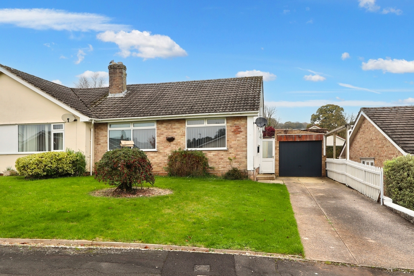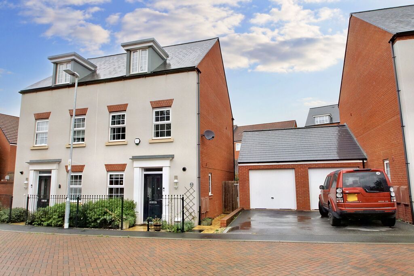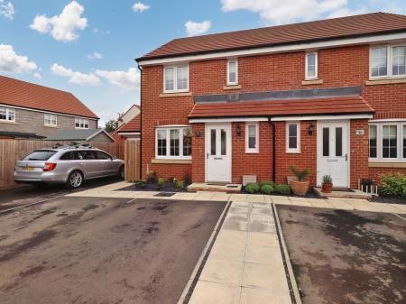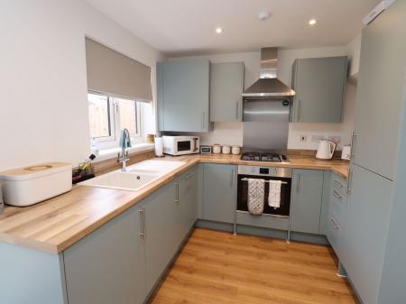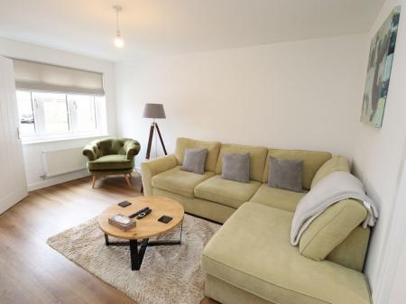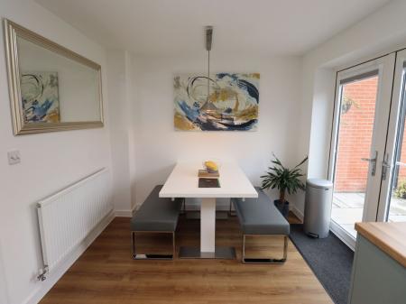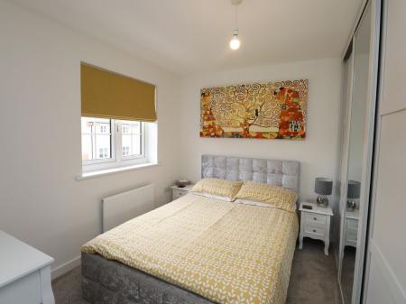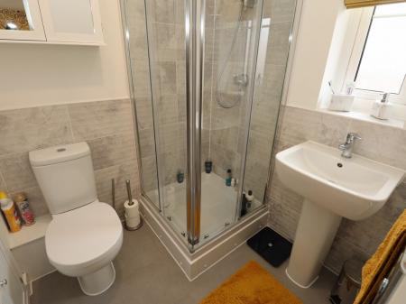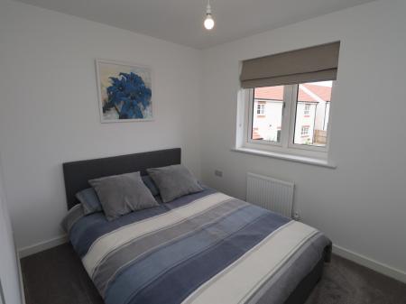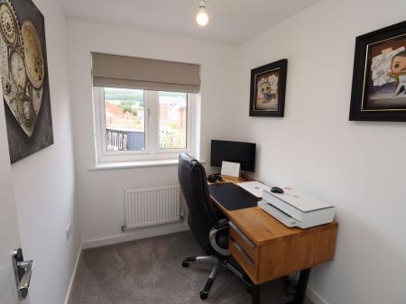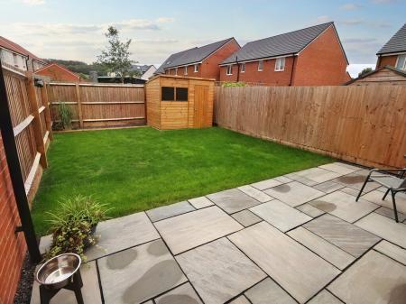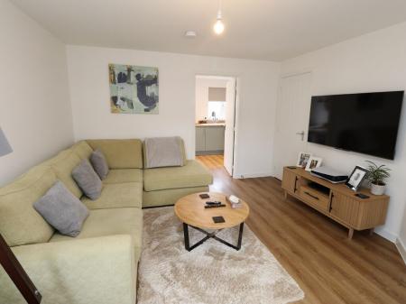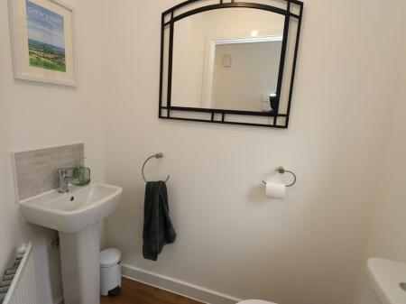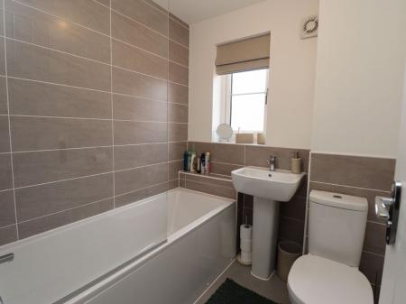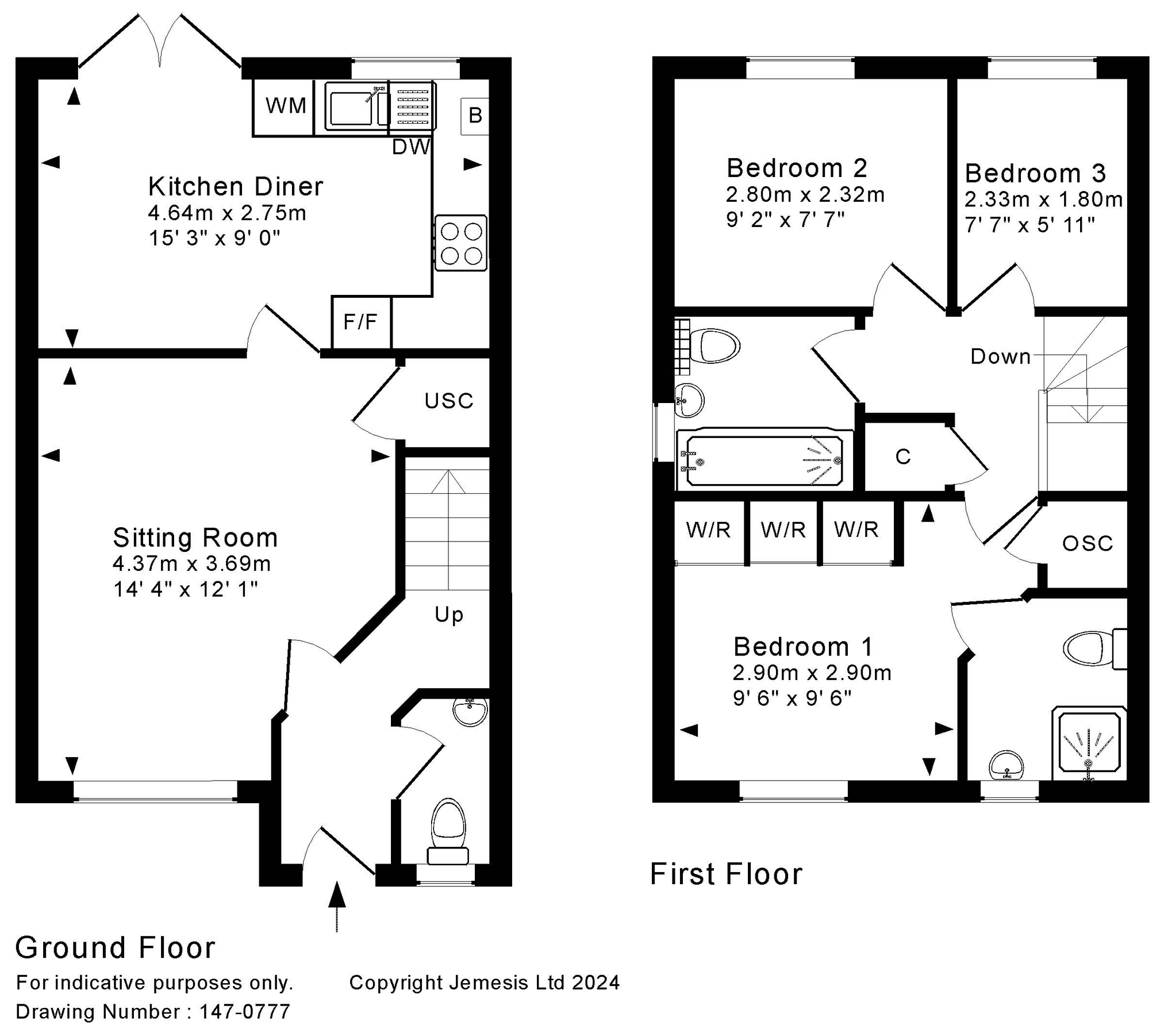- Entrance hall with cloakroom off
- Sitting room with understairs storage
- Dining kitchen with a range of integrated appliances (oven, hob, fridge/freezer, dishwasher and washing machine) with doors onto the rear garden
- Principal bedroom with en suite shower room and fitted wardrobes
- Two further bedrooms and a family bathroom
- Off road parking for two cars
- Enclosed garden with gated side access. Large patio with light and water and lawned garden with garden shed
- Rear garden measures 10.2m x 6.1m (33' x 20')
3 Bedroom Semi-Detached House for sale in Wells
Built in 2022 this semi-detached house built by Persimmon offers well planned accommodation within a pleasant setting. With two off-road parking spaces to the front and a 10.2m long garden to the rear this is a super family home. Offered for sale with no onward chain.
Location
Wells is the smallest city in England and offers a vibrant high street with a variety of independent shops and restaurants as well as a twice weekly market and a choice of supermarkets including Waitrose. Amenities include a leisure centre, independent cinema and a theatre. Bristol and Bath lie c.22 miles to the north and north-east respectively with mainline train stations to London at Castle Cary (c.11 miles) as well as Bristol and Bath. Bristol International Airport is c.15 miles to the north-west. Of particular note is the variety of well-regarded schools in both the state and private sectors in Wells and the surrounding area.
Directions
From central Wells take the A371 towards Cheddar. Leaving Wells, follow the road round to the right and start to go down the hill towards Haybridge. Take the first turning on the right onto Ebbor Gorge Road. Bear right and then left and at the bottom of the road Ben Knowle HIll Close is on the left. The property is on the right hand side with a for sale board displayed.
Material Information
All available property information can be provided upon request from Holland & Odam. For confirmation of mobile phone and broadband coverage, please visit checker.ofcom.org.uk
Important information
This is a Shared Ownership Property
This is a Freehold property.
Property Ref: 4665565_QHK439413
Similar Properties
Mount Pleasant Avenue, Wells, Somerset
3 Bedroom Semi-Detached House | £335,000
An extended three bedroom semi detached property set in a sought after residential location. In need of some updating it...
Haybridge (Outskirts of Wells)
4 Bedroom Terraced House | £330,000
A deceptively spacious terraced house set on the edge of the city with open views to the rear and enjoying a 75' long re...
2 Bedroom Semi-Detached Bungalow | £325,000
A well maintained bungalow set in a generous corner plot within a quiet cul de sac. Benefitting from having an extended...
4 Bedroom Terraced House | £345,000
A well presented townhouse arranged over three floors offering flexible, family-sized accommodation with the benefit of...
3 Bedroom Semi-Detached Bungalow | £360,000
An extended semi-detached bungalow set in a popular location on the edge of the city with views to the front over Wells...
4 Bedroom Semi-Detached House | Offers in excess of £365,000
A deceptively spacious semi-detached house built by David Wilson in 2018 with flexible accommodation arranged over three...
How much is your home worth?
Use our short form to request a valuation of your property.
Request a Valuation

