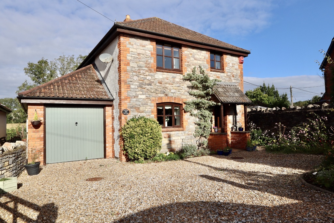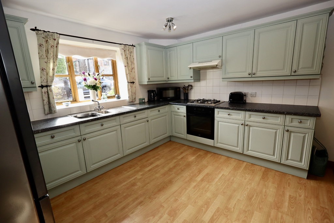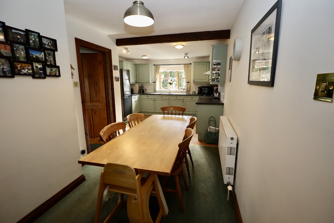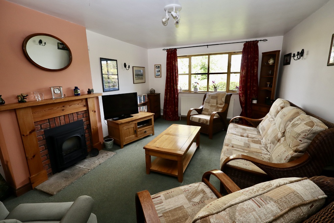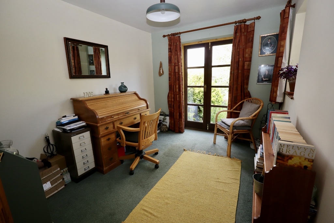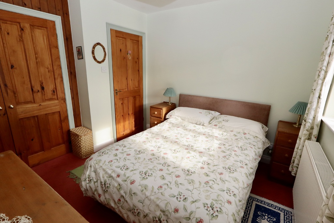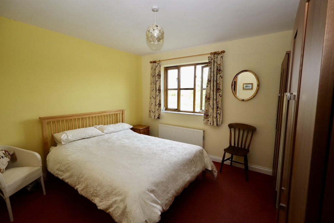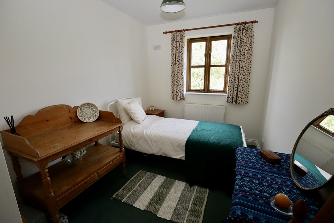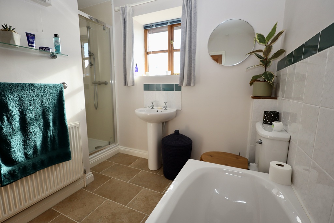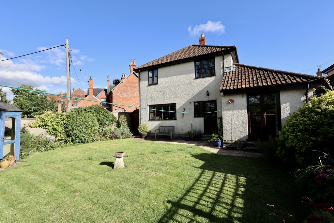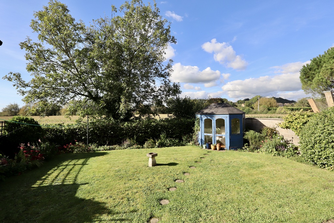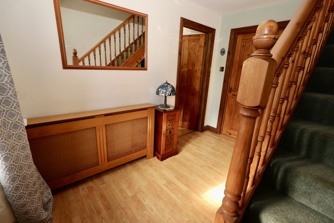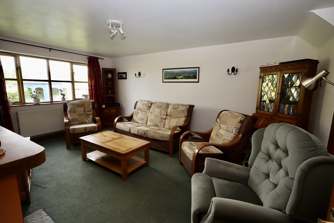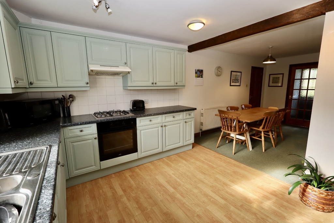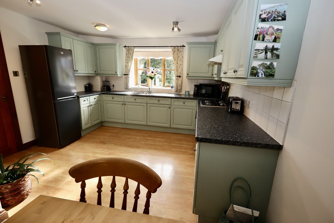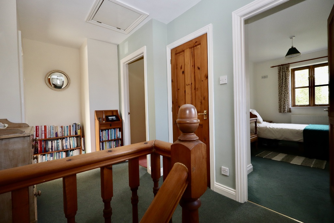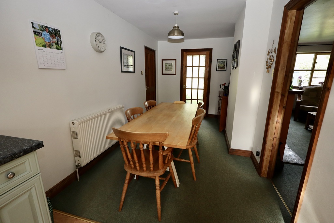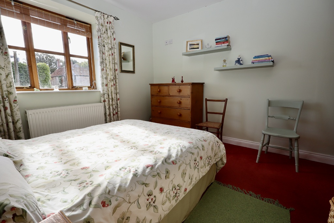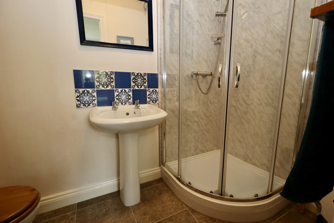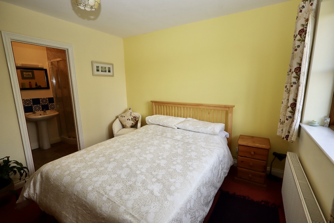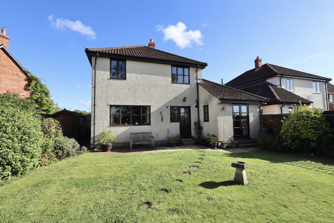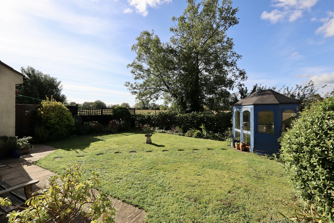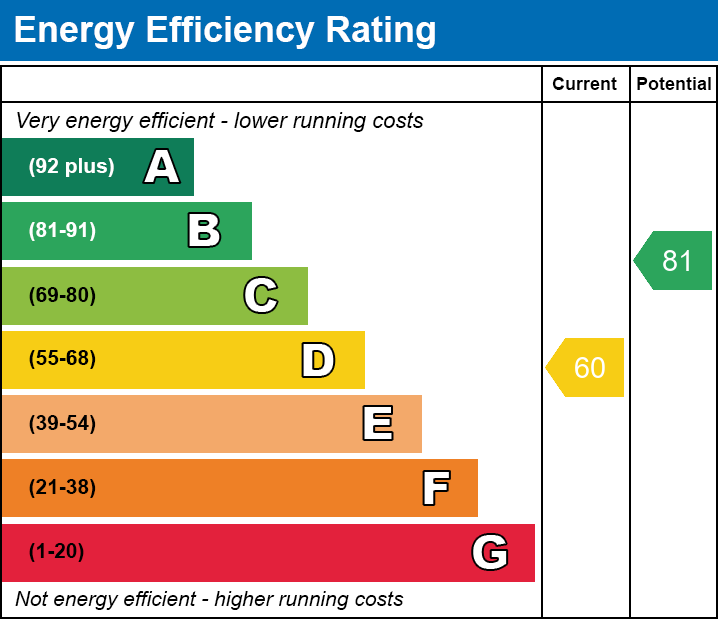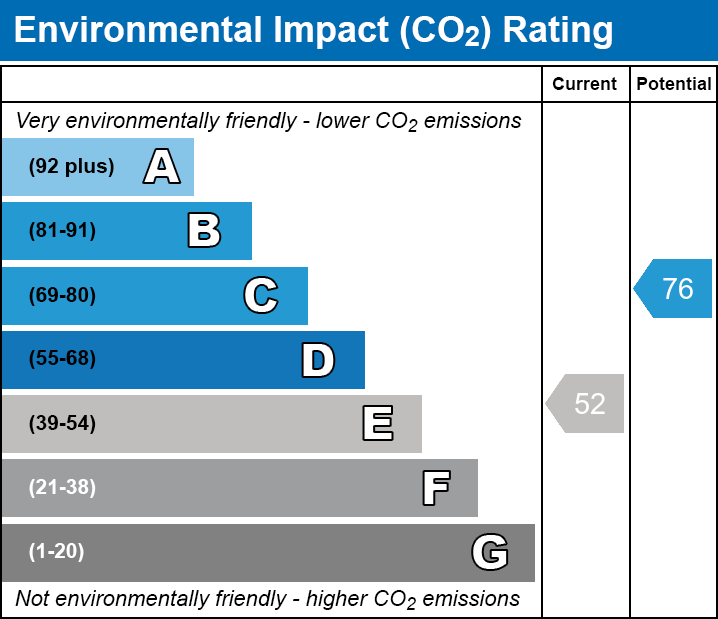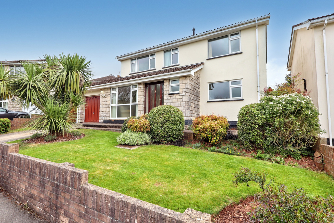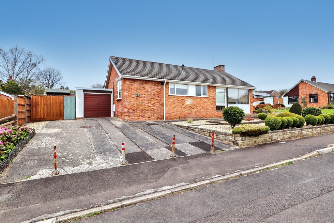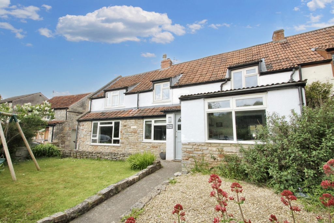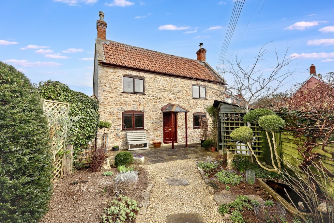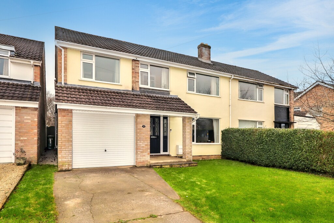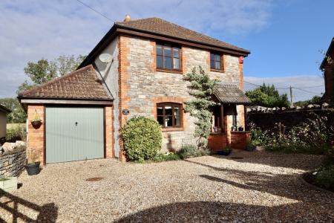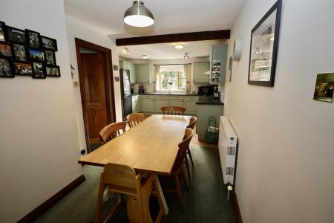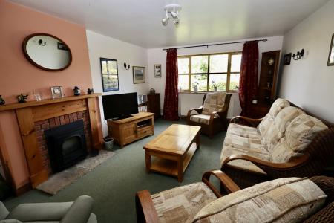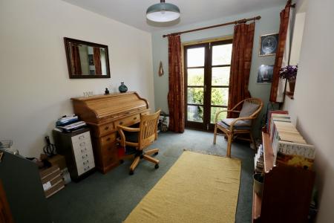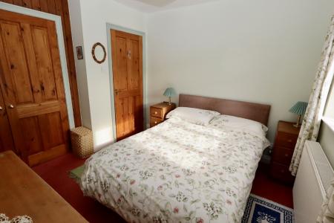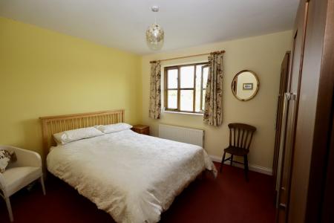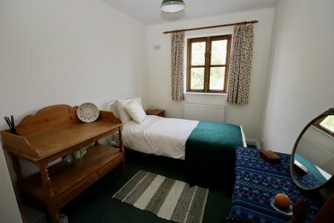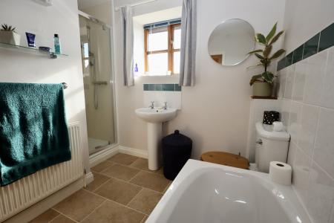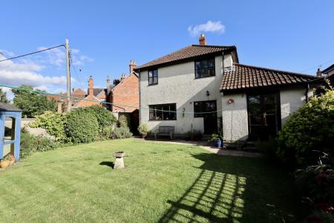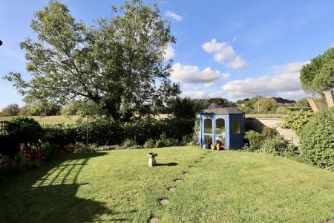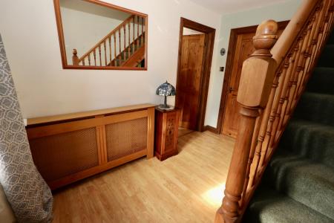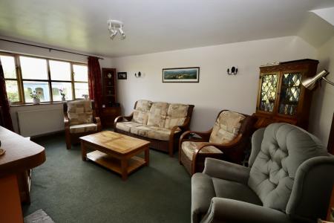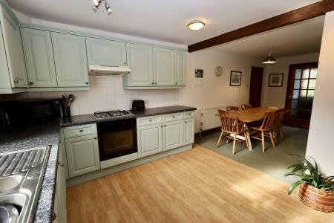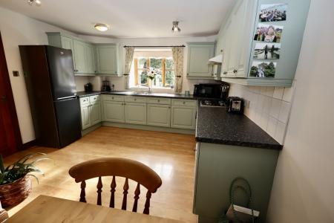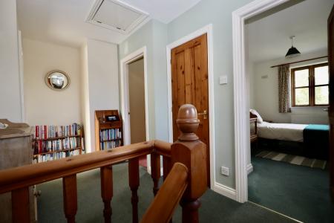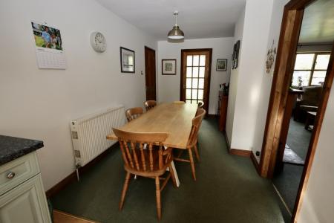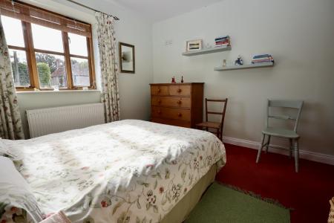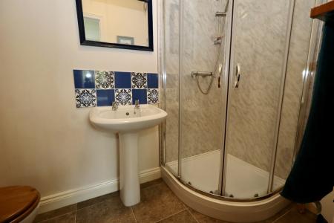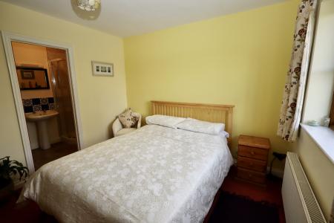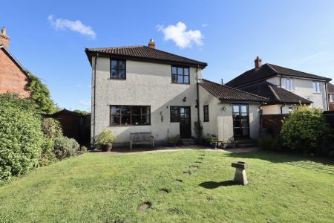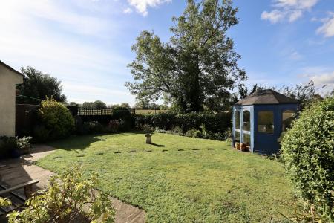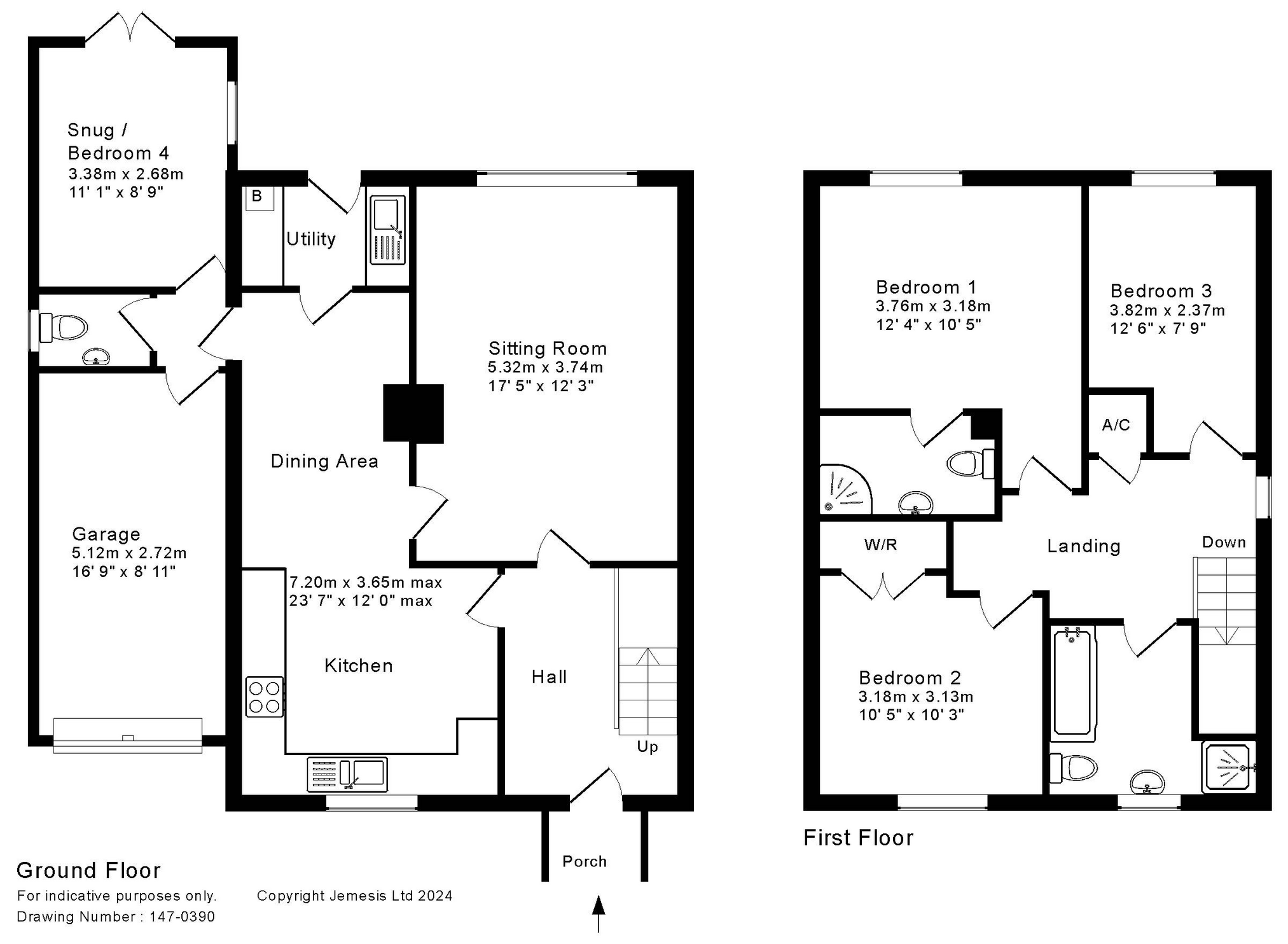- Built in 1999 and in the same ownership ever since, the property enjoys super sunsets from the garden and west facing rooms
- Generous entrance hall with stairs to the first floor
- Large L-shaped kitchen diner with space for a large table leading into a utility room
- Sitting room with feature fireplace surrounding a gas fire and views over the rear garden and farmland beyond
- Snug (or ground floor bedroom 4) with adjacent cloakroom
- Three double bedrooms on the first floor (one en suite with a new shower)
- Family bathroom with separate, recently re-fitted shower cubicle
- Integral garage with power and light, there is potential to build over the garage (subject to planning permission)
- Ample parking for a number of cars with gravelled driveway and lay-by to the front.
- Mature garden to the rear with summerhouse and shed. Gated side access. Extending to c.12.5 x 10.7m (41' x 35'). Further garden to the front and side of the house.
4 Bedroom Detached House for sale in Wells
One of a pair of stone-faced, period-style houses set in this popular village between Wells and Glastonbury. To the rear there are lovely views across farmland and a west-facing garden. Great living space with flexible accommodation that could provide a ground floor bedroom.
Location
Coxley is just 2 miles from Wells and has a village hall, primary school, church, soft furnishing shop and Indian restaurant. There is a growing thriving community within Coxley with many village events being organised. A regular bus service runs between Wells and Glastonbury. Wells is the smallest city in England and offers a vibrant high street with a variety of independent shops and restaurants as well as a twice weekly market and a choice of supermarkets including Waitrose. Amenities include a leisure centre, independent cinema and a theatre. Bristol and Bath lie c.22 miles to the north and north-east respectively with mainline train stations to London at Castle Cary (c.11 miles) as well as Bristol and Bath. Bristol International Airport is c.15 miles to the north-west. Of particular note is the variety of well-regarded schools in both the state and private sectors in Wells and the surrounding area.
Directions
From Wells city centre follow signs for Glastonbury A39 into the village of Coxley. Pass the turning for Burcott Lane on the right and the Sitting Pretty furnishings shop and the property can be found immediately beyond on the right hand side with a for sale board displayed.
Material Information
All available property information can be provided upon request from Holland & Odam. For confirmation of mobile phone and broadband coverage, please visit checker.ofcom.org.uk
Important Information
- This is a Shared Ownership Property
- This is a Freehold property.
Property Ref: 4665565_QHK438274
Similar Properties
4 Bedroom Detached House | Guide Price £435,000
A detached house in a popular area offered for sale with no onward chain. With lovely, far-reaching views to the front a...
Chestnut Parade, Shepton Mallet
4 Bedroom Detached House | £430,000
Set at the end of a no-through road in a quiet position, is this well presented four bedroom detached property. Benefitt...
3 Bedroom Detached Bungalow | £425,000
A detached bungalow set on a corner plot in a popular road within sight of Wells Cathedral. The garden has been designed...
4 Bedroom Semi-Detached House | Offers Over £450,000
A well presented four bedroom period cottage offering plenty of accommodation with ample character and charm. Enjoying a...
4 Bedroom Detached House | £450,000
A beautifully presented four bedroomed detached character cottage set in a back lane in the village of Easton. Boasting...
4 Bedroom Semi-Detached House | £450,000
A well presented four bedroom home set in a quiet cul-de-sac location which has been well maintained by the present owne...
How much is your home worth?
Use our short form to request a valuation of your property.
Request a Valuation

