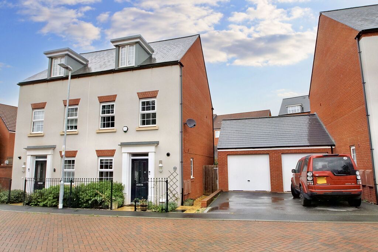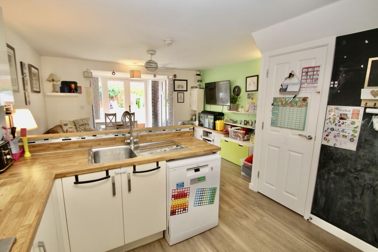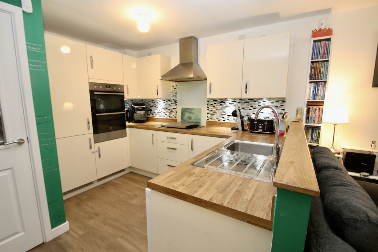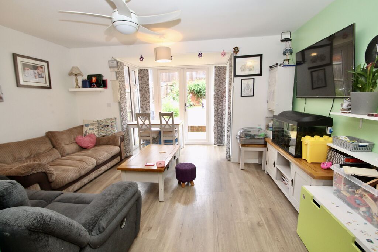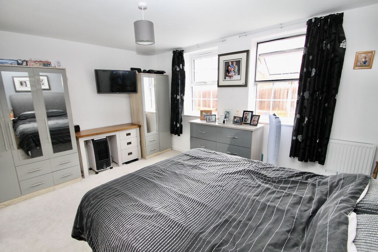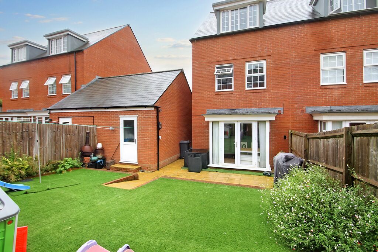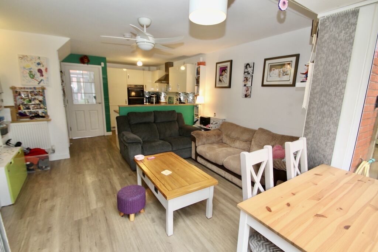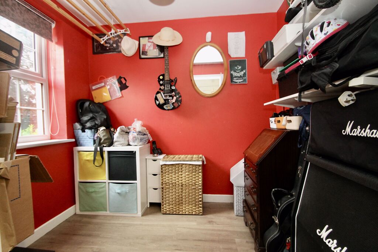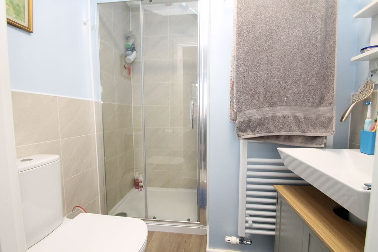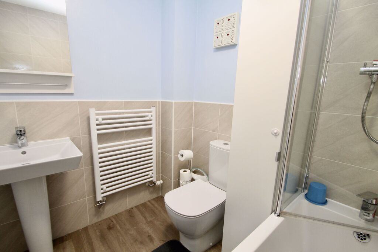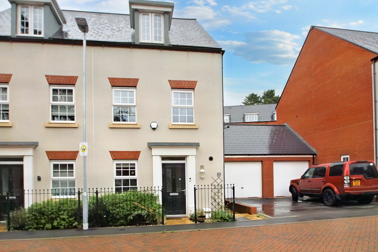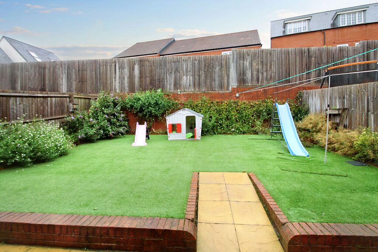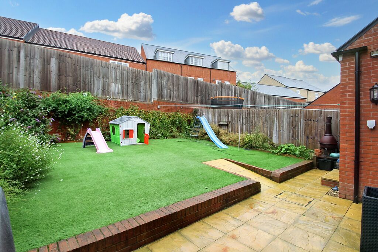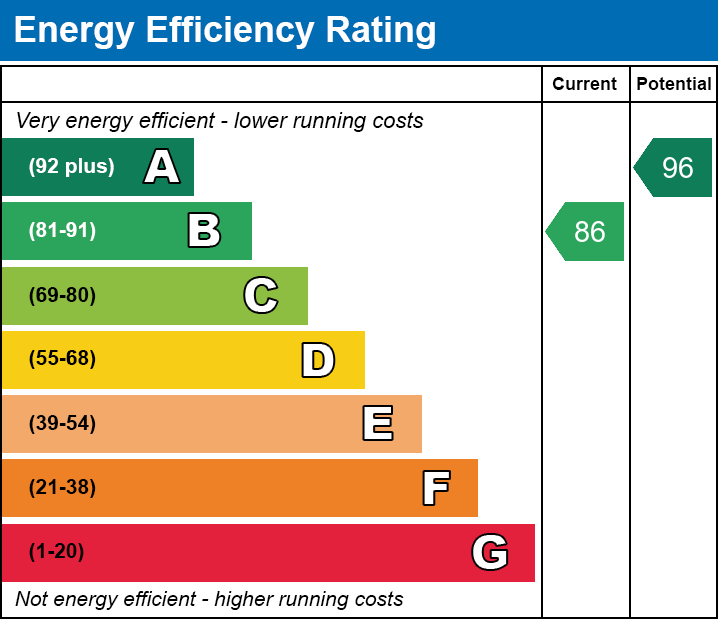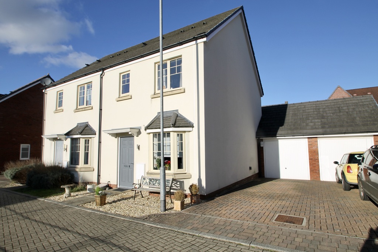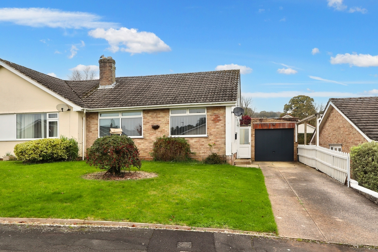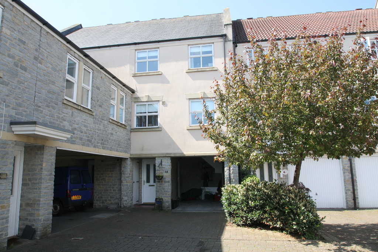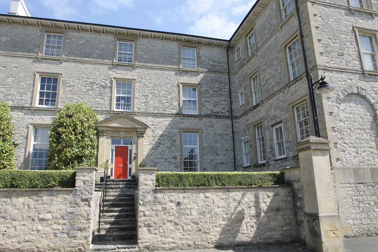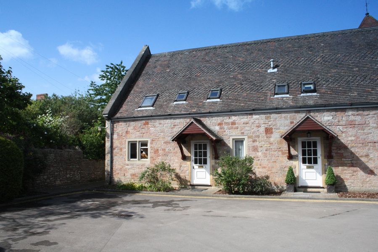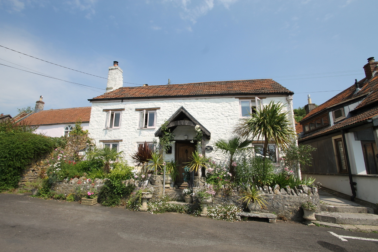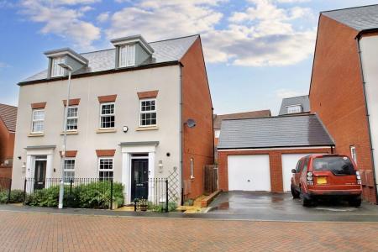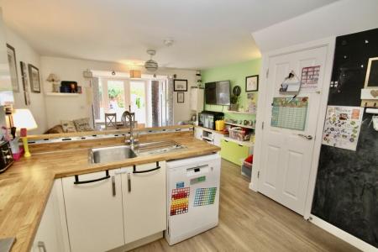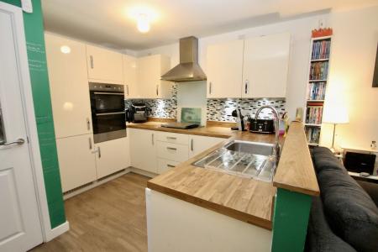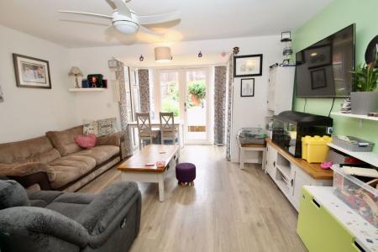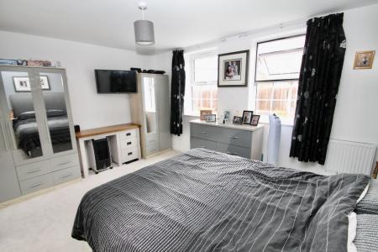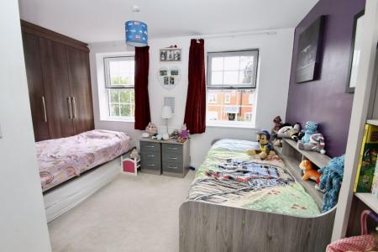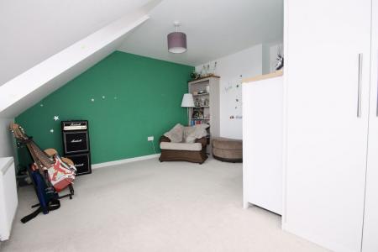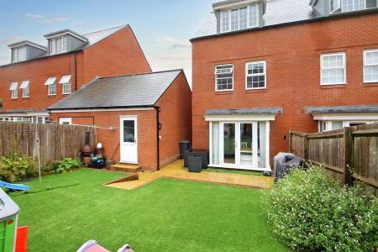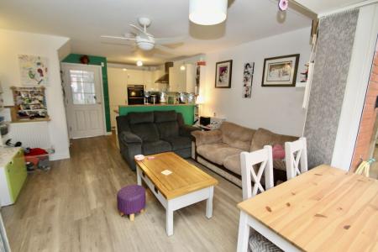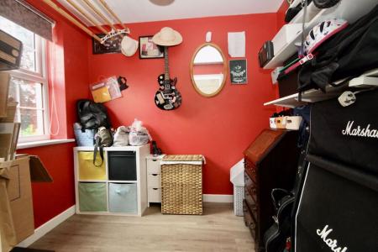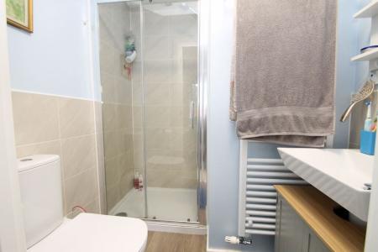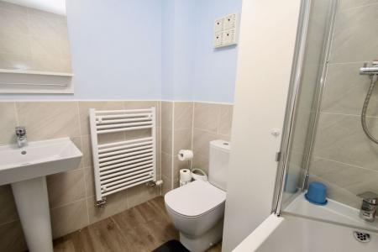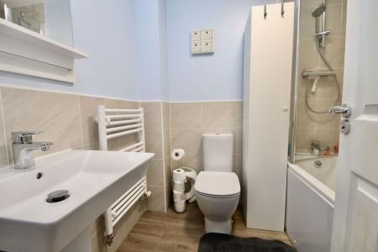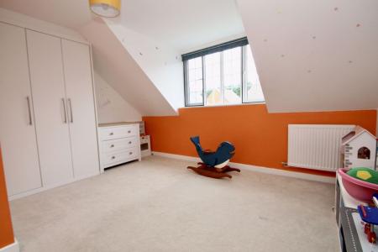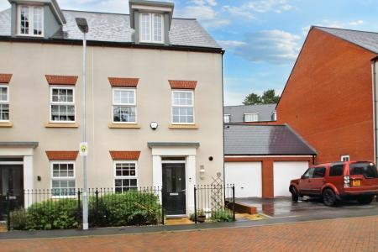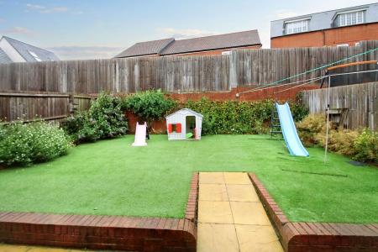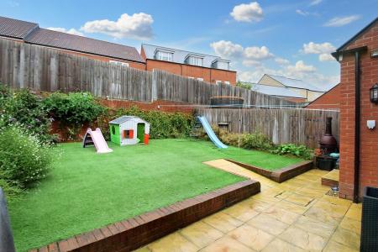- Entrance hall with utility area and cloakroom
- Open plan kitchen with dining/family room off and access into the garden
- Useful snug/study on the ground floor
- 1st floor reception room or 4th bedroom
- Master bedroom with en suite shower room and fitted storage
- Two top floor bedrooms (both with fitted storage) and a family bathroom
- Rear garden with artificial grass and a patio extending to 10m x 8.8m (32' x 28') with power, light and water
- Single garage with power and light and parking the front
- Attractive street scene with plenty of visitors' parking
4 Bedroom Semi-Detached House for sale in Wells
A deceptively spacious semi-detached house built by David Wilson in 2018 with flexible accommodation arranged over three floors. With the benefit of a garage and driveway parking and a contained garden ideal for pets and children this is a lovely family home or equally suited for a couple.
Location
Wells is the smallest city in England and offers a vibrant high street with a variety of independent shops and restaurants as well as a twice weekly market and a choice of supermarkets including Waitrose. Amenities include a leisure centre, independent cinema and a theatre. Bristol and Bath lie c.22 miles to the north and north-east respectively with mainline train stations to London at Castle Cary (c.11 miles) as well as Bristol and Bath. Bristol International Airport is c.15 miles to the north-west. Of particular note is the variety of well-regarded schools in both the state and private sectors in Wells and the surrounding area.
Directions
From the relief road follow signs for Wookey Hole via Wookey Hole Road. Pass the turning on the right into Ash Lane and the turning on the left into Goodymore Avenue. Take the first of the two turnings on the left signposted Penleigh Road and then take the next turning right into Hayes Road. The property can be found on the right hand side. What Three Words ref:///Yesterday.Spin.Pastime
Material Information
All available property information can be provided upon request from Holland & Odam. For confirmation of mobile phone and broadband coverage, please visit checker.ofcom.org.uk
Important information
This is a Shared Ownership Property
This is a Freehold property.
Property Ref: 4665565_QHK439011
Similar Properties
3 Bedroom Semi-Detached House | £365,000
A semi-detached house enjoying a lovely position overlooking a pretty brook forming the centre of this popular developme...
3 Bedroom Semi-Detached Bungalow | £360,000
An extended semi-detached bungalow set in a popular location on the edge of the city with views to the front over Wells...
4 Bedroom Terraced House | £345,000
A well presented townhouse arranged over three floors offering flexible, family-sized accommodation with the benefit of...
Norah Fry development, Shepton Mallet
3 Bedroom Terraced House | £375,000
A Grade II Listed townhouse within this sought after hospital conversion. Arranged over three floors and with the benefi...
3 Bedroom Character Property | £380,000
One of the largest units within this popular development set in a very central yet quiet position and with the added bon...
3 Bedroom Detached House | £385,000
A detached cottage enjoying far reaching views to the front and being set in this quiet no through village. The property...
How much is your home worth?
Use our short form to request a valuation of your property.
Request a Valuation

