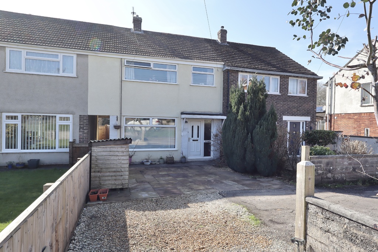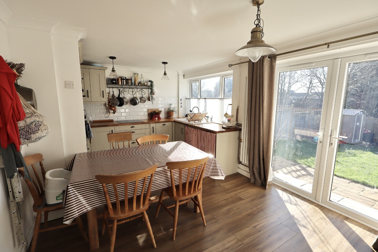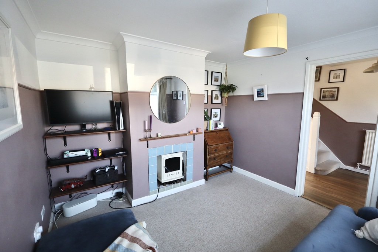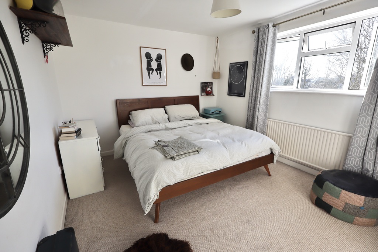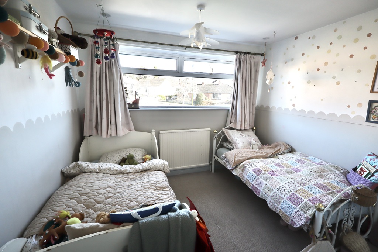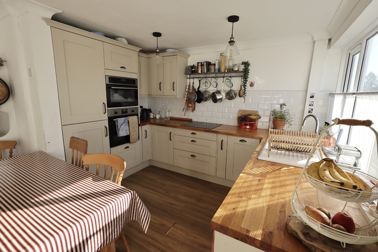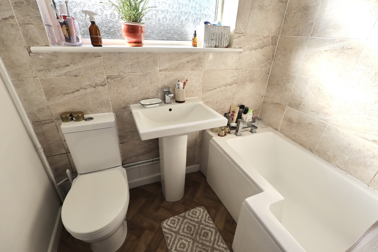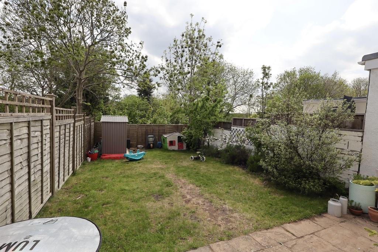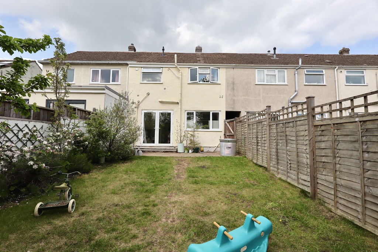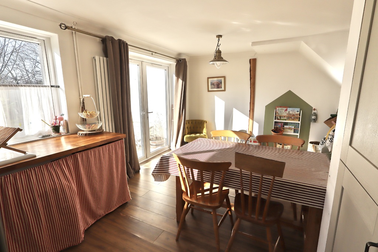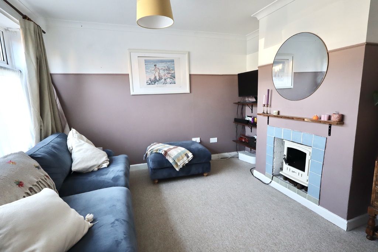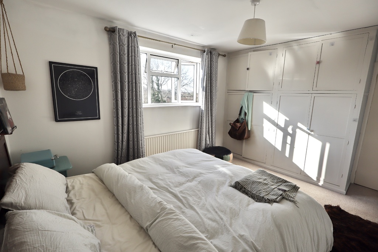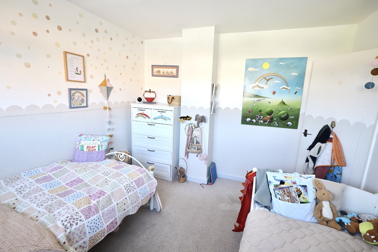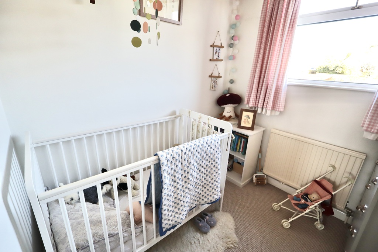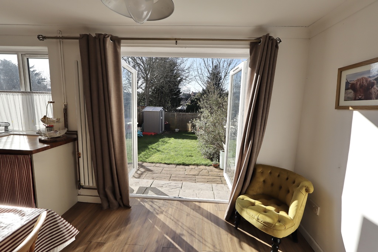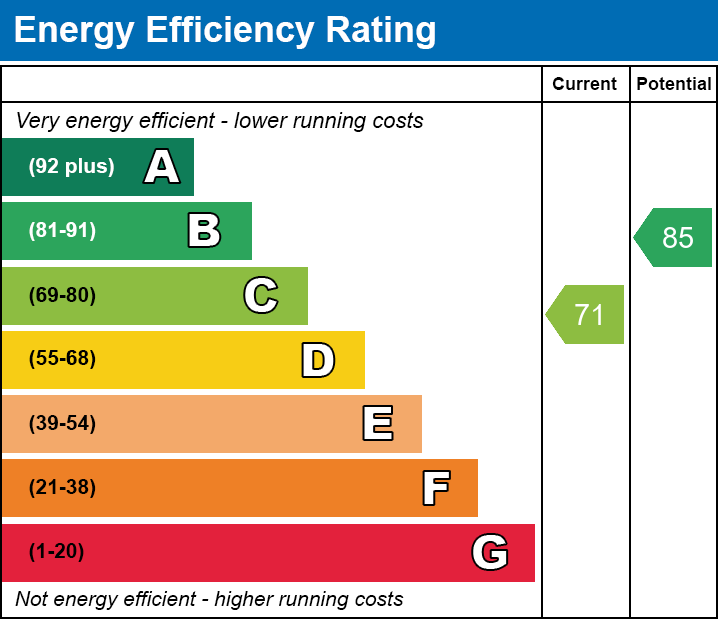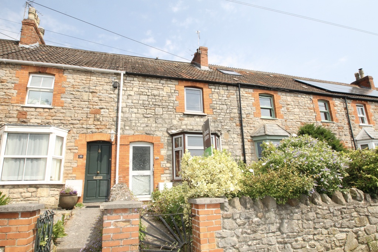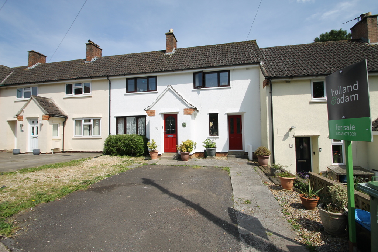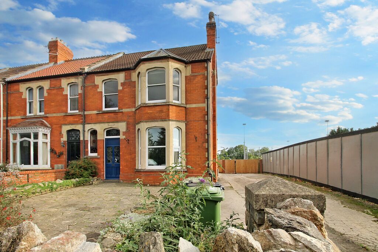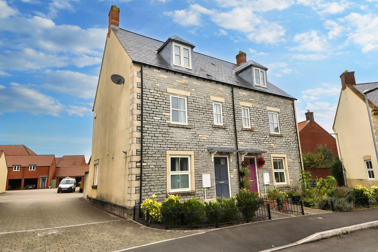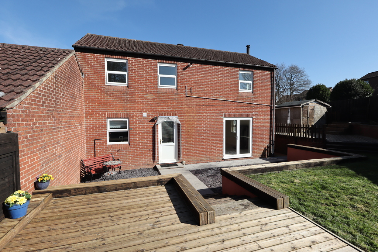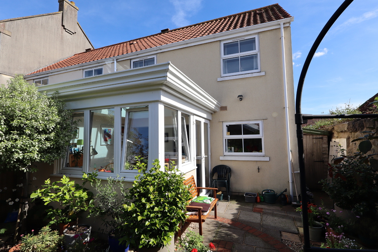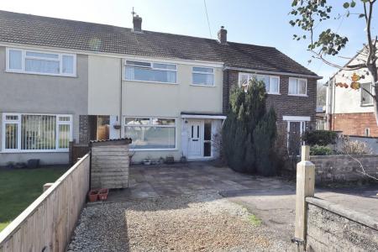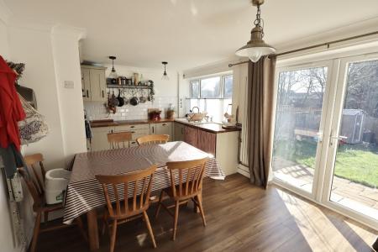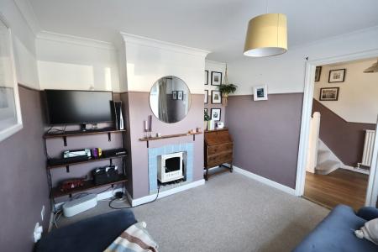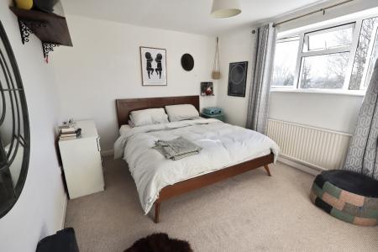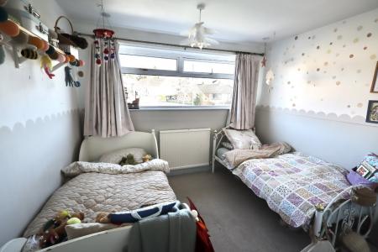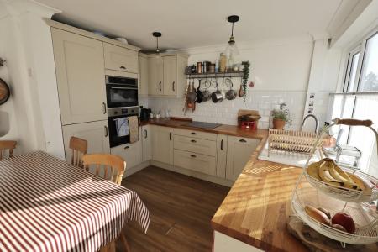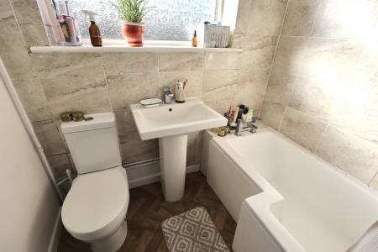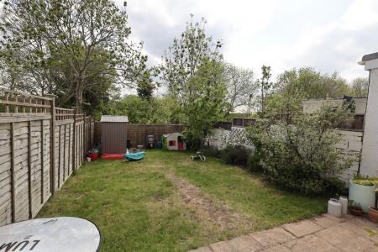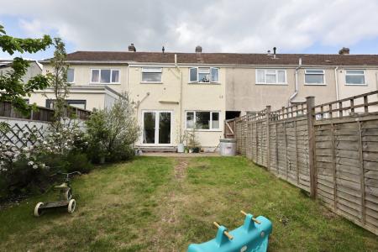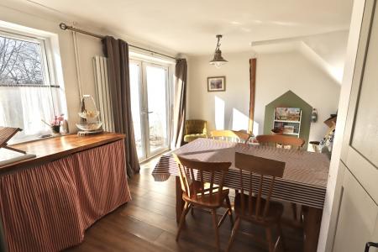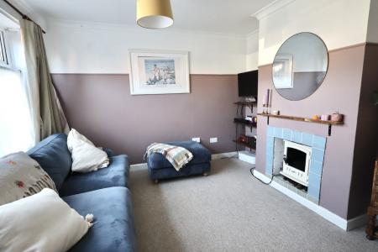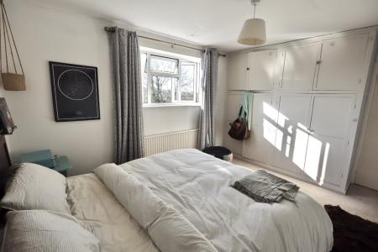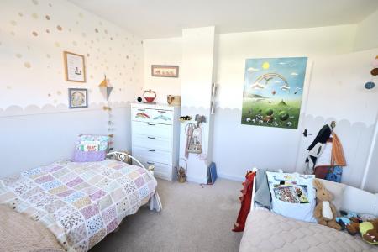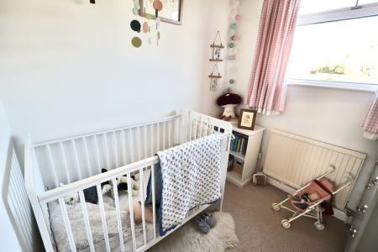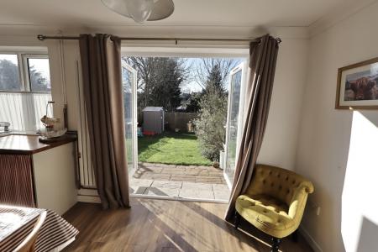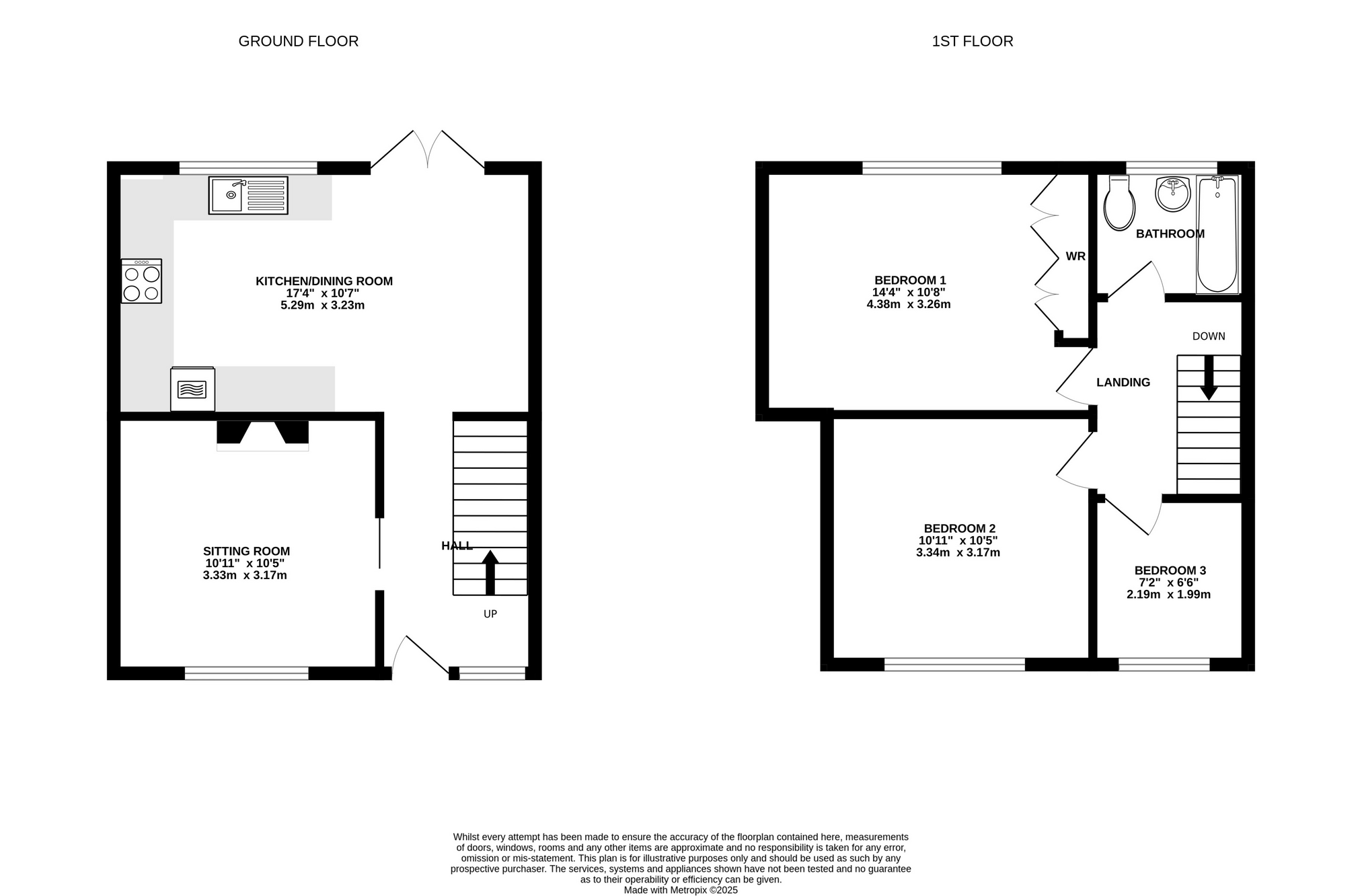- Large principle bedroom with built in storage cupboards. Bedroom two is a another generous double while bedroom three is a single
- Family bathroom comprising toilet, wash handbasin , bath with shower over
- Shared side alleyway providing access to the rear garden
- Generous entrance hall with ample space for coats and shoes
- Updated kitchen with integrated double oven, electric hob and dishwasher. French doors lead out onto the patio and rear garden
- The roof was stripped and re-felted in November 2024
- Enclosed south facing rear garden measuring 12.6m x 6.20m approx. Predominantly laid to lawn with a rear patio
- Lapsed Planning Permission for a single storey rear extension and front porch which was granted in January 2021 reference - 2020/2581/HSE
3 Bedroom Not Specified for sale in Wells
A three bedroom mid-terraced property in the popular area of Welsford Avenue. With a generous size kitchen dining room and south facing rear garden. Ideal for a first-time buyer or someone looking to downsize.
Location
Wells is the smallest city in England and offers a vibrant high street with a variety of independent shops and restaurants as well as a twice weekly market and a choice of supermarkets including Waitrose. Amenities include a leisure centre, independent cinema and a theatre. Bristol and Bath lie c.22 miles to the north and north-east respectively with mainline train stations to London at Castle Cary (c.11 miles) as well as Bristol and Bath. Bristol International Airport is c.15 miles to the north-west. Of particular note is the variety of well-regarded schools in both the state and private sectors in Wells and the surrounding area.
Directions
From Wells High Street follow signs for Wookey Hole into Wookey Hole Road. Take the second turning left into Blake Road and then right into Welsford Avenue. The property can be found on the left hand side.
Material Information
All available property information can be provided upon request from Holland & Odam. For confirmation of mobile phone and broadband coverage, please visit checker.ofcom.org.uk
Important Information
- This is a Shared Ownership Property
- This is a Freehold property.
Property Ref: 4665565_QHK696117
Similar Properties
2 Bedroom Not Specified | £285,000
A mid-terraced Victorian cottage set on a popular road within a short walk of the city centre. With a garden of over 125...
3 Bedroom Not Specified | £285,000
A mid terraced house offering family sized accommodation with off road parking to the front for three cars and a 66' rea...
3 Bedroom Flat | £280,000
A deceptively spacious first floor flat within a Victorian townhouse with the added benefit of a private garden and park...
Clarks Meadow, Shepton Mallet, Somerset
3 Bedroom Townhouse | £299,950
A well presented three bedroom semi detached home set in nice location with an open outlook. Benefitting from having a s...
3 Bedroom Terraced House | £299,950
A well presented three bedroom property with a lovely garden benefitting from having a southerly aspect. Deceptively spa...
2 Bedroom Terraced House | £310,000
Set in a central yet "hidden" location this property really is a gem! Considerably improved and upgraded by 2018 the pro...
How much is your home worth?
Use our short form to request a valuation of your property.
Request a Valuation

