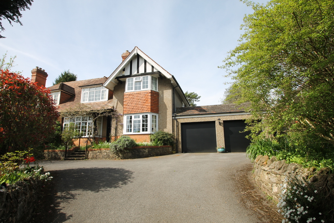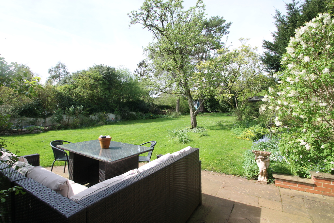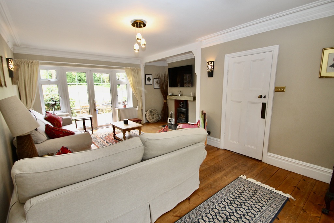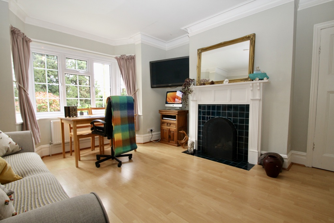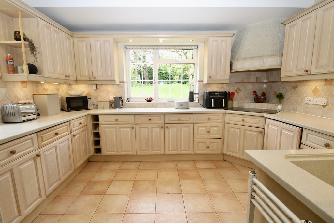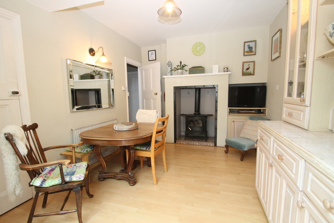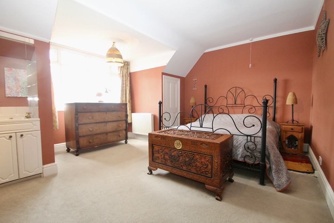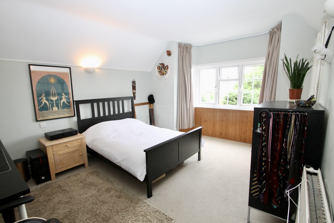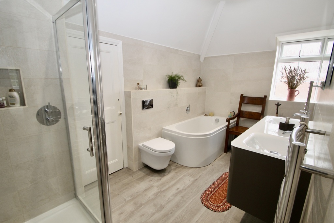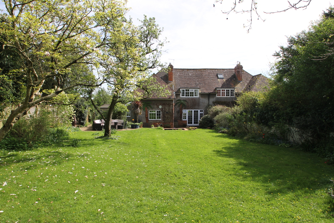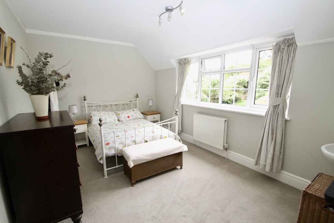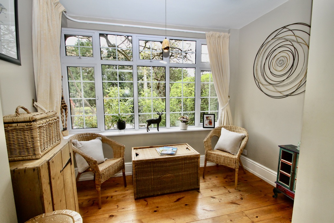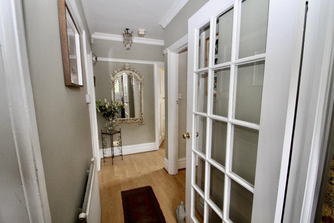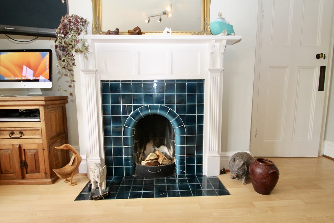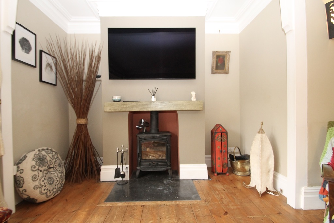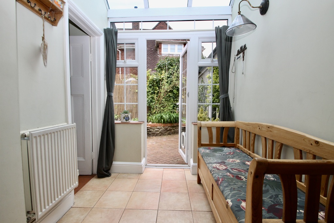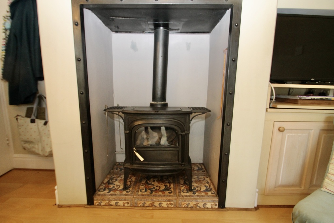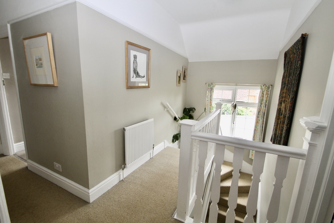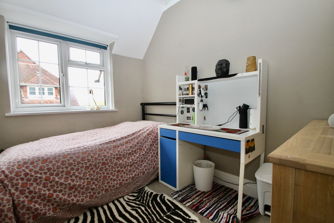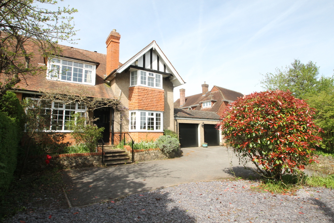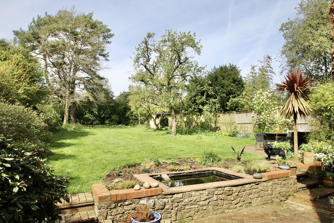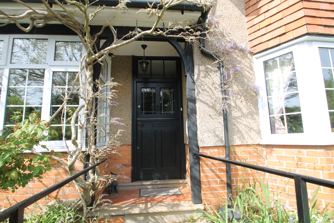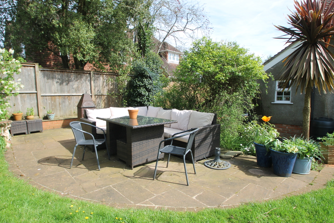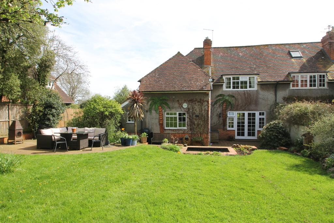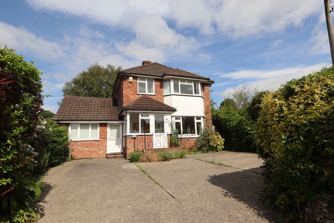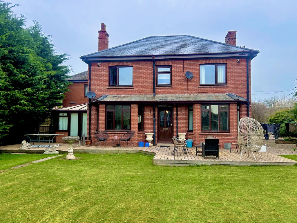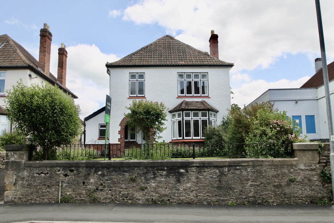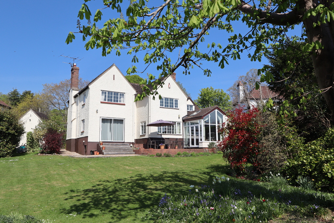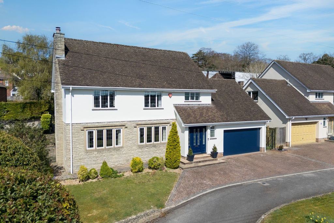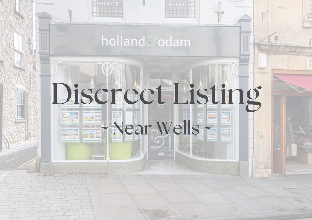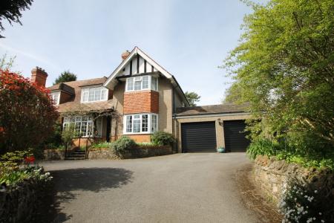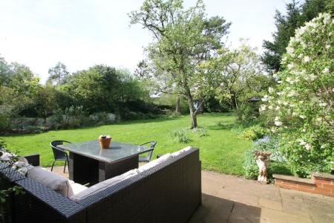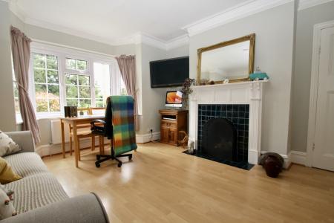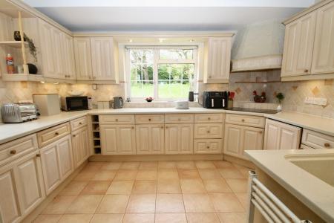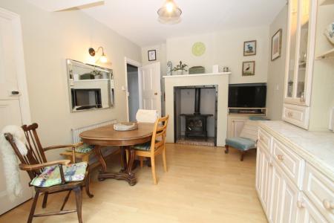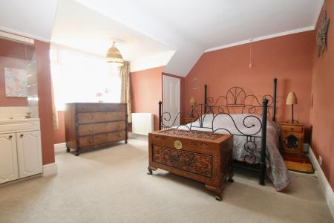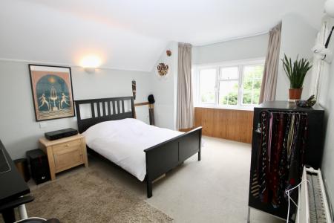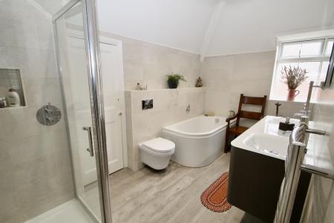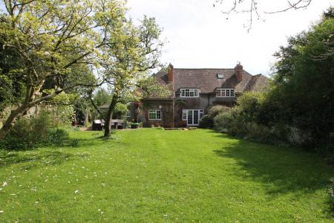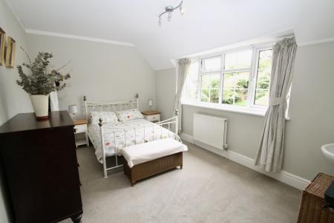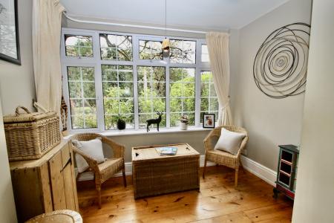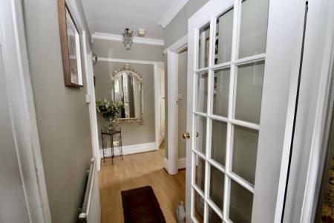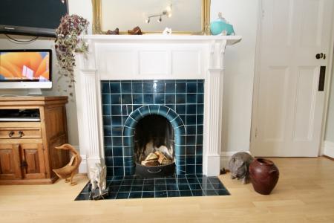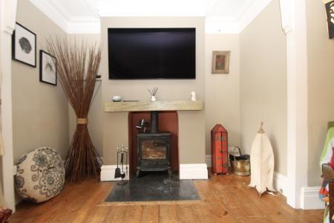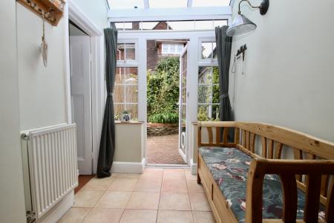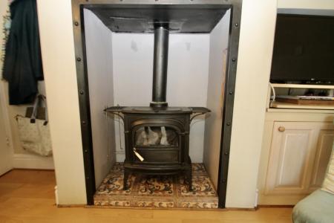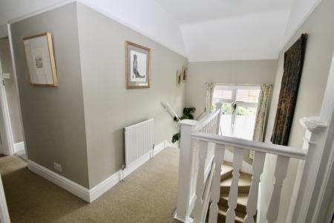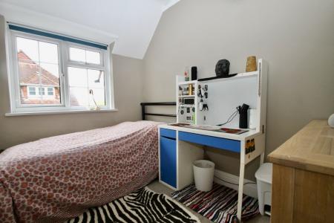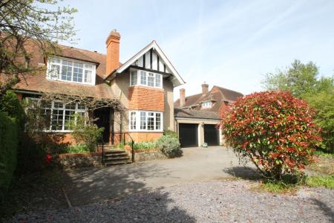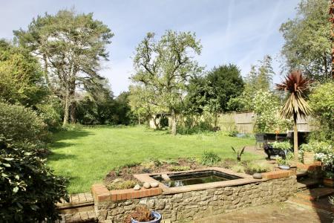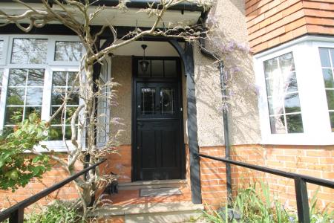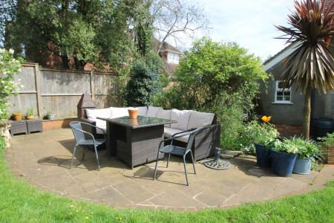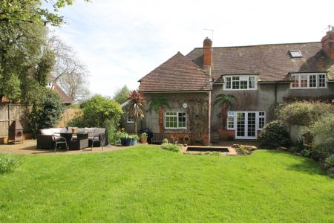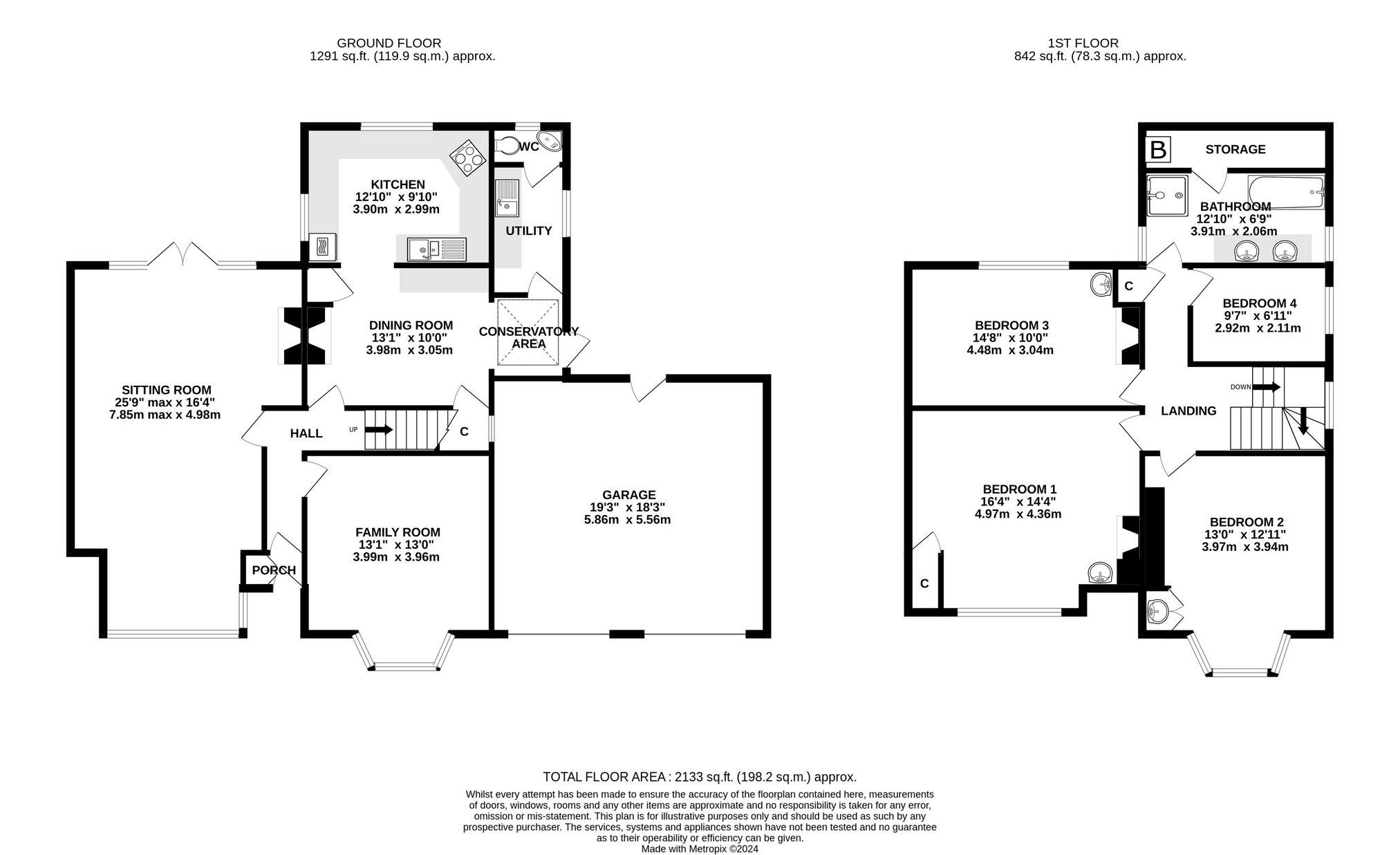- Entrance hall
- Sitting room with double aspect and feature fireplace with doors out onto the rear garden
- Family room with fireplace
- Dining room with gas fired stove leading to a conservatory area
- Fitted kitchen overlooking the garden
- Four bedrooms (three with wash hand basins)
- Well appointed family bathroom with shower and bath and twin wash hand basins
- Large attic space
- Double garage and ample parking
- 110' long rear garden with well stocked flower beds
4 Bedroom Semi-Detached House for sale in Wells
An arts and crafts-style house set in one of Wells' most popular residential areas. With a generous plot including ample parking to the front, double garage and c.110' long garden to the rear this has been a much loved family home. Viewing highly recommended.
Accommodation
An open porch shelters a stable door into an inner lobby and hallway with stairs to the first floor. On the left is the main reception room enjoying a double aspect and a feature fireplace with wood burning stove inset. There is a useful bay area which would form a lovely study area. This room has varnished floor boards with beautiful cornicing. On the opposite side of the hall is a family room with original tiled, open fireplace. At the rear of the hall there is a dining room with a feature fireplace with gas fired stove inset, fitted storage and understairs cupboard. Off one end is a conservatory area with doors to the side courtyard and also giving access to a utility room and cloakroom. Also off the dining room is a fitted kitchen with an extensive range of wall and base units including under unit lighting with a tiled floor. This room also has a lovely view over the rear garden.
On the first floor there is access to a large roof space with fitted ladder and light offering scope for a roof conversion (stpp) there are four bedrooms (with three double bedrooms having wash hand basins) and a stylish family bathroom with shower cubicle (with overhead and hand-held showers) and double ended bath in addition to a twin wash hand basin with storage. Off the bathroom is a walk-in airing cupboard with gas fired boiler and pressurised hot water tank.
Outside
To the front there is a tarmac driveway with hardstanding and access to a double garage with remote control shuttered doors and with power and light. There are well stocked flower beds to the front. Water tap. Outside lighting.
There is gated access to the side of the property leading to a herringbone brick courtyard with a back door into the garage. The garden to the rear extends to c. 110' (33.5m) in length and there are two areas of patio on to the immediate rear of the sitting room and a further raised patio. Feature pond. Mainly laid to lawn with several mature trees and well stocked flower beds. Outside water tap and a further warm tap for dog washing. Wooden garden shed and summerhouse.
Location
Wells is the smallest city in England and offers a vibrant high street with a variety of independent shops and restaurants as well as a twice weekly market and a choice of supermarkets including Waitrose. Amenities include a leisure centre, independent cinema and a theatre. Bristol and Bath lie c.22 miles to the north and north-east respectively with mainline train stations to London at Castle Cary (c.11 miles) as well as Bristol and Bath. Bristol International Airport is c.15 miles to the north-west. Of particular note is the variety of well-regarded schools in both the state and private sectors in Wells and the surrounding area.
Directions
From the High Street follow the road onto Broad Street and then Priory Road. At the junction turn right onto Princes Road. Continue straight ahead at the traffic lights and pass the Esso garage. Turn left at the mini roundabout, passing Waitrose, and turn right at the traffic lights. Take the first left into Milton Lane and then at the T junction turn left onto Ash Lane. The property can be found on the right hand side after the turning for Fir Tor Avenue.
Material Information
All available property information can be provided upon request from Holland & Odam. For confirmation of mobile phone and broadband coverage, please visit checker.ofcom.org.uk
Important Information
- This is a Shared Ownership Property
- This is a Freehold property.
Property Ref: 4665565_QHK439285
Similar Properties
5 Bedroom Detached House | £710,000
An extended detached house built in the 1950's with a deceptive amount of accommodation. Set in a popular road within ea...
7 Bedroom Detached House | £699,950
A substantial six bedroom house originally dating back to the 1920s set on the very edge of Wells yet still within a lev...
3 Bedroom Detached House | £695,000
A detached house built in 1930 with many features still retained. Set on a no through road in a conservation area in cen...
4 Bedroom Detached House | Guide Price £980,000
A detached house built in the early 1930's and set in one of the most sought after areas within the city. Set in a large...
6 Bedroom Detached House | £1,150,000
An immaculately presented six bedroom property in the desirable location of Ash Lane. Having been greatly improved by th...
6 Bedroom Detached House | £1,500,000
Close to Wells this handsome, character property enjoys 3 receptions and 6 beds along with annexe accommodation within t...
How much is your home worth?
Use our short form to request a valuation of your property.
Request a Valuation

