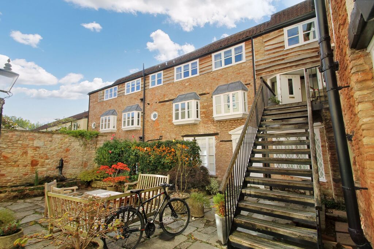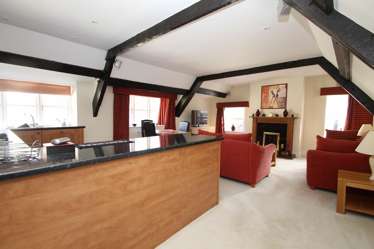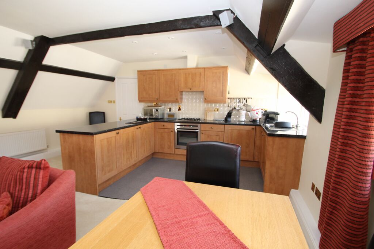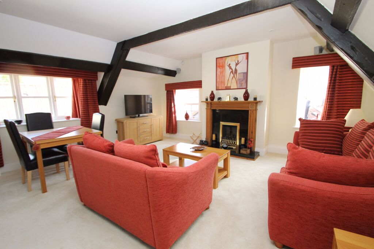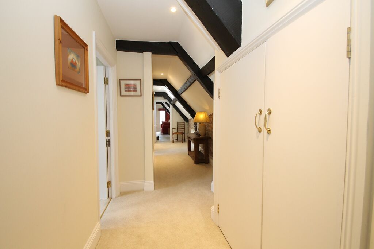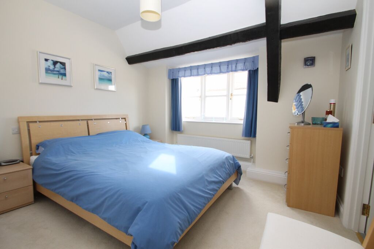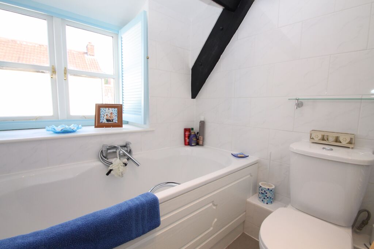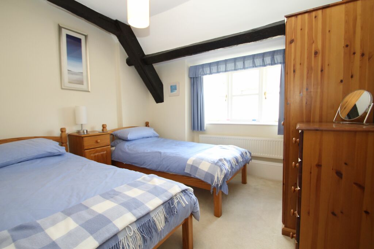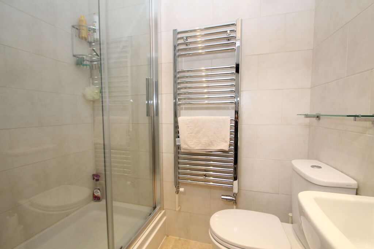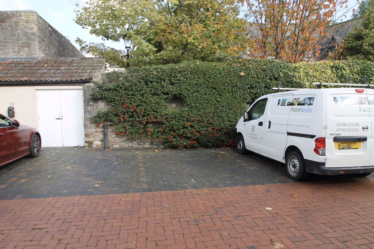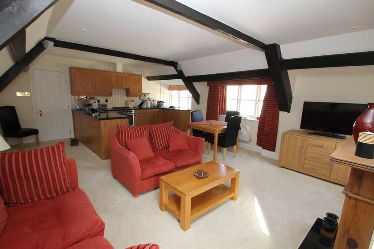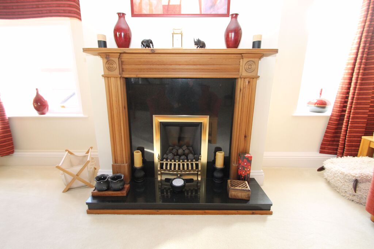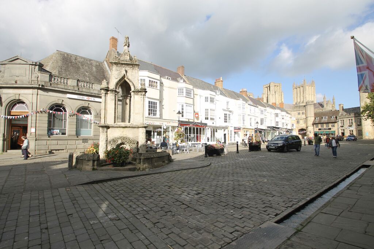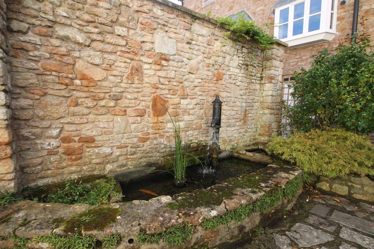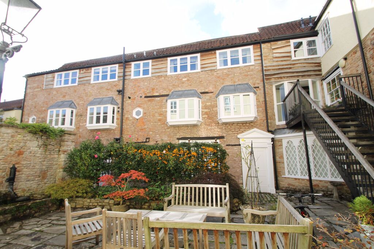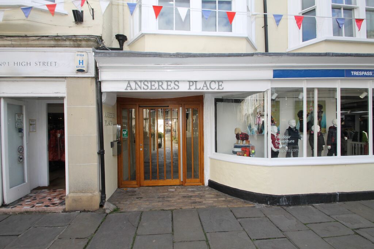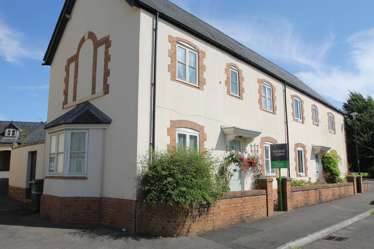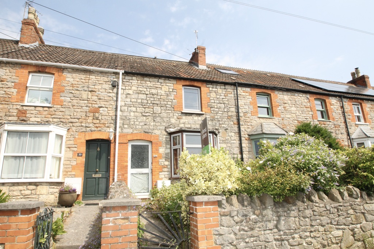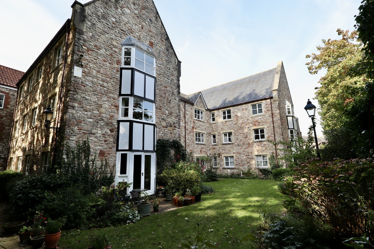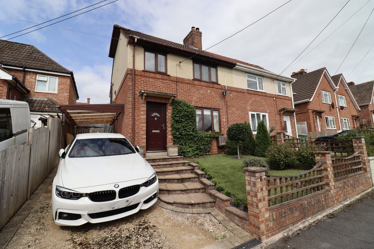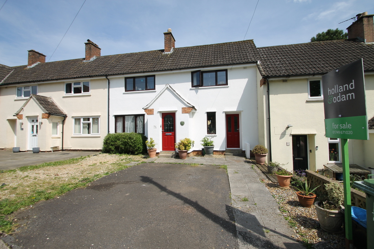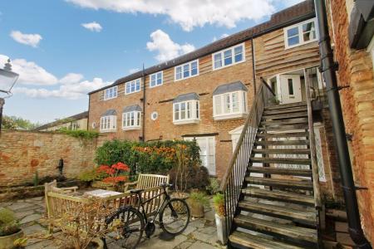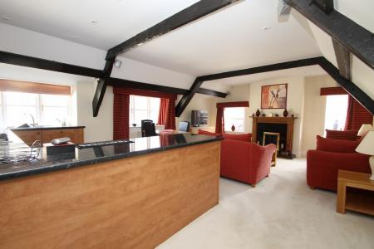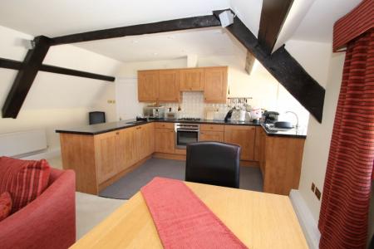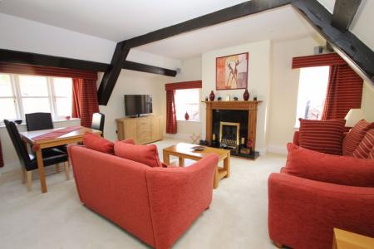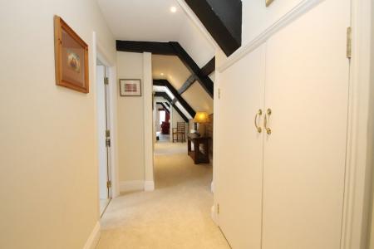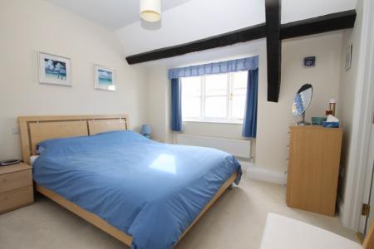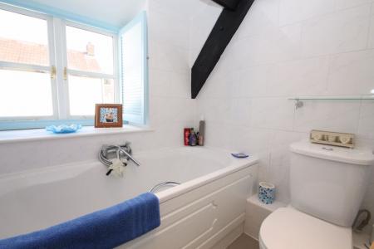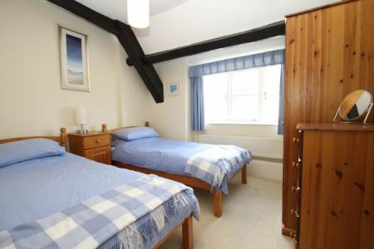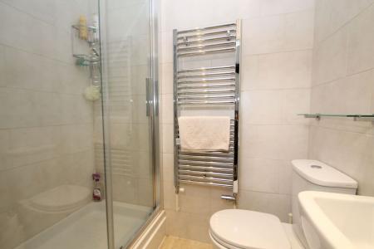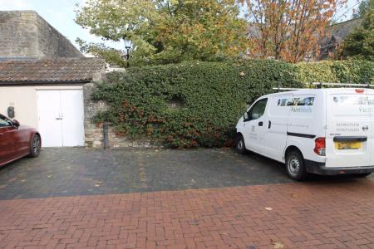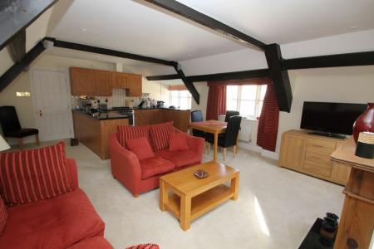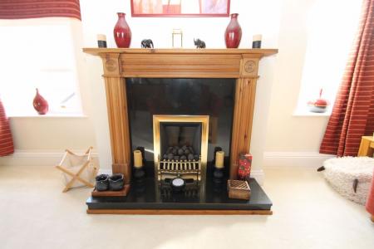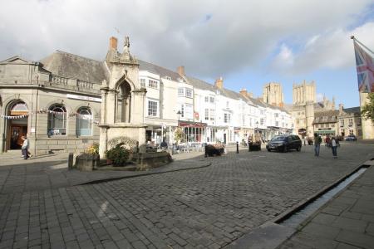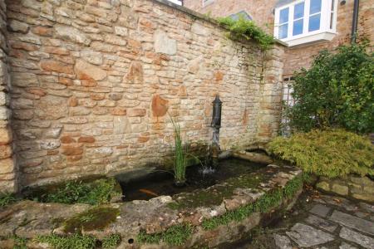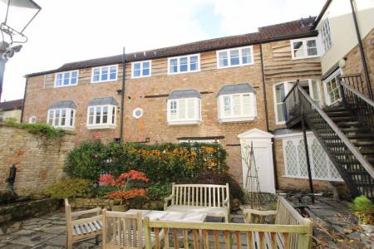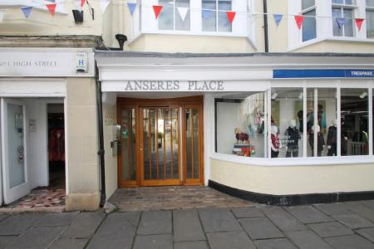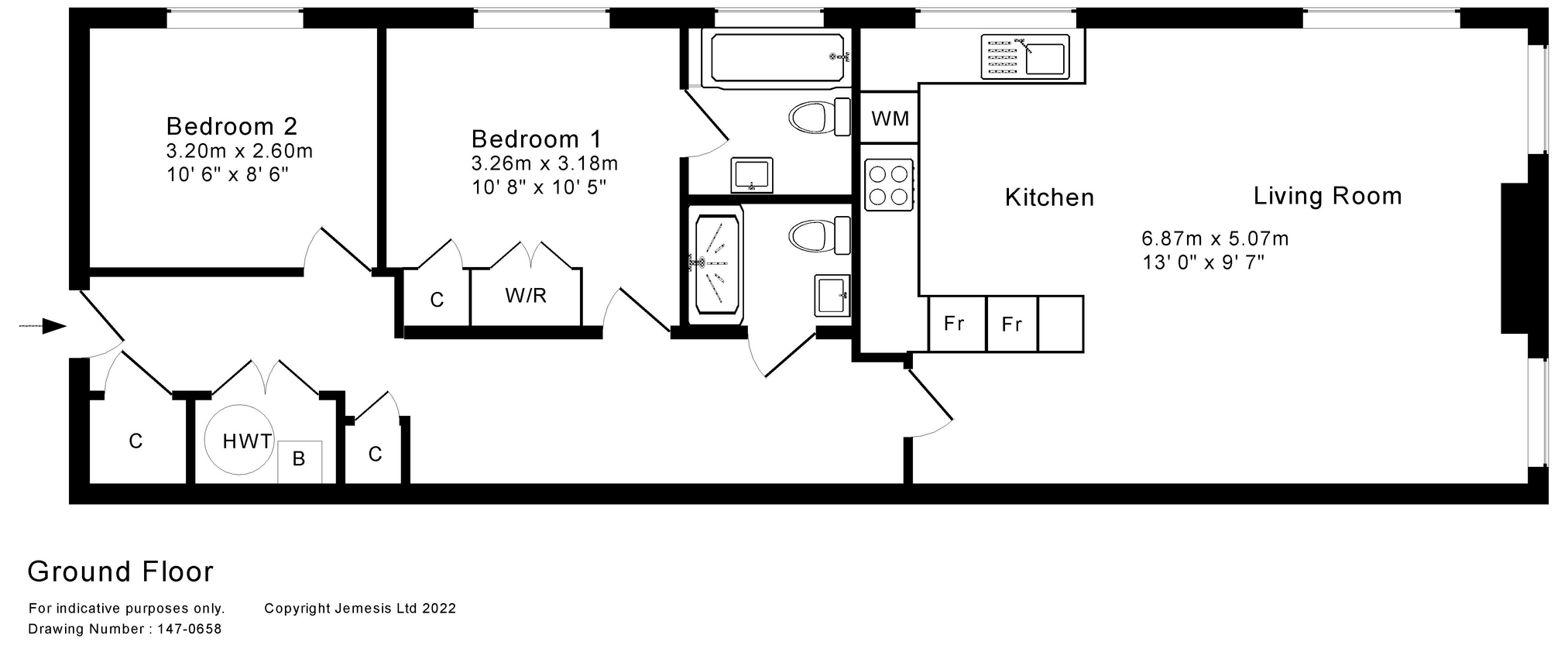- A delightful second floor apartment in this sought after gated development
- Masses of character and in immaculate order throughout
- Open plan, double aspect living room with fully fitted kitchen
- En suite bathroom and additional shower room
- Principal bedroom with fitted storage and second double bedrooms
- Gas fired central heating
- Allocated parking space
- Attractive communal courtyard with seating area
- No onward chain! Would consider selling fully furnished
2 Bedroom Flat for sale in Wells
An immaculate top floor apartment in this sought after, gated development in the very heart of the city. With off road parking and pretty, communal courtyard gardens this oasis of calm and peace has direct access into the Market Place. A lovely mixture of period charm and contemporary living. No onward chain.
Location
Wells is the smallest city in England and offers a vibrant high street with a variety of independent shops and restaurants as well as a twice weekly market and a choice of supermarkets including Waitrose. Amenities include a leisure centre, independent cinema and a theatre. Bristol and Bath lie c.22 miles to the north and north-east respectively with mainline train stations to London at Castle Cary (c.11 miles) as well as Bristol and Bath. Bristol International Airport is c.15 miles to the north-west. Of particular note is the variety of well-regarded schools in both the state and private sectors in Wells and the surrounding area.
Directions
On foot from our office proceed up the High Street into the Market Place and the entrance to Anseres Place can be found on the right hand side just past "Trespass" outdoor clothing shop.
An immaculate top floor apartment in this sought after, gated development in the very heart of the city. With off road parking and pretty, communal courtyard gardens this oasis of calm and peace has direct access into the Market Place. A lovely mixture of period charm and contemporary living. No onward chain.
An external staircase takes you to the first floor communal hall with stairs to the second floor. A solid door opens into a welcoming hallway with the first taste of the age of the building with an exposed stone wall and rafters. There are three useful storage cupboards with the double cupboard containing the gas fired boiler and pressurised hot water tank for central heating and hot water. There is also an entry phone and down lighters. At the far end of the hall is the double aspect open plan living room with kitchen area. Enjoying four windows in total giving plenty of light and a roof top view this room has exposed beams and rafters with a feature fireplace with wooden mantle and a gas "Living Flame" fire inset. A nice touch is the 3 amp lighting system (also in bedroom 1) which gives the ability to turn table lamps on from one switch in addition to various zoned downlighters. Within this space is a fully equipped kitchen area with a U shaped range of wall and base units incorporating integrated AEG gas hob with extractor hood over, electric oven, dishwasher, washer/dryer and under counter fridge and freezer.
The principal bedroom has a built-in double wardrobe and cupboard with television and telephone points and an en suite bathroom which has a double ended bath with mixer shower, W.C. and wash hand basin in a vanity unit. The second bedroom is a generous double also with television and telephone points. Accessed from the hall is a further shower room with fully tiled walls and floor with a large shower, W.C. and wash hand basin. Fitted with downlighters and an extractor fan in addition to a shaver point and towel radiator.
Material Information
All available property information can be provided upon request from Holland & Odam. For confirmation of mobile phone and broadband coverage, please visit checker.ofcom.org.uk
Important information
This is a Shared Ownership Property
This is a Leasehold Property
Property Ref: 4665565_QHK438964
Similar Properties
Sherring Road, Shepton Mallet, Somerset
3 Bedroom Semi-Detached House | £285,000
A well presented three bedroom property with an enclosed garden, garage and parking. The principle bedroom benefits from...
2 Bedroom Not Specified | £285,000
A mid-terraced Victorian cottage set on a popular road within a short walk of the city centre. With a garden of over 125...
2 Bedroom Retirement Property | £280,000
One of the best apartments we have seen in this development for the over 60's. Set on the top floor with a double aspect...
3 Bedroom Semi-Detached House | £289,950
A well presented semi detached house offered for sale with no onward chain. A particularly light and airy property, in g...
3 Bedroom Semi-Detached House | £295,000
A well presented three bedroom semi detached house being offered with No Onward Chain. Benefitting from having low maint...
3 Bedroom Not Specified | £295,000
A mid terraced house offering family sized accommodation with off road parking to the front for three cars and a 66' rea...
How much is your home worth?
Use our short form to request a valuation of your property.
Request a Valuation

