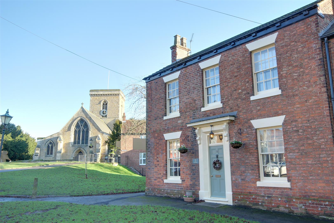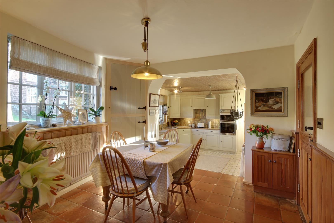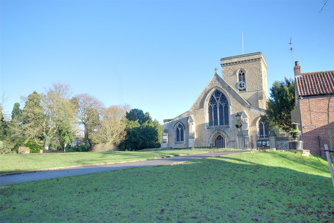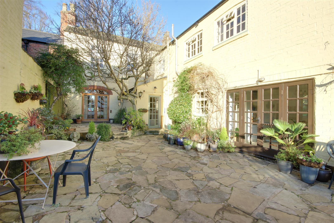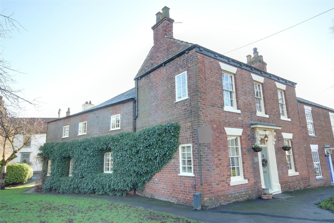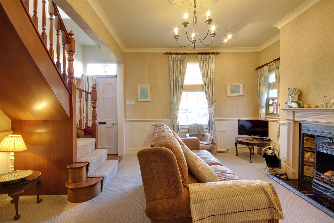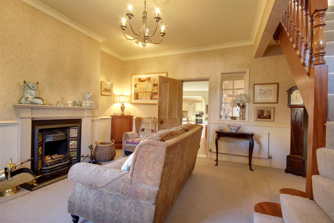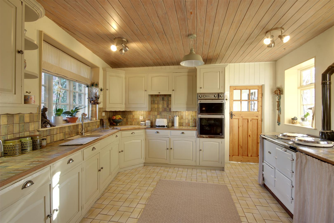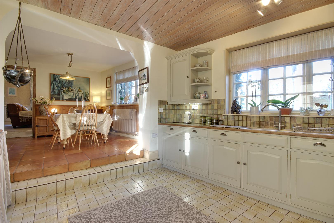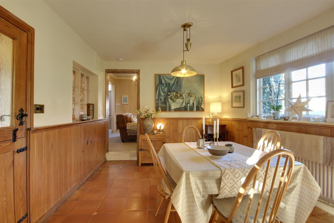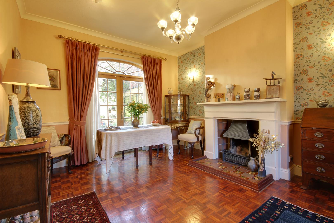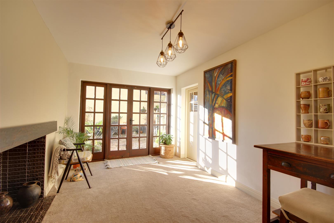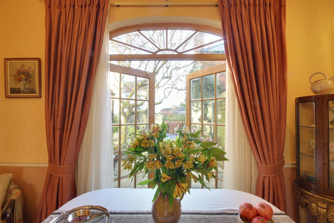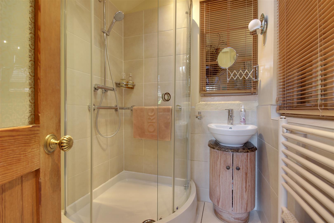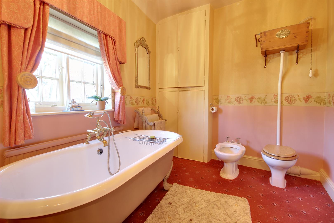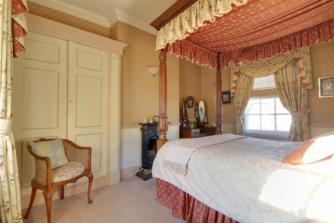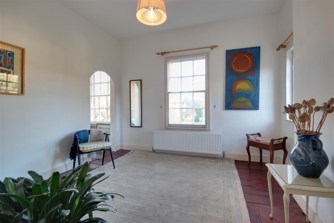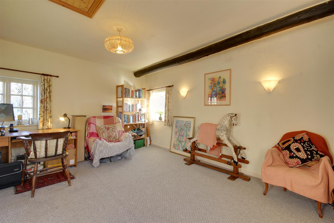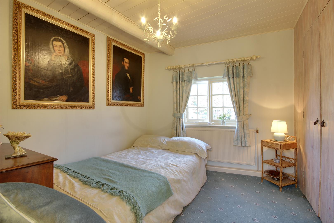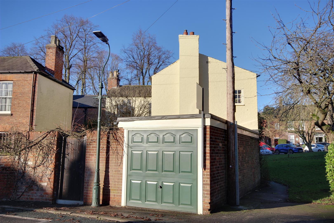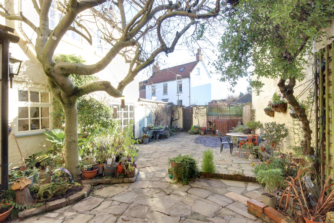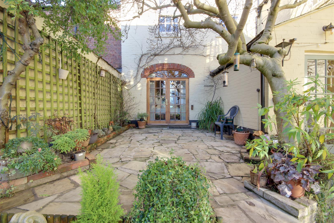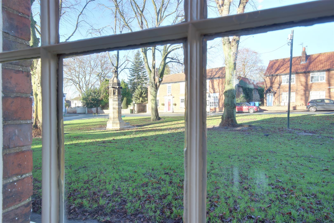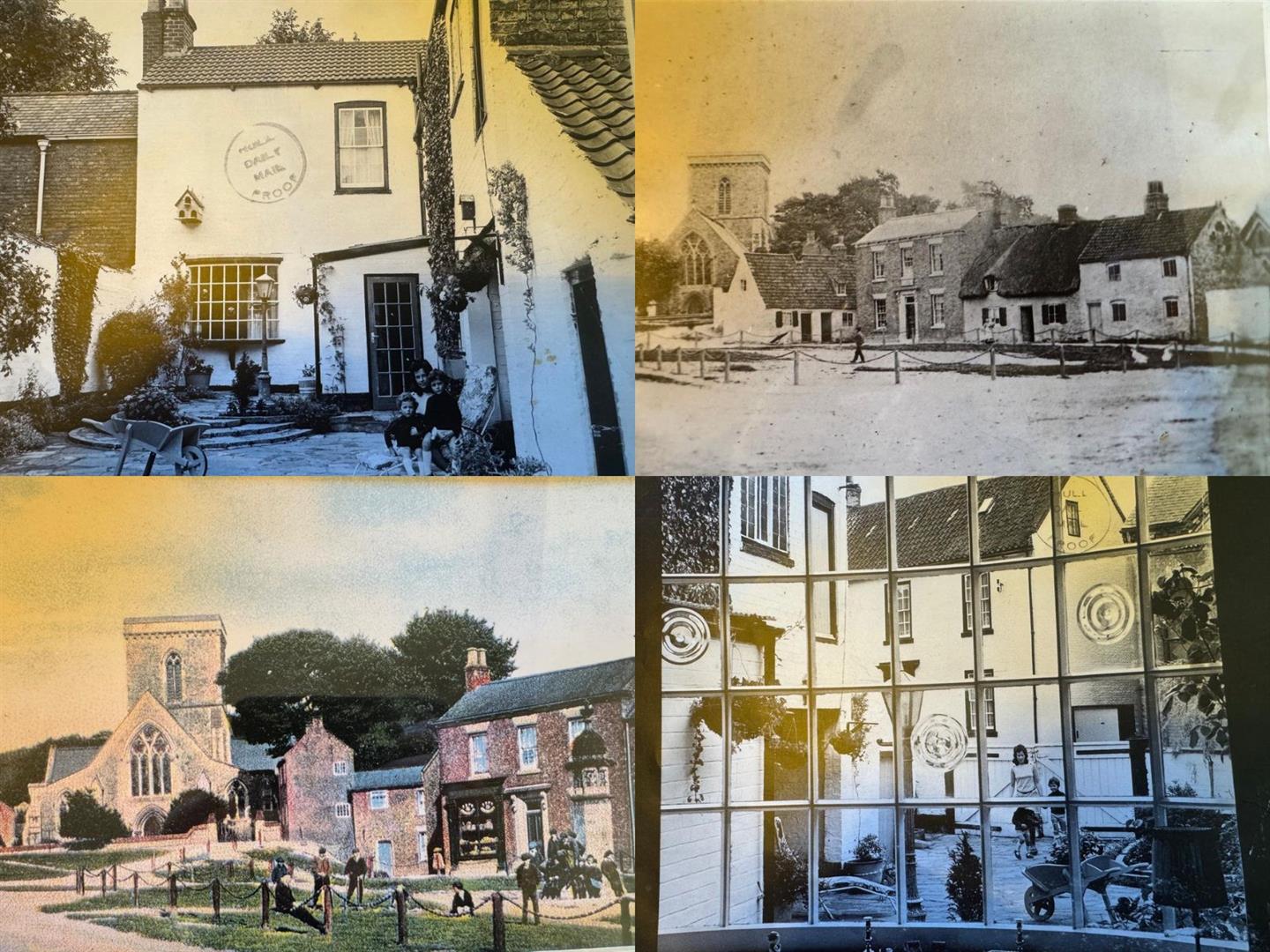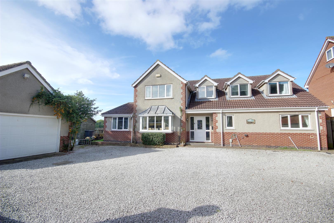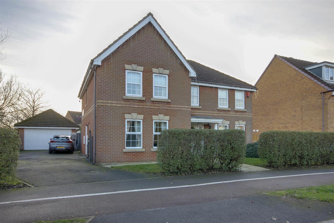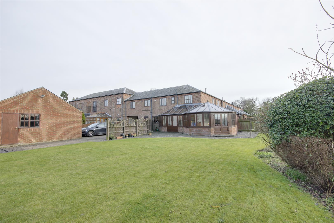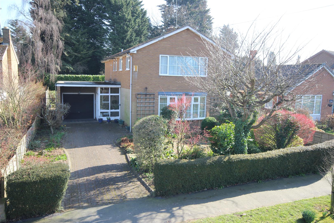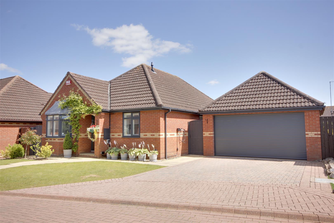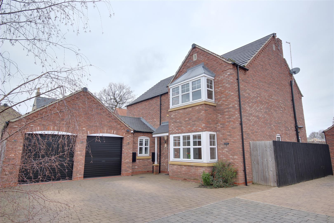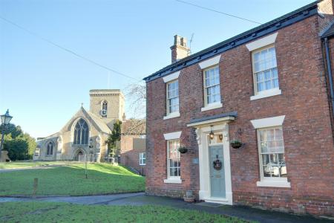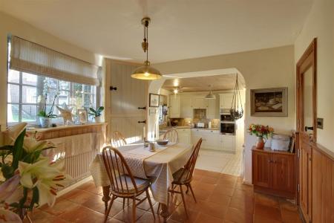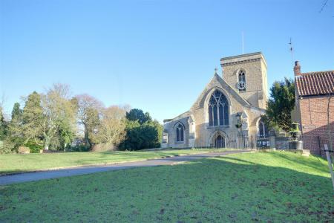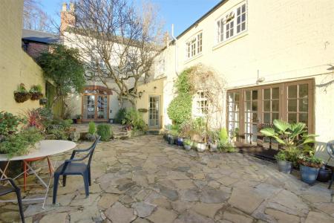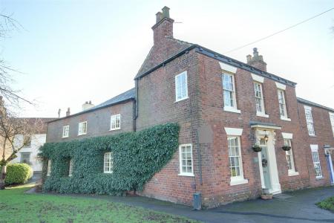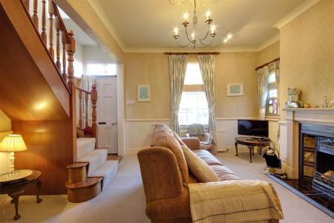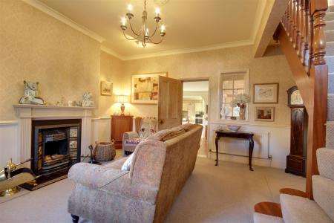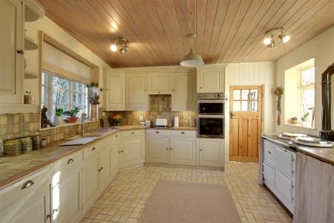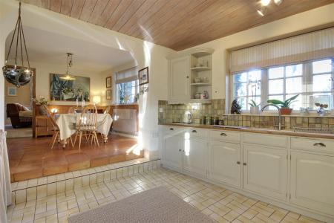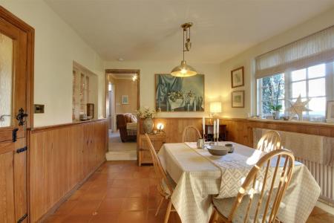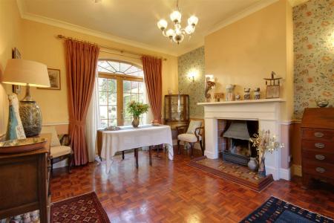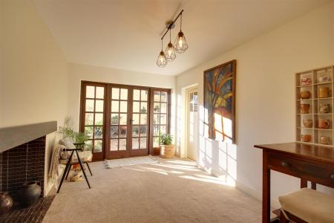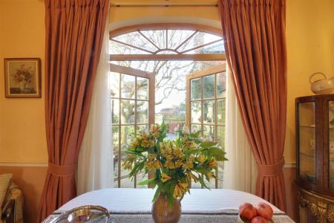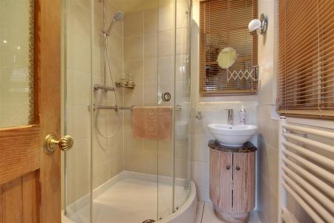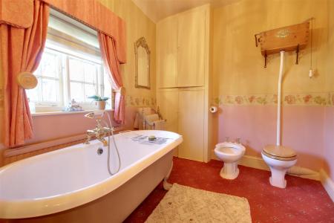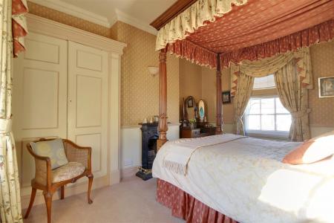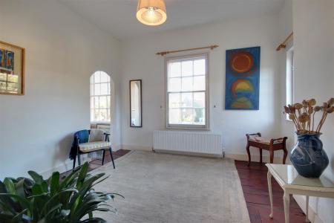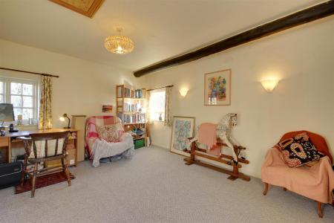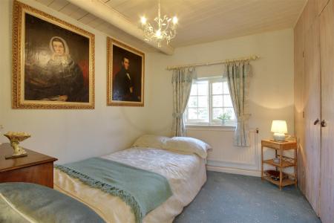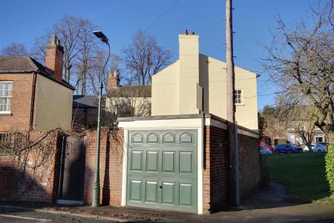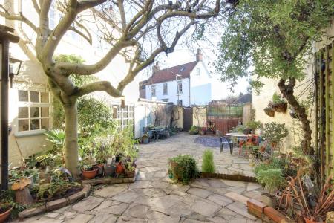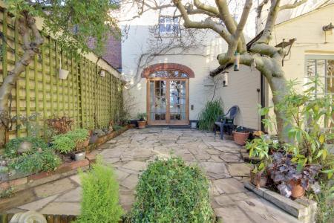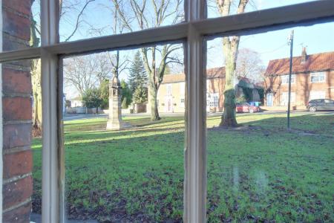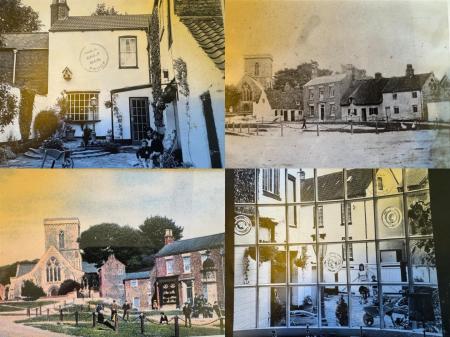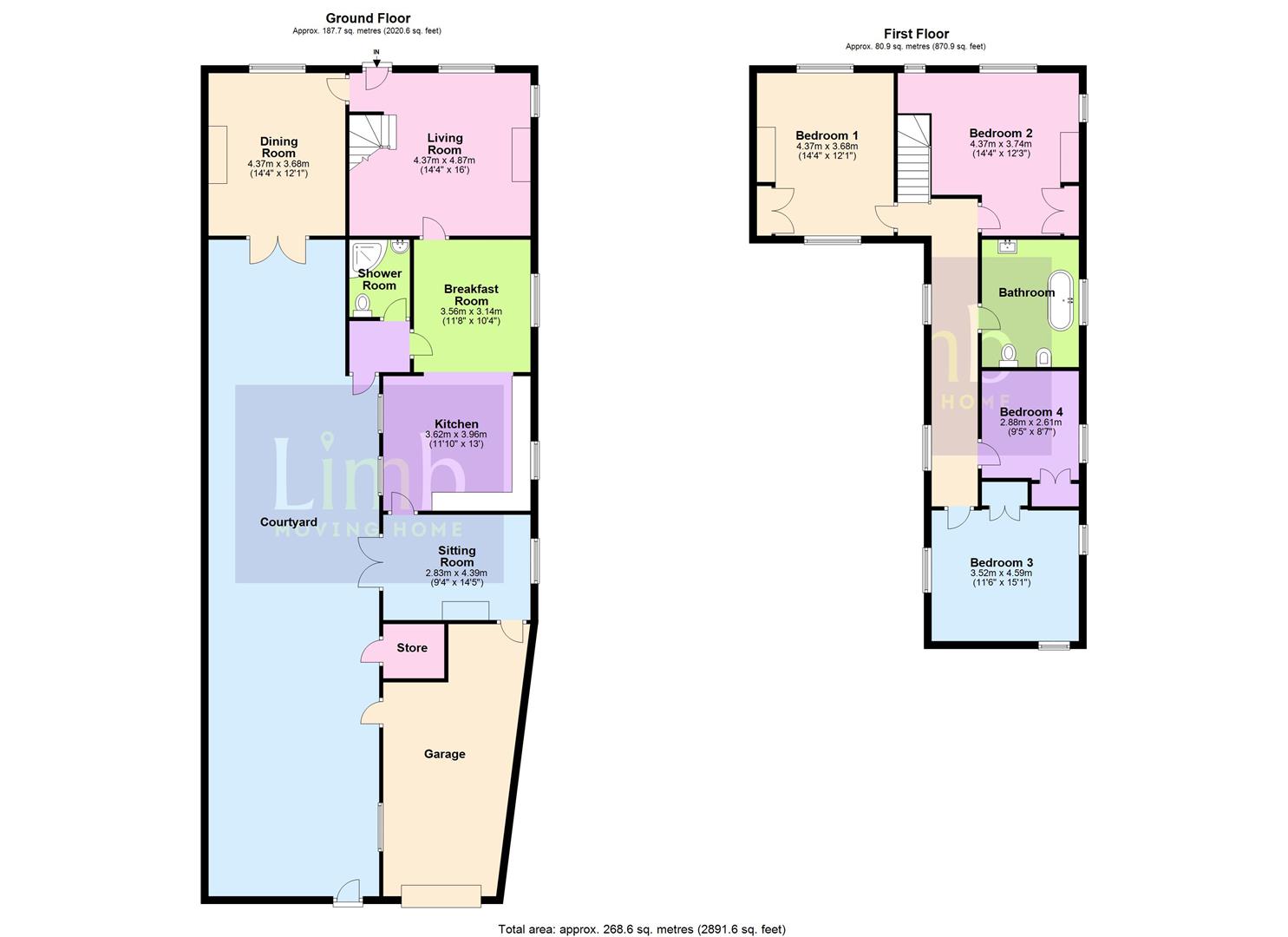- Superb Period Property
- Over 1,700sq.ft.
- Delightful Location
- 4 Bedrooms
- Grade II Listed
- Garden & Garage
- Council Tax Band = G
- Freehold
4 Bedroom Semi-Detached House for sale in Welton
LOCATION, LOCATION, LOCATION!
'Oft' admired, overlooking The Green and nestled next to the pond and church within the picturesque village centre. A historic house with a Grade II listing. All rooms enjoy a lovely view. large courtyard garden and garage to rear.
Introduction - LOCATION, LOCATION, LOCATION!
'Oft' admired, overlooking The Green and adjacent to the pond and picturesque St Helens Church is this delightful 4 bedroomed period property. Welton is one of the most picturesque and sought after villages to the west of Hull and this historic home enjoys a prime position within the conservation area. Lovingly restored and maintained over the years, the property has a Grade II listing for its "group value". Bursting with character, it provides an excellent range of accommodation which extends to around 1,700 sq ft and retains many beautiful period features with all rooms enjoying a lovely view. The layout is depicted on the attached floorplan affords flexibility of use, briefly comprises two beautiful reception rooms, dining kitchen, further sitting room/downstairs bathroom/study/studio, downstairs shower room and a large garage. Upon the first floor are four good sized bedrooms and a period style bathroom complete with claw footed bath. Whilst the property looks over the green to the front, there is an enclosed courtyard garden to the rear, together with a large garage which is accessed via Church Street. Further parking could be created by reinstating double gates to Church Street and using part of the courtyard garden (subject to consent).
Location - The Old Granary occupies a truly delightful location looking over The Green, nestling next to the church and the village pond within Welton's picturesque conservation area. Welton is one of the region's most desirable villages and is clustered around St Helens church and the pond with a running stream coming down from the Dale. Welton has a well reputed village pub which serves food, primary school and a highly reputable secondary school at South Hunsley in the neighbouring village of Melton. Located at the foot of the Yorkshire wolds, many beautiful walks and cycle trails are available. Welton is also ideally placed for immediate access to the A63 leading into Hull city centre to the east and into the M62 and national motorway network to the west. A mainline railway station is located in the neighbouring village of Brough as are many local facilities including supermarkets and other shops, a GP surgery and a range of food and hospitality outlets.
Accommodation -
Living Room - 4.88m x 4.34m approx (16'0" x 14'3" approx) - A stunning room with aspect to the front across The Green and to the side of St Helens Church. The chimney breast houses a feature fire surround with cast and tiled fireplace. Hard wood staircase leads up to the first floor accommodation.
Dining Room - 4.37m x 3.68m approx (14'4" x 12'1" approx) - With aspect to the front across The Green and to the rear are double doors with a beautiful fan light above opening to the courtyard. The chimney breast houses an original fire surround with cast grate and tiled hearth. Attractive wood flooring.
Breakfast Room - 3.51m x 3.15m approx (11'6" x 10'4" approx) - This room is open plan in style to the kitchen. There is a quarry tiled floor, part wood panelling to walls, built in original cupboard and window to the side elevation overlooking St Helens Church.
Kitchen - 3.96m x 3.61m approx (13'0" x 11'10" approx) - Having a selection painted timber units with tiled work surfaces. There is a one and a half sink and drainer, integrated oven in addition to a gas fired AGA, hob and extractor hood, tiled flooring, window to the side with view towards the church and two windows looking into the courtyard.
Sitting Room - 1.35m x 2.84m approx (4'5" x 9'4" approx) - This room is ideal for several usages such as garden room downstairs bedroom, office/studio.
With window to side elevation looking towards the church and double doors opening out to the courtyard. There is an internal door through to the garage.
Rear Lobby - With built in cupboards for storage, tiled flooring, door providing access to the rear courtyard.
Shower/Cloak Room - This modern suite comprises a low level W.C., corner shower cubicle, wash hand basin, tiled surround and tiled flooring.
Cellar - A substantial cellar has been fully dry lined and has a power and light supply installed. It is accessible from both the living room and the courtyard garden. It is shelved for storage and is a useful additional space.
First Floor -
Landing - With windows looking into the courtyard.
Bedroom 1 - 4.37m x 3.73m approx (14'4" x 12'3" approx) - Built in wardrobe, attractive cast fireplace, moulded coving to ceiling, windows to both front and rear elevations.
Bedroom 2 - 3.76m x 3.28m approx (12'4" x 10'9" approx) - Plus large alcove over the stairs, shelved for storage. Windows to the front elevation overlooking The Green and a window to the side looking towards the church.
Bedroom 3 - 4.60m x 3.51m approx (15'1" x 11'6" approx) - Windows to three aspects, built in cupboard, beam to ceiling, access to roof void via pull down loft ladder.
Bedroom 4 - 2.87m x 2.62m approx (9'5" x 8'7" approx) - With windows to side overlooking the church, built in wardrobes.
Bathroom - 3.43m x 2.21m approx (11'3" x 7'3" approx) - Comprising a classic style four piece suite with high flush W.C., bidet, wash hand basin and a claw footed roll top bath with mixer tap. A window provides a view of the church and pond. Heated towel rail.
Outside - The property lies directly adjacent to The Green to both the front and one side elevation. The large rear courtyard is a delightful space being predominantly Yorkstone paved. A particular feature is a magnificent magnolia tree. The garden originally had double gates opening onto Church Street to the rear where there is a dropped kerb at the roadside. This parking area could be reinstated, subject to approvals by an incoming purchaser. There is a brick store to the side of the garage.
Garage - 7.32m x 4.83m approx (24'0" x 15'10" approx) - A large garage with three phase electrics. An up and over single entry vehicle entry door is accessed via Church Street. There is a farmhouse style door opening into the courtyard.
Services - All mains services are connected to the property.
Central Heating - The property has the benefit of gas fired central heating system.
Glazing - The property has a combination of secondary glazing to the sash windows and some replacement sealed unit double glazing.
Tenure - Freehold
Council Tax Band - From a verbal enquiry we are led to believe that the Council Tax band for this property is Band G. We would recommend a purchaser make their own enquiries to verify this.
Fixtures & Fittings - Fixtures and fittings other than those specified in this brochure, such as carpets, curtains and light fittings, may be available subject to separate negotiation. If there are any points of particular importance to you, please contact the office and we will be pleased to check the information for you.
Viewing - Strictly by appointment through the agent. Brough Office 01482 669982.
Agents Note - For clarification, we wish to inform prospective purchasers that we have not carried out a detailed survey, nor tested the services, appliances and specific fittings for this property. All measurements provided are approximate and for guidance purposes only. Floor plans are included as a service to our customers and are intended as a GUIDE TO LAYOUT only. NOT TO SCALE. Matthew Limb Estate Agents Ltd for themselves and for the vendors or lessors of this property whose agents they are give notice that (i) the particulars are set out as a general outline only for the guidance of intending purchasers or lessees, and do not constitute any part of an offer or contract (ii) all descriptions, dimensions, references to condition and necessary permissions for use and occupation, and other details are given in good faith and are believed to be correct and any intending purchaser or tenant should not rely on them as statements or representations of fact but must satisfy themselves by inspection or otherwise as to the correctness of each of them (iii) no person in the employment of Matthew Limb Estate Agents Ltd has any authority to make or give any representation or warranty whatever in relation to this property. If there is any point which is of particular importance to you, please contact the office and we will be pleased to check the information, particularly if you contemplate travelling some distance to view the property.
Photograph Disclaimer - In order to capture the features of a particular room we will mostly use wide angle lens photography. This will sometimes distort the image slightly and also has the potential to make a room look larger. Please therefore refer also to the room measurements detailed within this brochure.
Valuation Service - If you have a property to sell we would be delighted to provide a free
o obligation valuation and marketing advice. Call us now on 01482 669982.
Property Ref: 666554_33596081
Similar Properties
5 Bedroom Detached House | Offers Over £475,000
A great family home at approx. 2,300 sq ft of accommodation with stunning rear aspect across playing fields and from ups...
5 Bedroom Detached House | £475,000
Superb detached house with contemporary fittings and a double garage. Five double bedrooms, three bathrooms, lounge, din...
4 Bedroom Terraced House | £475,000
Looking for a spacious family home with a large garden and stunning views? Castle Farm Court is a must-see. Deceptively...
4 Bedroom Detached House | £485,000
This spacious detached house provides 4 bed accom. with so much potential to refurbish and remodel to create a wonderful...
3 Bedroom Detached Bungalow | £485,000
Introducing this stunning detached bungalow boasting a modern and spacious layout, which has been recently remodelled an...
Innes Close, Rosner drive, Hessle
4 Bedroom Detached House | £489,950
Delightfully tucked away to one corner of a small cul-de-sac (only 3 houses) enjoying much privacy, good parking and a d...
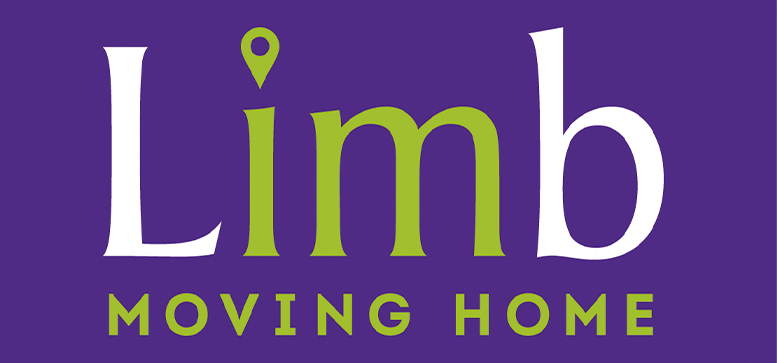
Matthew Limb Estate Agents (Brough)
Welton Road, Brough, East Riding of Yorkshire, HU15 1AF
How much is your home worth?
Use our short form to request a valuation of your property.
Request a Valuation
