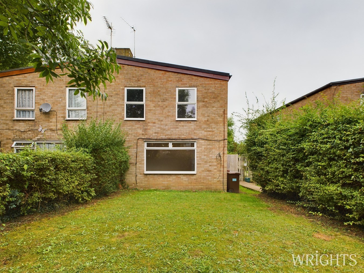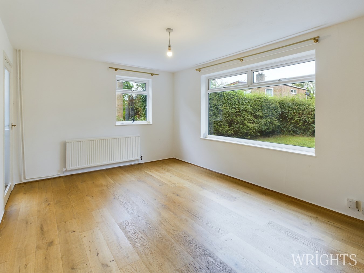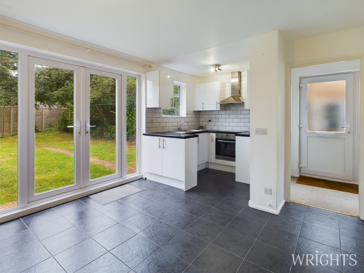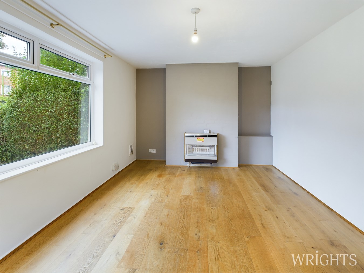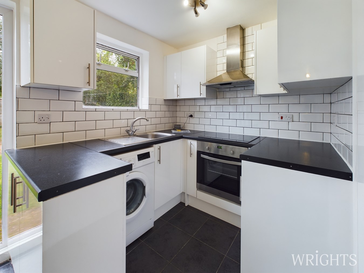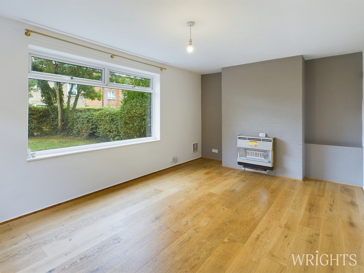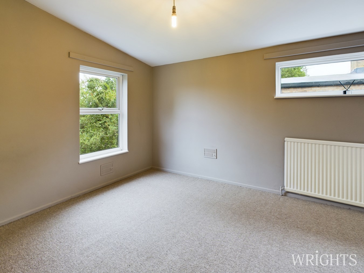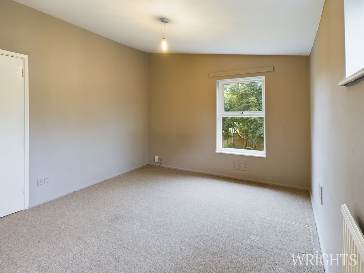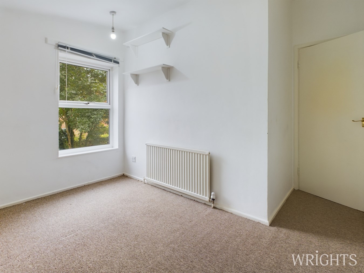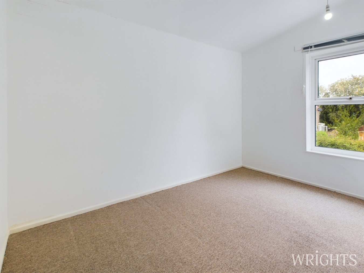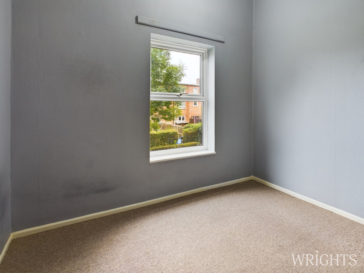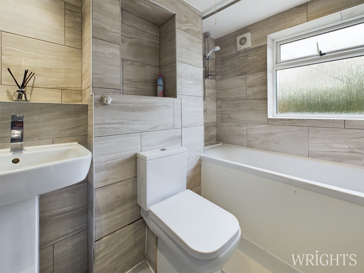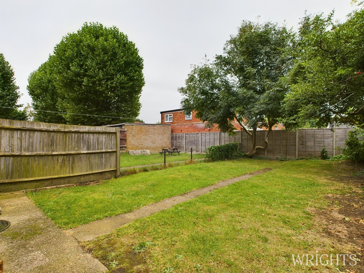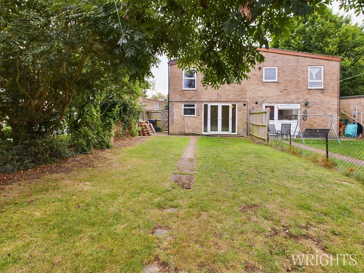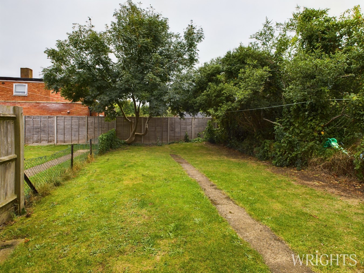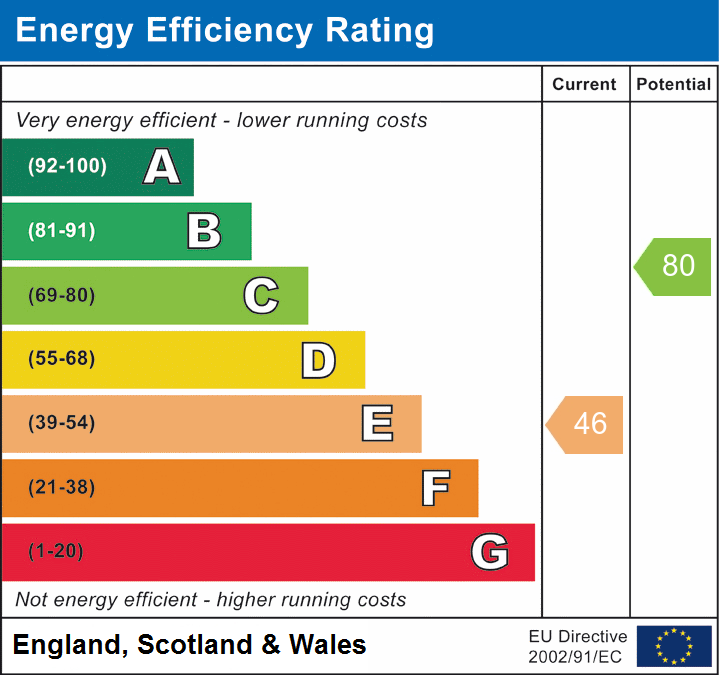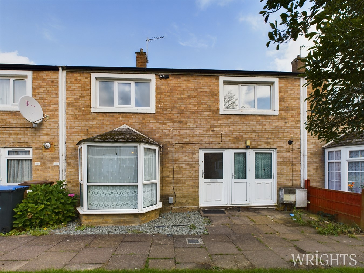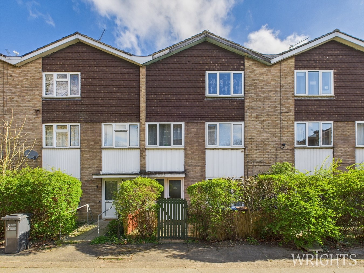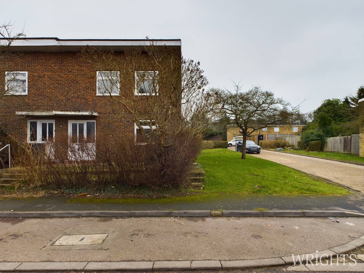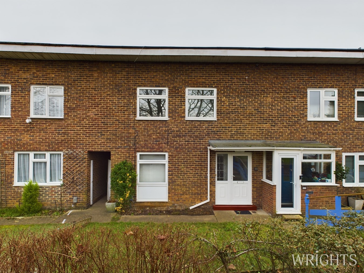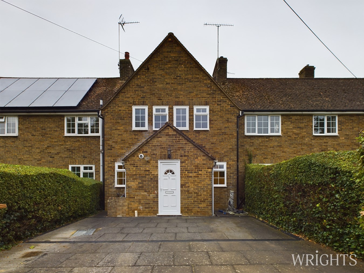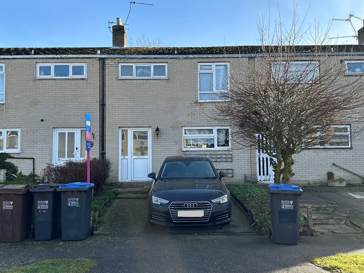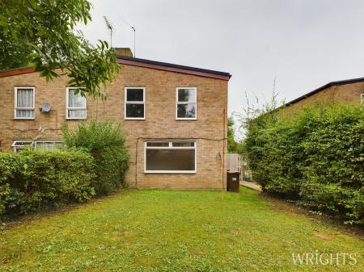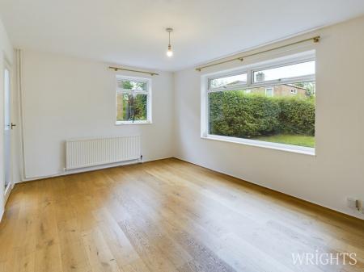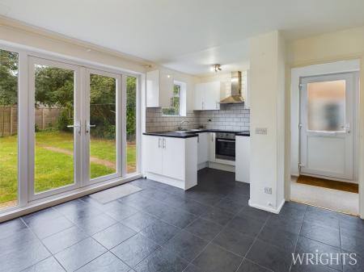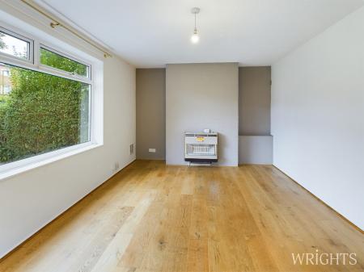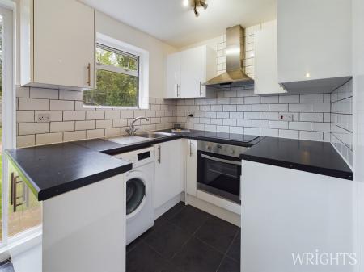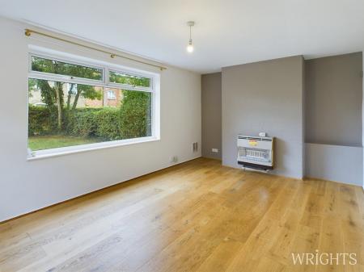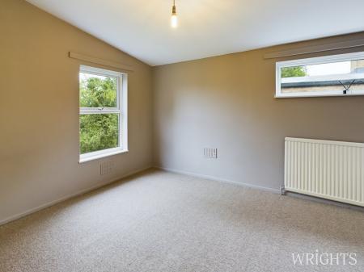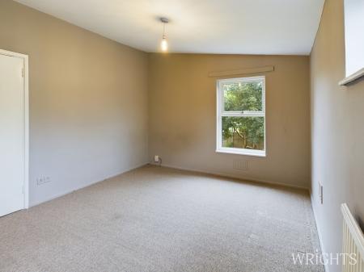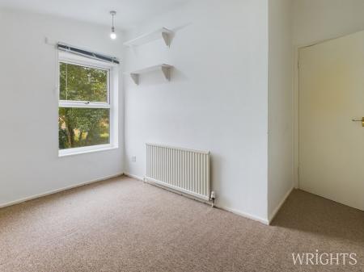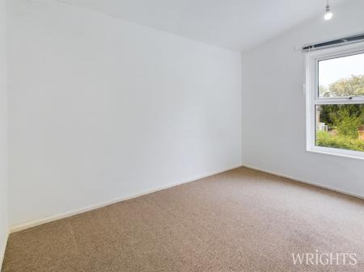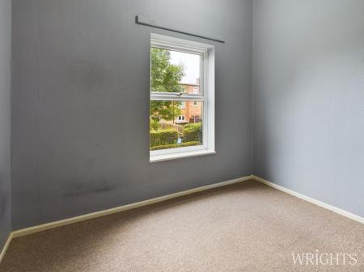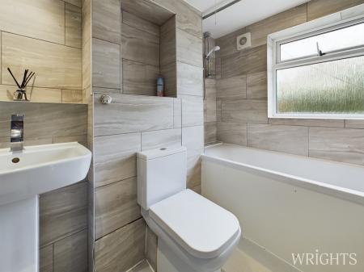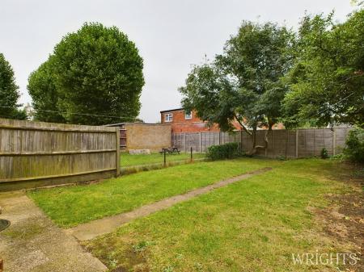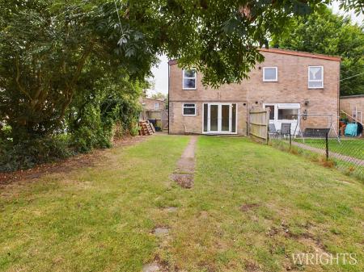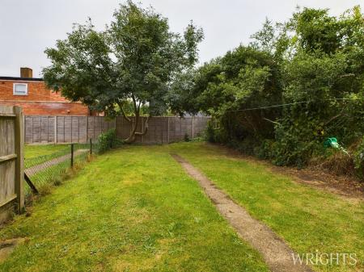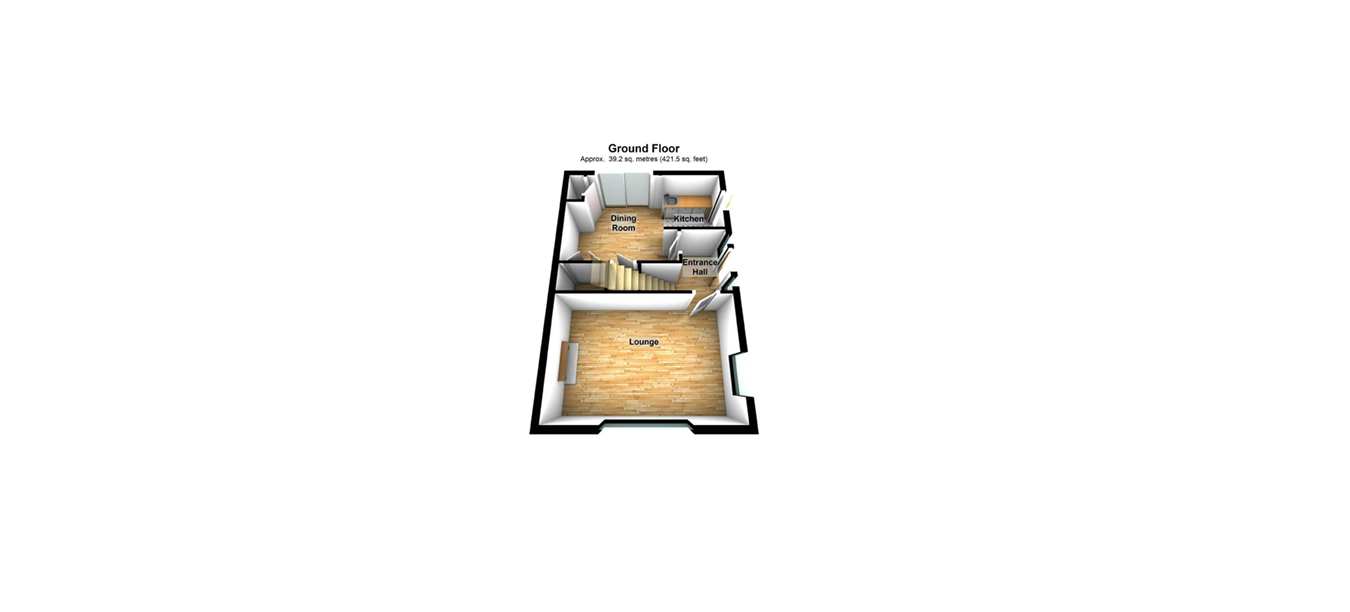- CHAIN FREE
- THREE BED FAMILY HOME
- SEMI DETACHED
- LARGE KITCHEN DINER
- MODERN KITCHEN & BATHROOM
- GARDENS TO FRONT AND REAR
- GAS CENTRAL HEATING
- UPVC WINDOWS
- CUL- DE-SAC LOCATION
- CLOSE TO LOCAL AMENITIES & GOOD SCHOOLS
3 Bedroom Semi-Detached House for sale in Welwyn Garden City
A well presented and spacious three bedroom semi detached property being offered to market CHAIN FREE. This property is ideally situated in a quiet cul-de-sac location set back from the main road. The property is located within 1/2 mile from The Shire Business Park, while the town centre and mainline station can be accessed by regular bus routes.
The ground floor accommodation comprises of a welcoming entrance hallway which provides access to all ground floor accommodation and stairs to the first floor. The dual aspect living room is located to the front of the property and benefits from plenty of natural light. The large kitchen/diner overlooks the garden to the rear. There is ample space for a dining table while the kitchen area consists of matching base and wall units. Fitted items include an electric oven and hob while there is space and plumbing for a washing machine and fridge freezer.
The first floor accommodation consists of three bedrooms, two double bedrooms and a well proportioned single. The family bathroom is finished to a high standard and is tiled throughout. There is a side panelled bath with shower over, a hand wash basin and w/c.
The property benefits from large gardens to the front and rear of the property and viewing comes HIGHLY RECOMMENDED.
GROUND FLOORHALLWAY
1.939m x 1.458m (6' 4" x 4' 9")
LIVING ROOM
3.306m x 4.535m (10' 10" x 14' 11")
KITCHEN / DINER
4.535m x 3.598m (14' 11" x 11' 10")
FIRST FLOOR
LANDING
2.789m x 1.595m (9' 2" x 5' 3")
BEDROOM ONE
3.300m x 3.350m (10' 10" x 11' 0")
BEDROOM TWO
3.306m x 3.259m (10' 10" x 10' 8") (to max dimensions)
BEDROOM THREE
2.816m x 2.358m (9' 3" x 7' 9")
BATHROOM
1.289m x 2.468m (4' 3" x 8' 1")
EXTERIOR
GARDEN - Front
Laid to lawn with hedge borders
GARDEN - Rear
Patio area adjacent to the property, large area laid to lawn with fenced borders
ADDITIONAL INFORMATION
Council Tax Band - C
Important Information
- This is a Freehold property.
Property Ref: 12749115_26511091
Similar Properties
4 Bedroom Terraced House | Offers in excess of £335,000
*** CHAIN FREE *** OPEN DAY on Saturday 1st of February - by appointment only ***. Wrights are delighted to bring to mar...
5 Bedroom Terraced House | Guide Price £325,000
*** CHAIN FREE *** Wrights are delighted to bring to market a Four/Five Bedroom Townhouse ideally located close to the T...
Honeysuckle Gardens, HATFIELD, AL10
3 Bedroom Terraced House | Offers in excess of £325,000
***CHAIN FREE*** Three Bedroom, Two Reception, End of Terrace Family Home with additional *plot of land to the side*. Th...
3 Bedroom Terraced House | Offers in excess of £365,000
*** CHAIN FREE *** OPEN DAY on Saturday 1st of February - by appointment only *** A spacious THREE BEDROOM mid terraced...
Lockley Crescent, Hatfield, AL10
2 Bedroom Terraced House | Guide Price £375,000
**CHAIN FREE** Wrights are delighted to bring to market a beautifully presented Two Double Bedroom, Mid Terraced Family...
Deerswood Avenue, Hatfield, AL10
3 Bedroom Terraced House | Guide Price £375,000
***CHAIN FREE*** Wrights are delighted to welcome to the market this THREE BEDROOM FAMILY HOME ideally located close to...

Wrights Estate Agency (Hatfield)
9 Market Place, Hatfield, Hertfordshire, AL10 0LJ
How much is your home worth?
Use our short form to request a valuation of your property.
Request a Valuation
