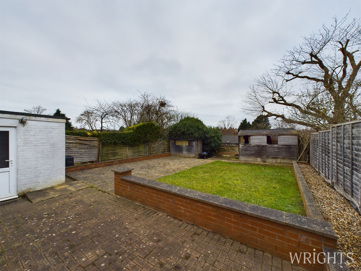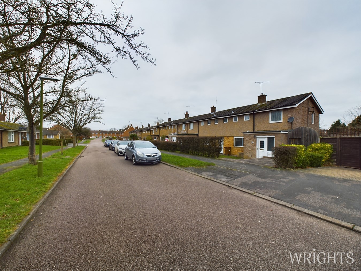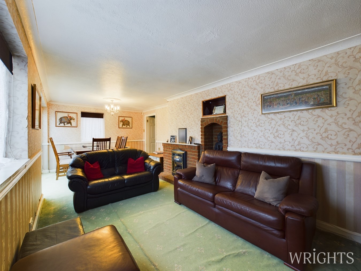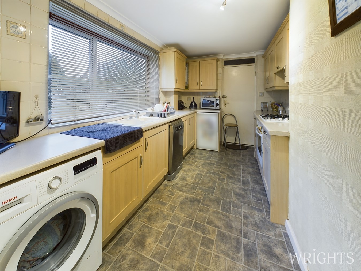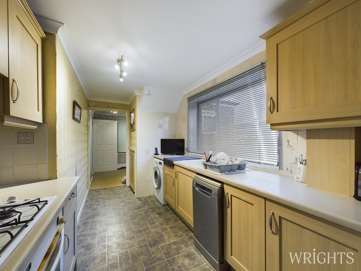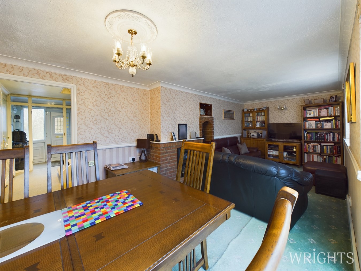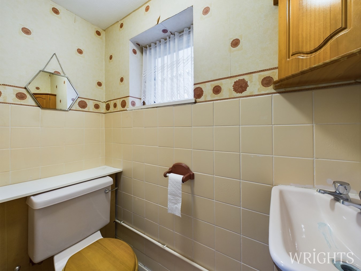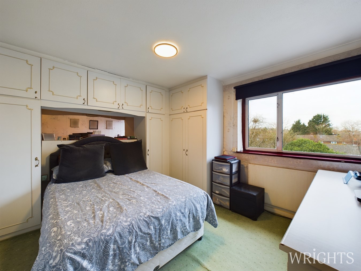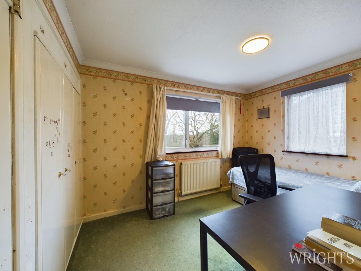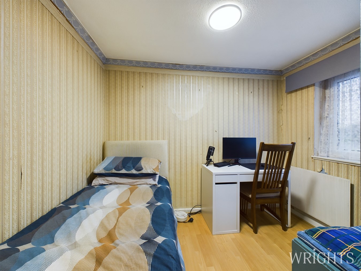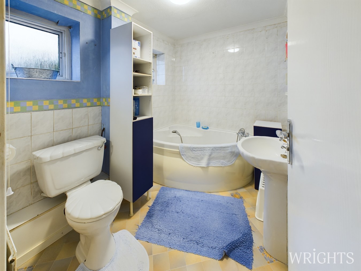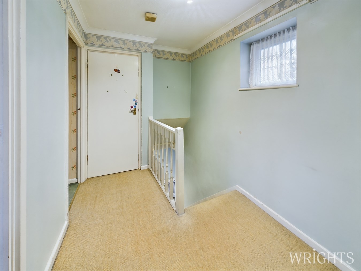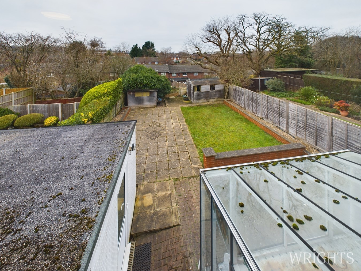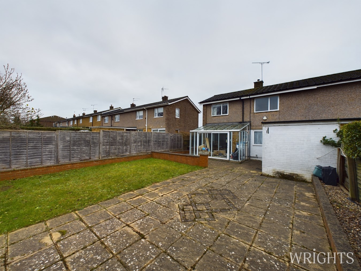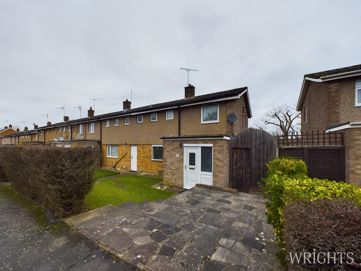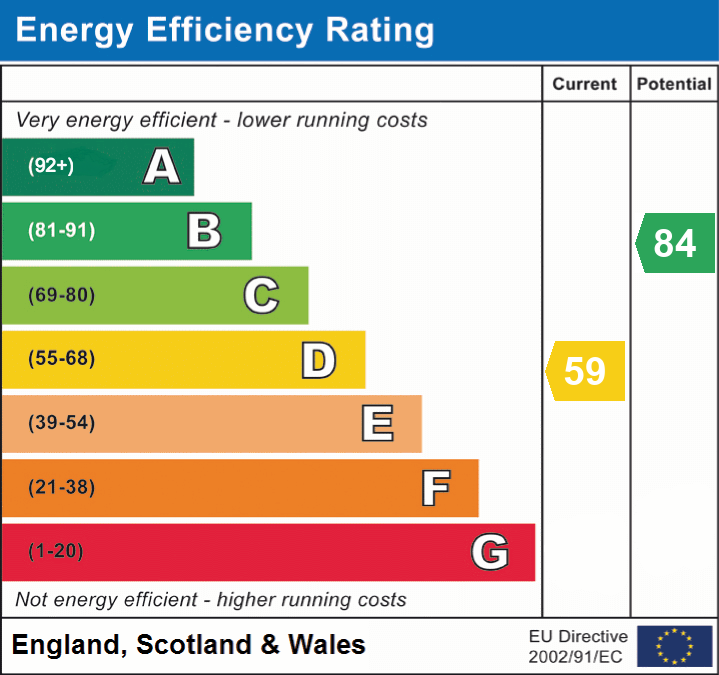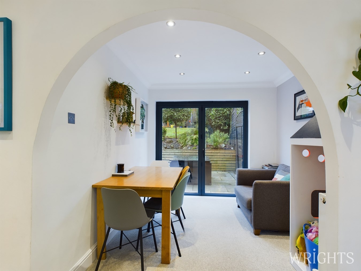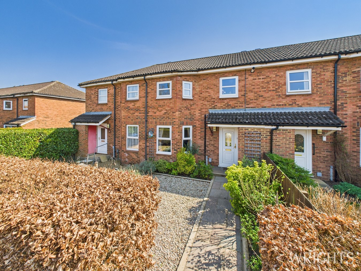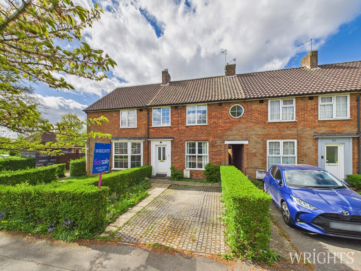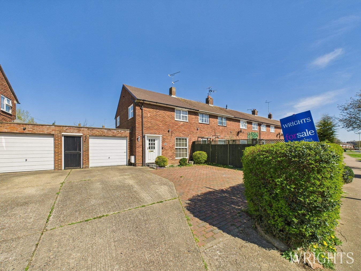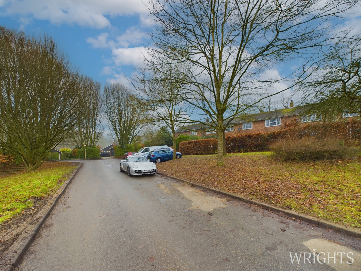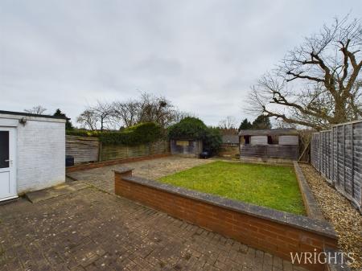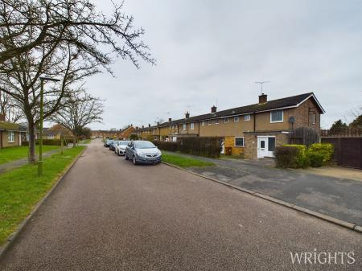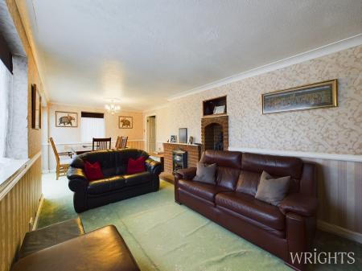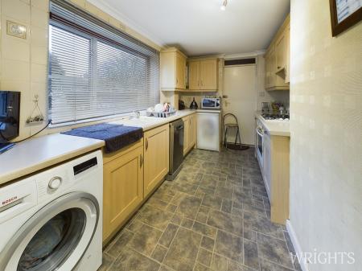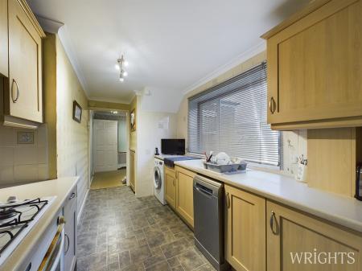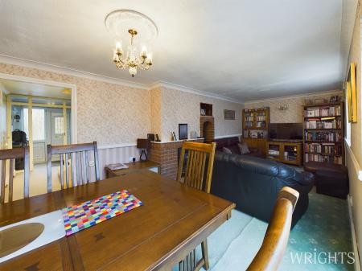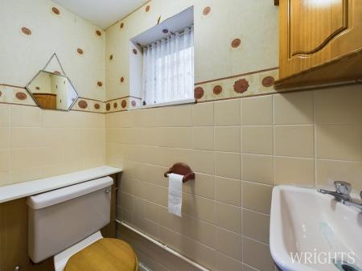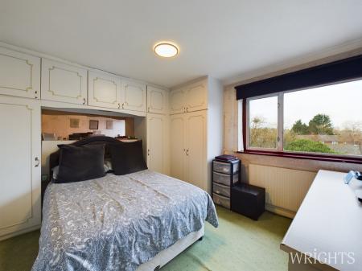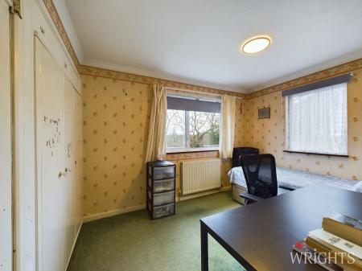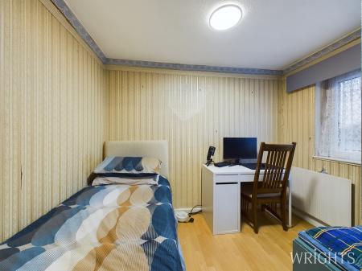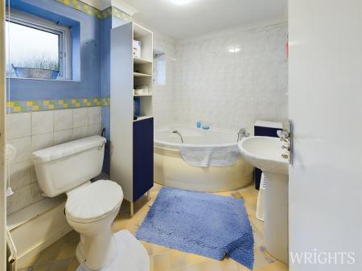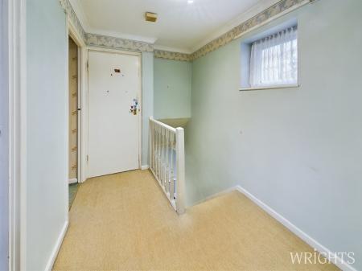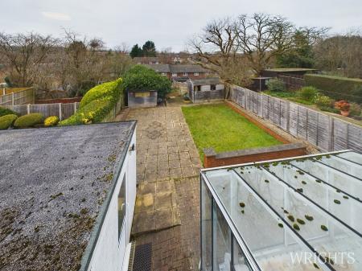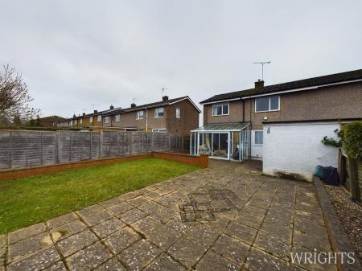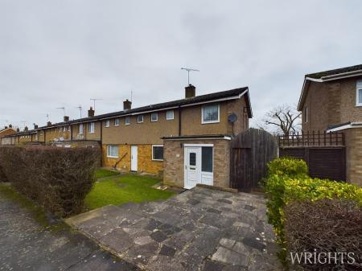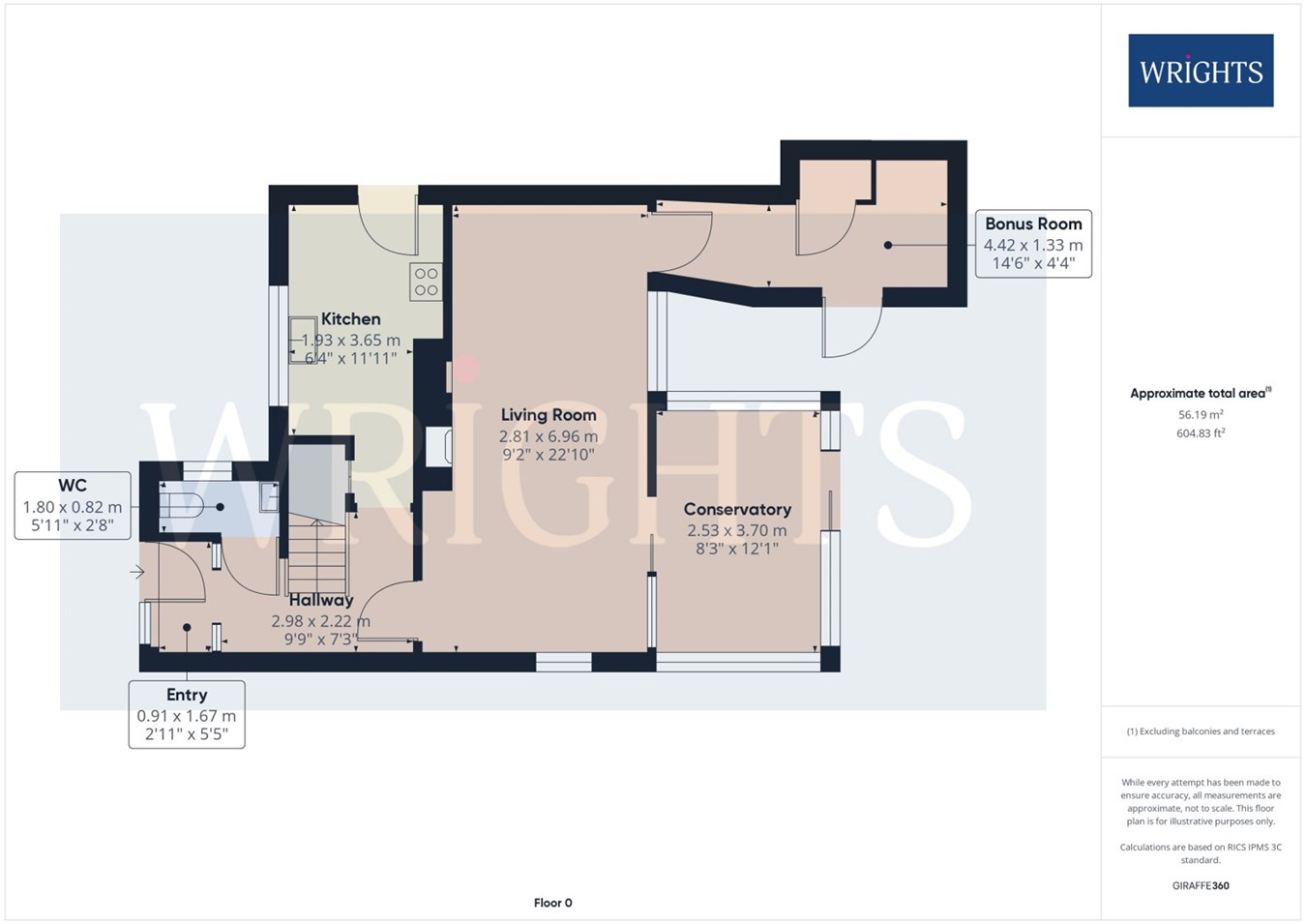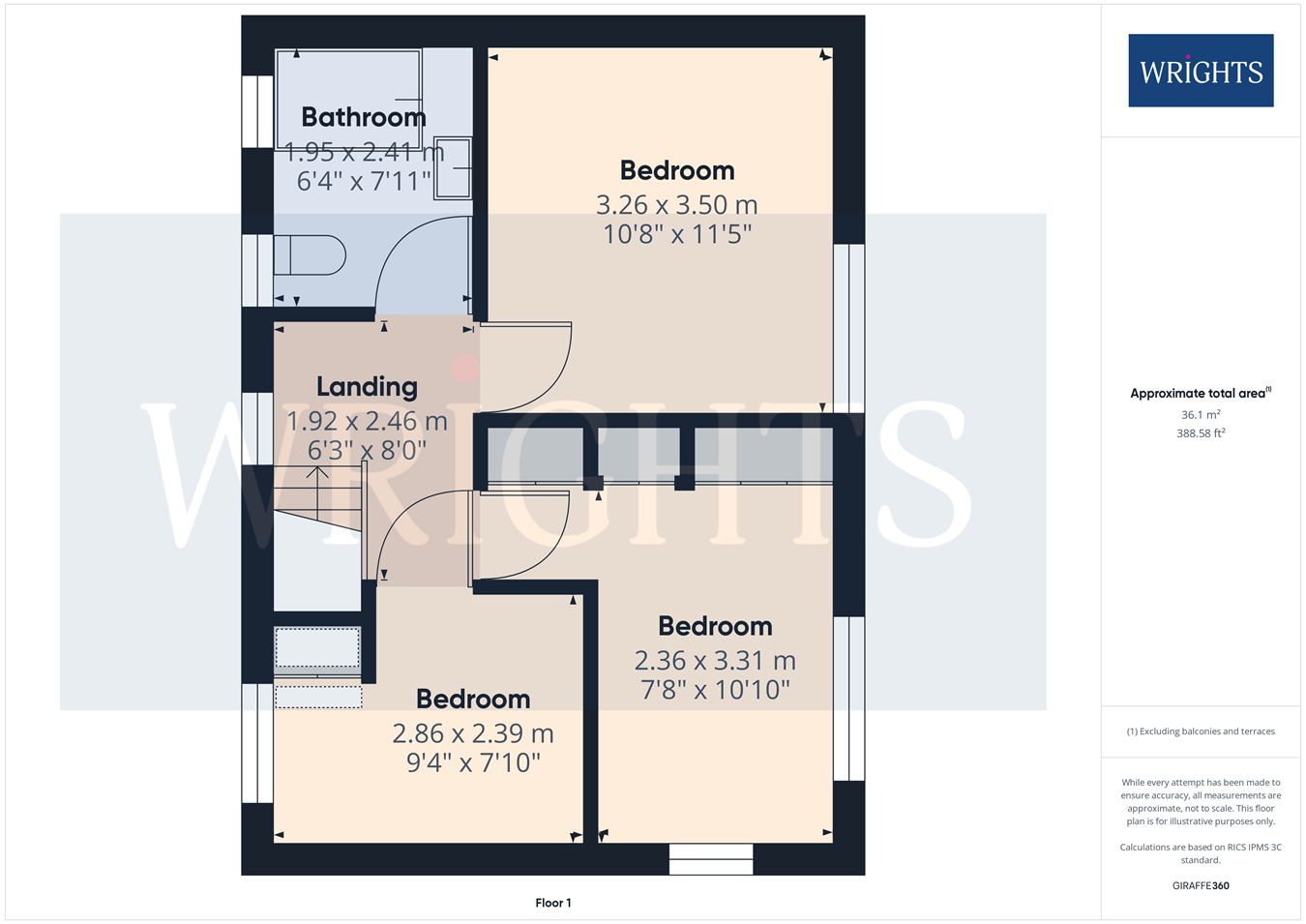- THREE GOOD SIZE BEDROOMS
- END TERRACE
- LARGE GARDEN AND DRIVEWAY
- QUIET STREET CLOSE TO HALDENS SHOPS
- CHAIN FREE SALE CONSIDERED
- GROUND FLOOR W/C
- PLENTY OF GROUND FLOOR SPACE WITH A BONUS ROOM
3 Bedroom End of Terrace House for sale in Welwyn Garden City
A much loved family home which has been cherished by the same family for over two decades. Wrights are delighted to present this three bedroom end of terrace family home located in the popular Haldens district. Featuring a GROUND FLOOR W/C, large reception room and a BONUS ROOM which would make an ideal home office. Furthermore there is the benefit of a DRIVEWAY and a large garden. Located within walking distance of both Welwyn North and Welwyn Garden City stations, commuting to London or nearby areas is effortless. Just across the street, you’ll find the Haldens shops, offering all the everyday conveniences you could need. A selection of reputable schools is also within a short stroll, making this location perfect for families. For those who appreciate the beauty of nature, enjoy the scenic countryside walks in Tewin, where you can explore picturesque trails and enjoy the great outdoors. This property truly is a must-view and ideal for first time buyers looking for a home which oozes potential in a vibrant community. The vendor would consider a chain free sale for a swift move.
WHAT THE FAMILY SAYThis has been the most fantastic family home where we have grown our now adult children from the start. The local schools and community are welcoming and a joy to be part of. We find the conveniences of Haldens shops a huge benefit. Our neighbors have lived in their homes longer than we have. We hope the new homeowners will enjoy the home as much as we have.
GROUND FLOOR
ENTRANCE HALL
Storm porch which leads into a large entrance hall.
LIVING/ DINING ROOM
A spacious room which provides great entertaining and social space. This room offers a dual aspect to the side and rear elevations.
BONUS ROOM
A versatile room which could be used as a utility room, home office or play room. There is a handy storage cupboard and a door which leads out to the garden. A door could be reinstated to lead out to the covered passage way, leading to the front.
CONSERVATORY
Accessed from the dining area, doors leading out to the garden.
KITCHEN
A galley kitchen with a range of wall and base units. Window to the front elevation and a door leading out to the covered passageway for convenience.
W/C
Conveniently located off the hallway.
FIRST FLOOR
LANDING
Window to the front elevation.
BEDROOM ONE
Overlooking the rear aspect, fitted wardrobes to remain.
BEDROOM TWO
A dual aspect room, large storage cupboards and airing cupboard.
BEDROOM THREE
Window to the front elevation, built in storage cupboard above the bulkhead.
FAMILY BATHROOM
A large family bathroom with a three piece suite. Window to the front elevation.
OUTSIDE
REAR GARDEN
A large garden which sits on an elevated position. Noteably the viaduct can be seen beyond. Mostly laid to lawn, there is also a patio area to enjoy. For convenience, there is a gated side access.
FRONT GARDEN AND PARKING ARRANGEMENTS
Lawn area and driveway for one car. Unrestricted street parking.
ABOUT WELWYN GARDEN CITY
Welwyn Garden City bears the legacy of Sir Ebenezer Howard, who founded the town in the 1920s and developed it into a designated new town in 1948. Conceptualized as a harmonious blend of urban conveniences and rural tranquility, Welwyn Garden City offered residents an escape from the hustle and bustle of overcrowded cities to a haven of sunshine, leafy lanes, open countryside, and inviting cafes. The town's design emphasized creating a healthy and vibrant environment for its inhabitants. Today, Welwyn Garden City's town centre stands as a vibrant hub teeming with activity and features an array of shops to cater to various tastes and needs. The focal point is the Howard Shopping Centre, home to popular high street retailers like John Lewis, complemented by convenient supermarket options including Waitrose and Sainsburys on the town's outskirts. Additionally, a charming cinema venue offers the latest film releases for entertainment seekers.
Important Information
- This is a Freehold property.
Property Ref: 12606507_28447164
Similar Properties
Longcroft Gardens, Welwyn Garden City, AL8
2 Bedroom Terraced House | Guide Price £400,000
**WEST SIDE AL8** JUST A FEW YARDS FROM THE STATION. A pretty, BAY FRONTED, TWO DOUBLE BEDROOM house situated in a prett...
Pippens, Welwyn Garden City, AL8
2 Bedroom Terraced House | £400,000
**SALE AGREED PRIOR TO ONLINE MARKETING THOUGH OUR DISCREET MARKETING SERVICE** *COMPLETE CHAIN WITH ONE LINK* Nestled i...
Peartree Lane, Welwyn Garden City, AL7
3 Bedroom Terraced House | £400,000
Discover this superbly maintained large family residence, lovingly cared for by the same owner for nearly four decades....
Holwell Road, WELWYN GARDEN CITY, AL7
3 Bedroom Terraced House | £415,000
This impeccably maintained and tastefully decorated three bedroom Garden City residence which is perfectly positioned to...
Howlands, Welwyn Garden City, AL7
3 Bedroom End of Terrace House | Offers Over £425,000
**CHAIN FREE** Brand New Roof in 2025!** Welcome to this charming three-bedroom end-terrace family home from the 1950s,...
Cornmead, Welwyn Garden City, AL8
3 Bedroom Terraced House | Offers Over £425,000
**MOTIVATED SELLERS** Welcome to Cornmead, a delightful family home positioned on an elevated position at the heart of a...

Wrights Estate Agency (Welwyn Garden City)
36 Stonehills, Welwyn Garden City, Hertfordshire, AL8 6PD
How much is your home worth?
Use our short form to request a valuation of your property.
Request a Valuation
