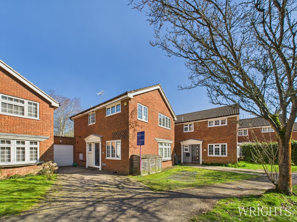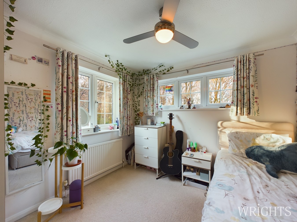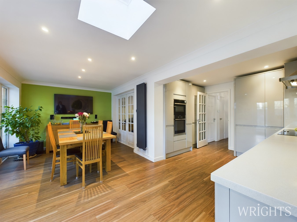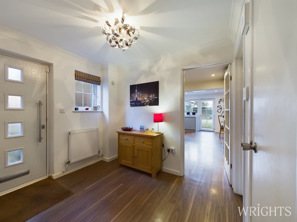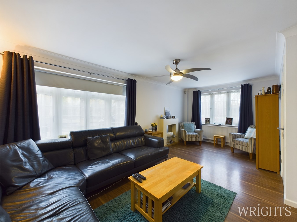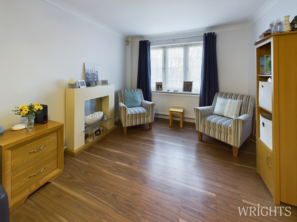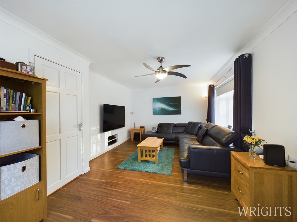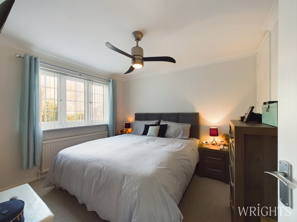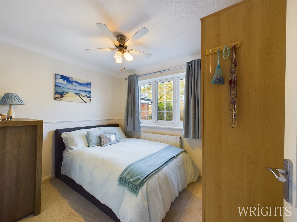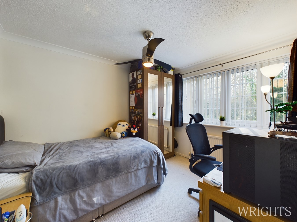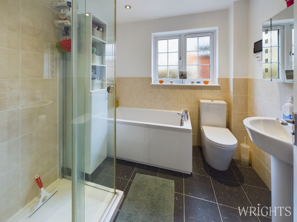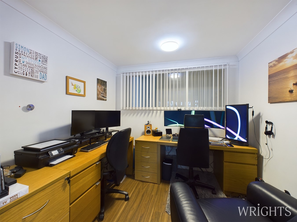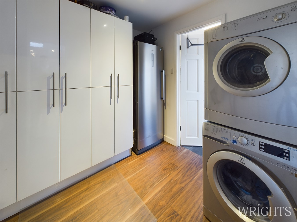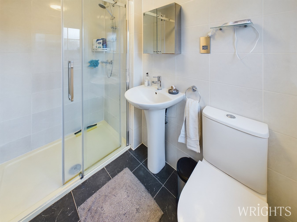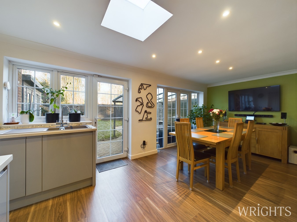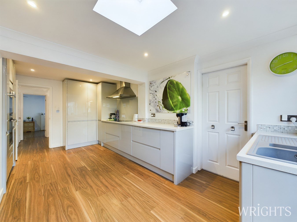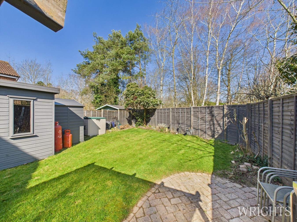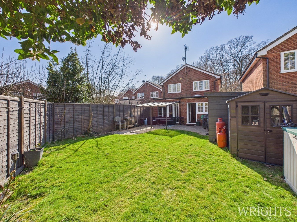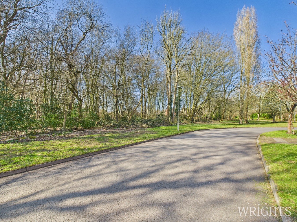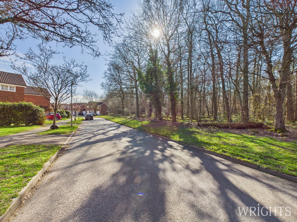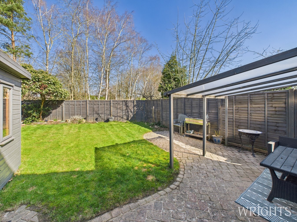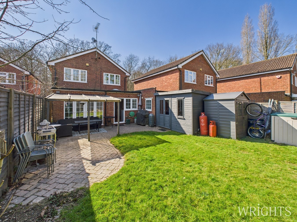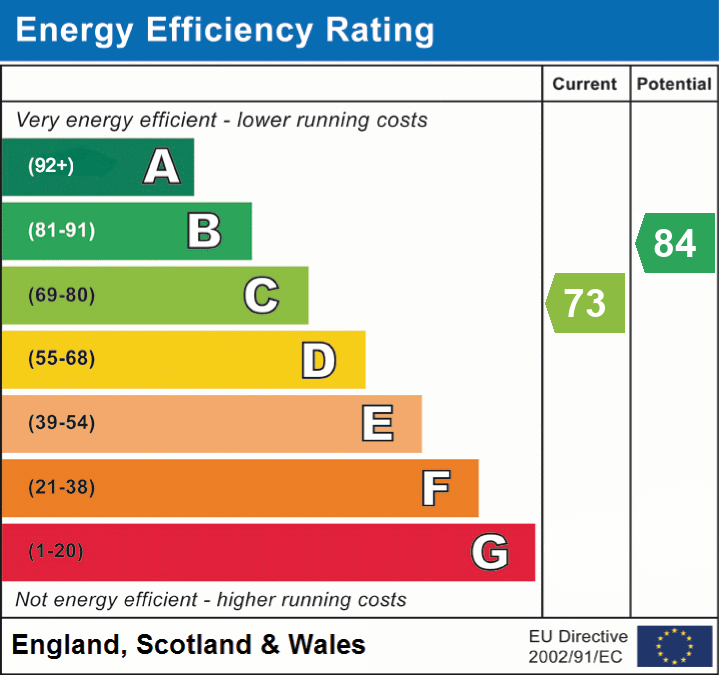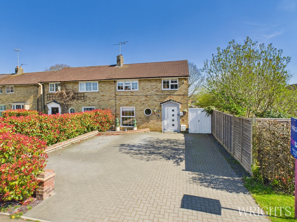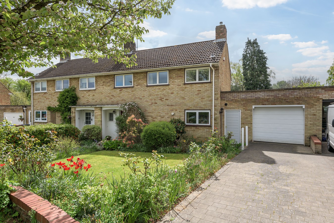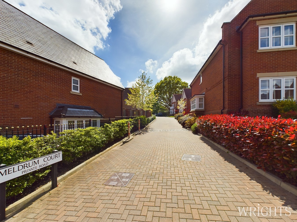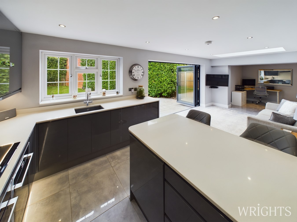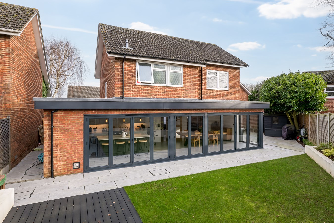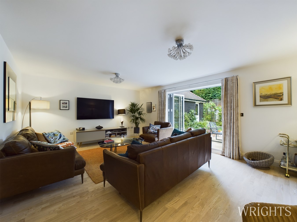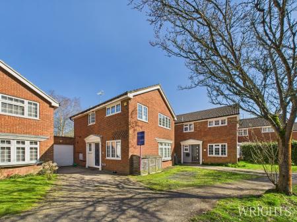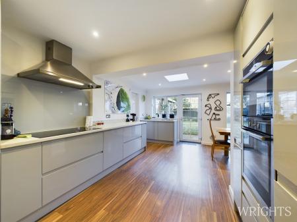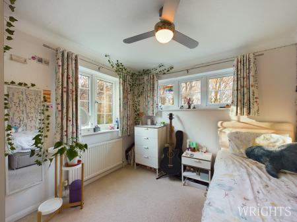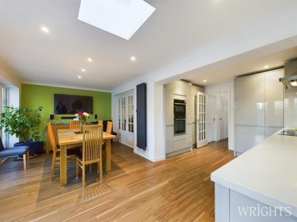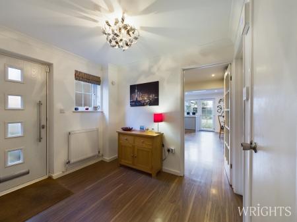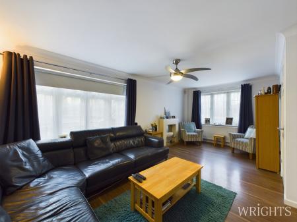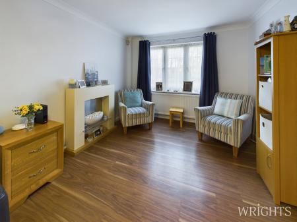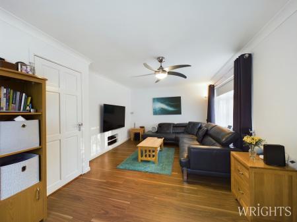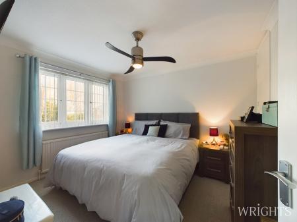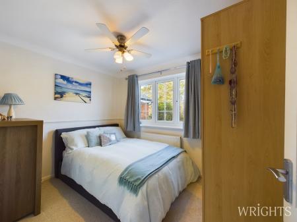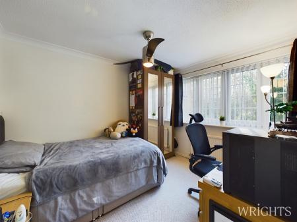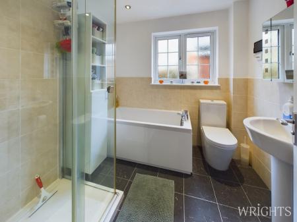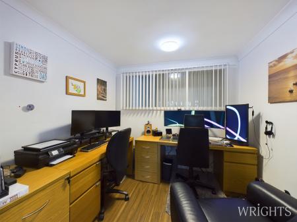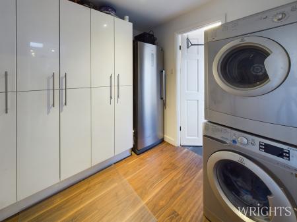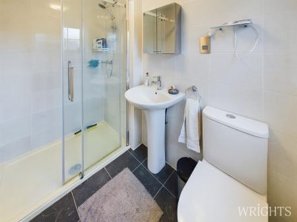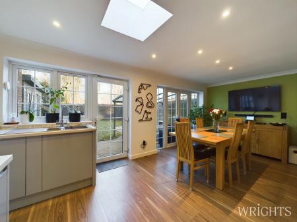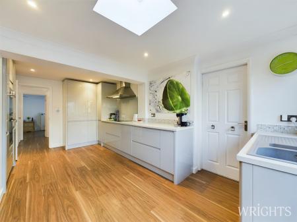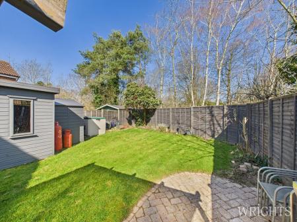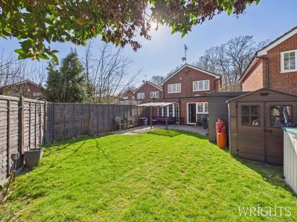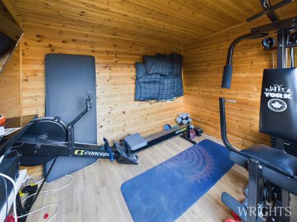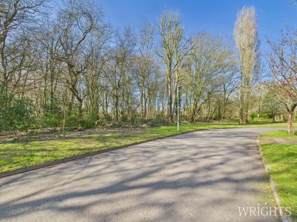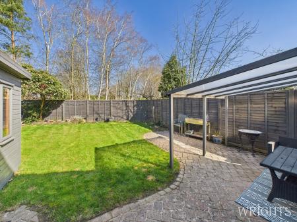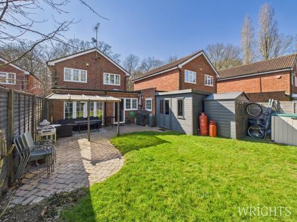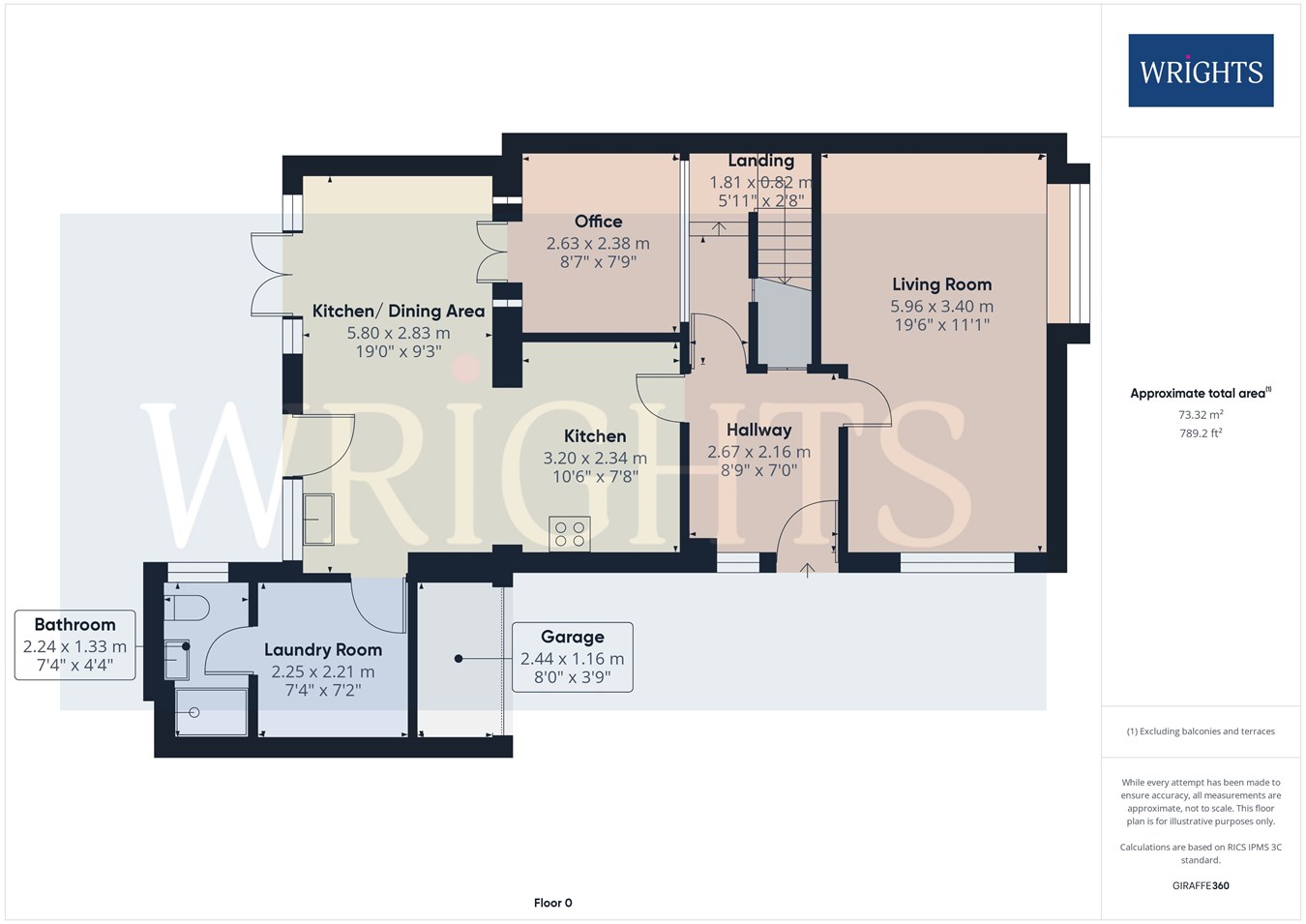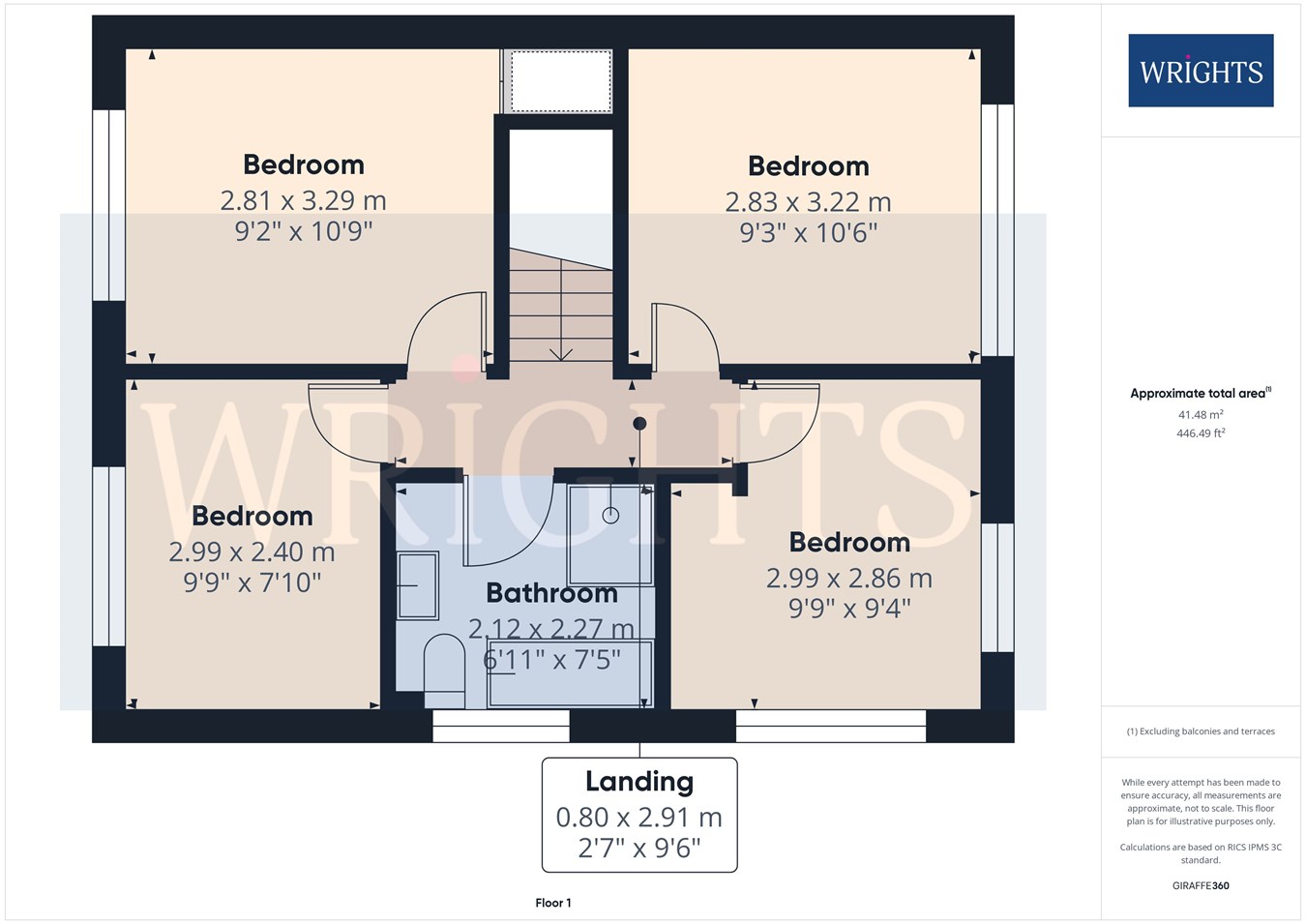- SUPERBLY EXTENDED LINK DETACHED FAMILY RESIDENCE
- HIGHLY SOUGHT AFTER RESIDENTIAL LOCATION IN A WOODLAND SETTING
- UTILITY ROOM AND DOWNSTAIRS SHOWER ROOM
- LARGE OPEN PLAN KITCHEN LIVING AREA
- SEPARATE STUDY ROOM
- LARGE DRIVEWAY
- HIGH SPECIFICATION
- FOUR GOOD SIZE BEDROOMS
- LUXURY FAMILY BATHROOM
4 Bedroom Link Detached House for sale in Welwyn Garden City
Nestled in a picturesque woodland setting, welcome to Sylvandale, a collection of exquisite detached homes in the highly sought-after Panshanger district. This cherished family residence has been thoughtfully reconfigured and extended to perfection, catering to today’s modern lifestyle. With a generous 1,235 SQ/FT of living space, you'll find a stunning open-plan kitchen, complemented by a utility room, a ground floor shower room, and a study. The upper level features four well-proportioned bedrooms and a luxurious family bathroom. Outside, a spacious driveway offers ample off-street parking. Conveniently located, the A414 and A1M are just minutes away, while a short drive takes you to the town center and mainline station. For growing families, esteemed schools are easily accessible, and beautiful countryside walks are right at your doorstep. Local amenities, including the Panshanger shops, Morrisons, and Moneyhole playing fields, are all within walking distance. This property is a must-see to truly appreciate the quality and care that has gone into its finishing touches.
WHAT THE FAMILY SAYHaving owned this home for 18 years we know the area really well, it’s a lovely quiet area with very friendly neighbours. We have two children who have gone through primary to secondary schools locally, the schools have been great and have set them up for University and work. The town centre is close and there are plenty of local pubs, restaurants and take aways. With the woods opposite there are plenty of nice country walks to the local park. The train to London is only 25 minutes, so very convenient for work and nights out.
Welcome to Sylvandale
Drive down the picturesque, tree-lined street and park in your private driveway. The upgraded composite front door welcomes you into a spacious hallway that exudes warmth and charm, with a convenient coat cupboard nearby. Beautiful Amtico flooring extends throughout most of this level. Step into the stunning kitchen, the true heart of this home. Featuring a sleek pewter high-gloss bespoke design, this kitchen offers an abundance of storage solutions, including pull-out spice racks and clever corner cabinets that make the most of the space. The integrated five-ring induction hob, double eye-level ovens, and dishwasher enhance the modern aesthetic. White countertops paired with a shimmering glass splashback complete the sophisticated look. This inviting space has hosted countless family dinners and is perfect for Sunday roasts or summer barbecues, with easy access through French doors leading to the covered pergola and garden.
Continued
Adjacent to the kitchen, you’ll find a versatile home office that could easily be transformed into a playroom or cozy reading nook. For additional convenience, the garage has been expertly converted into a functional utility room featuring ample storage cupboards. The ground floor shower room is a fantastic bonus, perfect for accommodating large families or guests. At the front of the property, you'll find the living room, which boasts dual-aspect views. This generously sized space offers a wealth of design possibilities, allowing for a variety of layouts to suit your preferences.
HEAD ON UP
The expansive landing includes access to the loft. All four bedrooms are generously sized, with two providing a tranquil view of the rear, while the other two overlook the serene woodlands at the front. The luxurious four-piece family bathroom features both a shower cubicle and a bath, designed for comfort and relaxation. For added convenience, a heated towel rail and a window for ventilation enhance the space.
TOUR THE GROUNDS
The rear garden provides a secluded retreat, primarily laid to lawn and featuring a block-paved patio with a covered pergola for year-round enjoyment. A charming timber summer house, complete with power, currently serves as a gym, while an additional composite shed offers extra storage options. Accessed from the driveway, the garage store features a convenient remote-controlled roller shutter door. The spacious driveway ensures ample off-street parking, with hard standing available adjacent to the lawn. Additionally, there is unrestricted street parking for guest convenience.
Important Information
- This is a Freehold property.
Property Ref: 12606507_28513881
Similar Properties
West Mead, Welwyn Garden City, AL7
4 Bedroom Semi-Detached House | Offers Over £625,000
Nestling in a highly sought after and quiet CUL-DE-SAC adjacent to Commonswood Nature reserve is this perfectly DOUBLE S...
Graysfield, Welwyn Garden City, AL7
3 Bedroom Semi-Detached House | Offers Over £600,000
Having been in the SAME FAMILY OWNERSHIP SINCE ITS CONSTRUCTION IN 1958, Wrights are delighted to present to the market...
Meldrum Court, Wilshere Park, WELWYN, AL6
3 Bedroom Terraced House | Offers Over £600,000
Constructed by Linden Homes in 2017 within the esteemed and historical Wilshere Park, this home exudes a cozy charm with...
The Holt, WELWYN GARDEN CITY, AL7
4 Bedroom Detached House | £700,000
A one of a kind FOUR DOUBLE BEDROOM DETACHED family residence at the heart of a exclusive CUL-DE-SAC. Having been HEAVIL...
River View, Welwyn Garden City, AL7
3 Bedroom Detached House | Offers Over £700,000
Nestled at the end of a picturesque and exclusive cul-de-sac, this exceptional, detached family residence offers a truly...
5 Bedroom Semi-Detached House | Offers Over £700,000
**COMPLETE UPPER CHAIN** Welcome to Salix Close, a prestigious and exclusive development on the fringe of Welwyn and Cod...

Wrights Estate Agency (Welwyn Garden City)
36 Stonehills, Welwyn Garden City, Hertfordshire, AL8 6PD
How much is your home worth?
Use our short form to request a valuation of your property.
Request a Valuation
