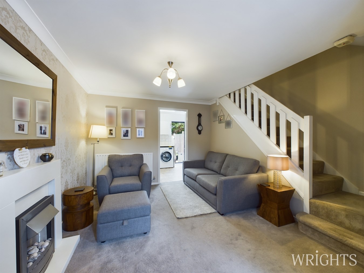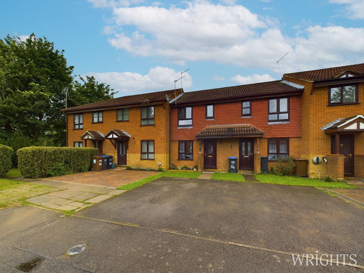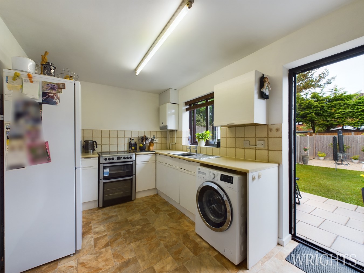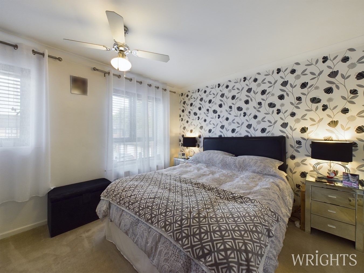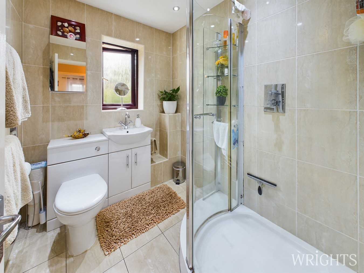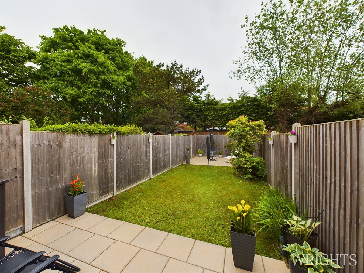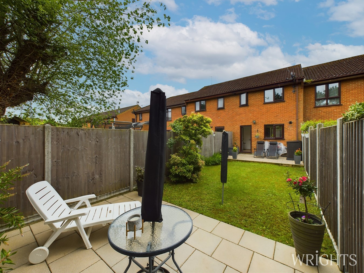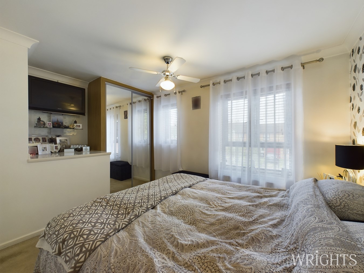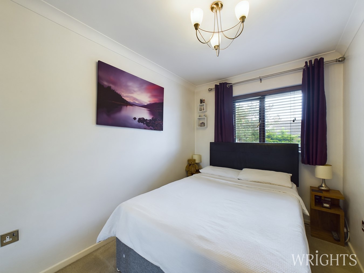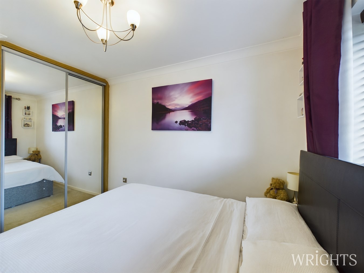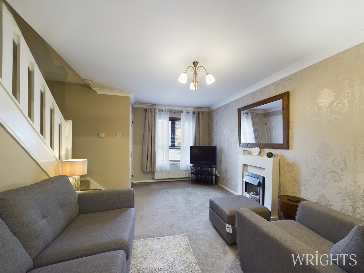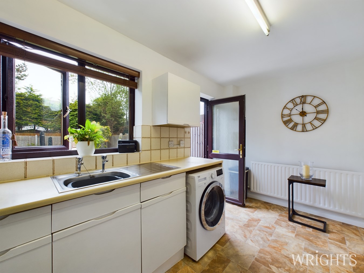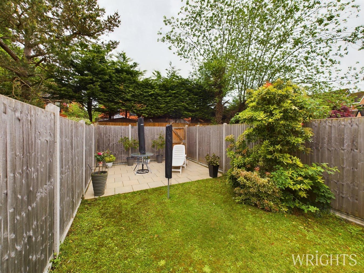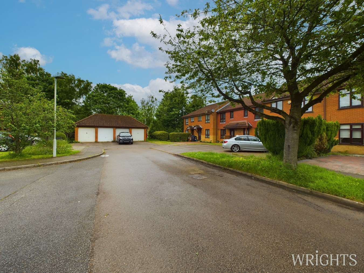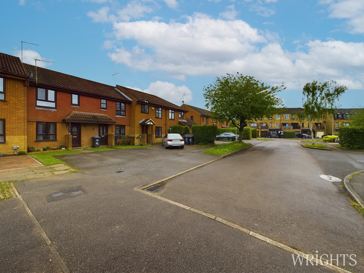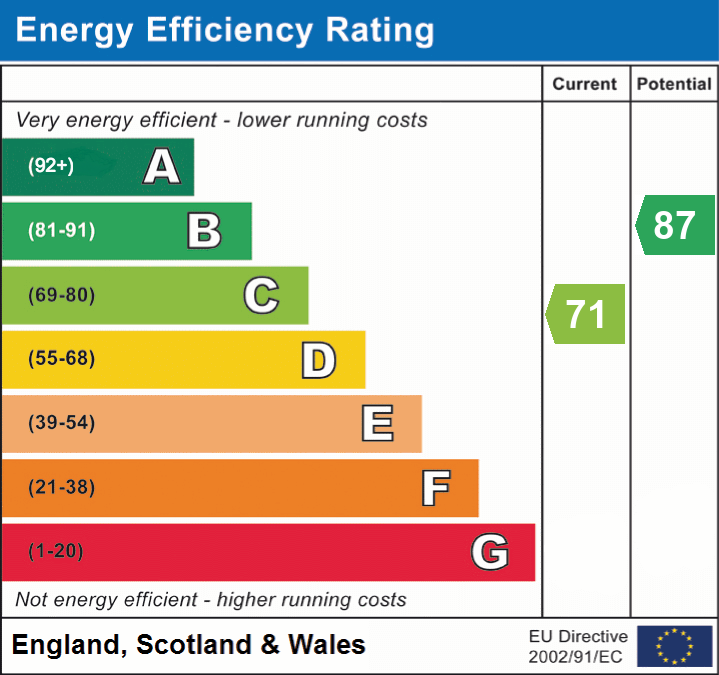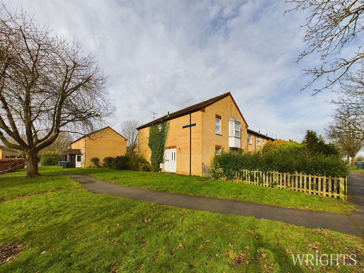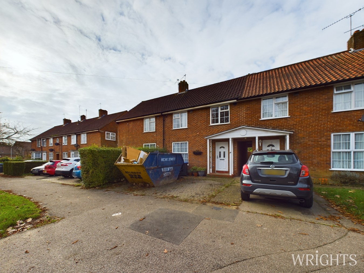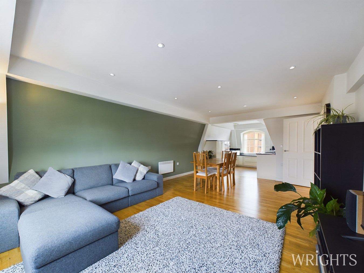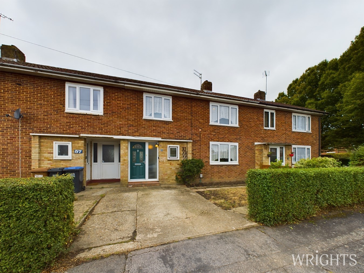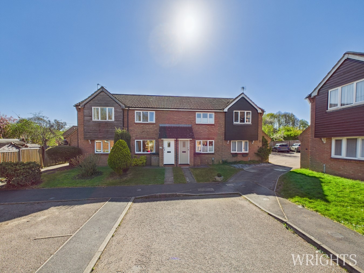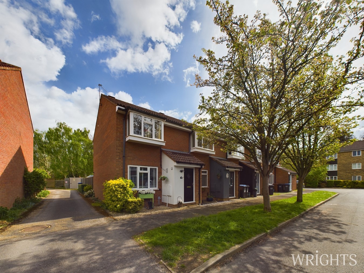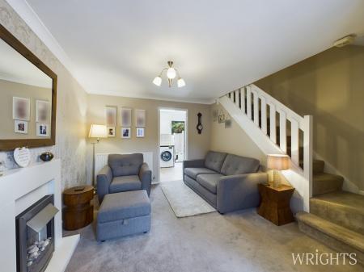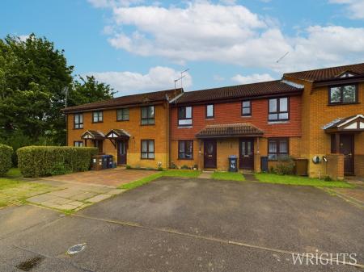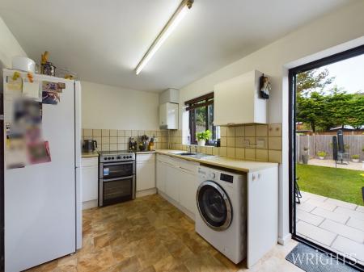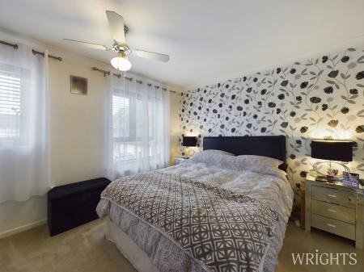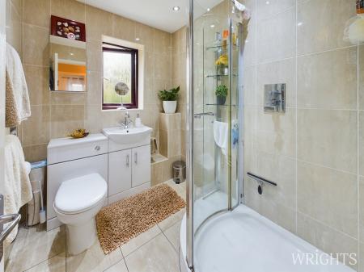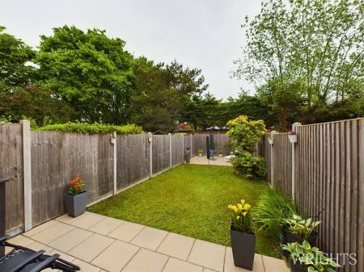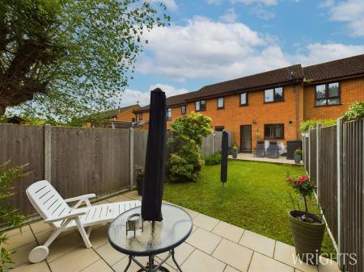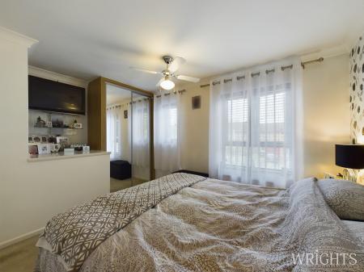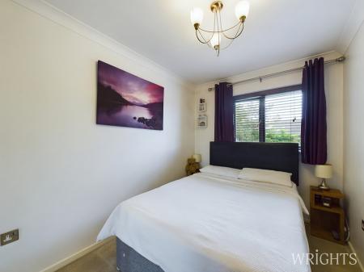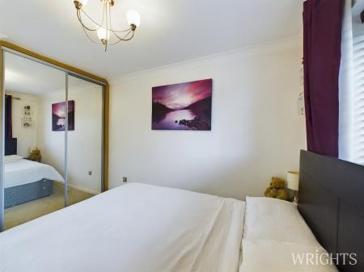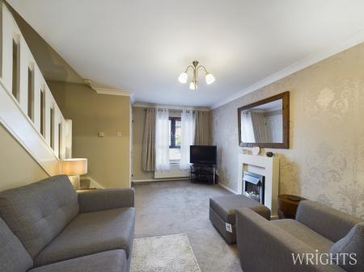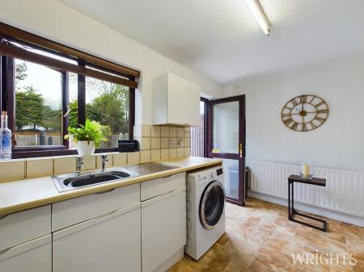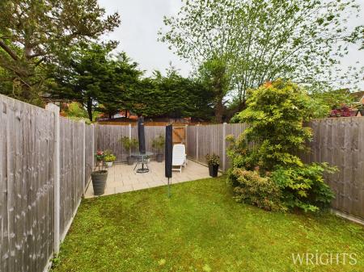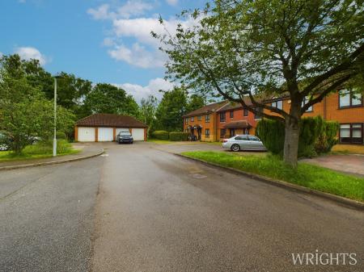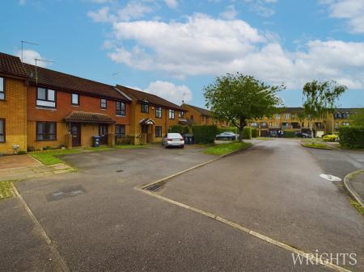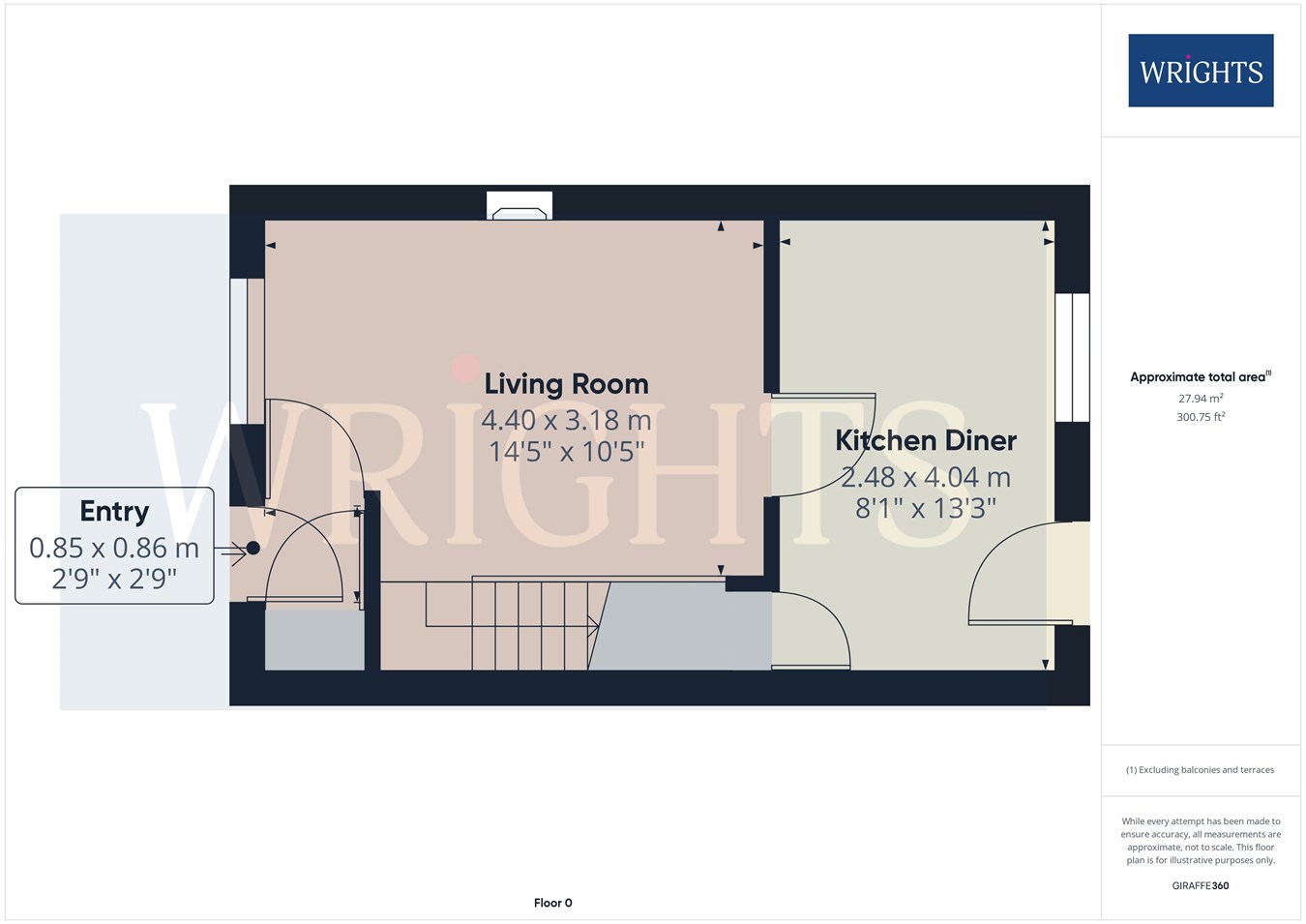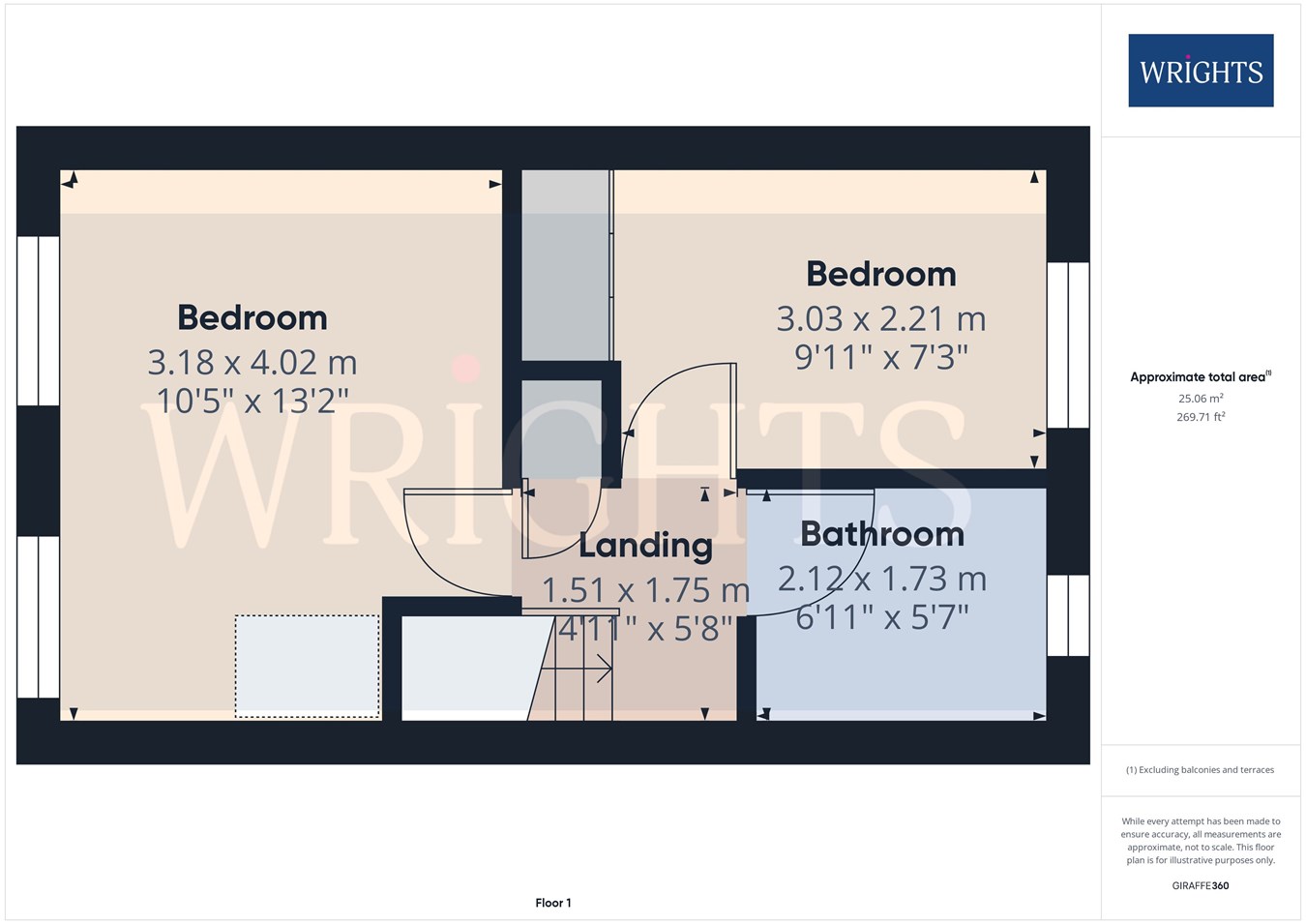- PRIVATE DRIVEWAY TO THE FRONT
- AT THE END OF A LEAFY CUL-DE-SAC
- BESPOKE WARDROBES TO BOTH BEDROOMS
- CLOSE TO CONVENIENCES, AMENITIES AND PARKLAND WALKS
- TWO DOUBLE BEDROOMS
- UPGRADED LUXURY SHOWER ROOM
- LANDSCAPED GARDEN WITH REAR ACCESS
- CHAIN FREE
2 Bedroom Terraced House for sale in Welwyn Garden City
**CHAIN FREE** Positioned at the end of this leafy CUL-DE-SAC at the very heart of Panshanger is this beautifully presented TWO DOUBLE BEDOOM residence. Having been lovingly cared for and enjoyed by the current owners for nearly twenty years! Featuring the superb addition of a PRIVATE DRIVEWAY to the front and a LUSCIOUSLY LANDSCAPED rear garden. A cosy yet spacious home with plenty of storage solutions throughout with the addition of BESPOKE WARDROBES TO BOTH BEDROOMS. This really is a turn key property which is ideal for first time buyers or those wishing to downsize. Conveniently located, Rivenhall end is an easy commute to the town centre with the bus stop just through the footpath. The A414 and A1M are easily accessible. A range of renowned schools are within walking distance alongside the conveniences of Panshnger shops and Morrisons. For a Sunday stroll, the Moneyhole playing fields are a few minutes walk with countryside and woodland walks to enjoy. This is a must view property to appreciate this great residence and the charming street.
RIVENHALL ENDWELCOME HOME
Approach the property down the leafy cul-de-sac where the property is positioned at the end. Park your car on the private front driveway and unload your shopping with ease. There is a covered canopy to the front and a small lawn patch which could be incorporated into additional parking (subject to the usual planning consents). There is a handy porch to take off muddy boots and a handy storage cupboard to hang your coats. Enter the living room, a spacious yet cosy room which features luxury carpet, electric feature fire and stylish wallpaper and decoration. The staircase is to the side. To the rear of the proeprty is the kitchen/ breakfast room. With its range of wall and base units for plenty of storage and space for a washing machine, fridge/freezer and cooker. There si a bonus under stairs storage cupboard and plenty of space for a table and chairs. The window and door overlooks the superb rear garden.
HEAD ON UP
Ascend the staircase to the first floor landing, continuing with the storage theme, there is an airing cupboard and loft access. Bedroom one overlooks the quiet front with two windows, the homeowners have had bespoke wardrobes in both bedrooms each with mirrored sliding doors. Bedroom two is also a double bedroom and overlooks the tranquil rear aspect. The luxury shower room has been upgraded by the homeowners and include a large shower with power shower, sink with vanity and porcelain tiled finish. There is also a window for ventilation to the rear.
TOUR THE GROUNDS
The rear garden is easterly facing so the owners have created two patios to enjoy both the morning and evening sun! There is a grass area to enjoy and gated access providing pedestrian access for convenience. The street offers additional unrestricted parking.
WHAT THE OWNERS SAY
COUNCIL TAX BAND C
£1,941.47
ABOUT PANSHANGER
Panshanger, a grand country estate situated on the outskirts of Hertford and Welwyn Garden City, held a prestigious past as the former residence of Earl Cowper, who later ascended to the esteemed position of Lord Chancellor of Great Britain. Over the course of seven remarkable generations, the legacy of Panshanger eventually met a new chapter when the property transitioned hands and underwent a transformative sale and demolition process around 1953. Today, Panshanger Park finds itself under the ownership of Lafarge, preserving remnants of its storied history through the enduring structures of the orangery, nursery garden wall, and stables that still grace the landscape alongside various cottages and estate edifices, all meticulously recognized and safeguarded by the esteemed English Heritage. The evolution of the locale continued to unfold, witnessing the establishment of residential housing in the 1970's, 1990's and up to recent years.
Important Information
- This is a Freehold property.
Property Ref: 12606507_26257724
Similar Properties
Ethelred Close, Welwyn Garden City, AL7
2 Bedroom End of Terrace House | £350,000
**CHAIN FREE** A two double bedroom END TERRACE house within WALKING DISTANCE TO THE TOWN CENTRE AND MAINLINE STATION. T...
Mill Green Road, Welwyn Garden City, AL7
3 Bedroom Terraced House | Guide Price £350,000
**CHAIN FREE** Presenting a unique opportunity to transform this charming red brick property into your dream home! Situa...
Fretherne Road, Welwyn Garden City, AL8
2 Bedroom Apartment | Guide Price £350,000
**AT THE HEART OF THE TOWN CENTRE WITH PRIVATE SECURE PARKING** A truly unique opportunity to purchase this LARGER THAN...
Lowerfield, WELWYN GARDEN CITY, AL7
3 Bedroom Terraced House | £365,000
**CHAIN FREE** Wrights are delighted to welcome to the market this generously proportioned three double bedroom family h...
Harwood Close, Welwyn Garden City, AL8
2 Bedroom Terraced House | Guide Price £365,000
**WEST SIDE AL8 CUL-DE-SAC** This is a beautifully presented and maintained TWO BEDROOM mid-terrace home situated in a q...
Wellington Drive, WELWYN GARDEN CITY, AL7
2 Bedroom Terraced House | £365,000
**CHAIN FREE** A superbly presented TWO BEDROOM END TERRACE home at the END OF A QUIET AND LEAFY CUL-DE-SAC at the heart...

Wrights Estate Agency (Welwyn Garden City)
36 Stonehills, Welwyn Garden City, Hertfordshire, AL8 6PD
How much is your home worth?
Use our short form to request a valuation of your property.
Request a Valuation
