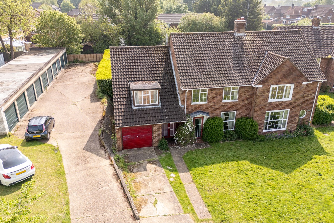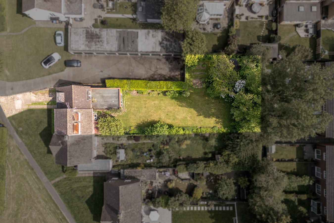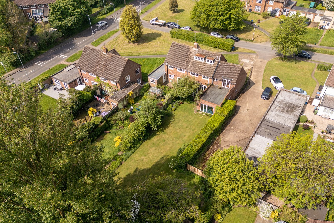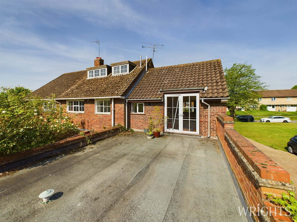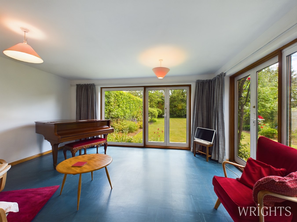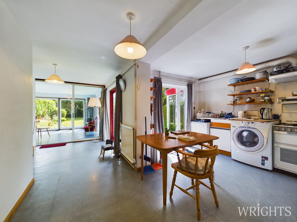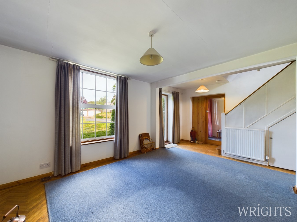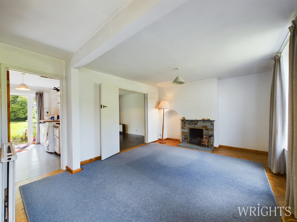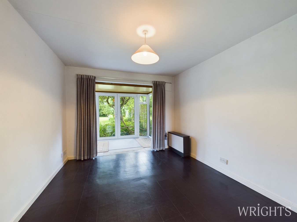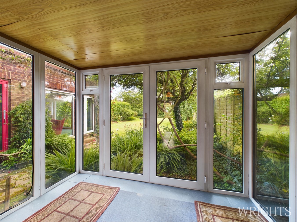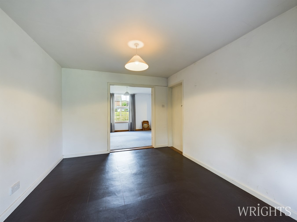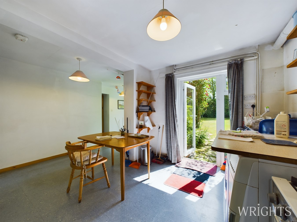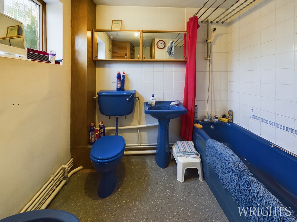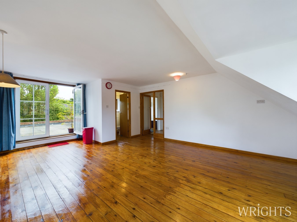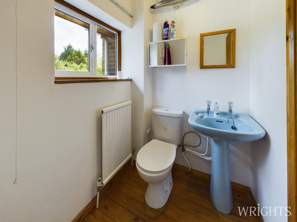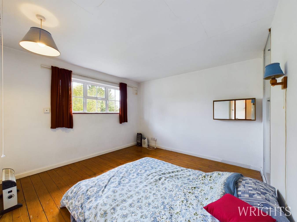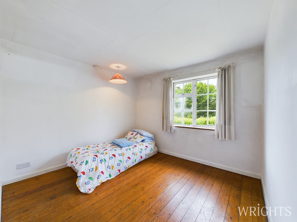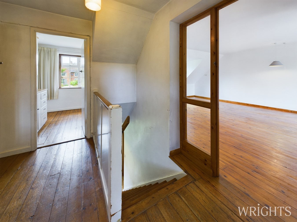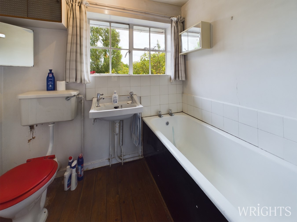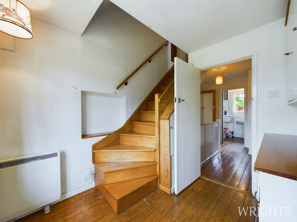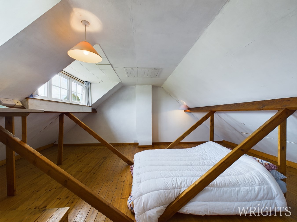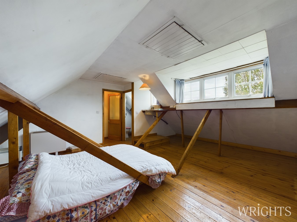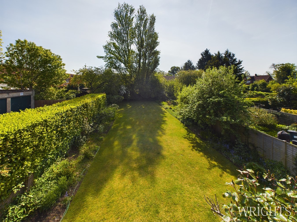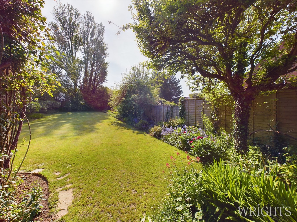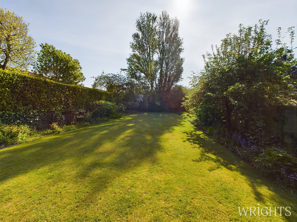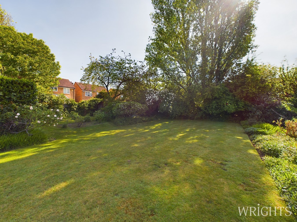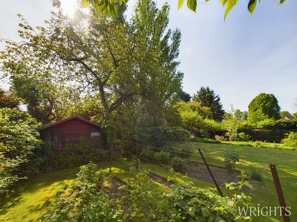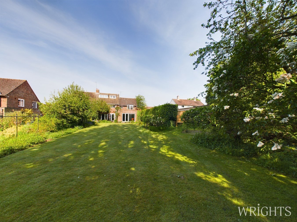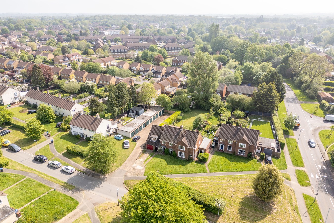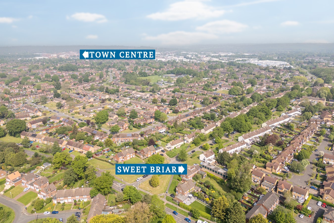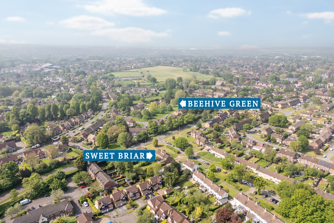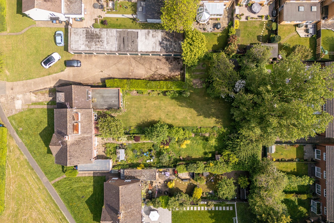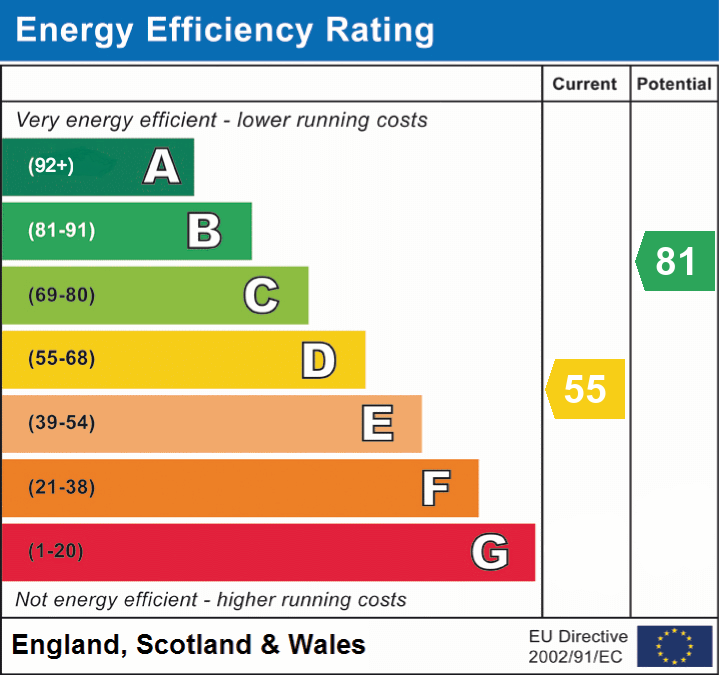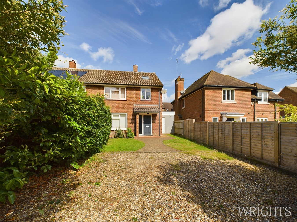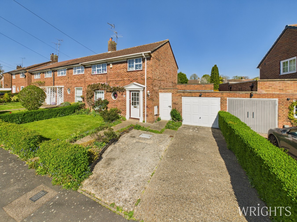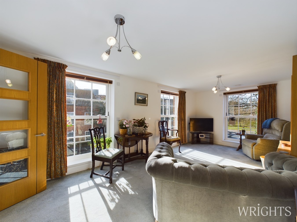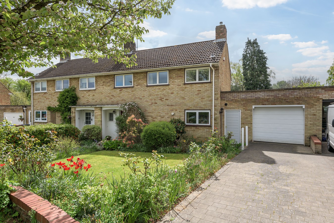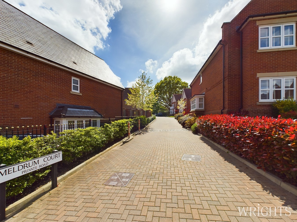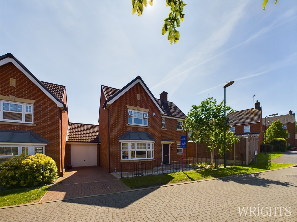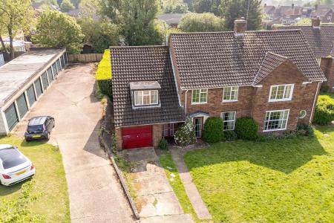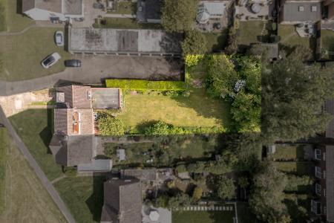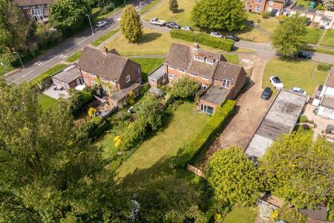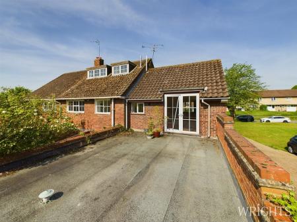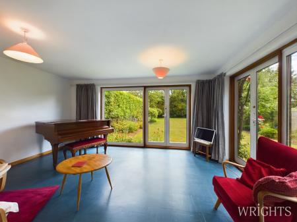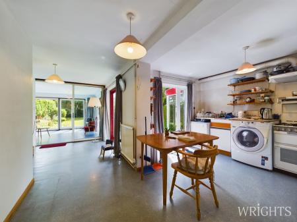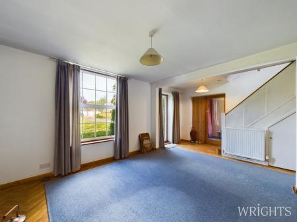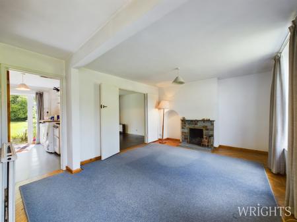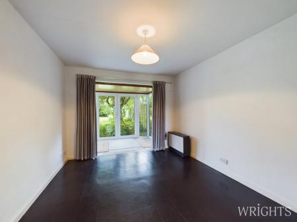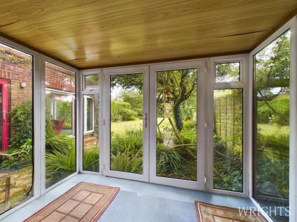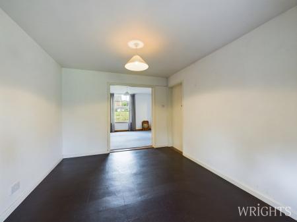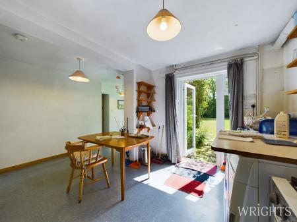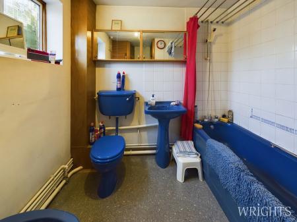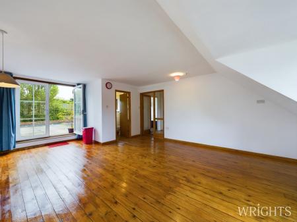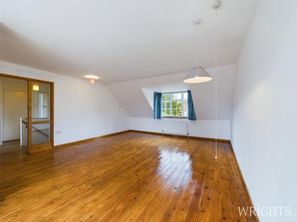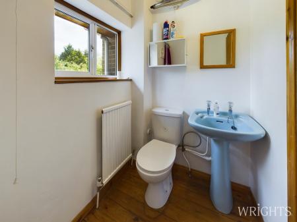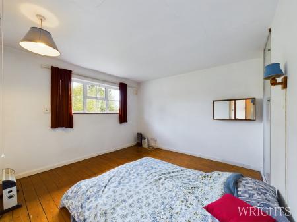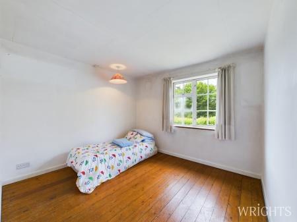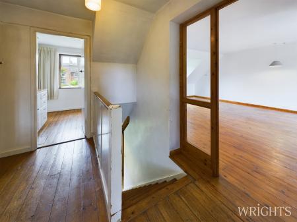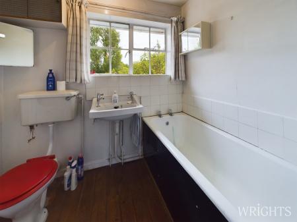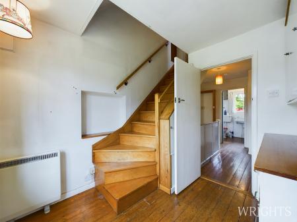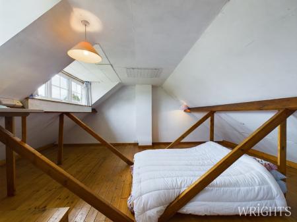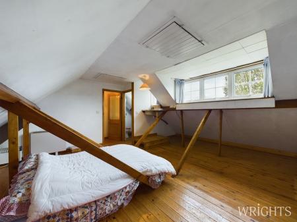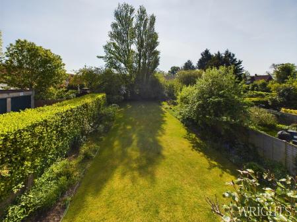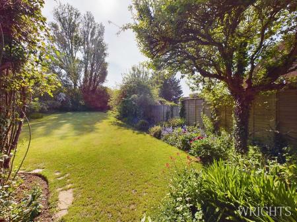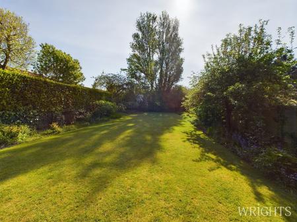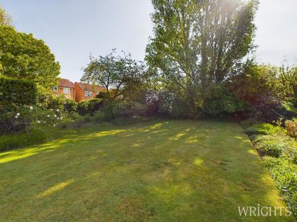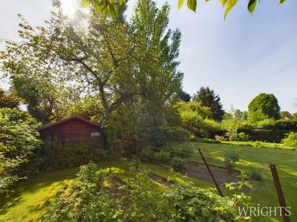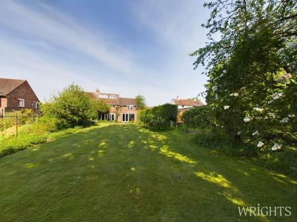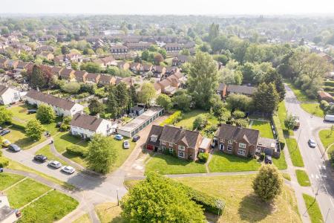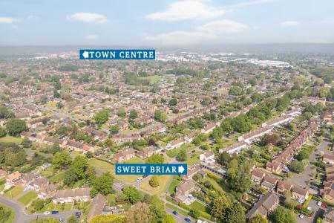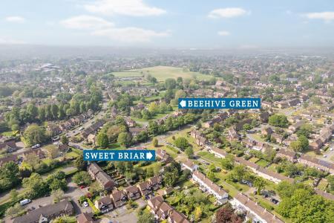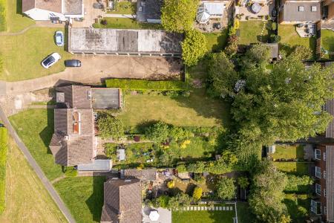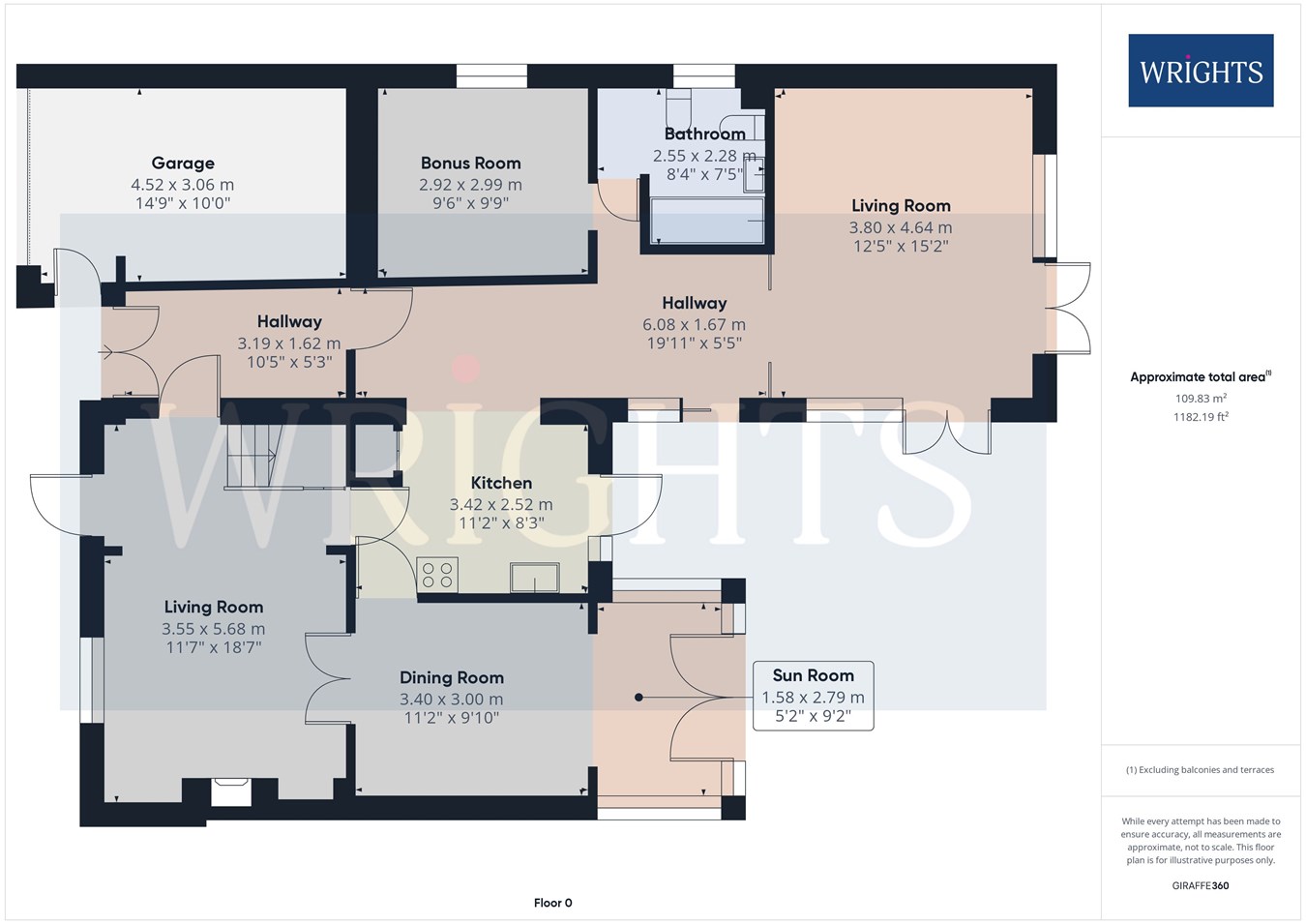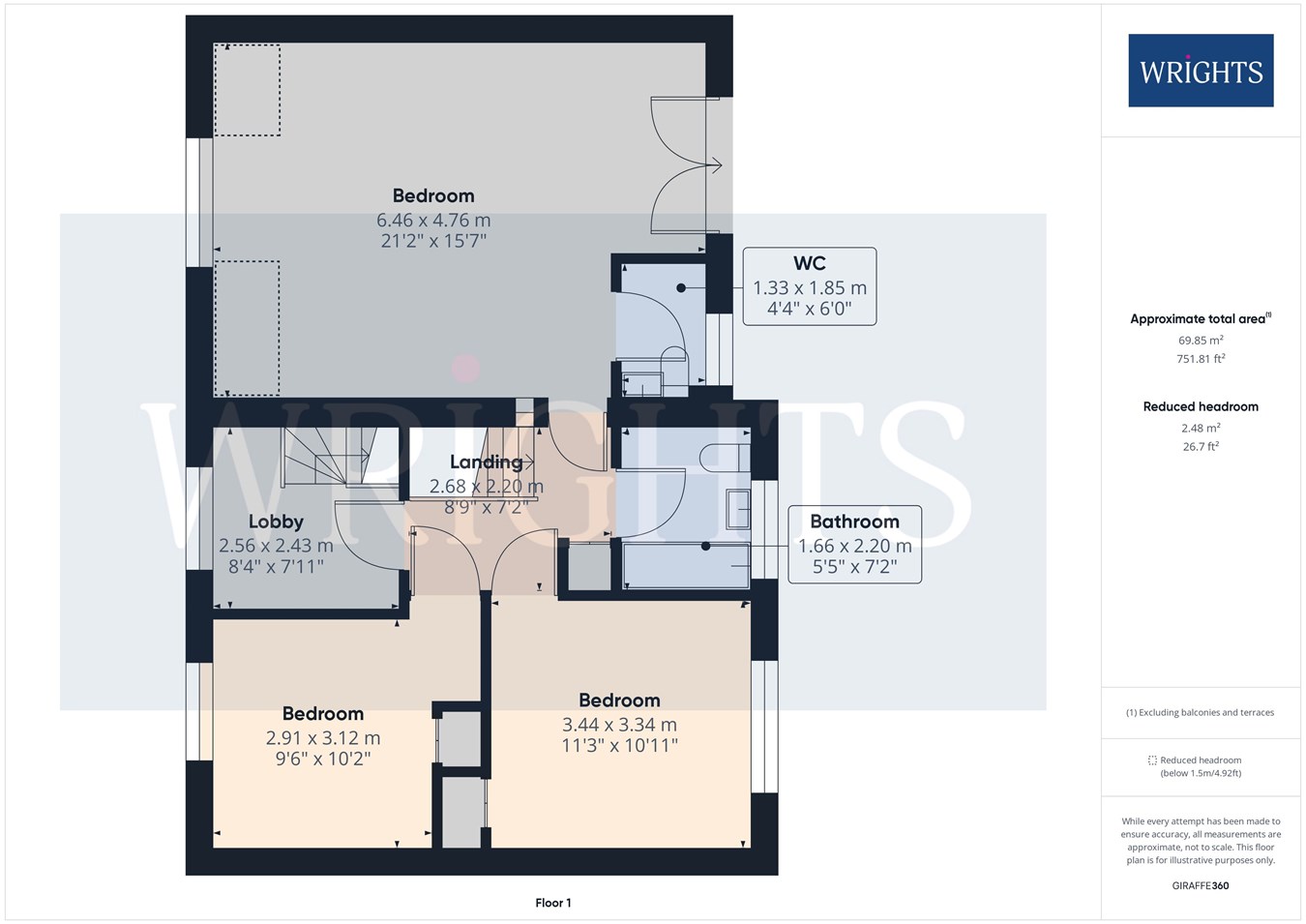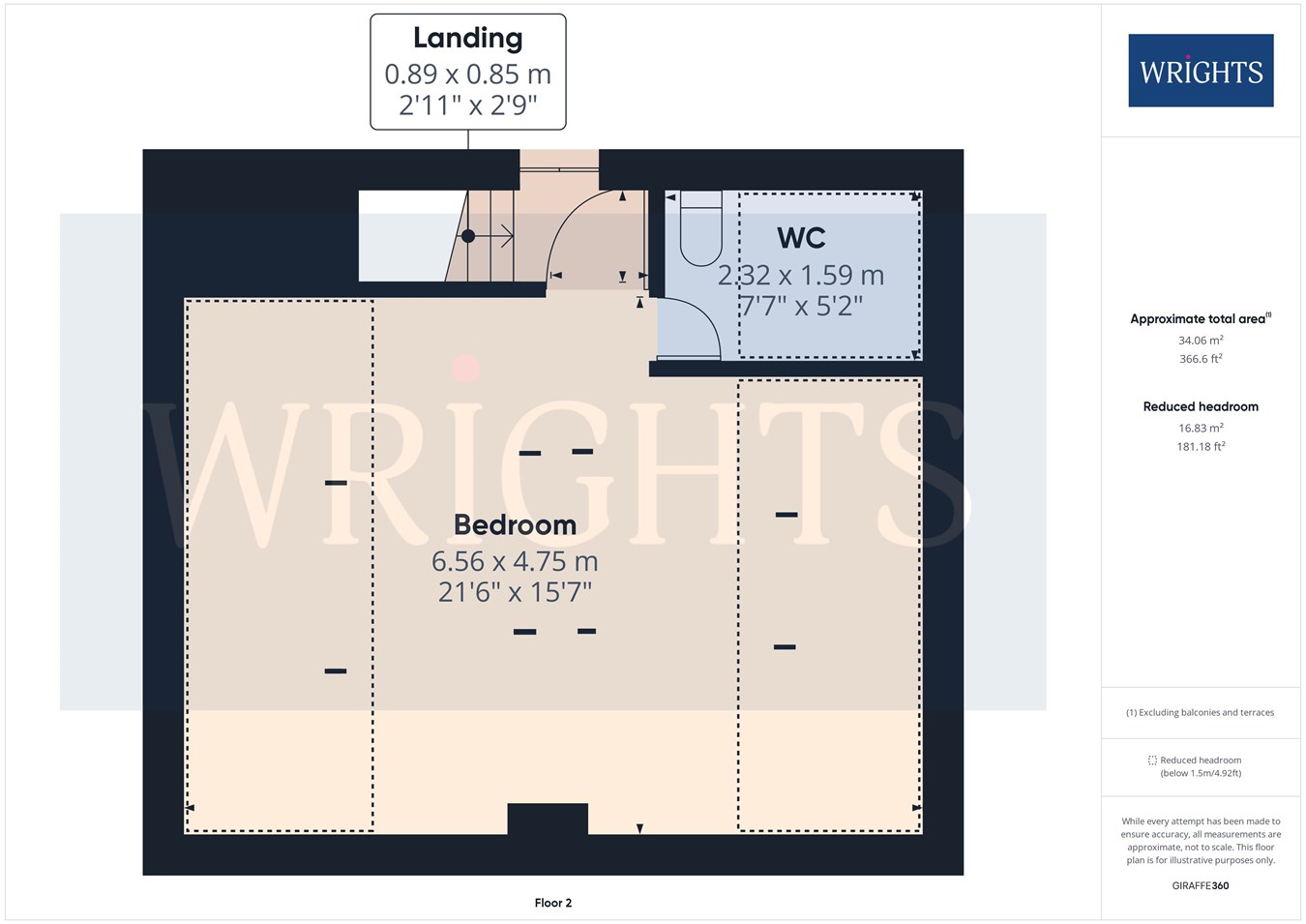- CHAIN FREE
- 2300 SQ/FT OF EXTENDED RESIDENCE TO THREE FLOORS
- LARGE GARDEN WITH TENNIS COURT LAWN
- OOZING WITH POTENTIAL FOR FURTHER CREATIONS
- THREE RECEPTION ROOMS PLUS BONUS ROOMS
- TWO BATHROOMS PLUS TWO W/C'S
- DRIVEWAY & GARAGE
- SAME FAMILY OWNERSHIP SINCE THE 1950'S
4 Bedroom Semi-Detached House for sale in WELWYN GARDEN CITY
**CHAIN FREE** The rarest of opportunities has arisen to purchase this REMARKABLY EXTENDED 4/5 BEDROOM FAMILY RESIDENCE ON THE FRINGE OF THE BEEHIVE CONSERVATION. Having been in the same ownership since the 1950's, not only has the property been extended TWO STOREYS to the side, there is a further REAR EXTENSION and BONUS LOFT ROOM. Superb accommodation which measures 2300 SQ/FT (213 SQ/M). There are THREE RECEPTION ROOMS to enjoy with the addition of a SUN ROOM AND LARGE STUDY/ PLAY ROOM. For convenience, there are TWO BATHROOMS with the handy addition of TWO FURTHER W/C's around the home. The principal bedroom offers a ROOF TERRACE! So much flexibility and choice for any growing family. The overall plot is unusually large and offers fantastic scope for further creations. Sweet Briar is a leafy street with a blend of Garden City style homes, many a neighbor has lived in these homes for generations. Such a convenient location with an easy commute to the mainline station, A414 and A1M. A range of renowned Primary schools are within walking distance as well as handy conveniences such as Hall Grove and Woodhall Shopping parade. An internal viewing comes highly recommended to appreciate the charm and sheer expanse of the residence. Read on...
WELCOME TO SWEET BRIARApproach the residence via the sweeping driveway and you will instantly see the remarkable size of this wonderful property. This home truly encompasses the beauty of the Garden City with its leafy street scene and spacious accommodation. Lovingly cared for by the same family since the 1950's. Enter the home via the double doors into the spacious hall, there is a door leading to the living room and further passageway into the kitchen/ breakfast room. With its vast array of living space, there are three reception rooms to enjoy all with period features and quirks. The front living room overlooks the front lawn and hedgerow. Original Parquet flooring and fire place demonstrating its originality. The staircase leads to the first floor. Off the living room is the dining room. The sun room leads off this room and overlooks the luscious garden. The Kitchen breakfast room is rather spacious and offers a door to the rear garden. Leading nicely off the corridor is the bonus study room which offers tremendous flexibility such as an ideal studio or play room. A superb large bathroom is adjacent. To the rear of the ground floor is the most calming and spacious living room. A dual aspect with stunning views and access across the lawn and garden.
HEAD ON UP
The landing creates a central location which is key to accessing many parts of the home. You will note the varnished wooden flooring throughout most of the residence. The principal bedroom is to the side and forms part of the double storey extension, enormous in size, this room offers a w/c which could easily incorporate a shower. A dual aspect, there is also French Doors out to the roof terrace to capture the easterly sun. Bedrooms Two and Three are both large double bedrooms, both with storage. An additional bathroom to this floor for added convenience. An additional smaller bedroom area offers access up to the bonus loft room. Spacious in its accommodation, there is a dormer to the rear aspect and a handy w/c. Access to the eaves storage area to the side. There is a small attic space above the roof-room.
TOUR THE GROUNDS
A total one off and unusually large east facing plot. A private sanctuary packed with wildlife. Having been landscaped and manicured by the family over the decades, the lawn was hand laid as a "Lawn Tennis Court" whereby the family recall many a happy summer playing with one another. Mature borders and hedgerows with an abundance of fruit trees and planting. The garden wraps around the corner creating a large vegetable garden. There is a timber shed which will remain. The Front offers a large driveway and a Garage. Note the front lawn belongs to Welwyn Hatfield Borough Council and should a buyer wish to purchase the lawn, they will have to make their own enquiries on the land (subject to consents and availability).
COUNCIL TAX BAND E
£2,669.52
ABOUT WELWYN GARDEN CITY
Welwyn Garden City bears the legacy of Sir Ebenezer Howard, who founded the town in the 1920s and developed it into a designated new town in 1948. Conceptualized as a harmonious blend of urban conveniences and rural tranquility, Welwyn Garden City offered residents an escape from the hustle and bustle of overcrowded cities to a haven of sunshine, leafy lanes, open countryside, and inviting cafes. The town's design emphasized creating a healthy and vibrant environment for its inhabitants. Today, Welwyn Garden City's town centre stands as a vibrant hub teeming with activity and features an array of shops to cater to various tastes and needs. The focal point is the Howard Shopping Centre, home to popular high street retailers like John Lewis, complemented by convenient supermarket options including Waitrose and Sainsburys on the town's outskirts. Additionally, a charming cinema venue offers the latest film releases for entertainment seekers.
Important Information
- This is a Freehold property.
Property Ref: 12606507_25954725
Similar Properties
3 Bedroom Semi-Detached House | Guide Price £550,000
**CHAIN FREE**JUST YARDS FROM THE VILLAGE CENTRE** Such a delightful and well loved family residence with ACCOMMODATION...
Moorlands, Welwyn Garden City, AL7
3 Bedroom End of Terrace House | Guide Price £550,000
VIEWING DAY SATURDAY 26TH APRIL STRICTLY BY APPOINTMENT **CHAIN FREE**AT THE HEART OF THE BEEHIVE CONSERVATION AREA** A...
College Way, WELWYN GARDEN CITY, AL8
2 Bedroom Retirement Property | Guide Price £535,000
**RENOWNED FOR BEING THE BEST PLOT ON THE SITE** A rare opportunity has arisen to purchase this FIRST FLOOR CORNER PLOT...
Graysfield, Welwyn Garden City, AL7
3 Bedroom Semi-Detached House | Offers Over £600,000
Having been in the SAME FAMILY OWNERSHIP SINCE ITS CONSTRUCTION IN 1958, Wrights are delighted to present to the market...
Meldrum Court, Wilshere Park, WELWYN, AL6
3 Bedroom Terraced House | Offers Over £600,000
Constructed by Linden Homes in 2017 within the esteemed and historical Wilshere Park, this home exudes a cozy charm with...
Great Sampsons Field, Welwyn Garden City, AL7
4 Bedroom Detached House | Guide Price £600,000
CHAIN-FREE, SERIOUS OFFERS WILL BE CONSIDERED. This charming DETACHED four-bedroom family home is nestled at the heart o...

Wrights Estate Agency (Welwyn Garden City)
36 Stonehills, Welwyn Garden City, Hertfordshire, AL8 6PD
How much is your home worth?
Use our short form to request a valuation of your property.
Request a Valuation
