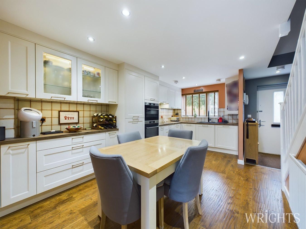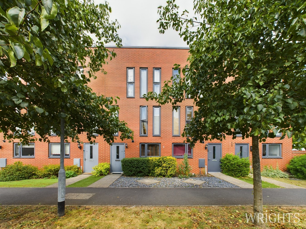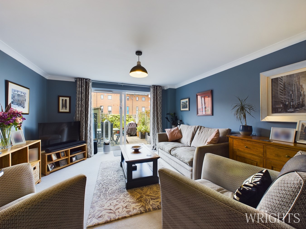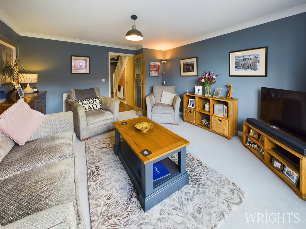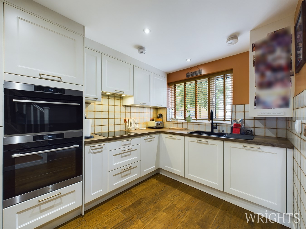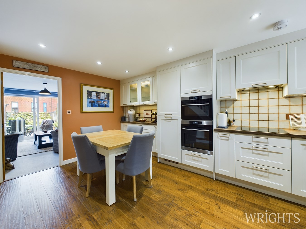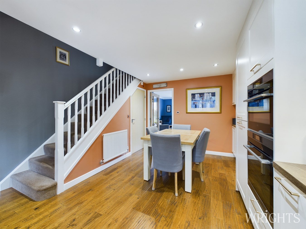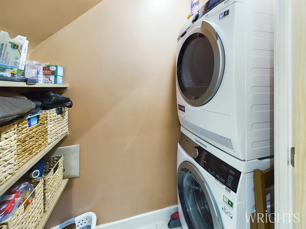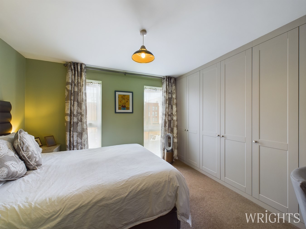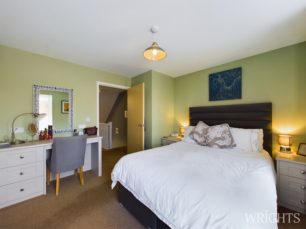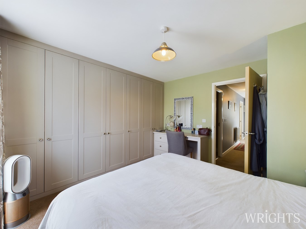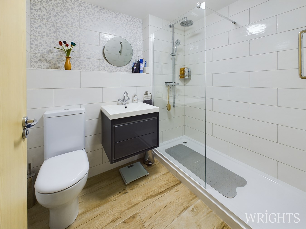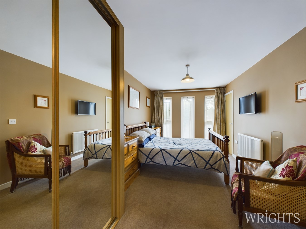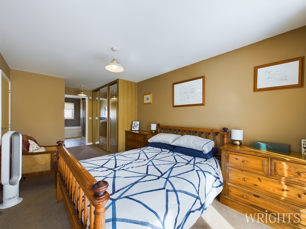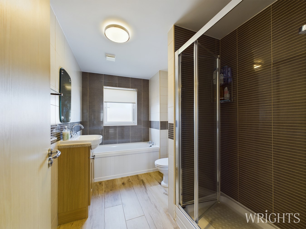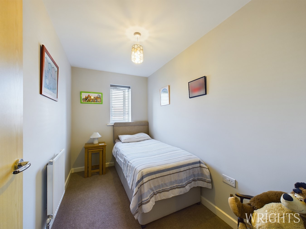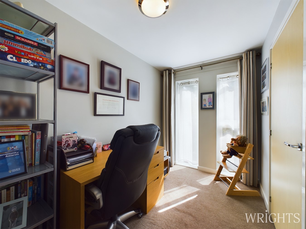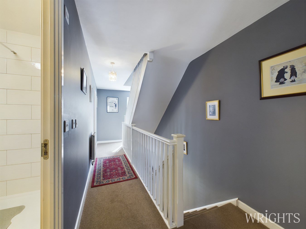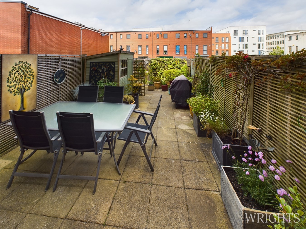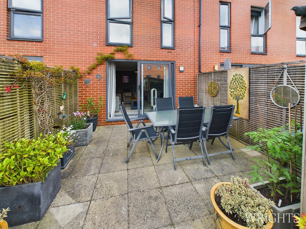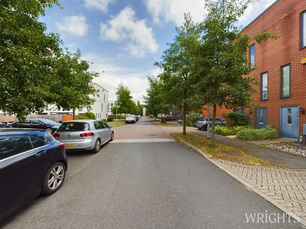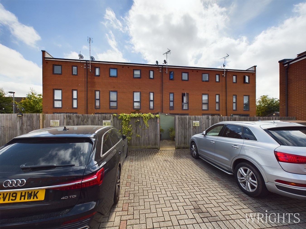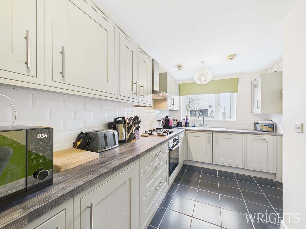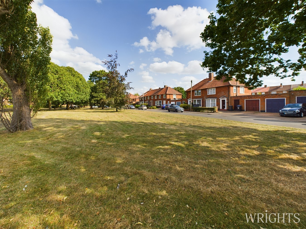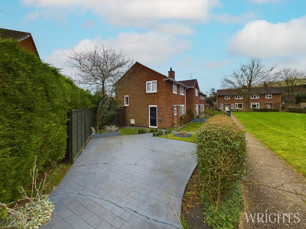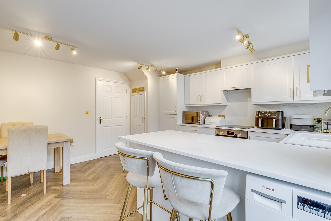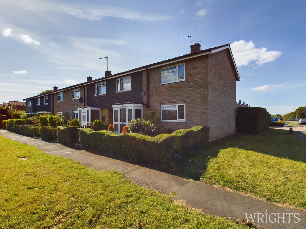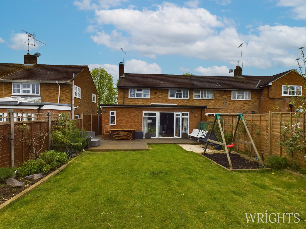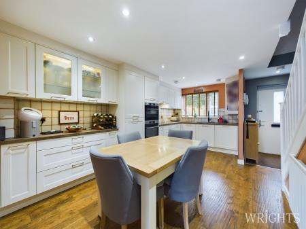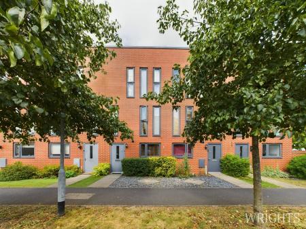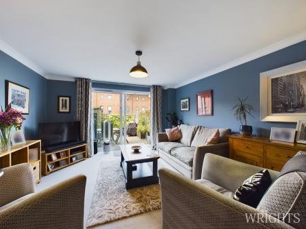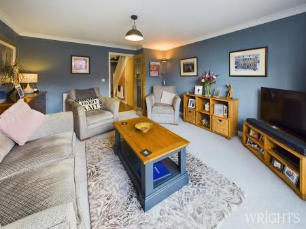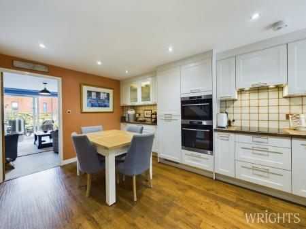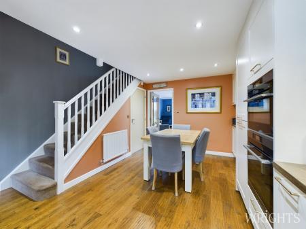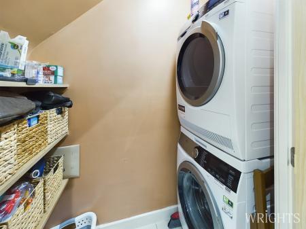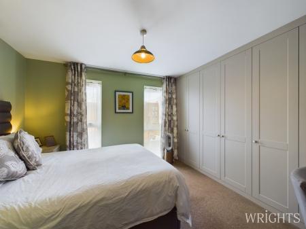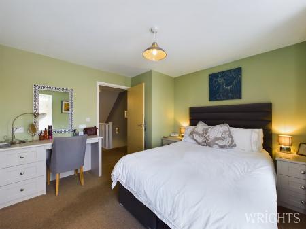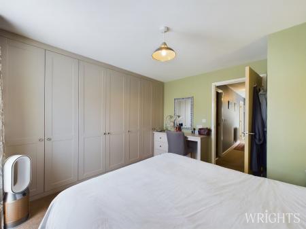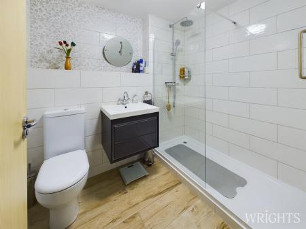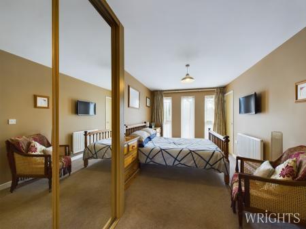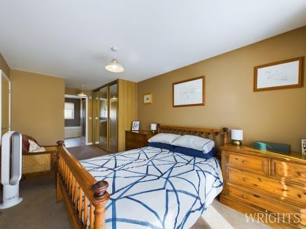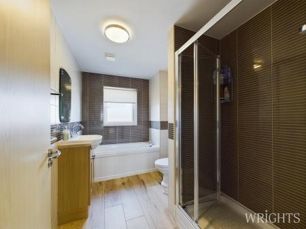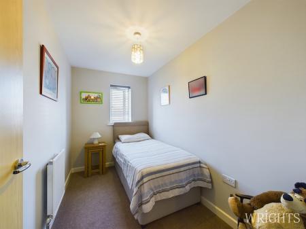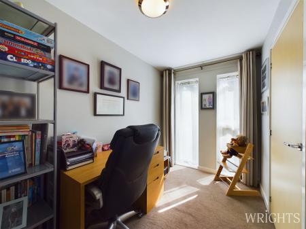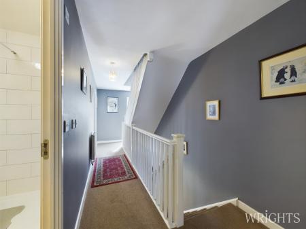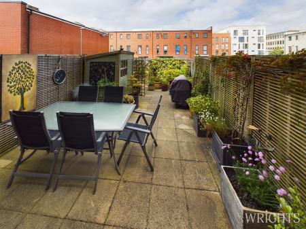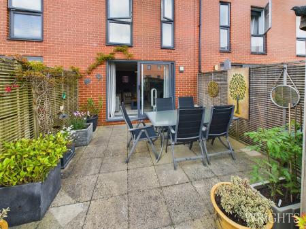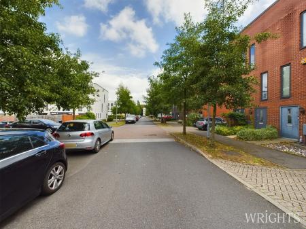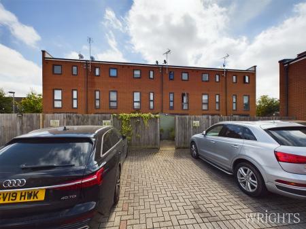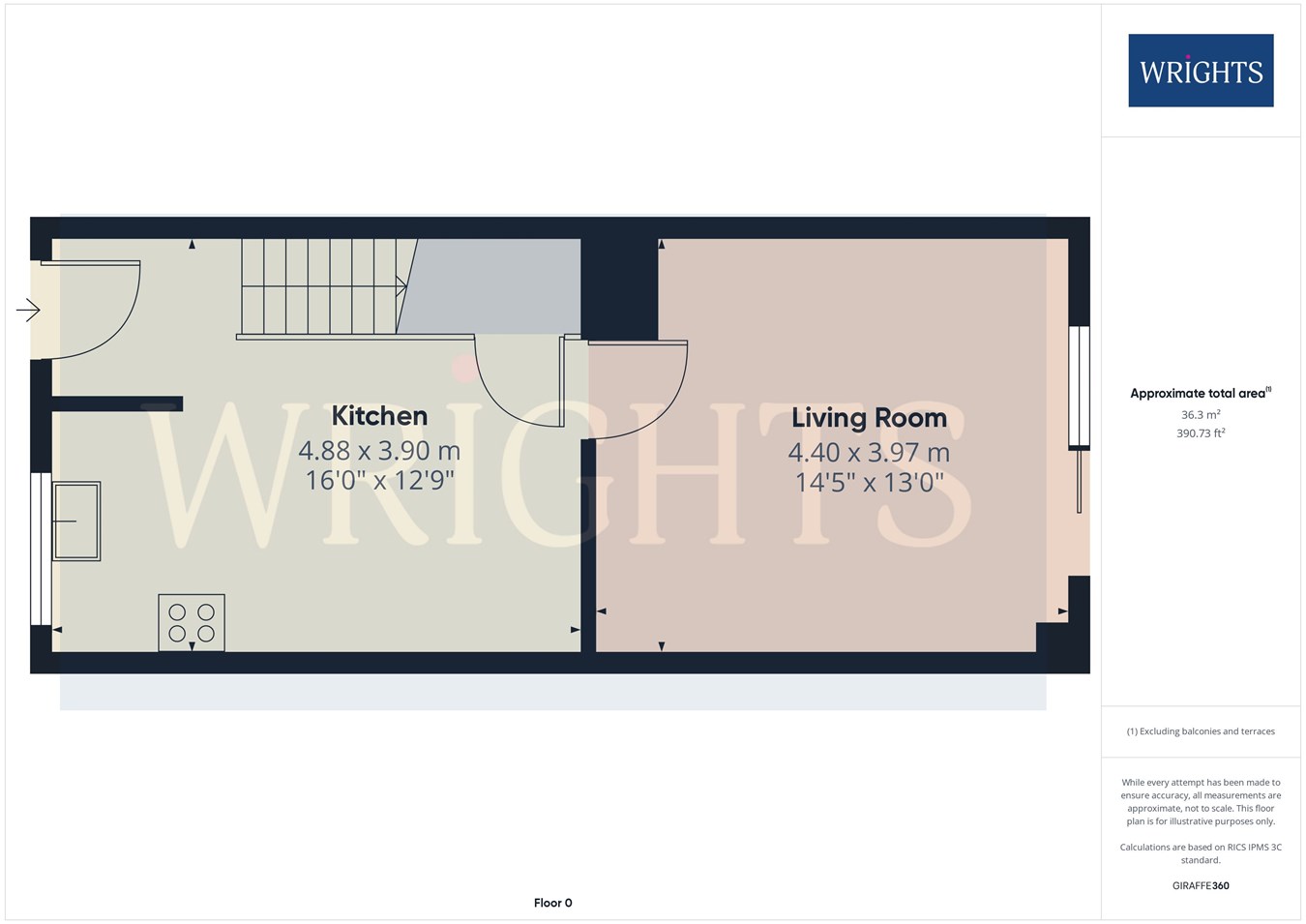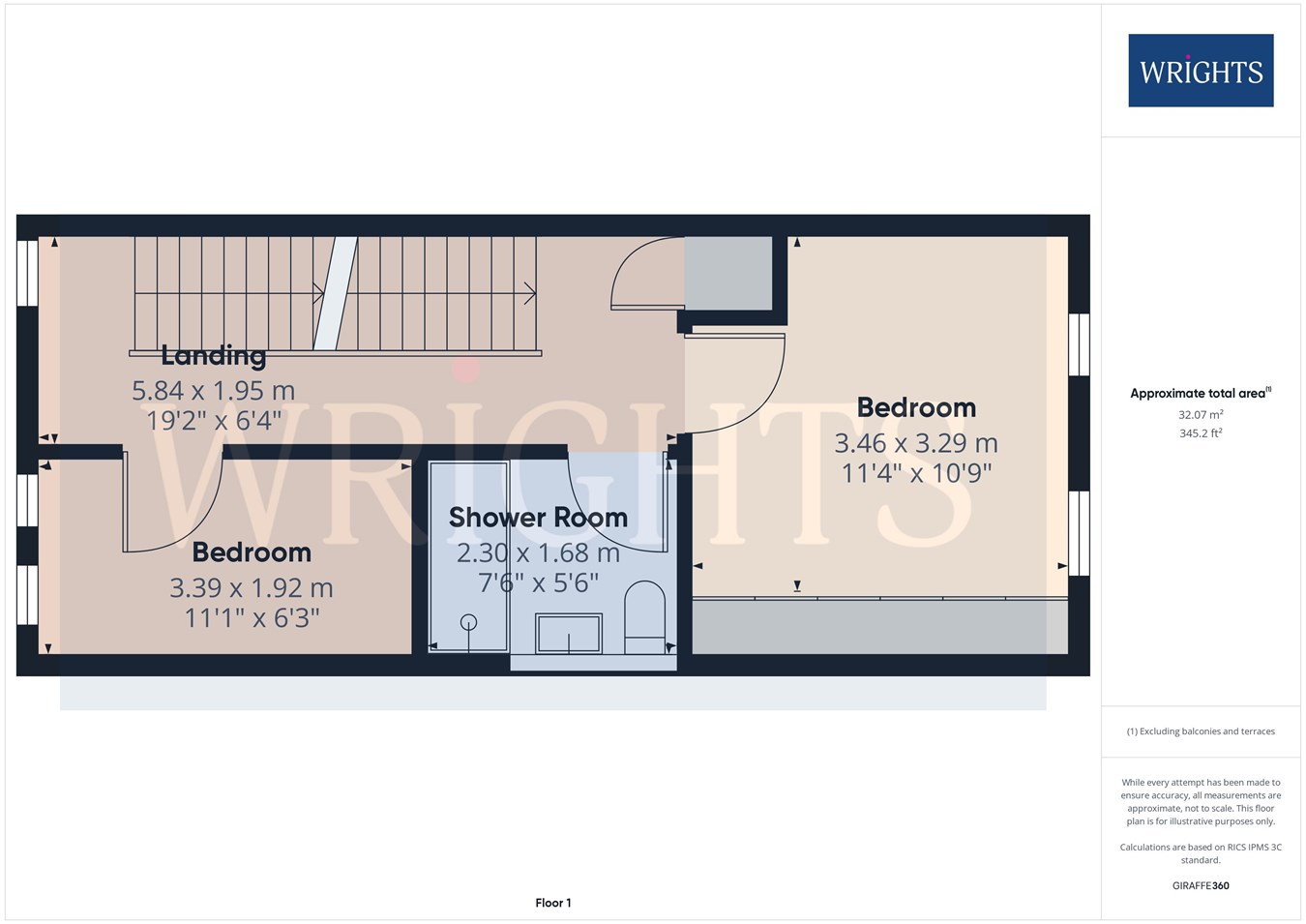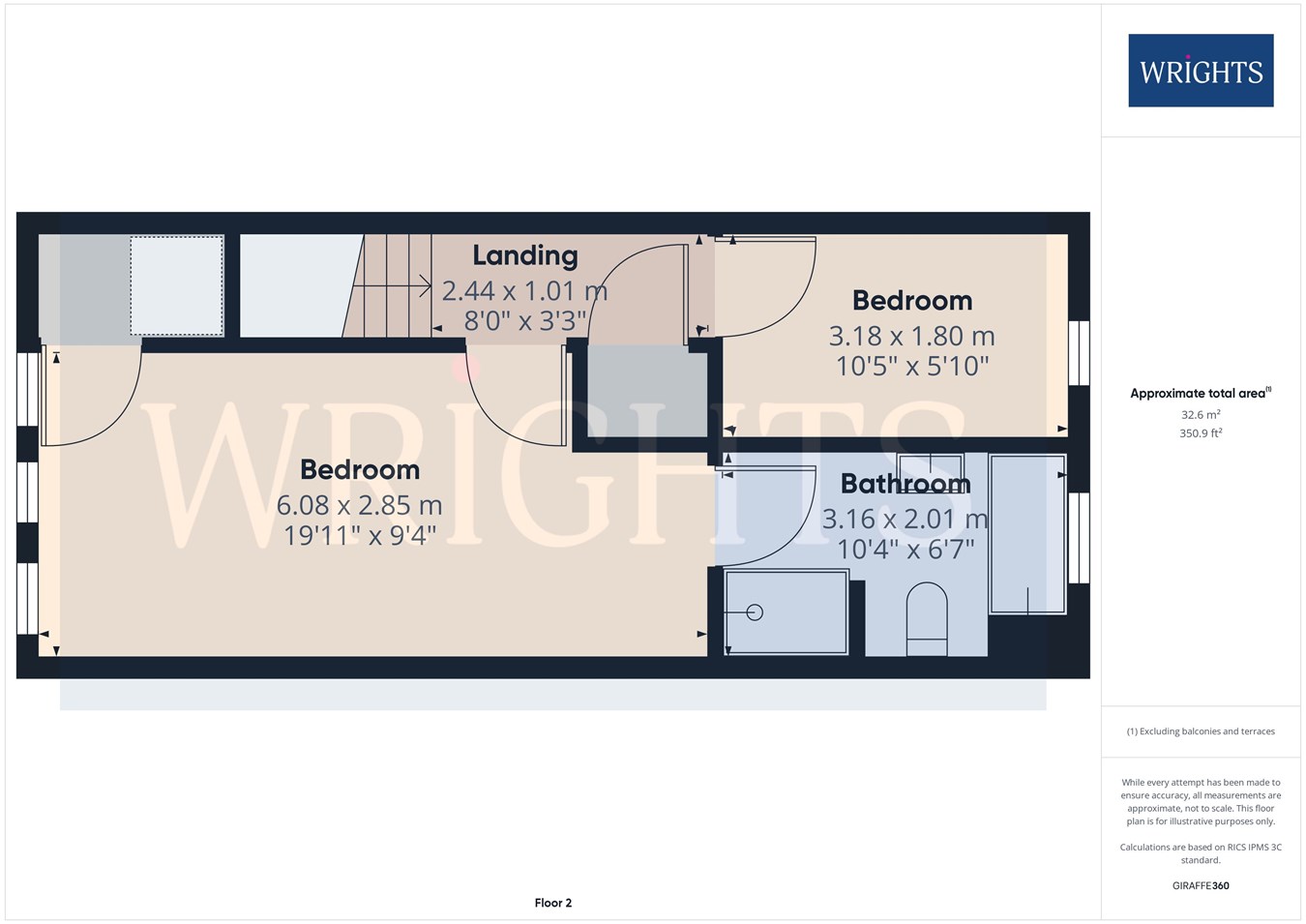- PURCHASED OFF PLAN BY THE HOMEOWNERS
- TASTEFULLY DECORATED AND UPGRADED
- PRIVATE PARKING
- FULLY INTEGRATED KUTCHENHAUS GERMAN KITCHEN WITH AEG APPLIANCES
- UPGRADED WALK IN SHOWER ROOM
- PRINCIPAL SUITE WITH DRESSING AREA AND EN-SUITE
- PLENTY OF STORAGE THROUGHOUT
- SHARPS FITTED WARDROBES TO THE GUEST ROOM
- AL-FRESCO GARDEN
4 Bedroom Townhouse for sale in Welwyn Garden City
PERFECT FOR THE COMMUTER AND THE FAMILY! Versatile living over three floors, this very smart four bedroom contemporary house situated in a quiet and peaceful tree lined location. Built in 2013 by Taylor Wimpy on the exclusive Mirage development. The home boasts many upgraded features which include a RECENTLY REPLACED FULLY INTEGRATED GERMAN KITCHEN and REFURBISHED BATHROOM. A well maintained enclosed garden for AL-fresco dining. LARGE FOUR PIECE EN-SUITE BATHROOM TO THE PRINCIPAL SUITE. This wonderful residence has been in the same ownership from new, with the vendors choosing this specific plot and selected additional features. Exceptional transport links, with Welwyn Garden City mainline station only a hop,skip and a jump, offering regular services to London King’s Cross in under 30 minutes, while Junction 4 of the A1(M) is within two miles. Close proximity to a selection of renowned Primary schools and Stanborough Secondary school. The property measures 110 sq/m 1184sq/ft. Energy rating C. A must view opportunity for the growing family. Read on...
WELCOME TO THE MIRAGEDrive down the exclusive private tree lined street with its blend of modern and contemporary style properties. There is a children's play park for enjoyment. Park conveniently outside the front of this imposing town house positioned proudly at the end of the street. Specifically chosen by the homeowners for its tucked away position.
ENTER THE RESIDENCE
The entry lobby flows neatly into the hub of the home, a beautifully refitted "Kutchenhaus" bespoke kitchen with its superb range of features. Fully integrated with appliances to include double AEG oven with microwave feature, dishwasher and fridge/freezer. Oak style worktops and mood lighting under the wall units. An engineered wood floor is throughout this space. There is a dedicated dining area and a neat utility cupboard which houses space for a washing machine and tumble dryer as well as space for storing the mop and bucket! The utility cupboard originally housed the w/c and could easily be repurposed back. The staircase leads off to the first floor. The cosy yet spacious living room is a tranquil room which with its patio doors leading nicely out to the garden.
HEAD ON UP
A large and bright landing welcomes you nicely to the middle floor. The fantastic guest room with its great rage of "Sharps" fitted wardrobes and dressing area,. Bedroom three is on this floor and is currently being used as a home office but has previously been used as a guest room. The luxury shower room has recently been refurbished and features a wonderful walk in double shower, beautifully tiled with high end fixtures and fittings.
LIFE AT THE TOP
The top floor houses the principal suite, the perfect getaway for parents, an expansive space which provides a calming sanctuary. There is plenty of storage with its built in wardrobes and an enormous storage cupboard. Leading nicely in to the four piece en-suite which features a double shower and bath! Bedroom four is also on this floor and makes an ideal children's room or study. There is a large airing cupboard on the landing.
TOUR THE GROUNDS
The rear garden has been tastefully landscaped and offers a relaxing space for evening meals. For convenience, there is a gate which provides direct access to the private parking bay. Penn Way offers unrestricted residents street parking.
Notes
Council Tax band E £2,669.52.
There is an annual residents charge of £200.00 for the maintenance of walkways, verges and communal gardens.
WHAT THE OWNERS SAY
We were attracted to this development on visiting the show home 11 years ago as we were impressed with not just the house, but also its wonderful location with the convenience of the proximity to the town centre with its many restaurants and, of course, John Lewis! After moving in we were also delighted to discover the cinemas at Campus West which is within walking distance.
This is a lovely, peaceful estate with a friendly and supportive feel about it and, having lived here for over a decade, we have made some good friends. We have enjoyed social events organised by the Residents Association which have helped build the community spirit. Overall, we have been very happy living here.
ABOUT WELWYN GARDEN CITY
Welwyn Garden City bears the legacy of Sir Ebenezer Howard, who founded the town in the 1920s and developed it into a designated new town in 1948. Conceptualized as a harmonious blend of urban conveniences and rural tranquility, Welwyn Garden City offered residents an escape from the hustle and bustle of overcrowded cities to a haven of sunshine, leafy lanes, open countryside, and inviting cafes. The town's design emphasized creating a healthy and vibrant environment for its inhabitants. Today, Welwyn Garden City's town centre stands as a vibrant hub teeming with activity and features an array of shops to cater to various tastes and needs. The focal points are the Howard Centre home to popular high street retailers and a John Lewis department store. Complemented by convenient supermarket options including Waitrose and Sainsburys on the town's outskirts. Additionally, a charming cinema venue offers the latest film releases for entertainment seekers.
Important Information
- This is a Freehold property.
Property Ref: 12606507_28056062
Similar Properties
Penn Way, Welwyn Garden City, AL7
4 Bedroom Townhouse | £475,000
PERFECT FOR THE COMMUTER AND THE FAMILY! Versatile living over three floors, this very smart four bedroom contemporary h...
Gooseacre, Welwyn Garden City, AL7
3 Bedroom Terraced House | Guide Price £475,000
Packed with charm and character, this 1930's EXTENDED RED BRICK Garden City delight oozes modern styling with a blend of...
Maple Grove, WELWYN GARDEN CITY, AL7
3 Bedroom End of Terrace House | £475,000
A tastefully decorated and impeccably maintained family home in this popular residential location. OVERLOOKING A PEACEFU...
Chambers Grove, Welwyn Garden City, AL7
3 Bedroom Townhouse | £485,000
This is a wonderful opportunity to acquire an immaculately presented LARGE THREE DOUBLE BEDROOM family home, nestled in...
Rowans, Welwyn Garden City, AL7
4 Bedroom End of Terrace House | Guide Price £490,000
**CHAIN FREE** A deceptively large, FOUR BEDROOM family residence on a CORNER PLOT. Situated in a QUIET & peaceful resid...
The Commons, Welwyn Garden City, AL7
3 Bedroom End of Terrace House | Offers Over £500,000
OFFERS IN THE REGION OF £515,000 WILL BE CONSIDERED. Nestled within the charming heart of a sought-after leafy street, a...

Wrights Estate Agency (Welwyn Garden City)
36 Stonehills, Welwyn Garden City, Hertfordshire, AL8 6PD
How much is your home worth?
Use our short form to request a valuation of your property.
Request a Valuation
