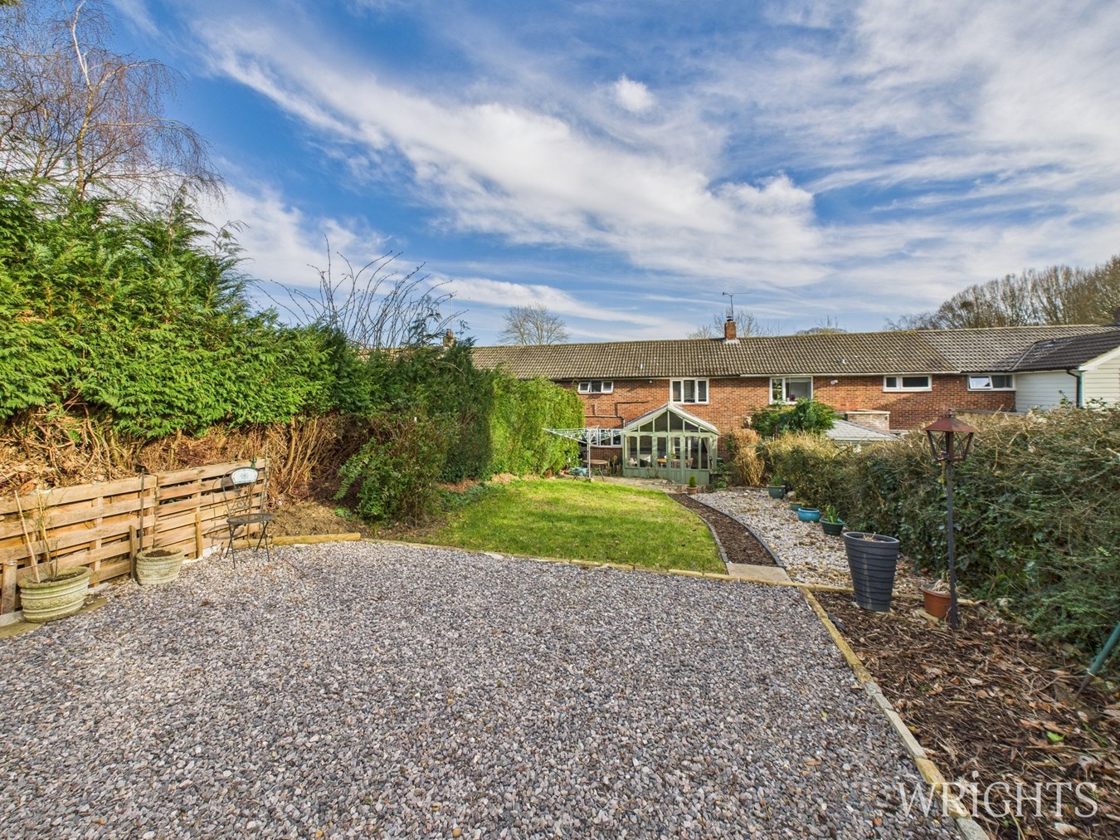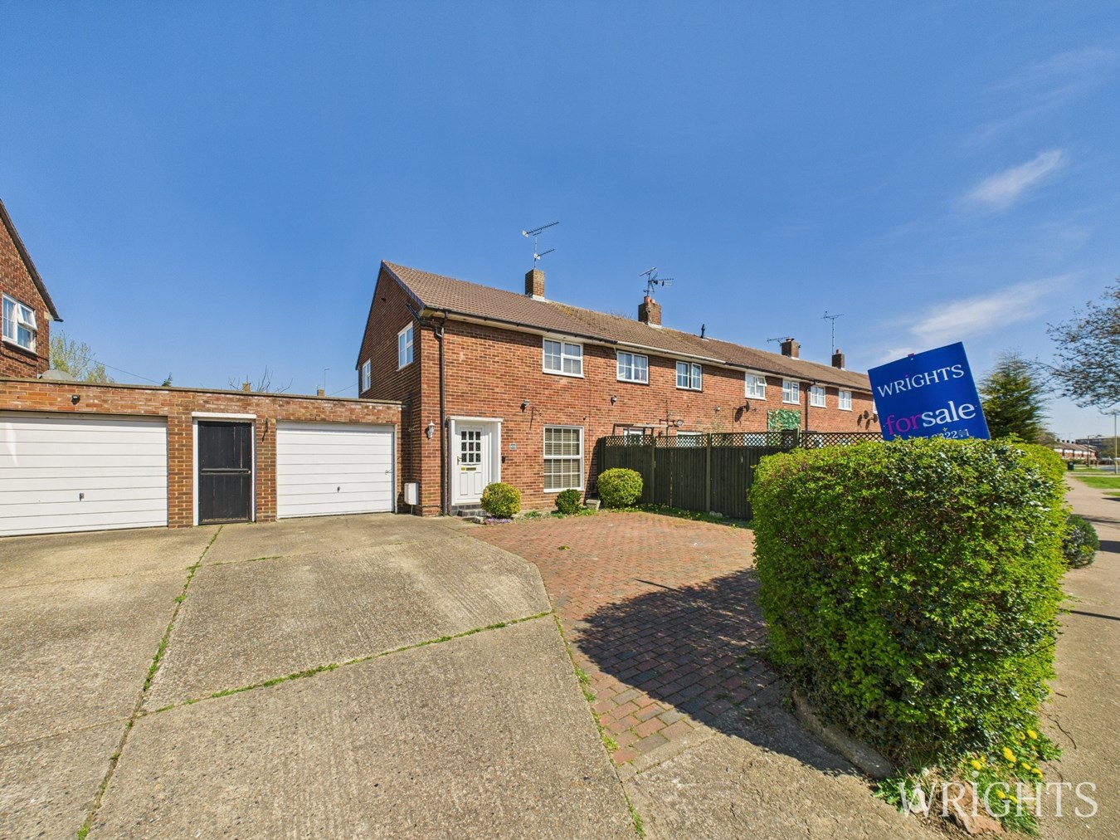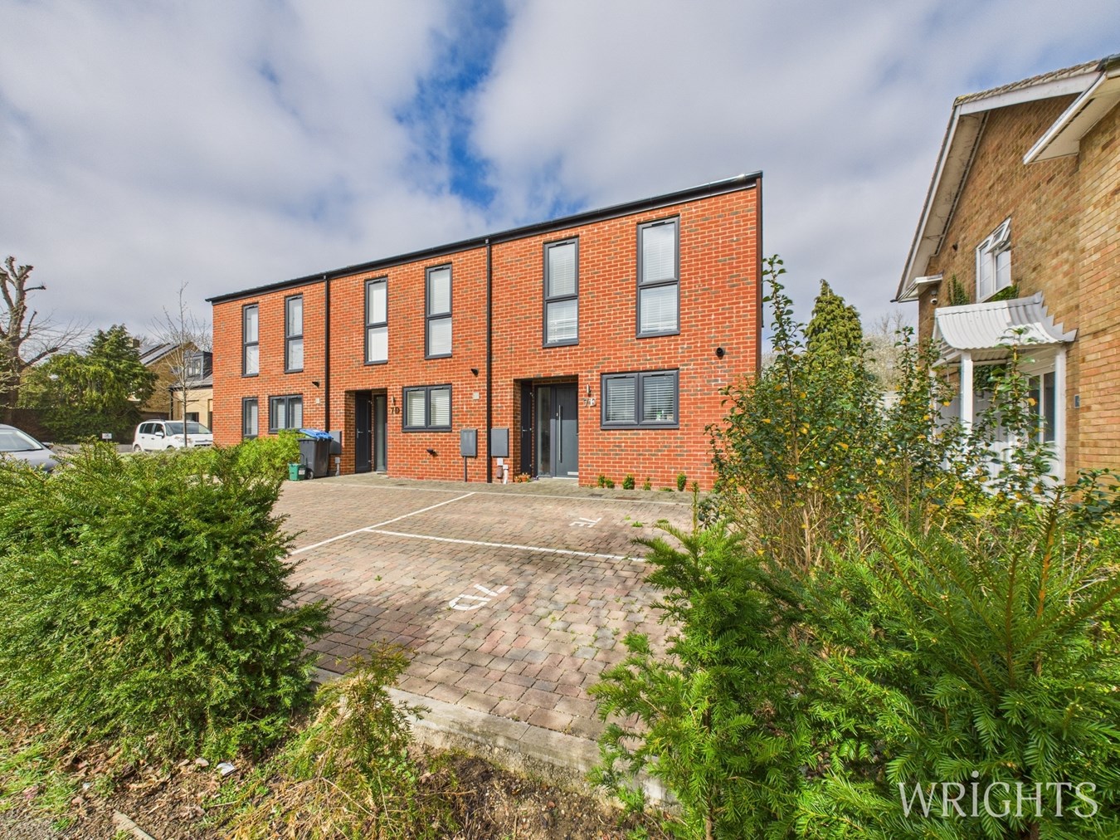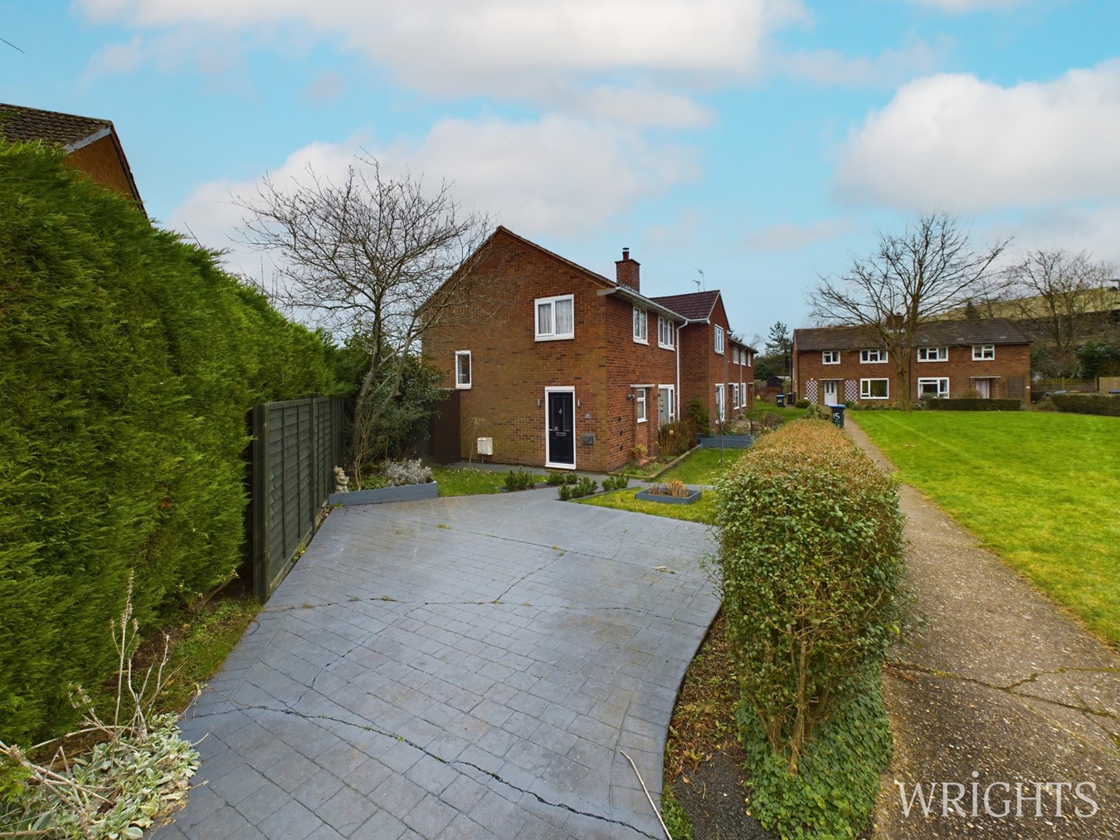- SEMI DETACHED FAMILY HOME
- PURPOSE BUILT DETACHED GARAGE AND LARGE DRIVEWAY
- FRONT AND REAR GARDENS
- SAME FAMILY OWNERSHIP IN EXCESS OF THIRTY YEARS
- CLOSE TO WOODHALL SHOPS AND RENOWNED SCHOOLING
- THREE GREAT SIZED BEDROOMS
- MOTIVATED SELLERS
3 Bedroom Semi-Detached House for sale in Welwyn Garden City
Nestling behind its pretty hedgerow and Wrought iron gates is this immaculately presented three bedroom SEMI DETACHED family residence on a LARGE PLOT. Having been in the same ownership since 1997, this lovingly cared for home offers a turn key opportunity for the growing family. The 12FT Side plot boasts HUGE POTENTIAL FOR TWO STOREY SIDE EXTENSION (subject to the usual planning consents). The superb addition of a LARGER THAN AVERAGE DETACHED GARAGE, LARGE DRIVEWAY and a Westerly facing garden. Upperfield Road is a community of family homes with a blend of retired homeowners. Conveniently located, the Woodhall shops with every convenience is just around the corner, a range of renowned primary schools are close by. A selection of pubs and the King George playing fields are a short walk from the street. After many years of happy ownership, the vendors are relocating for their retirement. An internal viewing is highly recommended to appreciate the potential of the home.
GROUND FLOORENTRANCE HALL
A warm welcome in to the home. The staircase leads off to the 1st floor, there is also a coat cupboard.
KITCHEN
A superbly upgraded kitchen which features a great range of white gloss wall and base units. There is a fitted eye level oven, inset hob and extractor to remain. The integrated fridge / freezer will also remain. For ease, the floor has been tiled and there is a stable style door to the side driveway. The window overlooks the rear garden.
LIVING ROOM
Dual aspect living room with views to the front and rear gardens.
BATHROOM
Panel bath with shower over, sink with vanity unit. The w/c is separate to the bathroom and both rooms feature a window for ventilation. For comfort there is a heated chrome towel rail.
FIRST FLOOR
LANDING
Dual aspect with windows to the side and front. There is loft access and a large airing cupboard.
BEDROOM ONE
Fitted wardrobes, built in storage cupboard and window to the rear aspect.
BEDROOM TWO
Dual aspect with windows to the side and rear aspects.
BEDROOM THREE
A great size third bedroom with window to the front elevation.
OUTSIDE
REAR GARDEN
Measuring approximately 55ft in depth, the garden is mostly laid to lawn and patio area to the immediate rear of the house.
DETACHED GARAGE
Purpose built, the garage can easily house a large vehicle and the current homeowners park their car inside every evening. Power and light. There is a window to the side and rear as well as a pedestrian door to the garden.
DRIVEWAY AND FRONT GARDEN
Expansive block paved driveway providing ample off street parking behind iron gates. Lawn area to the front and "Garden City" style hedgerow.
COUNCIL TAX BAND D
£2184.15
ABOUT WELWYN GARDEN CITY
Welwyn Garden City bears the legacy of Sir Ebenezer Howard, who founded the town in the 1920s and developed it into a designated new town in 1948. Conceptualized as a harmonious blend of urban conveniences and rural tranquility, Welwyn Garden City offered residents an escape from the hustle and bustle of overcrowded cities to a haven of sunshine, leafy lanes, open countryside, and inviting cafes. The town's design emphasized creating a healthy and vibrant environment for its inhabitants. Today, Welwyn Garden City's town centre stands as a vibrant hub teeming with activity and features an array of shops to cater to various tastes and needs. The focal point is the Howard Shopping Centre, home to popular high street retailers like John Lewis, complemented by convenient supermarket options including Waitrose and Sainsburys on the town's outskirts. Additionally, a charming cinema venue offers the latest film releases for entertainment seekers.
Important Information
- This is a Freehold property.
Property Ref: 12606507_27698090
Similar Properties
Cornmead, Welwyn Garden City, AL8
3 Bedroom Terraced House | Offers Over £430,000
BACKING ONTO OPEN PARKLAND AND WOODLAND WALKS! Welcome to Cornmead, a charming family home located in a serene CUL-DE-SA...
Hall Grove, Welwyn Garden City, AL7
3 Bedroom End of Terrace House | Guide Price £425,000
Nestled on the fringe of the sought-after BEEHIVE CONSERVATION area, this charming THREE-BEDROOM END TERRACE house boast...
Howlands, Welwyn Garden City, AL7
3 Bedroom End of Terrace House | Offers Over £425,000
**CHAIN FREE** Brand New Roof in 2025!** Welcome to this charming three-bedroom end-terrace family home from the 1950s,...
Hall Grove, Welwyn Garden City, AL7
2 Bedroom End of Terrace House | £455,000
** COMPLETED CHAIN WITH ONE LINK ABOVE ** Discover this stunning MODERN TWO-BEDROOM END-OF-TERRACE family home, a true g...
Winton Drive, Cheshunt, Waltham Cross, EN8
2 Bedroom Semi-Detached Bungalow | Offers Over £465,000
**RARELY AVAILABLE SEMI-DETACHED BUNGALOW * A unique opportunity has arisen to purchase this CHAIN FREE, spacious TWO D...
Maple Grove, WELWYN GARDEN CITY, AL7
3 Bedroom End of Terrace House | £475,000
A tastefully decorated and impeccably maintained family home in this popular residential location. OVERLOOKING A PEACEFU...

Wrights Estate Agency (Welwyn Garden City)
36 Stonehills, Welwyn Garden City, Hertfordshire, AL8 6PD
How much is your home worth?
Use our short form to request a valuation of your property.
Request a Valuation













































