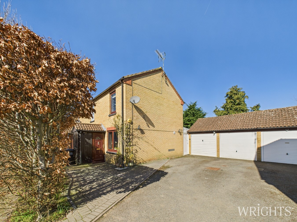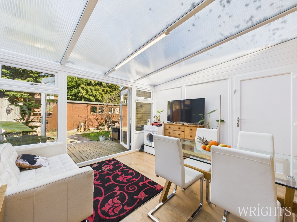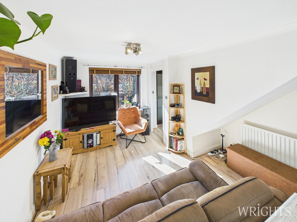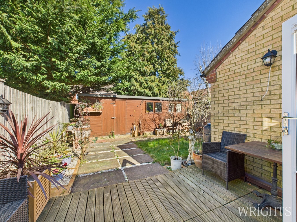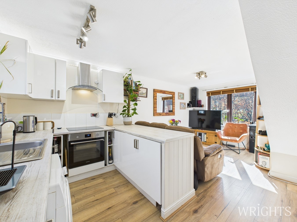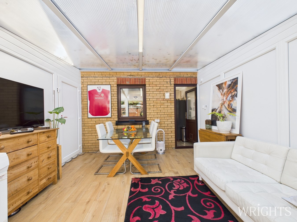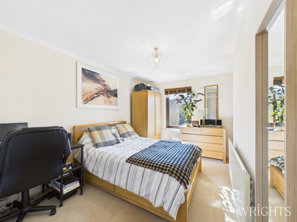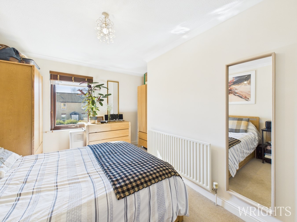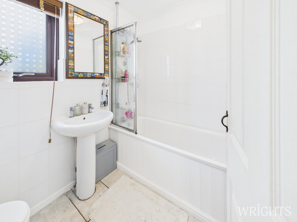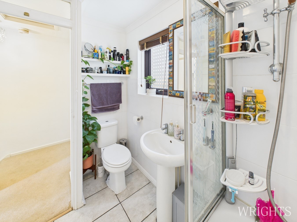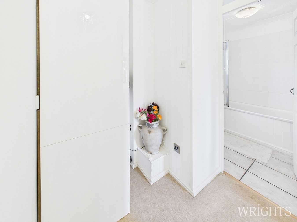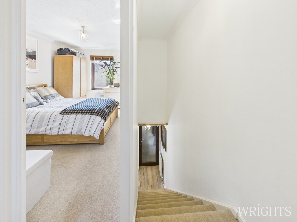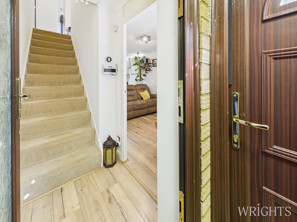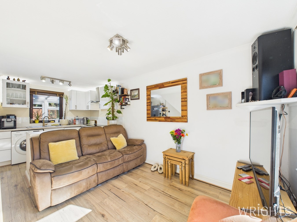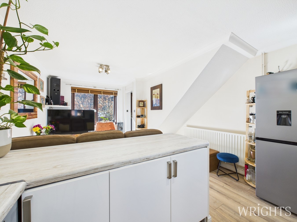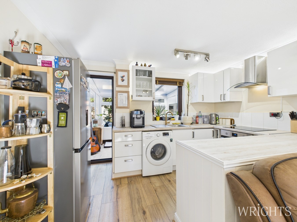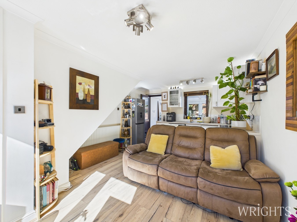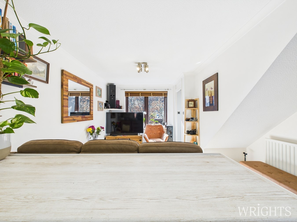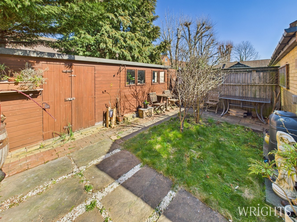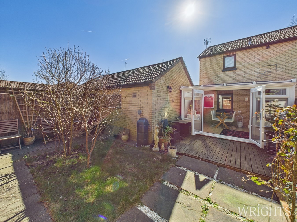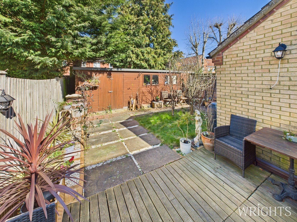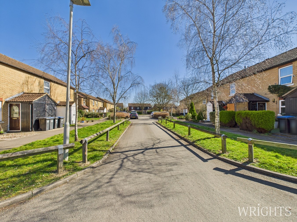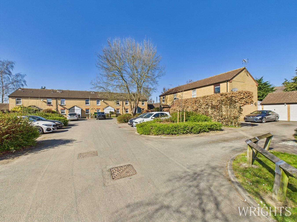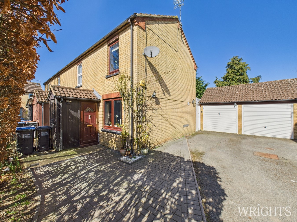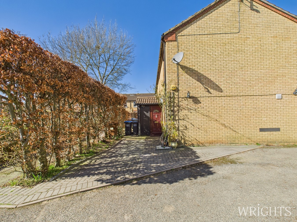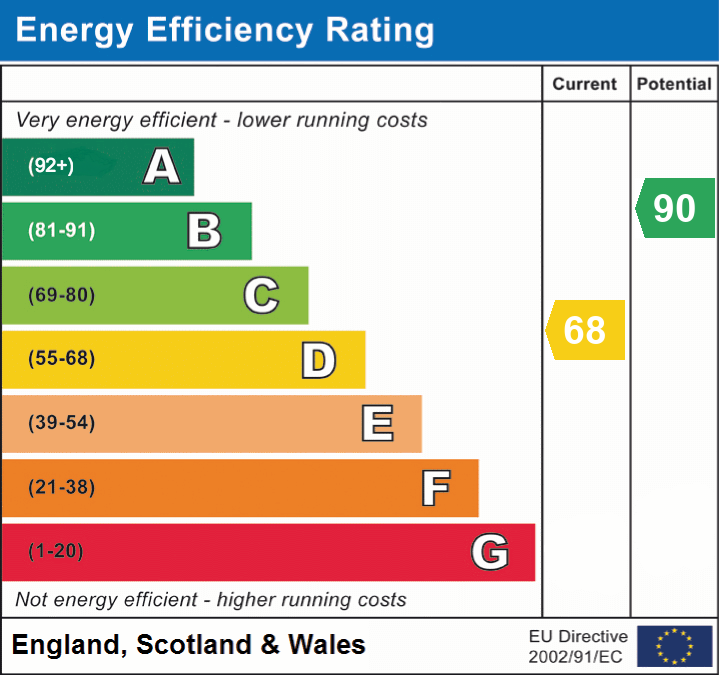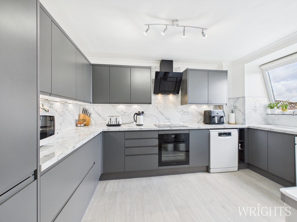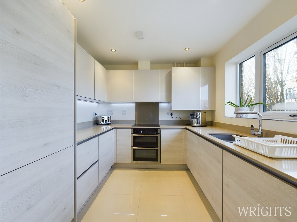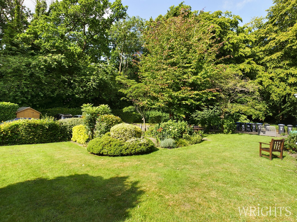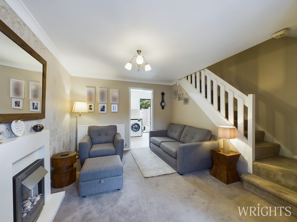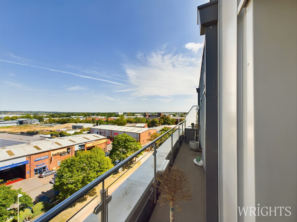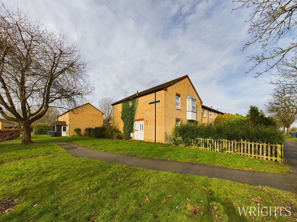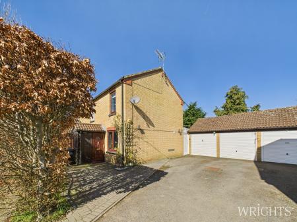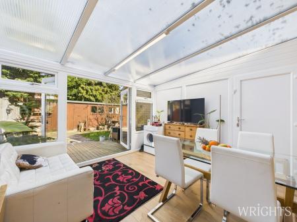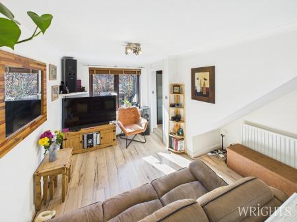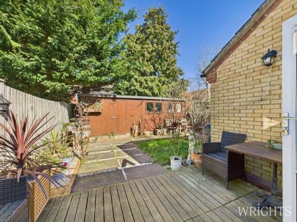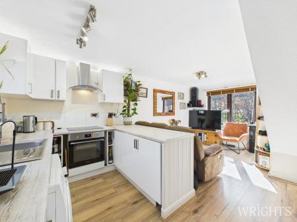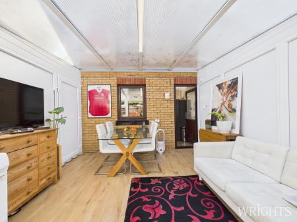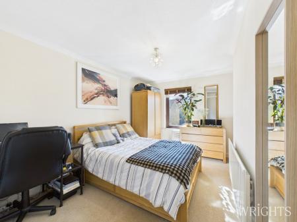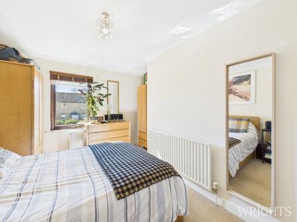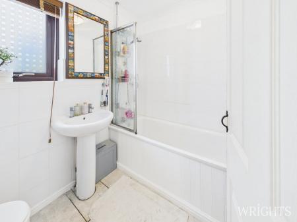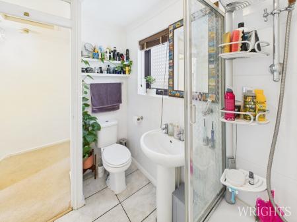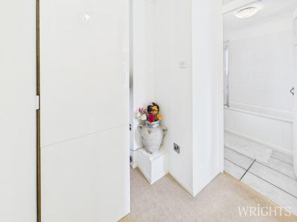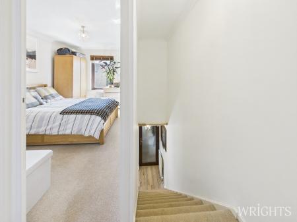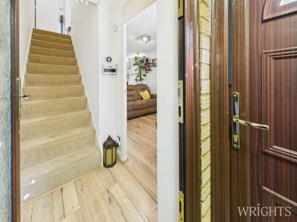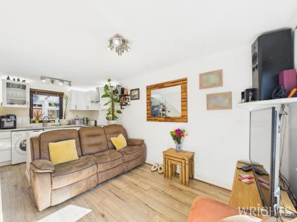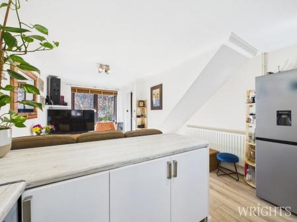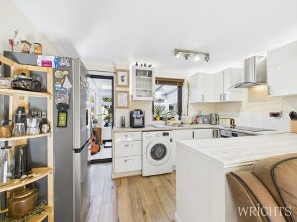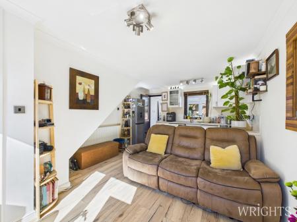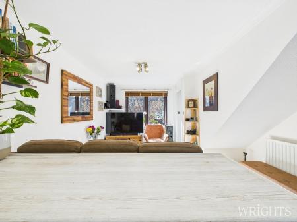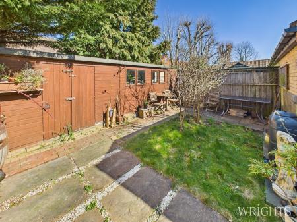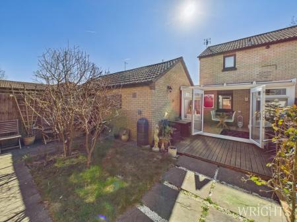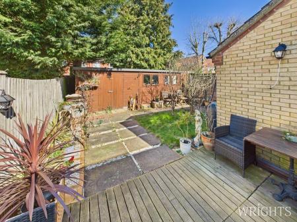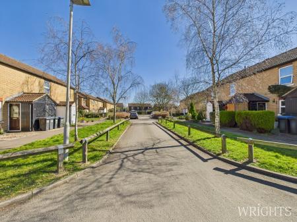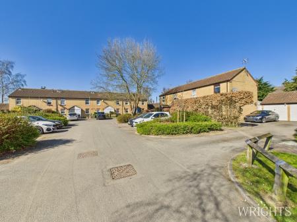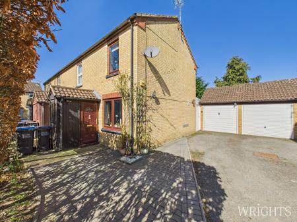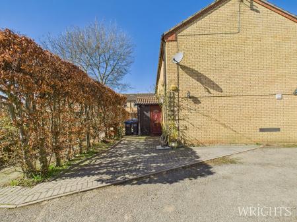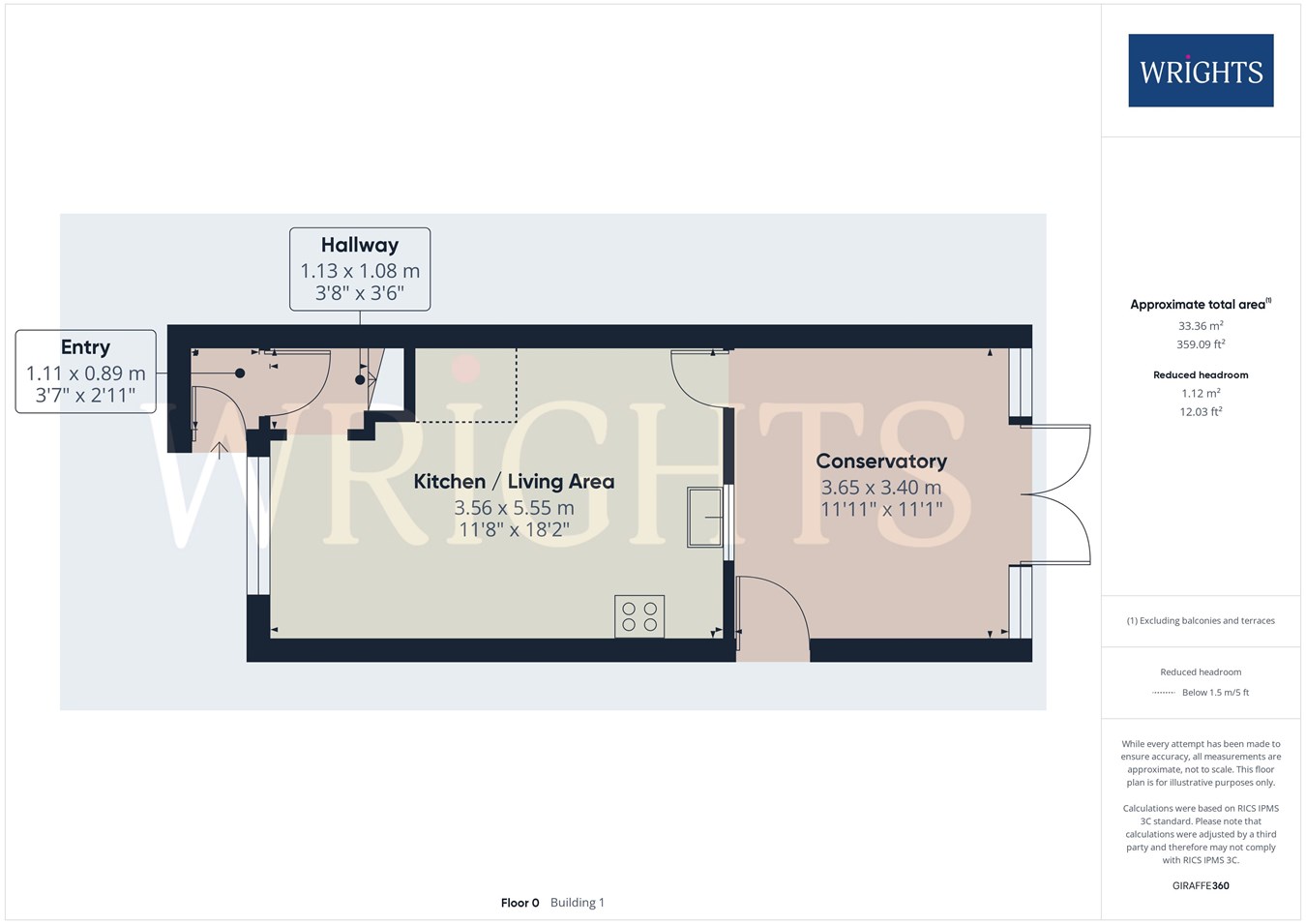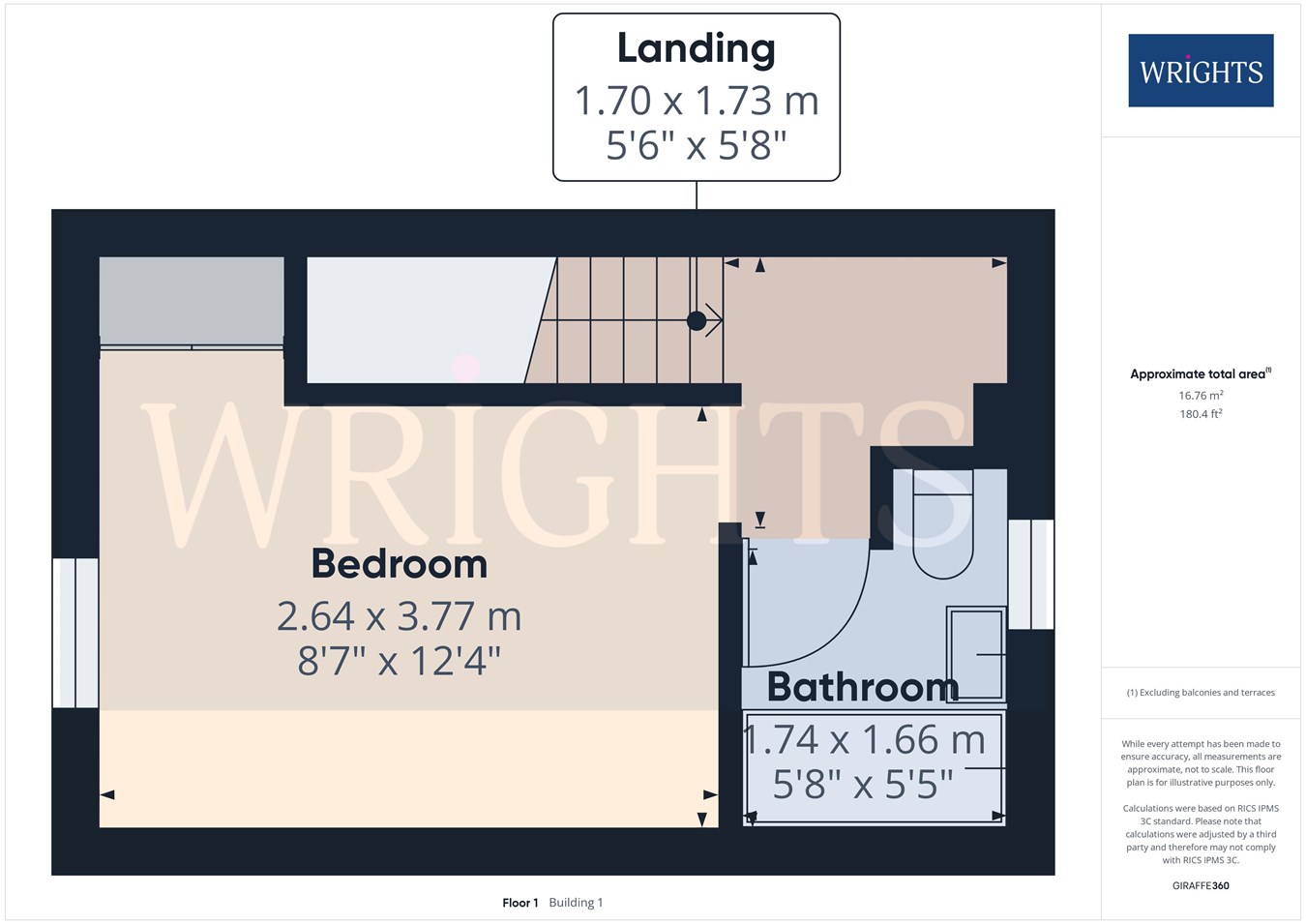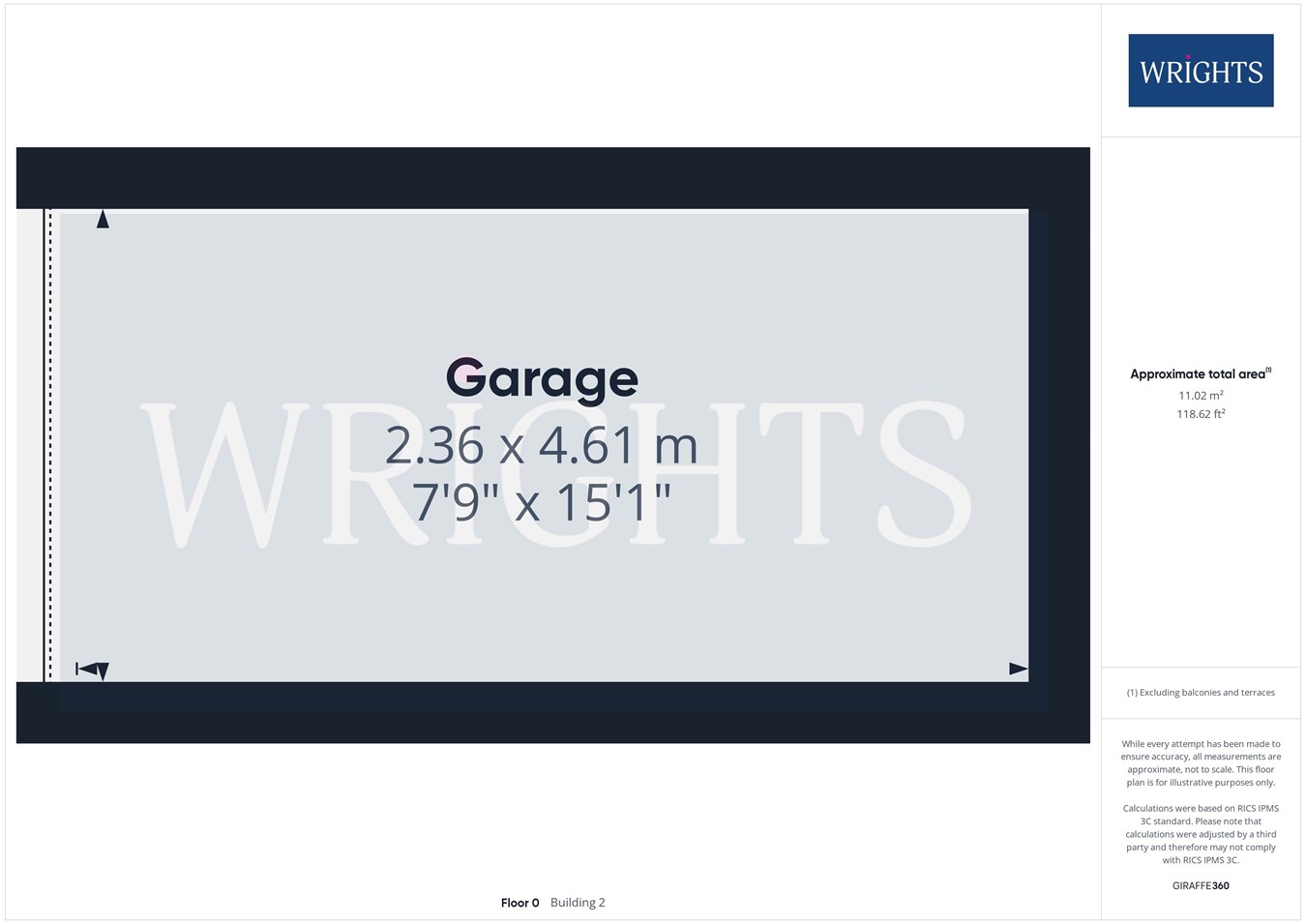- FREEHOLD END TERRACE HOUSE
- EXTENDED GROUND FLOOR ACCOMMODATION
- LARGE GARDEN
- GARAGE AND DRIVEWAY
- UPGRADED BOILER WITH WARRANTY
- QUIET CUL DE SAC LOCATION
- CLOSE TO THE TOWN CENTRE AND MAINLINE STATION
1 Bedroom End of Terrace House for sale in Welwyn Garden City
An exceptionally rare opportunity to acquire this extended, one bedroom end terrace house, complete with a spacious rear garden, garage, and driveway. This remarkable property has been meticulously refurbished, showcasing exciting enhancements to its original design. A beautifully landscaped garden featuring a large storage facility, perfect for your outdoor needs. The home is equipped with an upgraded boiler, complete with a warranty for your peace of mind. Nestled in the heart of a tranquil, leafy cul-de-sac, this charming residence is just a short stroll from the vibrant town centre and mainline station. Conveniently set back from the road and discreetly tucked behind a hedge, this unique home offers both privacy and accessibility. Ideal for first-time buyers, this property also boasts the advantage of being freehold. An internal viewing is highly recommended to truly appreciate all that this property has to offer. Don't miss out on this extraordinary opportunity!
WELCOME TO BASSINGBURN WALKDrive down a picturesque cul-de-sac adorned with lush greenery and wide verges, leading you to a residence charmingly nestled behind a classic Garden City-style hedgerow. Enjoy the convenience of your private block-paved driveway, providing ample parking right at your doorstep. As you enter through the inviting storm porch, you are greeted by a spacious entrance lobby. Ascend the staircase to the first floor, or continue into the open-plan kitchen and living room, a dual-aspect haven that combines comfort with versatility. This cozy yet expansive space offers plenty of room for a variety of layouts to suit your lifestyle. The kitchen, thoughtfully positioned at the rear, boasts an impressive array of wall and base units, complemented by an integrated oven, hob, and extractor fan, as well as space for a washing machine.
IN ADDITION
A standout feature of this ground-floor layout is the delightful conservatory—an ideal space for dining or relaxation, adaptable to your needs. With beautiful French doors leading out to the garden and a convenient side door offering access to the garage and parking area, this multi functional room is perfect for modern living. Ascend the staircase to a generous landing, complete with an airing cupboard that conveniently houses the boiler, the loft access for bonus storage is off this space. The well proportioned bedroom offers a delightful front aspect view, providing a peaceful retreat. An alcove enhances the space, perfect for additional storage, and neighboring homes have cleverly transformed some of the staircase air space into fitted wardrobes, maximising functionality. The bathroom, featuring a tranquil rear elevation perspective, serves as a serene haven for relaxation and rejuvenation. This calming space invites you to unwind after a long day.
TOUR THE GROUNDS
The rear garden has been thoughtfully designed for low maintenance without compromising on style. Featuring a charming decking area and elegant natural stone pathways, this outdoor space is perfect for relaxation and entertaining. A lawn area adds to the appeal, and being located on an end plot, the garden wraps around the garage, providing additional outdoor space. For your convenience, a large timber shed offers ample storage, and the garden is equipped with power, enhancing its functionality. Access the garage through an up-and-over door, where you'll find both power and light, making it an ideal workshop or additional storage area.
COUNCIL TAX BAND C
WHAT THE OWNERS SAY
The search for our new home began in very early 2018. We had a very specific set of requirements; our house must have a good size bedroom, living room and garden, a drive, a garage and be located in a quiet and safe cul-de-sac type setting. The house also of course needed to be freehold and had to be an end of terrace. This seemed to prove very difficult and almost impossible to fulfil and started to lose hope. Unexpectedly, we came across this beautiful house in Welwyn Garden and upon our first viewing, knew it will be our home. It had all we wanted and more - it even has its own set of stunning beech trees to the front providing privacy and which the birds love! The warm and homely living room, comfortable and airy bedroom and perfect sized kitchen and bathroom. The garden space is amazing and also has the largest shed I have seen. We have thoroughly enjoyed every moment living here. The very many summer barbeques with friends and family in the large sun-drenched garden, the lovely 15-minute strolls in to town for meals and coffee and the many green spaces the town offers. We have lovingly cared for the home, made it our own (& spent a fair bit in the process!!) and have made wonderful memories here. We are sure you will love it as much as we have.
ABOUT WELWYN GARDEN CITY
Welwyn Garden City bears the legacy of Sir Ebenezer Howard, who founded the town in the 1920s and developed it into a designated new town in 1948. Conceptualised as a harmonious blend of urban conveniences and rural tranquility, Welwyn Garden City offered residents an escape from the hustle and bustle of overcrowded cities to a haven of sunshine, leafy lanes, open countryside, and inviting cafes. The town's design emphasized creating a healthy and vibrant environment for its inhabitants. Today, Welwyn Garden City's town centre stands as a vibrant hub teeming with activity and features an array of shops to cater to various tastes and needs. The focal points are the Howard Centre home to popular high street retailers and a John Lewis department store. Complemented by convenient supermarket options including Waitrose and Sainsburys on the town's outskirts. Additionally, a charming cinema venue offers the latest film releases for entertainment seekers.
Important Information
- This is a Freehold property.
Property Ref: 12606507_28827869
Similar Properties
Moors Walk, WELWYN GARDEN CITY, AL7
3 Bedroom Maisonette | Guide Price £325,000
A RARE OPPORTUNITY, **NO SERVICE CHARGE AND ZERO GROUND RENT WITH EXTENDED LEASE** This is a unique THREE DOUBLE BEDROOM...
Birkin Court, Welwyn Garden City, AL7
2 Bedroom Apartment | £315,000
**CHAIN FREE** A fantastic and unique opportunity to buy this rarely available AS NEW, TOP FLOOR, TWO DOUBLE BEDROOM con...
Walden Road , WELWYN GARDEN CITY, AL8
2 Bedroom Retirement Property | £312,000
**CHAIN FREE** RETIRE ON THE WEST SIDE OF TOWN, JUST YARDS FROM THE CENTRE. Such a wonderful opportunity has become avai...
Rivenhall End, Welwyn Garden City, AL7
2 Bedroom Terraced House | Offers Over £350,000
**CHAIN FREE** Positioned at the end of this leafy CUL-DE-SAC at the very heart of Panshanger is this beautifully presen...
Bridge Road East, Welwyn Garden City, AL7
2 Bedroom Apartment | £350,000
* SHARE OF FREEHOLD* WITH EIGHT YEARS LEFT ON THE BUILDZONE WARRANTY REMAINING. LONG LEASE. Discover this superb top flo...
Ethelred Close, Welwyn Garden City, AL7
2 Bedroom End of Terrace House | £350,000
**CHAIN FREE** A two double bedroom END TERRACE house within WALKING DISTANCE TO THE TOWN CENTRE AND MAINLINE STATION. T...

Wrights Estate Agency (Welwyn Garden City)
36 Stonehills, Welwyn Garden City, Hertfordshire, AL8 6PD
How much is your home worth?
Use our short form to request a valuation of your property.
Request a Valuation
