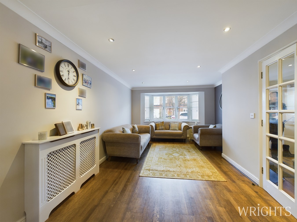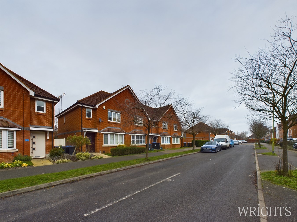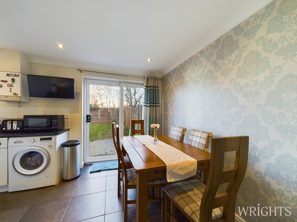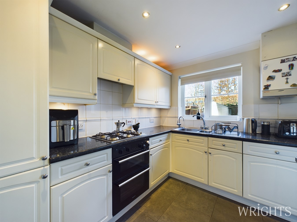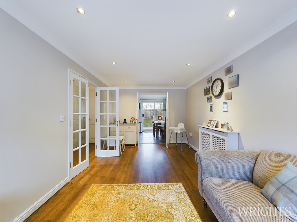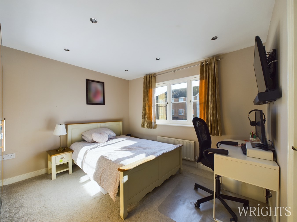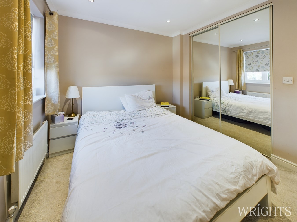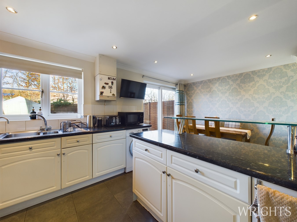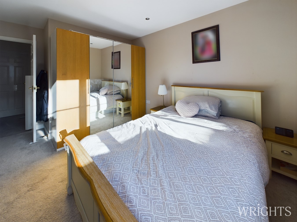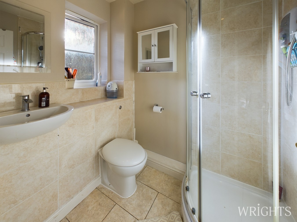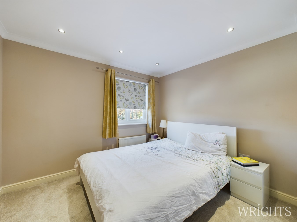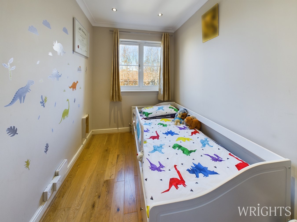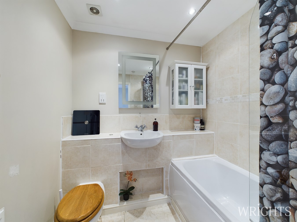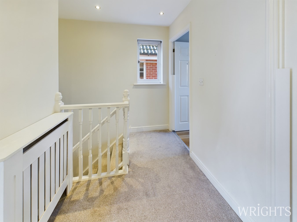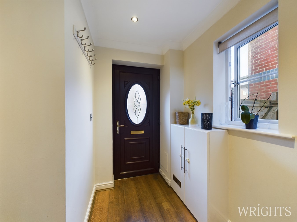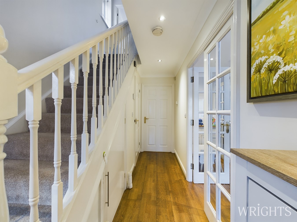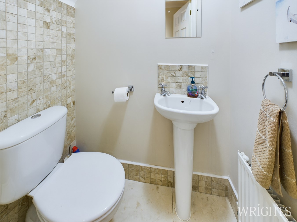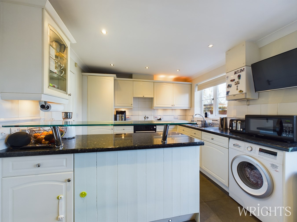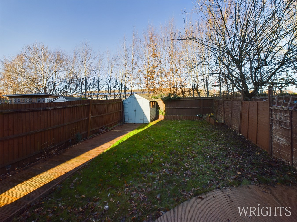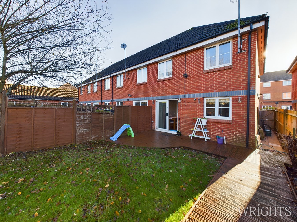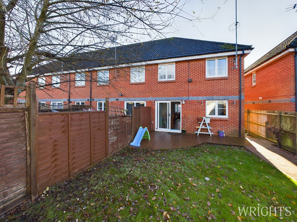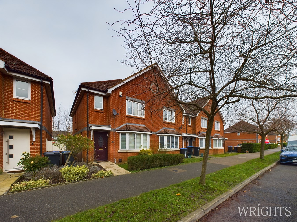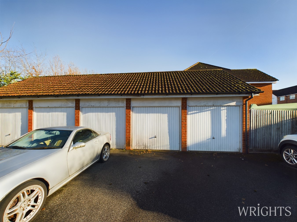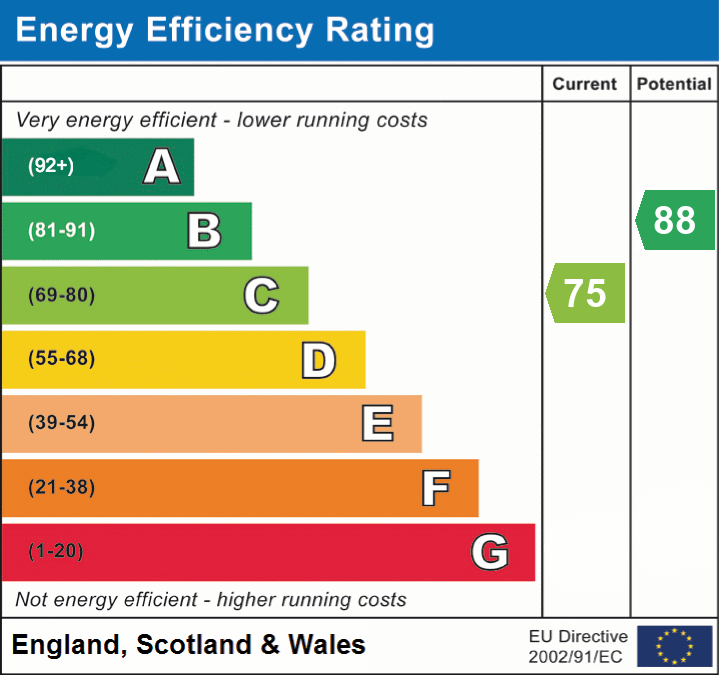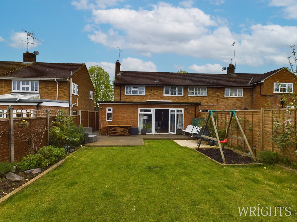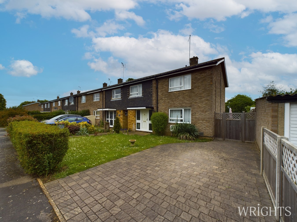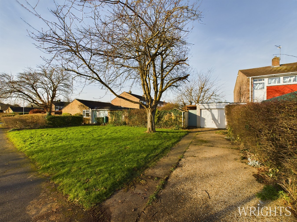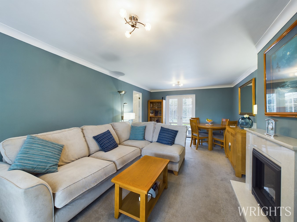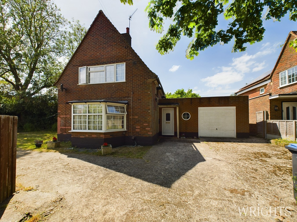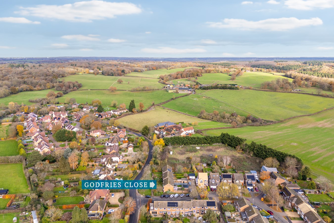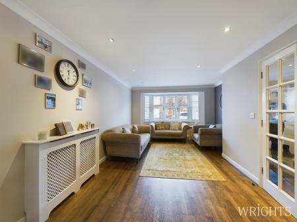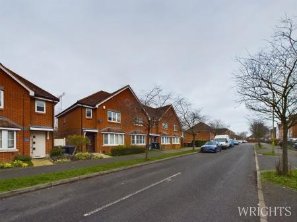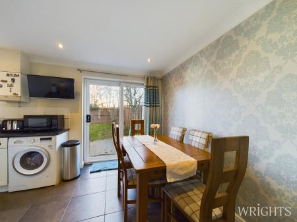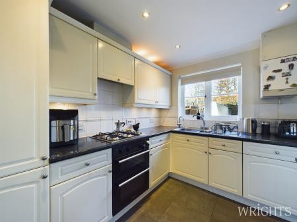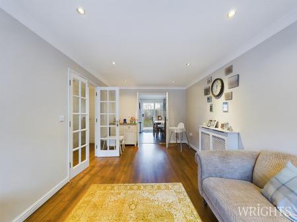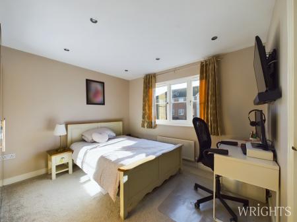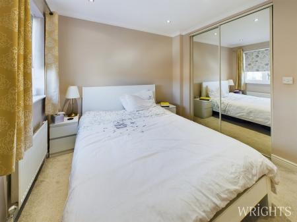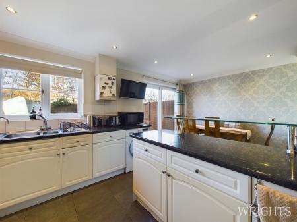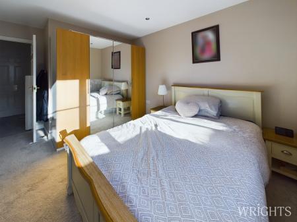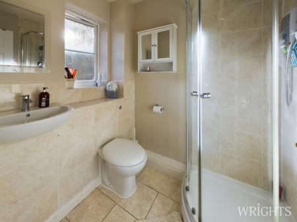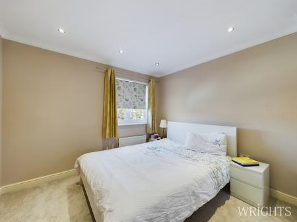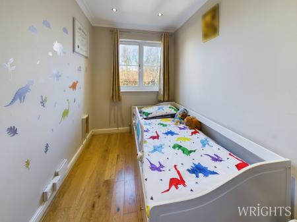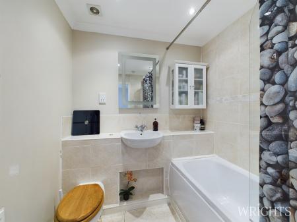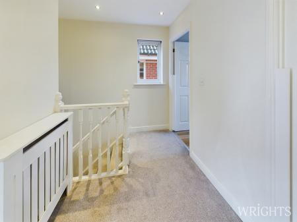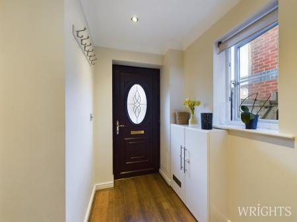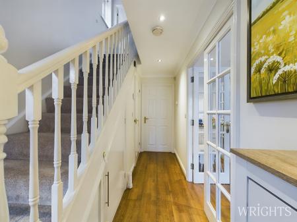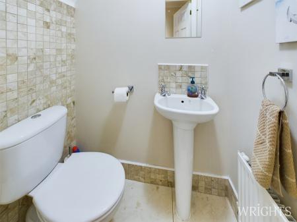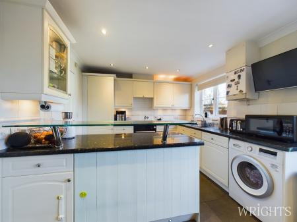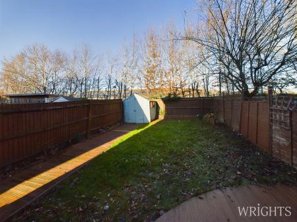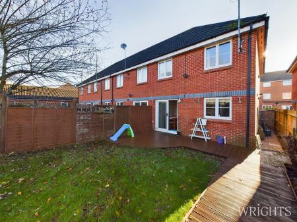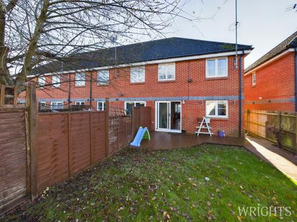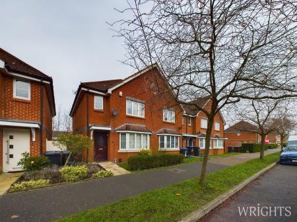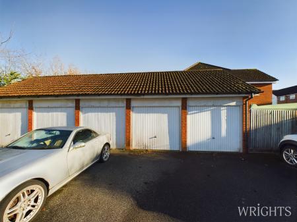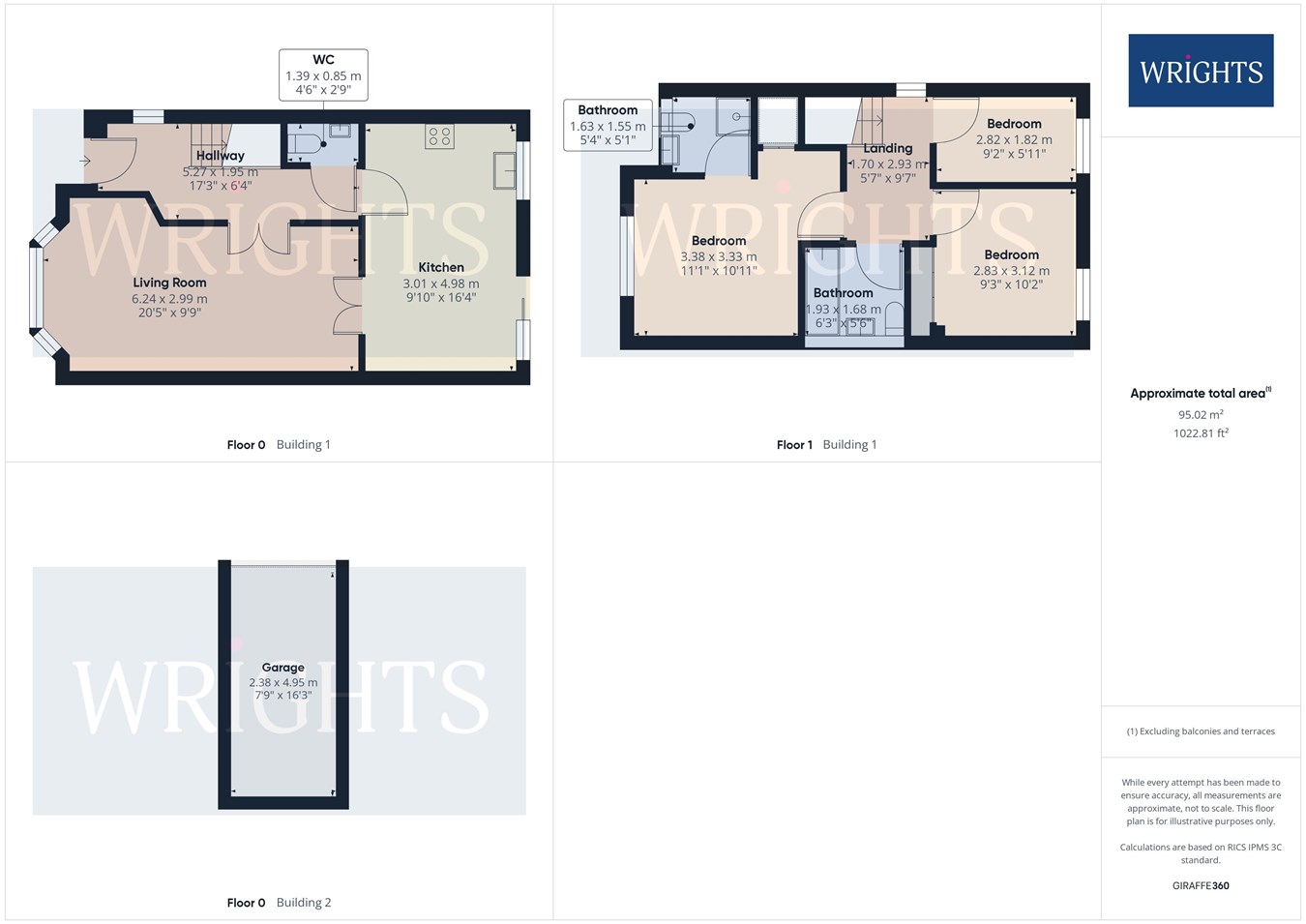- GARAGE EN BLOC WITH PARKING
- CHAIN FREE
- CUL-DE -SAC
- EN SUITE TO MAIN BEDROOM
- CLOSE BY TO WELL REGARDED SCHOOLS
- INTEGRATED APPLIANCES
- GROUND FLOOR CLOAKROOM W/C
3 Bedroom End of Terrace House for sale in Welwyn Garden City
**CHAIN FREE** BEAT THE STAMP DUTY DEADLINE. Discover the perfect family home with this beautifully presented three-bedroom end terraced property, ideally located in a tranquil cul-de-sac. This spacious residence features an en-suite shower room in the principal bedroom, offering both comfort and privacy. Nestled in the leafy community of Purdom Road, which was developed in the early 2000s, this home is perfect for creating treasured memories. The property boasts side access to the garden, allowing for easy outdoor enjoyment. Additionally, it includes a garage en-bloc and private parking, providing convenience. With Welwyn Garden City mainline station just a short drive or bike ride away, you can reach London in under 30 minutes via direct trains. Families will appreciate the proximity to a selection of 'Ofsted Good' schools within walking distance, including catchment for Creswick Primary School. Local shops, such as Hollybush and Woodhall, are conveniently located just across the road. The A414, connecting to the A10 and A1M, is also nearby, enhancing the property's accessibility. This is a must-see opportunity to fully appreciate the unique features and charm of this lovely family home.
GROUND FLOOR
ENRANCE HALL
Inviting entrance hall leading through to the kitchen diner and living area.
LIVING ROOM
This spacious living room stretches nearly the entire length of the property, featuring a charming bay window that invites natural light and offers a pleasant view of the front yard. The ample space allows for a large sofa suite and various pieces of furniture, accommodating both comfort and functionality.
The room is well-lit with ceiling lights, creating a welcoming atmosphere for relaxation and social gatherings. Its open layout provides flexibility in design, making it an ideal setting for family time or entertaining guests.
KITCHEN DINING AREA
This kitchen serves as the heart of the home, perfectly designed for preparing meals for family gatherings. An abundance of stylish kitchen units provides ample storage, accentuated by mood lighting installed underneath to create a cozy ambiance. Key features include an integrated fridge freezer and a gas hob situated above an efficient under-counter oven, ensuring a seamless cooking experience. There’s also designated space for a washing machine and an integrated dishwasher, enhancing functionality and convenience.The layout offers a centerpiece that facilitates easy serving to the adjacent dining room, which boasts views of the rear garden. The space is further brightened by abundant natural light pouring in through well-placed windows and double glass doors, complemented by fully tiled flooring that adds a touch of elegance and ease of maintenance.
W/C
Low level w/c and pedestal basin. Partly tilled. Floor fully tiled. Extractor for ventilation.
FIRST FLOOR
LANDING
spacious landing, which is ideal to navigate furniture. Loft access.
BEDROOM ONE
Lovely large double main bedroom with plenty of space for furniture. The airing cupboard is accessed from this room.
EN-SUITE SHOWER
Modern shower room with low level w/c and wink with vanity unit. Partly tiled walls . Radiator for comfort and window for ventilation.
BEDROOM TWO
This bedroom could also be a main bedroom. Very spacious with built in cupboards and window to the rear aspect.
BEDROOM THREE
A Very nice sized bedroom with an aspect to the rear garden.
FAMILY BATHROOM.
Panel bath with shower over, w/c and wash hand basin. Mirror inset to the wall. Radiator. Partly tiled walls. Floors are fully tiled. Vanity cupboard attached to the wall.
OUTSIDE
REAR GARDEN
The outdoor rear area features wooden decking that extends from the kitchen, offering a seamless transition to the lawn beyond. This inviting space is perfect for outdoor dining and relaxing in the fresh air. Convenient side access from the garden to the road ensures ease of movement, enhancing the functionality of the outdoor area. At the back of the garden, a large shed provides ample storage for gardening tools and equipment, contributing to the overall organisation and maintenance of the space.
PARKING ARRAGEMENTS
Garage- en- block with up and over door and private parking bay to the front. Additional unrestricted street parking.
PLAYGROUND
At the bottom of the private cul-de-sac there is a large playground for the children.
NOTES
There is an annual service charge of £50 for the upkeep and lighting of the street.
COUNCIL TAX BAND D
£ 2,184.15
ABOUT WELWYN GARDEN CITY
Welwyn Garden City was founded by Sir Ebenezer Howard in the 1920s and designated a new town in 1948. It was aimed to combine the benefits of the city and countryside. Welwyn Garden City was an escape from life in overcrowded cities to a place of sunshine, leafy lanes, countryside and cafes. Emphasis was placed on the Garden City's healthy environment. Today the town centre is a busy and bustling place with a selection of shops. The Howard Shopping Centre is located in the centre, where you can find a selection of high street favourites including John Lewis. There is also a Waitrose, Sainsburys and ALDI. There is also a quaint cinema, showing the latest films. If you fancy a spot of lunch the town is home to a plethora of coffee shops, independent restaurants and well known chains including the French restaurant Cote which overlooks the fountain and for a real buzzing atmosphere.
Important Information
- This is a Freehold property.
Property Ref: 12606507_28373883
Similar Properties
The Commons, Welwyn Garden City, AL7
3 Bedroom End of Terrace House | Offers Over £500,000
OFFERS IN THE REGION OF £515,000 WILL BE CONSIDERED. Nestled within the charming heart of a sought-after leafy street, a...
Lumbards, Welwyn Garden City, AL7
4 Bedroom End of Terrace House | £500,000
**CHAIN FREE** A deceptively large, FOUR BEDROOM on a deep plot. Situated in a QUIET & peaceful residential area. Built...
Herns Lane, Welwyn Garden City, AL7
3 Bedroom Bungalow | £500,000
**CHAIN FREE** A wonderful opportunity to purchase this EXTENDED THREE BEDROOM, LINK DETACHED BUNGALOW on a great size p...
Haldens, Welwyn Garden City, AL7
4 Bedroom End of Terrace House | £525,000
**OWNERS HAVE FOUND WITH ONE ONWARD LINK** A superb, exceptionally maintained FOUR BEDROOM END TERRACE family home in a...
Peartree Lane, Welwyn Garden City, AL7
3 Bedroom Detached House | Guide Price £525,000
**CHAIN FREE** A charming 1930's DETACHED BAY FRONTED COTTAGE positioned just a few hundred yards from the city centre a...
Godfries Close, Tewin, WELWYN, AL6
3 Bedroom Terraced House | £525,000
Life at the heart of Tewin Village! Wrights are excited to present this beautifully maintained three bedroom family resi...

Wrights Estate Agency (Welwyn Garden City)
36 Stonehills, Welwyn Garden City, Hertfordshire, AL8 6PD
How much is your home worth?
Use our short form to request a valuation of your property.
Request a Valuation
