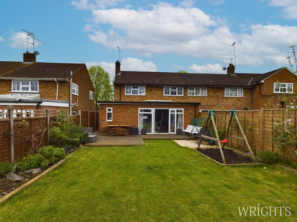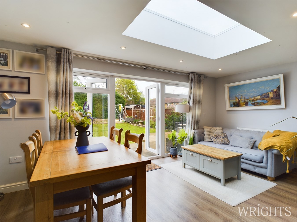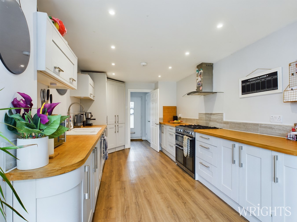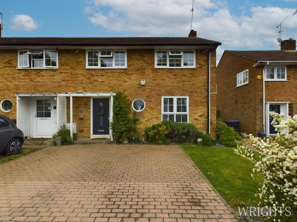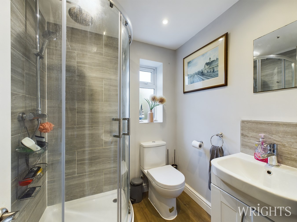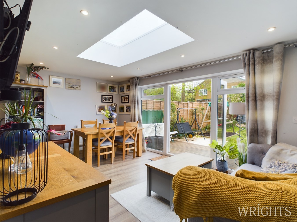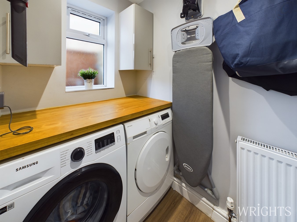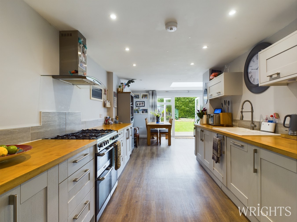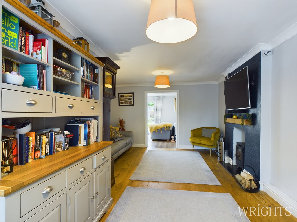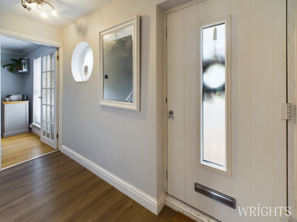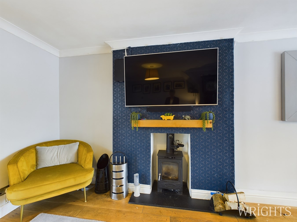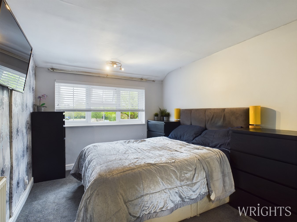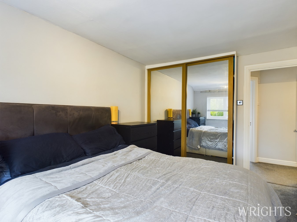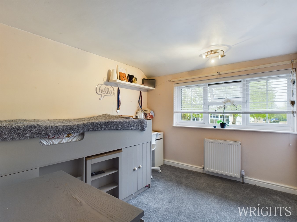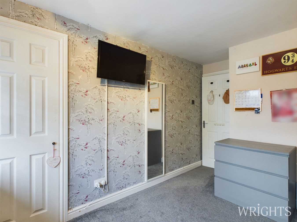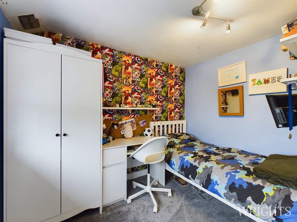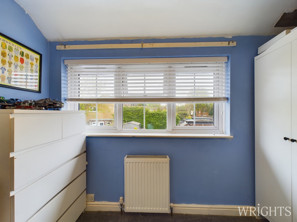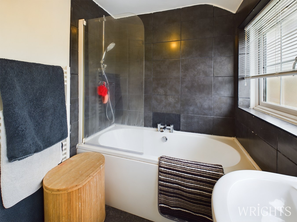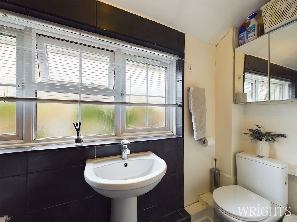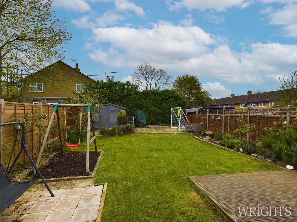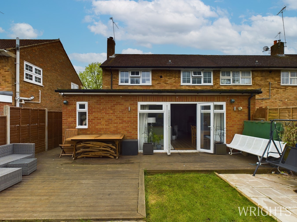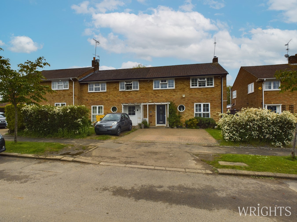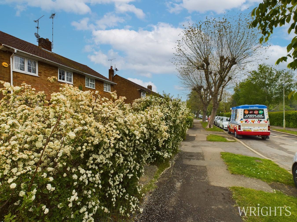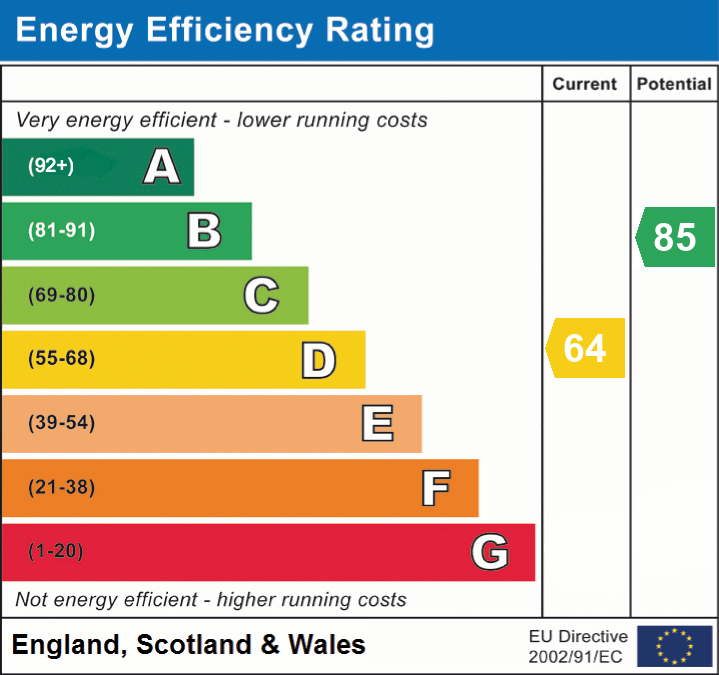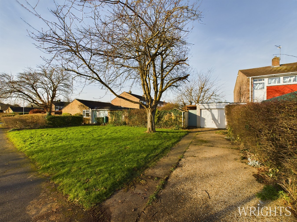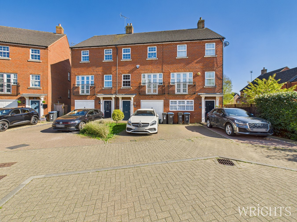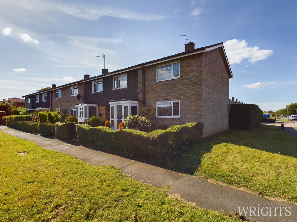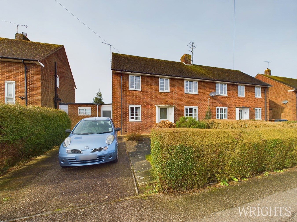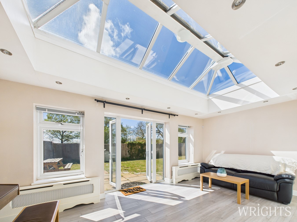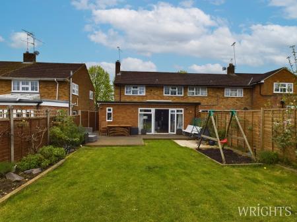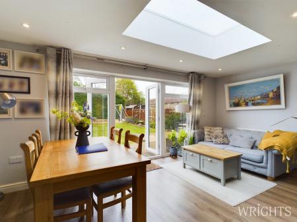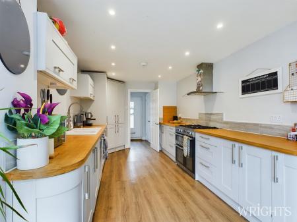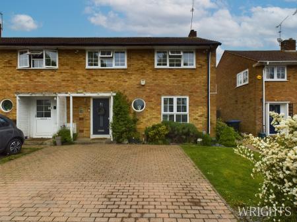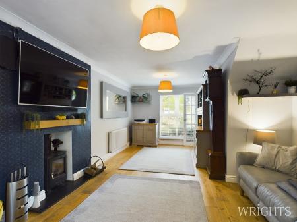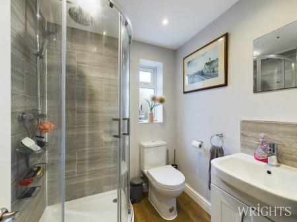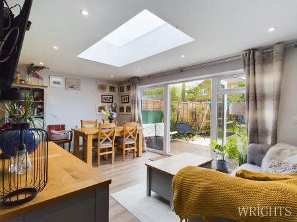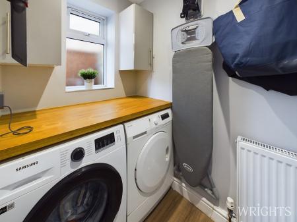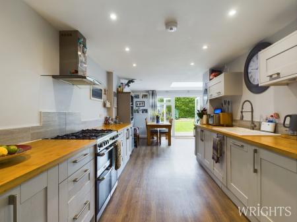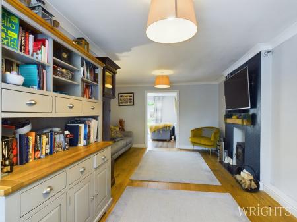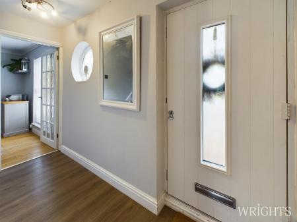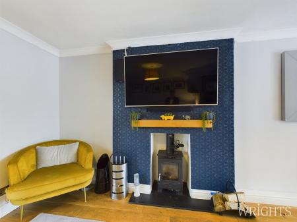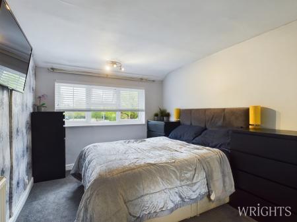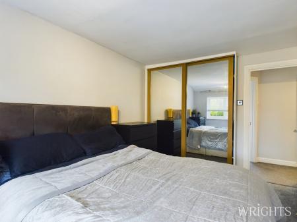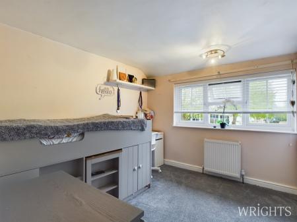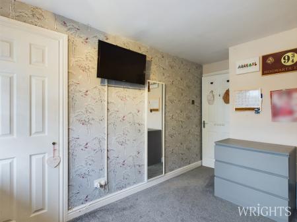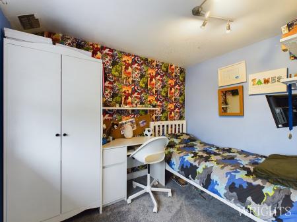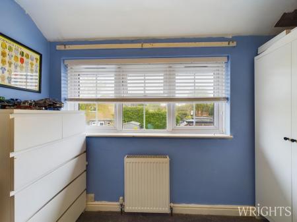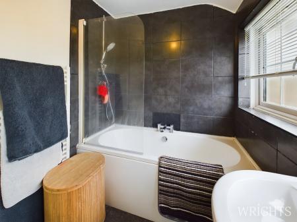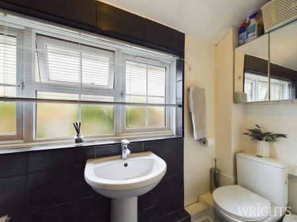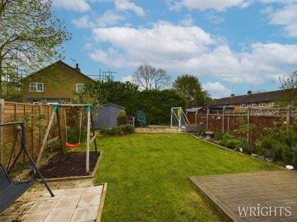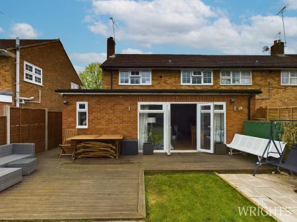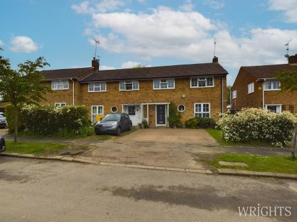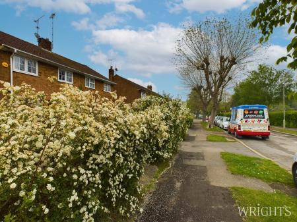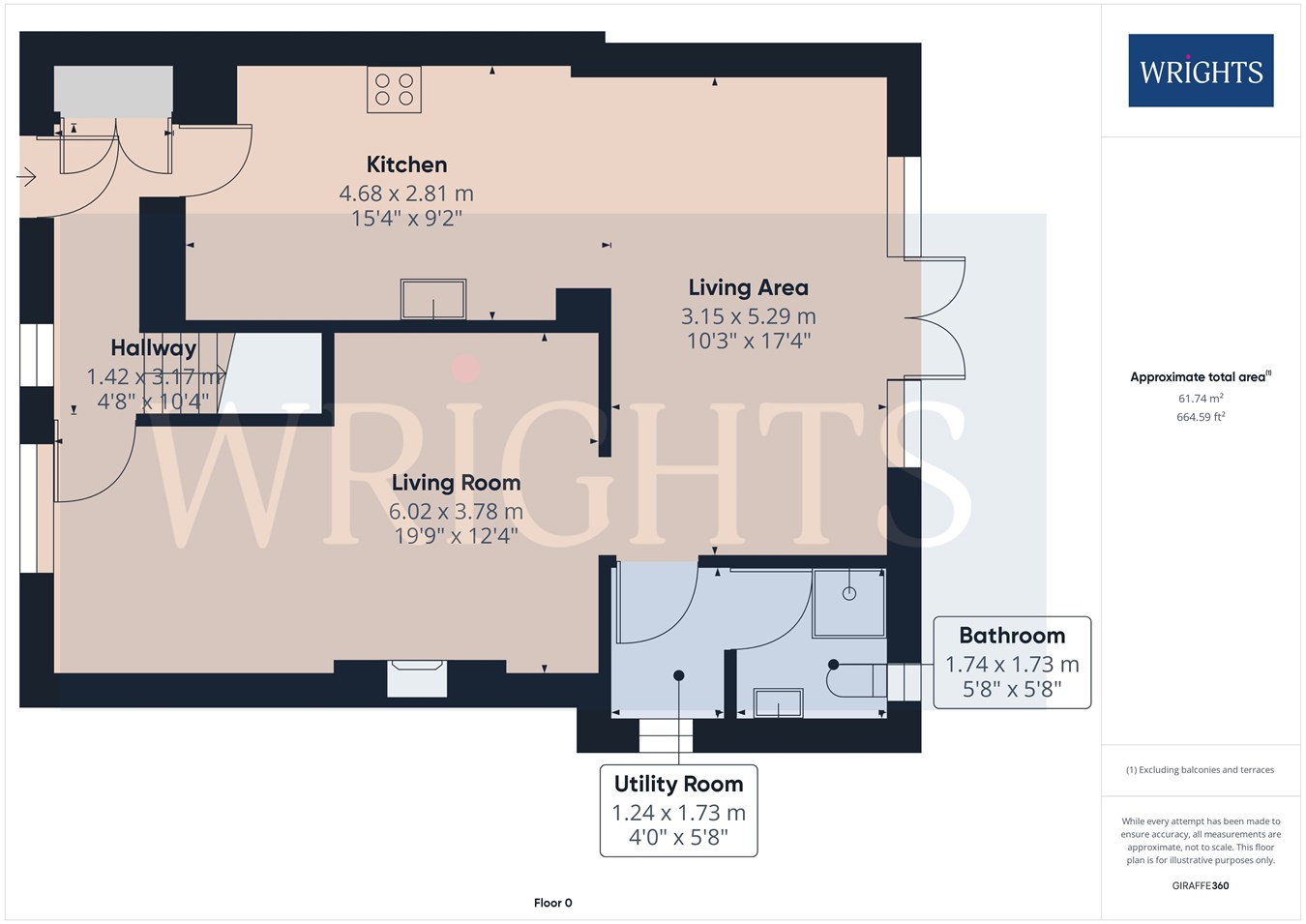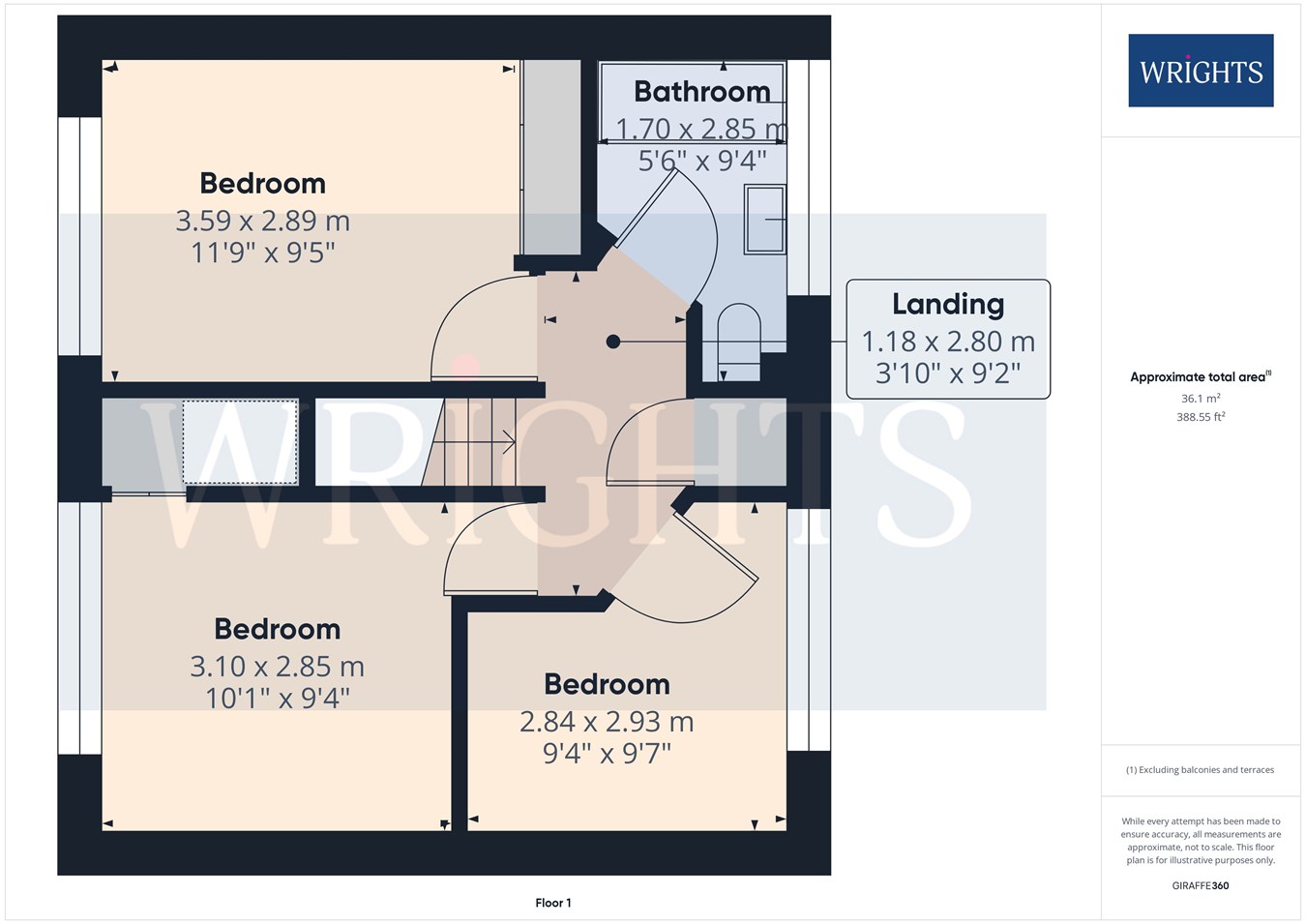- HIGH SPECIFICATION HOME
- BESPOKE KITCHEN WITH FITTED APPLIANCES
- DRIVEWAY FOR TWO CARS
- SOUGHT AFTER POSITION
- DOWNSTAIRS SHOWER ROOM
- SEPARATE UTILITY ROOM
- END TERRACE EXTENDED FAMILY RESIDENCE
- CATCHMENT FOR THE HIGHLY REGARDED COMMONSWOOD JMI
- TASTEFULLY DECORATED THROUGHOUT
- LANDSCAPED GARDEN WITH ACCESS
3 Bedroom End of Terrace House for sale in Welwyn Garden City
OFFERS IN THE REGION OF £515,000 WILL BE CONSIDERED. Nestled within the charming heart of a sought-after leafy street, a rare opportunity awaits to own this meticulously maintained three bedroom END TERRACE family home. Boasting a superb EXTENSION that adds a touch of contemporary elegance to its 1950's Garden City architectural charm. This residence offers a seamless blend of modern comfort and classic sophistication. Step inside to discover a light-filled haven, where large double glass doors beckon you to a beautifully landscaped garden, creating a tranquil outdoor retreat perfect for relaxation or entertaining. The convenience of a DOUBLE DRIVEWAY ensures hassle-free parking for residents and guests alike. The heart of the home lies in its bespoke kitchen, complete with integrated appliances and a generous pantry cupboard for all your culinary essentials. Enjoy the luxury of extra space with a BONUS SHOWER ROOM and UTILITY ROOM, adding practicality to the home's already impressive features. Situated on The Commons, a prestigious street known for its close-knit community close by amenities, this property is surrounded by lush greenery and is just a stone's throw away from Commonswood nursery and primary school. Immerse yourself in nature with the nearby Nature reserve and Beehive conservation area, offering a peaceful sanctuary away from the bustling city life. Commuting is a breeze with easy access to the A414, connecting you to the A10 and A1M, while Welwyn Garden City mainline station is just a short drive or cycle away. With direct trains to London in under 30 minutes, this home effortlessly combines suburban tranquility with urban accessibility. Discover the epitome of modern family living in this exceptional residence that seamlessly blends style, comfort, and convenience.
WELCOME TO THE COMMONSENTER THE RESIDENCE
As you step into the home through the upgraded composite front door, the distinctive character of this Garden City residence greets you with its charming port hole style window, adding a touch of whimsical elegance. The luxurious LVT flooring extends seamlessly from the entryway into the main kitchen/living room, creating a cohesive and inviting space. Off the hall, the staircase leads to the first floor and to the main living room. A cozy yet generously proportioned area tastefully adorned with a log burner, perfect for creating a warm and inviting ambiance during the winter months. The high-grade oak finish flooring exudes sophistication, complemented by a window with a fitted blind that overlooks the picturesque frontage, flooding the room with natural light. The kitchen/living area serves as the vibrant heart of the home, thoughtfully extended to create an expansive social space ideal for hosting gatherings and creating lasting memories with loved ones.
Continued
Adorned with large doors and windows that open up to the rear garden, this area seamlessly blends indoor and outdoor living. The recently refurbished kitchen showcases a stunning array of shaker style units, including a spacious walk-in pantry for convenient storage. Equipped with space for a 900 Range cooker and an integrated dishwasher for added ease, the kitchen boasts solid oak worktops that exude both style and durability. A large skylight illuminates the space, enhancing the overall brightness, while a dedicated sofa area offers a cozy spot to relax and unwind. Adding to the home's allure, a generously proportioned shower room, complete with a WC, sink with vanity unit, provides an added touch of luxury and convenience. For everyday practicality, a utility room offers space and plumbing for a washing machine and tumble dryer, ensuring seamless functionality for modern living.
HEAD ON UP
Ascending the stairs, the landing welcomes you with a spacious airing cupboard housing the boiler and provides access to the loft, offering additional storage space for your convenience. From the landing, all three bedrooms branch off, two of the bedrooms can comfortably fit a double bed, ensuring ample space for rest and relaxation. Bedrooms one and two boast captivating views of the front aspect, complemented by fitted cupboards that provide convenient storage solutions while maintaining the aesthetic appeal of the rooms. Bedroom three offers a tranquil view of the rear, creating a peaceful retreat for its occupant. The family bathroom featuring a generously sized bath with a shower facility, a pedestal sink, and a WC, offering a serene space for unwinding and pampering. For added comfort, a heated towel rail adds a touch of luxury, while a large window to the rear aspect ensures ample ventilation and natural light, enhancing the overall ambiance of the room.
TOUR THE GROUNDS
Extending the living space outdoors, the rear garden presents a haven for families, offering a wealth of amenities to enhance your outdoor lifestyle. With ample depth, the garden features a charming decking area complete with strategically placed lighting, providing the perfect setting for al fresco dining and entertaining just steps away from the property. Additionally, a further patio area awaits, ideal for basking in the warm glow of the late evening sun, creating a serene spot for relaxation and enjoyment. Lush, well-stocked borders with sleeper edging add a touch of natural beauty to the garden, while a substantial timber shed offers convenient storage for outdoor equipment and gardening essentials. The rear of the property is thoughtfully screened by hedgerows, providing both privacy and a tranquil backdrop for outdoor gatherings. A gated side access ensures easy entry to and from the garden, adding practicality to the outdoor space.
Continued
At the front of the property, a grand entrance awaits with a large block paved driveway capable of accommodating two cars, ensuring ample parking space for residents and visitors. A manicured lawn area and neatly trimmed hedgerow add to the curb appeal, creating a welcoming and charming first impression for those arriving at the property. Embrace the beauty and functionality of the outdoor spaces, seamlessly blending comfort and style to create a serene retreat for you and your family to enjoy year-round.
NOTES
Council tax band C: £1,941.47
WHAT THE OWNERS SAY
We have thoroughly enjoyed living on the Commons. We have completed many renovations to make our property more homely including changing the flow of the downstairs with the extension and adding the log burner which keeps us cosy in the winter.
The location offers a beautiful nature reserve right on your doorstep which we enjoy walking in. A school that both our children have attended.
It’s now time for our journey to continue onto a new project and for someone else to create wonderful memories here, just like we have.
ABOUT WELWYN GARDEN CITY
Welwyn Garden City bears the legacy of Sir Ebenezer Howard, who founded the town in the 1920s and developed it into a designated new town in 1948. Conceptualized as a harmonious blend of urban conveniences and rural tranquility, Welwyn Garden City offered residents an escape from the hustle and bustle of overcrowded cities to a haven of sunshine, leafy lanes, open countryside, and inviting cafes. The town's design emphasized creating a healthy and vibrant environment for its inhabitants. Today, Welwyn Garden City's town centre stands as a vibrant hub teeming with activity and features an array of shops to cater to various tastes and needs. The focal point is the Howard Shopping Centre, home to popular high street retailers like John Lewis, complemented by convenient supermarket options including Waitrose and Sainsburys on the town's outskirts. Additionally, a charming cinema venue offers the latest film releases for entertainment seekers.
Important Information
- This is a Freehold property.
Property Ref: 12606507_27605468
Similar Properties
Herns Lane, Welwyn Garden City, AL7
3 Bedroom Bungalow | £500,000
**CHAIN FREE** A wonderful opportunity to purchase this EXTENDED THREE BEDROOM, LINK DETACHED BUNGALOW on a great size p...
Elsons Mews, Welwyn Garden City, AL7
4 Bedroom Townhouse | Offers Over £500,000
A beautifully presented and versatile FOUR-BEDROOM TOWN HOUSE nestled in a quiet and attractive CUL-DE-SAC. This charmin...
Rowans, Welwyn Garden City, AL7
4 Bedroom End of Terrace House | Guide Price £490,000
**CHAIN FREE** A deceptively large, FOUR BEDROOM family residence on a CORNER PLOT. Situated in a QUIET & peaceful resid...
Great Ley, Welwyn Garden City, AL7
4 Bedroom Semi-Detached House | Guide Price £525,000
**CHAIN FREE** VIEWING LAUNCH DAY SATURDAY 8TH MARCH STRICTLY BY APPOINTMENT. Discover this truly rarely available FOUR...
Boundary Lane, WELWYN GARDEN CITY, AL7
4 Bedroom End of Terrace House | Guide Price £525,000
A Superbly EXTENDED family home positioned in a quiet CUL-DE-SAC which enjoys leafy views. This is a wonderful opportuni...
Birchall Wood, Welwyn Garden City, AL7
3 Bedroom Detached Bungalow | Guide Price £525,000
**CHAIN FREE** Discover a fantastic opportunity to acquire this impressive THREE BEDROOM, DETACHED BUNGALOW, nestled on...

Wrights Estate Agency (Welwyn Garden City)
36 Stonehills, Welwyn Garden City, Hertfordshire, AL8 6PD
How much is your home worth?
Use our short form to request a valuation of your property.
Request a Valuation
