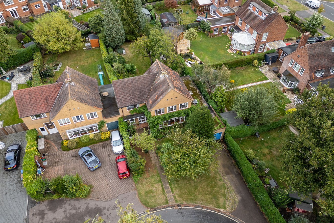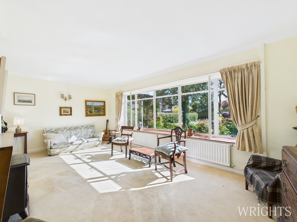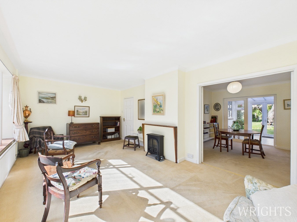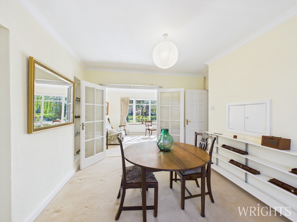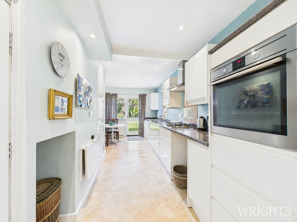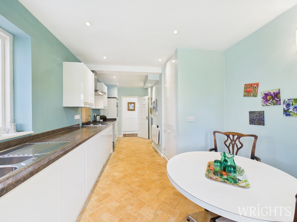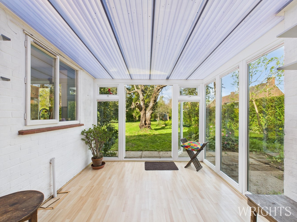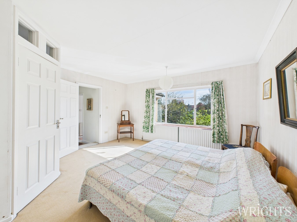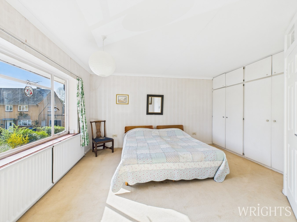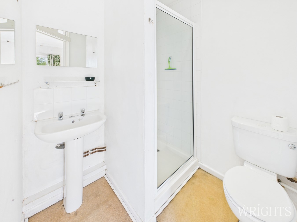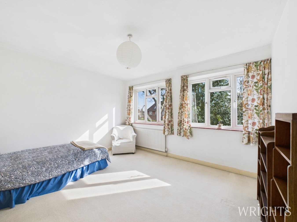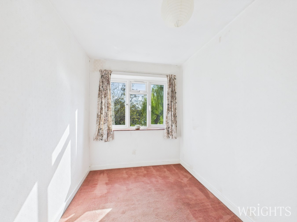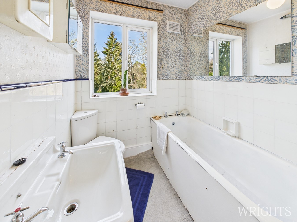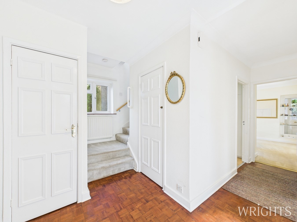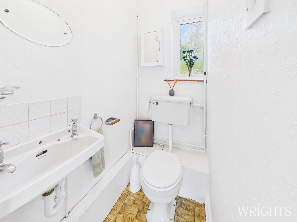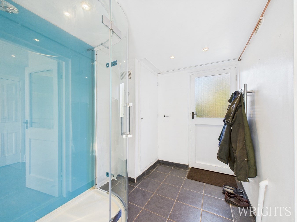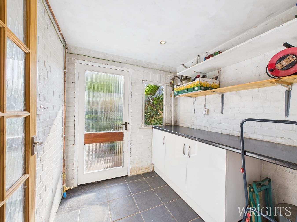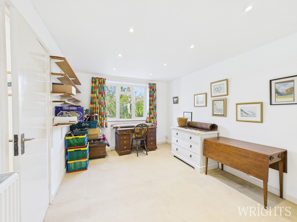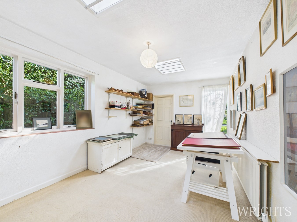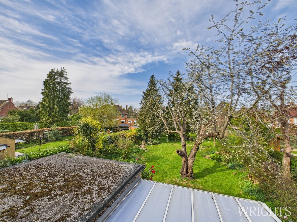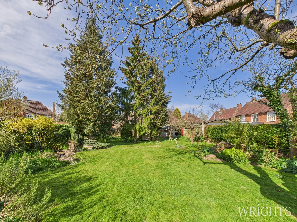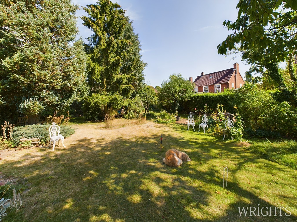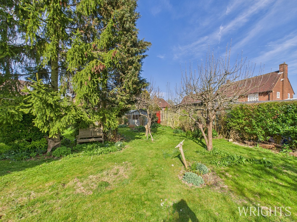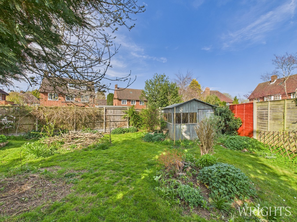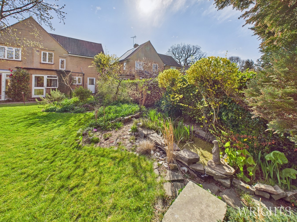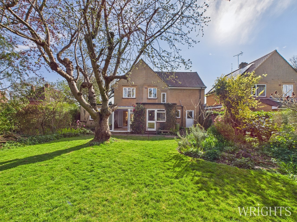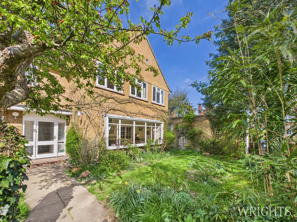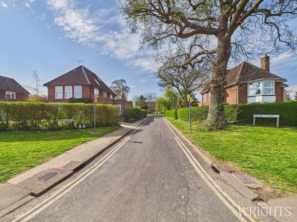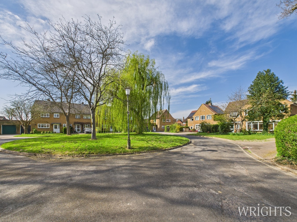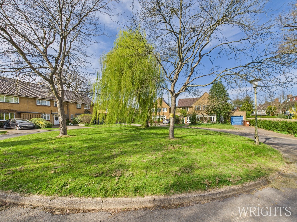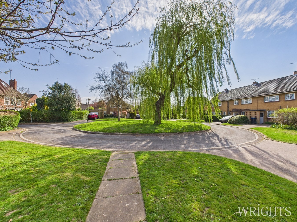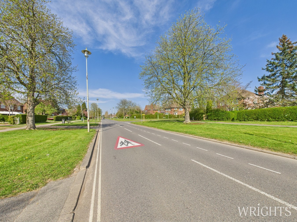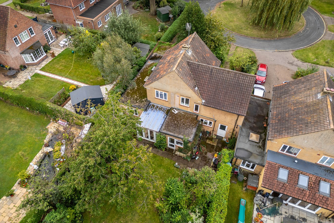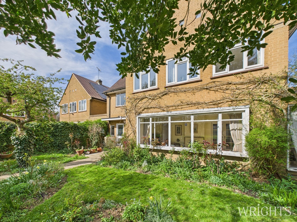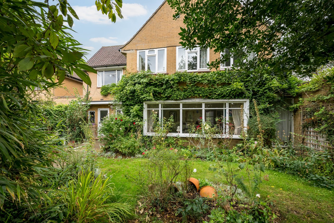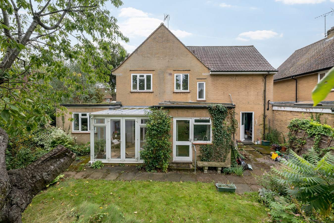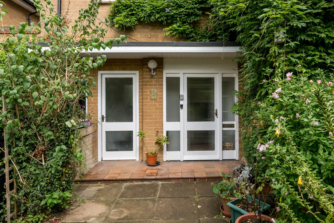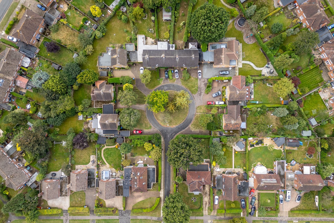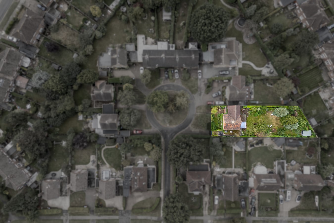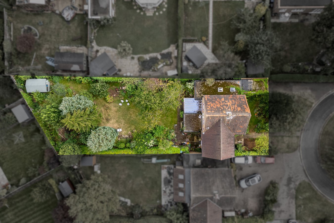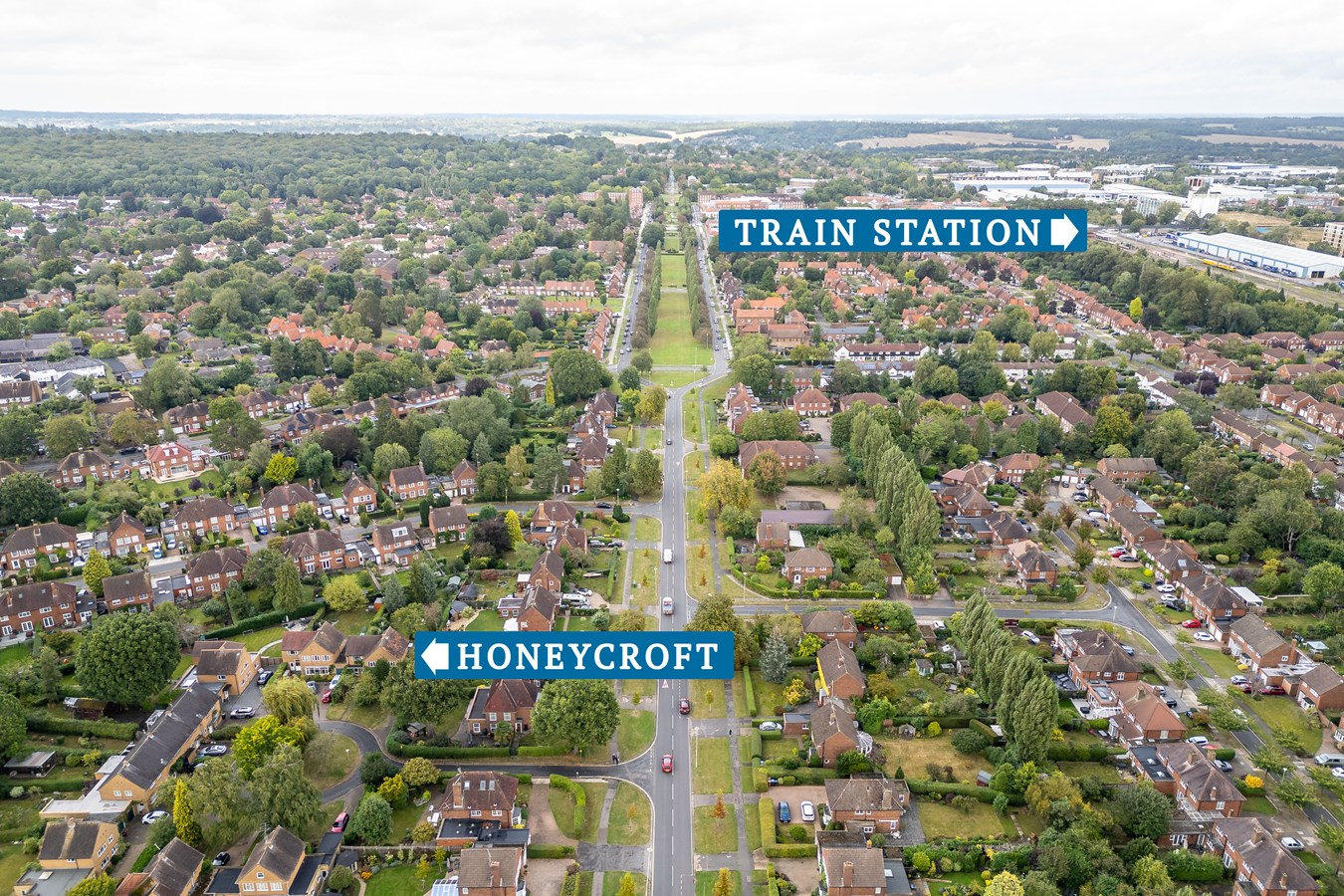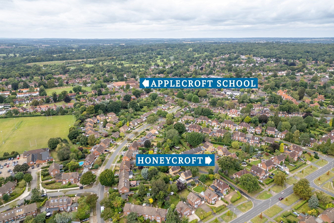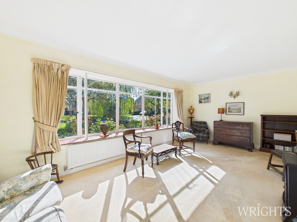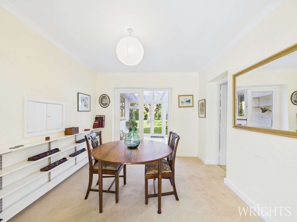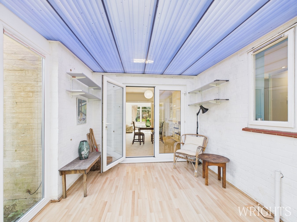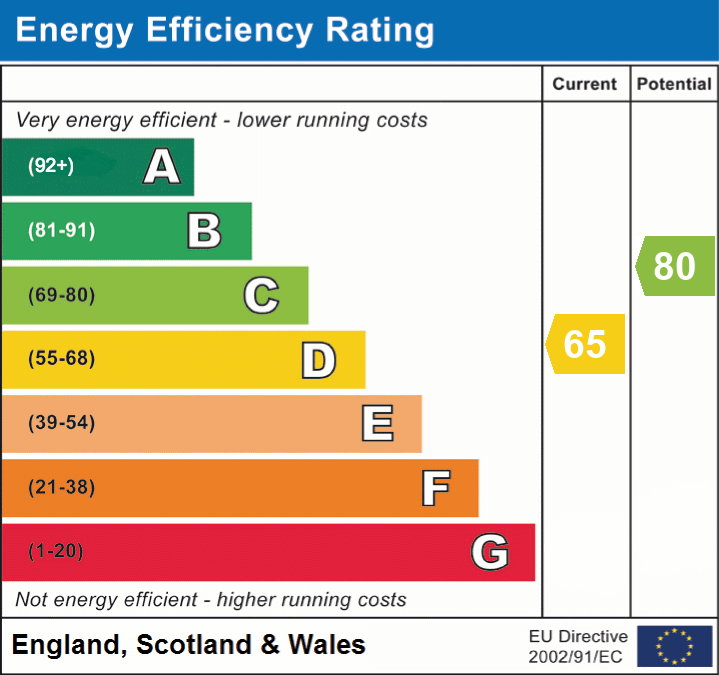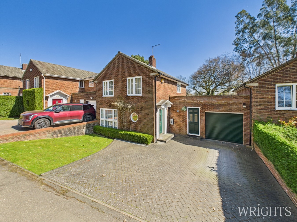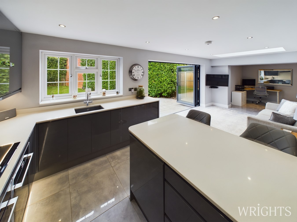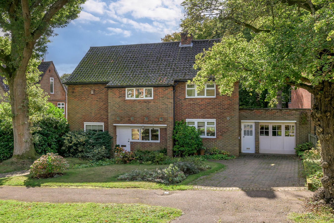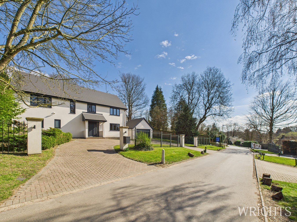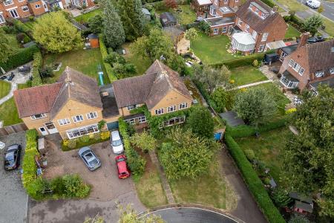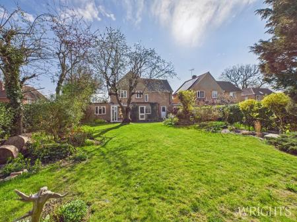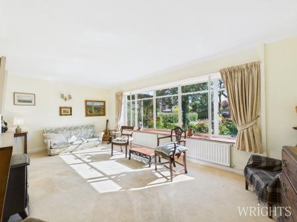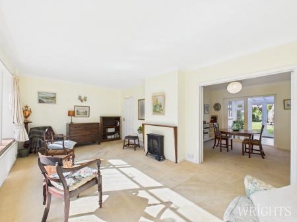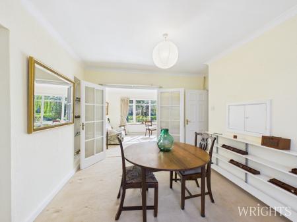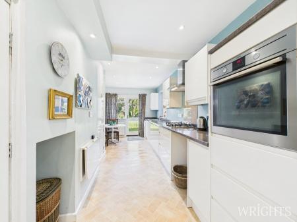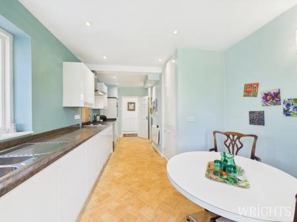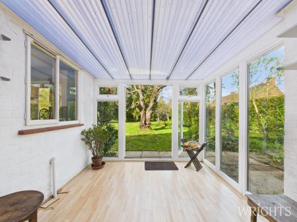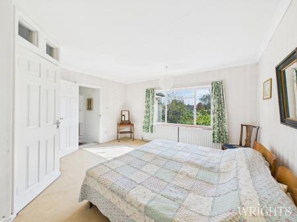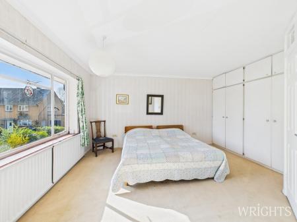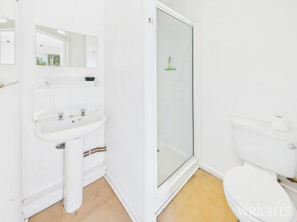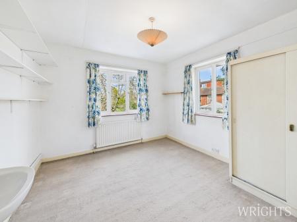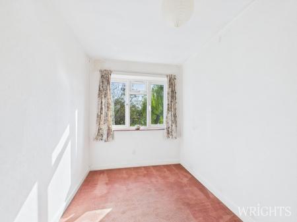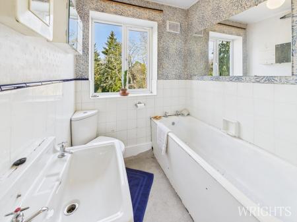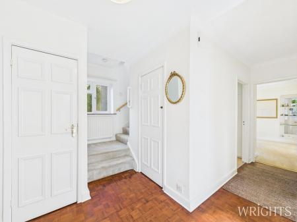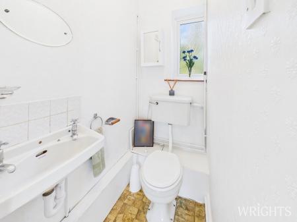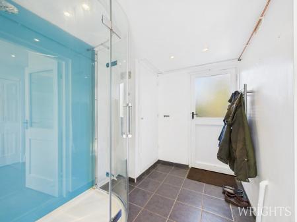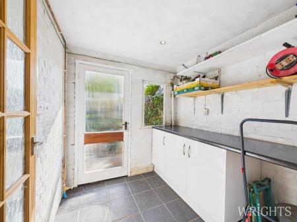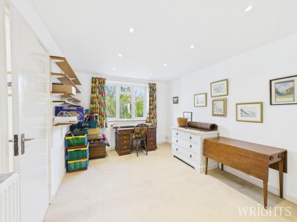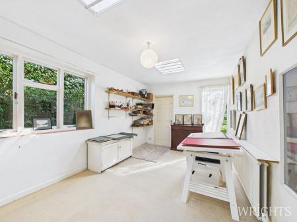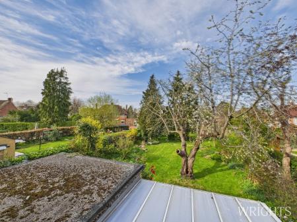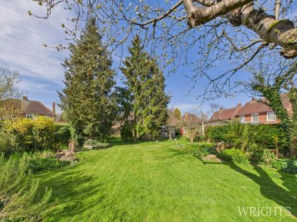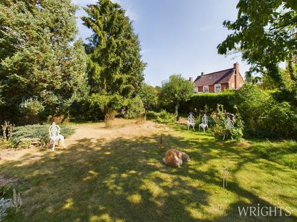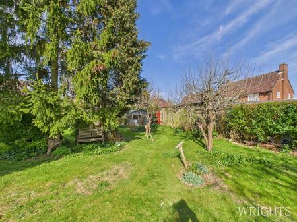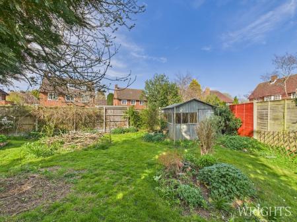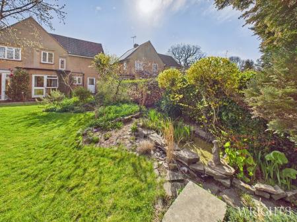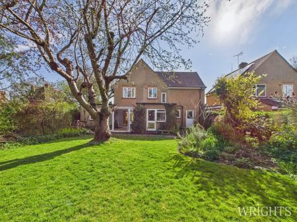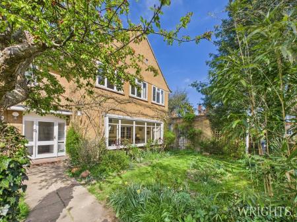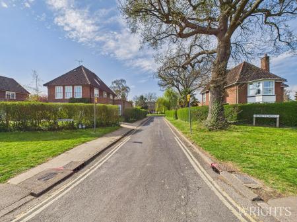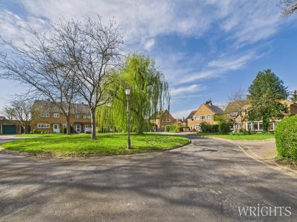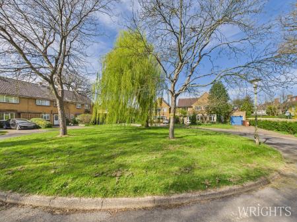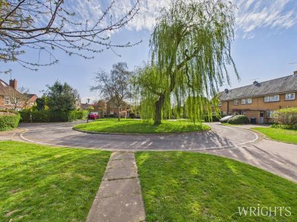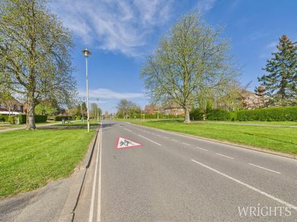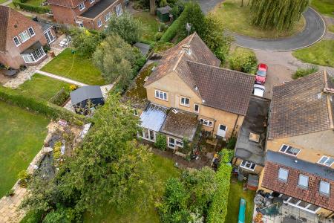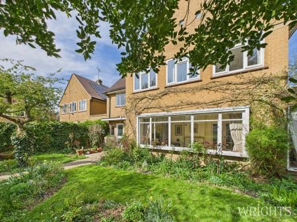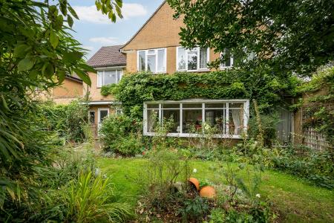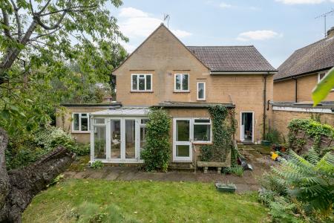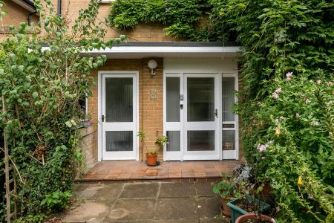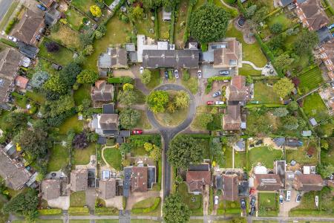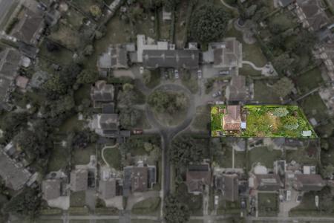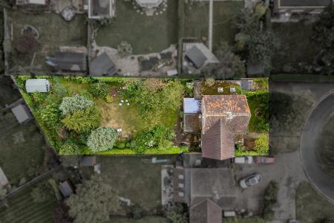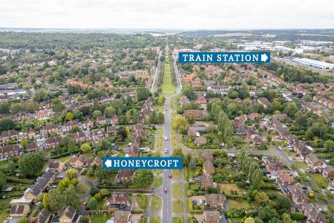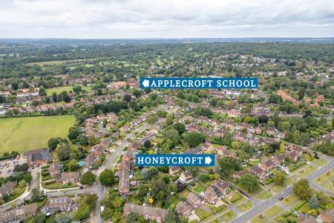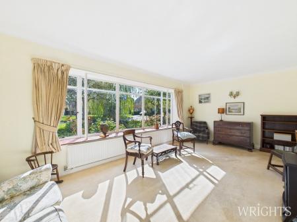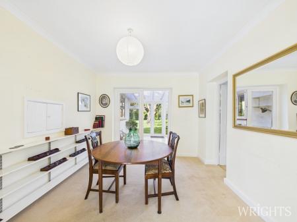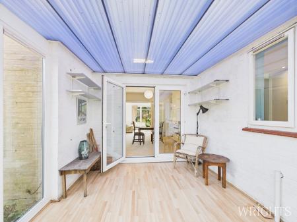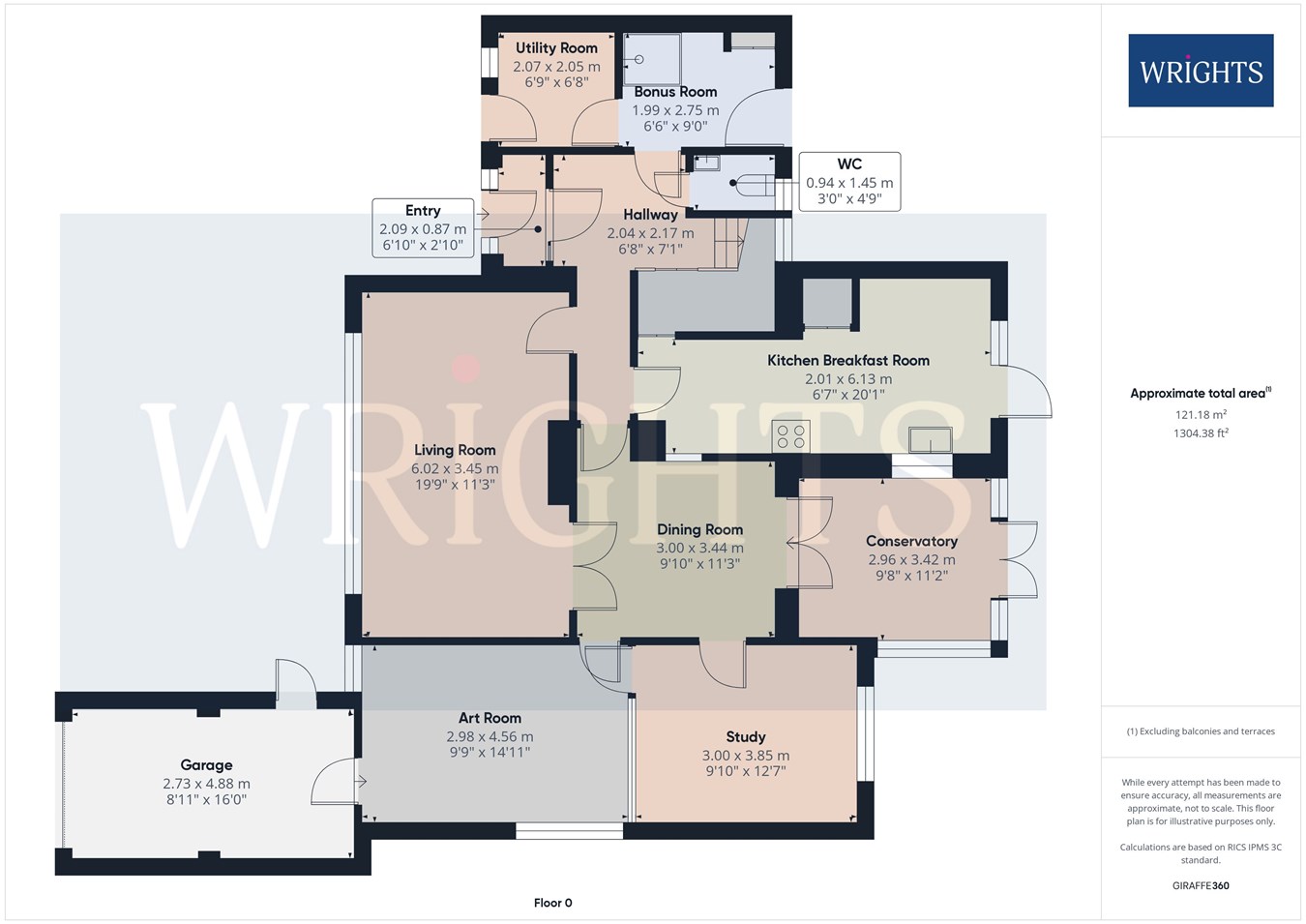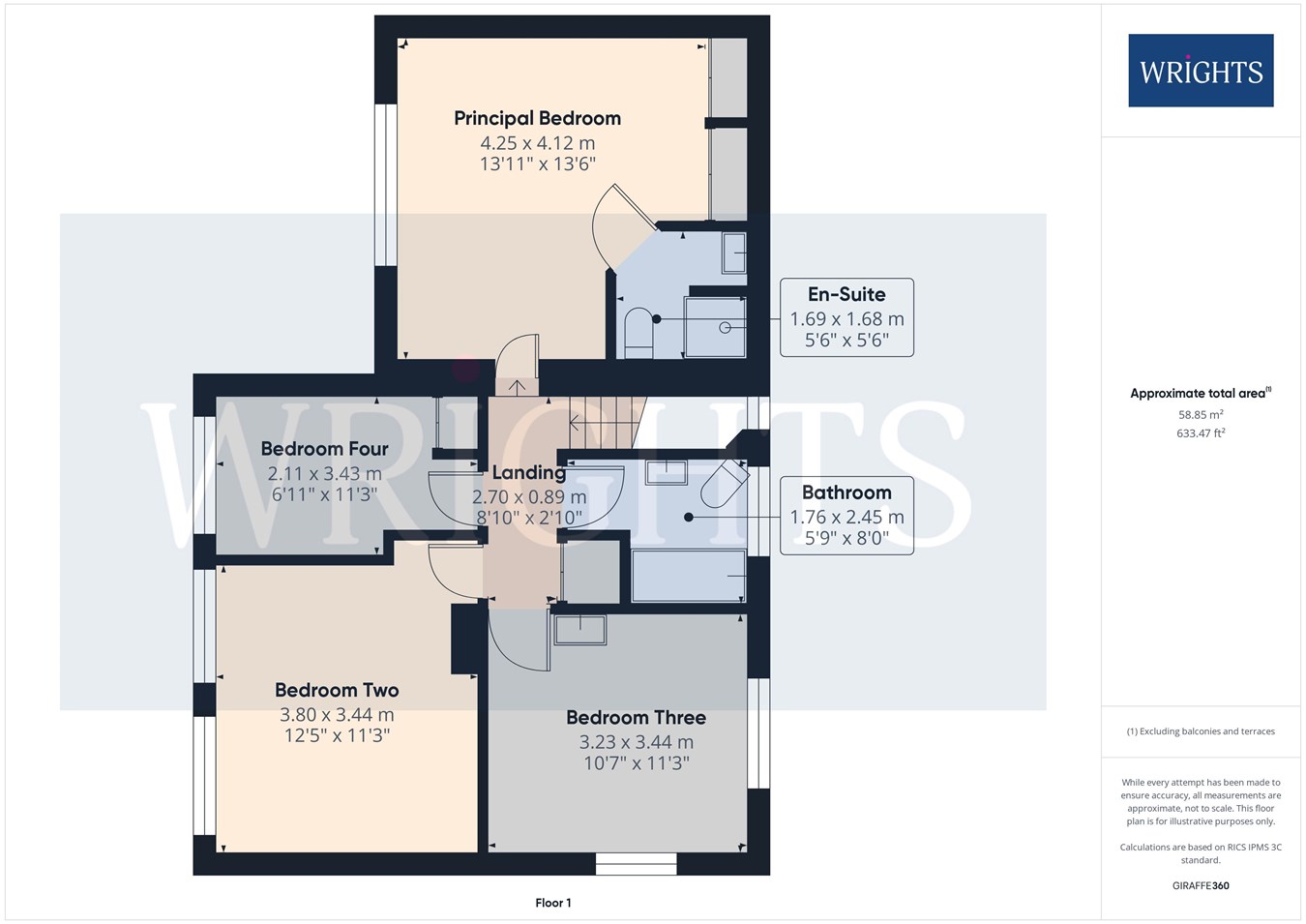- CHAIN FREE DETACHED WEST SIDE RESIDENCE JUST YARDS FROM THE TOWN CENTRE
- DOUBLE STOREY EXTENDED
- EXPANSIVE GARDENS
- SUPERB GROUND FLOOR ACCOMMODATION OFFERING FLEXIBLE ACCOMMODATION
- HAVING BEEN IN THE SAME FAMILY OWNERSHIP SINCE THE 1960'S
- EXCLUSIVE CUL-DE-SAC OFF PARKWAY WITH JUST TEN RESIDENCES
- OFFERING FURTHER SCOPE TO EXPAND (STPP)
- ACCOMMODATION IN EXCESS OF 1900 SQ/FT
4 Bedroom Detached House for sale in Welwyn Garden City
**CHAIN FREE** DETACHED WEST SIDE AL8 RESIDENCE JUST A HOP, SKIP AND A JUMP FROM THE TOWN CENTRE AND MAINLINE STATION** A wonderful opportunity to purchase this GARDEN CITY 1950's DETACHED DELIGHT with an expansive plot in this quiet CUL-DE-SAC packed with charm and character. Such a delightful home which has been lovingly cared for by the same family since the 1960's. The home offers in excess of 1900 SQ/FT. Packed with so many bonus features which include; EXTENDED GROUND AND FIRST FLOOR ACCOMMODATION, GARAGE, ART ROOM AND LARGE STUDY. An abundance of living space plus EN-SUITE to bedroom one. The most delightful sunny and landscaped garden and there is also a beautiful green to the front which all the homes look out to. The property offers huge potential for further expansion into the loft as neighbouring homes have completed (subject to the usual planning consent). A short stroll down perfect Parkway will find you at the heart of the bustling town centre with all the amenities one could wish for. There are weekend food markets and entertainment to enjoy such as Cinema on the green! The station is found in the centre Serving Kings Cross and Moorgate. WALKING DISTANCE TO APPLECROFT PRIMARY AND STANBOROUGH SECONDARY SCHOOLS. A must view property to appreciate the homes delightful features and charm.
WHAT THE FAMILY SAYNumber 8 is very special to us. it has been our family home for over 60 years, from infancy to adulthood and to old age. We treasure having lived there and the memories we have. A happy sunny house in the quiet cul de sac, a friendly community, where as children, we played with others, roller skating, playing under the willow or cycling. Our house was ideal for us with music, piano, violin and singing in one or two rooms, art and picture framing in another as well as plenty of space for individual or family time. The garden, for us an extension of the house, and set off with a view from every room of the house. As children we climbed trees, made dens and played cricket and later on croquet or like our parents as we got older we and our parents could sit and enjoy this peaceful corner of Welwyn Garden.
Continued
Dad dabbled with growing vegetables and loved spending every moment pottering or latterly, dozing in a chair or reading in the shade. A little oasis for wildlife with plenty of habitats. We spend many hours counting the newts in the pond and watching the frogs , with occasional hedgehogs or foxes. It was great being so central in Welwyn as we could walk to school and therefore had lots of local friends. For Mum and Dad too, it was such easy access to the town with clubs, shops, the station, and events.
WELCOME TO HONEYCROFT
Take a leisurely stroll from the town centre along the parkway and enter the cul-de-sac nestled between two beautiful red brick Garden City Homes. This exclusive enclave features just ten family homes, each overlooking a serene green space in a leafy setting. For the first time in six decades, number eight is now on the market. Having undergone several extensions over the years, this property sits gracefully in the corner of the close. Hidden behind a mature frontage, you will appreciate the imposing presence of this home. The entrance features a storm porch for convenience and security. Upon entering, the main hallway serves as a central hub, connecting the expansive accommodations of the house. Period features, including original joinery, are evident throughout. Off this hallway, you will find a w/c and a coat cupboard for added practicality. For additional convenience, a secondary front door provides access through the utility room to a bonus room, which offers versatile space for a wide range of uses. There is also access through to the garden for additional flexibility.
THE LIVING SPACE
The main living room boasts a front elevation highlighted by a large bay window, allowing natural light to flood the space. Elegant double doors seamlessly connect the living room to the dining area, creating a harmonious flow for entertaining. Adjacent to this space, a conservatory serves as a perfect reading nook, offering stunning views of the beautiful garden.Additionally, there is a spacious study and an art room, which provides convenient access to the garage. This versatile area has previously functioned as an extra bedroom and living space, showcasing its flexibility to meet various needs. The kitchen breakfast room has been thoughtfully upgraded and features stylish cream handleless units, also overlooking the garden, making it a delightful space for casual dining.
HEAD ON UP
The principal bedroom is generously sized and offers a front aspect view, complete with fitted wardrobes and the convenience of an en-suite bathroom. Bedrooms two and three are spacious double rooms, while bedroom four is a comfortable single room. A well-appointed family bathroom serves the additional bedrooms. The landing features an airing cupboard and provides access to the loft via a pull-down ladder. The loft space is highly impressive and should be viewed to fully appreciate its potential.
TOUR THE GROUNDS
Enjoy a tranquil and scenic stroll through the beautifully maintained gardens. Lovingly manicured, the gardens feature established trees and vibrant flower beds, creating a picturesque landscape. The garden extends to a designated potting area, complete with a timber shed for gardening tools and supplies. The front garden has also been thoughtfully landscaped, and a driveway provides convenient off-street parking. Please note that residents’ permits are required for overflow parking on Parkway.
MATERIAL INFORMATION
999 Year Garden City Lease from 1949 with an annual peppercorn ground rent of £30.
Traditional Garden City homes, may be leasehold, typically with lease terms set at an impressive 999 years from the time of construction. Ground rents and service charges are generally minimal, and obtaining a mortgage on these leases poses no challenges, provided the lease term is clearly outlined. For those interested, the freehold can often be purchased directly from Welwyn Hatfield Council at a minimal cost. For more detailed information on purchasing the freehold, we recommend visiting Welwyn Hatfield Council's website.
Council Tax Band F.
ABOUT THE WEST SIDE
Welwyn Garden City bears the legacy of Sir Ebenezer Howard, who founded the town in the 1920s and developed it into a designated new town in 1948. Conceptualized as a harmonious blend of urban conveniences and rural tranquility, Welwyn Garden City offered residents an escape from the hustle and bustle of overcrowded cities to a haven of sunshine, leafy lanes, open countryside, and inviting cafes. The town's design emphasized creating a healthy and vibrant environment for its inhabitants. Today, Welwyn Garden City's town centre stands as a vibrant hub teeming with activity and features an array of shops to cater to various tastes and needs. The focal point is the Howard Shopping Centre, home to popular high street retailers like John Lewis, complemented by convenient supermarket options including Waitrose and Sainsburys on the town's outskirts. Additionally, a charming cinema venue offers the latest film releases for entertainment seekers.
Important Information
- This is a Freehold property.
Property Ref: 12606507_27185099
Similar Properties
Woodland Rise, Welwyn Garden City, AL8
4 Bedroom Semi-Detached House | Guide Price £850,000
Wrights are delighted to present this traditional Welwyn Garden City Four Bedroom semi detached residence, ideally situa...
Pentley Park, Welwyn Garden City, AL8
3 Bedroom Link Detached House | Guide Price £775,000
CHAIN FREE FAMILY RESIDENCE AT THE HEART OF A HIGHLY REGARDED WEST SIDE STREET. Wrights are delighted to present this tr...
The Holt, WELWYN GARDEN CITY, AL7
4 Bedroom Detached House | £700,000
A one of a kind FOUR DOUBLE BEDROOM DETACHED family residence at the heart of a exclusive CUL-DE-SAC. Having been HEAVIL...
Woodland Rise, Welwyn Garden City, AL8
4 Bedroom Link Detached House | Guide Price £950,000
Wrights are delighted to present this original Welwyn Garden City residence, ideally located in the highly regarded and...
5 Bedroom Detached House | £1,150,000
Welcome to The Avenue, an impressive home exceeding 2200 SQ/FT of living space. This beautifully refurbished and extende...

Wrights Estate Agency (Welwyn Garden City)
36 Stonehills, Welwyn Garden City, Hertfordshire, AL8 6PD
How much is your home worth?
Use our short form to request a valuation of your property.
Request a Valuation
