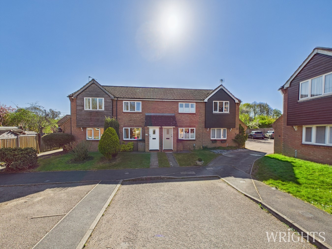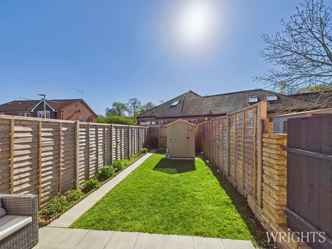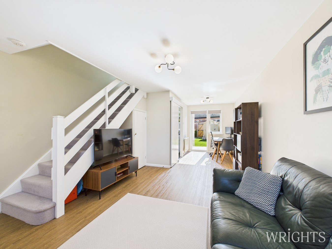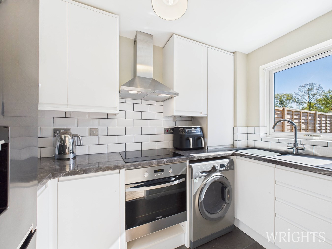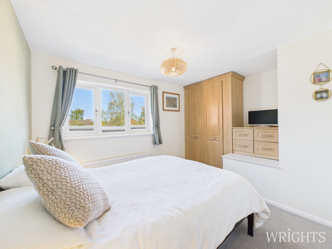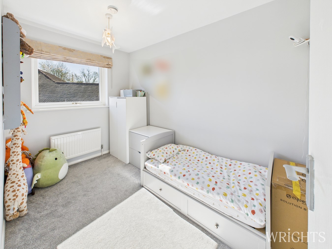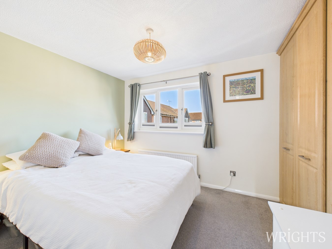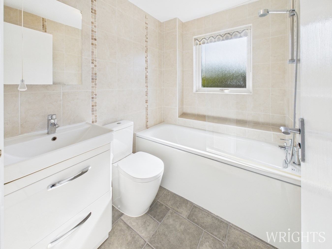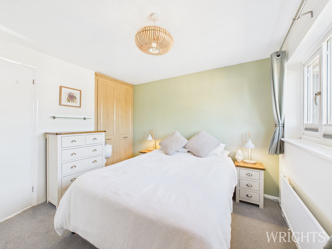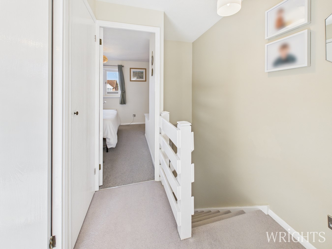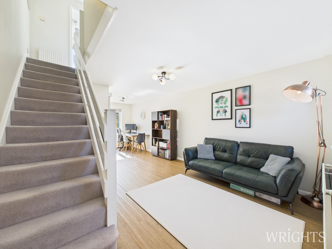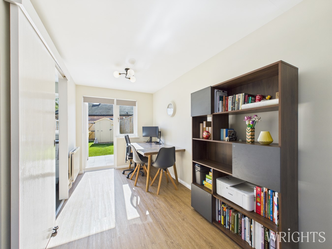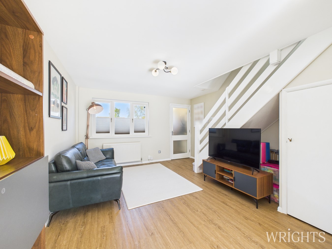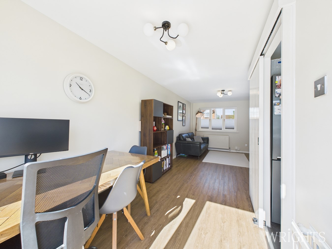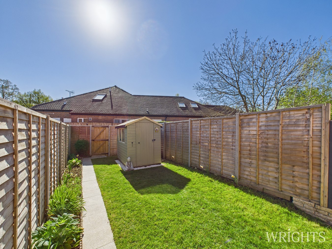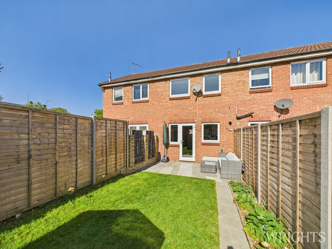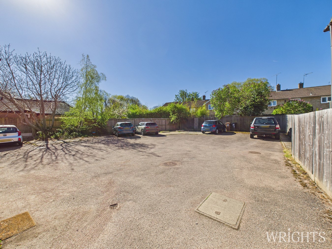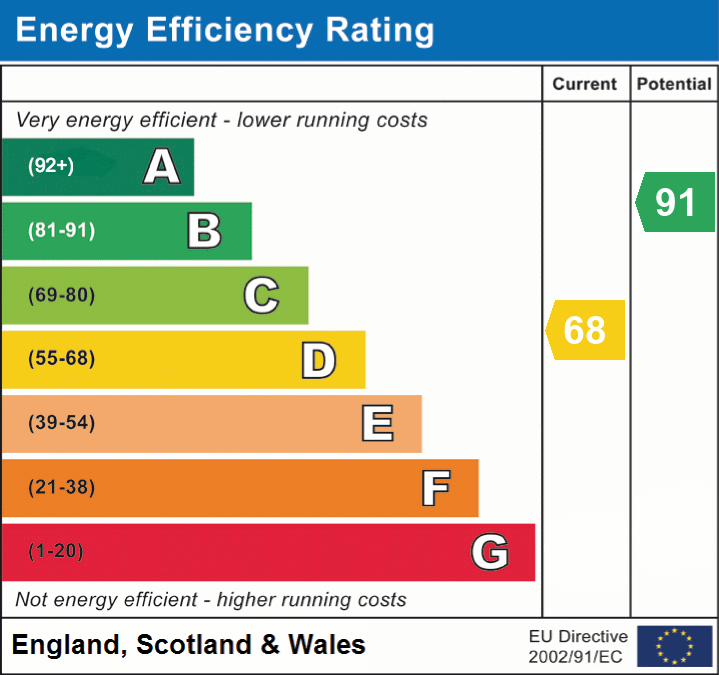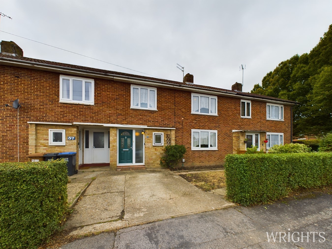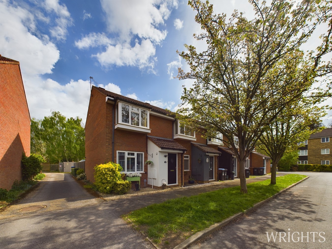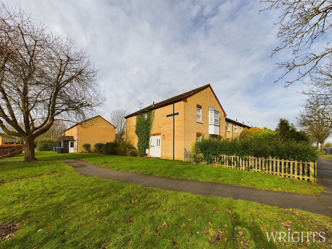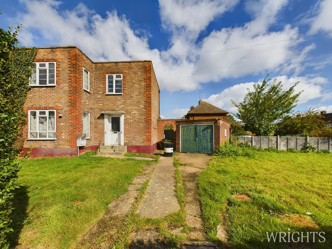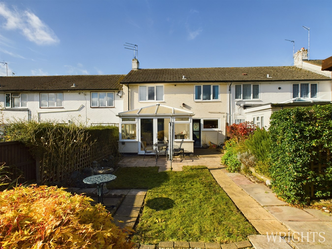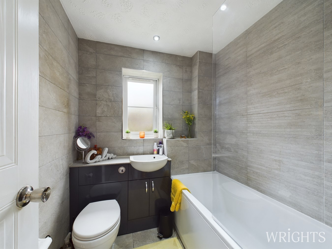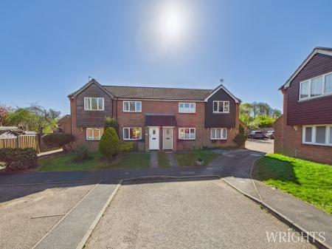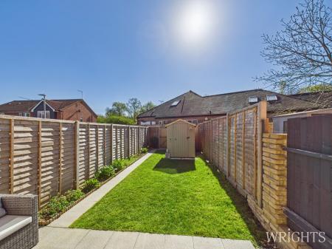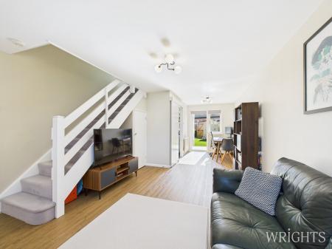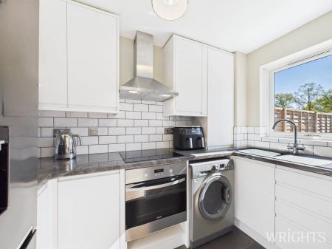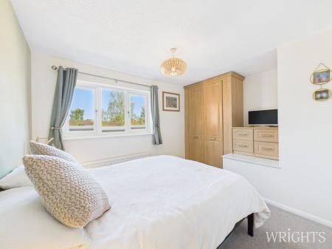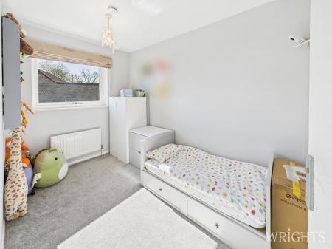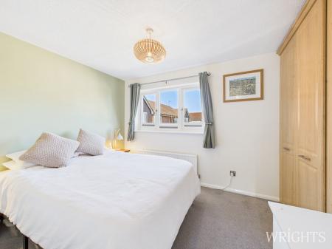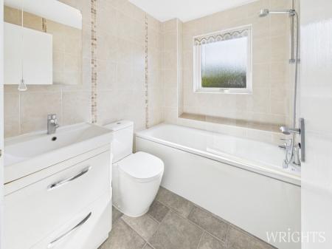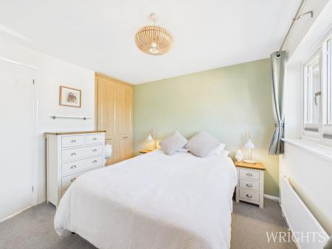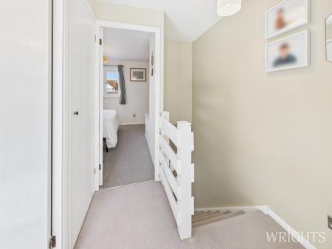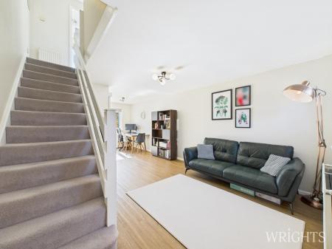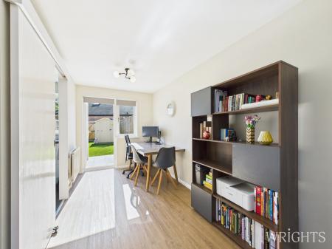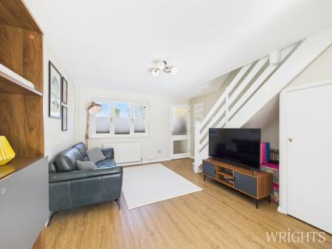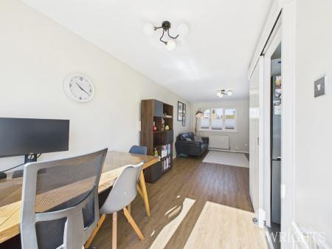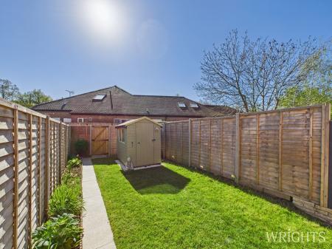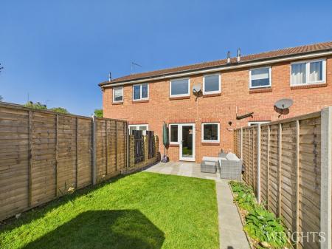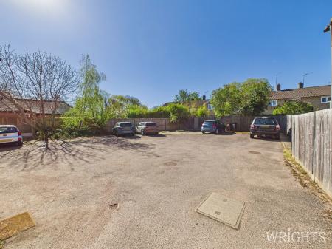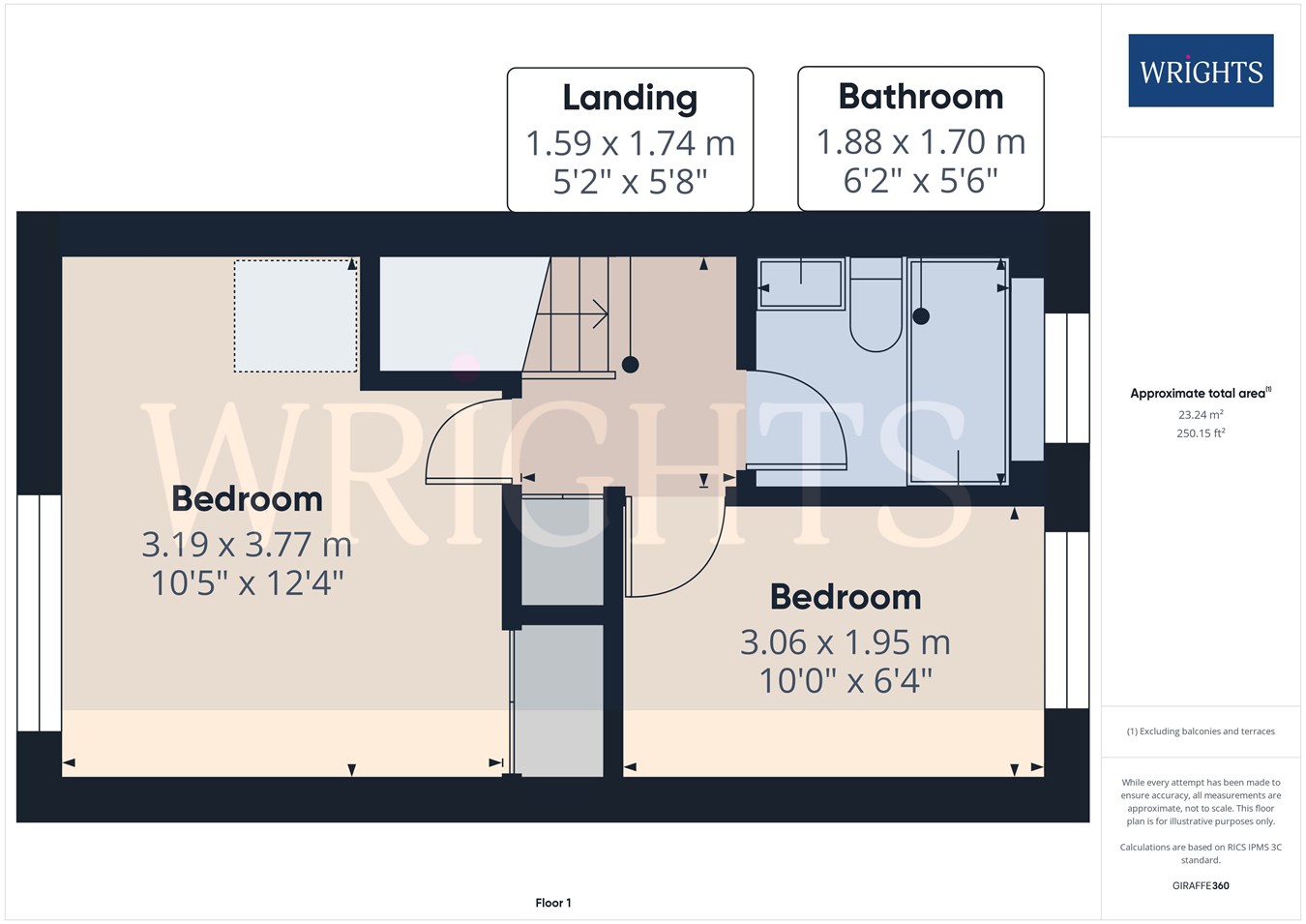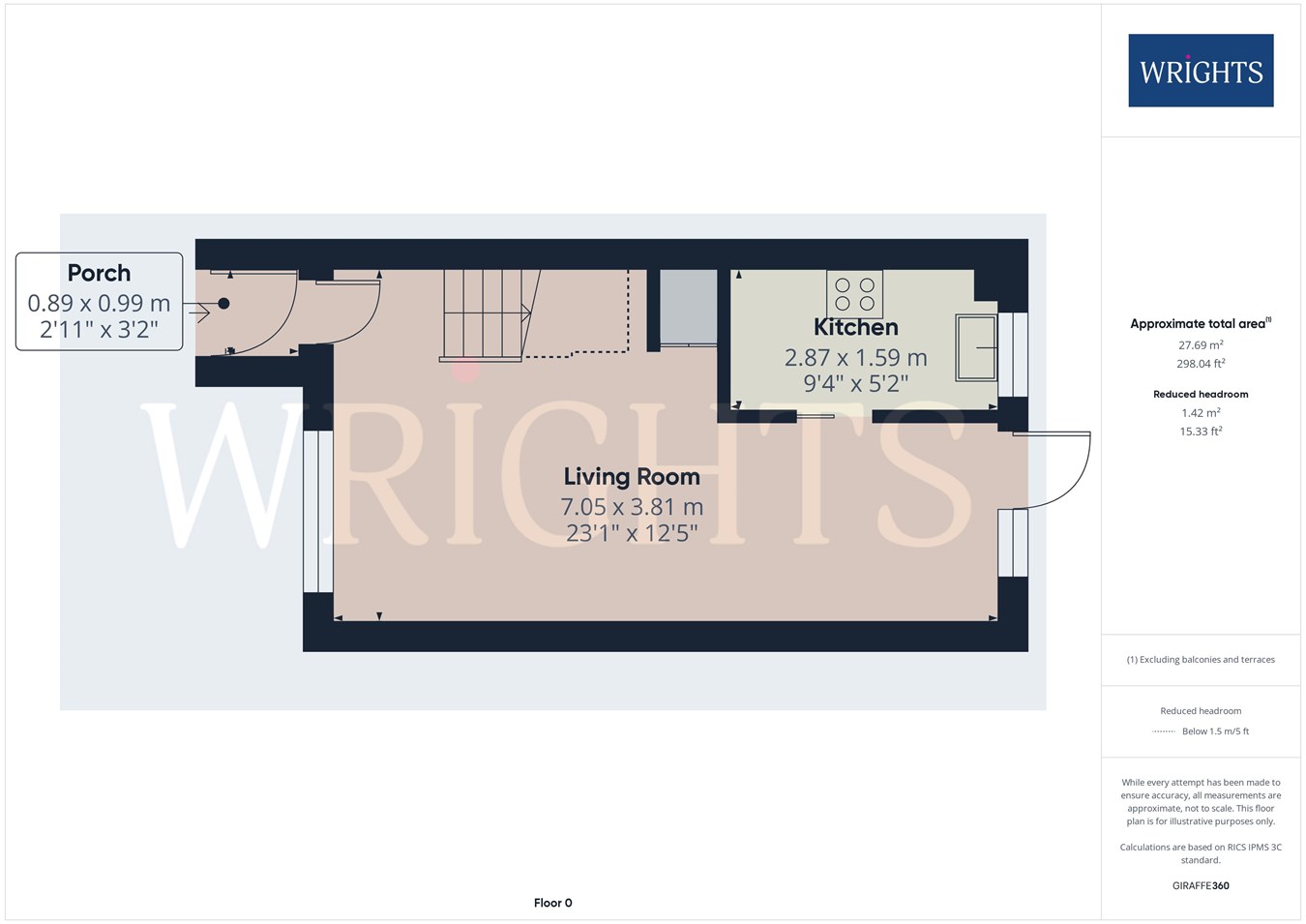- WEST SIDE AL8 CUL-DE-SAC
- PRIVATE PARKING
- TASTEFULLY DECORATED AND MAINTAINED
- LANDSCAPED GARDEN WITH REAR ACCESS
- WALKING DISTANCE TO WELWYN NORTH AND GARDEN CITY MAINLINE STATIONS
- IDEAL STARTER HOME OR DOWNSIZE OPPORTUNITY
- BESPOKE WARDROBES IN THE PRINCIPAL BEDROOM
- A QUIET SETTING
- CATCHMENT FOR HARWOOD JMI
- SOUTH FACING PLOT
2 Bedroom Terraced House for sale in Welwyn Garden City
**WEST SIDE AL8 CUL-DE-SAC** This is a beautifully presented and maintained TWO BEDROOM mid-terrace home situated in a quiet and leafy setting. This is the perfect home for any first time buyer or downsize mover, having been tastefully decorated and modernised, the home offers a bright and airy through lounge/ dining area and a modern kitchen. Further benefits include TWO BESPOKE WARDROBES TO THE MAIN BEDROOM, the most charming LANDSCAPED SOUTH FACING GARDEN and TWO PRIVATE PARKING BAYS. Located only a 20 minute walk into the town centre with the Mainline station serving Kings Cross in less than 30 minutes. Walking distance to Welwyn North station also. Catchment of Harwood HILL JMI. Energy rating C. This is a one off must view property to appreciate the delights of this great home.
WHAT THE OWNERS SAYWe’ve enjoyed our charming home situated in a peaceful cul-de-sac, offering a perfect blend of tranquility and convenience. It’s nestled between two mainline stations with direct routes to London, so it’s been ideal for commuting and seeking a quiet retreat. The area benefits from excellent access to local amenities and the town centre, with plenty of parking available. We enjoy the outdoors and the area offers great access to beautiful countryside walks and green spaces, perfect for weekend strolls or unwinding after a busy day. We love how friendly and welcoming the community is and provides a safe and pleasant environment for our family.
WELCOME TO HARWOOD CLOSE
A classic blend of 90's homes in a tree lined street scene. The quiet Cul-de-sac is the perfect retreat. Park up in the private parking area where there is enough space for two cars in the private bays. Enter the property and into a convenient porch. The main living area is open plan and offers a dual aspect to the front and rear elevations. The rear elevation is south facing and the garden can be accessed via the convenient door. There is a dedicated dining area and a spacious living area. In addition there is a storage cupboard and under stairs alcove. The kitchen is finished with white gloss units. There is an integrated oven with induction hob and extraction. Space for a fridge/freezer and washing machine. Subway tiled splash backs complete the modern look. There is a window to the rear elevation. Neighbouring homes have incorporated the dining and kitchen space into one for the ultimate open plan lifestyle.
HEAD ON UP
There is a spacious landing which houses the siring cupboard and loft access. The principal bedroom is to the front, much larger than average, there are bespoke wardrobes to two areas, maximising the storage solutions. This room features a front facing aspect whilst bedroom two offers a rear facing aspect. The bathroom is the perfect place to unwind and features a fully tiled finish and window to the rear elevation.
TOUR THE GROUNDS
The landscaped and sunny rear garden offers the perfect al-fresco dining experience on the patio area. The boundaries are enclosed with timber fencing. There is a lawn and a timber shed. For added convenience, there is a gate to the rear which leads around to the private car park area. The street offers unrestricted parking.
COUNCIL TAX BAND C
ABOUT THE WEST SIDE
Welwyn Garden City bears the legacy of Sir Ebenezer Howard, who founded the town in the 1920s and developed it into a designated new town in 1948. Conceptualized as a harmonious blend of urban conveniences and rural tranquility, Welwyn Garden City offered residents an escape from the hustle and bustle of overcrowded cities to a haven of sunshine, leafy lanes, open countryside, and inviting cafes. The town's design emphasized creating a healthy and vibrant environment for its inhabitants. Today, Welwyn Garden City's town centre stands as a vibrant hub teeming with activity and features an array of shops to cater to various tastes and needs. The focal point is the Howard Shopping Centre, home to popular high street retailers like John Lewis, complemented by convenient supermarket options including Waitrose and Sainsburys on the town's outskirts. Additionally, a charming cinema venue offers the latest film releases for entertainment seekers.
Important Information
- This is a Freehold property.
Property Ref: 12606507_28940065
Similar Properties
Lowerfield, WELWYN GARDEN CITY, AL7
3 Bedroom Terraced House | £365,000
**CHAIN FREE** Wrights are delighted to welcome to the market this generously proportioned three double bedroom family h...
Wellington Drive, WELWYN GARDEN CITY, AL7
2 Bedroom Terraced House | £365,000
**CHAIN FREE** A superbly presented TWO BEDROOM END TERRACE home at the END OF A QUIET AND LEAFY CUL-DE-SAC at the heart...
Ethelred Close, Welwyn Garden City, AL7
2 Bedroom End of Terrace House | £350,000
**CHAIN FREE** A two double bedroom END TERRACE house within WALKING DISTANCE TO THE TOWN CENTRE AND MAINLINE STATION. T...
Four Acres, WELWYN GARDEN CITY, AL7
3 Bedroom End of Terrace House | Guide Price £370,000
**CHAIN FREE** A great opportunity to purchase this 1950's Garden City residence. In need of total modernisation, this h...
Rollswood, Welwyn Garden City, AL7
3 Bedroom Terraced House | £375,000
**CHAIN FREE**Welcome to this delightful and much-loved family residence, perfectly situated in a quiet cul-de-sac locat...
Dunsters Mead, Welwyn Garden City, AL7
2 Bedroom Terraced House | £375,000
**COMPLETE UPPER CHAIN, SWIFT PURCHASE AVAILABLE**. A beautifully presented turn key home which is positioned at the end...

Wrights Estate Agency (Welwyn Garden City)
36 Stonehills, Welwyn Garden City, Hertfordshire, AL8 6PD
How much is your home worth?
Use our short form to request a valuation of your property.
Request a Valuation
