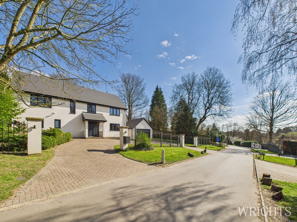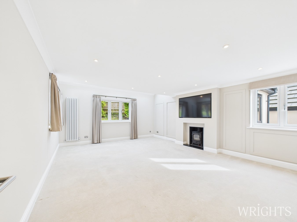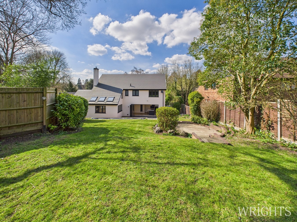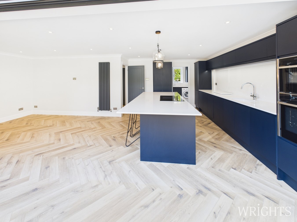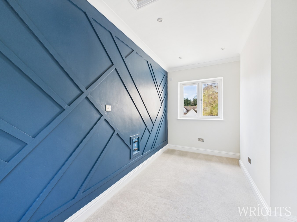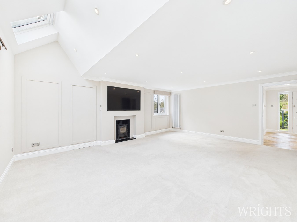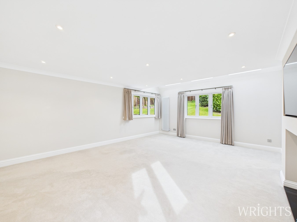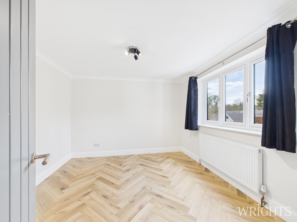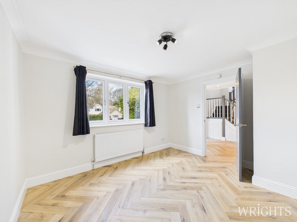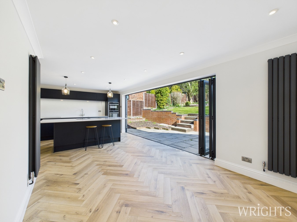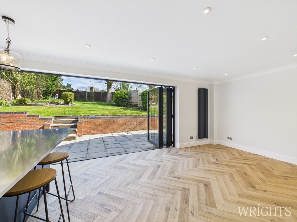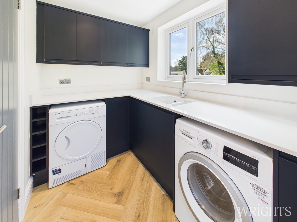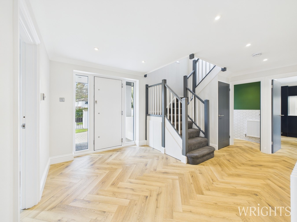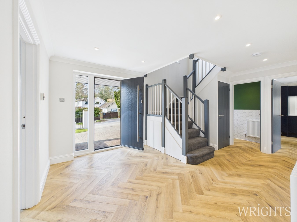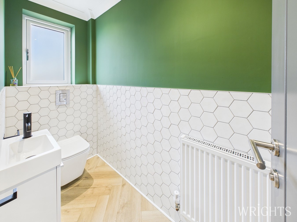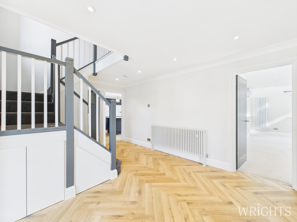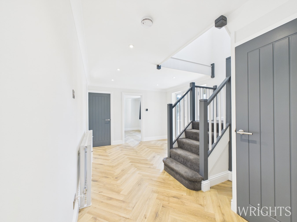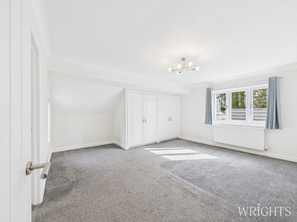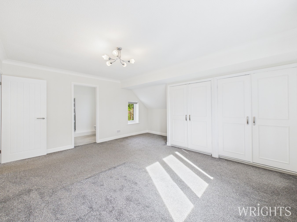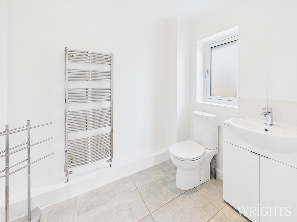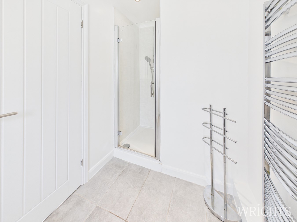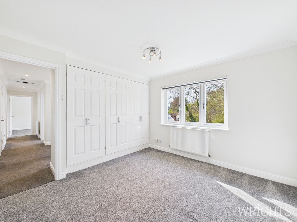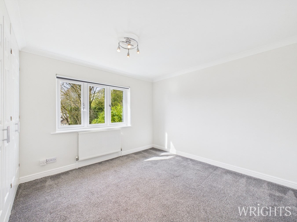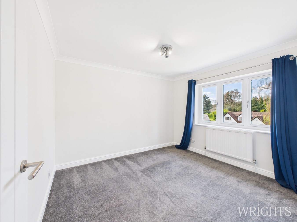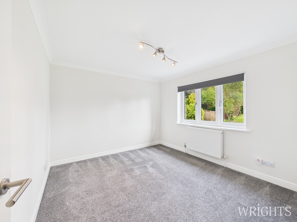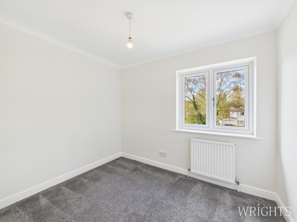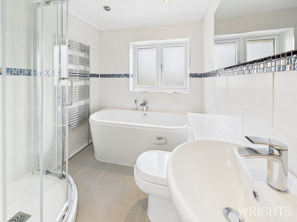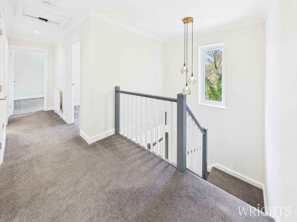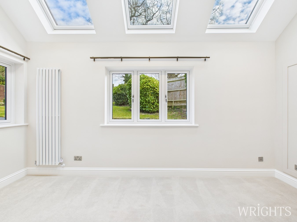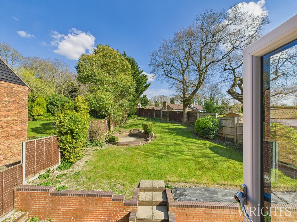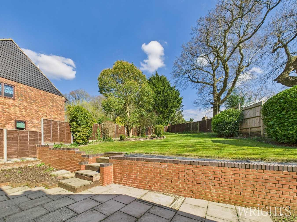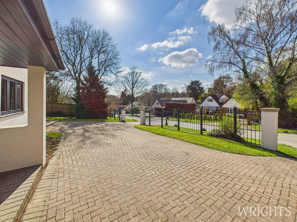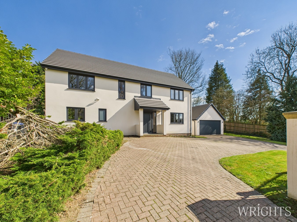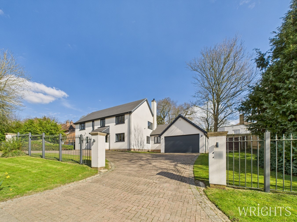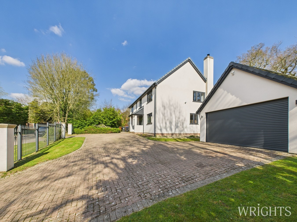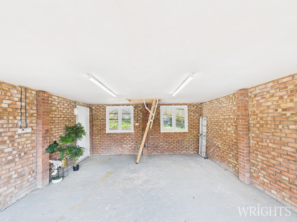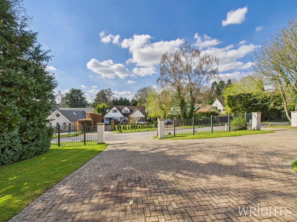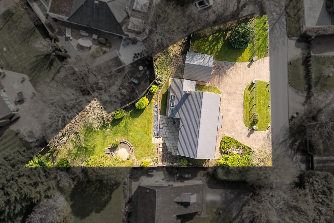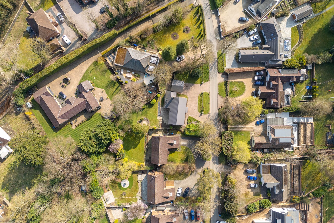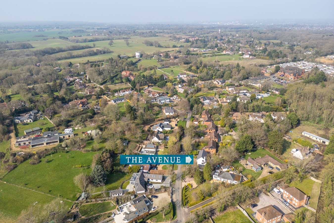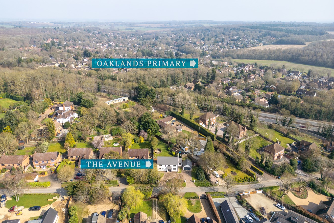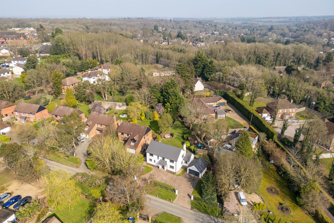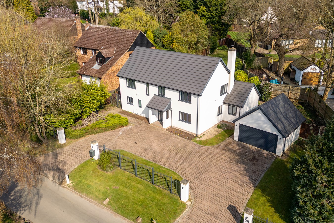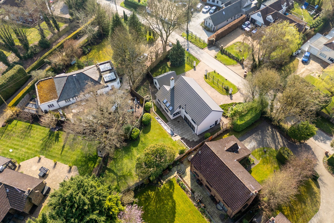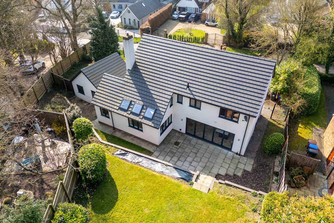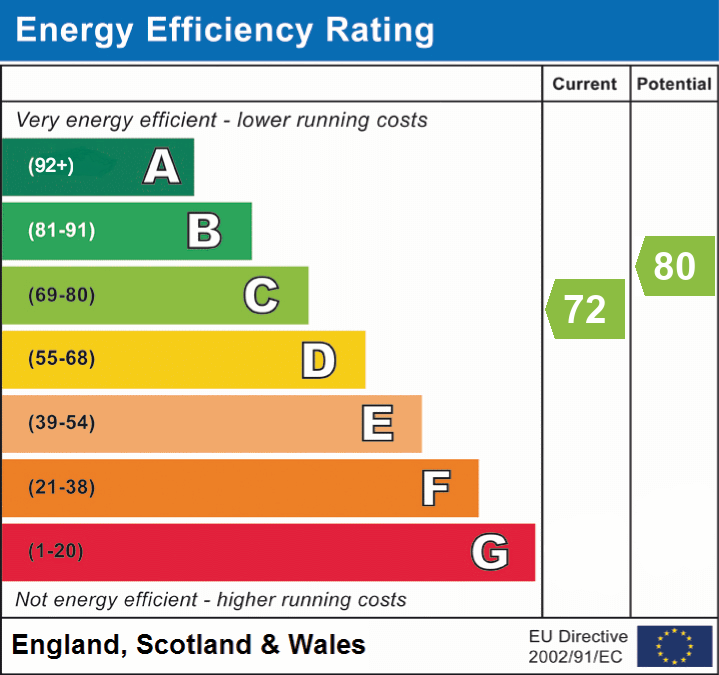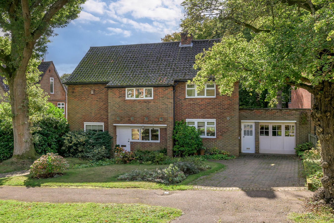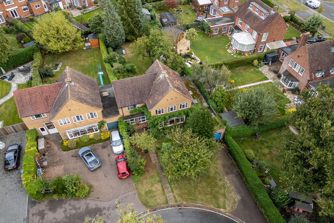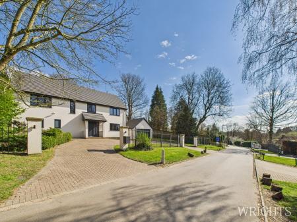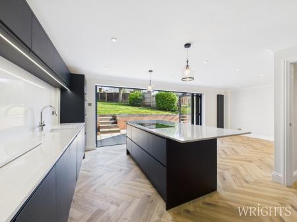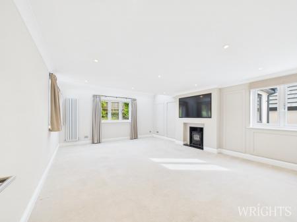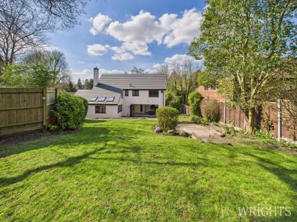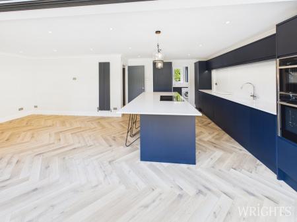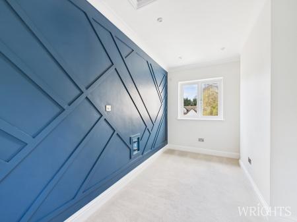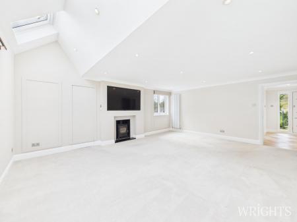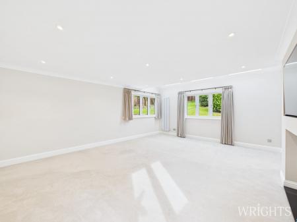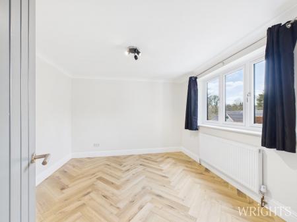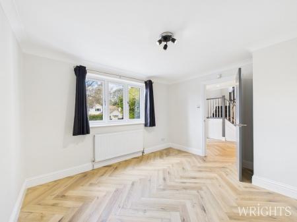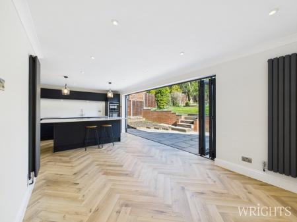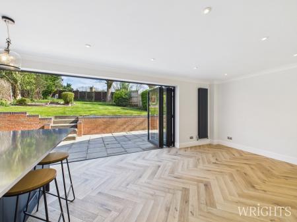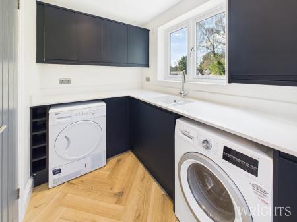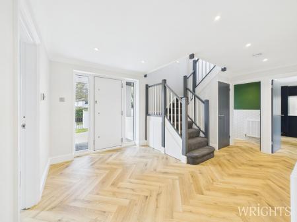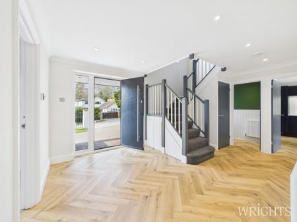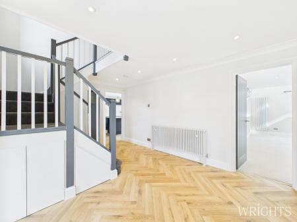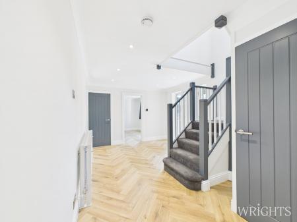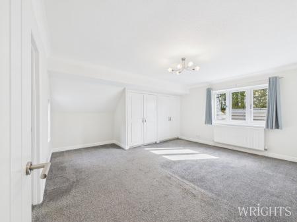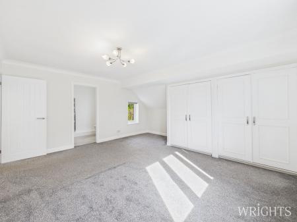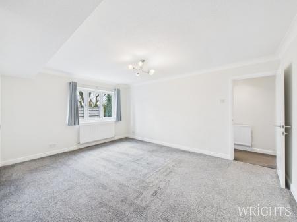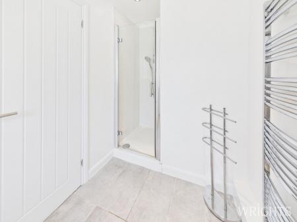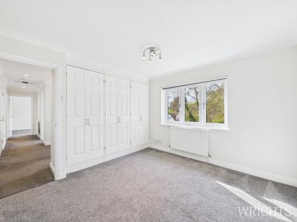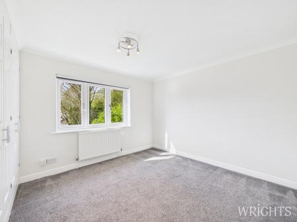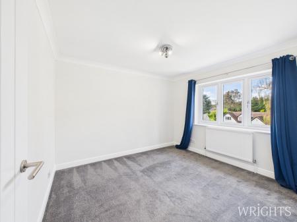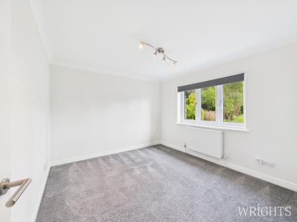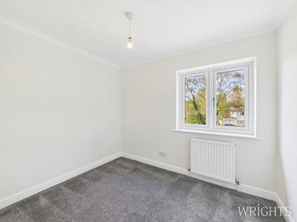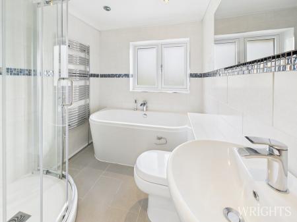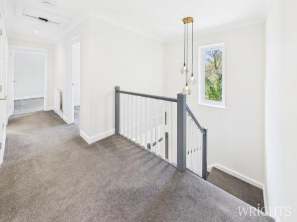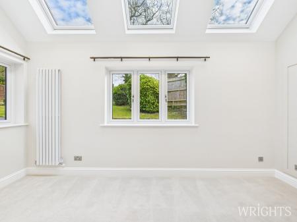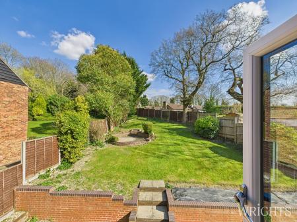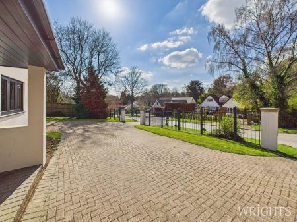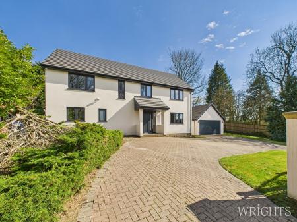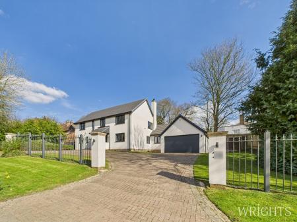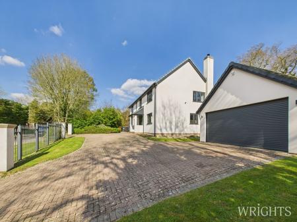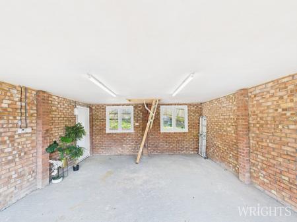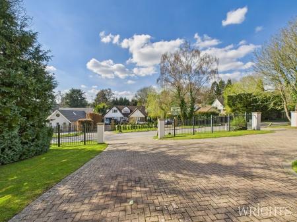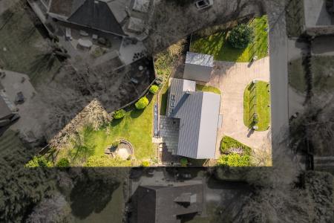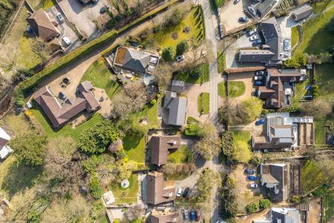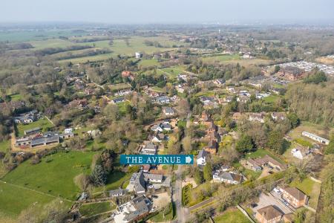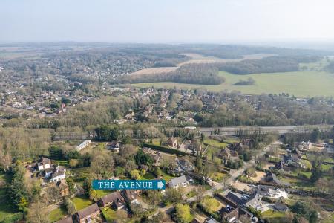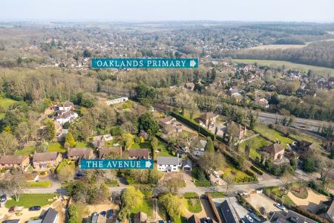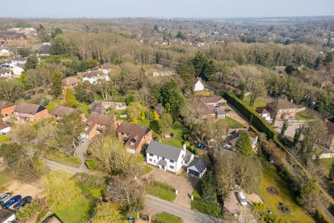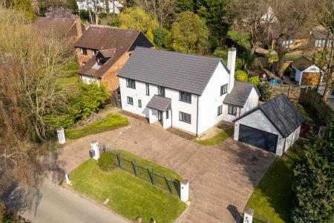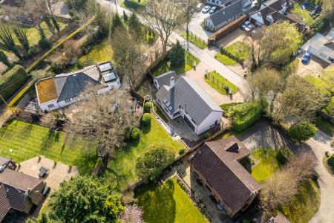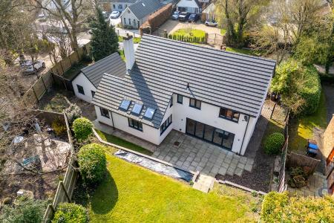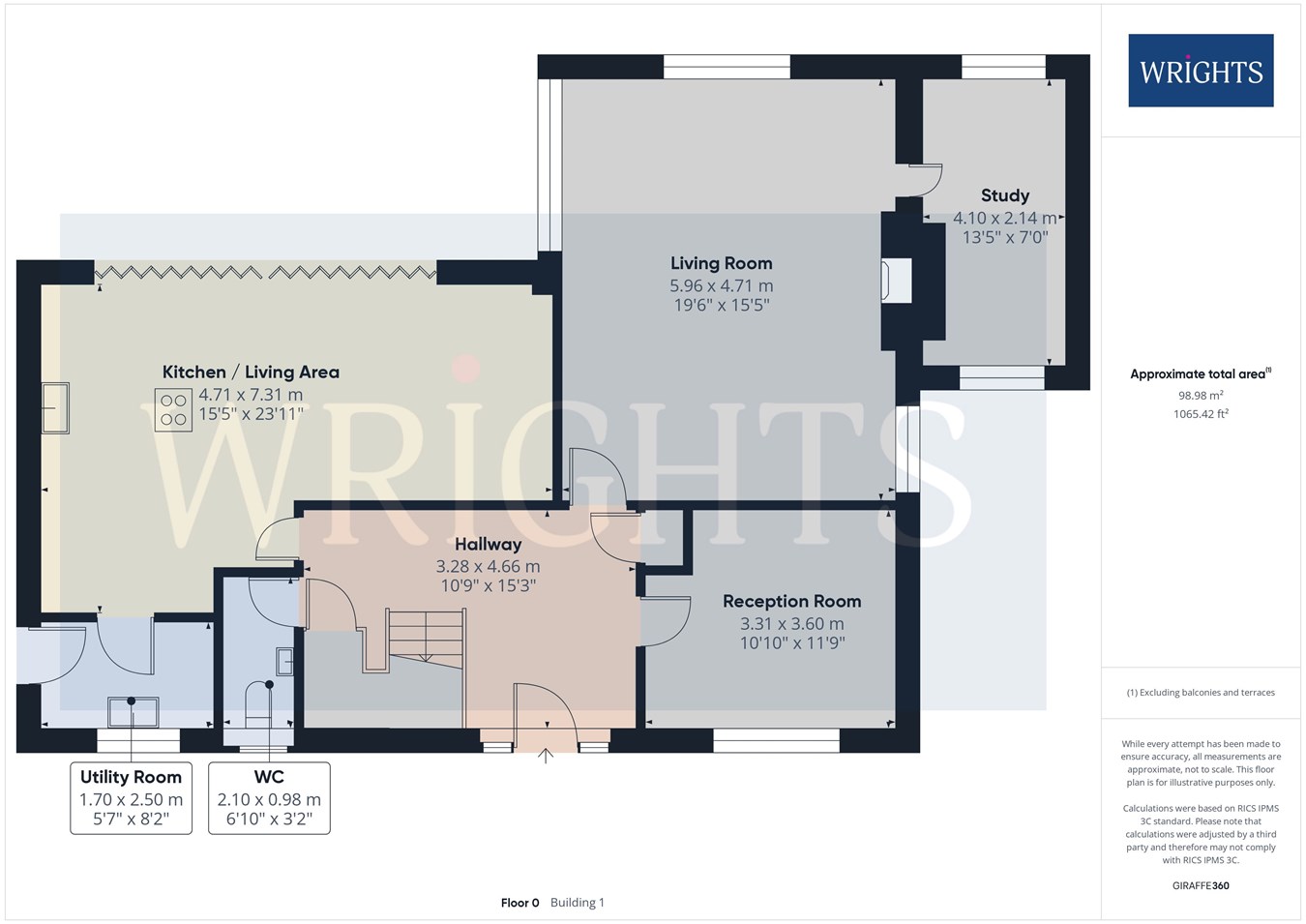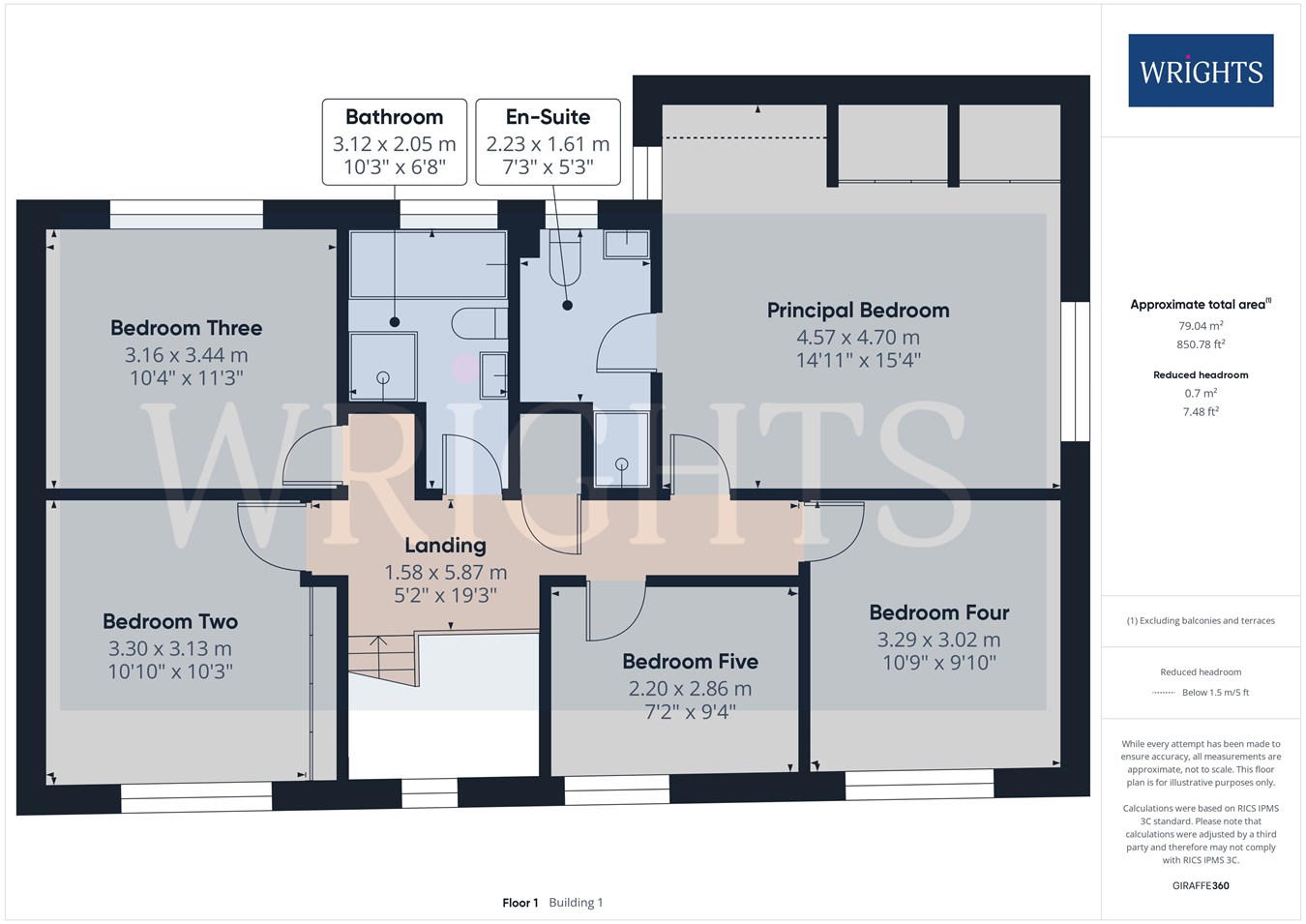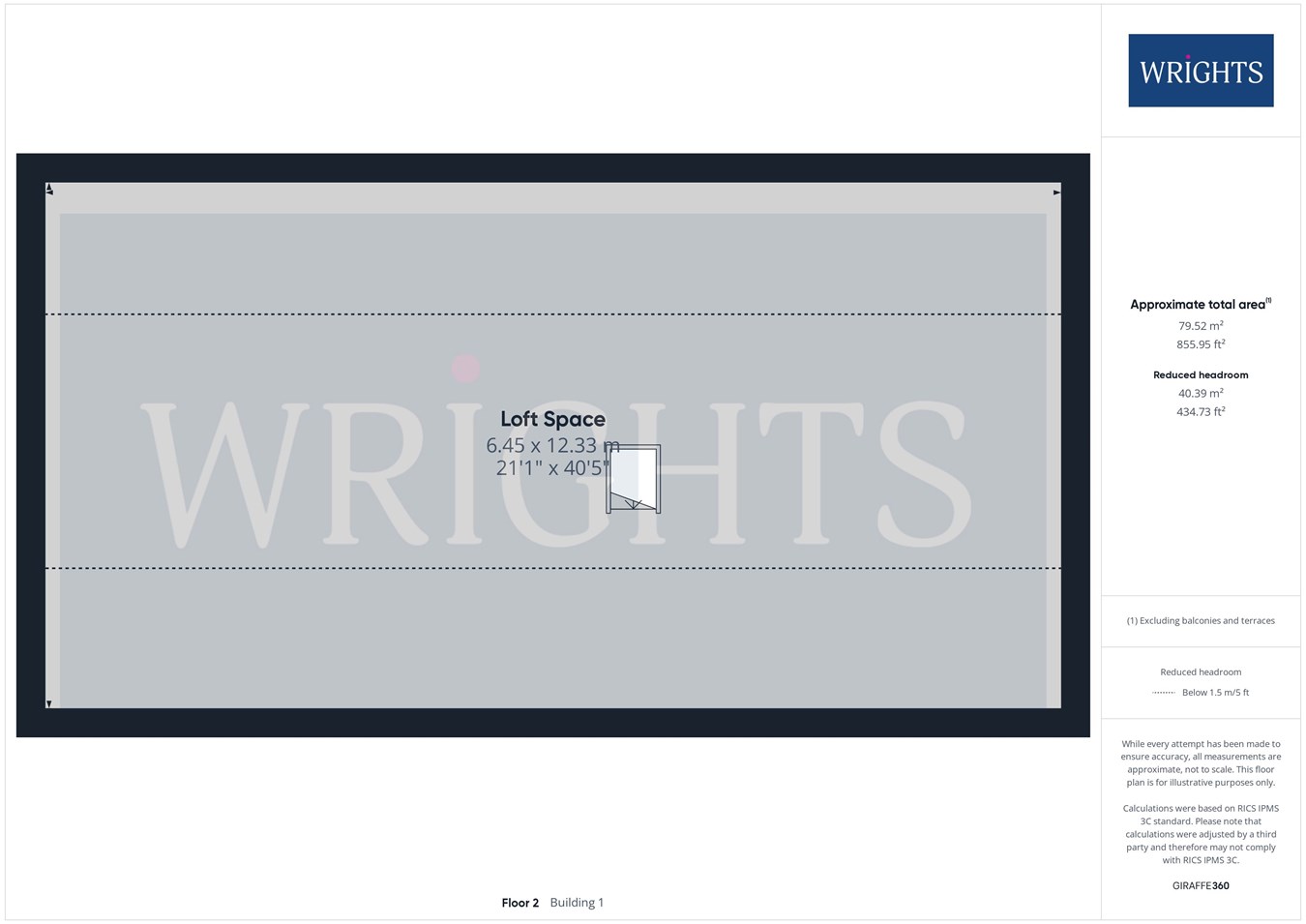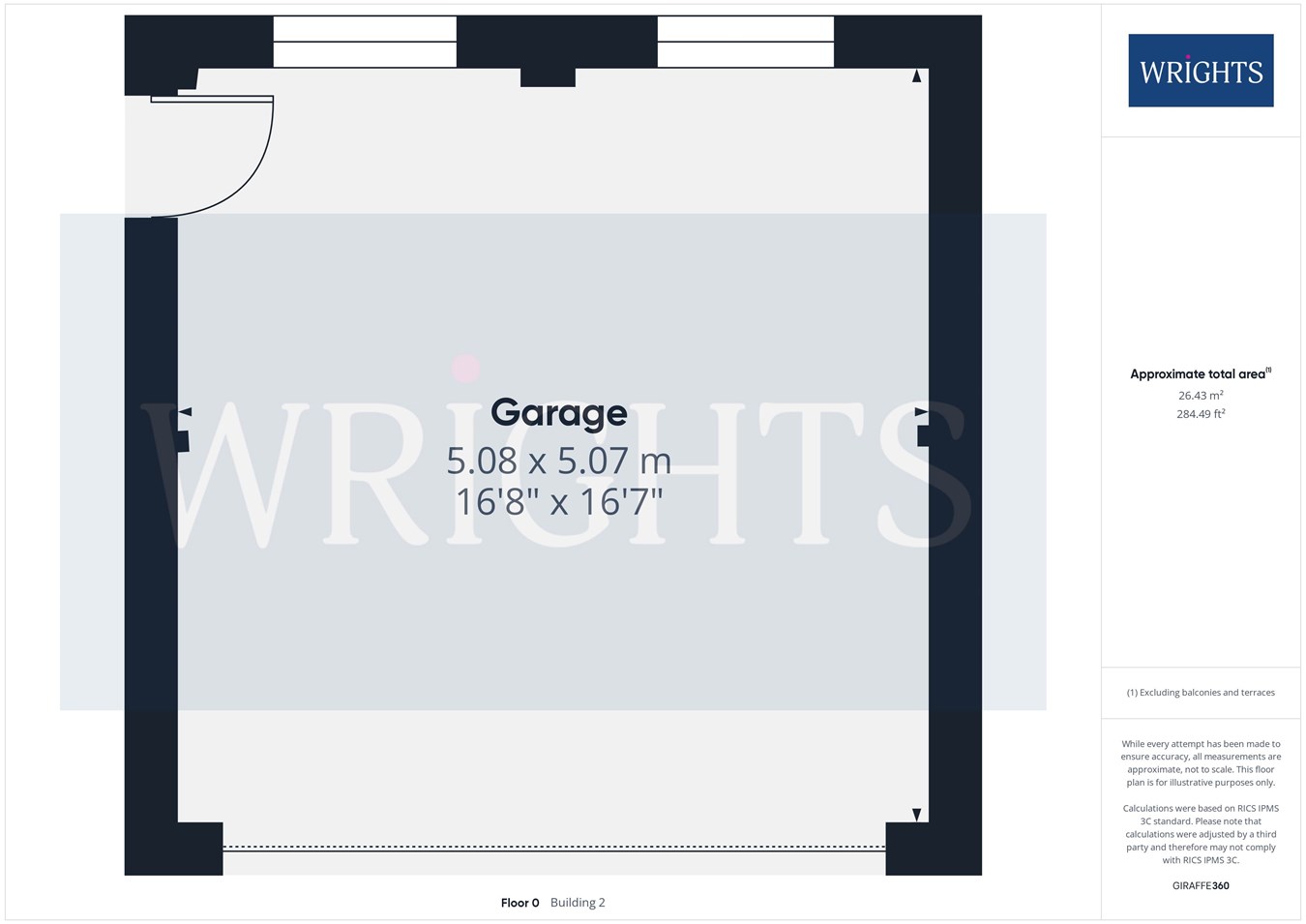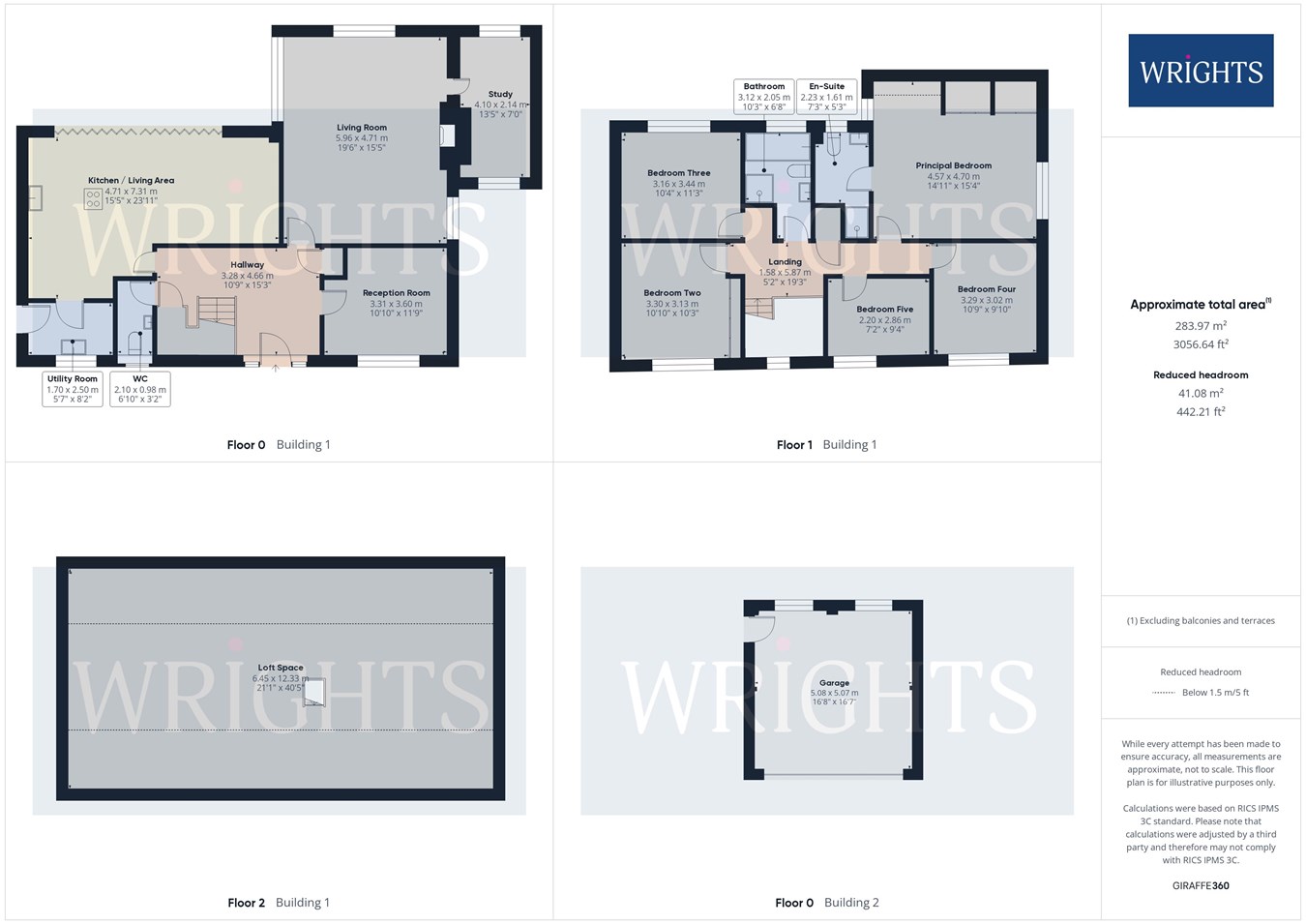- CHAIN FREE REFURBISHED FAMILY RESIDENCE
- EXCLUSIVE HOME ON A PRIVATE STREET
- BEAUTIFULLY REFURBISHED INCLUDING A NEW ROOF
- UPGRADED HEATING SYSTEM AND REPLACEMENT DOUBLE GLAZING
- AT THE HEART OF OAKLANDS WITH COUNTRYSIDE WALKS ON YOUR DOORSTEP
- LARGE DRIVEWAY AND DETACHED DOUBLE GARAGE
- BESPOKE KITCHEN WITH BI-FOLD DOORS TO THE GARDEN
- FIVE GENEROUS BEDROOMS
5 Bedroom Detached House for sale in Welwyn
Welcome to The Avenue, an impressive home exceeding 2200 SQ/FT of living space. This beautifully refurbished and extended five-bedroom residence features a deep frontage with a spacious carriageway, providing ample off-street parking alongside a detached double garage. The property has undergone extensive upgrades, showcasing eye-catching details such as an upgraded roof, flush-fit windows, and bi-folding doors that open to the sun-drenched garden. The property has been freshly painted for the sale. Located in the highly regarded Oaklands area, on this private and exclusive road, the home is approximately 1 mile from Welwyn village. The community offers a variety of amenities, including a parade of shops, a Junior Mixed Infant school, and a selection of independent and secondary schools with convenient coach pick-up points. Popular country pubs & restaurants are also within walking distance. For more extensive shopping and leisure options, Welwyn and Welwyn Garden City are just 3 miles to the south. Transportation links are readily accessible, with the A1(M) junction 6 and Welwyn North mainline train station (offering a quick 29-minute commute to London Kings Cross) nearby. This property is being sold chain-free, allowing for a swift transaction & this is a must view property to appreciate the attention to detail and specification.
WELCOME TO THE AVENUEDiscover an Exclusive Avenue of Individually Crafted Detached Residences in a Picturesque Countryside Setting. Nestled in a stunning countryside locale, this impressive detached home is elegantly set back from the street, accessed via a charming in-and-out driveway. Finished with a distinctive Monocuche render, the bespoke residence stands proudly at an elevated position, showcasing an upgraded roof and sleek anthracite flush-fit windows that provide a striking contrast. The expansive driveway comfortably accommodates up to ten vehicles, while a detached garage, equipped with a remote roller shutter door, offers parking for two additional cars. A welcoming covered porch adds to the convenience and charm of the entrance.
IN ADDITION
Step inside through the upgraded composite door, and you'll be greeted by an inviting entrance hall that immediately conveys the sense of a freshly painted home featuring bespoke finishes. The warm ambiance is complemented by elegant wood herringbone flooring that extends throughout much of the main level. To the right, you’ll find a spacious snug room with a front-facing aspect, enhancing the home's versatility and appeal. The main living room, located at the rear of the home, offers a stunning triple aspect view of the side and rear elevations. Cosy carpeting and a wood burner create a warm and inviting atmosphere, while a vaulted ceiling with three skylights floods the space with natural light. The room is equipped with a media wall for a recessed TV, providing a perfect setup for entertainment.
CONTINUING ON
Accessible through a discreet hidden door, you'll find a spacious office featuring a dual aspect view and a secure lockable safe, ideal for both work and privacy. Back in the hall, you'll discover a conveniently located w/c for guests.The kitchen serves as the heart of this home, showcasing a bespoke fitted design with fully integrated high-end appliances. The island features a breakfast bar, complemented by elegant quartz worktops that enhance the overall aesthetic. The kitchen's living area is perfect for accommodating a large dining table or TV area, creating a welcoming space for gatherings. With five sectional bi-folding doors, this room opens up to the sunny garden, blurring the lines between indoor and outdoor living.The utility room is designed to match the kitchen’s high standards, offering ample storage solutions and featuring a front-facing window. A practical side door provides direct access to the exterior, making it easy to manage muddy footwear after outdoor activities.
HEAD ON UP
The gallery-style landing is both spacious and bright, creating an inviting atmosphere. Featuring sleek carpeting throughout, this area has also been freshly painted, enhancing its modern appeal. Loft access is conveniently available from this space. The principal bedroom is situated at the rear of the home, offering a delightful dual aspect view and generous fitted wardrobes. It also includes a private three-piece en-suite shower room, providing a touch of exclusivity and comfort. Bedrooms two, three, and four are all generous double rooms, perfect for family or guests, while bedroom five is a sizable single room, offering flexibility for various needs. The luxury family bathroom is designed as a serene retreat, featuring a four-piece suite that includes both a relaxing bath and a separate shower, ideal for unwinding at the end of the day.
TOUR THE GROUNDS
The easterly facing rear garden offers an element of privacy and is thoughtfully tiered into two levels. An initial patio area at the immediate rear provides a perfect spot for outdoor entertaining, while steps lead up to a spacious lawn area. This garden presents a blank canvas, inviting you to build upon the hard work and efforts already invested. Pathways on either side of the garden provide convenient gated access and enhance the overall flow of the outdoor space. Additionally, a pedestrian door at the rear of the garage adds to the practicality of the layout. The garage is equipped with power, lighting, and loft access via a pull-down ladder, offering extra storage opportunities. The gardens extend gracefully around to the front, featuring additional lawn areas and mature shrubs that enhance the curb appeal of this wonderful property.
ADDITIONAL NOTES
Council tax band G
There is an annual contribution for the upkeep of the private road of £100, paid quarterly.
WHAT THE FAMILY SAY
While we have cherished every moment spent here, the time has come for us to relocate due to work commitments. This home has been a true sanctuary for us, lovingly renovated to offer a spacious family layout that provides both comfort and style. It perfectly blends a connection to nature while being just a stone's throw from the amenities of Welwyn village. The friendly neighbours and excellent schools in the area have made it an ideal place for us to raise our family. With plenty of space for working from home, yet close to the train station for an easy commute, whether we were enjoying the nearby fields, the peaceful nature reserve, or simply relaxing in the bright and airy living spaces, this property has been the perfect place for us to call home. We hope the new owners love it as much as we have.
ABOUT WELWN
Welwyn is a quaint village with the river Mimram running through and willow trees lining the banks. Unique timberframed buildings present Welwyn as a traditional English village but the rich Roman archaeology gives it a clear sense of identity. Despite being located deep in the Hertfordshire countryside, there is plenty to do nearby. For everyday essentials,Tesco Express is only a 4minute drive away in Welwyn Village. There is also a local post office, butchers, florist, bakery and library, as well as a doctor’s surgery and pharmacist.The village is full of traditional English amenities, from country pubs and restaurants to specialist and boutique shops and beautiful churches with plenty history, providing the best features of village life.
Continued
The Wellington Inn offers delicious and innovative food in a charming rustic setting, alternatively The White Hart – a grade II listed coaching innAlso nearby is The Waggoners, a refurbished 17th century pub in Ayot Green that serves fine French cuisine in a cosy homely atmosphere. Just outside the village, the Welwyn Roman Baths are a fascinating ancient site, with regular events held throughout the year for all ages to explore. There are many clubs, societies and youth groups to get involved in as well as large playing fields and sporting facilities. The annual Welwyn Festival is hosted for a week in June and fills the village with excitement as the entire community gets involved. There’s a range of activities and events, from a street market to a costume parade and a family fun day, all of which aim to raise money for local projects and charities.
Important Information
- This is a Freehold property.
Property Ref: 12606507_28610197
Similar Properties
Woodland Rise, Welwyn Garden City, AL8
4 Bedroom Link Detached House | Guide Price £950,000
Wrights are delighted to present this original Welwyn Garden City residence, ideally located in the highly regarded and...
Honeycroft, Welwyn Garden City, AL8
4 Bedroom Detached House | Guide Price £900,000
**CHAIN FREE** DETACHED WEST SIDE AL8 RESIDENCE JUST A HOP, SKIP AND A JUMP FROM THE TOWN CENTRE AND MAINLINE STATION**...
Woodland Rise, Welwyn Garden City, AL8
4 Bedroom Semi-Detached House | Guide Price £850,000
Wrights are delighted to present this traditional Welwyn Garden City Four Bedroom semi detached residence, ideally situa...
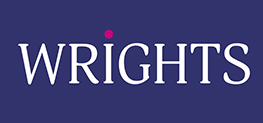
Wrights Estate Agency (Welwyn Garden City)
36 Stonehills, Welwyn Garden City, Hertfordshire, AL8 6PD
How much is your home worth?
Use our short form to request a valuation of your property.
Request a Valuation
