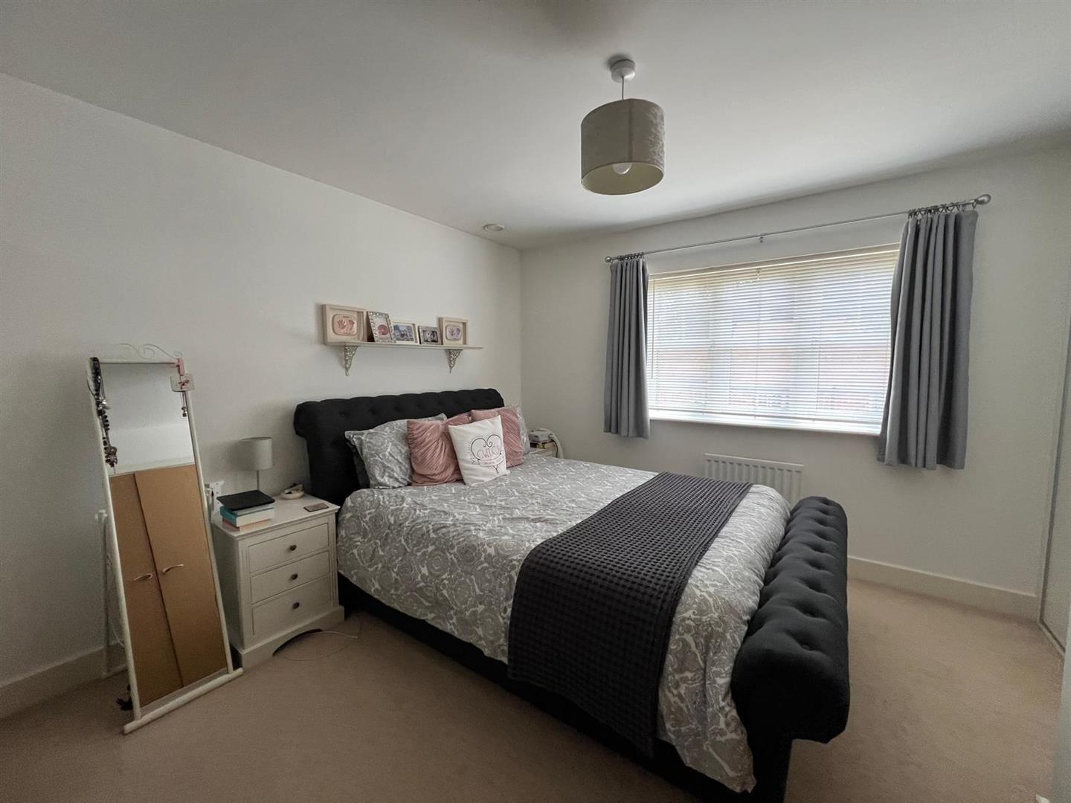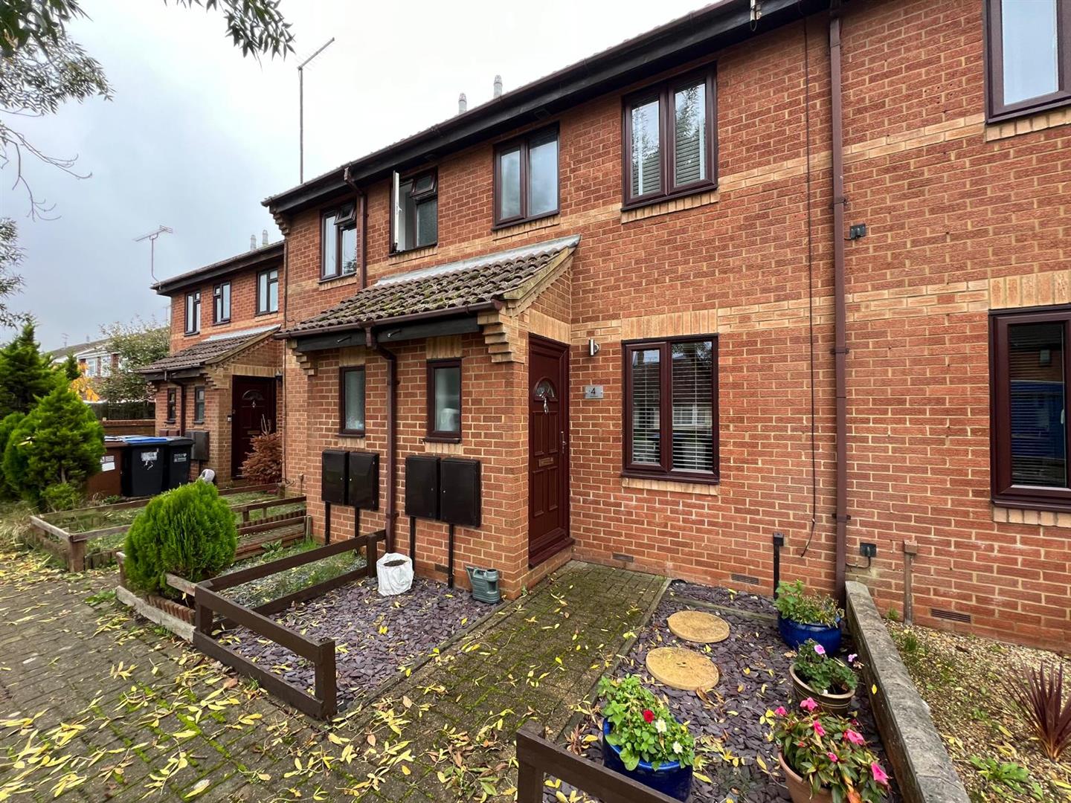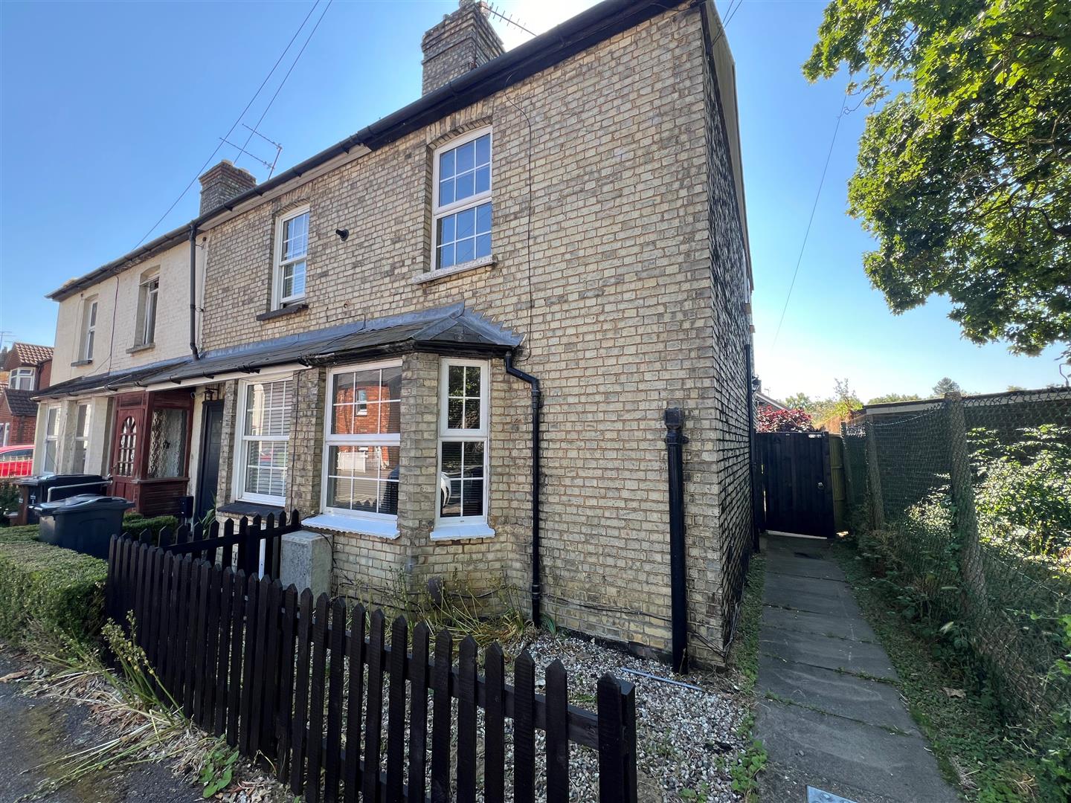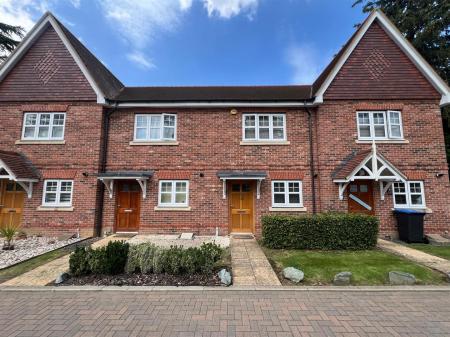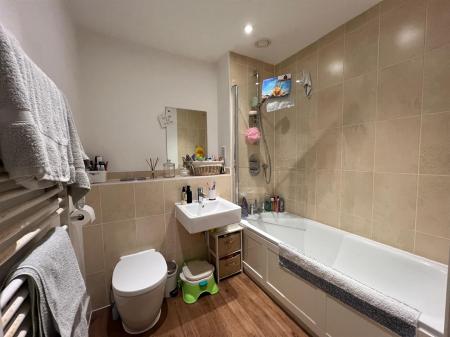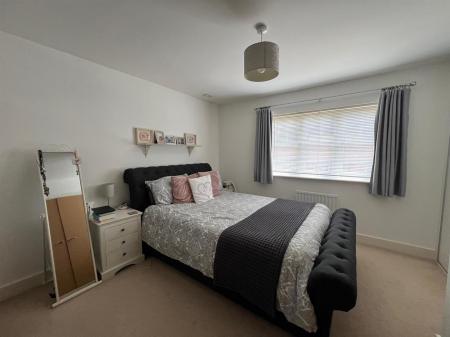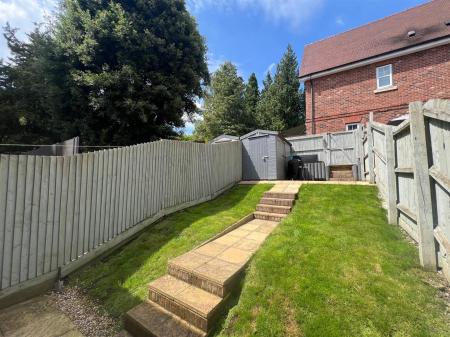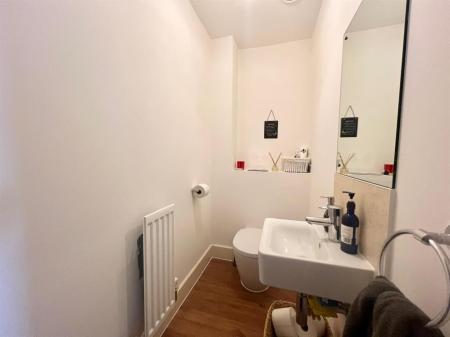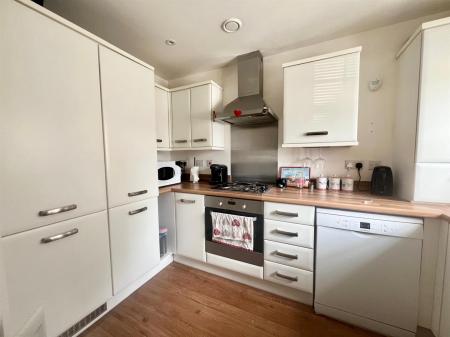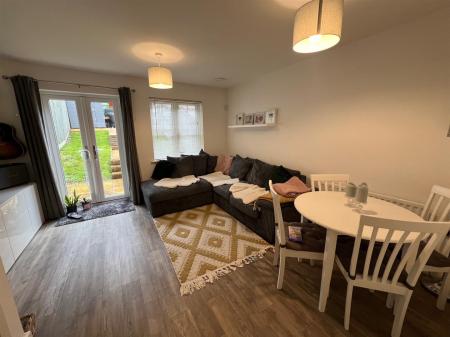- Desirable Wilshere Park. Development in Welwyn
- Modern Mews Style House
- Two Good sized Bedrooms
- Fitted Kitchen With Gas Hob and Electric Oven
- Bathroom With Shower
- Lounge / Dining Room
- Downstairs Cloakroom
- Main Bedroom With Fitted Wardobes
- Allocated Parking Space
- EPC RATING B
2 Bedroom Terraced House for sale in Welwyn
Situated in the desirable Wiltshire Park development near Welwyn Village this modern two bedroom mews style house offers an excellent standard accommodation.
Comprises downstairs a large reception hall, fitted kitchen, downstairs cloakroom and a lounge/ dining room. Upstairs there are two good sized bedrooms and a family bathroom. Outside to the rear there is a westerly facing garden with a patio area and to the front a small lawn. There is also an allocated parking space and visitor parking
Welwyn village is just a few minute walk and provides various amenities, including a Tesco Express, a doctor's surgery and restaurants. The village also features the well-regarded St. Mary's primary school and the Welwyn North mainline rail station just a few minutes drive offers quick and frequent connections to London.
EARLY VIEWING HIGHLY RECOMMENDED
Entrance Hall - Access via hardwood front door, radiator, stairs off to first floor, wood flooring, wall mounted heating controls.
Kitchen - 3.40m x 2.31m'' (11'2 x 7'7'') - Modern fitted kitchen with wood effect work top surfaces , stainless steel inset sink unit with a drainer and mixer tap, white fronted wall and base units with fitted drawers, under wall unit lighting, integrated fridge/ freezer, fitted gas hob with electric cooker under and fitted stainless steel cooker hood over hob, stainless steel splash back, inset ceiling spot lights, extractor fan, plumbing for a washing machine and dishwasher, double radiator, wall cupboard housing gas fired boiler serving central heating and hot water, wood flooring.
Cloakroom - Fitted WC, hand wash basin with mixer tap, radiator, extractor fan, wood flooring.
Lounge/ Diner - 4.09m'' x 3.99m'' (13'5'' x 13'1'') - Double glazed window and double glazed French doors to rear garden, built in under stairs cupboard, wood flooring.
Stairs & Landing - Access to insulated loft , partly boarded with light and a drop down ladder.
Bedroom One - 4.09m'' x 3.91m'' (13'5'' x 12'10'') - Double glazed window to front, fitted double wardrobes with sliding doors,, built in double wardrobe, radiator, extractor fan.
Bedroom Two - 4.09m'' x 2.49m'' (13'5'' x 8'2'') - Double glazed window to rear, radiator, extractor fan.
Bathroom - Modern white bathroom suite comprising of a panelled bath, low level WC, hand wash basin with mixer tap, tiled around the bath and shower, wall mounted shower with a mixer control and shower attachment, heated towel rail, inset ceiling spot lights, wood effect vinyl flooring.
Outside - Parking: Allocated parking plus visitor parking
Front Garden: Path to front door, canopy porch, lawn and hedge.
Rear: Westerly facing garden with a paved patio area, steps up to raised patio area to the rear, gated access to rear, lawn, outside tap, timber shed.
General Information - Ground Rent �477.00 per annum
Important information
This is not a Shared Ownership Property
Property Ref: 1762_33250963
Similar Properties
2 Bedroom Terraced House | Guide Price £350,000
Welcome to this delightful two-bedroom terraced home located in the highly desirable village of Woolmer Green, Hertfords...
Lymington Road, Fishers Green, Stevenage
3 Bedroom End of Terrace House | Guide Price £350,000
Alexander Bond & Co are delighted to offer the freehold of this three bedroom end of terrace cottage located in the popu...
Lowe House, London Road, Knebworth
2 Bedroom Apartment | Guide Price £345,000
Alexander Bond & Company are delighted to offer for sale this CHAIN FREE quality two double bedroom second floor retirem...
Carvers Croft, Woolmer Green, Knebworth
3 Bedroom End of Terrace House | Guide Price £395,000
*CHAIN FREE* This charming property presents an excellent opportunity for prospective buyers. Located in the popular vil...
3 Bedroom Semi-Detached House | Offers Over £400,000
A three bedroom semi detached house located in this popular part of Knebworth. The property is situated at the end of a...
Orchard Way, Knebworth, Knebworth
3 Bedroom House | Guide Price £425,000
Alexander Bond & Company are pleased to offer for sale the freehold of this 1970's built three bedroom semi detached hou...
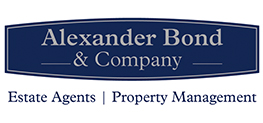
Alexander Bond & Company (Knebworth)
Pondcroft Road, Knebworth, Hertfordshire, SG3 6DB
How much is your home worth?
Use our short form to request a valuation of your property.
Request a Valuation


