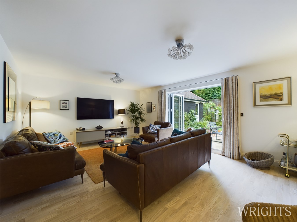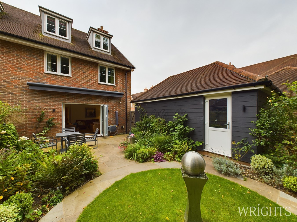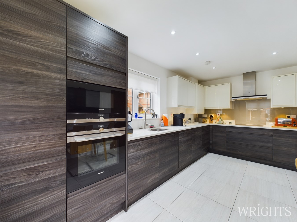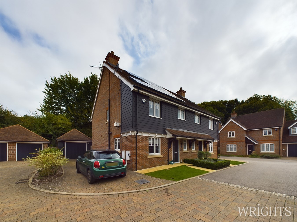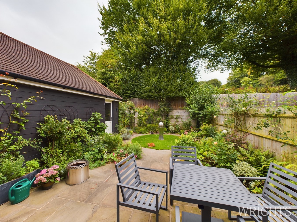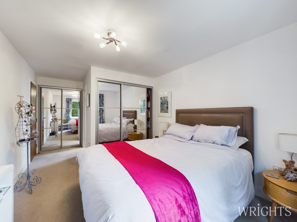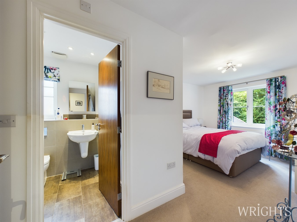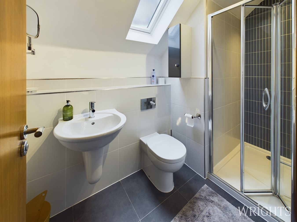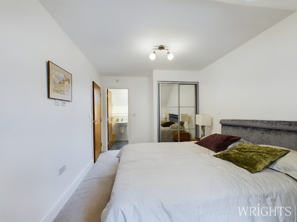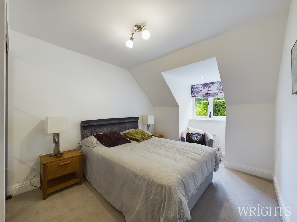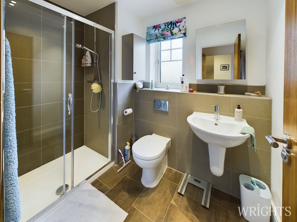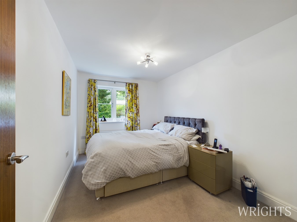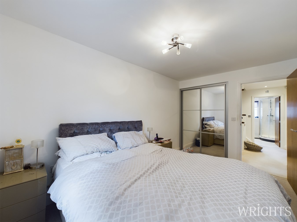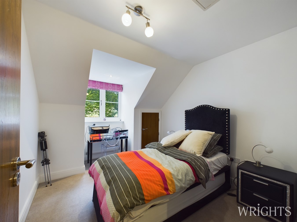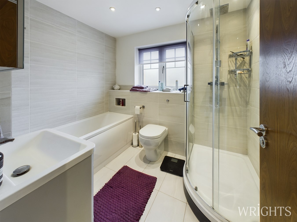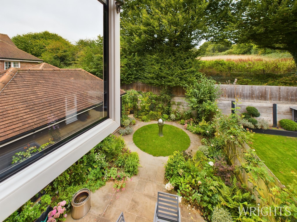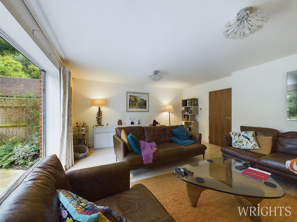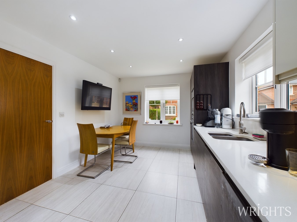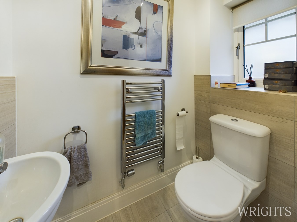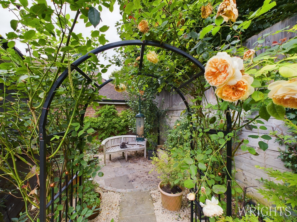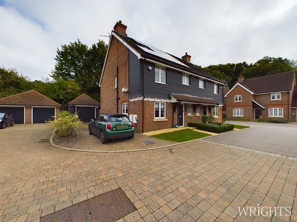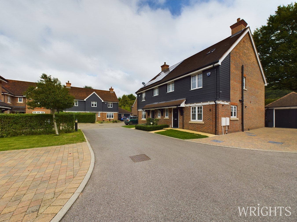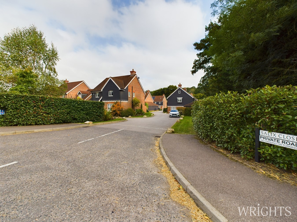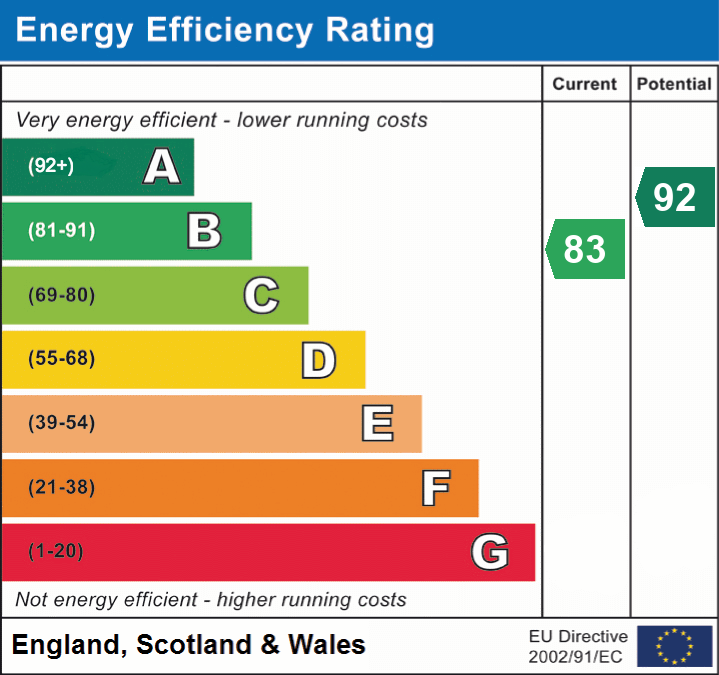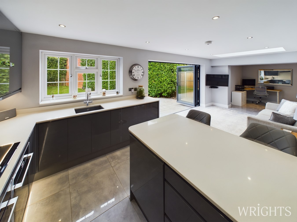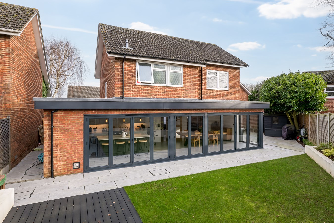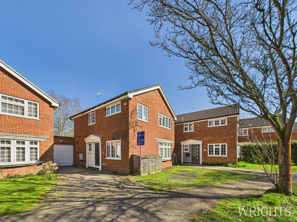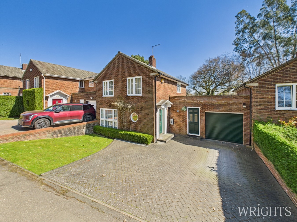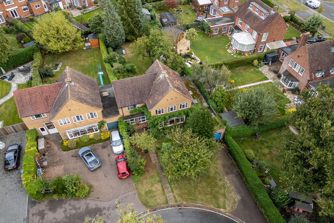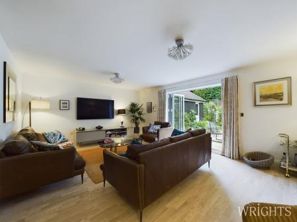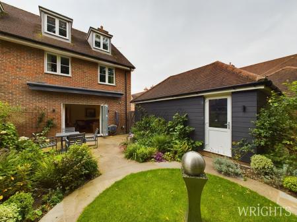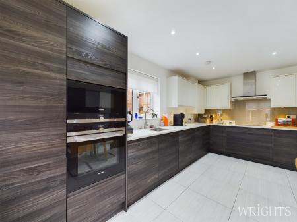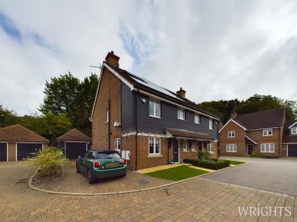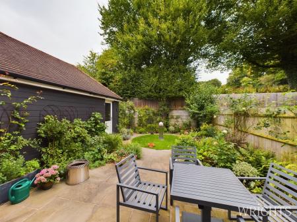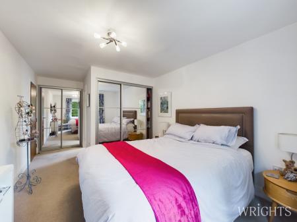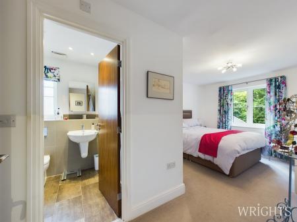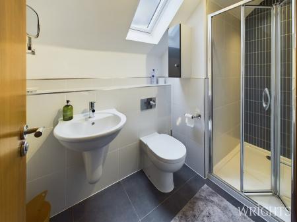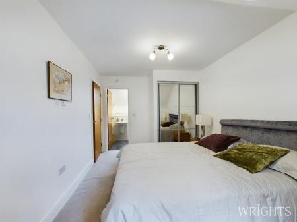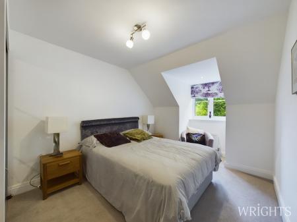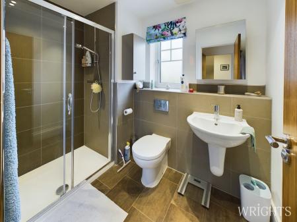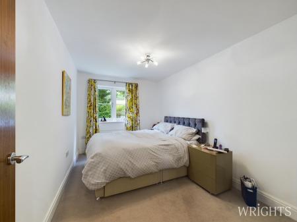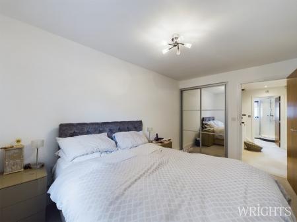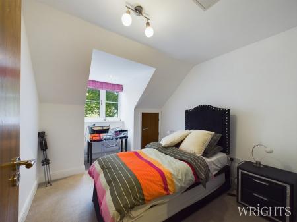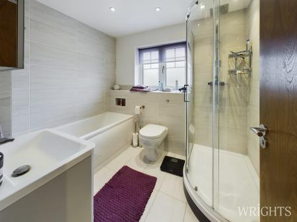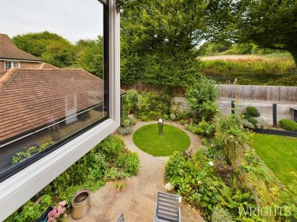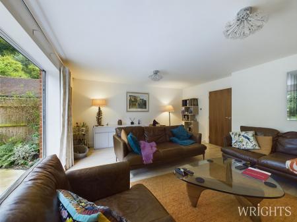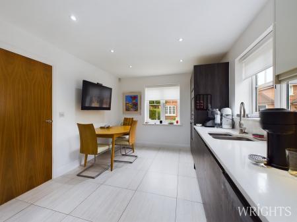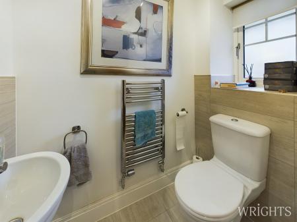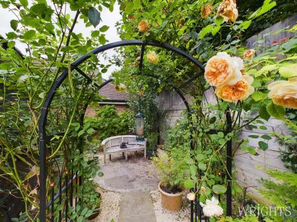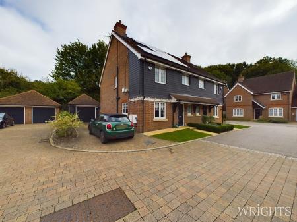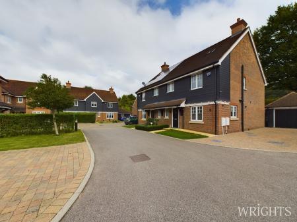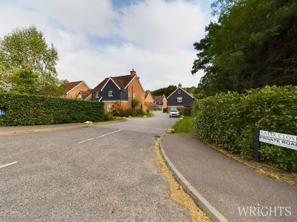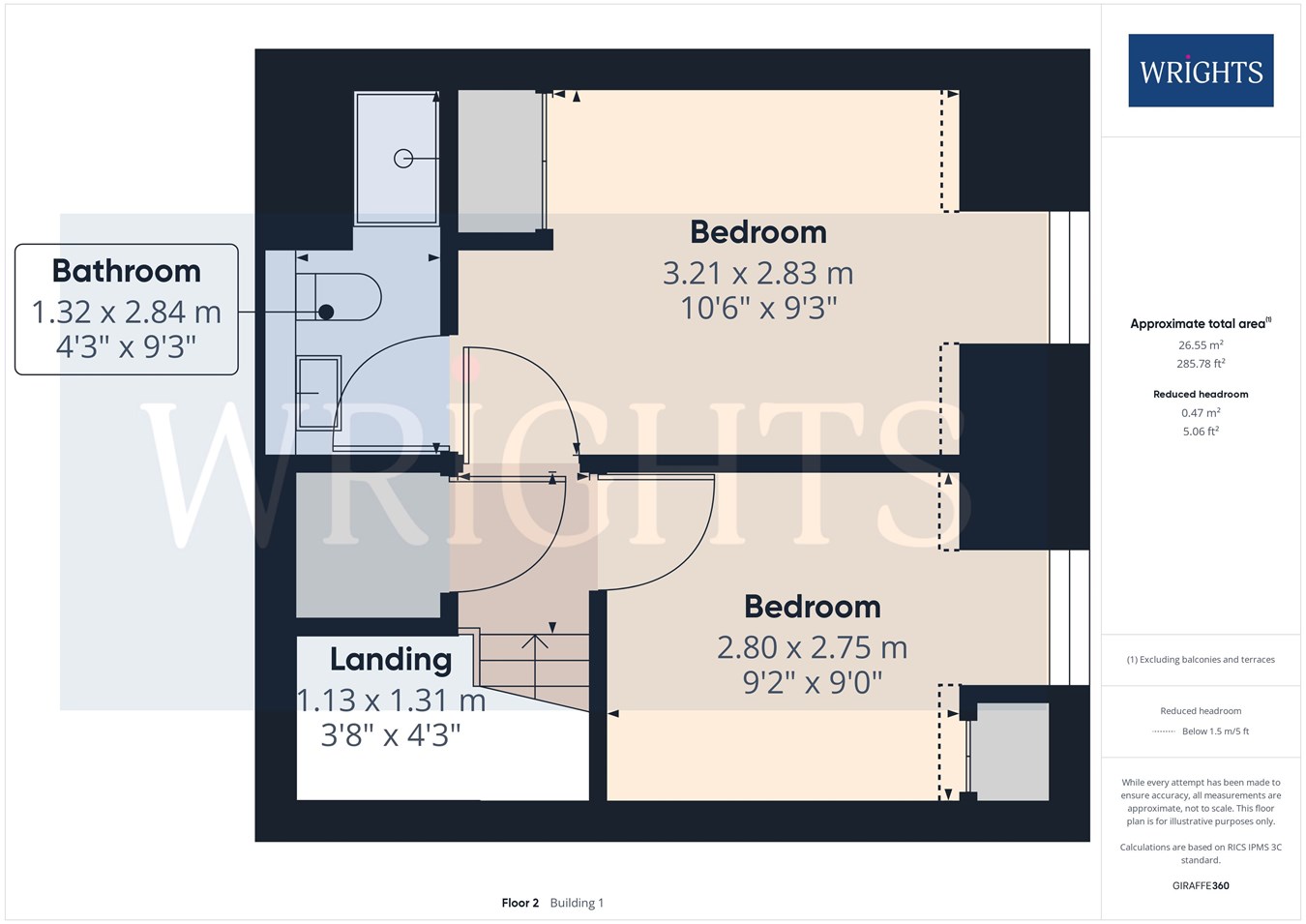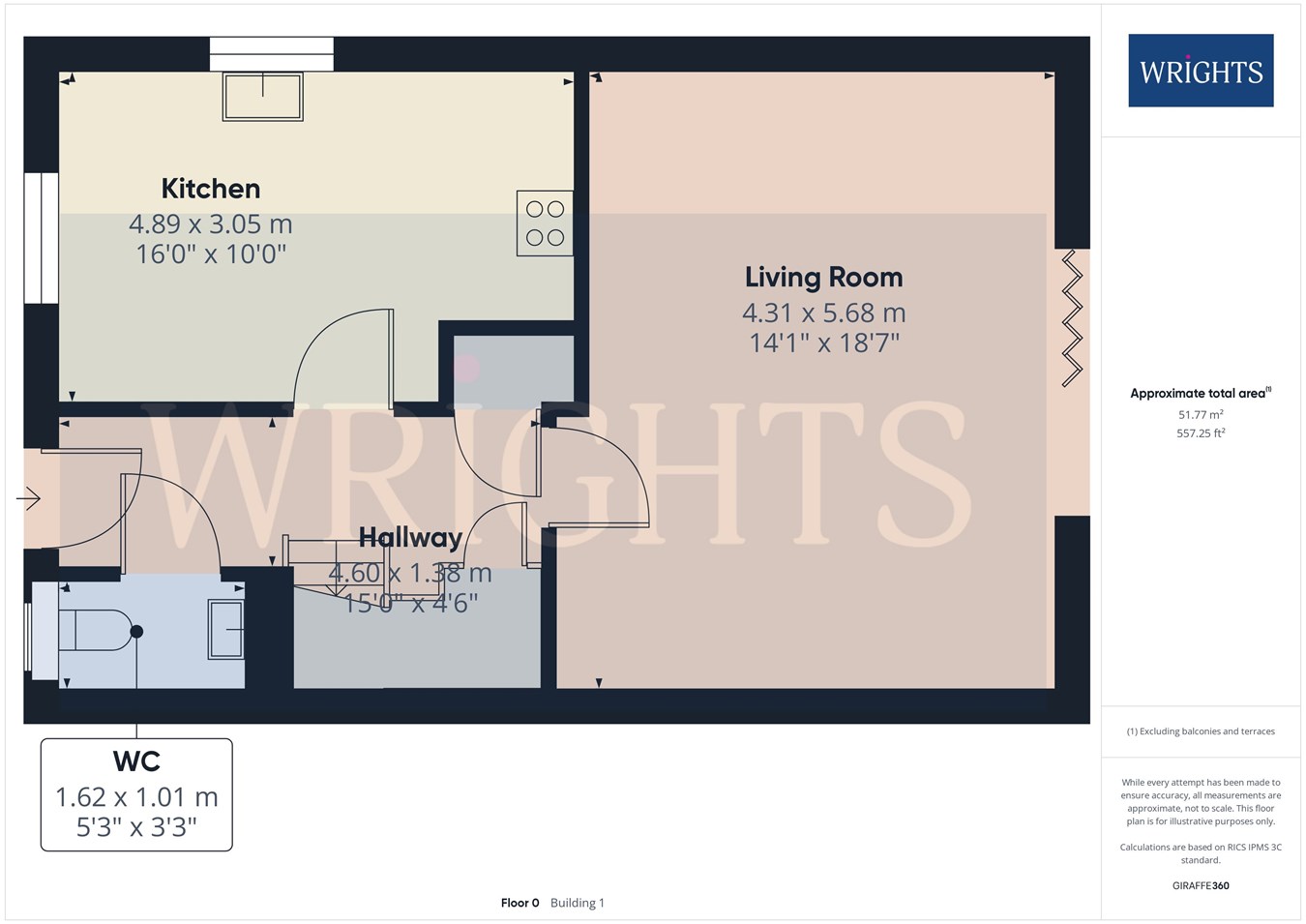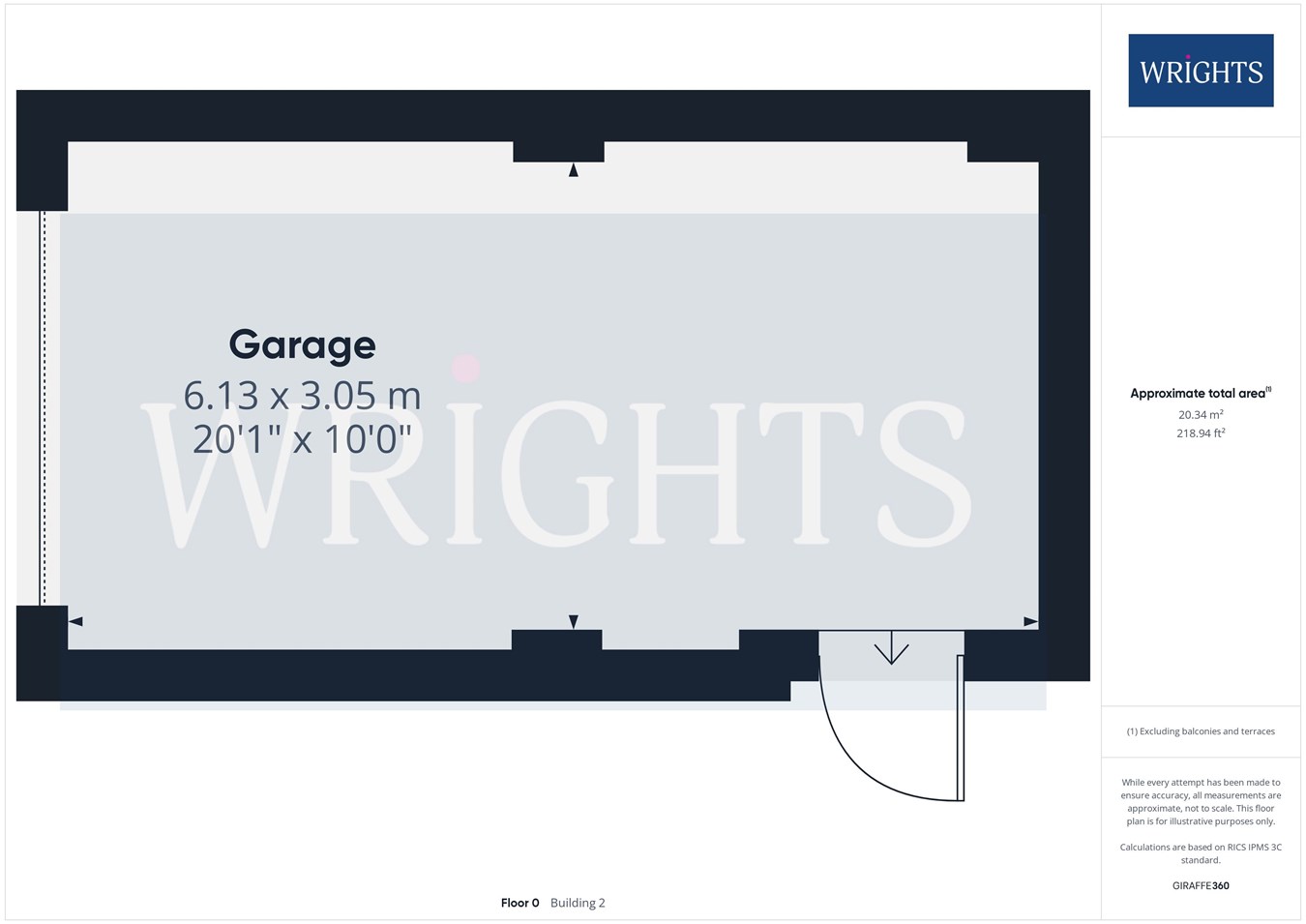- COMPLETE CHAIN WITH ONE LINK
- PURCHASED OFF PLAN BY THE HOMEOWNERS WITH SELECTED BONUS FEATURES
- ELECTRIC CAR CHARGING POINT AND SOLAR PANELS
- PRIVATE CUL-DE-SAC
- 4/5 BEDROOMS
- TWO EN SUITE SHOWER ROOMS PLUS FAMILY BATHROOM AND GROUND FLOOR W/C
- GARAGE AND DRIVEWAY
- UNDERFLOOR HEATING TO THE GROUND FLOOR
- SOLAR PANELS
- FITTED WARDROBES
5 Bedroom Semi-Detached House for sale in Welwyn
**COMPLETE UPPER CHAIN** Welcome to Salix Close, a prestigious and exclusive development on the fringe of Welwyn and Codicote. Constructed in 2016 by the renowned Cala Homes WITH NEW BUILD WARRANTY REMAINING. Tucked away in a serene PRIVATE CUL-DE-SAC, this impeccably designed home offers the perfect blend of tranquility and accessibility. Situated near two primary schools, rated as "Outstanding" by Ofsted, it’s an ideal setting for families. Just a short stroll away, you’ll find the charming villages of Welwyn and Codicote, each boasting a delightful selection of local shops, inviting pubs, and fantastic restaurants. The property itself is equally impressive, featuring a private driveway and a garage, complete with an electric car charging point. The beautifully landscaped front and rear gardens provide a peaceful outdoor retreat. Inside, you will appreciate the comfort of UNDERFLOOR HEATING, the efficiency of an air-sourced heat pump, and the eco-friendliness of twelve solar panels that together contribute to substantial savings on energy bills. Beyond the comforts of home, this exceptional location offers effortless access to commuter links, with Welwyn North train station just 1.9 miles away and the A1(M) easily reachable in a matter of minutes. Experience the perfect harmonious lifestyle at Salix Close, where convenience meets elegance.
WELCOME TO SALIX CLOSEThis delightful property offers a warm entrance hall that features a practical cloakroom. The generous dual-aspect kitchen/breakfast room is designed for contemporary living, equipped with integrated appliances, including a modern induction hob and a Quooker hot tap for instant boiling water, making it ideal for daily meals and entertaining guests. The inviting lounge includes bi-fold doors that effortlessly connect the indoor living space to a beautifully landscaped rear garden, creating a smooth transition between the indoors and outdoors. Furthermore, the entire ground floor benefits from underfloor heating, providing a cozy and comfortable environment throughout the home.
THE UPPER FLOORS
On the first floor, you will find three well-appointed bedrooms, including one currently utilized as a study, perfect for remote work or as a quiet retreat. This level also features an en-suite shower room for added convenience, along with a stylish family bathroom complete with both a relaxing bath and a separate shower cubicle. Ascending to the second floor, you will discover two additional bedrooms, one of which boasts its own en-suite shower room, providing a private sanctuary for guests or family members. This thoughtful layout ensures ample space and comfort for all.
OUTSIDE
The low-maintenance private rear garden is a thoughtfully designed outdoor oasis, beautifully landscaped to create a perfect retreat. It features two paved seating areas ideal for al fresco dining or relaxation, along with a circular lawn that serves as a charming focal point. For added convenience, the garden is equipped with a remote-controlled awning with integrated lighting, allowing you to enjoy the space in comfort, day or night. Additionally, a personal door provides direct access to the single garage, which is complemented by a block-paved driveway that accommodates parking for two cars, complete with an electric vehicle (EV) charger. This combination of elegant outdoor space and practical parking arrangements makes this home both stylish and functional.
NOTES
The property is being sold via an assisted move scheme whereby the sellers are purchasing a new build property. Wrights have been instructed to market the home by The New Homes Group and a purchaser will be qualified by The New Homes Group. .
There is a annual service charge for the upkeep and insurance of the private road of approximately £600.00.
ABOUT WELWYN VILLAGE
Welwyn is a quaint village with the river Mimram running through and willow trees lining the banks. Unique timber framed buildings present Welwyn as a traditional English village but the rich Roman archaeology gives it a clear sense of identity. Despite being located deep in the Hertfordshire countryside, there is plenty to do nearby. For everyday essentials,Tesco Express is only a few minutes walk away in Welwyn Village. There is also a local post office, florist, bakery and library, as well as a doctor’s surgery and pharmacist. The village is full of traditional English amenities,from country pubs and restaurants to specialist and boutique shops and beautiful churches with plenty history, providing the best features of village life.
Important Information
- This is a Freehold property.
Property Ref: 12606507_28943468
Similar Properties
The Holt, WELWYN GARDEN CITY, AL7
4 Bedroom Detached House | £700,000
A one of a kind FOUR DOUBLE BEDROOM DETACHED family residence at the heart of a exclusive CUL-DE-SAC. Having been HEAVIL...
River View, Welwyn Garden City, AL7
3 Bedroom Detached House | Offers Over £700,000
Nestled at the end of a picturesque and exclusive cul-de-sac, this exceptional, detached family residence offers a truly...
Sylvandale, Welwyn Garden City, AL7
4 Bedroom Link Detached House | Offers Over £665,000
Nestled in a picturesque woodland setting, welcome to Sylvandale, a collection of exquisite detached homes in the highly...
Pentley Park, Welwyn Garden City, AL8
3 Bedroom Link Detached House | Guide Price £775,000
CHAIN FREE FAMILY RESIDENCE AT THE HEART OF A HIGHLY REGARDED WEST SIDE STREET. Wrights are delighted to present this tr...
Woodland Rise, Welwyn Garden City, AL8
4 Bedroom Semi-Detached House | Guide Price £850,000
Wrights are delighted to present this traditional Welwyn Garden City Four Bedroom semi detached residence, ideally situa...
Honeycroft, Welwyn Garden City, AL8
4 Bedroom Detached House | Guide Price £900,000
**CHAIN FREE** DETACHED WEST SIDE AL8 RESIDENCE JUST A HOP, SKIP AND A JUMP FROM THE TOWN CENTRE AND MAINLINE STATION**...

Wrights Estate Agency (Welwyn Garden City)
36 Stonehills, Welwyn Garden City, Hertfordshire, AL8 6PD
How much is your home worth?
Use our short form to request a valuation of your property.
Request a Valuation
