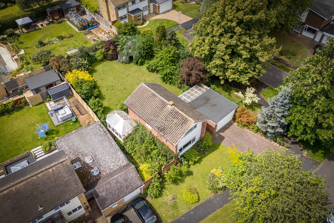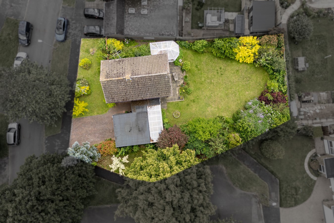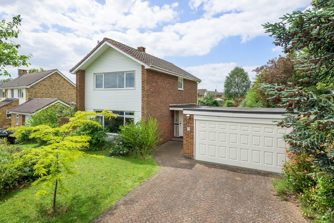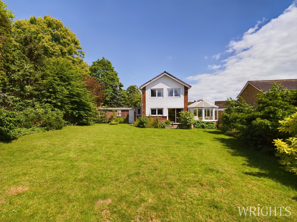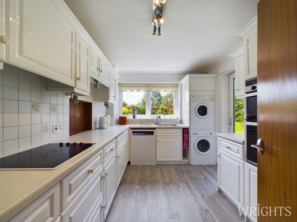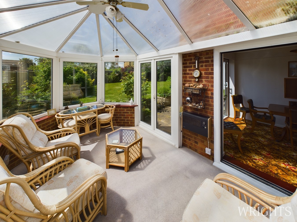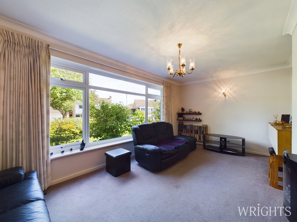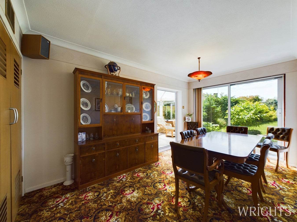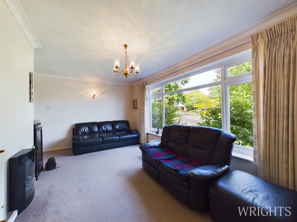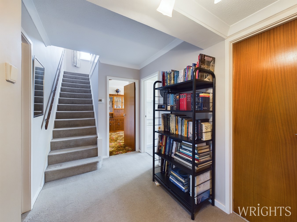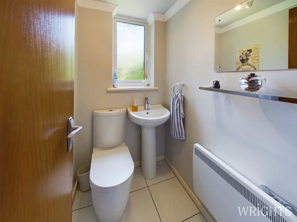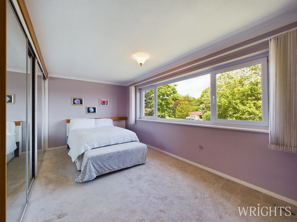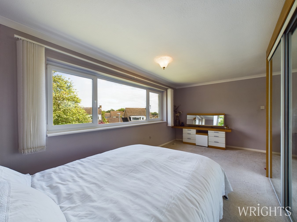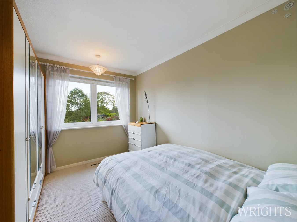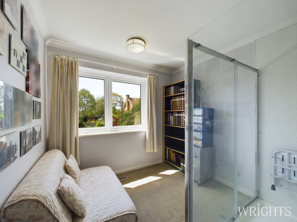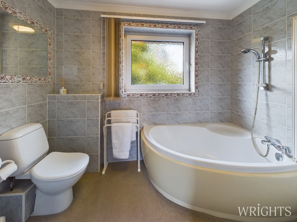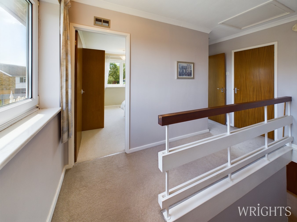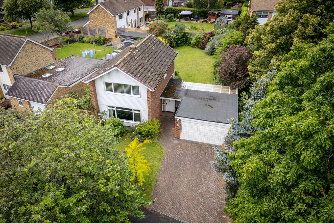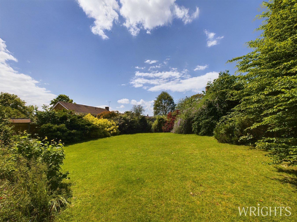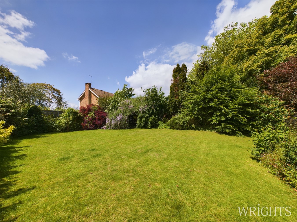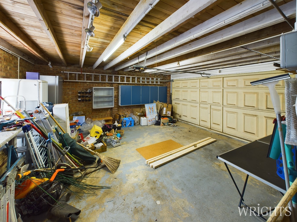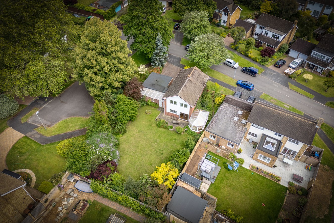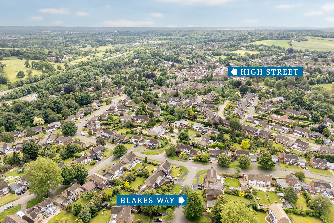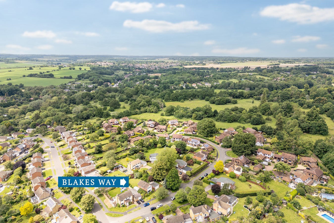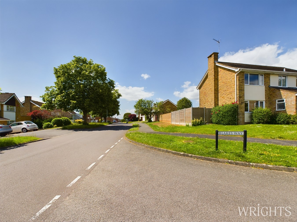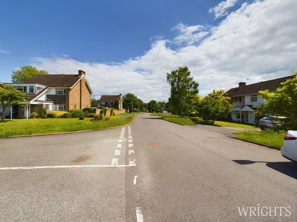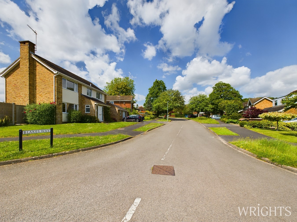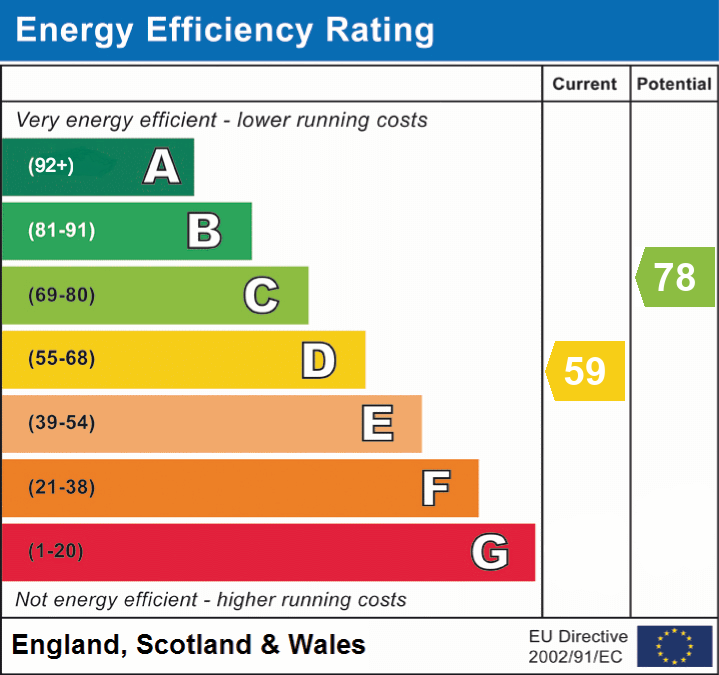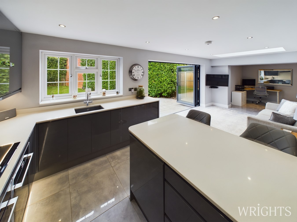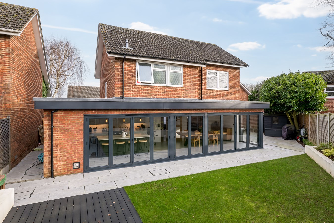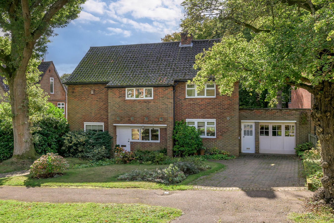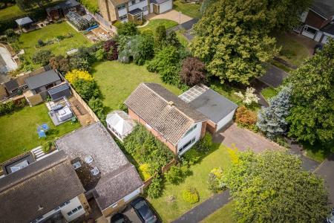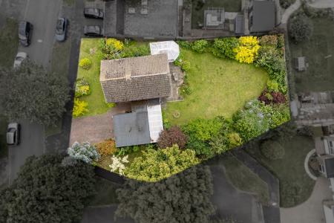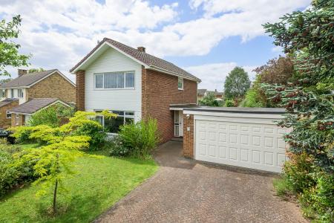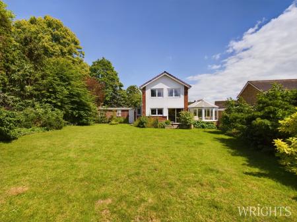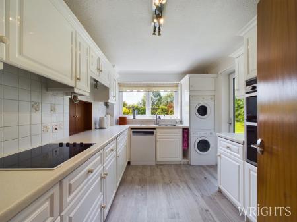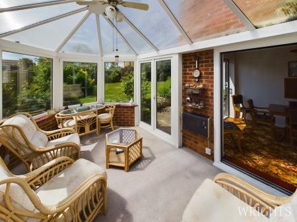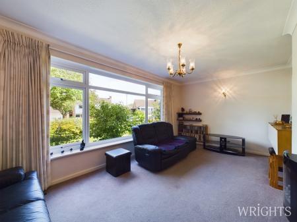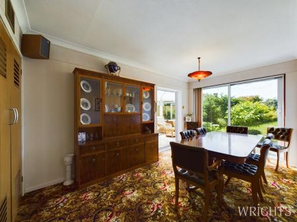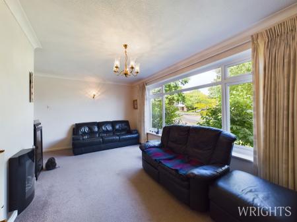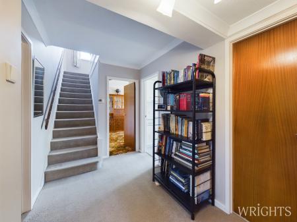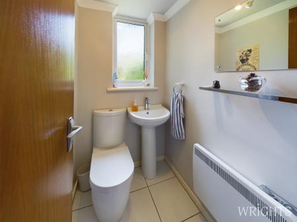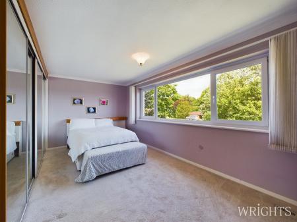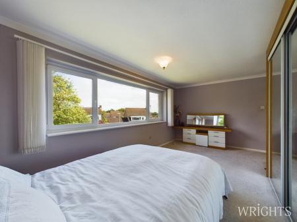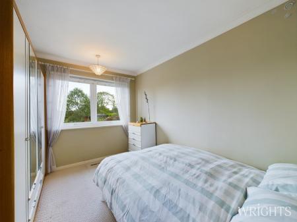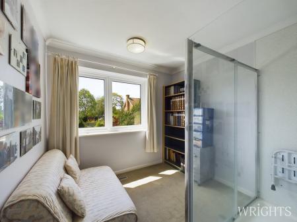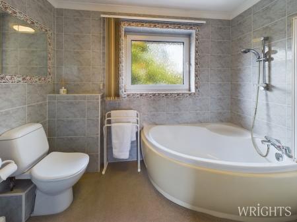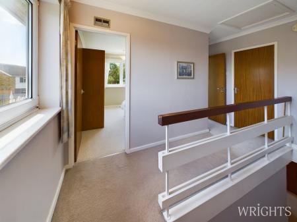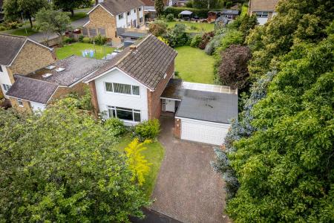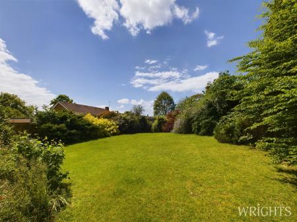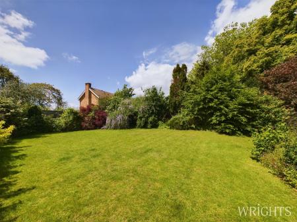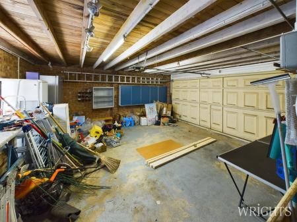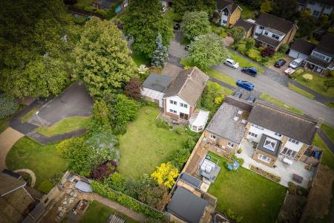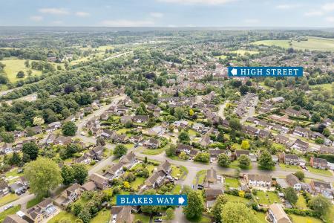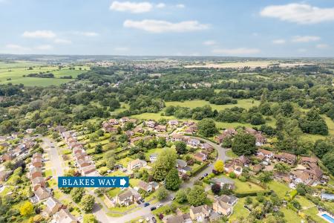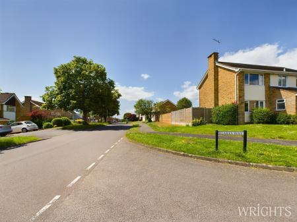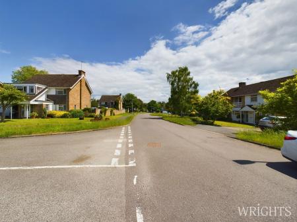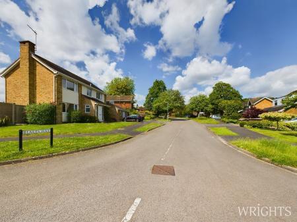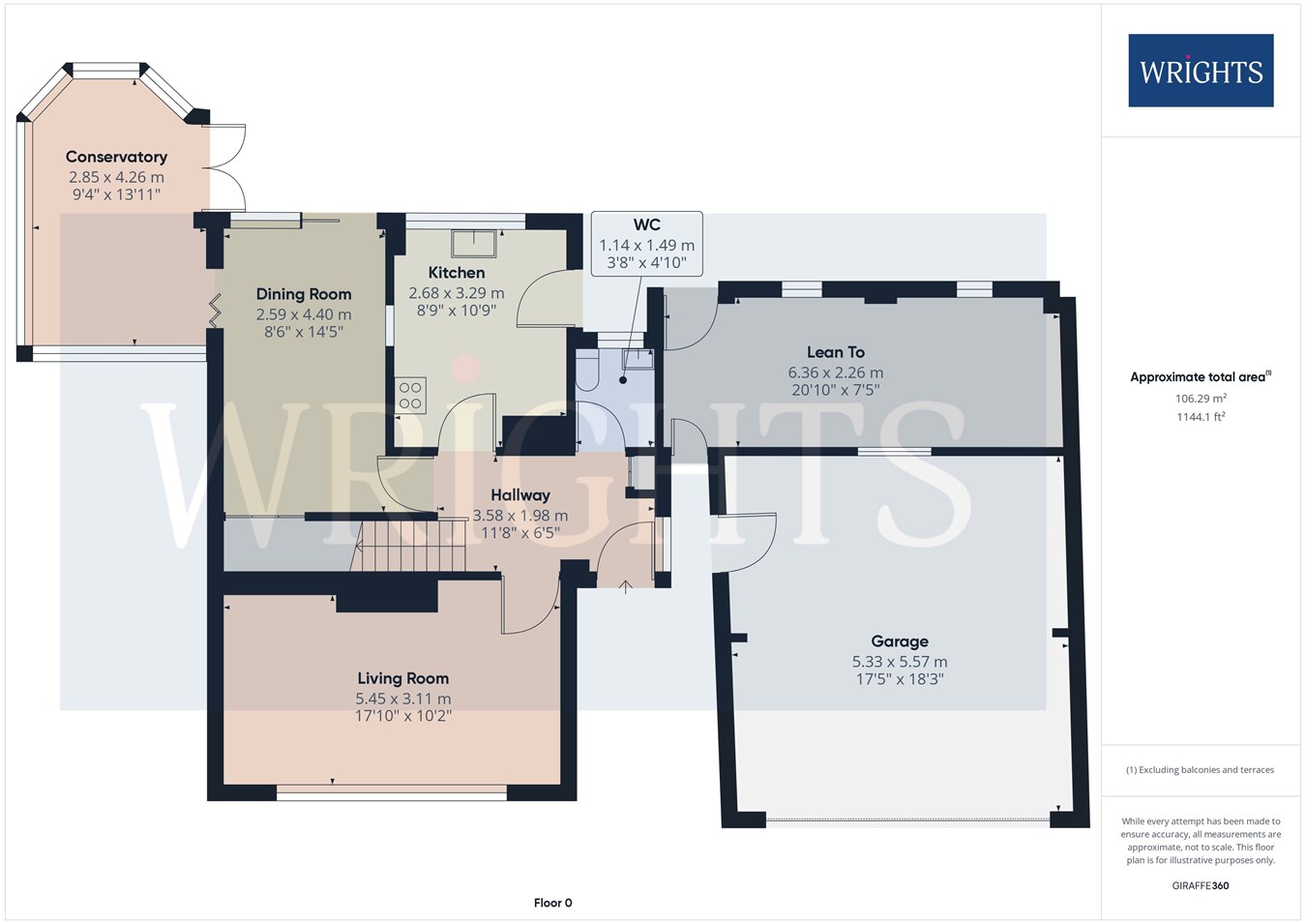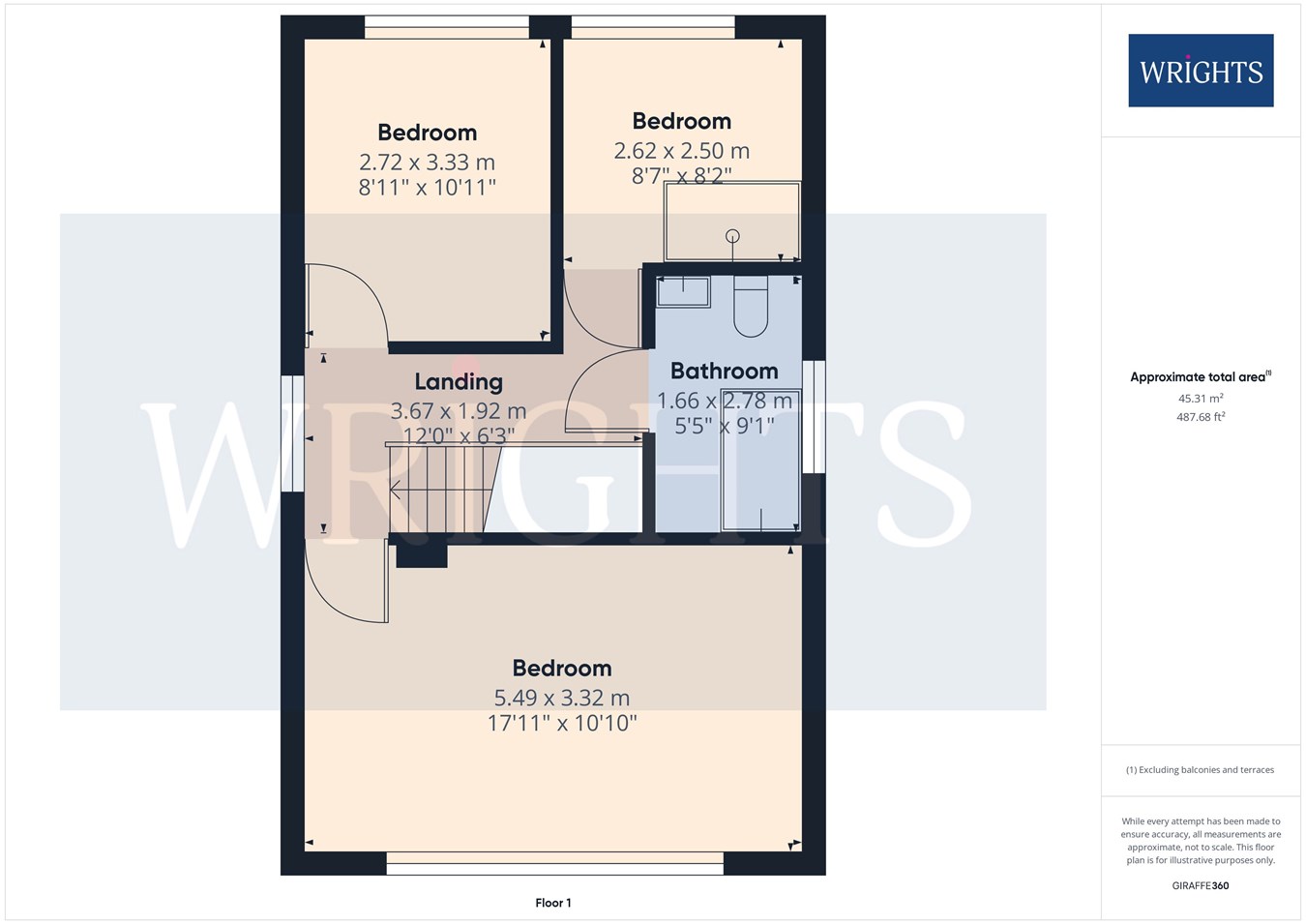- CHAIN FREE
- DETACHED RESIDENCE ON A CORNER PLOT MEASURING 0.18 OF AN ACRE
- HUGE POTENTIAL FOR DOUBLE STOREY SIDE AND REAR EXTENSIONS (STPP)
- CUL-DE-SAC AT THE HEART OF THE EXCLUSIVE DANESBURY ESTATE
- COUNTRYSIDE WALKS AND STUNNING VIEWS
- SAME FAMILY OWNERSHIP FOR NEARLY FOUR DECADES
- DOUBLE GARAGE AND DRIVEWAY
- VILLAGE LOCATION
- CLOSE TO A1M AND MAINLINE STATION
3 Bedroom Detached House for sale in Welwyn
Wrights are thrilled to introduce this exceptional, custom-built detached family abode situated in the esteemed Danesbury Estate. This exquisite property spans an impressive 1631 square feet of sumptuous internal space, set on a generous plot measuring 0.18 of an acre. Radiating charm, character, and remarkable potential, this residence offers the possibility to expand to the sides and rear, providing an ideal canvas to craft your forever family retreat (subject to appropriate planning permissions). Cherished by its current owners for nearly four decades, this property is now available to own, free from the constraints of a property chain. Nestled within the tranquil cul-de-sac of Blakes Way, each residence is uniquely crafted, ensuring a sense of exclusivity. Positioned atop an elevated vantage point, this home bestows picturesque vistas of Hertfordshire's undulating countryside, with easy access to scenic walks in the Danesbury Nature Reserve and close proximity to the Village Centre. For seamless travel, the nearby A1M and Welwyn North Station offer convenient commutes, while the esteemed Welwyn St Marys primary school stands within the welcoming village vicinity. To truly grasp the exceptional potential of this splendid abode, we wholeheartedly recommend an on-site visit. Envision the possibilities and craftsmanship awaiting within this remarkable dwelling. Read on for further enchantment...
WELCOME TO BLAKES WAYTake a slow drive around this exclusive estate with its wide verges and cul-de-sacs on their elevated positions, a sense of luxury and sophistication crosses ones mind. Turn into Blakes way and its impressive leafy approach welcomes you home. There is an un-cluttered feel about the close. Park on up on your private driveway, plenty of space for the whole family, additionally, press the key fob and the electric garage door will provide covered parking for two further cars. A pretty front garden offering access points to both sides of the house. Enter through the front door and into the hall, spacious and bright, there is a handy w/c and coat cupboard, the staircase leads up to the first floor. To your left there is a superb living room, spanning the width of the house and its large picture window which overlooks the front lawn. A cosy yet spacious room for large items of furniture.
Continued
The kitchen is to the rear of the property and offers a great range of cupboards and space for all the appliances. There is a handy door leading out to the garden. A private dining room which makes a great entertaining space, this room also offers a view to the rear elevation, ideal for those Sunday family meals as the room extends out through the bi-folding doors to the large conservatory for some rest and relaxation with its leafy views. The French doors lead out to the patio area.
HEAD ON UP
A bright and airy landing, the principal bedroom is far larger than average whereby an en-suite could easily be added. Spanning the width of the home and the room offers large fitted wardrobes with sliding mirrored doors, there is a dressing area also. Bedrooms Two and three both face the rear aspect. The bathroom is again a great size and could easily be re configured to add in a shower. This room would be an ideal extension to the main landing to provide access to future bedrooms should a buyer wish to extend to the side.
TOUR THE GROUNDS
The westerly facing garden is a real wow factor of the home, mostly laid to lawn and not overlooked, the borders are well stocked with mature plants and shrubbery, there is a patio area for AL-fresco dining also. A pathway to the side of the conservatory leads to a secret garden and the front. A handy lean to which spans the rear of the garage offers handy covered storage for bikes and could easily be converted into a workshop or incorporated into the main residence for additional utility space. There is also gated access to the front.
WHAT THE FAMILY SAY
Mum & Dad loved this house & garden, and were very happy here. They especially loved watching the birds in the garden - from the conservatory. Having lived here for nearly 40 years they made many friends within the group of local neighbours & the local church community. Who always kept an eye on each other and the houses on a day to day basis, and especially when they went away on holiday. Dad, especially, liked to walk to & from the village every day, and the selection of local shops was a bonus. We hope whoever lives here next, is just as happy.
COUNCIL TAX BAND F
£3,273.00
ABOUT WELWYN VILLAGE
Welwyn is a quaint village with the river Mimram running through and willow trees lining the banks. Unique timber framed buildings present Welwyn as a traditional English village but the rich Roman archaeology gives it a clear sense of identity. Despite being located deep in the Hertfordshire countryside, there is plenty to do nearby. For everyday essentials,Tesco Express is only a few minutes walk away in Welwyn Village. There is also a local post office, florist, bakery and library, as well as a doctor’s surgery and pharmacist. The village is full of traditional English amenities,from country pubs and restaurants to specialist and boutique shops and beautiful churches with plenty history, providing the best features of village life.
Important Information
- This is a Freehold property.
Property Ref: 12606507_27168649
Similar Properties
The Holt, WELWYN GARDEN CITY, AL7
4 Bedroom Detached House | £700,000
A one of a kind FOUR DOUBLE BEDROOM DETACHED family residence at the heart of a exclusive CUL-DE-SAC. Having been HEAVIL...
River View, Welwyn Garden City, AL7
3 Bedroom Detached House | Offers Over £700,000
Nestled at the end of a picturesque and exclusive cul-de-sac, this exceptional, detached family residence offers a truly...
Sylvandale, Welwyn Garden City, AL7
4 Bedroom Link Detached House | Guide Price £680,000
Nestled in a picturesque woodland setting, welcome to Sylvandale, a collection of exquisite detached homes in the highly...
Woodland Rise, Welwyn Garden City, AL8
4 Bedroom Link Detached House | Guide Price £950,000
Wrights are delighted to present this original Welwyn Garden City residence, ideally located in the highly regarded and...

Wrights Estate Agency (Welwyn Garden City)
36 Stonehills, Welwyn Garden City, Hertfordshire, AL8 6PD
How much is your home worth?
Use our short form to request a valuation of your property.
Request a Valuation
