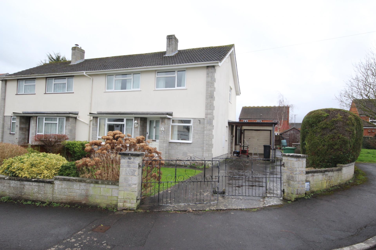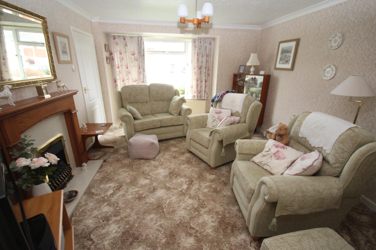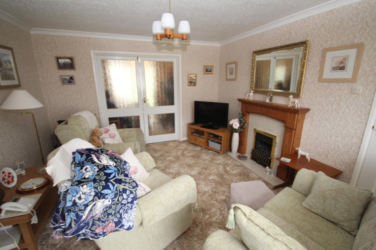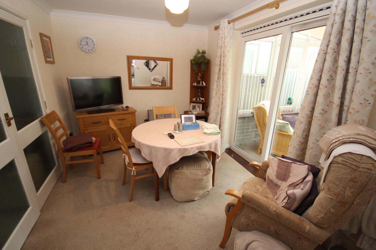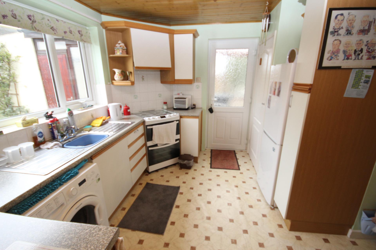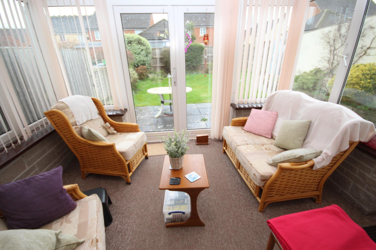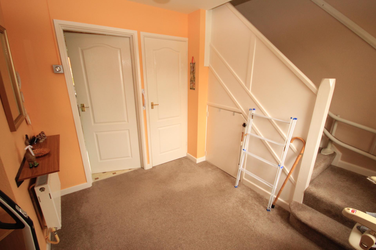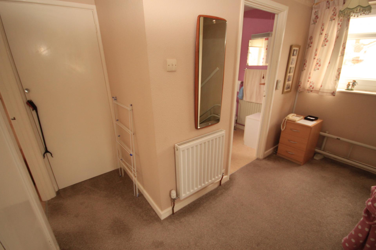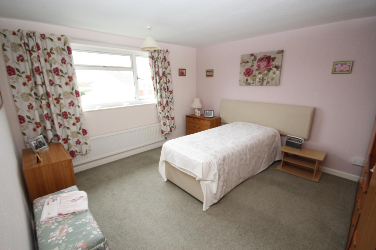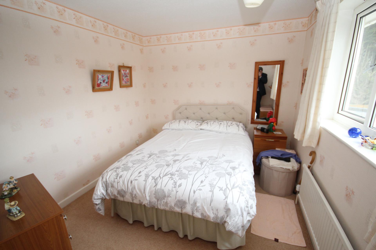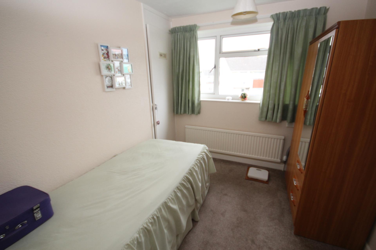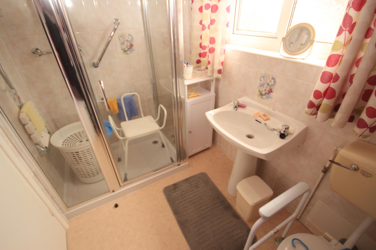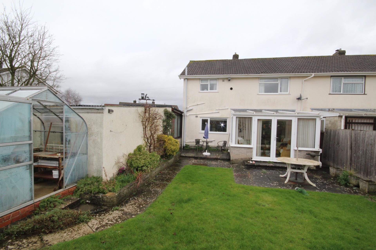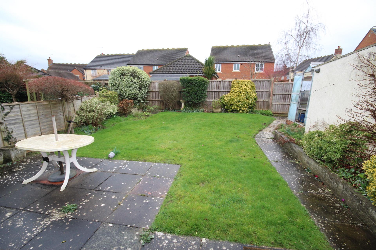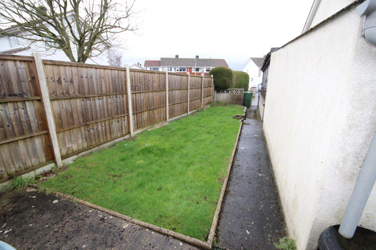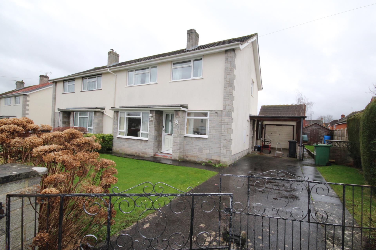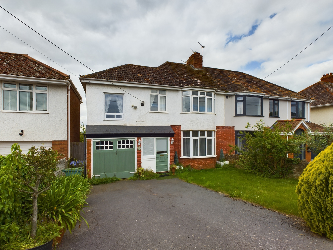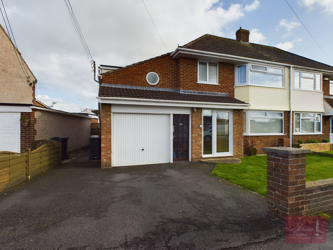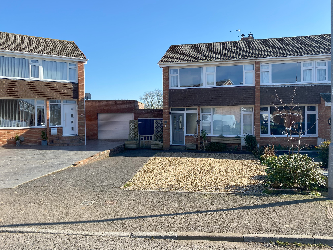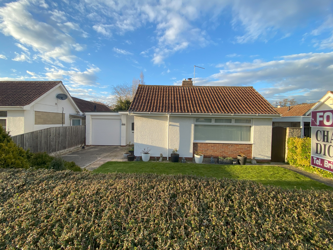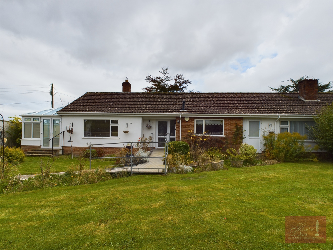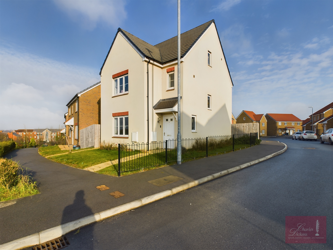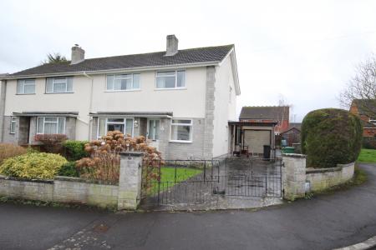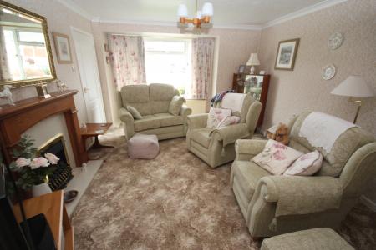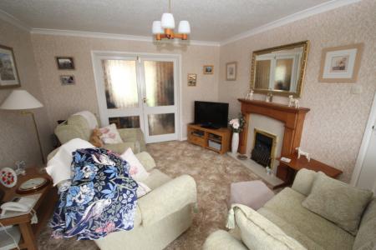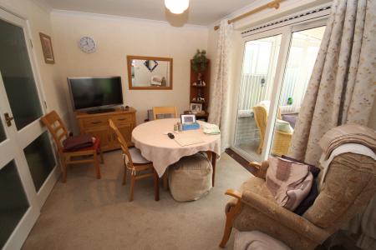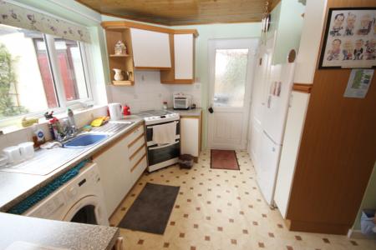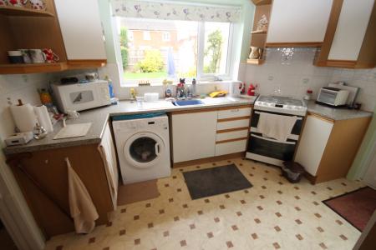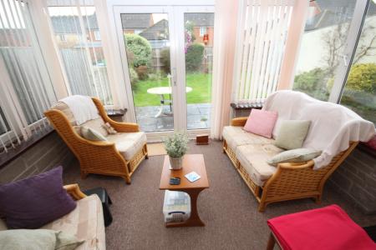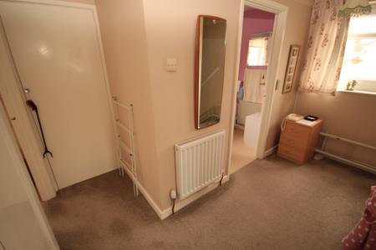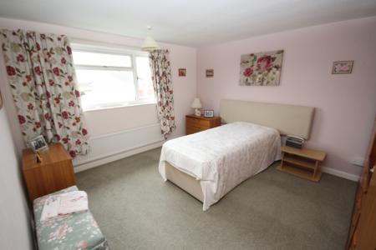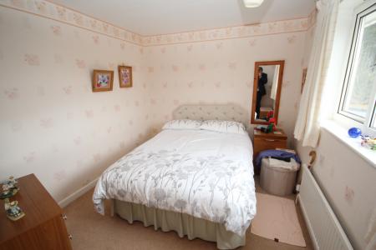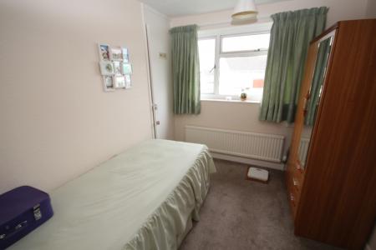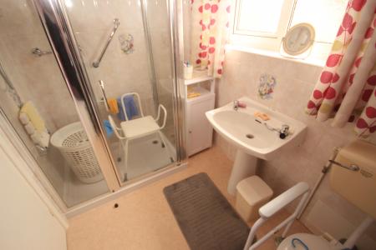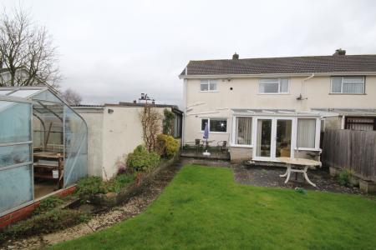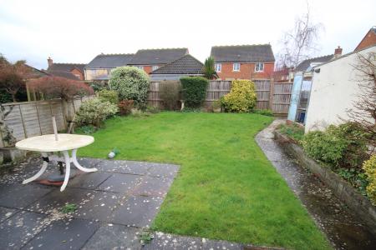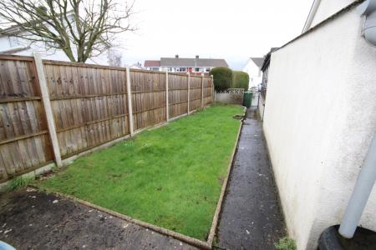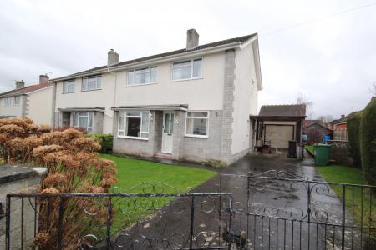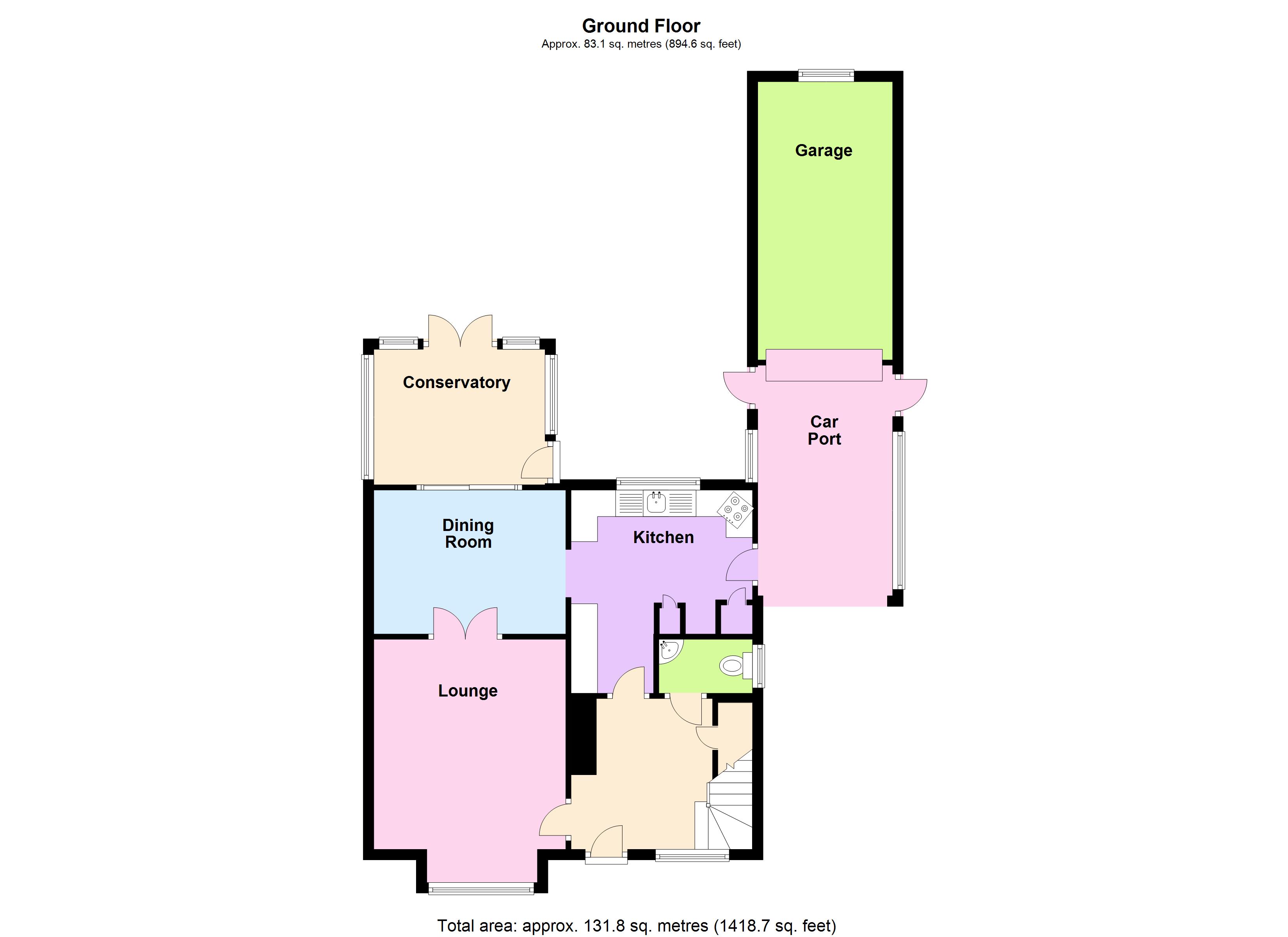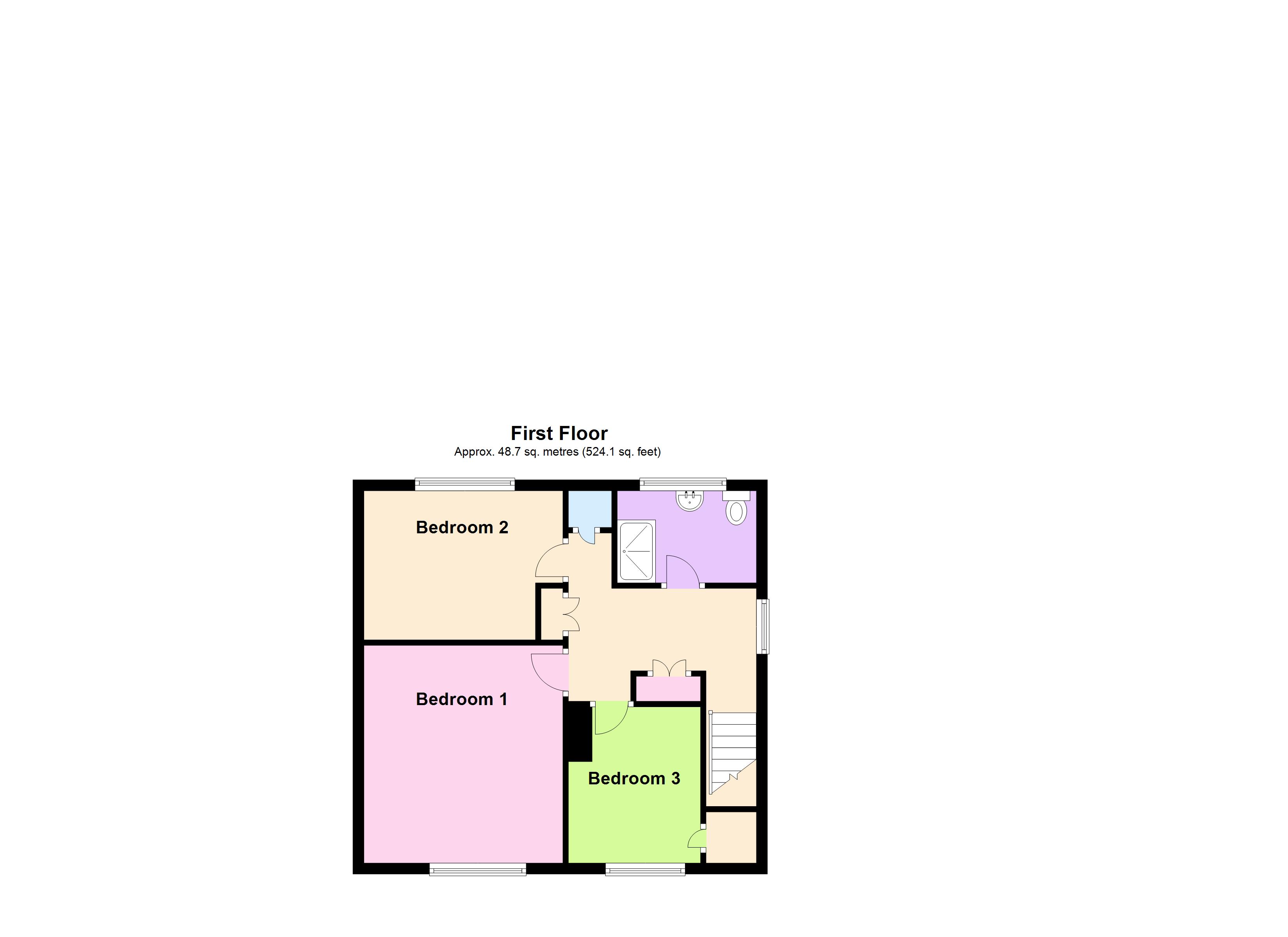- A SPACIOUS SEMI-DETACHED HOUSE
- 3 GOOD SIZED BEDROOMS
- SHOWER ROOM/WC
- CLOAKROOM
- LOUNGE, DINING ROOM, KITCHEN & CONSERVATORY
- UPVC DOUBLE GLAZING AND GAS FIRED CENTRAL HEATING
- LARGER THAN AVERAGE PLOT
- GARAGE, CAR PORT & AMPLE PARKING
3 Bedroom Semi-Detached House for sale in Wembdon, Bridgwater
A spacious semi-detached house situated in a sought after favoured residential area close to the centre of the village of Wembdon which itself is approximately 1 mile west from the town centre of Bridgwater where numerous facilities and amenities are available. Primary school, church and inn and community centre are to be found in the village.
The property which was built in the 1960’s is of cavity wall construction with attractive part rendered and part reconstructed stone elevations below a pitched, tiled, felted and insulated roof. It occupies a larger than average plot and provides superb family sized accommodation. The house is presented in good order albeit could benefit from some cosmetic updating. Gas fired central heating is installed and UPVC double glazed windows are provided. The spacious and well-proportioned accommodation briefly comprises; Entrance Hall, Cloakroom, Lounge, Dining Room, Conservatory and Kitchen/Breakfast Room, whilst to the first floor are 3 good size Bedrooms and Shower Room/WC. Outside there is ample parking, Car Port and Garage together with an additional side garden area giving ample scope for extension if required. Early inspection is recommended of this ideal family home within a popular residential location.
ACCOMMODATION
ENTRANCE HALL UPVC double glazed door. Radiator. Stairs to first floor with understair cupboard.
CLOAKROOM Wash hand basin. Low level WC. Radiator.
LOUNGE 14’6” x 11’10” UPVC double glazed picture window overlooking front garden. Timber fireplace surround with inset living flame coal effect gas fire. Coving. Radiator. Glazed double doors to:
DINING ROOM 12’0” x 8’10” Radiator. Opening to kitchen. UPVC slidig double glazed doors to:
CONSERVATORY 10’6” x 8’3” UPVC double glazed on brick plinth with polycarbonate roof. Electric panel radiator. French doors and side door to rear garden.
KITCHEN 12’7” reducing to 9’7” x 11’4” Equipped with a range of units incorporating double drainer stainless steel sink unit with floor unit, 4 drawer unit and plumbing for washing machine under. Cooker space. Built-in larder. Breakfast bar work surface. Tall storage unit. Space for fridge/freezer. UPVC double glazed window overlooking rear garden. Radiator. Door to hall. UPVC double glazed door to side garden area.
FIRST FLOOR
LANDING Cupboard housing Ideal gas fired boiler providing central heating and hot water. Double airing cupboard with factory lagged cylinder. Double storage cupboard. Access to roof space.
BEDROOM 1 13’1” x 11’10” Radiator. UPVC double glazed window to front.
BEDROOM 2 12’0” x 8’10” Radiator. UPVC double glazed window.
BEDROOM 3 9’4” x 8’0” plus built-in wardrobe. Radiator. UPVC double glazed window.
SHOWER ROOM/WC Shower cubicle with Mira shower inset, grab rails and seat. Wash hand basin. Low level WC. Radiator. Light/shaver point fitment.
OUTSIDE The property occupies a good size plot with to the front the garden being enclosed by low walling and laid to lawns and shrubs. Double gate and concrete driveway with space for to 2 cars leads to the CAR PORT 18’ x 8’6” in turn giving access to the GARAGE 17’3” x 8’4” up and over door, light and power. To the side of this is an additional garden area at present laid to lawn with conifer hedging and in turn leading to the rear garden which is fully enclosed This is laid to patio areas, lawn and shrubs. Greenhouse. Shed
Viewing. By appointment with the vendors’ agents Messrs Charles Dickens, who will be pleased to make the necessary arrangements.
Services Mains electricity, gas, water & drainage.
Energy Rating C 70
Council Tax Band C
Important Information
- This is a Freehold property.
Property Ref: 131023_1001
Similar Properties
Wembdon Hill, Wembdon, Bridgwater
5 Bedroom Semi-Detached House | Guide Price £325,000
An individual & extended 5 bedroom semi-detached house situated in an elevated position, enjoying distant far reaching v...
4 Bedroom Semi-Detached House | £320,000
A spacious extended 4 bedroom bay windowed semi-detached house situated on the popular ‘Bridge Estate’ development, itse...
Broadlands Avenue, North Petherton, Bridgwater
3 Bedroom Semi-Detached House | £320,000
An immaculate three bedroom semi-detached house located in a quiet area near the centre of the village. North Petherton...
Lonsdale Road, Cannington, Bridgwater
4 Bedroom Detached Bungalow | £329,950
A lot larger than it looks from the outside, this spacious bungalow has a well-proportioned triple aspect lounge, kitche...
Church Lane, Chilton Polden, Bridgwater
3 Bedroom Semi-Detached Bungalow | £340,000
A sizeable bungalow with endless versatility. Situated on a quiet lane with fields opposite, it’s ideally placed for vil...
4 Bedroom Detached House | £349,950
A well presented detached four bedroom modern house situated within this development, located approximately 2 miles sout...

Charles Dickens Estate Agents (Bridgwater)
Bridgwater, Somerset, TA6 3BG
How much is your home worth?
Use our short form to request a valuation of your property.
Request a Valuation
