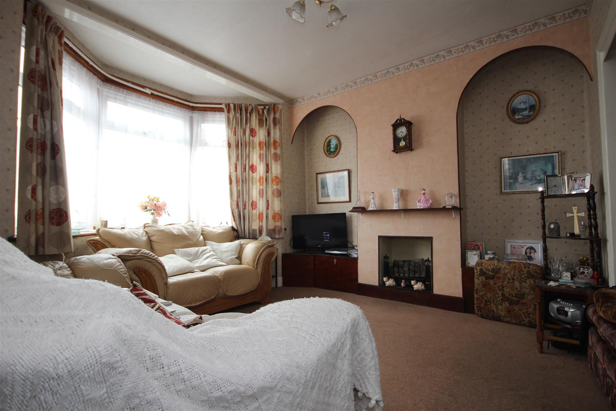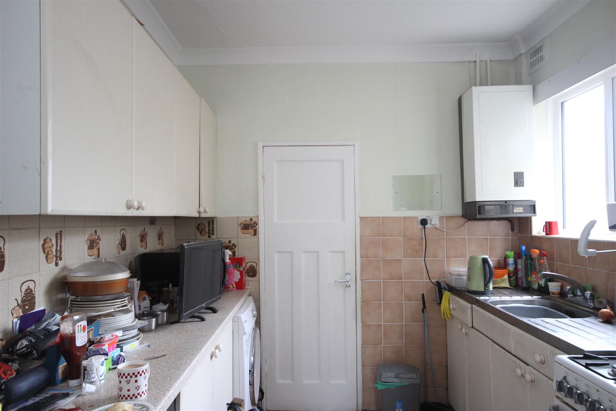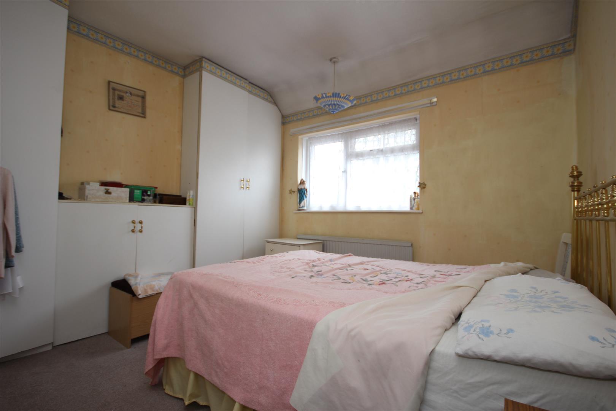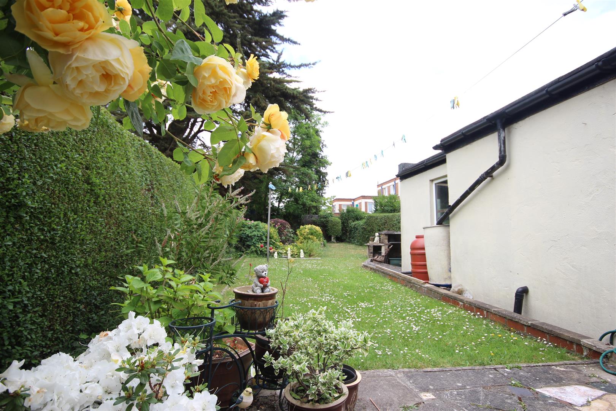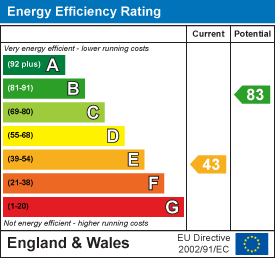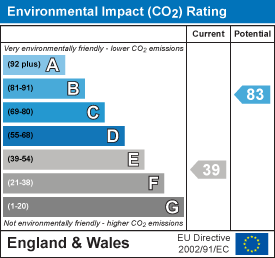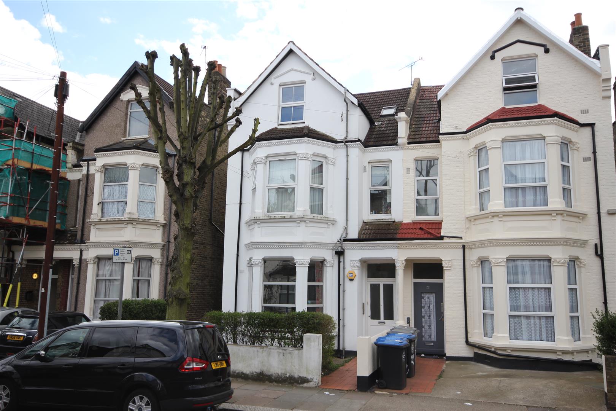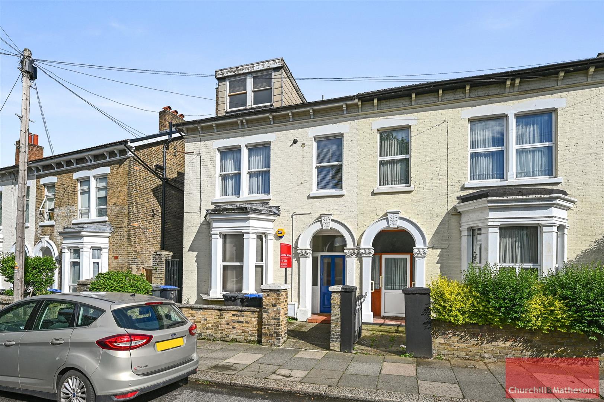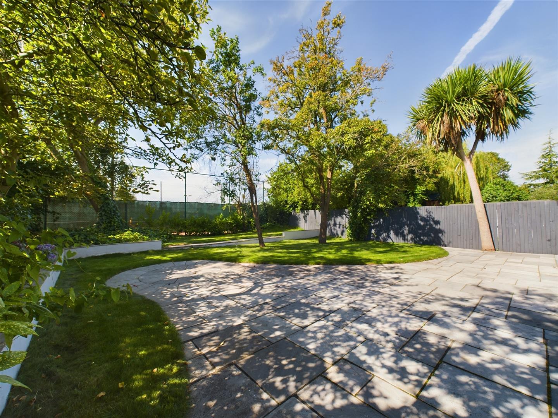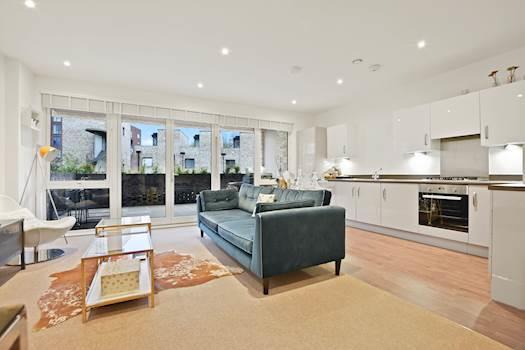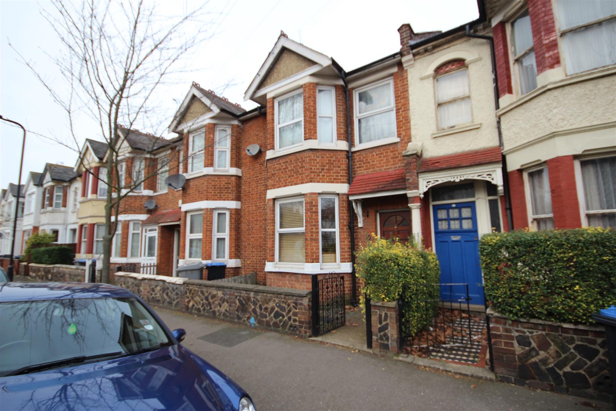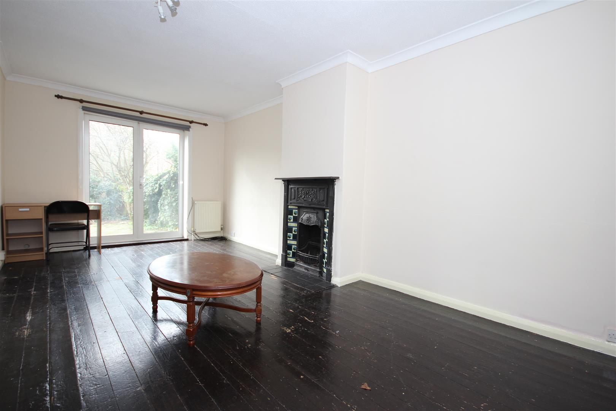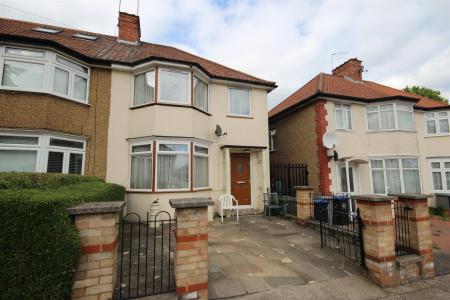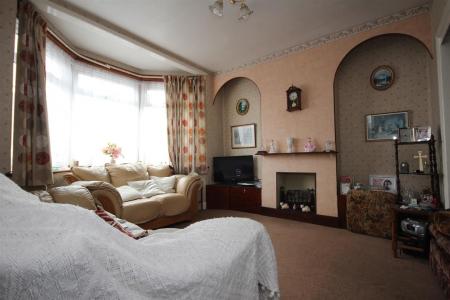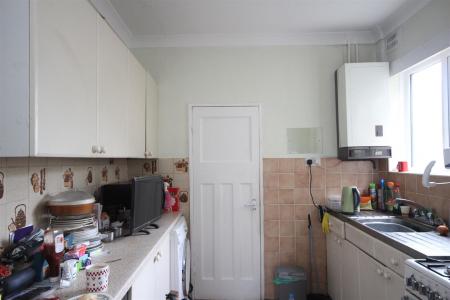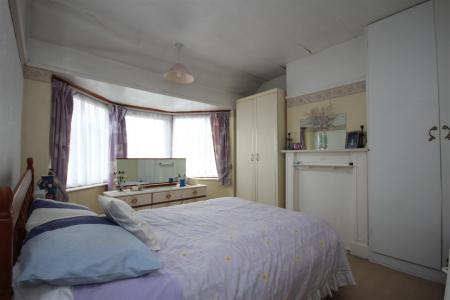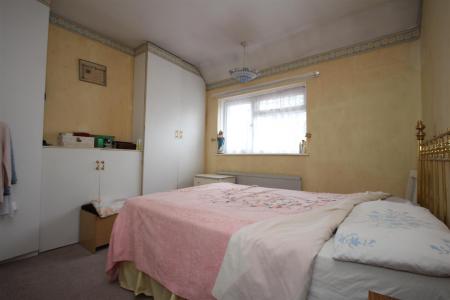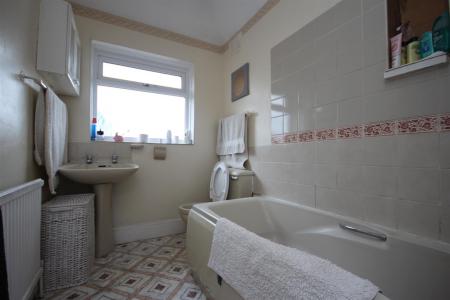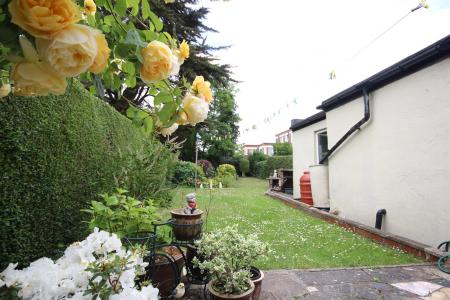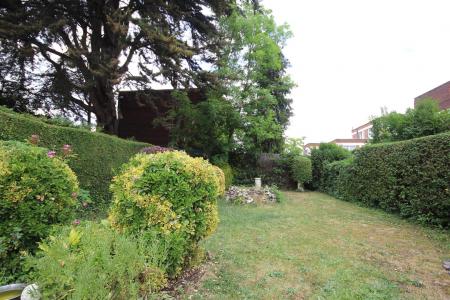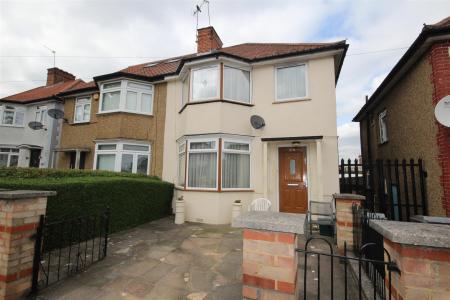- THREE/ FOUR BEDROOMS
- EXTENDED SEMI-DETACHED
- SHOWER ROOM
- SEPARATE WC
- GOOD SIZE REAR GARDEN
- DETACHED GARAGE
3 Bedroom Semi-Detached House for sale in Wembley
We are favored to offer to this EXTENDED THREE/FOUR BEDROOM SEMI DETACHED situated in this ever increasing popular location. An internal viewing is highly recommended to appreciate the spacious of this home for the growing family. The property benefits from TWO RECEPTION ROOMS, SHOWER ROOM AND SEPARATE WC. Further benefits from OFF ROAD CAR PARKING WITH DETACHED GARAGE.
The home comprises of; ENTRANCE HALL, LOUNGE, DINING ROOM, PLAYROOM/STUDY/OFFICE, SHOWER ROOM, SEPARATE WC, THREE GOOD SIZE BEDROOMS WITH FAMILY BATHROOM. OUTSIDE FRONT GARDEN WITH DRIVEWAY TO DETACHED GARAGE AREA AND A GOOD SIZE REAR GARDEN.
Entrance Hall - Stairs rising to first floor, under stairs storage, radiator, doors to
Lounge - 4.04 x 3.67 (13'3" x 12'0") - Bay window to front elevation, radiator, electric fire, TV points.
Dining Room - 3.53 x 2.86 (11'6" x 9'4") - Window to rear elevation, radiator
Kitchen - 3.25 x 2.43 (10'7" x 7'11") - Sink with double drainer with cupboards below with a further range of base and eye level units, work surface, gas cooker points,plumbing for washing machine, radiator, window to side.
Rear Lobby - wash hand basin,radiator, window to side , with doors to
Wc - Low flush WC
Shower Room - Shower cubicle, window to side
Playroom/ Office - 2.96 x 2.92 (9'8" x 9'6") - Sliding patio doors to rear, radiator.
First Floor Landing - Window to side, doors to
Bedroom One - 4.31 x 2.98 (14'1" x 9'9") - widow to front, radiator, fitted wardrobes.
Bedroom Two - 3.43 x 3.30 (11'3" x 10'9") - window to rear, radiator.
Bedroom Three - 2.36 x 1.99 (7'8" x 6'6") - Widow to rear, radiator.
Bathroom - Side panel bath, low flush WC, pedestal wash hand basin, window to rear, radiator.
Front Garden - Enclosed by gates and providing off road car parking, driveway to
Detached Garage -
Rear Garden - Patio area, laid mainly to lawn with flower and shrub boarders and totally enclosed
Property Ref: 8008_28824009
Similar Properties
St. Albans Road, London, NW10 8UG
2 Bedroom Flat | £479,950
Mathesons bring to the market this Victorian two bedroom ground floor flat located on quiet tree lined residential road....
St. Marys Road, Harlesden, London
2 Bedroom Flat | Guide Price £475,000
CHURCHILL&MATHESONS are delighted to offer FOR SALE this TWO BEDROOM GROUND FLOOR FLAT situated close to the Town Centre...
1 Bedroom Flat | Offers in excess of £475,000
Nestled in the sought-after area of Brondesbury Park, London, NW9, this charming flat offers a perfect blend of elegance...
2 Bedroom Apartment | Offers in region of £499,500
A truly gorgeous two double bedroom ground floor luxury apartment in this stunning recently completed award winning buil...
3 Bedroom House | Offers in region of £499,950
A CHARMING DOUBLE BAY FRONTED TERRACED HOUSE in this sought after road and offered with GAS CENTRAL HEATING, UVPC WINDOW...
3 Bedroom Semi-Detached House | £499,950
Three bedroom semi detached local authority house would suit a growing family or rental investment. The property benefit...
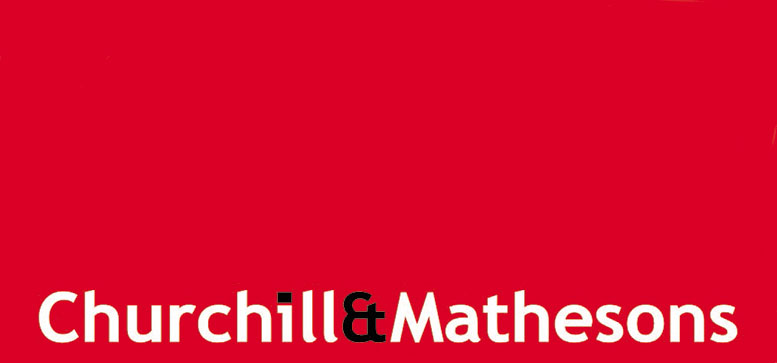
Churchill Mathesons (Harlesden)
Harlesden, London, NW10 4JT
How much is your home worth?
Use our short form to request a valuation of your property.
Request a Valuation

