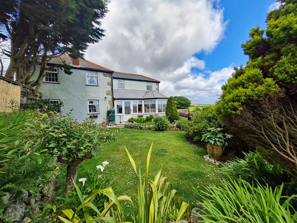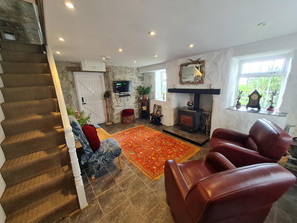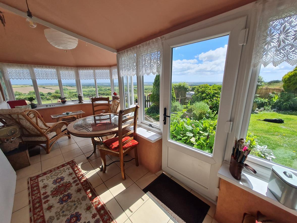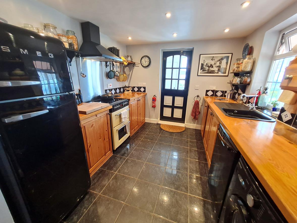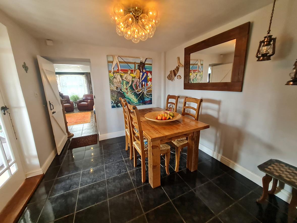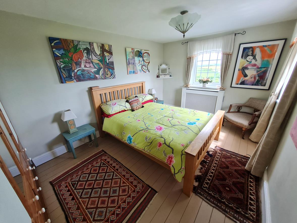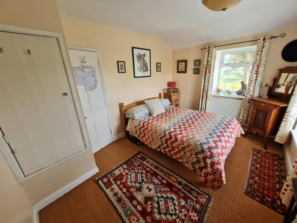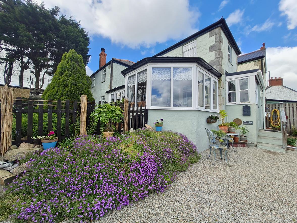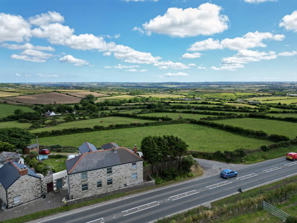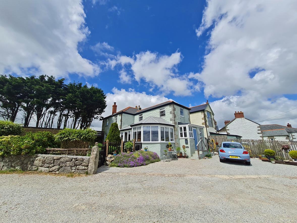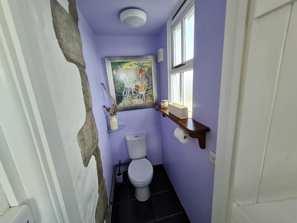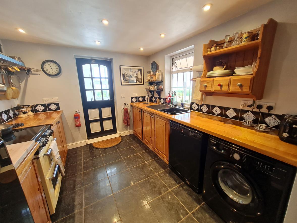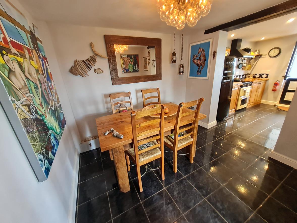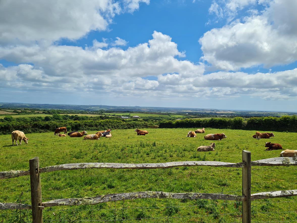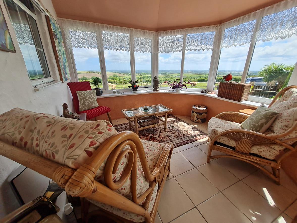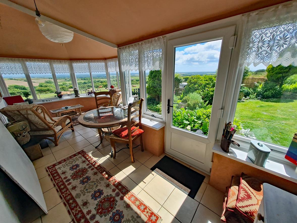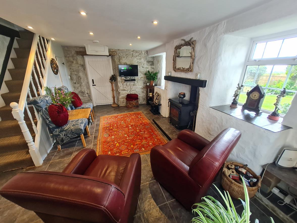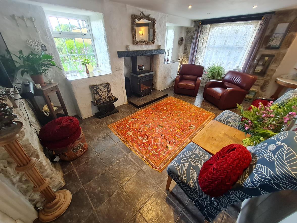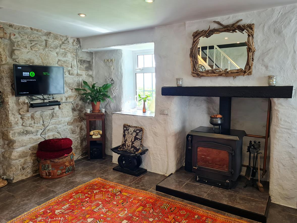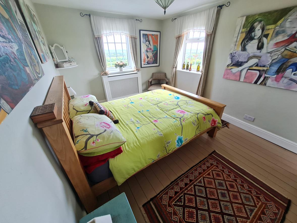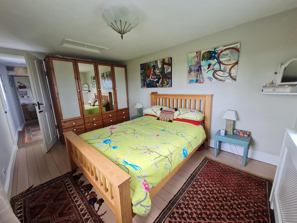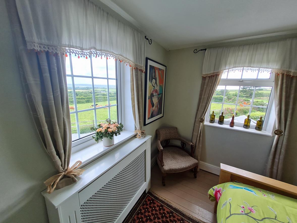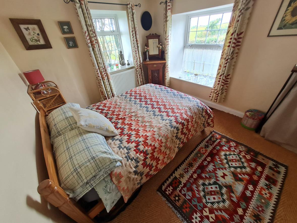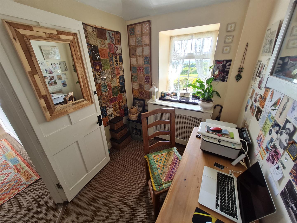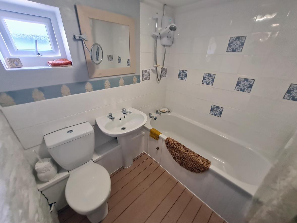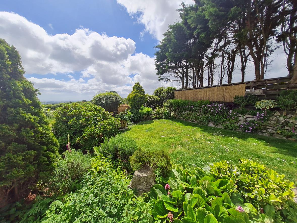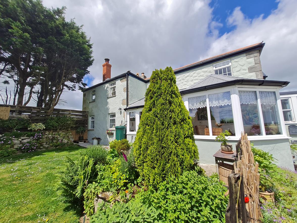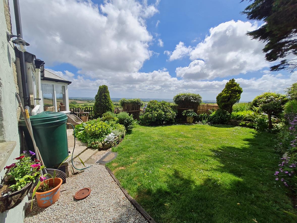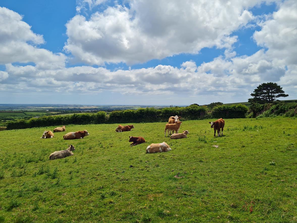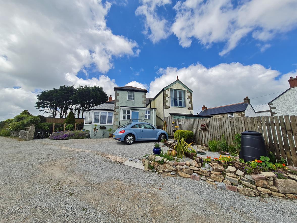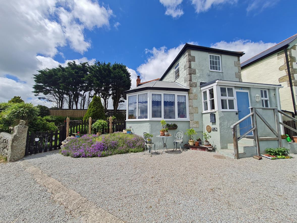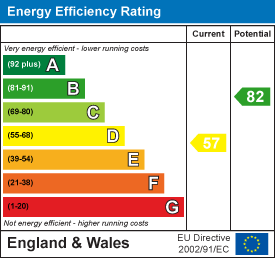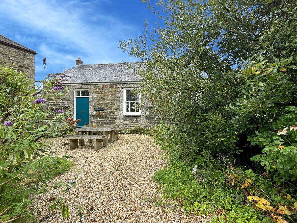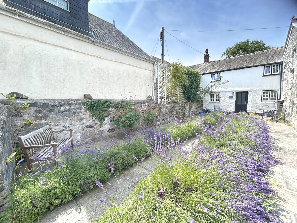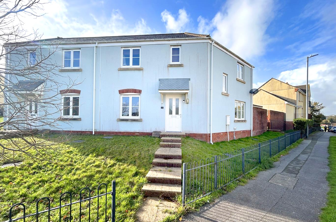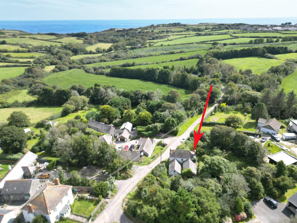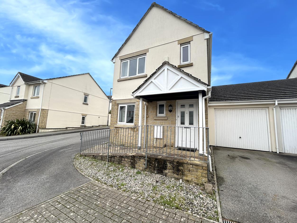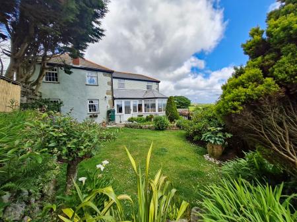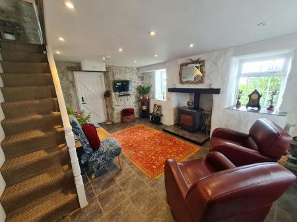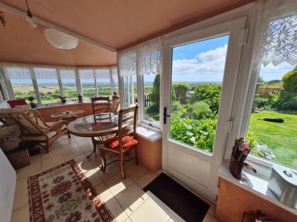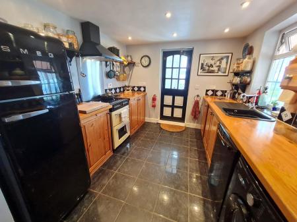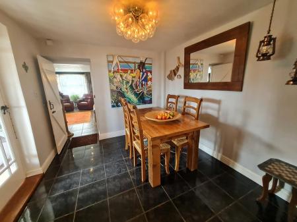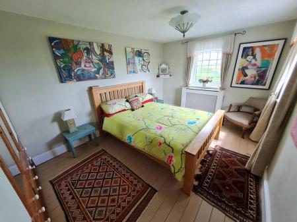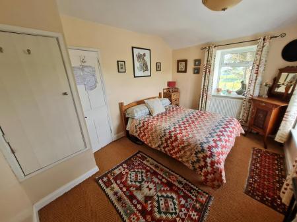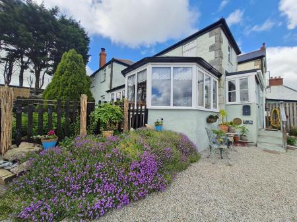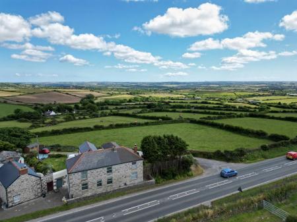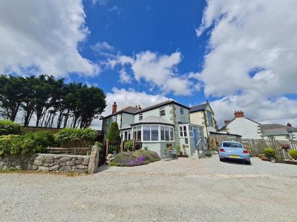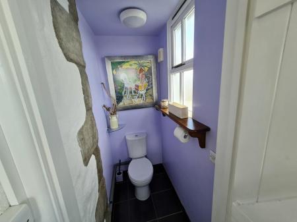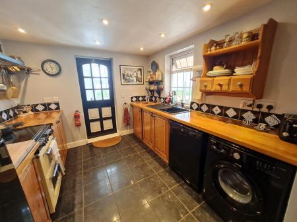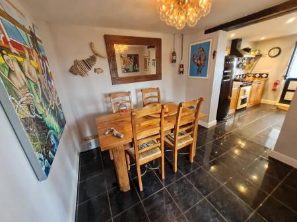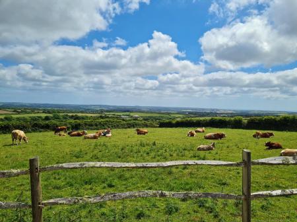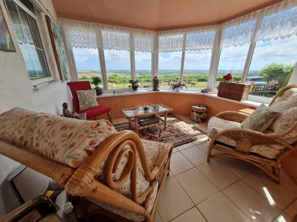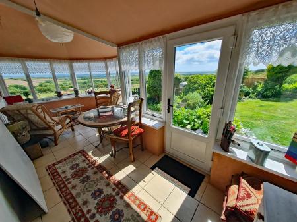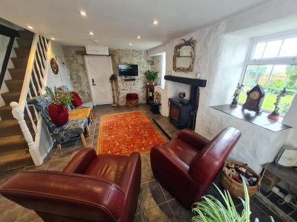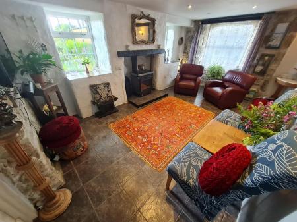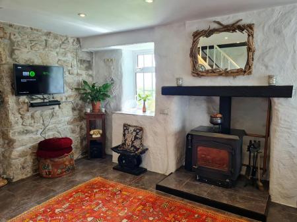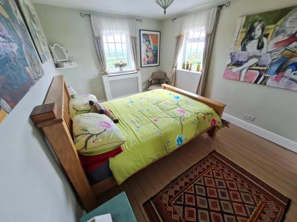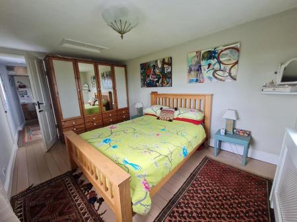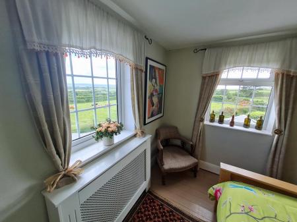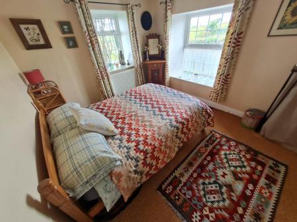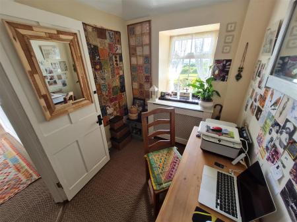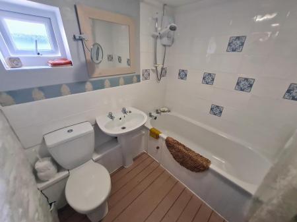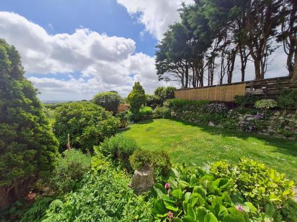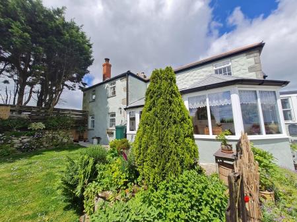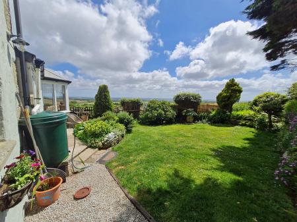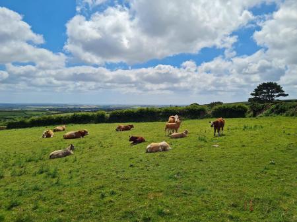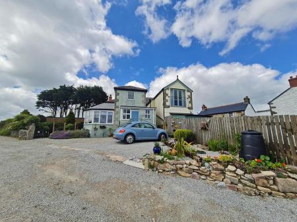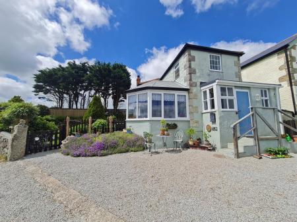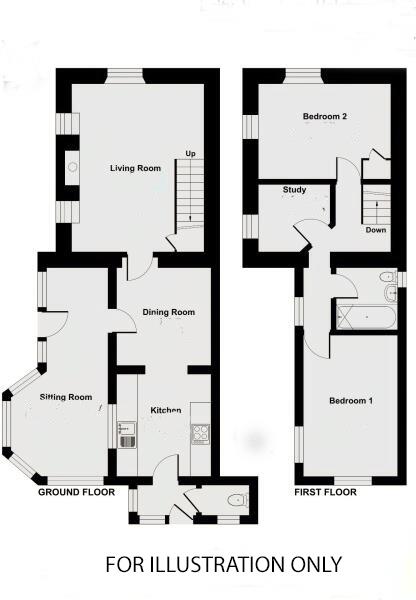- CHARACTER COTTAGE
- TWO BEDROOMS
- SUN ROOM
- ENCLOSED GARDEN
- RURAL VIEWS
- OFF ROAD PARKING
- COUNCIL TAX BAND B
- FREEHOLD
- EPC - D57
2 Bedroom Cottage for sale in Wendron
Farthing Cottage is a nicely presented, semi-detached cottage with period features ranging from granite quoins and exposed local stonework, to an impressive inglenook fireplace which houses a multi fuel stove set upon a tiled hearth.
Situated in the roadside hamlet of Carnebone, Farthing Cottage is very well placed for access to Falmouth University, Falmouth town, Truro, Helston and the Lizard Peninsula.
Without doubt one of the highlights of the residence are the simply fabulous panoramic views that can be enjoyed from the rear and side garden of the property out towards Goonhilly, Helston and coastline beyond. Enjoying a sunny outlook these extensive vistas provide a lovely backdrop to the property and should be viewed to fully appreciate all that is on offer.
Other highlights include a solid wood fitted kitchen, a lounge full of character with a feature fireplace and exposed stonework and a large sun room, which has been significantly enhanced during the current owners tenure to provide a light and welcoming room in which to relax and enjoy the sunny outlook and views on offer.
On the first floor are two comfortable double bedrooms, both with dual aspect, a useful study and a well appointed family bathroom. Outside there is an adjacent, well established garden which is nicely enclosed with a neat lawn, patio area and a range of mature plants, shrubs and trees. The property benefits from double glazing and a multi fuel stove with a back boiler.
The accommodation comprises an entrance porch, kitchen, dining room, lounge and a conservatory on the ground floor, whilst upstairs there are two bedrooms, a study and family bathroom.
Laity is a small hamlet a short drive from the bustling market town of Helston which has many amenities. These include national stores, health centres, cinema and a leisure centre with indoor pool. There are a number of well regarded primary schools and a secondary school with sixth form college whilst a university campus can be found in the nearby port town of Falmouth which is some ten miles distant. The property is well located with a road link to Falmouth and the county capital of Truro some fourteen miles away which has a mainline railway station with regular services to London Paddington.
The Accommodation Comprises (Dimensions Approx) - Door to -
Entrance Porch - With grey tiled flooring and enjoying a dual aspect to the front and side aspects taking full advantage of the stunning rural and coastal backdrop beyond. Stable door to kitchen and a latched door to -
Cloakroom - With a low level W.C., wall mounted extractor, tiling to the floor, useful shelf and frosted window to the front.
Kitchen - 3.00m x 2.77m (9'10" x 9'1") - A well appointed fitted kitchen comprising solid wood working top surfaces incorporating a Franke sink with drainer and mixer tap over and a range of base cupboards under. Space for an electric cooker with stainless steel splashback and a chimney style hood over, whilst spaces are provided for a range of appliances including a washing machine and freestanding fridge freezer. There are tiled splashbacks, attractive display shelving, stylish polished floor tiling, recessed spotlighting and an internal window with an outlook to the sun room and garden beyond. Beamed opening to -
Dining Room - 2.87m x 2.77m (9'5" x 9'1") - A pleasant room with a continuation of the polished tiled flooring, latched door to the lounge and a contemporary glass door and step down to -
Sun Room - 6.17m x 2.84m max measurement (20'3" x 9'4" max m - A light and impressive room with a part vaulted ceiling, tiling to the floor, door to the rear garden and an array of windows providing an enviable outlook over the well tended garden and expansive views beyond.
Lounge - 4.93m x 3.94m (16'2" x 12'11" ) - A dual aspect room full of character with exposed stonework and fabulous inglenook fireplace playing host to a multi fuel stove and back boiler set upon a tiled hearth, with striking display shelves to either side. There is a cupboard housing the electric consumer unit, recessed spotlighting, windows to the front and side aspects and an understairs storage cupboard with useful shelving.
A staircase rises to the first floor.
First Floor -
Landing - With a white balustrade, alcove shelving, window to the side aspect, a positive pressure system and doors off to both bedrooms, the study and the family bathroom.
Bedroom One - 4.22m x 2.74m (13'10" x 9') - A light and airy dual aspect double bedroom enjoying far reaching and elevated views towards Goonhilly, Mullion, Helston and the sea beyond. The room is enhanced by attractive exposed wood flooring, a radiator and windows to the front and side aspects, a loft hatch and useful wardrobes.
Bedroom Two - 3.73m x 2.79m (12'3" x 9'2") - A comfortable dual aspect double bedroom with a radiator, loft hatch to the roof space, cupboard with a hanging rail and storage shelf above and outlook to the side and rear.
Study - 2.26m x 1.91m max measurement (7'5" x 6'3" max me - A useful room which would lend itself to home office working or crafting. Radiator and a window to the side aspect.
Bathroom - With white suite comprising a low level W.C., pedestal wash handbasin and a panelled bath with a tiled surround and an electric shower over. There is a ladder style towel rail, exposed wood flooring and a frosted window to the side.
Outside - A shared driveway leads towards the front of the residence and on to a stone chipped parking area with parking for a number of vehicles. Steps and a handrail lead up to the front door, whilst a passageway leads around to the side and a useful external storage shed.
A granite pillar and garden open into a neatly enclosed and well established garden with mature plants, shrubs and trees at the borders with Cornish hedging and raised stone flowerbeds. The garden is laid largely to lawn and leads on to a small patio area that enjoys a lovely outlook over pasture land towards the Lizard Peninsula and coastline.
Services - Mains electricity and water. Private drainage.
Directions - From Helston take the A394 for Falmouth and pass through Trewennack and continue past the A1 Car Sales forecourt on the right hand side. Continue through Manhay, past Manhay Farm and up the hill where the road has an overtaking lane. Proceed along for around a quarter of a mile and towards the brow of the incline there will be a row of cottages on the right hand side. Turn right by them and Farthing Cottage is the first cottage on the right hand side.
Viewing - To view this property or any other property we are offering for sale, simply call the number on the reverse of these details.
Agents Note One - The residence is situated within a small roadside hamlet near to the A394 Helston to Falmouth Road.
Agents Note Two - We are advised that there is a small area of flying freehold believed to be adjacent to the understairs storage cupboard.
Agents Note Three - We are advised by the owners that the wardrobes in bedroom one are included in the sale.
Agents Note Four - We are advised by the owners that the neighbouring property enjoys a right of access which related to the small side passageway between the two properties.
Agents Note Five - We are advised that the property has successfully operated as a self-contained Airbnb during various periods of the current owners' tenure.
Agents Note Six - We are instructed that a new private drainage system has recently been installed at the property. Further details are available upon request.
Mobile And Broadband - To check the broadband coverage for this property please visit -
https://www.openreach.com/fibre-broadband
To check the mobile phone coverage please visit -
https://checker.ofcom.org.uk/
Council Tax - Council Tax Band B.
Anti-Money Laundering - We are required by law to ask all purchasers for verified ID prior to instructing a sale
Proof Of Finance - Purchasers - Prior to agreeing a sale, we will require proof of financial ability to purchase which will include an agreement in principle for a mortgage and/or proof of cash funds.
Date Details Prepared - 11th June, 2024.
Important information
This is not a Shared Ownership Property
Property Ref: 453323_33164940
Similar Properties
2 Bedroom Townhouse | Guide Price £299,950
Step into this beautifully converted two-bedroom detached Sunday school, where modern luxury meets traditional charm. Th...
2 Bedroom Barn Conversion | Guide Price £299,950
Situated in the heart of the Cornish rural village of Ruan Minor is this detached, two bedroom bungalow. The residence,...
2 Bedroom Cottage | Guide Price £295,000
Situated in a tucked away position right in the heart of this bustling village this property is impeccably presented, to...
4 Bedroom End of Terrace House | Guide Price £300,000
This property offers the basis of a lovely family home in a well regarded residential area of Helston, close to local am...
5 Bedroom Country House | Guide Price £300,000
Treal House is enviably located towards the end of a private country lane within a short drive of the sought after rural...
3 Bedroom Link Detached House | Guide Price £300,000
Presented in good order, a nice family home benefiting from mains gas central heating and double glazing. Hellis Wartha...

Christophers Estate Agents Limited (Porthleven)
Fore St, Porthleven, Cornwall, TR13 9HJ
How much is your home worth?
Use our short form to request a valuation of your property.
Request a Valuation
