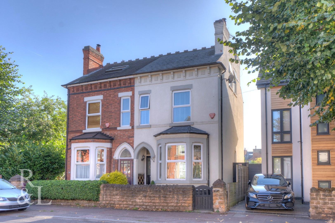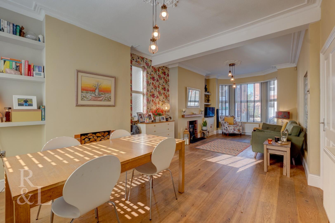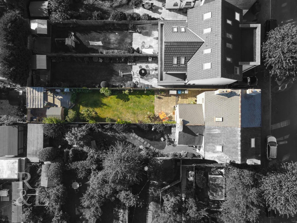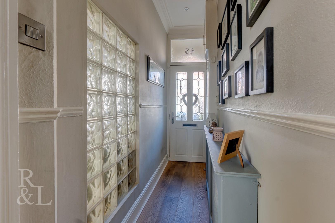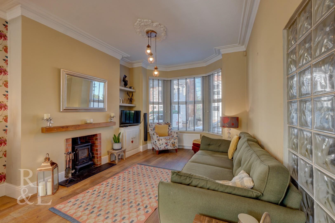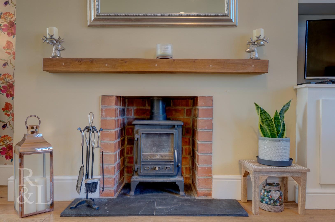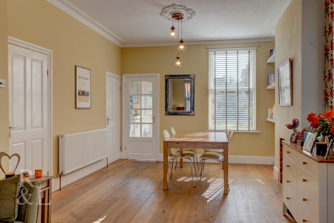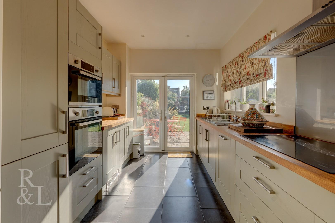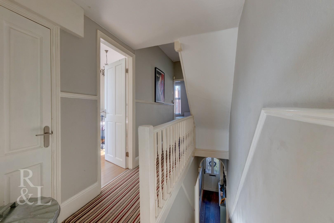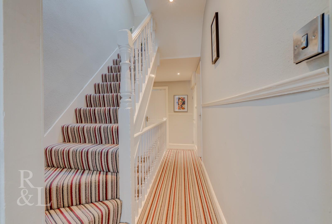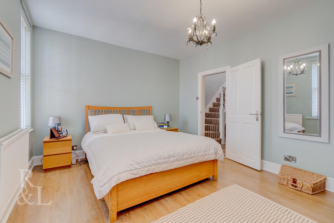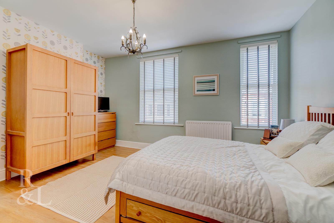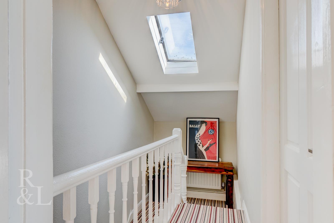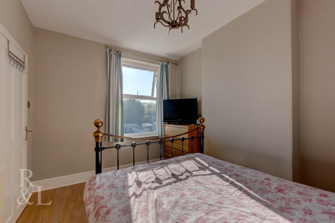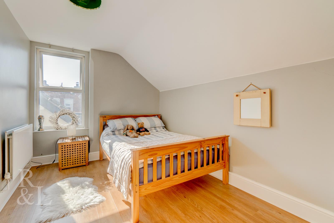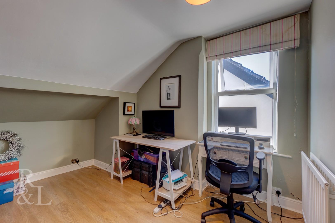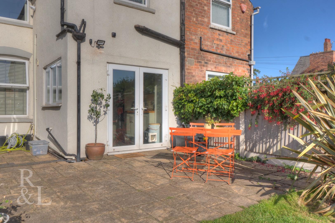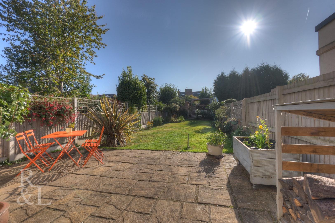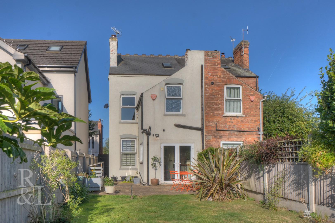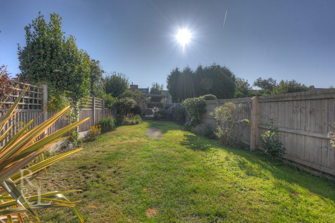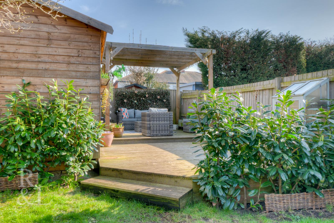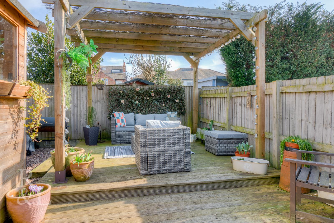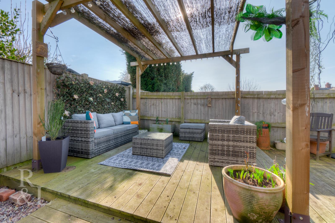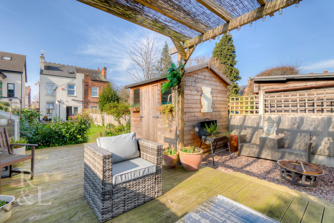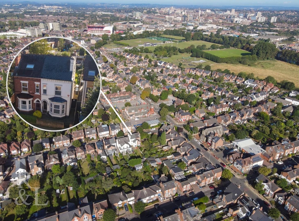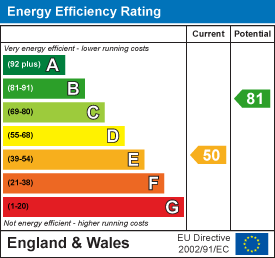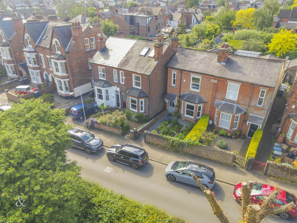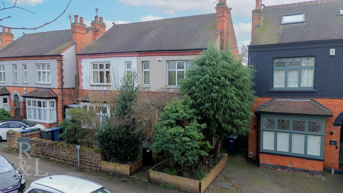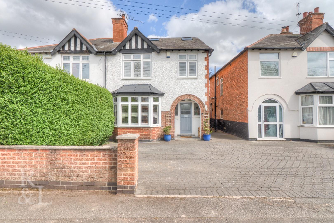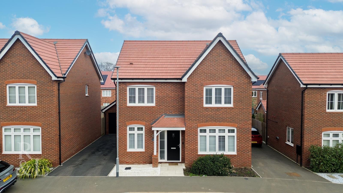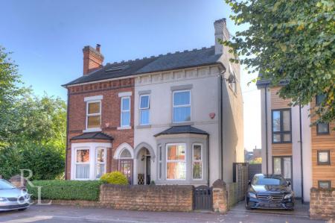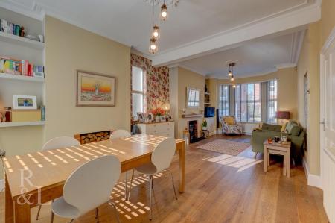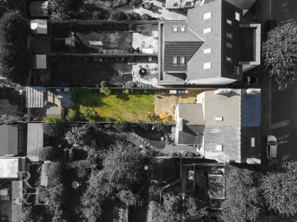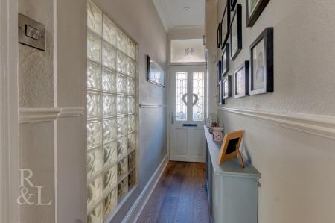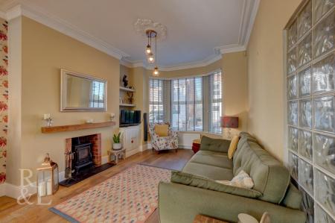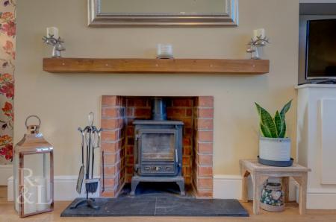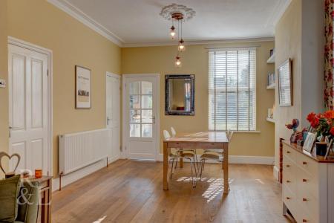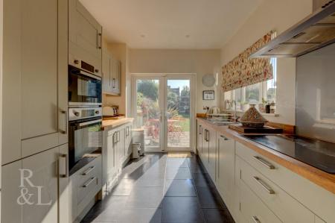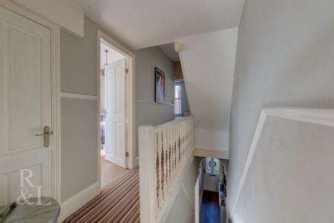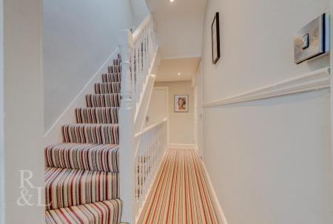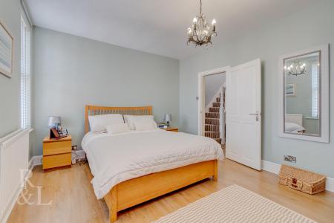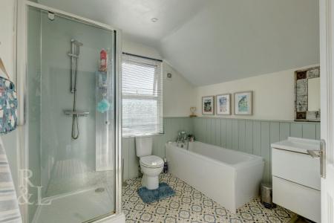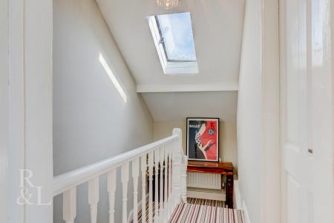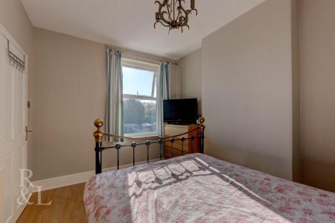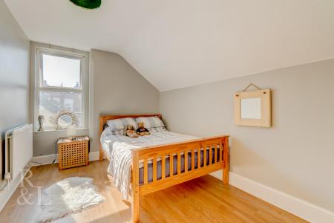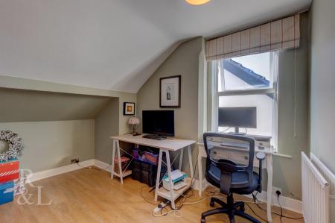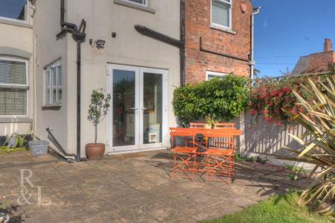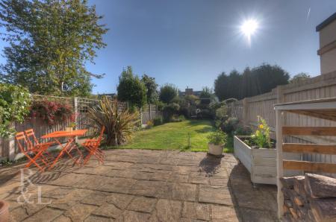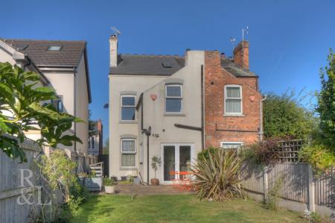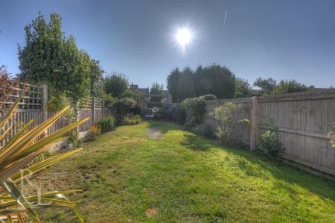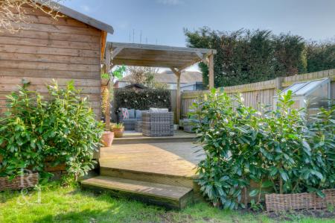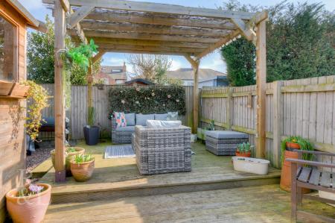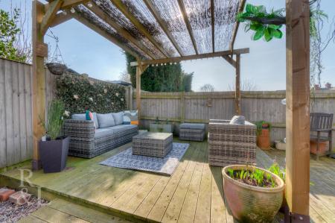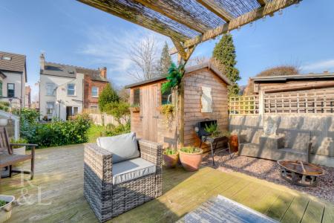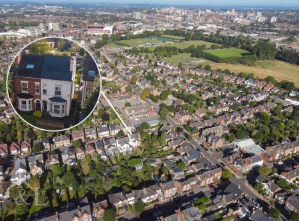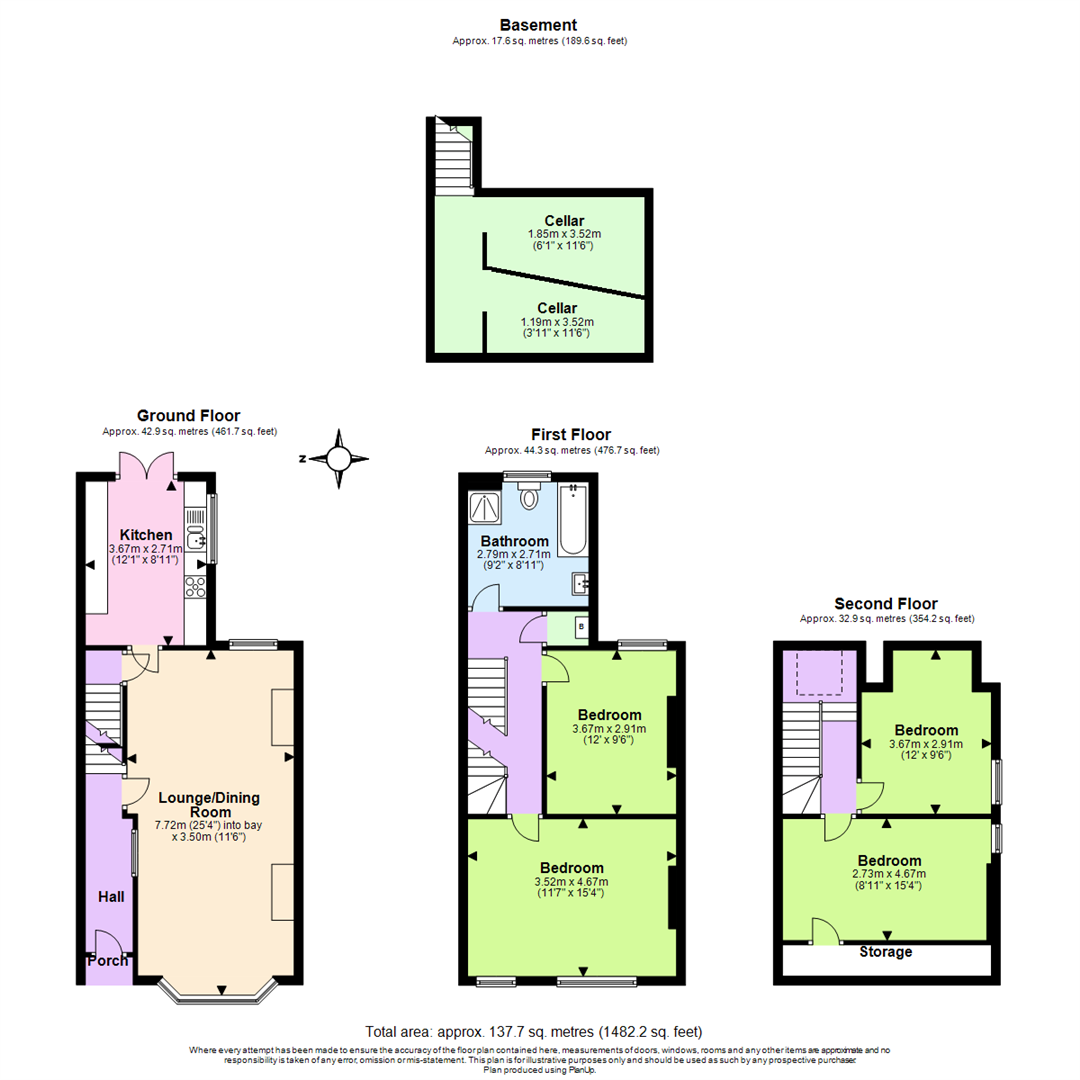- Guide Price £525,000
- Sought After Location
- Open Plan Living
- Four Bedrooms
- Good Sized Garden
- Across The Road From Local Primary School
- Amenities Within Walking Distance
- Freehold
- EPC Rating E
- Council Tax Band C
4 Bedroom House for sale in West Bridgford
Guide Price £525,000
**EXCELLENT LOCATION**
A well presented FOUR BEDROOM home in Lady Bay, West Bridgford. Situated across the road from the local Primary School, this would make a wonderful family home and is well positioned with a range of local amenities just around the corner and only a 10 minute walk from Central Avenue, which consists of multiple pubs and restaurants and local shops.
Entering into the hallway there is access into the lounge/diner and stairs to the first floor. The lounge area benefits from a log burner and a bay window, while the dining room has access to the cellar and a fitted kitchen at the rear that has a range of fully integrated appliances including a double oven, hob, extractor fan, dishwasher, washing machine and space for a free standing fridge/freezer.
To the first floor there are two bedrooms and a four piece family bathroom consisting of a bath, shower, WC and wash basin. To the second floor there are two further bedrooms.
Facing the property there is on street parking, and to the rear there is a long east facing garden with a patio area, lawn, mature shrubs and a decked area towards the end of the garden with a shed.
Cellar - 1.19m x 3.52m (3'11" x 11'7") - Open plan, door to:
Cellar - 1.85m x 3.52m (6'1" x 11'7") - Open plan, door to:
Cellar - 5.08m x 1.06m (16'8" x 3'6") - Stairs.
Lounge/Dining Room - 7.72m x 3.50m (25'4" x 11'6") - Bay window to front, window to side, window to rear, two fireplaces, door to:
Hall - Stairs, door to:
Porch - Open plan, door to:
Hall -
Kitchen - 3.67m x 2.71m (12'0" x 8'11") - Window to side, double door.
Bedroom - 3.67m x 2.91m (12'0" x 9'7") - Window to rear, stairs, door to:
Bedroom - 3.52m x 4.67m (11'7" x 15'4") - Two windows to front, door to:
Landing - Door to:
Cupboard -
Bathroom - 2.79m x 2.71m (9'2" x 8'11") - Window to rear, door.
Bedroom - 2.73m x 4.67m (8'11" x 15'4") - Window to side, door to:
Storage -
Bedroom - 3.67m x 2.91m (12'0" x 9'7") - Window to side, door to:
Landing - Skylight.
Property Ref: 588411_33726818
Similar Properties
Holme Road, West Bridgford, Nottingham
4 Bedroom Semi-Detached House | Guide Price £525,000
Guide Price Range £525,000 - £550,000An EXTENDED bay fronted period home in the highly sought after Holme Road in Lady B...
Priory Road, West Bridgford, Nottingham
3 Bedroom Semi-Detached House | £525,000
**EXCELLENT CENTRAL LOCATION****RENOVATION PROJECT**Royston and Lund are delighted to bring to the market this three bed...
Medina Drive, Tollerton, Nottingham
4 Bedroom Bungalow | Guide Price £499,995
GUIDE PRICE £499,995 NO CHAIN A stunning four bedroom, two reception detached bungalow located in the picturesque villag...
Waltham Close, West Bridgford, Nottingham
4 Bedroom Detached House | Guide Price £535,000
Guide Price £535,000 - £565,000 - No Upward Chain Royston & Lund are delighted to present this stunning detached house l...
Gordon Road, West Bridgford, Nottingham
4 Bedroom Semi-Detached House | Guide Price £550,000
***GUIDE PRICE £550,000 - £580,000***Royston and Lund are delighted to bring to the market this four bedroom semi detach...
4 Bedroom Detached House | Guide Price £550,000
GUIDE PRICE OF £550,000 - £565,000Royston and Lund are are delighted to bring to the market this four bedroom detached p...
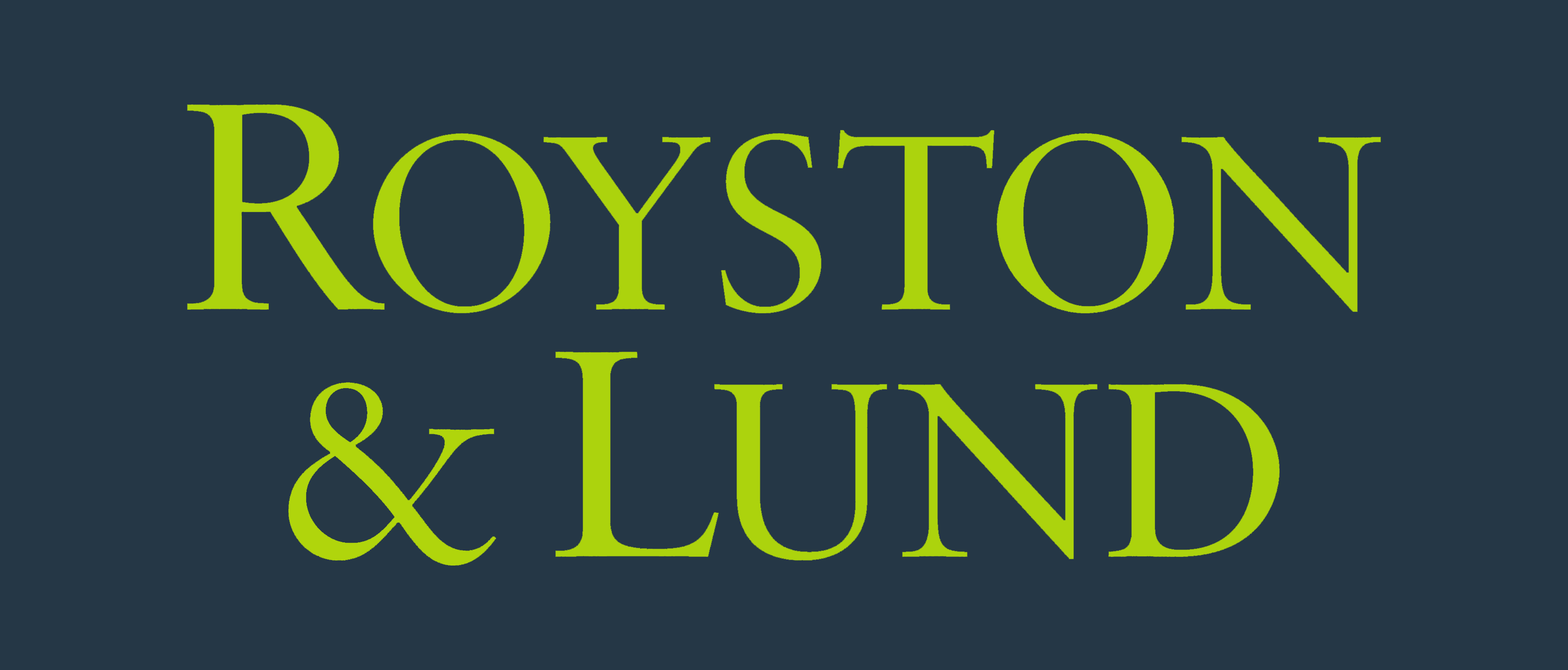
Royston & Lund Estate Agents (West Bridgford)
3 Fountain Court, Gordon Road, West Bridgford, Nottinghamshire, NG2 5LN
How much is your home worth?
Use our short form to request a valuation of your property.
Request a Valuation
