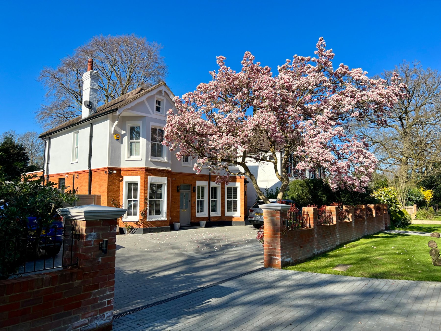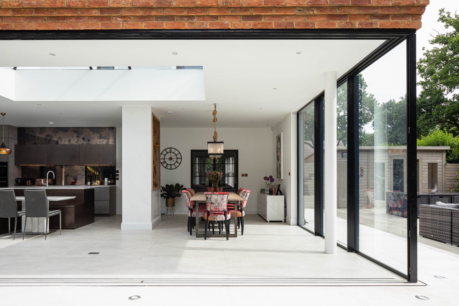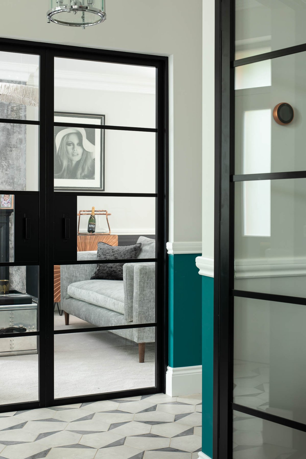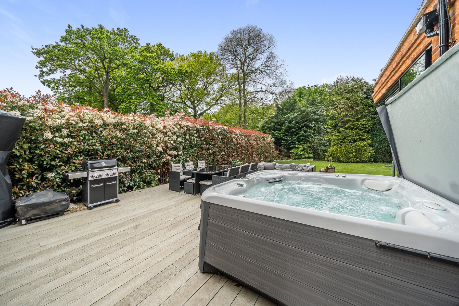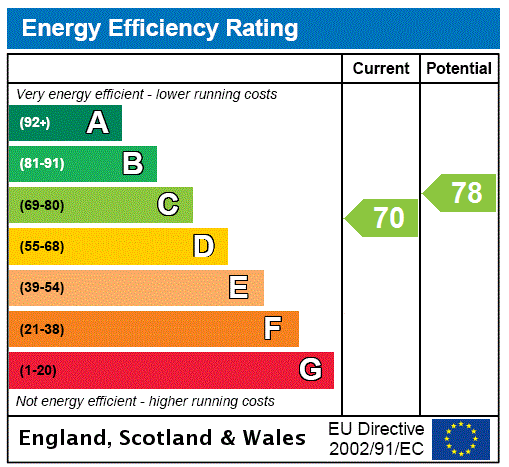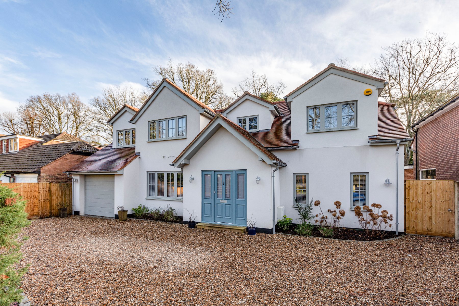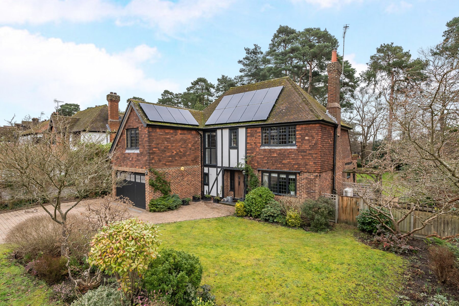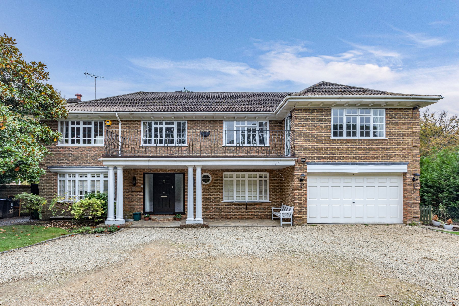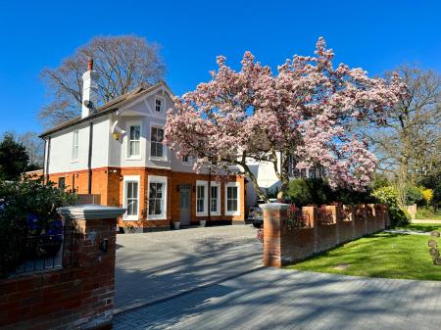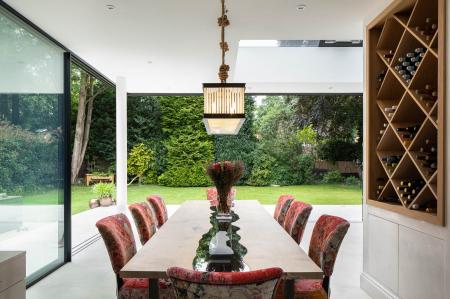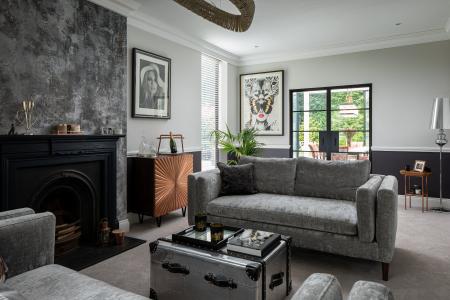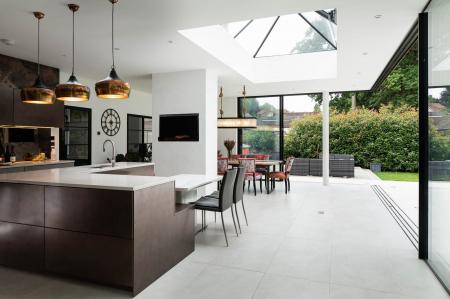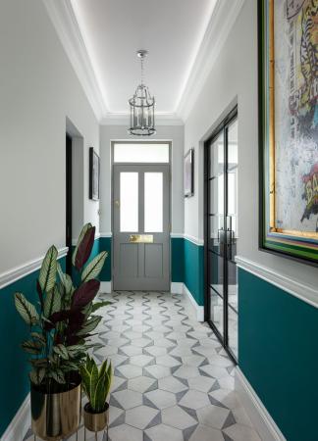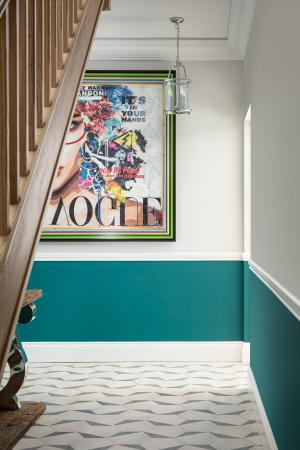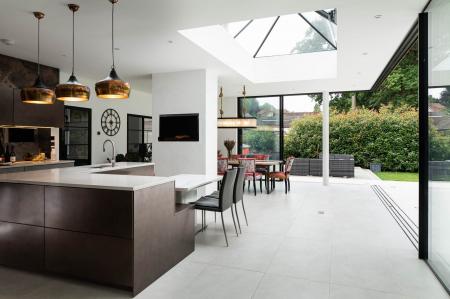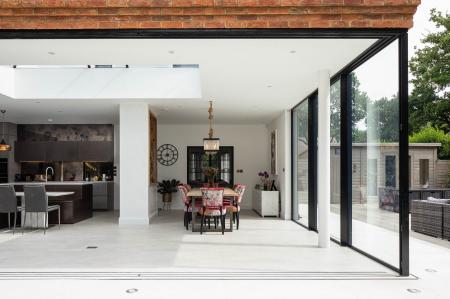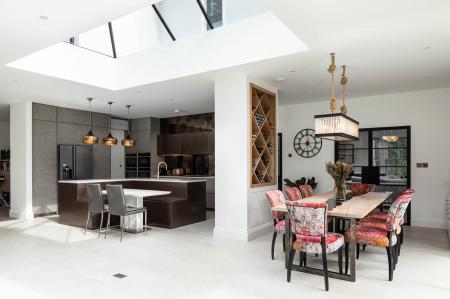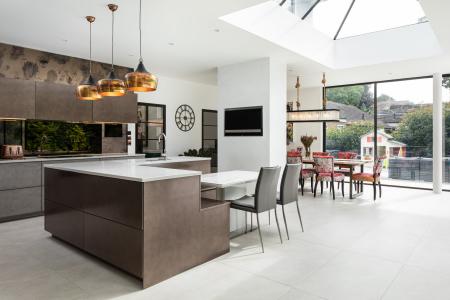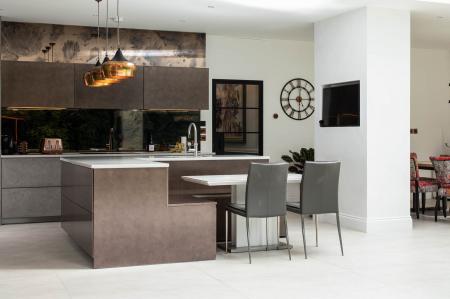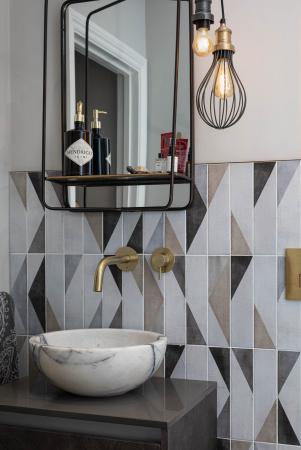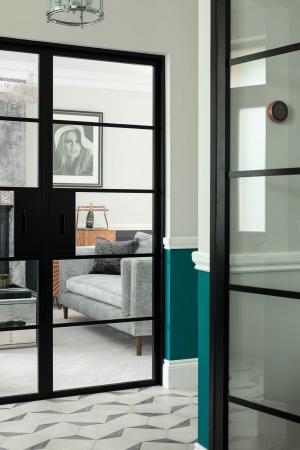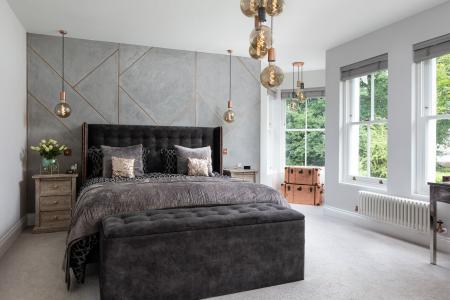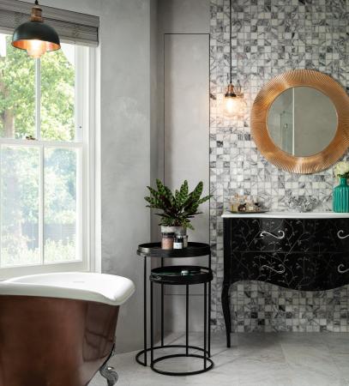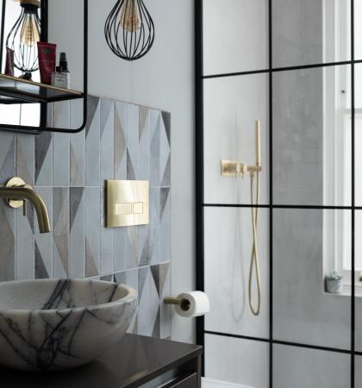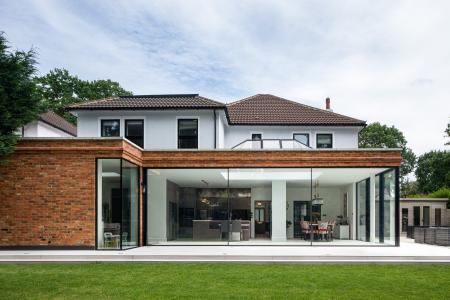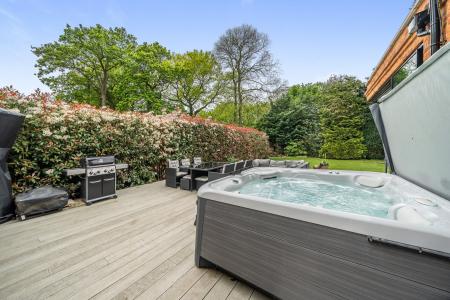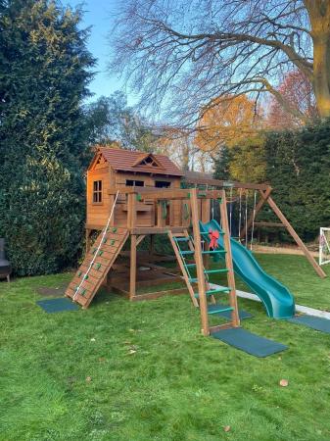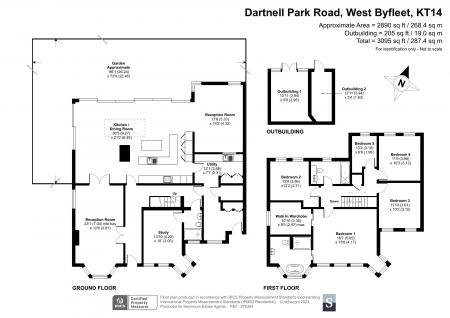- 5 Bedrooms - 3 Luxury Bathrooms
- 4 Reception Rooms
- Spectacular kitchen/dining/living room extension that connects to the terrace and gardens
- Outdoor BBQ and hot tub area
- Secluded rear garden and extensive new driveway
- High ceilings, beautiful d�cor and high specification throughout
- Designed by Concept 8 & featured in 'selfbuilders - homemakers' magazine
- Close to railway links, easy access to London & airports
5 Bedroom Detached House for sale in West Byfleet
A handsome 5 bedroom detached Victorian house that has been subject to a complete transformation (designed by Concept 8 and featured in 'selfbuilders - homemakers' magazine) and now features a spectacular contemporary kitchen extension that spills into the garden effortlessly. The property still maintains much of its original charm, characterised by the excellent room proportions and high ceilings throughout, and all the upgraded elements of this modern home now make this the ideal family home for modern day living. One of the standout features of this home is the kitchen by �Warendorff� that includes 4 Neff ovens (1 combination oven/microwave, 2 further ovens and 1 steam oven) and opens to the magnificent dining area and the sitting/family room. This cleverly designed space has the added advantage of being on the same level as the patio, which tiled seamlessly in porcelain and accessed via the state-of-the-art full height sliding doors. The drawing room has a feature fireplace, cornice ceilings and 2 �Crittall� style double doors allowing more easy flowing accommodation. The study that could be used as Bedroom 6 with an ensuite, features a full height boxed bay window mirrored upstairs in the master bedroom, a distinct and charming feature of this home. The ground floor is completed by the cloakroom/shower room, utility and boot room with direct outside access. Upstairs the master bedroom features a luxurious en-suite bathroom boasting a bath hugged by the bay window, a separate shower enclosure, and a walk-in wardrobe. The remaining 4 bedrooms are served by the family bathroom (bedroom 5 is already plumbed so could easily be converted into another bathroom or en-suite). Further features worthy of special note include a home heating system controlled by �Nest� thermostats, 2 separate digital thermostats for electric underfloor heating in the bathrooms and 2 air conditioning units (1 in the master bedroom and 1 in the kitchen). The outside is equally outstanding and has a new and imposing driveway that provides parking for many cars. The rear garden is of an excellent size and well maintained, boasting a spacious outbuilding that could be used as a work from home office or gym. There is also an extensive decking area that currently has a hot tub (available by separate negotiation) and a children�s playground. This truly stunning home has been intelligently upgraded with much love, care and attention to detail, and we are in no doubt that it will impress any discerning buyer, book a viewing today to avoid disappointment!
West Byfleet village centre, mainline railway station and recreation grounds are about a 10-minute walk away, where an excellent range of shops including Waitrose will be found. Just a couple of miles away is the site of the famous Brooklands motor racing circuit, now home to museum and aircraft displays and the new Mercedes World Centre. For a more comprehensive range of shopping amenities a retails park with Mark & Spencer and Tesco amongst other major chains is close by. Road links are excellent as the property is almost equidistant junctions 10 and 11 of the M25. Town centres of Weybridge, Walton-on-Thames and Cobham are within a short drive whilst larger shopping centres at Guildford, Woking and Kingston are also easily accessible. For those that prefer to travel by car, central London can be reached within 40 minutes or so.
Important Information
- This is a Freehold property.
Property Ref: 761348_WBF210266
Similar Properties
5 Bedroom Detached House | £1,750,000
Having undergone a complete transformation, this beautifully presented 5 bedroom detached house offers an abundance of l...
5 Bedroom Detached House | Guide Price £1,750,000
Set within a magnificent �-acre plot backing onto the Basingstoke Canal, this attractive 5-bedroom detached...
5 Bedroom Detached House | Guide Price £1,675,000
Nestled in a secluded spot at the end of a private cul-de-sac, Birch Grove offers a tranquil oasis of calm, perfect for...
5 Bedroom Detached House | Guide Price £1,895,000
Found within a magnificent half acre plot, and set well back off the road, an imposing 5-bedroom period property (4,133...

Seymours (West Byfleet)
Station Approach, West Byfleet, Surrey, KT14 6NG
How much is your home worth?
Use our short form to request a valuation of your property.
Request a Valuation
